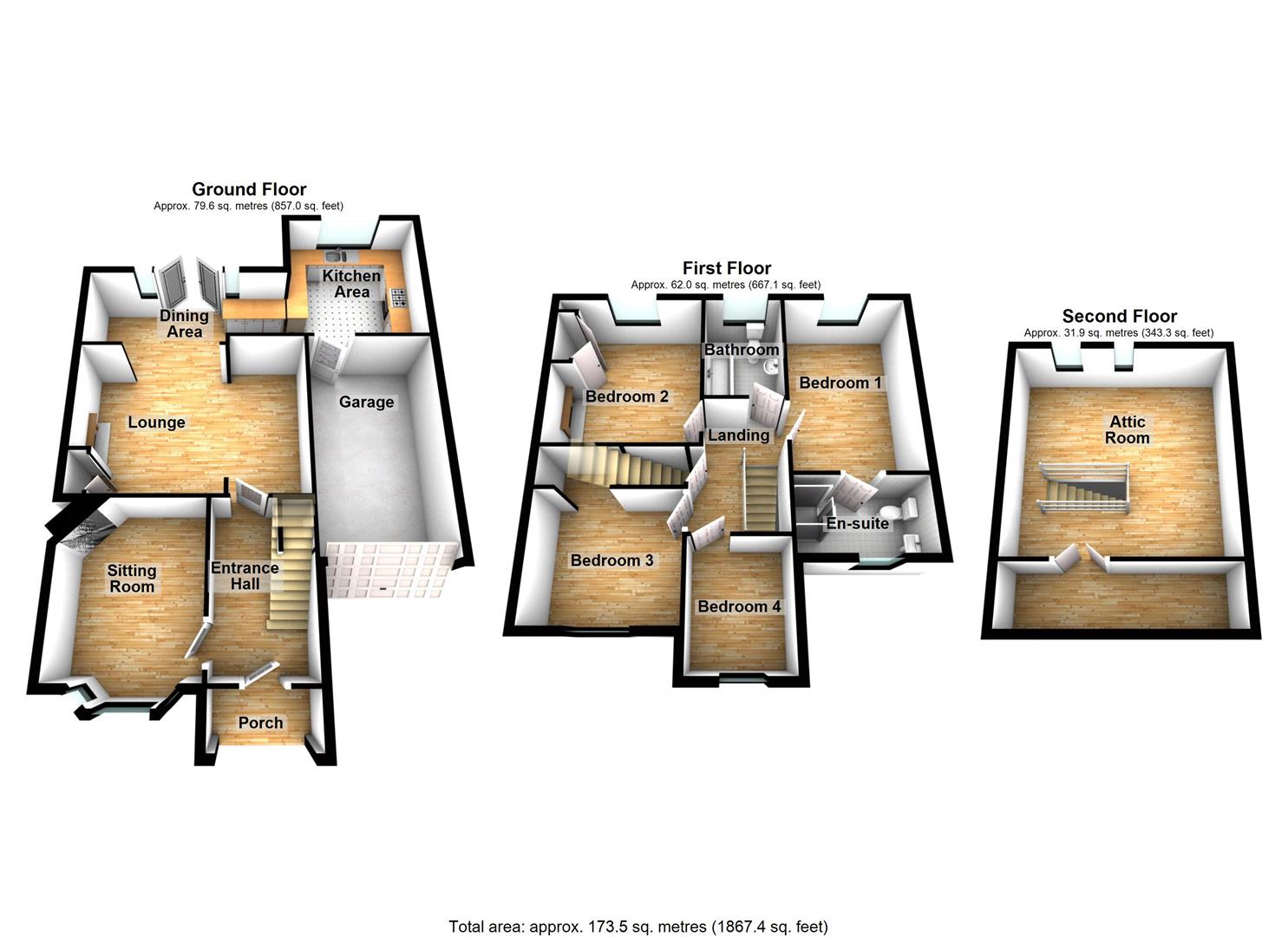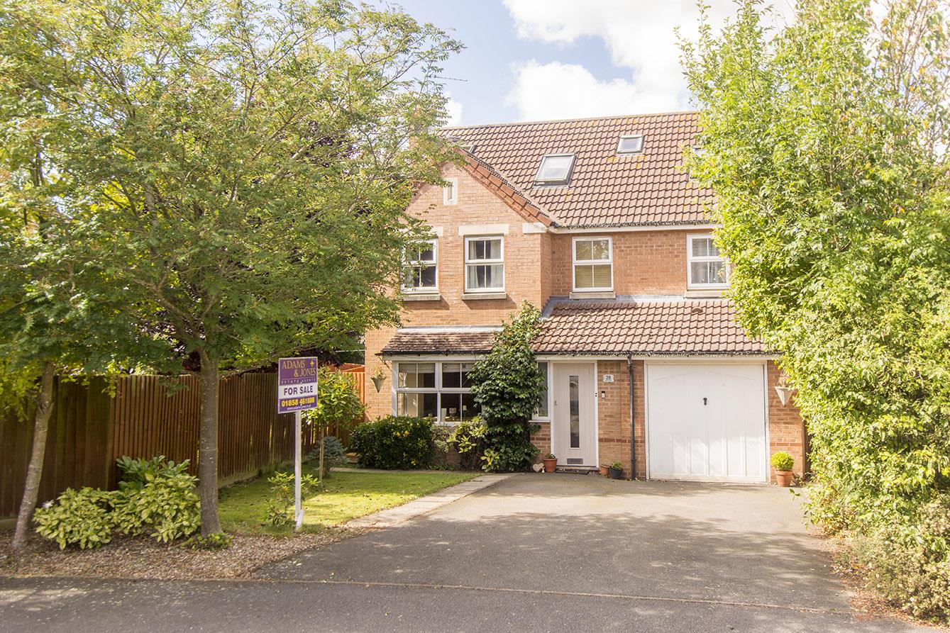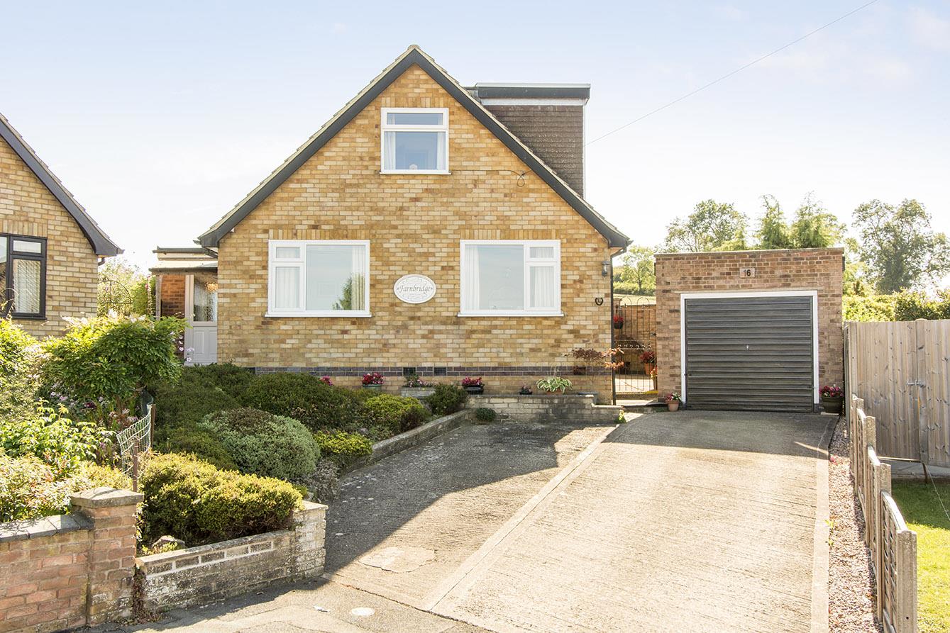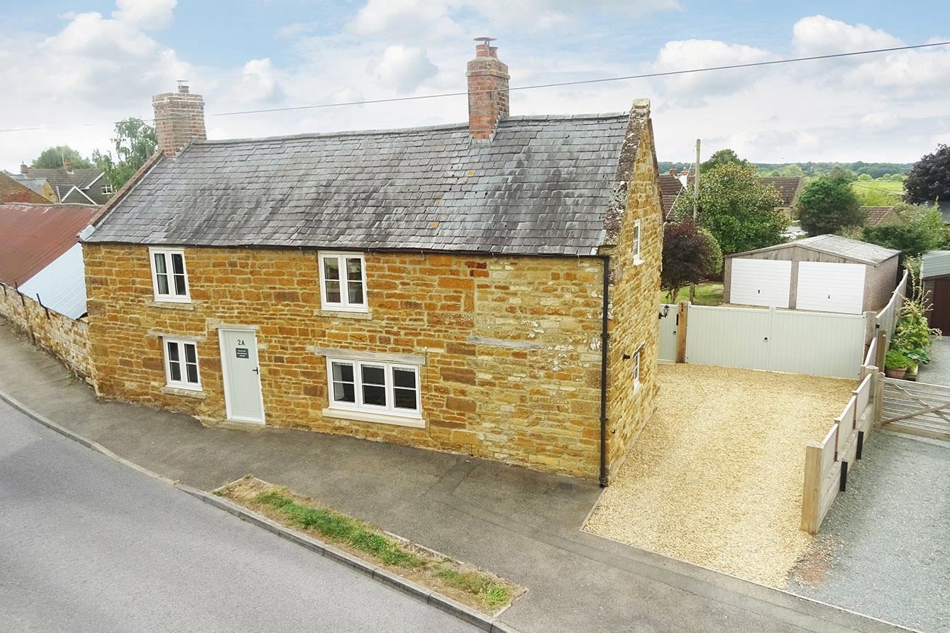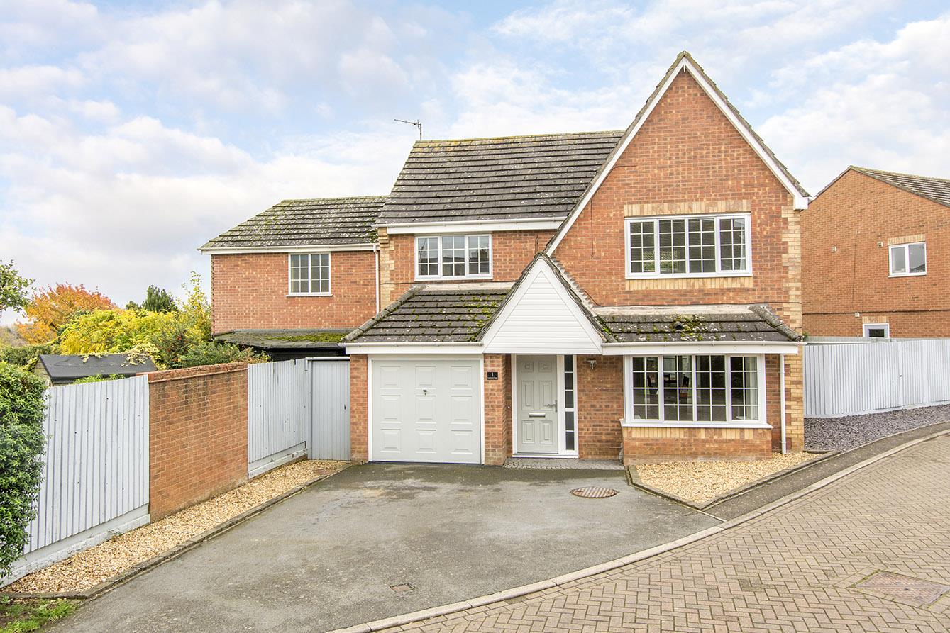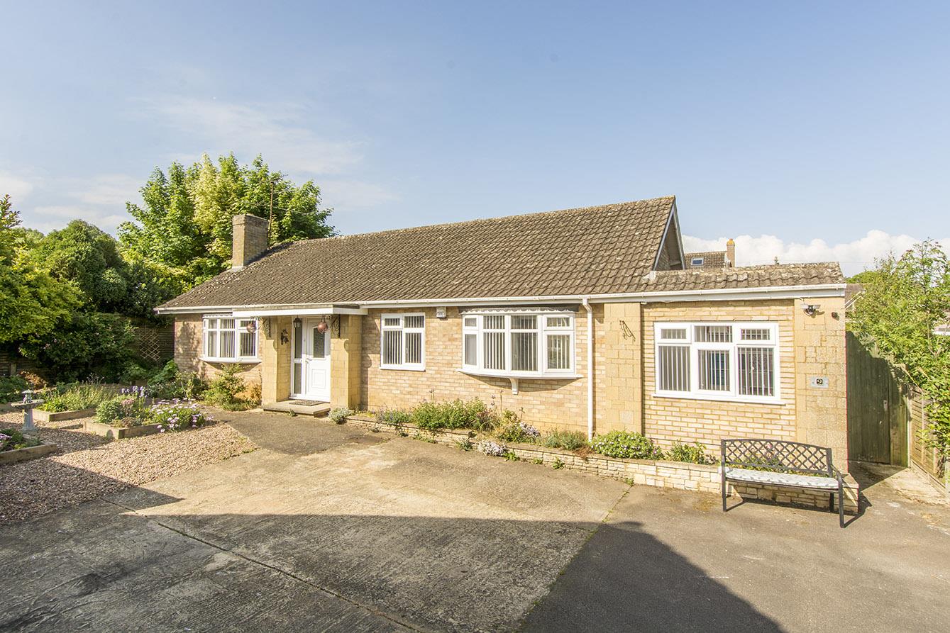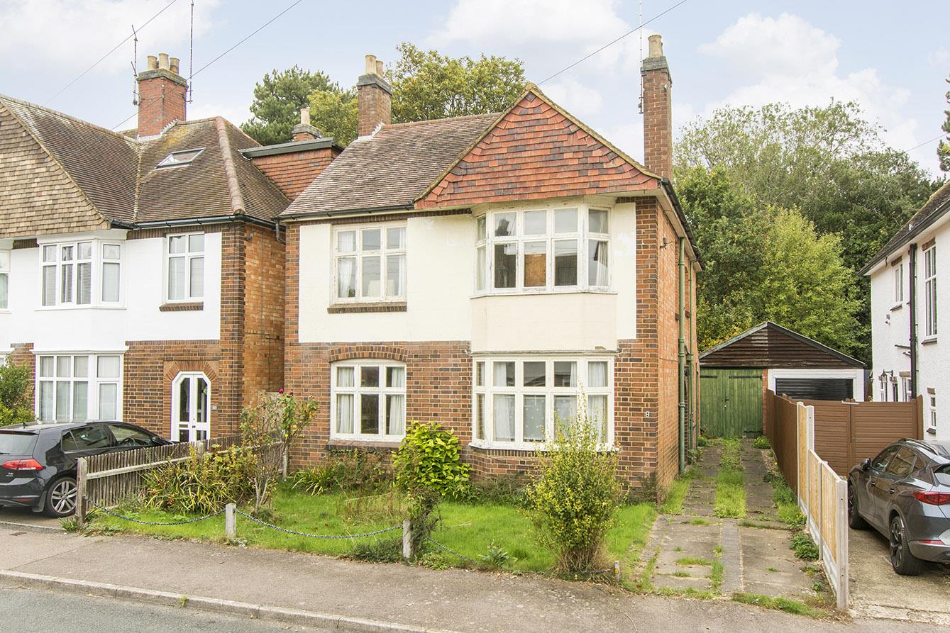SSTC
Knoll Street, Market Harborough
Price £425,000
4 Bedroom
Semi-Detached House
Overview
4 Bedroom Semi-Detached House for sale in Knoll Street, Market Harborough
Key Features:
- Substantial family home
- Established location near canal
- Four bedrooms, en-suite
- Useful attic room
- Parking and garage
- Large South East facing rear garden
Situated in a sought after established location close to the canal towpath is this substantial, extended, period family home.
The double glazed and gas centrally heated accommodation briefly comprises: Entrance hall, lounge, dining room, fitted kitchen/breakfast room, landing, four good sized bedrooms, en-suite shower room and family bathroom. There is also a useful loft room with fixed staircase, an integral garage and off road parking.
The large and private South East facing rear garden is a particular feature.
Entrance Hall - Accessed via timber front door with opaque leaded panel. Stairs rising to the first floor with understairs storage cupboard. Exposed timber flooring. Radiator. Doors to rooms.
Sitting Room - 3.63m plus bay window x 3.05m (11'11" plus bay win - Double glazed bow window to the front elevation. Feature tiled corner fireplace with timber surround incorporating electric fire. Radiator.
(Sitting Room Photo Two) -
Lounge - 5.33m x 3.63m (17'6" x 11'11") - Feature fitted cast iron woodburning stove. Exposed timber floorboards. Fitted storage cupboards. Radiator. Opening to:-
(Lounge Photo Two) -
(Lounge Photo Three) -
Dining Area - 4.57m x 2.03m (15'0" x 6'8") - Double glazed French doors opening out to the rear garden. Two double glazed velux windows. Tiled flooring. Fitted timber topped breakfast bar. Vertical radiator. Opening to:-
Kitchen Area - 3.53m x 3.20m (11'7" x 10'6") - Feature large arched double glazed window to the rear aspect. Two double glazed velux windows. Range of fitted base and wall units. Solid timber work surfaces with complementary tiled splash backs. Fitted gas range cooker with extractor hood over. Fitted automatic dishwasher. Enamelled one and a half sink and drainer. Personal door to the garage.
(Kitchen Area Photo Two) -
(Kitchen Area Photo Three) -
(Kitchen Area Photo Four) -
First Floor Landing - Timber balustrade. Door to stairs rising to the attic room. Doors to rooms.
Bedroom One - 4.47m x 2.74m (14'8" x 9'0") - Double glazed window to the rear aspect. Radiator. Door to:-
(Bedroom One Photo Two) -
En-Suite - Double tiled shower cubicle with mains shower fitment. Pedestal wash hand basin. Complementary tiling. Opaque double glazed window.
(En-Suite Photo Two) -
Bedroom Two - 3.66m x 3.07m (12'0" x 10'1") - Double-glazed window to rear. Built-in wardrobes. Radiator.
(Bedroom Two Photo Two) -
Bedroom Three - 3.12m x 2.72m (10'3" x 8'11") - Double-glazed window to front. Large built-in wardrobe. Radiator.
(Bedroom Three Photo Two) -
Bedroom Four - 2.64m x 2.11m (8'8" x 6'11") - Double-glazed window to front. Radiator.
(Bedroom Four Photo Two) -
Bathroom - Opaque double-glazed window to front. Ball and claw bath with shower fitment over. Low-level WC. Pedestal wash hand basin. Complementary tiling. Heated towel rail.
(Bathroom Photo Two) -
Loft Room - 3.78m x 3.53m (12'5" x 11'7") - Two Velux windows.
(Loft Room Photo Two) -
Rear Garden - Private and facing a South-Easterly direction. Block paved patio area. Lawned area. Paved patio area to rear. Two sheds. Enclosed by timber lap fencing.
(Rear Garden Photo Two) -
(Rear Garden Photo Three) -
(Rear Aspect Photo) -
Read more
The double glazed and gas centrally heated accommodation briefly comprises: Entrance hall, lounge, dining room, fitted kitchen/breakfast room, landing, four good sized bedrooms, en-suite shower room and family bathroom. There is also a useful loft room with fixed staircase, an integral garage and off road parking.
The large and private South East facing rear garden is a particular feature.
Entrance Hall - Accessed via timber front door with opaque leaded panel. Stairs rising to the first floor with understairs storage cupboard. Exposed timber flooring. Radiator. Doors to rooms.
Sitting Room - 3.63m plus bay window x 3.05m (11'11" plus bay win - Double glazed bow window to the front elevation. Feature tiled corner fireplace with timber surround incorporating electric fire. Radiator.
(Sitting Room Photo Two) -
Lounge - 5.33m x 3.63m (17'6" x 11'11") - Feature fitted cast iron woodburning stove. Exposed timber floorboards. Fitted storage cupboards. Radiator. Opening to:-
(Lounge Photo Two) -
(Lounge Photo Three) -
Dining Area - 4.57m x 2.03m (15'0" x 6'8") - Double glazed French doors opening out to the rear garden. Two double glazed velux windows. Tiled flooring. Fitted timber topped breakfast bar. Vertical radiator. Opening to:-
Kitchen Area - 3.53m x 3.20m (11'7" x 10'6") - Feature large arched double glazed window to the rear aspect. Two double glazed velux windows. Range of fitted base and wall units. Solid timber work surfaces with complementary tiled splash backs. Fitted gas range cooker with extractor hood over. Fitted automatic dishwasher. Enamelled one and a half sink and drainer. Personal door to the garage.
(Kitchen Area Photo Two) -
(Kitchen Area Photo Three) -
(Kitchen Area Photo Four) -
First Floor Landing - Timber balustrade. Door to stairs rising to the attic room. Doors to rooms.
Bedroom One - 4.47m x 2.74m (14'8" x 9'0") - Double glazed window to the rear aspect. Radiator. Door to:-
(Bedroom One Photo Two) -
En-Suite - Double tiled shower cubicle with mains shower fitment. Pedestal wash hand basin. Complementary tiling. Opaque double glazed window.
(En-Suite Photo Two) -
Bedroom Two - 3.66m x 3.07m (12'0" x 10'1") - Double-glazed window to rear. Built-in wardrobes. Radiator.
(Bedroom Two Photo Two) -
Bedroom Three - 3.12m x 2.72m (10'3" x 8'11") - Double-glazed window to front. Large built-in wardrobe. Radiator.
(Bedroom Three Photo Two) -
Bedroom Four - 2.64m x 2.11m (8'8" x 6'11") - Double-glazed window to front. Radiator.
(Bedroom Four Photo Two) -
Bathroom - Opaque double-glazed window to front. Ball and claw bath with shower fitment over. Low-level WC. Pedestal wash hand basin. Complementary tiling. Heated towel rail.
(Bathroom Photo Two) -
Loft Room - 3.78m x 3.53m (12'5" x 11'7") - Two Velux windows.
(Loft Room Photo Two) -
Rear Garden - Private and facing a South-Easterly direction. Block paved patio area. Lawned area. Paved patio area to rear. Two sheds. Enclosed by timber lap fencing.
(Rear Garden Photo Two) -
(Rear Garden Photo Three) -
(Rear Aspect Photo) -
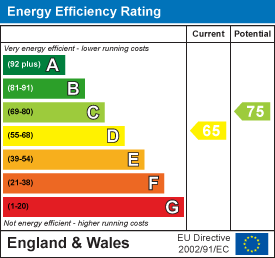
The Lealand, East Farndon, Market Harborough
4 Bedroom House
The Lealand, East Farndon, Market Harborough
Queens Road, Wilbarston, Market Harborough
3 Bedroom Detached House
Queens Road, Wilbarston, Market Harborough

