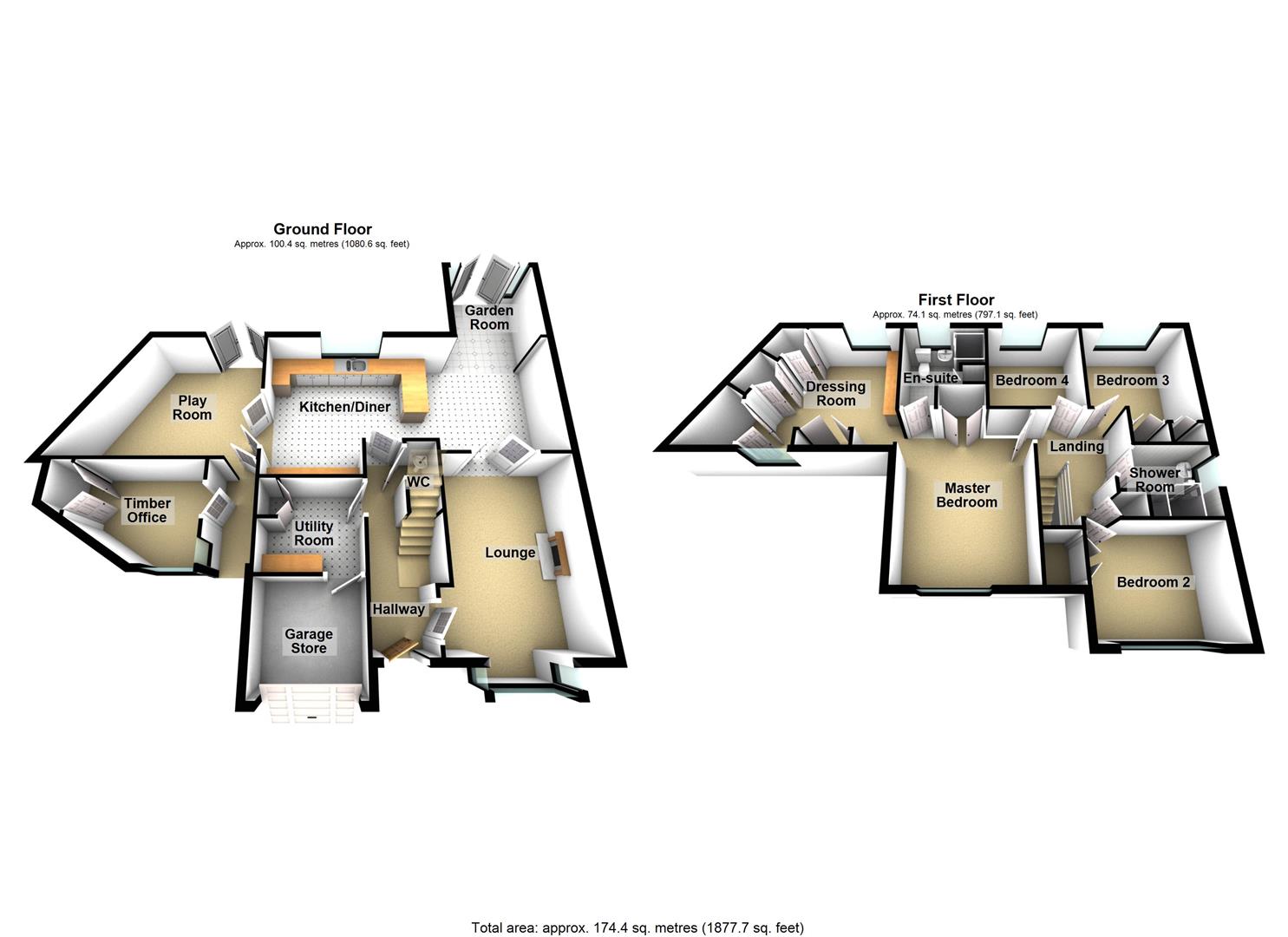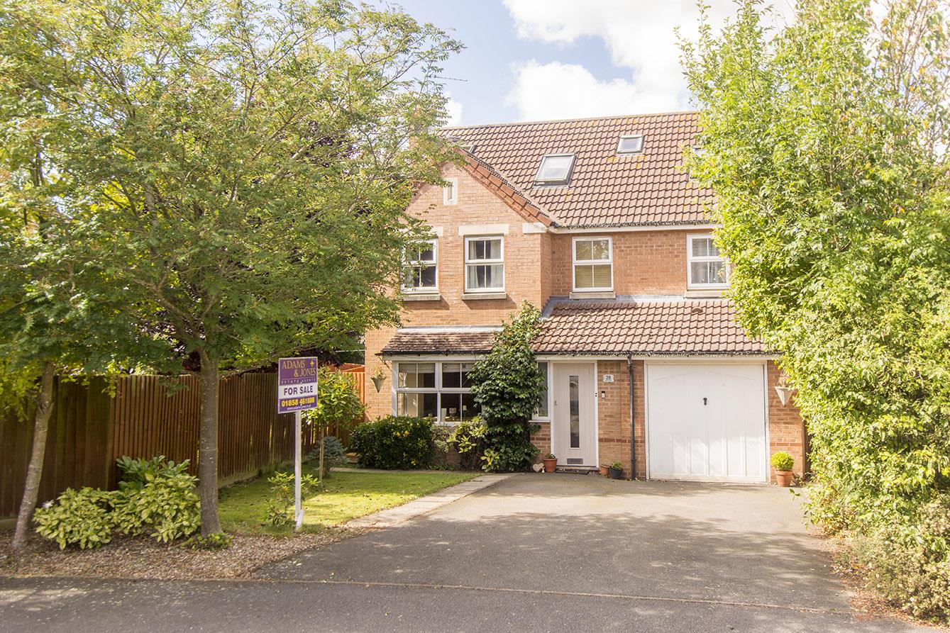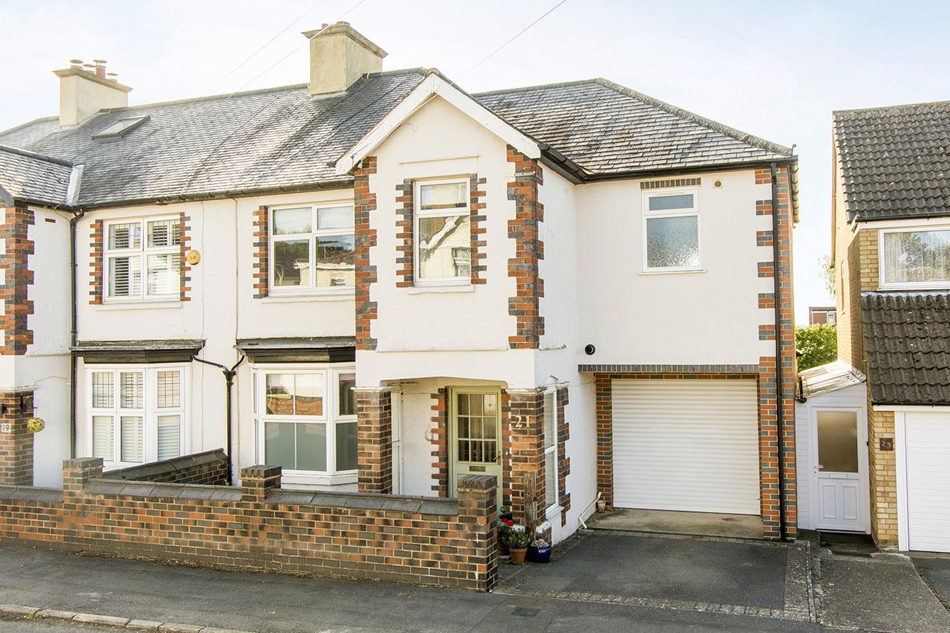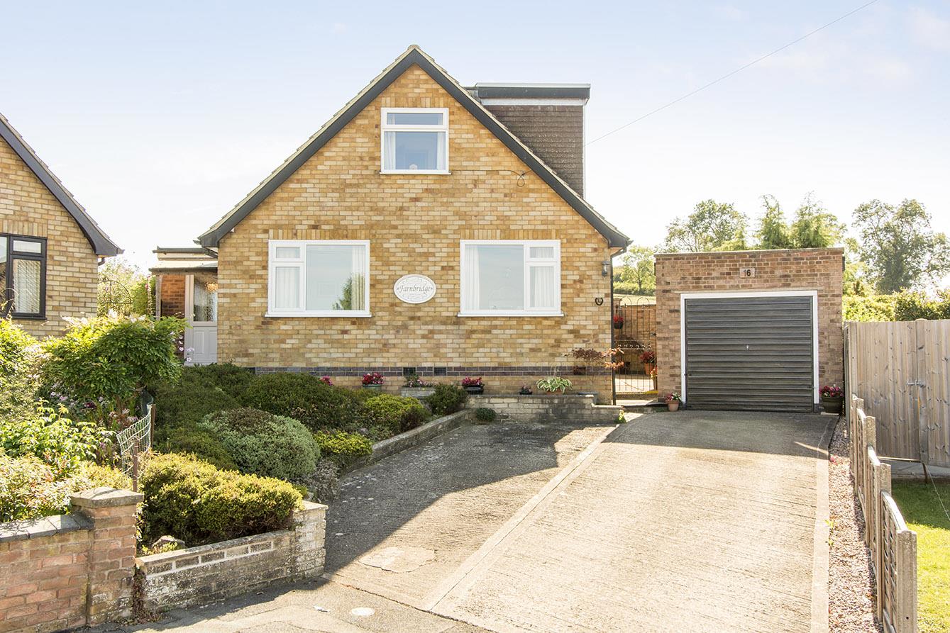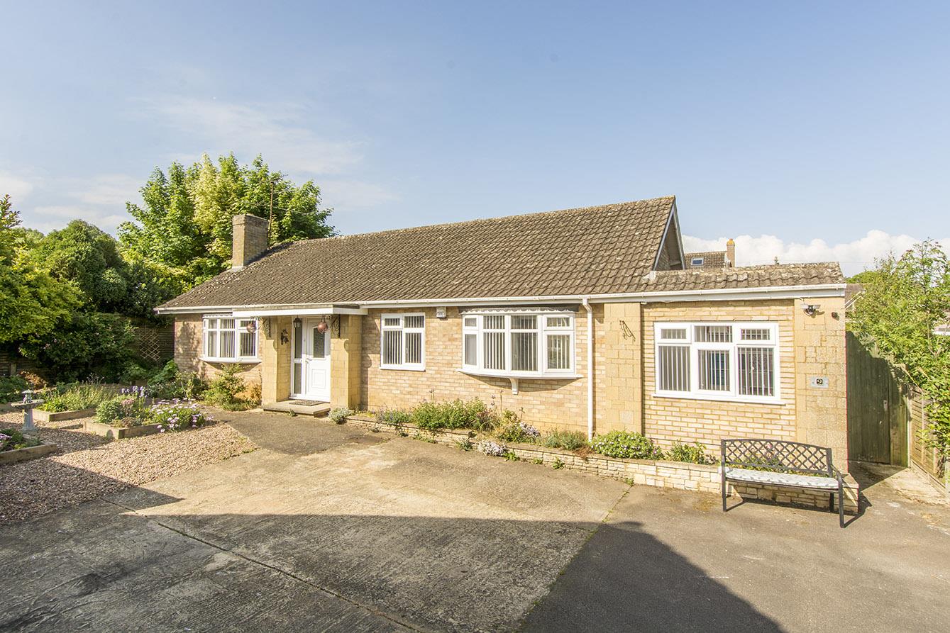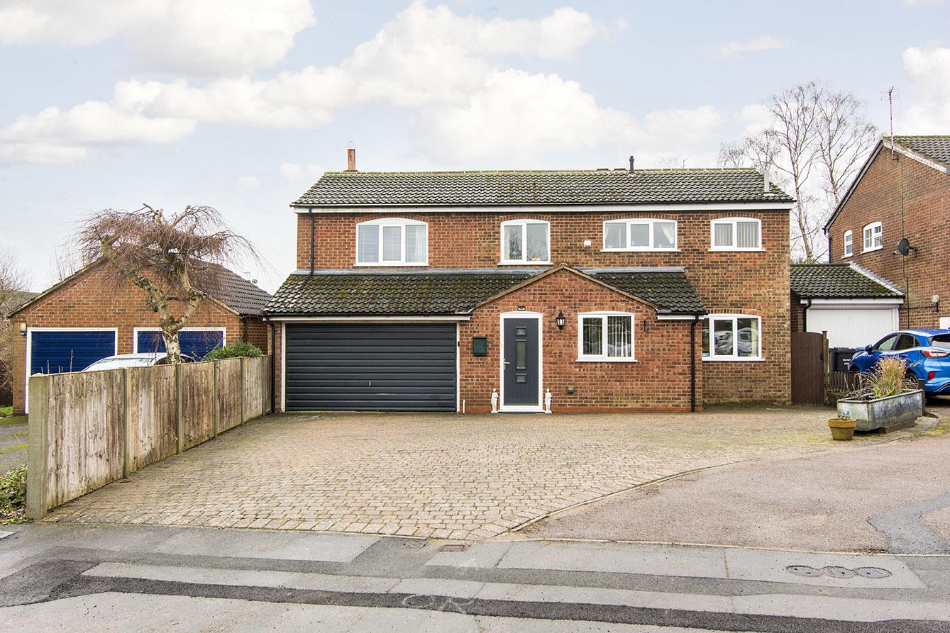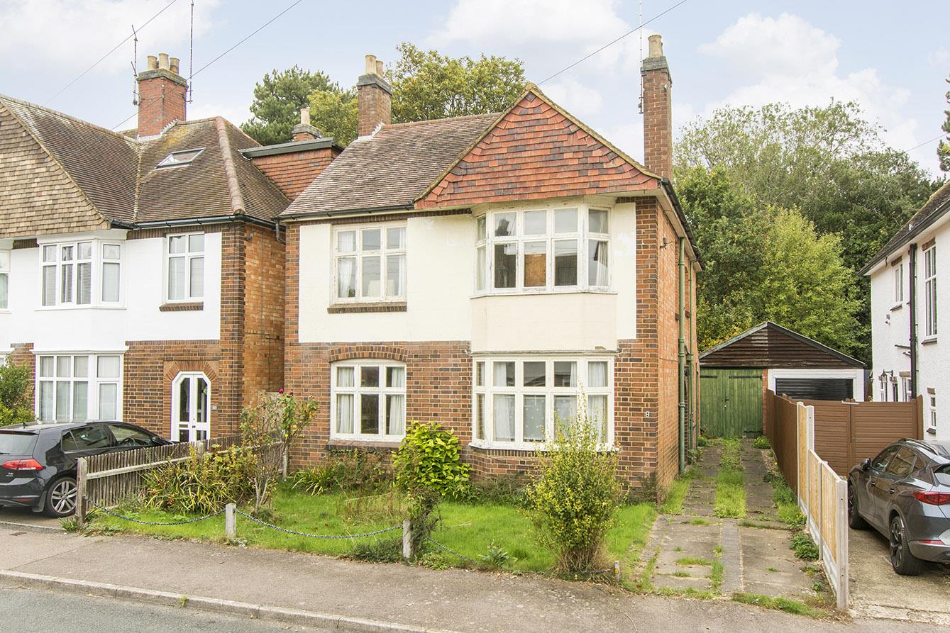SSTC
Furnival Close, Fleckney, Leicester
Price £429,000
4 Bedroom
Detached House
Overview
4 Bedroom Detached House for sale in Furnival Close, Fleckney, Leicester
Key Features:
- Attractive, heavily extended detached home
- Approaching 1,900 sq. ft. accommodation
- Cul-de-sac location with field views
- Convenient Fleckney village location
- Entrance hall, ground floor WC, lounge
- Kitchen/diner, garden room, play room, utility
- Landing, four well proportioned bedrooms
- Master en-suite & dressing room, shower room
- Driveway, outdoor office, attractive gardens
- NO UPWARD SALES CHAIN
Approaching 1,900 squared feet of accommodation, most of which having just undergone an extensive refurbishment programme, this property offers a superb amount of floor space for the money and must be seen in person to be appreciated. It sits on a pleasant cul-de-sac in Fleckney village which offers a great range of local amenities and is well positioned for the commuter to Market Harborough town, Leicester city and the M1 motorway network.
Accommodation to the ground floor comprises entrance hallway, ground floor WC, box-bay fronted lounge, fantastic 25'5" kitchen/diner opening through to a rear garden room extension, a play room extension to the side and a utility room converted from half of the garage. To the first floor there is a landing, four well proportioned bedrooms, master en-suite shower room, master dressing room extension and a family shower room. Outside there is a driveway to the front of the property, a store room (formally the front half of the garage), a timber office and attractive landscaped rear gardens. Property backs on to pleasant field views to the rear and is being offered through Adams & Jones with no upwards sale chain.
Entrance Hallway - Composite front entrance door with UPVC opaque double glazed side light. Luxury vinyl tiled floor with underfloor heating. Smoke alarm. Radiator.
Ground Floor Wc - WC. Wash hand basin over storage unit. Extractor fan. Luxury vinyl tiled floor with underfloor heating.
Lounge - 5.36m max into box bay window x 3.25m (17'7" max i - UPVC double-glazed box bay window to front. Remote control multi-function fire. TV point. Two radiators. Double doors leading through to the kitchen/diner.
Kitchen/Diner - 7.75m x 4.01m (25'5" x 13'2") - UPVC double-glazed window to rear. Fitted range of wall and floor mounted units with granite worktops and breakfast bar. One and a half bowl kitchen sink. Integrated Miele dishwasher. Integrated Neff washing machine. Smeg stove style oven with Rangemaster extractor hood over. Space for fridge/freezer. TV point. Luxury vinyl tiled floor with underfloor heating. Radiator. Opening through to garden room.
Garden Room - 2.46m x 2.03m (8'1" x 6'8") - UPVC double-glazed French doors with sidelights leading out to the rear garden. Luxury vinyl tiled floor with underfloor heating.
Play Room - 5.38m max to point / 3.05m min x 3.56m max (17'8" - UPVC double-glazed French doors to rear. Radiator. Double-glazed front entrance door leading out to the outside office.
Utility - 2.29m x 2.29m (7'6" x 7'6") - Space for appliances with worktop over. Wall mounted electrical consumer unit.
First Floor Landing - Loft access hatch. Smoke alarm. Airing cupboard housing hot water tank and shelving.
Master Bedroom - 4.37m to wardrobe doors x 3.25m (14'4" to wardrob - UPVC double-glazed window to front. Alcove for television. Built in wardrobe. Radiator.
Master En-Suite Shower Room - Opaque UPVC double-glazed window to rear. WC and wash hand basin to storage units. Double width shower cubicle. Built in cupboard. Tiled walls. Tiled flooring. Heated towel rail.
Master Dressing Room - 5.38m max to point / 3.05m min x 3.56m (17'8" max - UPVC double-glazed window to front. UPVC double-glazed window to rear with field views. Wide range of fitted wardrobes. Built in desk and drawer unit. Radiator.
Bedroom Two - 3.40m x 2.82m (11'2" x 9'3") - UPVC double-glazed window to front. Built in wardrobe. Radiator.
Bedroom Three - 2.87m to wardrobe doors x 2.84m (9'5" to wardrobe - UPVC double-glazed window to rear with field views. TV point. Built in wardrobe. Radiator.
Bedroom Four - 2.67m x 2.64m (8'9" x 8'8") - UPVC double-glazed window to rear with field views. Radiator.
Family Shower Room - Opaque UPVC double-glazed window to side. WC. Wash hand basin to storage unit. Walk in shower cubicle with Aqualisa shower. Tiled splash backs. Extractor fan. Spotlight. Tiled flooring. Heated towel rail.
Outdoor Office - 3.20m x 2.62m (10'6" x 8'7") - Timber construction with timber double-glazed windows to front and side aspects. Double-glazed side entrance door. Built in cupboard with shelving. Power connected.
Front - Driveway providing off road parking for at least two cars. Gated side access through to the rear garden. Gated side access to both sides.
Garage Store (Formally Front Half Of The Garage) - 2.46m x 2.34m (8'1" x 7'8") - Up and over door. Wall mounted gas central heating boiler. Shelving. Rear entrance door through to utility.
Rear Garden - Mainly laid to lawn. Timber gazebo with outside lighting and power sockets. Paved patio area. Water point.
Paved Area To Side - Further paved patio area to the side of the property with two timber sheds.
Rear Aspect -
Read more
Accommodation to the ground floor comprises entrance hallway, ground floor WC, box-bay fronted lounge, fantastic 25'5" kitchen/diner opening through to a rear garden room extension, a play room extension to the side and a utility room converted from half of the garage. To the first floor there is a landing, four well proportioned bedrooms, master en-suite shower room, master dressing room extension and a family shower room. Outside there is a driveway to the front of the property, a store room (formally the front half of the garage), a timber office and attractive landscaped rear gardens. Property backs on to pleasant field views to the rear and is being offered through Adams & Jones with no upwards sale chain.
Entrance Hallway - Composite front entrance door with UPVC opaque double glazed side light. Luxury vinyl tiled floor with underfloor heating. Smoke alarm. Radiator.
Ground Floor Wc - WC. Wash hand basin over storage unit. Extractor fan. Luxury vinyl tiled floor with underfloor heating.
Lounge - 5.36m max into box bay window x 3.25m (17'7" max i - UPVC double-glazed box bay window to front. Remote control multi-function fire. TV point. Two radiators. Double doors leading through to the kitchen/diner.
Kitchen/Diner - 7.75m x 4.01m (25'5" x 13'2") - UPVC double-glazed window to rear. Fitted range of wall and floor mounted units with granite worktops and breakfast bar. One and a half bowl kitchen sink. Integrated Miele dishwasher. Integrated Neff washing machine. Smeg stove style oven with Rangemaster extractor hood over. Space for fridge/freezer. TV point. Luxury vinyl tiled floor with underfloor heating. Radiator. Opening through to garden room.
Garden Room - 2.46m x 2.03m (8'1" x 6'8") - UPVC double-glazed French doors with sidelights leading out to the rear garden. Luxury vinyl tiled floor with underfloor heating.
Play Room - 5.38m max to point / 3.05m min x 3.56m max (17'8" - UPVC double-glazed French doors to rear. Radiator. Double-glazed front entrance door leading out to the outside office.
Utility - 2.29m x 2.29m (7'6" x 7'6") - Space for appliances with worktop over. Wall mounted electrical consumer unit.
First Floor Landing - Loft access hatch. Smoke alarm. Airing cupboard housing hot water tank and shelving.
Master Bedroom - 4.37m to wardrobe doors x 3.25m (14'4" to wardrob - UPVC double-glazed window to front. Alcove for television. Built in wardrobe. Radiator.
Master En-Suite Shower Room - Opaque UPVC double-glazed window to rear. WC and wash hand basin to storage units. Double width shower cubicle. Built in cupboard. Tiled walls. Tiled flooring. Heated towel rail.
Master Dressing Room - 5.38m max to point / 3.05m min x 3.56m (17'8" max - UPVC double-glazed window to front. UPVC double-glazed window to rear with field views. Wide range of fitted wardrobes. Built in desk and drawer unit. Radiator.
Bedroom Two - 3.40m x 2.82m (11'2" x 9'3") - UPVC double-glazed window to front. Built in wardrobe. Radiator.
Bedroom Three - 2.87m to wardrobe doors x 2.84m (9'5" to wardrobe - UPVC double-glazed window to rear with field views. TV point. Built in wardrobe. Radiator.
Bedroom Four - 2.67m x 2.64m (8'9" x 8'8") - UPVC double-glazed window to rear with field views. Radiator.
Family Shower Room - Opaque UPVC double-glazed window to side. WC. Wash hand basin to storage unit. Walk in shower cubicle with Aqualisa shower. Tiled splash backs. Extractor fan. Spotlight. Tiled flooring. Heated towel rail.
Outdoor Office - 3.20m x 2.62m (10'6" x 8'7") - Timber construction with timber double-glazed windows to front and side aspects. Double-glazed side entrance door. Built in cupboard with shelving. Power connected.
Front - Driveway providing off road parking for at least two cars. Gated side access through to the rear garden. Gated side access to both sides.
Garage Store (Formally Front Half Of The Garage) - 2.46m x 2.34m (8'1" x 7'8") - Up and over door. Wall mounted gas central heating boiler. Shelving. Rear entrance door through to utility.
Rear Garden - Mainly laid to lawn. Timber gazebo with outside lighting and power sockets. Paved patio area. Water point.
Paved Area To Side - Further paved patio area to the side of the property with two timber sheds.
Rear Aspect -
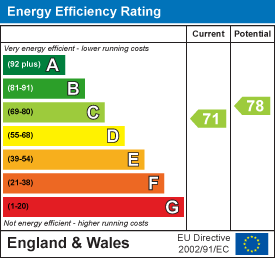
The Lealand, East Farndon, Market Harborough
4 Bedroom House
The Lealand, East Farndon, Market Harborough
Palmerston Close, Kibworth Beauchamp, Leicester
4 Bedroom House
Palmerston Close, Kibworth Beauchamp, Leicester

