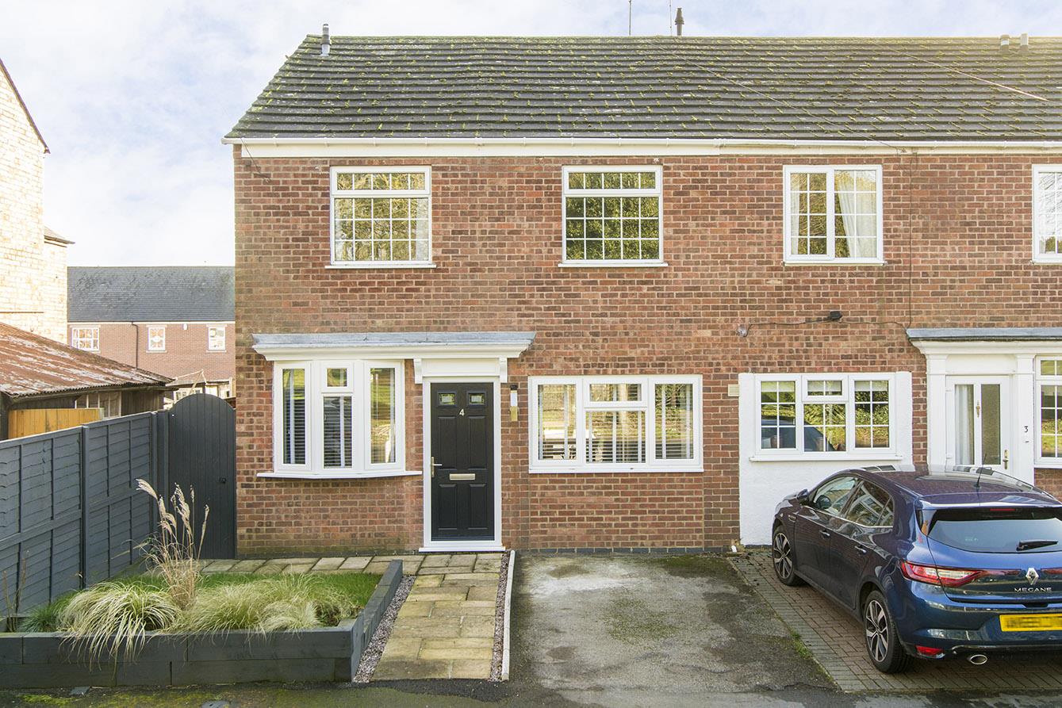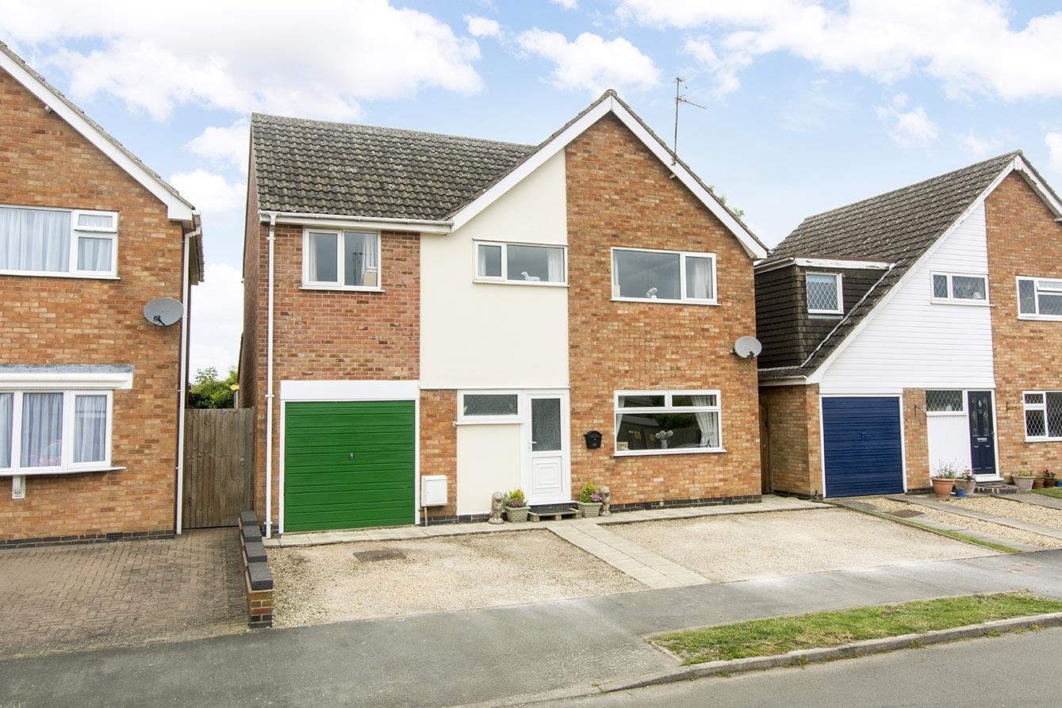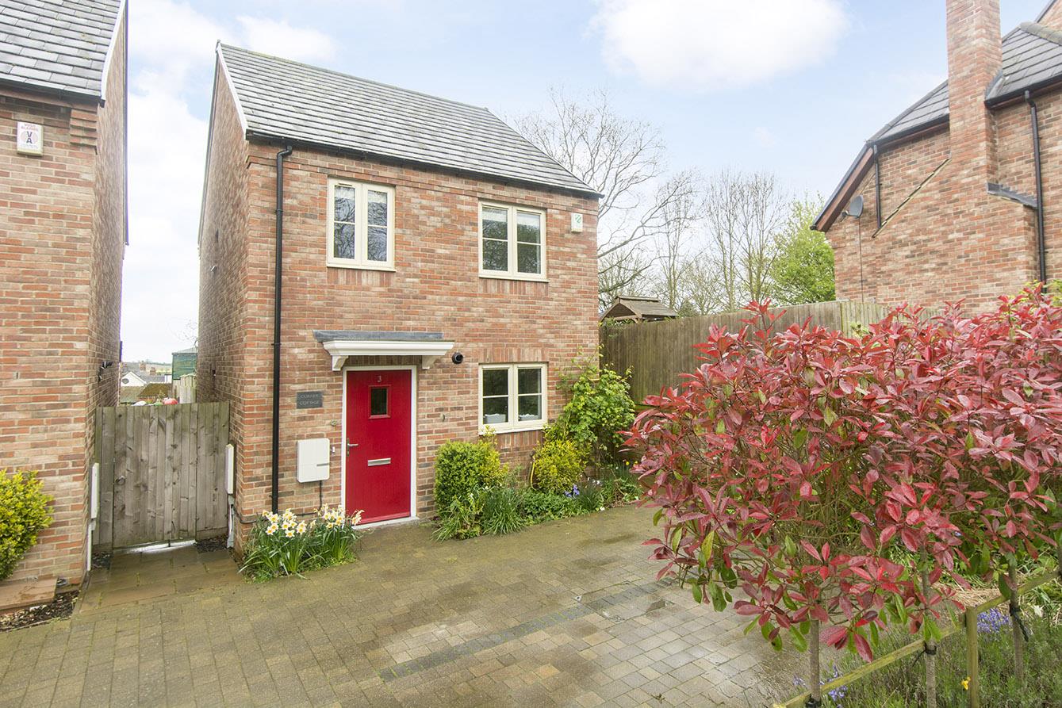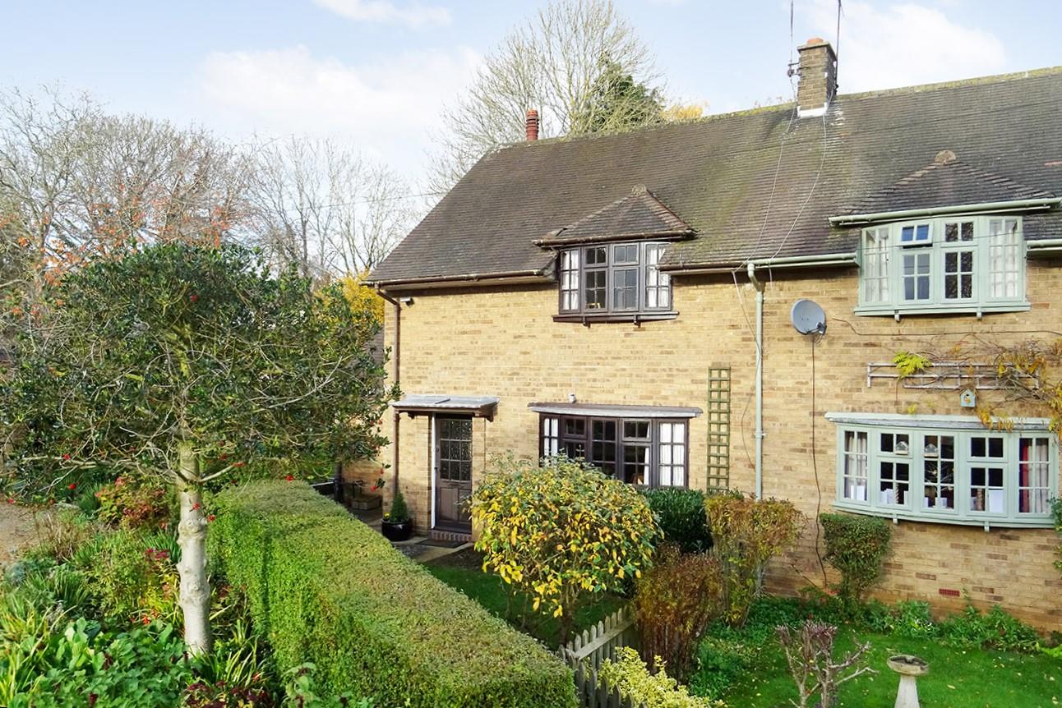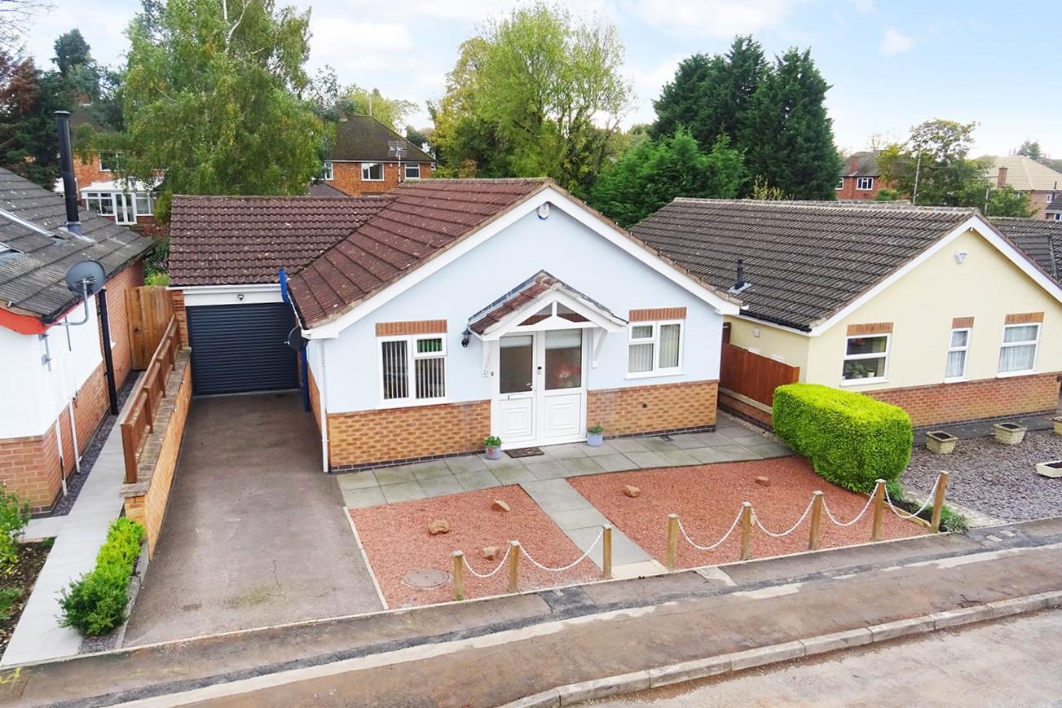Hawfinch Green, Desborough, Kettering
Price £325,000
5 Bedroom
Detached House
Overview
5 Bedroom Detached House for sale in Hawfinch Green, Desborough, Kettering
Key Features:
- Spacious detached family home
- Quiet established location
- Fitted kltchen
- Five bedrooms, en-suite
- Garage & parking
- Private walled garden
Situated in a delightful spot overlooking a green is this well presented and substantial, three storey, detached family home. The accommodation is gas centrally heated and double glazed, and briefly comprises: Entrance hall, downstairs WC, lounge, fitted kitchen/breakfaast room, utility room/rear porch, five good sized bedrooms with en-suite shower room to the the main, and family bathroom. There is also a private rear garden, off road parking and a single detached garage. EARLY INTERNAL VIEWING IS RECOMMENDED.
Entrance Hall - Opaque UPVC double-glazed composite front door. Laminate flooring. Under-stairs cupboard. Radiator. Stairs rising to first floor. Opening to kitchen/diner.
Downstairs Wc - Low-level WC. Pedestal wash hand basin. Tiled flooring. Extractor fan.
Lounge - 5.61m x 5.16m max (18'5" x 16'11" max) - Coal effect gas fire. Laminate flooring. Two radiators. Television point. Double-glazed French doors leading outside. Opaque double glazed window to the front and further double glazed window to the side.
(Lounge Photo Two) -
Kitchen / Diner - 3.86m x 3.25m (12'8" x 10'8") - Solid timber breakfast bar. Roll-edge worksurfaces. Tile effect vinyl flooring. Range of fitted wall and base mounted units. Double-glazed windows to front and side elevations. Complementary tiled splash-backs. Double oven and four-ring gas hob. Stainless steel one and a half sink and drainer. Fridge-freezer. Automatic dishwasher. Combination gas central heating boiler. Telephone point. Door to:-
(Kitchen/Diner Photo Two) -
(Kitchen/Diner Photo Three) -
Utility Room / Rear Porch - 1.57m x 1.57m (5'2" x 5'2") - Double-glazed window to rear. Radiator. Roll-edge worksurface. Space and plumbing for washing machine. Opaque double glazed stable door leading out to driveway,
First Floor Landing - Radiator. Stairs rising to second floor. Doors to rooms.
Master Bedroom - 4.27m x 2.84m (14'0 x 9'4") - Double-glazed window to front. Built-in wardrobes. Radiator. Television point. Door to en-suite.
(Master Bedroom Photo Two) -
En-Suite - Double shower cubicle with mains shower fitment. Pedestal wash hand basin. Low-level WC. Complementary tiling. Heated towel rail. Wood effect vinyl flooring. Electric shaver point.
Bedroom Two - 3.33m x 2.46m (10'11" x 8'1") - Double-glazed window to front. Radiator. Opening to bedroom three.
Bedroom Three - 3.35m x 2.18m (11'0" x 7'2") - Double-glazed window to rear. Radiator. Door to landing.
Bathroom - Panelled bath with mains shower fitment over. Low-level WC. Pedestal wash hand basin. Heated towel rail. Complementary tiling. Wood effect vinyl flooring. Electric shaver point.
Second Floor Landing - Timber balustrade. Access to loft space. Fitted linen cupboard. Doors to rooms.
Bedroom Four - 3.89m x 3.38m max (12'9" x 11'1" max) - Double-glazed window to front. Double-glazed Velux window. Two radiators.
Bedroom Five - 3.91m x 2.46m (12'10" x 8'1") - Double-glazed windows to front and side elevations. Double-glazed Velux window. Two radiators. Built-in wardrobes.
Outside - The rear garden is laid to lawn with decked and paved patio areas. It is enclosed by brick walling and timber lap fencing and affords a good deal of privacy. There is outside lighting and side gated pedestrian access.
In front of the garage is hardstanding for one vehicle and there is a small gravelled area at the front with further outside lighting.
Garage - Brick constructed single detached garage with up and over door, power and lighting.
View From Front Of House -
Read more
Entrance Hall - Opaque UPVC double-glazed composite front door. Laminate flooring. Under-stairs cupboard. Radiator. Stairs rising to first floor. Opening to kitchen/diner.
Downstairs Wc - Low-level WC. Pedestal wash hand basin. Tiled flooring. Extractor fan.
Lounge - 5.61m x 5.16m max (18'5" x 16'11" max) - Coal effect gas fire. Laminate flooring. Two radiators. Television point. Double-glazed French doors leading outside. Opaque double glazed window to the front and further double glazed window to the side.
(Lounge Photo Two) -
Kitchen / Diner - 3.86m x 3.25m (12'8" x 10'8") - Solid timber breakfast bar. Roll-edge worksurfaces. Tile effect vinyl flooring. Range of fitted wall and base mounted units. Double-glazed windows to front and side elevations. Complementary tiled splash-backs. Double oven and four-ring gas hob. Stainless steel one and a half sink and drainer. Fridge-freezer. Automatic dishwasher. Combination gas central heating boiler. Telephone point. Door to:-
(Kitchen/Diner Photo Two) -
(Kitchen/Diner Photo Three) -
Utility Room / Rear Porch - 1.57m x 1.57m (5'2" x 5'2") - Double-glazed window to rear. Radiator. Roll-edge worksurface. Space and plumbing for washing machine. Opaque double glazed stable door leading out to driveway,
First Floor Landing - Radiator. Stairs rising to second floor. Doors to rooms.
Master Bedroom - 4.27m x 2.84m (14'0 x 9'4") - Double-glazed window to front. Built-in wardrobes. Radiator. Television point. Door to en-suite.
(Master Bedroom Photo Two) -
En-Suite - Double shower cubicle with mains shower fitment. Pedestal wash hand basin. Low-level WC. Complementary tiling. Heated towel rail. Wood effect vinyl flooring. Electric shaver point.
Bedroom Two - 3.33m x 2.46m (10'11" x 8'1") - Double-glazed window to front. Radiator. Opening to bedroom three.
Bedroom Three - 3.35m x 2.18m (11'0" x 7'2") - Double-glazed window to rear. Radiator. Door to landing.
Bathroom - Panelled bath with mains shower fitment over. Low-level WC. Pedestal wash hand basin. Heated towel rail. Complementary tiling. Wood effect vinyl flooring. Electric shaver point.
Second Floor Landing - Timber balustrade. Access to loft space. Fitted linen cupboard. Doors to rooms.
Bedroom Four - 3.89m x 3.38m max (12'9" x 11'1" max) - Double-glazed window to front. Double-glazed Velux window. Two radiators.
Bedroom Five - 3.91m x 2.46m (12'10" x 8'1") - Double-glazed windows to front and side elevations. Double-glazed Velux window. Two radiators. Built-in wardrobes.
Outside - The rear garden is laid to lawn with decked and paved patio areas. It is enclosed by brick walling and timber lap fencing and affords a good deal of privacy. There is outside lighting and side gated pedestrian access.
In front of the garage is hardstanding for one vehicle and there is a small gravelled area at the front with further outside lighting.
Garage - Brick constructed single detached garage with up and over door, power and lighting.
View From Front Of House -
Important information
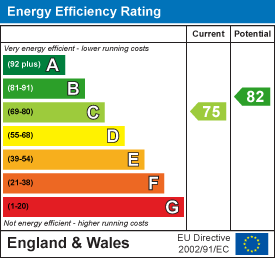
Harcourt Street, Market Harborough
4 Bedroom End of Terrace House
Harcourt Street, Market Harborough






