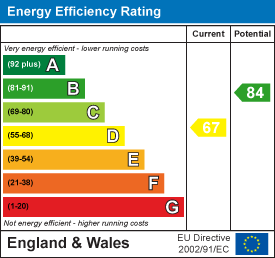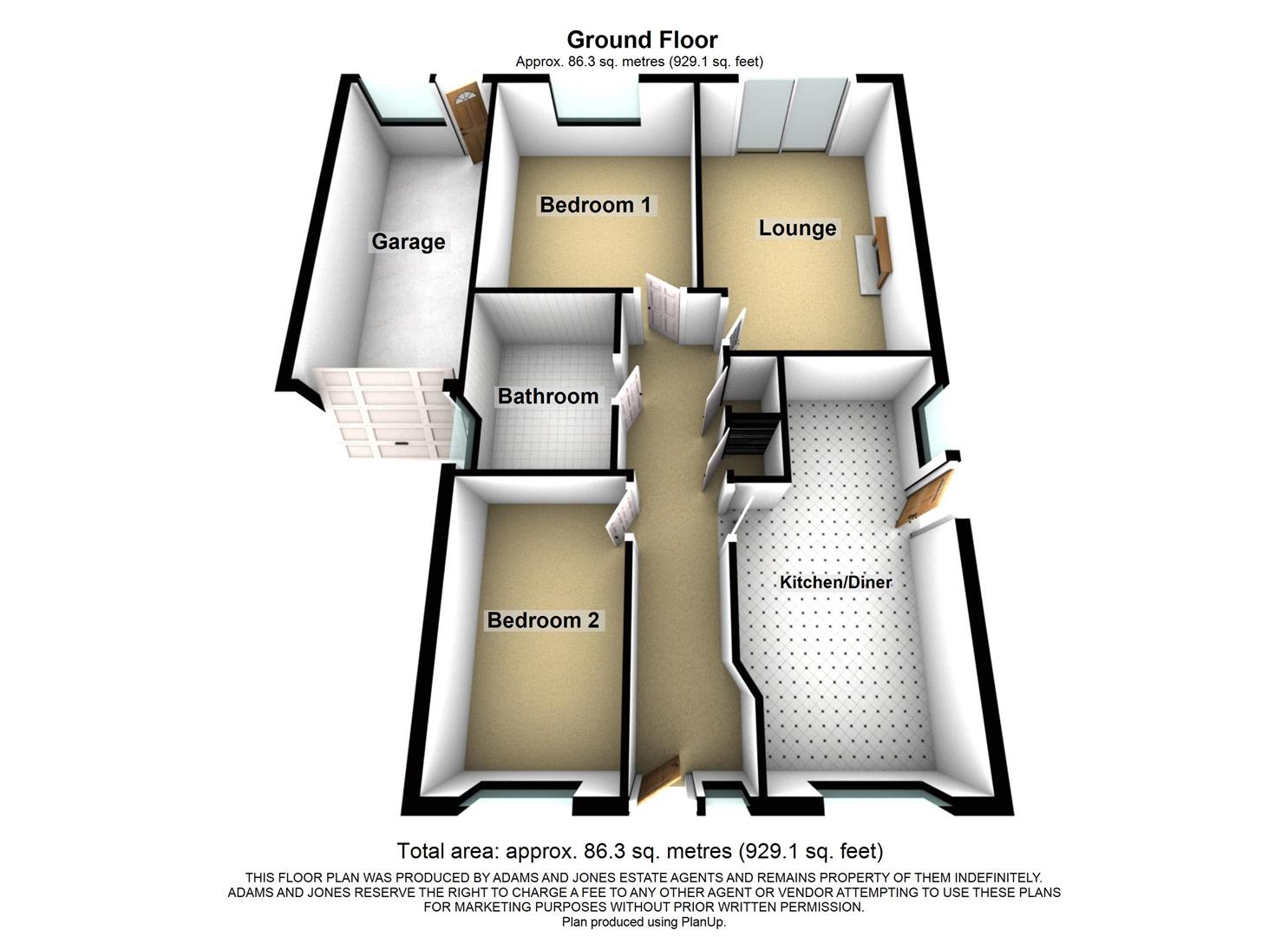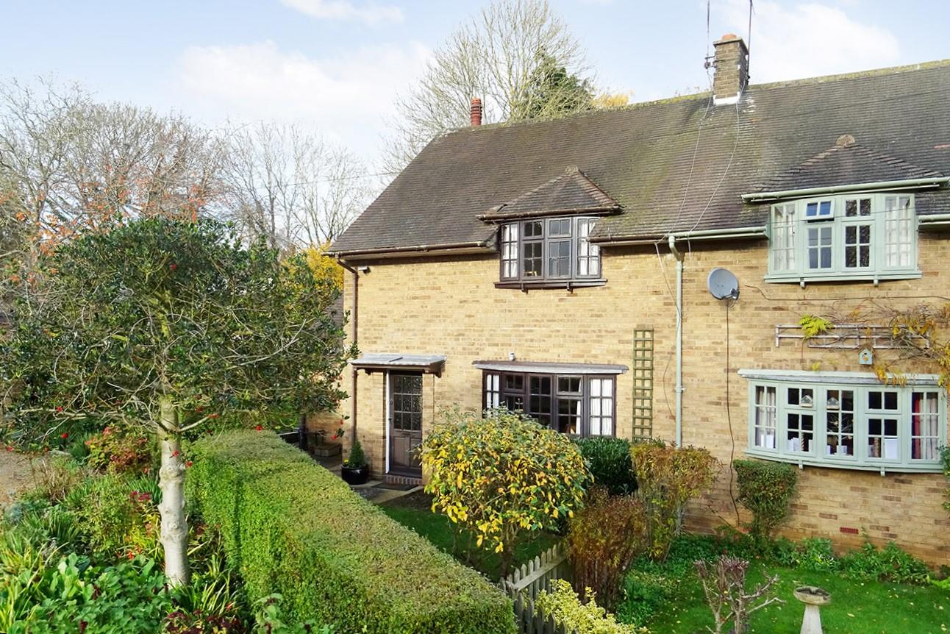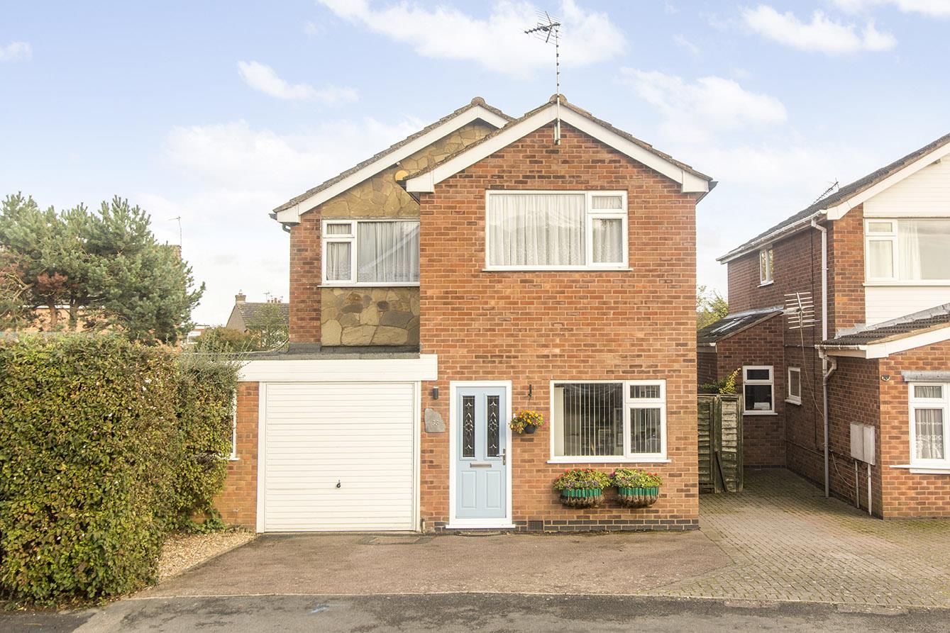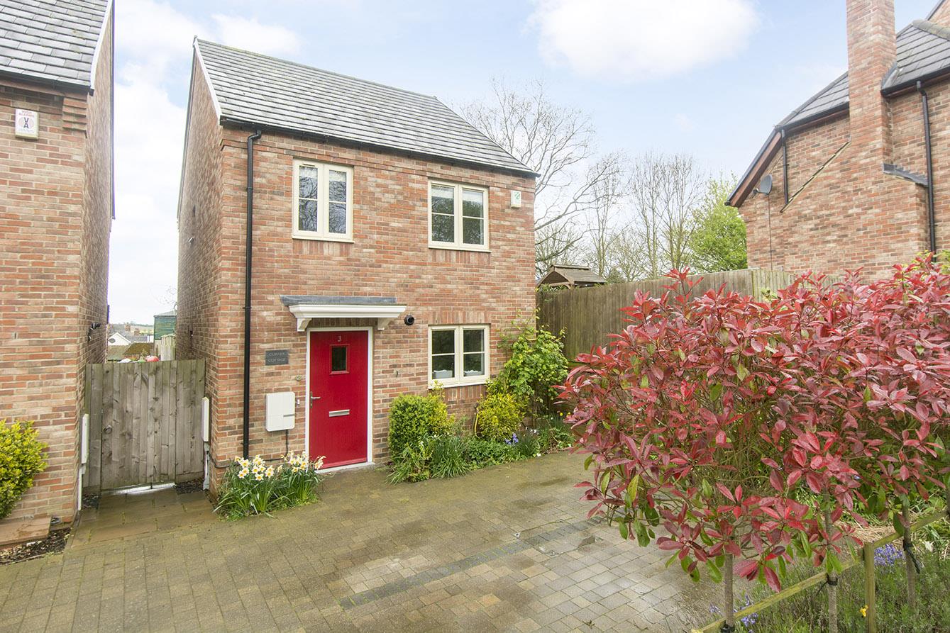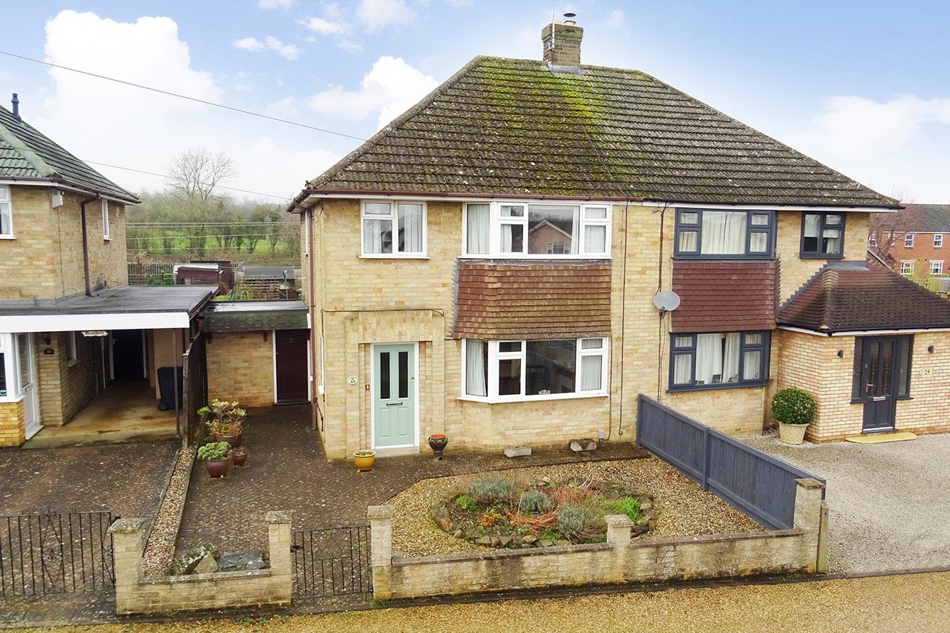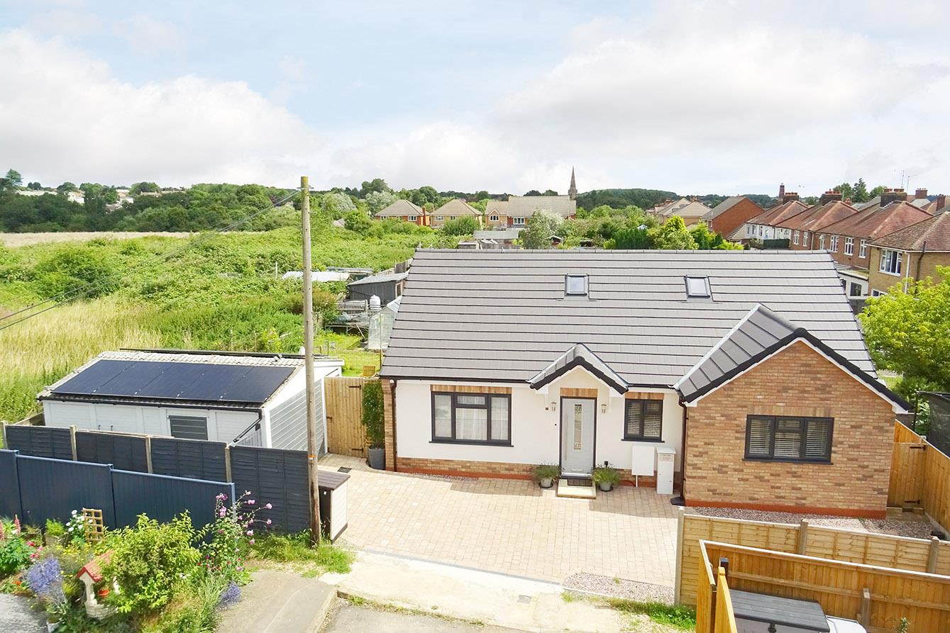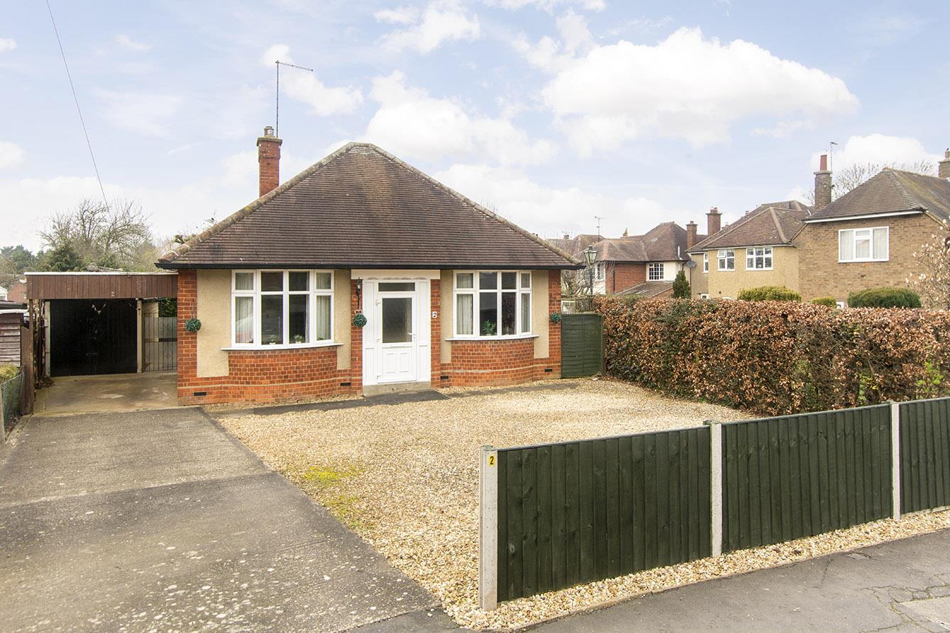Anthony Drive, Thurnby
Price £340,000
2 Bedroom
Bungalow
Overview
2 Bedroom Bungalow for sale in Anthony Drive, Thurnby
Key Features:
- Detached Bungalow
- Fully Modernised Throughout
- Peaceful & Convenient Location
- Spacious Entrance Hall
- Modern Kitchen/Diner
- Two Double Bedrooms
- Spacious Re-fitted Shower Room
- South Facing Landscaped Rear Garden
- Close Proximity To Local Amenities
- Excellent Road & Rail Links Close By
This fully refurbished, detached bungalow has been tastefully modernised throughout having been adapted from a three bedroom property to a generous two bedroom home with wide entrance hall, spacious shower room and two double bedrooms. The property benefits from a peaceful and convenient location in close proximity to local amenities, excellent road links and landscaped South facing rear garden. The accommodation briefly comprises: Entrance hall, lounge, kitchen/diner, two double bedrooms and shower room. Outside there is a low maintenance front garden, driveway, garage and a good sized rear garden.
Entrance Hall - Accessed via a UPVC double glazed front door with double glazed side panel. Doors off to: Rooms. Telephone point. Airing cupboard. Storage cupboard. Radiator. Loft access hatch with fitted drop down ladder.
Lounge - 5.05m x 2.92m (16'7 x 9'7) - UPVC double glazed 'French' doors with full length double glazed side panels out to: Rear garden. Gas feature fireplace. TV point. Radiator.
Kitchen/Diner - 5.69m x 2.92m (18'8 x 9'7) - The kitchen has a selection of fitted base and wall units having a solid wooden worktop over with a single bowl stainless steel sink with drainer. There is an electric 'Everhot' with extractor over, fully integrated dishwasher, fully integrated fridge-freezer, space for washing machine and pull out pantry cupboard. The kitchen/diner has 'Karndean' luxury vinyl flooring, LED spotlights, TV point. Radiator. Wall-mounted gas-fired combination boiler. UPVC double glazed windows to front and side aspect and a UPVC double glazed door out to: Side access.
Dining Area -
Bedroom One - 3.99m x 3.33m (13'1 x 10'11) - UPVC double glazed window to rear aspect. Radiator.
Bedroom Two - 3.99m x 2.34m (13'1 x 7'8) - UPVC double glazed window to front aspect. Radiator.
Shower Room - Comprising: Double walk-in shower with rainfall shower, feature wall tiling to walls and floor. WC and wash hand basin within a fitted bespoke vanity unit with mirror above. LED spotlights, chrome heated towel rail and shaver socket. UPVC double glazed window to side aspect.
Gardens & Garage - The property benefits from front and rear gardens. The front is low maintenance with decorative shingle, paved pathway to front door and driveway providing off road parking and access to the garage. The garage has an electric roller shutter door with power and light, having storage above, a radiator, and access to the rear garden via a UPVC double glazed door. The rear garden can be also be accessed via a pedestrian gate to the side of the property. The delightful South facing rear garden has been beautifully landscaped and tended to create a gardeners oasis yet low maintenance with gravel, raised beds and a variety of well established planting. There is also a paved patio with canopy and wooden potting shed.
Read more
Entrance Hall - Accessed via a UPVC double glazed front door with double glazed side panel. Doors off to: Rooms. Telephone point. Airing cupboard. Storage cupboard. Radiator. Loft access hatch with fitted drop down ladder.
Lounge - 5.05m x 2.92m (16'7 x 9'7) - UPVC double glazed 'French' doors with full length double glazed side panels out to: Rear garden. Gas feature fireplace. TV point. Radiator.
Kitchen/Diner - 5.69m x 2.92m (18'8 x 9'7) - The kitchen has a selection of fitted base and wall units having a solid wooden worktop over with a single bowl stainless steel sink with drainer. There is an electric 'Everhot' with extractor over, fully integrated dishwasher, fully integrated fridge-freezer, space for washing machine and pull out pantry cupboard. The kitchen/diner has 'Karndean' luxury vinyl flooring, LED spotlights, TV point. Radiator. Wall-mounted gas-fired combination boiler. UPVC double glazed windows to front and side aspect and a UPVC double glazed door out to: Side access.
Dining Area -
Bedroom One - 3.99m x 3.33m (13'1 x 10'11) - UPVC double glazed window to rear aspect. Radiator.
Bedroom Two - 3.99m x 2.34m (13'1 x 7'8) - UPVC double glazed window to front aspect. Radiator.
Shower Room - Comprising: Double walk-in shower with rainfall shower, feature wall tiling to walls and floor. WC and wash hand basin within a fitted bespoke vanity unit with mirror above. LED spotlights, chrome heated towel rail and shaver socket. UPVC double glazed window to side aspect.
Gardens & Garage - The property benefits from front and rear gardens. The front is low maintenance with decorative shingle, paved pathway to front door and driveway providing off road parking and access to the garage. The garage has an electric roller shutter door with power and light, having storage above, a radiator, and access to the rear garden via a UPVC double glazed door. The rear garden can be also be accessed via a pedestrian gate to the side of the property. The delightful South facing rear garden has been beautifully landscaped and tended to create a gardeners oasis yet low maintenance with gravel, raised beds and a variety of well established planting. There is also a paved patio with canopy and wooden potting shed.
Important information
