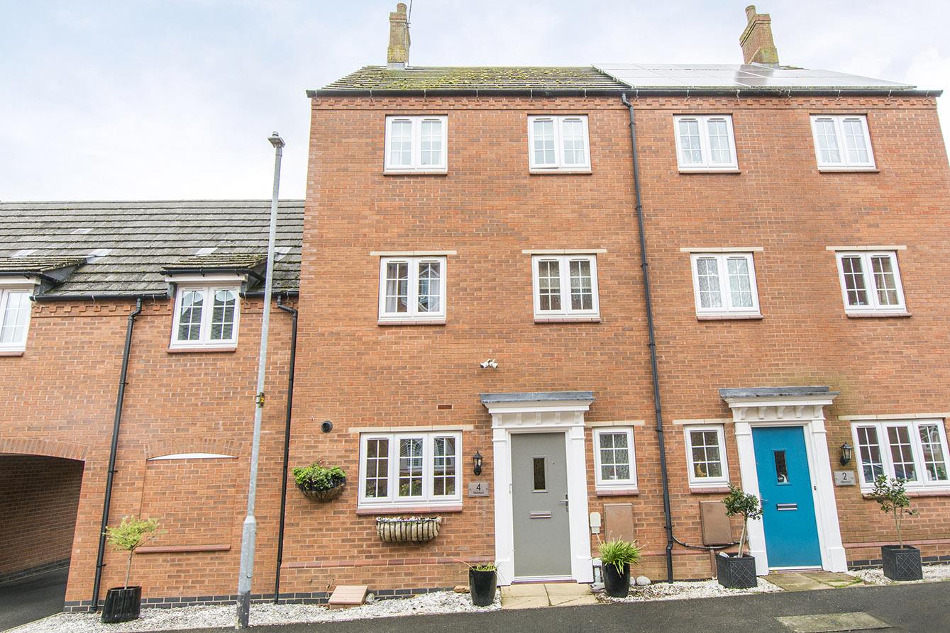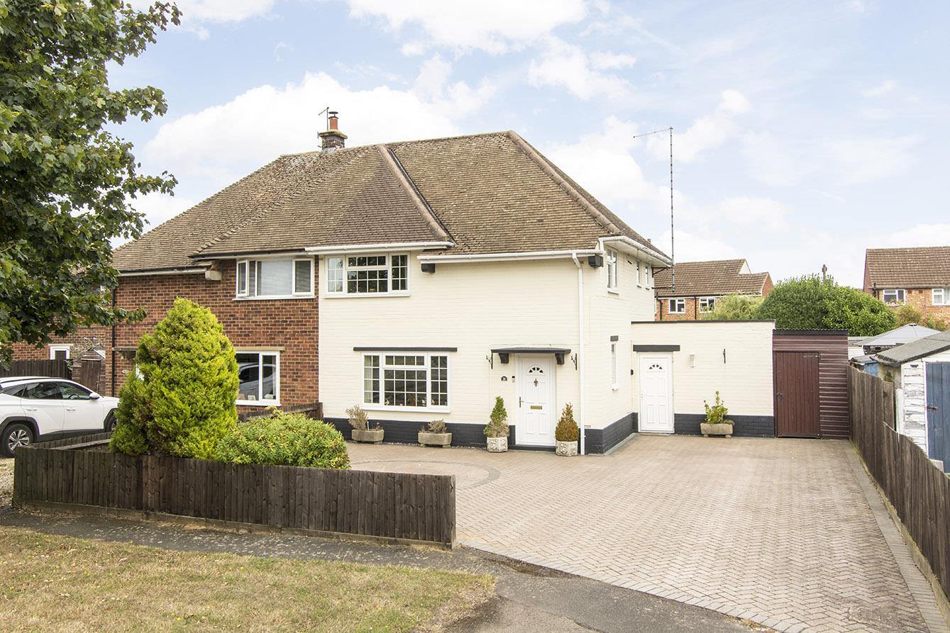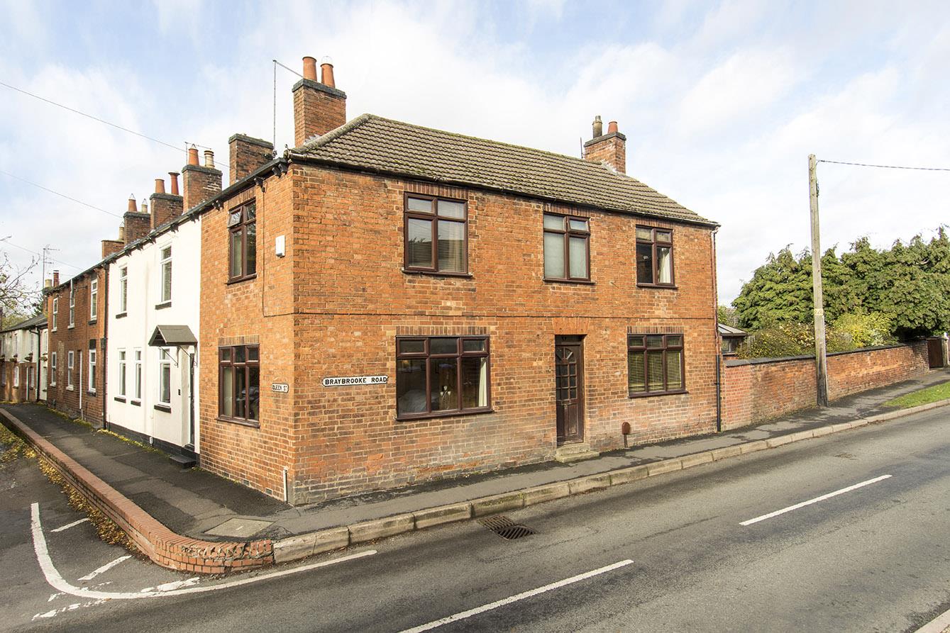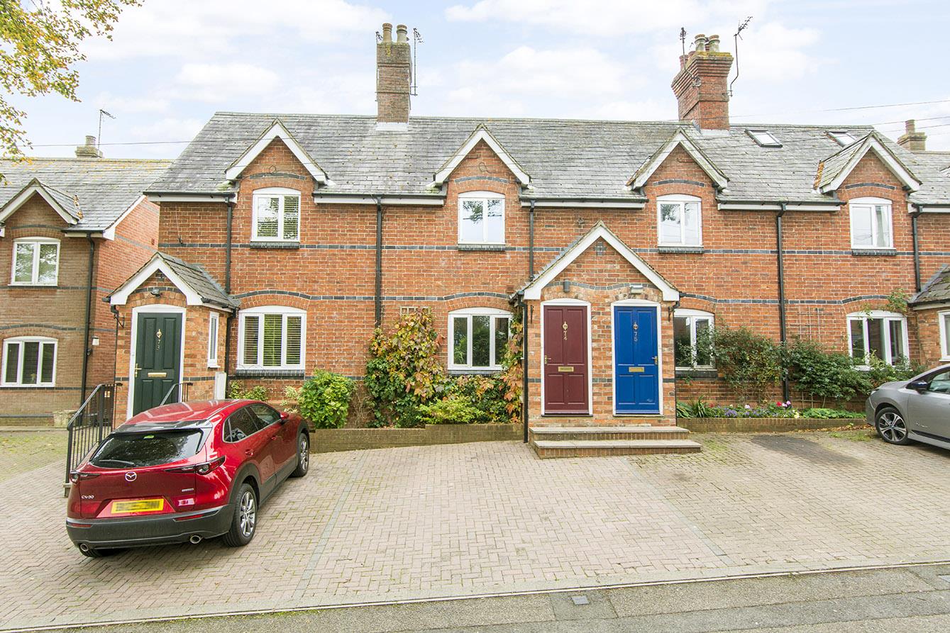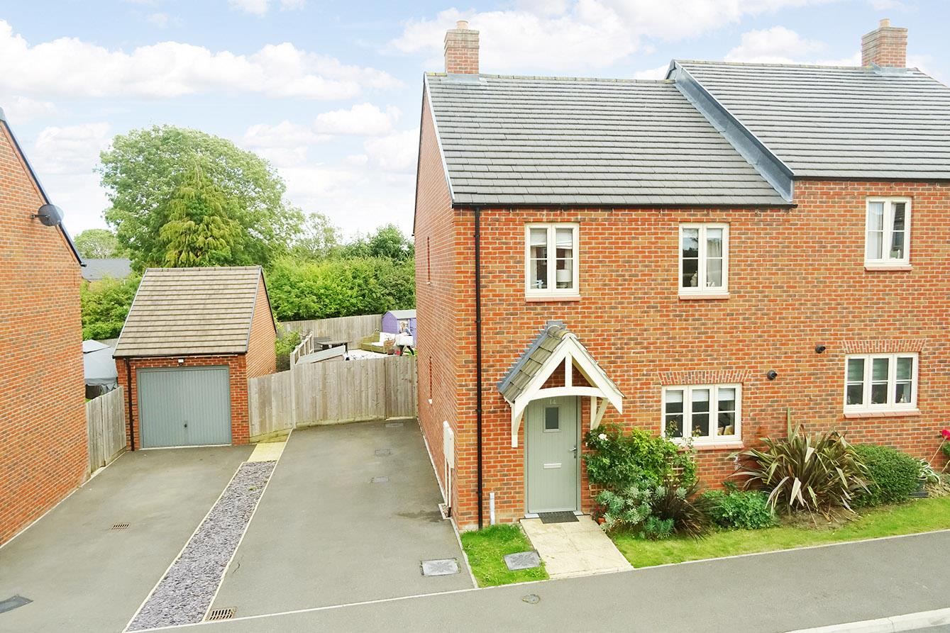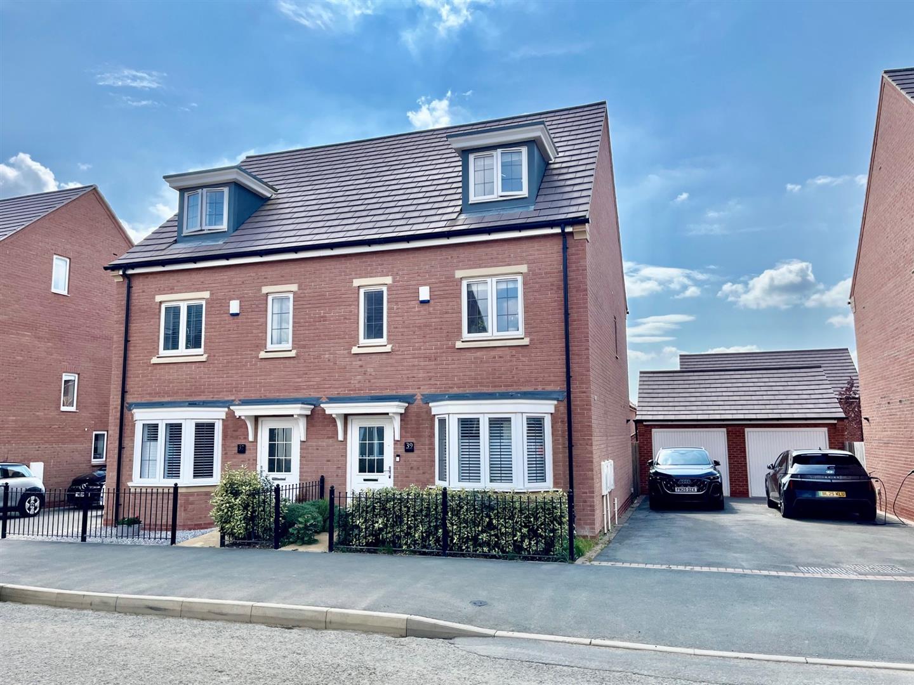
This property has been removed by the agent. It may now have been sold or temporarily taken off the market.
*NEW PRICE* This loved and cherished family home is neatly positioned and set back from the road in the highly sought after village of Great Bowden. The property offers scope for further improvement and occupies a large plot with the potential for further extension (STPP). Market Harborough town centre, amenities, shops, schools and station are within walking distance making this superb proposition and an exciting opportunity to create the perfect family home. The accommodation briefly comprises: Entrance hall, lounge, dining area, kitchen, conservatory, utility, WC, three bedrooms and family bathroom. Outside there is a generous low maintenance front garden (or could be further off road parking (STPP) and to the rear is a large and extremely private garden with a garage and parking a few metres away. The property is offered to market with NO CHAIN and viewing is highly recommended!
We have found these similar properties.
Glebeland, Kibworth Harcourt, Leicester
4 Bedroom Terraced House
Glebeland, Kibworth Harcourt, Leicester
Braybrooke Road, Market Harborough
3 Bedroom End of Terrace House
Braybrooke Road, Market Harborough
Frank Burditt Drive, Great Bowden, Market Harborough
3 Bedroom Semi-Detached House
Frank Burditt Drive, Great Bowden, Market Harborough




