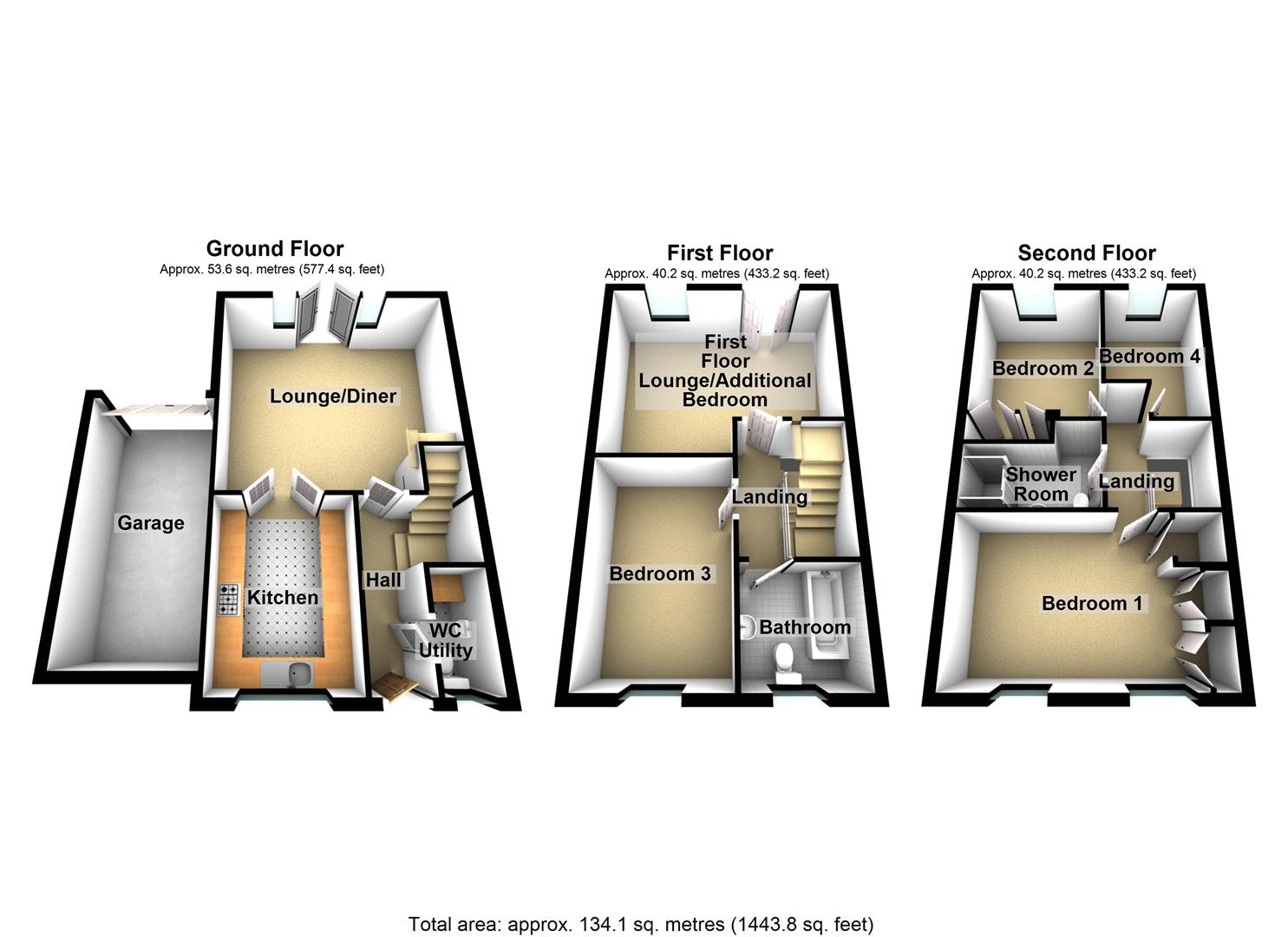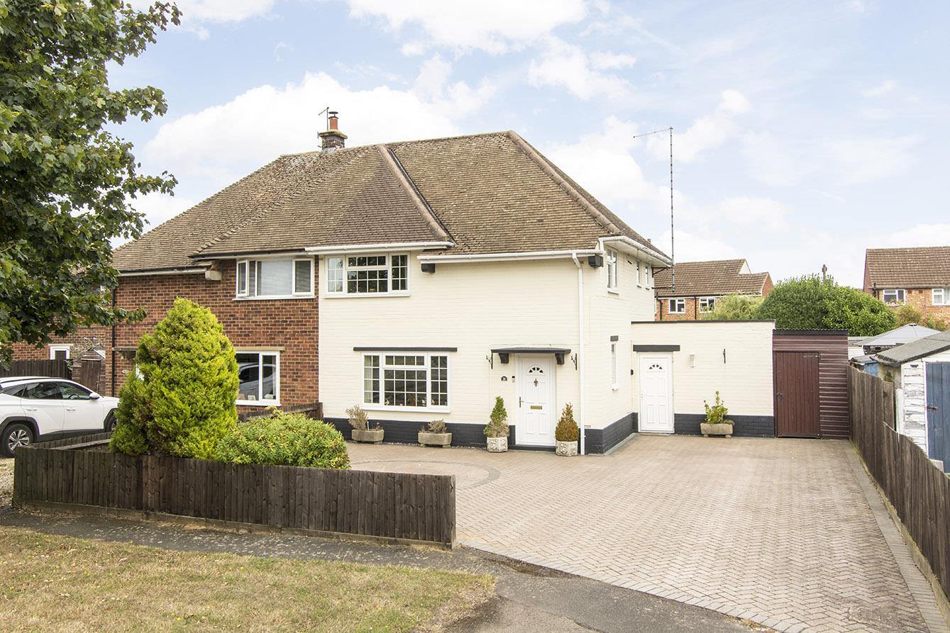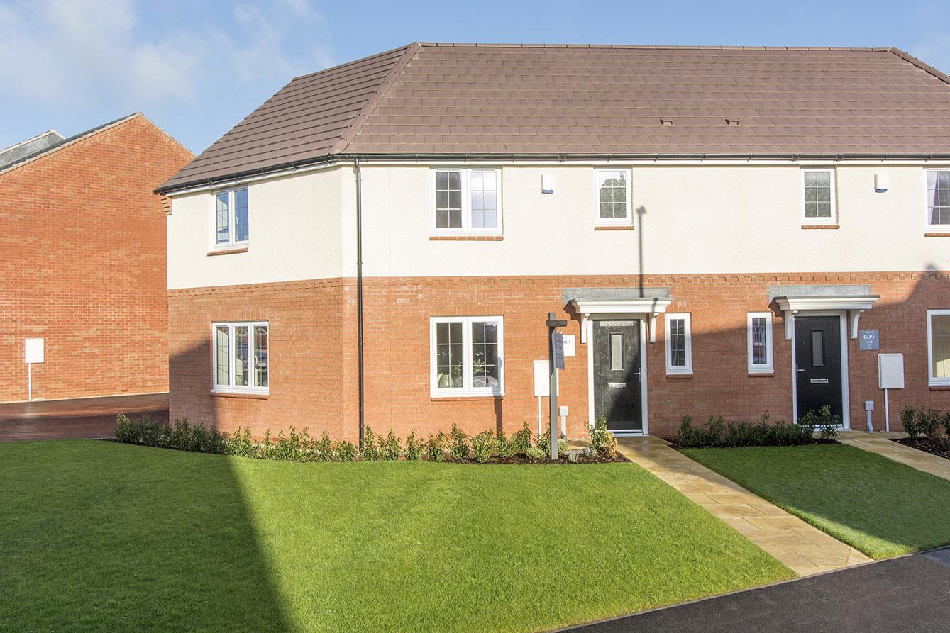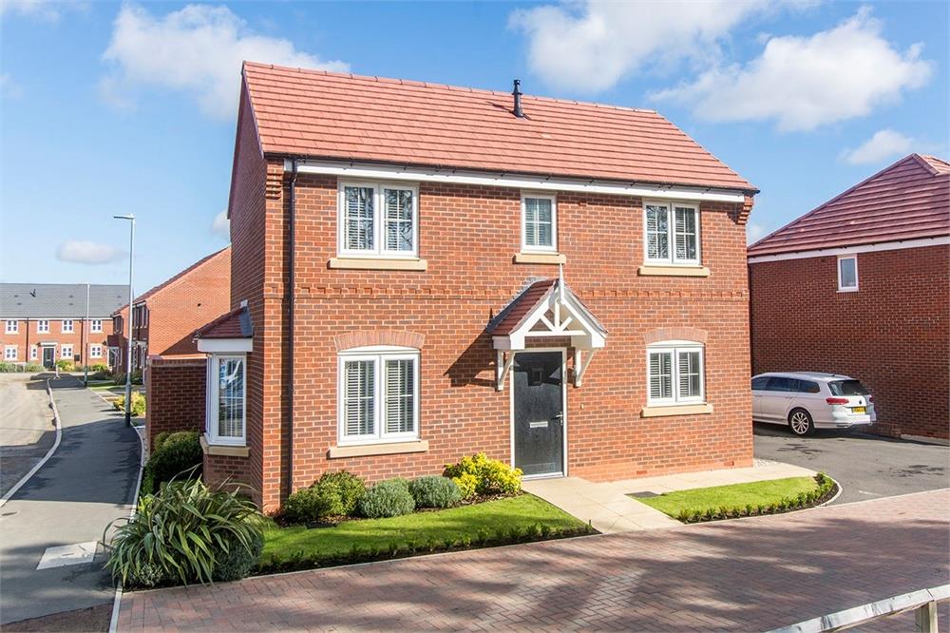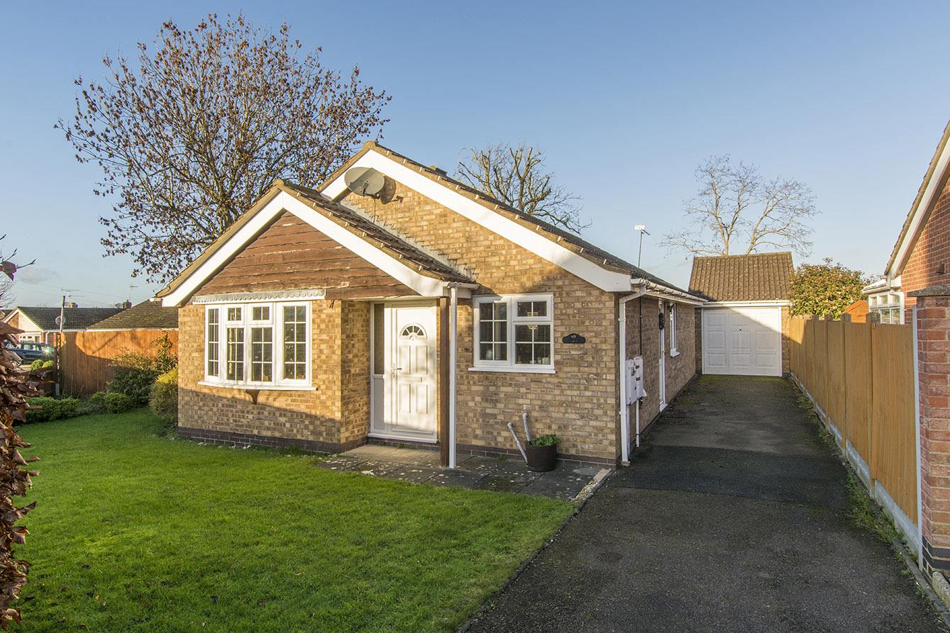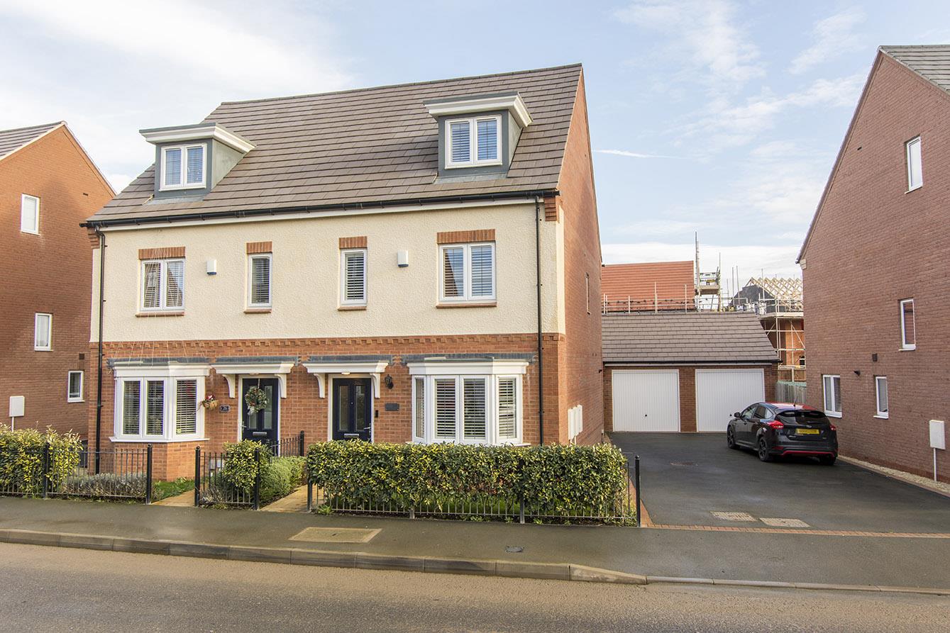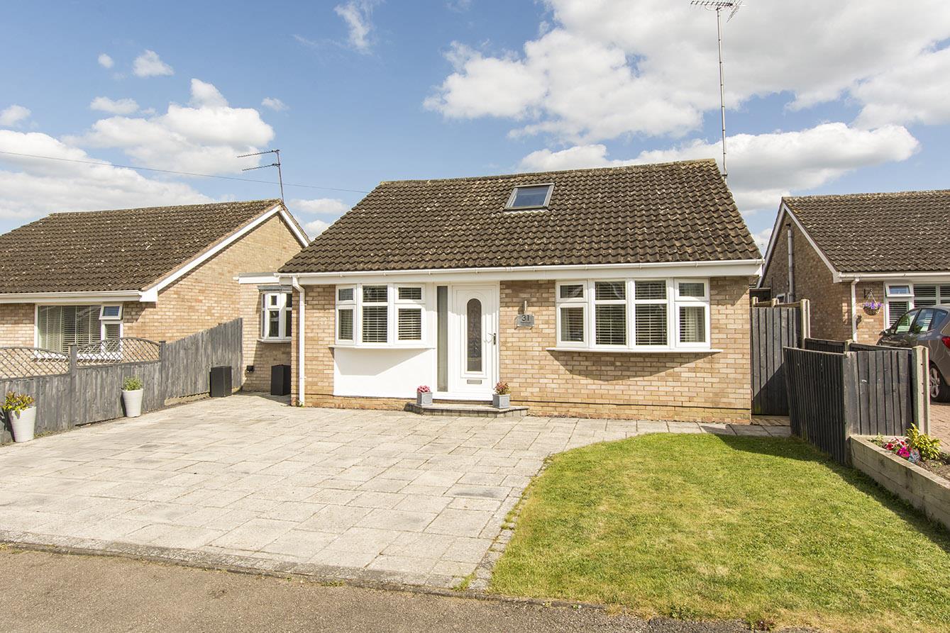SSTC
Glebeland, Kibworth Harcourt, Leicester
Price £340,000
4 Bedroom
Terraced House
Overview
4 Bedroom Terraced House for sale in Glebeland, Kibworth Harcourt, Leicester
Key Features:
- Highly Regarded Kibworth Location
- Wide Variety Of Local Amenities
- Stylishly Presented 3 Storey Accommodation
- Entrance Hallway, W/C/Utility Room
- Ground Floor; Lounge/Diner & Re-Fitted Kitchen
- 1st Floor; Lounge/Bed 5, Bed 3 & Bathroom
- 2nd Floor; 3 Beds & Shower Room
- Low Maintenance Rear Garden
- Garage & Allocated Parking
A deceptively spacious three storey four/five bedroom mid town house, located on the edge of the highly sought after village of Kibworth, which offers a great range of local amenities including a primary school, high school, pubs, restaurants and a wide variety of shops and services.
The property is in very good order and stylishly presented and on the ground floor comprises entrance hallway, w/c/utility room, re-fitted kitchen and lounge diner. To the first floor there is a landing, lounge/possible fifth bedroom, bedroom three and family bathroom. To the second floor is a landing, three further bedrooms, and shower room. Outside there is a low maintenance rear garden with a garage and allocated parking to the side.
Entrance Hallway - Double-glazed front entrance door. Radiator.
Lounge/Diner - 4.90m x 4.65m (16'1" x 15'3") - UPVC double-gazed French doors with sidelights to rear. Under stairs storage cupboard. Two radiators. Double doors through to kitchen.
(Lounge/Diner Photo Two) -
Kitchen - 3.45m x 2.67m (11'4" x 8'9") - UPVC double-glazed window to front. Re-fitted wall and floor mounted kitchen units with lighting inset. 'Rangemaster' stove style cooker with gas hob and extractor hood over. Integrated dishwasher. Integrated fridge/freezer. Tiled splash-backs. Kitchen sink with mixer tap and drainer.
(Kitchen Photo Two) -
Ground Floor W/C / Utility Room - 2.03m x 0.97m (6'8" x 3'2") - Opaque UPVC double-glazed window to front. Space and plumbing for washing machine with work top and wall mounted storage unit over.
(Ground Floor W/C / Utility Room Photo Two) -
First Floor Landing -
Lounge/Additional Fifth Bedroom - 4.90m x 4.04m max (16'1" x 13'3" max) - UPVC double-glazed window to rear. UPVC double-glazed French doors with Juliette balcony to rear. Two radiators.
(Lounge/Additional Fifth Bedroom Photo Two) -
Bedroom Three - 4.06m x 2.64m (13'4" x 8'8") - UPVC double-glazed window to front. Radiator.
(Bedroom Three Photo Two) -
Family Bathroom - 2.29m x 2.13m (7'6" x 7'0") - Opaque UPVC double-glazed window to front. W/C. Wash hand basin. Panelled bath with shower mixer tap. Extractor fan. Radiator.
Second Floor Landing -
Bedroom One - 4.32m x 3.10m (14'2" x 10'2") - Two UPVC double-glazed windows to front. Fitted wardrobes. Airing cupboard. Radiator.
(Bedroom One Photo Two) -
Bedroom Two - 2.97m to wardrobe doors x 2.62m (9'9" to wardrobe - UPVC double-glazed window to rear. Fitted wardrobes. Radiator.
(Bedroom Two Photo Two) -
Bedroom Four - 3.18m x 2.18m (10'5" x 7'2") - UPVC double-glazed window to rear. Radiator.
Shower Room - 2.54m x 1.35m plus recess (8'4" x 4'5" plus recess - W/C. Wash hand basin. Shower cubicle. Extractor fan. Shaver point. Radiator.
Rear Garden - Low maintenance design with artificial lawn. Paved patio area. Timber decking. Raised timber edged plant boarders. Gated side access leading to the parking and garage.
(Rear Garden Photo Two) -
(Rear Garden Photo Three) -
(Rear Aspect Photo) -
Parking And Garage - Single garage located to the side of the property and accessed from the rear with one allocated parking space. Please note that the garage only is leasehold (as there is a coach house style apartment over) and is on a 999 year lease that began on the 1st January 2008. This is very normal on a development of this type and simply needs checking and confirming via a solicitor during the conveyance process.
(Parking Space Photo) -
Read more
The property is in very good order and stylishly presented and on the ground floor comprises entrance hallway, w/c/utility room, re-fitted kitchen and lounge diner. To the first floor there is a landing, lounge/possible fifth bedroom, bedroom three and family bathroom. To the second floor is a landing, three further bedrooms, and shower room. Outside there is a low maintenance rear garden with a garage and allocated parking to the side.
Entrance Hallway - Double-glazed front entrance door. Radiator.
Lounge/Diner - 4.90m x 4.65m (16'1" x 15'3") - UPVC double-gazed French doors with sidelights to rear. Under stairs storage cupboard. Two radiators. Double doors through to kitchen.
(Lounge/Diner Photo Two) -
Kitchen - 3.45m x 2.67m (11'4" x 8'9") - UPVC double-glazed window to front. Re-fitted wall and floor mounted kitchen units with lighting inset. 'Rangemaster' stove style cooker with gas hob and extractor hood over. Integrated dishwasher. Integrated fridge/freezer. Tiled splash-backs. Kitchen sink with mixer tap and drainer.
(Kitchen Photo Two) -
Ground Floor W/C / Utility Room - 2.03m x 0.97m (6'8" x 3'2") - Opaque UPVC double-glazed window to front. Space and plumbing for washing machine with work top and wall mounted storage unit over.
(Ground Floor W/C / Utility Room Photo Two) -
First Floor Landing -
Lounge/Additional Fifth Bedroom - 4.90m x 4.04m max (16'1" x 13'3" max) - UPVC double-glazed window to rear. UPVC double-glazed French doors with Juliette balcony to rear. Two radiators.
(Lounge/Additional Fifth Bedroom Photo Two) -
Bedroom Three - 4.06m x 2.64m (13'4" x 8'8") - UPVC double-glazed window to front. Radiator.
(Bedroom Three Photo Two) -
Family Bathroom - 2.29m x 2.13m (7'6" x 7'0") - Opaque UPVC double-glazed window to front. W/C. Wash hand basin. Panelled bath with shower mixer tap. Extractor fan. Radiator.
Second Floor Landing -
Bedroom One - 4.32m x 3.10m (14'2" x 10'2") - Two UPVC double-glazed windows to front. Fitted wardrobes. Airing cupboard. Radiator.
(Bedroom One Photo Two) -
Bedroom Two - 2.97m to wardrobe doors x 2.62m (9'9" to wardrobe - UPVC double-glazed window to rear. Fitted wardrobes. Radiator.
(Bedroom Two Photo Two) -
Bedroom Four - 3.18m x 2.18m (10'5" x 7'2") - UPVC double-glazed window to rear. Radiator.
Shower Room - 2.54m x 1.35m plus recess (8'4" x 4'5" plus recess - W/C. Wash hand basin. Shower cubicle. Extractor fan. Shaver point. Radiator.
Rear Garden - Low maintenance design with artificial lawn. Paved patio area. Timber decking. Raised timber edged plant boarders. Gated side access leading to the parking and garage.
(Rear Garden Photo Two) -
(Rear Garden Photo Three) -
(Rear Aspect Photo) -
Parking And Garage - Single garage located to the side of the property and accessed from the rear with one allocated parking space. Please note that the garage only is leasehold (as there is a coach house style apartment over) and is on a 999 year lease that began on the 1st January 2008. This is very normal on a development of this type and simply needs checking and confirming via a solicitor during the conveyance process.
(Parking Space Photo) -
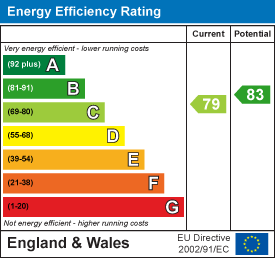
Fleetwood Gardens, Market Harborough
4 Bedroom Detached Bungalow
Fleetwood Gardens, MARKET HARBOROUGH

