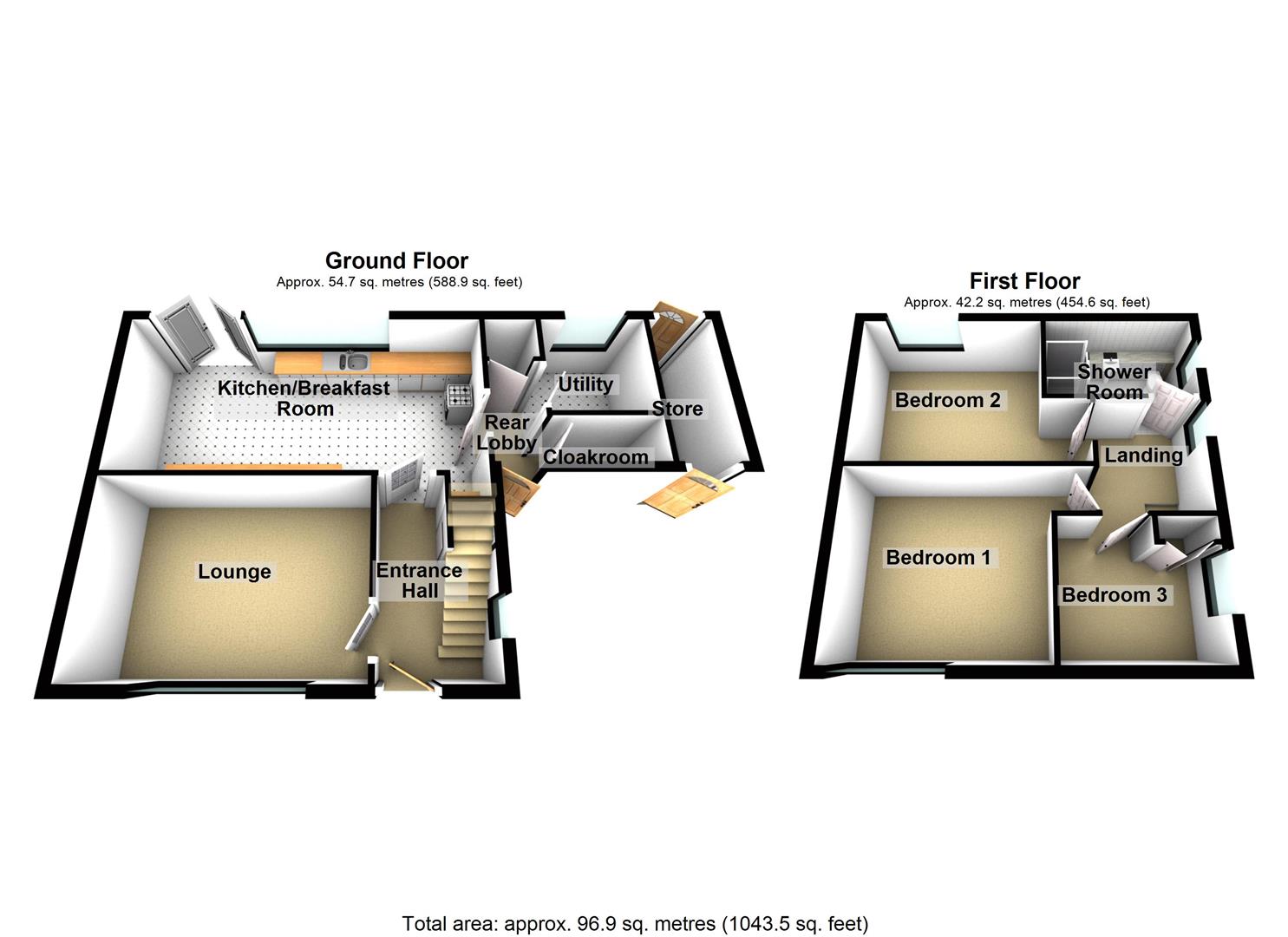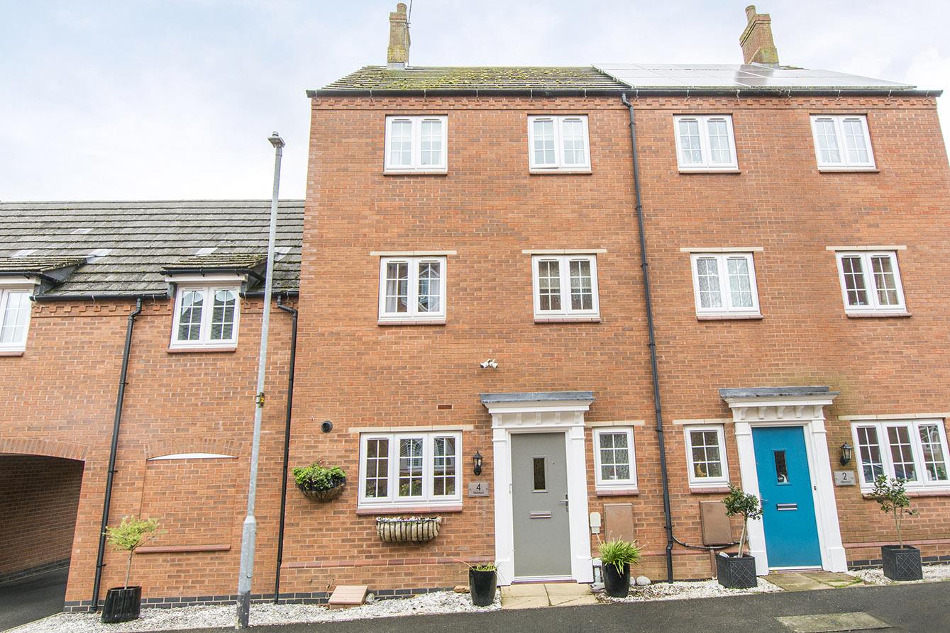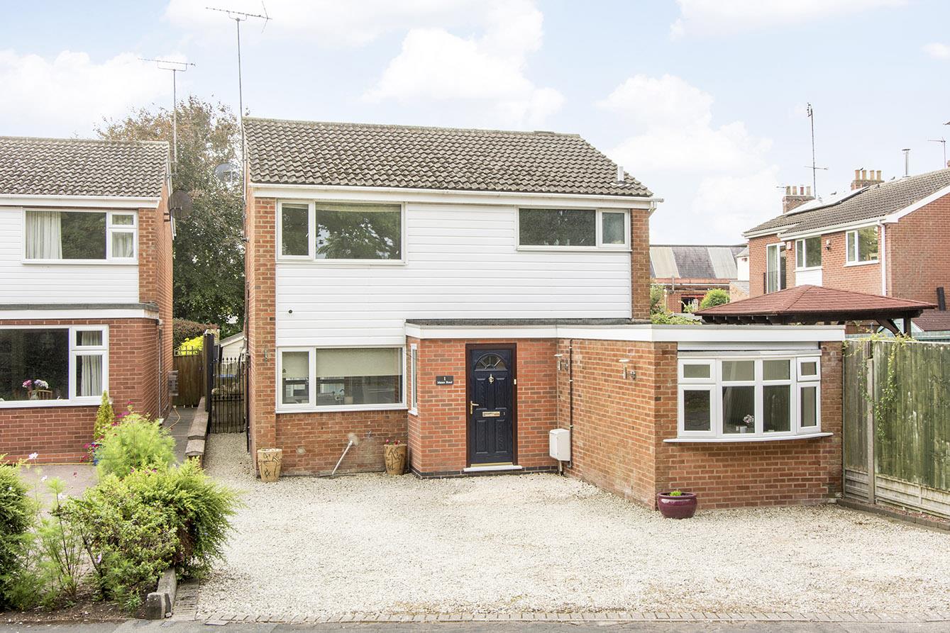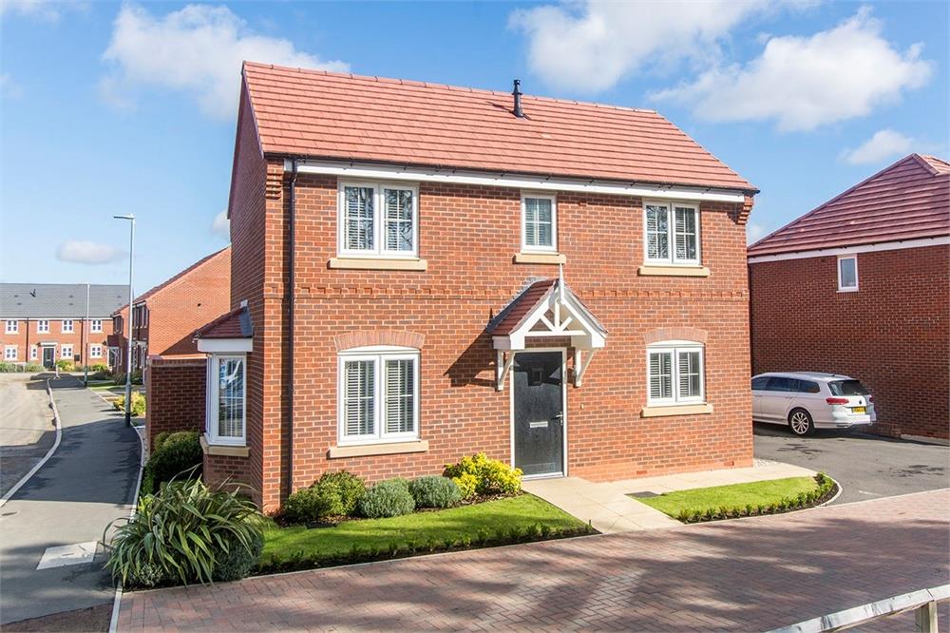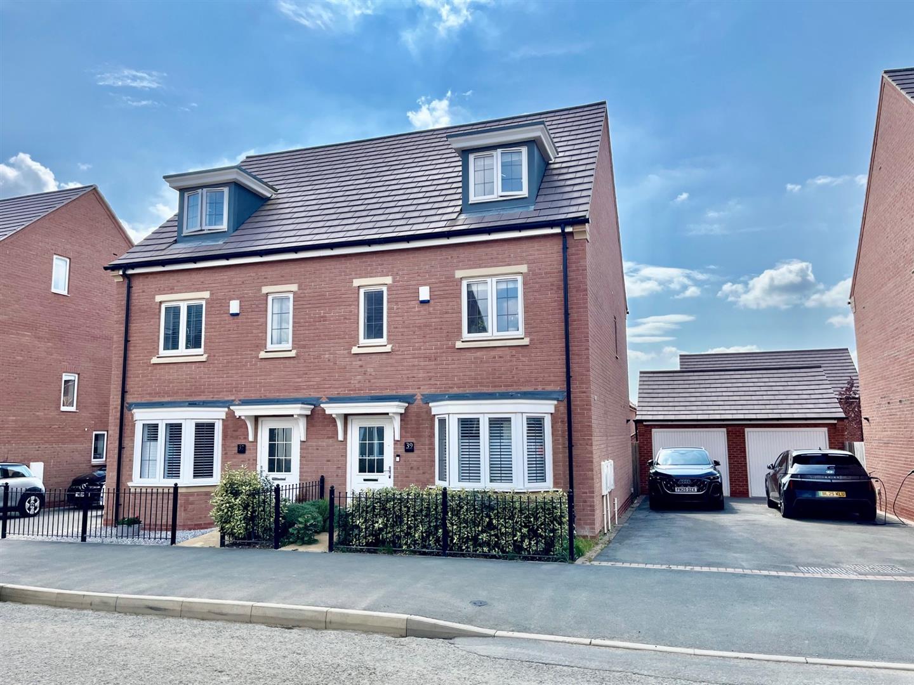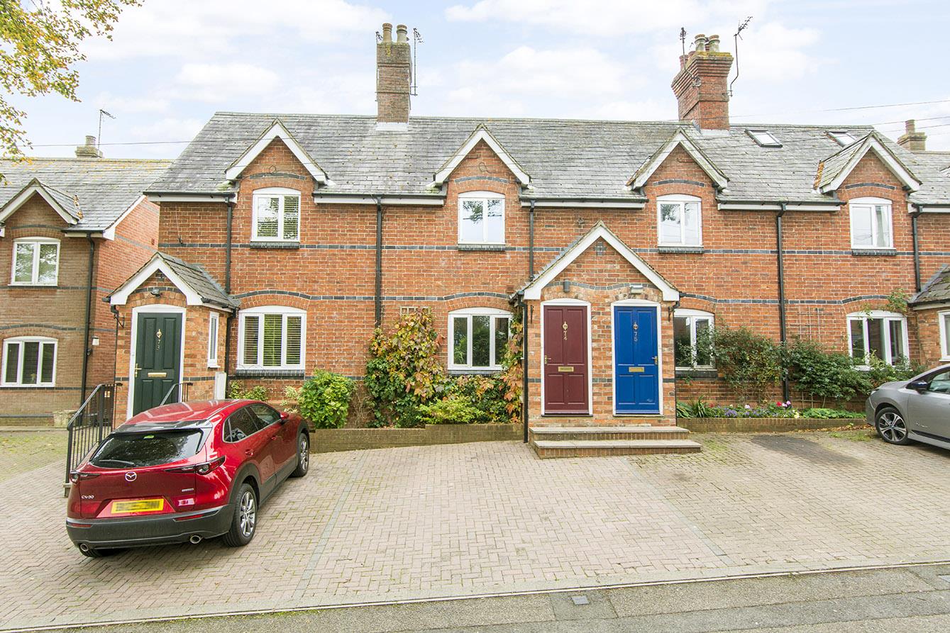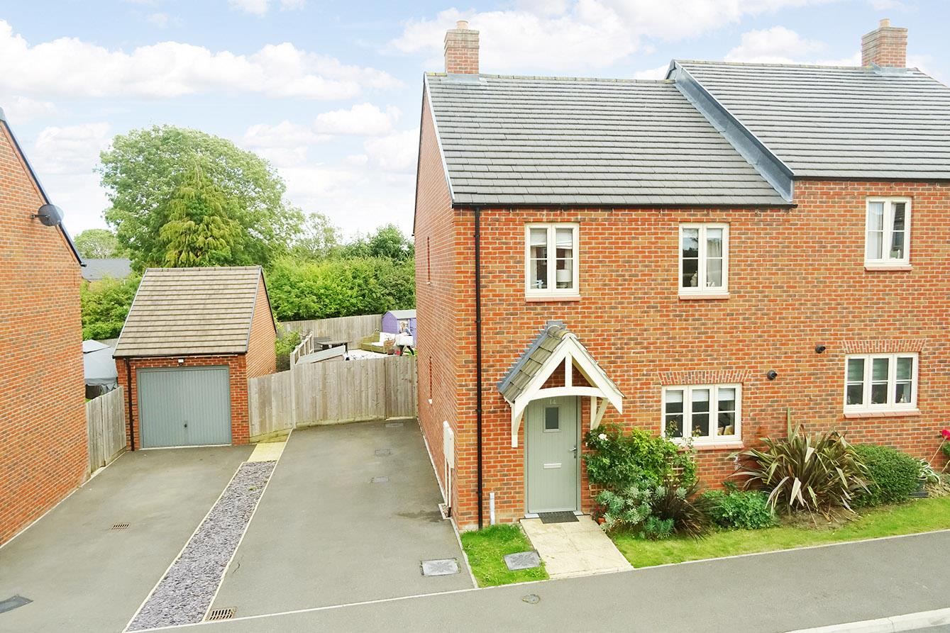Fairfax Road, Market Harborough
Price £340,000
3 Bedroom
Semi-Detached House
Overview
3 Bedroom Semi-Detached House for sale in Fairfax Road, Market Harborough
Key Features:
- Beautifully maintained and presented semi detached family home
- Well located on a wide tree lined streeT
- Large private gardens
- Entrance hall, lounge, fitted kitchen/diner with appliances, rear hall and utility
- Landing, three bedrooms and bathroom
- Off road parking for several cars
A beautifully maintained and presented semi detached family home well located on a wide tree lined street and offering substantial family accommodation with large private gardens.
The property is gas centrally heated and double glazed, and the accommodation comprises: Entrance hall, lounge, fitted kitchen/diner with appliances, rear hall, utility, landing, three bedrooms and bathroom.
The gardens are a particular feature and there is off road parking for several cars.
Front - Block paved four court providing multi vehicle parking. Gated access to side leading to a storage area. Further gated access to the rear garden.
Entrance Hall - Accessed via UPVC front door. Double-glazed window to side elevation. Radiator. Stairs rise into first floor. Under stairs storage cupboard.
Lounge - 4.55m x 3.33m (14'11" x 10'11") - Double-glazed window to front elevation. Radiator. Telephone point. Television point.
(Lounge Photo Two) -
(Lounge Photo Three) -
Kitchen / Breakfast Room - 6.55m x 3.00m (21'6" x 9'10") - Range of modern fitted base and wall units to include base display cabinets. Roll edge work surfaces with complimentary tiled splashbacks. Fitted appliances to include a double oven, four ring gas hob with extractor fan over, refrigerator and automatic dishwasher. Stainless steel one and a half sink and drainer. Double-glazed French doors opening out to the rear garden. Ceramic tiled flooring. Double-glazed window to the rear. Television point. Door to rear hall.
(Kitchen / Breakfast Room Photo Two) -
(Kitchen / Breakfast Room Photo Three) -
Rear Hall - Ceramic tiled flooring. Boiler cupboard housing gas fired combination boiler. Double-glazed window to the front elevation. Door to walk in cloakroom. Door to utility room.
Walk In Cupboard - Radiator.
Utility - 1.75m x 2.06m (5'9" x 6'9") - Space and plumbing for automatic washing machine. Ceramic tiled flooring. Double-glazed window to the rear. Radiator.
(Utility Photo Two) -
First Floor Landing - Double-glazed window to side elevation. Timber balustrade. Access to loft space. Pine doors to rooms.
Bedroom One - 4.47m max x 3.33m (14'8" max x 10'11") - Double-glazed windows to front elevation. Fitted wardrobes. Radiator.
(Bedroom One Photo Two) -
Bedroom Two - 4.47m max x 3.02m (14'8" max x 9'11") - Double-glazed window to rear elevation. Radiator. Fitted wardrobes. Wood laminate flooring.
(Bedroom Two Photo Two) -
Bedroom Three - 2.82m x 2.34m (9'3" x 7'8") - Double-glazed window to side elevation. Built in wardrobe. Radiator.
(Bedroom Three Photo Two) -
Shower Room - Double shower cubicle with rain main shower fitment. Pedestal wash hand basin. Low level w/c. Heated towel rail. Opaque double-glazed window.
(Bathroom Photo Two) -
Rear Garden - Laid mainly to lawn. Paved patio area. Timber slat fencing. Slated patio with water feature. Timber garden store. Enclosed by timber slat fencing.
(Rear Garden Photo Two) -
(Rear Garden Photo Three) -
Rear Aspect -
Parking -
Read more
The property is gas centrally heated and double glazed, and the accommodation comprises: Entrance hall, lounge, fitted kitchen/diner with appliances, rear hall, utility, landing, three bedrooms and bathroom.
The gardens are a particular feature and there is off road parking for several cars.
Front - Block paved four court providing multi vehicle parking. Gated access to side leading to a storage area. Further gated access to the rear garden.
Entrance Hall - Accessed via UPVC front door. Double-glazed window to side elevation. Radiator. Stairs rise into first floor. Under stairs storage cupboard.
Lounge - 4.55m x 3.33m (14'11" x 10'11") - Double-glazed window to front elevation. Radiator. Telephone point. Television point.
(Lounge Photo Two) -
(Lounge Photo Three) -
Kitchen / Breakfast Room - 6.55m x 3.00m (21'6" x 9'10") - Range of modern fitted base and wall units to include base display cabinets. Roll edge work surfaces with complimentary tiled splashbacks. Fitted appliances to include a double oven, four ring gas hob with extractor fan over, refrigerator and automatic dishwasher. Stainless steel one and a half sink and drainer. Double-glazed French doors opening out to the rear garden. Ceramic tiled flooring. Double-glazed window to the rear. Television point. Door to rear hall.
(Kitchen / Breakfast Room Photo Two) -
(Kitchen / Breakfast Room Photo Three) -
Rear Hall - Ceramic tiled flooring. Boiler cupboard housing gas fired combination boiler. Double-glazed window to the front elevation. Door to walk in cloakroom. Door to utility room.
Walk In Cupboard - Radiator.
Utility - 1.75m x 2.06m (5'9" x 6'9") - Space and plumbing for automatic washing machine. Ceramic tiled flooring. Double-glazed window to the rear. Radiator.
(Utility Photo Two) -
First Floor Landing - Double-glazed window to side elevation. Timber balustrade. Access to loft space. Pine doors to rooms.
Bedroom One - 4.47m max x 3.33m (14'8" max x 10'11") - Double-glazed windows to front elevation. Fitted wardrobes. Radiator.
(Bedroom One Photo Two) -
Bedroom Two - 4.47m max x 3.02m (14'8" max x 9'11") - Double-glazed window to rear elevation. Radiator. Fitted wardrobes. Wood laminate flooring.
(Bedroom Two Photo Two) -
Bedroom Three - 2.82m x 2.34m (9'3" x 7'8") - Double-glazed window to side elevation. Built in wardrobe. Radiator.
(Bedroom Three Photo Two) -
Shower Room - Double shower cubicle with rain main shower fitment. Pedestal wash hand basin. Low level w/c. Heated towel rail. Opaque double-glazed window.
(Bathroom Photo Two) -
Rear Garden - Laid mainly to lawn. Paved patio area. Timber slat fencing. Slated patio with water feature. Timber garden store. Enclosed by timber slat fencing.
(Rear Garden Photo Two) -
(Rear Garden Photo Three) -
Rear Aspect -
Parking -
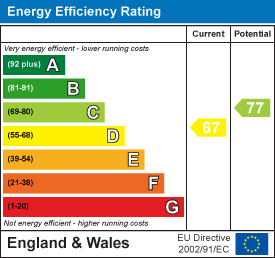
Glebeland, Kibworth Harcourt, Leicester
4 Bedroom Terraced House
Glebeland, Kibworth Harcourt, Leicester
Frank Burditt Drive, Great Bowden, Market Harborough
3 Bedroom Semi-Detached House
Frank Burditt Drive, Great Bowden, Market Harborough

