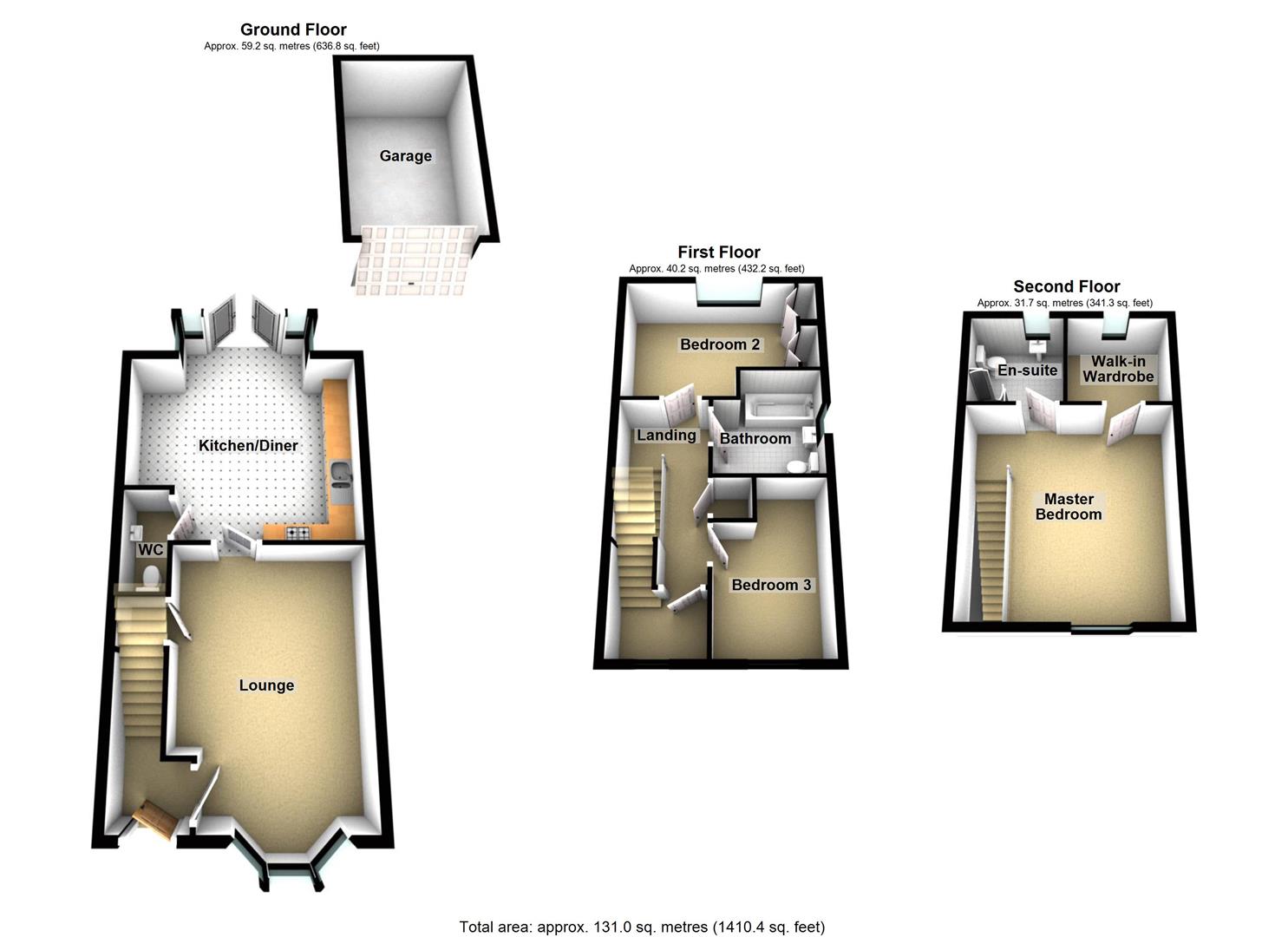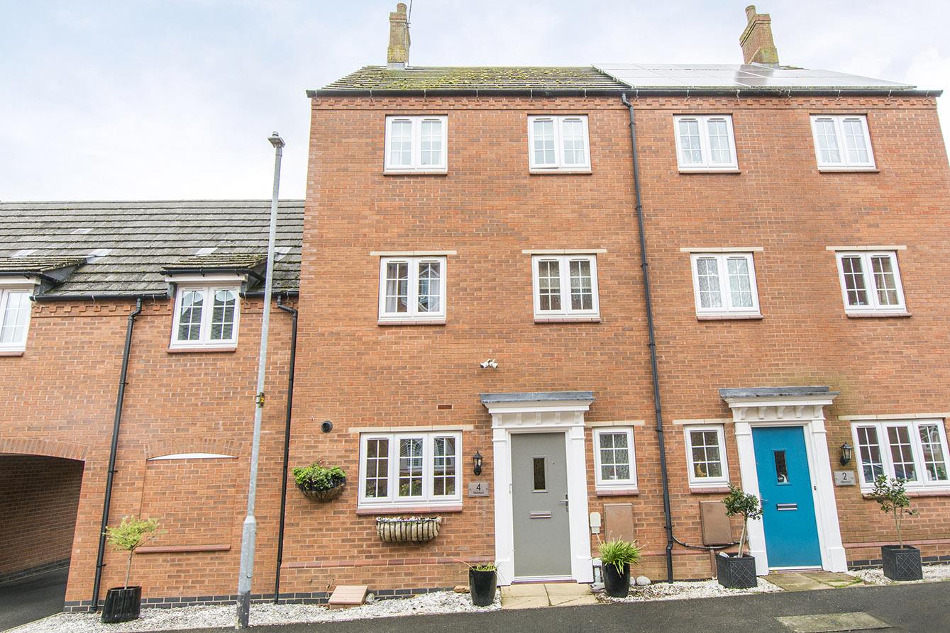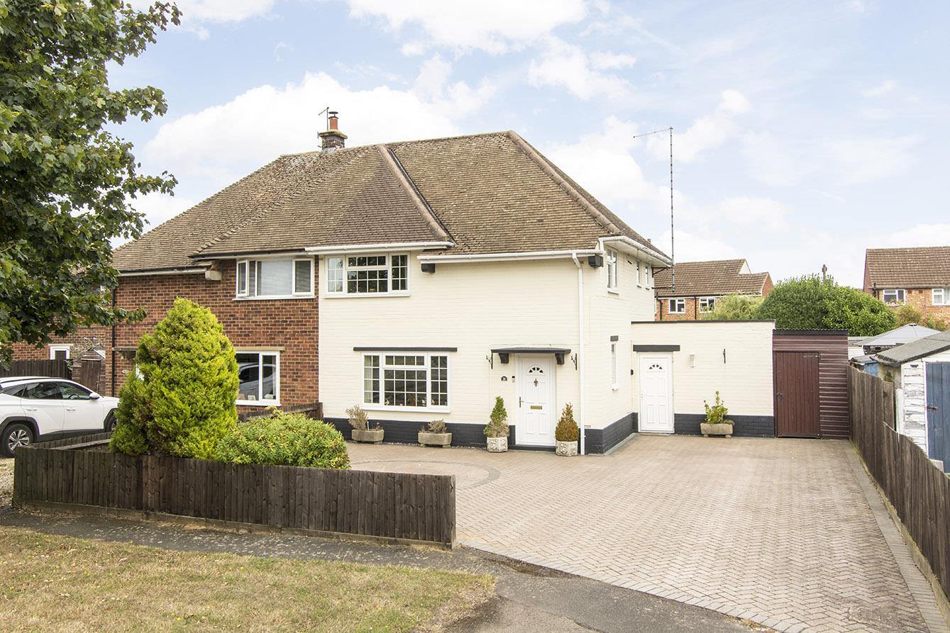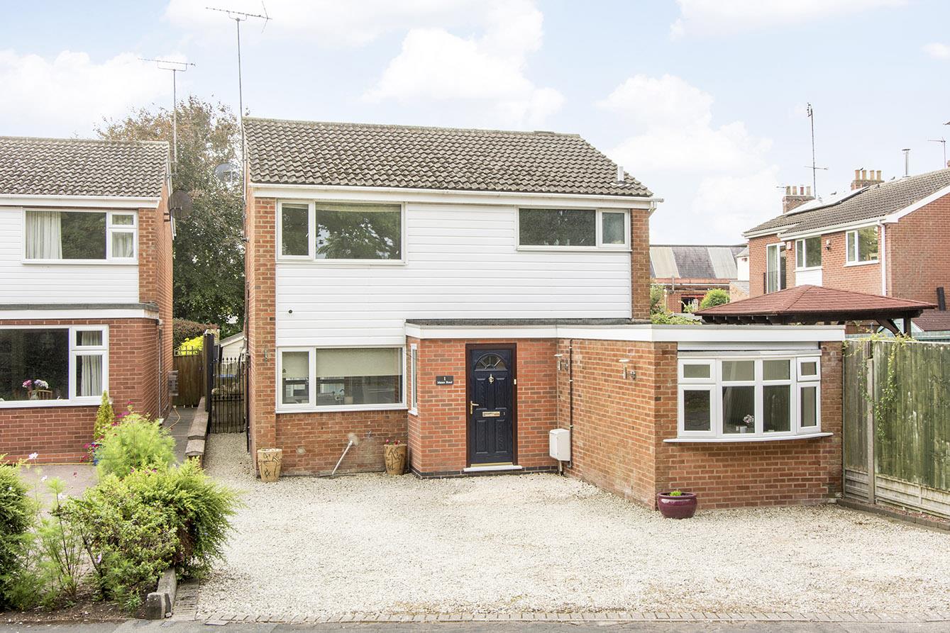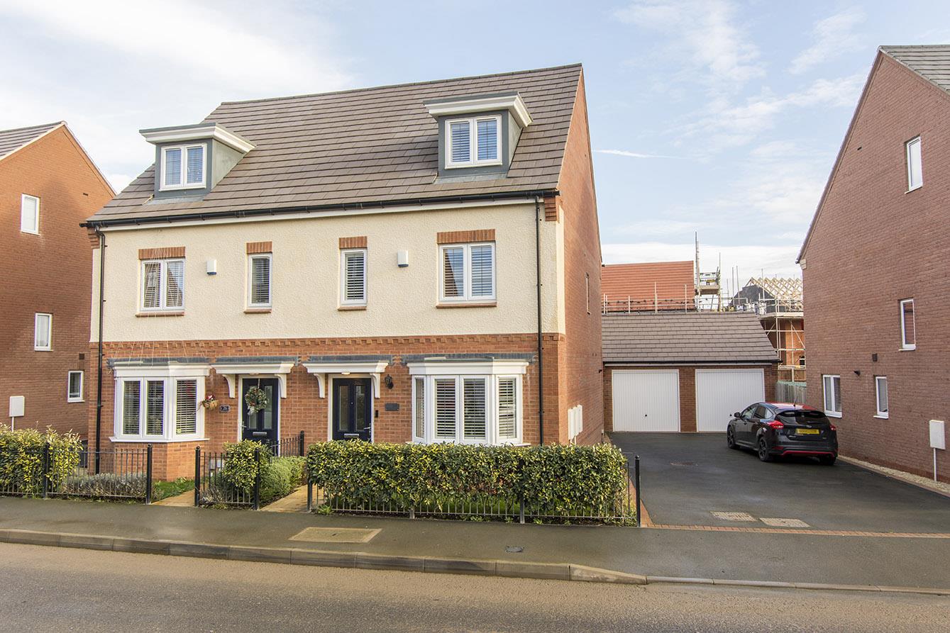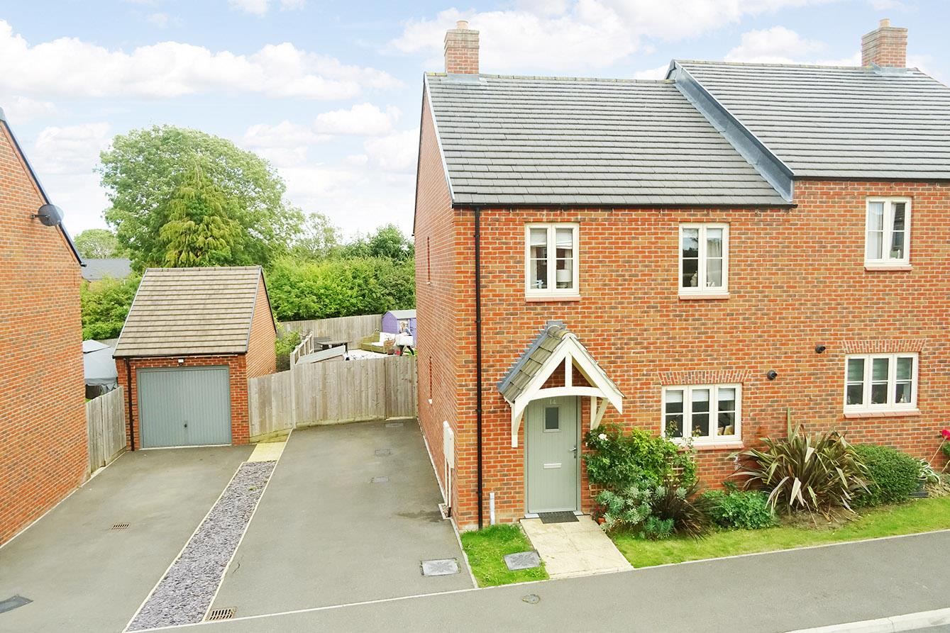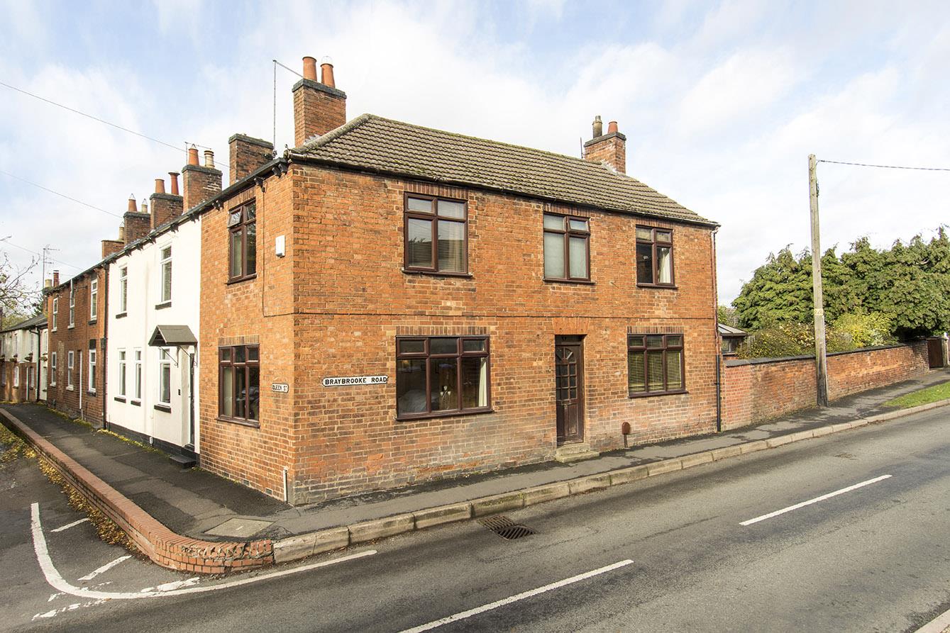SSTC
Airfield Road, Market Harborough
Price £345,000
3 Bedroom
House
Overview
3 Bedroom House for sale in Airfield Road, Market Harborough
Key Features:
- Three year old, beautifully presented semi
- Approximatly 1400 sq ft including garage
- Popular Wellington Place development
- Entrance hall, lounge, kitchen / diner, w/c
- Three double bedrooms
- Master en-suite and dressing room
- Four piece bathroom
- Driveway for at least two cars
- Front and rear gardens
Only approximately three years old and having been maintained meticulously since is this spacious three storey, semi-detached home. The property is located in the popular Wellington Place development which benefits from a fantastic country park alongside the canal, primary school, various recreation grounds and soon to have a Sainsburys and an additional row of local shops. Accommodation totals approximately 1400 sq ft including garage and briefly comprises; entrance hall, lounge, kitchen / diner, ground floor w/c, landing, three double bedrooms, family bathroom and en-suite and dressing room to the master. Outside there is a driveway providing off road parking for at least two cars and pleasant lawned rear garden.
Front -
Entrance Hall - Composite double-glazed front entrance door. Alarm control panel. Radiator.
Lounge - 5.21m into bay x 3.53m (17'1 into bay x 11'7) - UPVC double-glazed bay window to front. Amtico flooring. Understairs storage cupboard. Two radiators.
(Lounge Photo Two) -
Kitchen / Diner - 5.31m max x 4.60m (17'5" max x 15'1") - UPVC double-glazed French doors and windows arranged in a box bay formation to the rear aspect. Fitted with a range of floor and wall mounted units with worktops over and stainless steel one and a half bowl sink inset. Electric oven. Gas hob with extractor hood over. Integrated dishwasher. Integrated fridge and freezer. Space and plumbing for washing machine. Amtico flooring. Two radiators.
(Kitchen / Diner Photo Two) -
Ground Floor W/C - W/C. Wash hand basin. Extractor fan. Amtico flooring. Radiator.
First Floor Landing - Airing cupboard. Radiator. Door through to additional landing area.
Additional Landing Area - UPVC double-glazed window to front. Stairs up to second floor. Radiator.
Bedroom Two - 4.01m to wardrobes x 3.05m (13'2" to wardrobes x 1 - UPVC double-glazed window to rear. Two built in wardrobes. Radiator.
Bedroom Three - 3.73m x 2.49m (12'3" x 8'2") - UPVC double-glazed window to front. Radiator.
Bathroom - 2.51m x 2.51m (8'3" x 8'3") - Opaque UPVC double-glazed window to side. White four piece bathroom suite comprising w/c, wash hand basin, panelled bath and shower cubicle. Shaver point. Heated towel rail.
Master Bedroom - 4.70m x 4.60m (15'5" x 15'1") - UPVC double-glazed window to front. Two radiators.
Master En-Suite - 2.06m x 1.98m (6'9" x 6'6") - Double-glazed skylight to rear. White three piece suite comprising w/c, wash hand basin and shower cubicle. Extractor fan. Heated towel rail.
Master Dressing Room - 2.36m max x 2.01m (7'9" max x 6'7") - Double-glazed skylight to rear. Radiator.
Driveway - Providing off-road parking for at least two cars leading to single garage.
Garage - Good sized single. Up and over vehicle access door.
Rear Garden - Mainly laid to lawn with paved patio and side access.
Rear Aspect -
Read more
Front -
Entrance Hall - Composite double-glazed front entrance door. Alarm control panel. Radiator.
Lounge - 5.21m into bay x 3.53m (17'1 into bay x 11'7) - UPVC double-glazed bay window to front. Amtico flooring. Understairs storage cupboard. Two radiators.
(Lounge Photo Two) -
Kitchen / Diner - 5.31m max x 4.60m (17'5" max x 15'1") - UPVC double-glazed French doors and windows arranged in a box bay formation to the rear aspect. Fitted with a range of floor and wall mounted units with worktops over and stainless steel one and a half bowl sink inset. Electric oven. Gas hob with extractor hood over. Integrated dishwasher. Integrated fridge and freezer. Space and plumbing for washing machine. Amtico flooring. Two radiators.
(Kitchen / Diner Photo Two) -
Ground Floor W/C - W/C. Wash hand basin. Extractor fan. Amtico flooring. Radiator.
First Floor Landing - Airing cupboard. Radiator. Door through to additional landing area.
Additional Landing Area - UPVC double-glazed window to front. Stairs up to second floor. Radiator.
Bedroom Two - 4.01m to wardrobes x 3.05m (13'2" to wardrobes x 1 - UPVC double-glazed window to rear. Two built in wardrobes. Radiator.
Bedroom Three - 3.73m x 2.49m (12'3" x 8'2") - UPVC double-glazed window to front. Radiator.
Bathroom - 2.51m x 2.51m (8'3" x 8'3") - Opaque UPVC double-glazed window to side. White four piece bathroom suite comprising w/c, wash hand basin, panelled bath and shower cubicle. Shaver point. Heated towel rail.
Master Bedroom - 4.70m x 4.60m (15'5" x 15'1") - UPVC double-glazed window to front. Two radiators.
Master En-Suite - 2.06m x 1.98m (6'9" x 6'6") - Double-glazed skylight to rear. White three piece suite comprising w/c, wash hand basin and shower cubicle. Extractor fan. Heated towel rail.
Master Dressing Room - 2.36m max x 2.01m (7'9" max x 6'7") - Double-glazed skylight to rear. Radiator.
Driveway - Providing off-road parking for at least two cars leading to single garage.
Garage - Good sized single. Up and over vehicle access door.
Rear Garden - Mainly laid to lawn with paved patio and side access.
Rear Aspect -
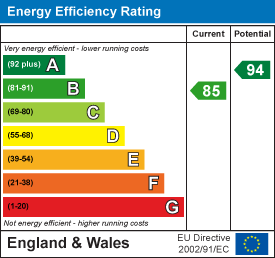
Glebeland, Kibworth Harcourt, Leicester
4 Bedroom Terraced House
Glebeland, Kibworth Harcourt, Leicester
Frank Burditt Drive, Great Bowden, Market Harborough
3 Bedroom Semi-Detached House
Frank Burditt Drive, Great Bowden, Market Harborough
Braybrooke Road, Market Harborough
3 Bedroom End of Terrace House
Braybrooke Road, Market Harborough

