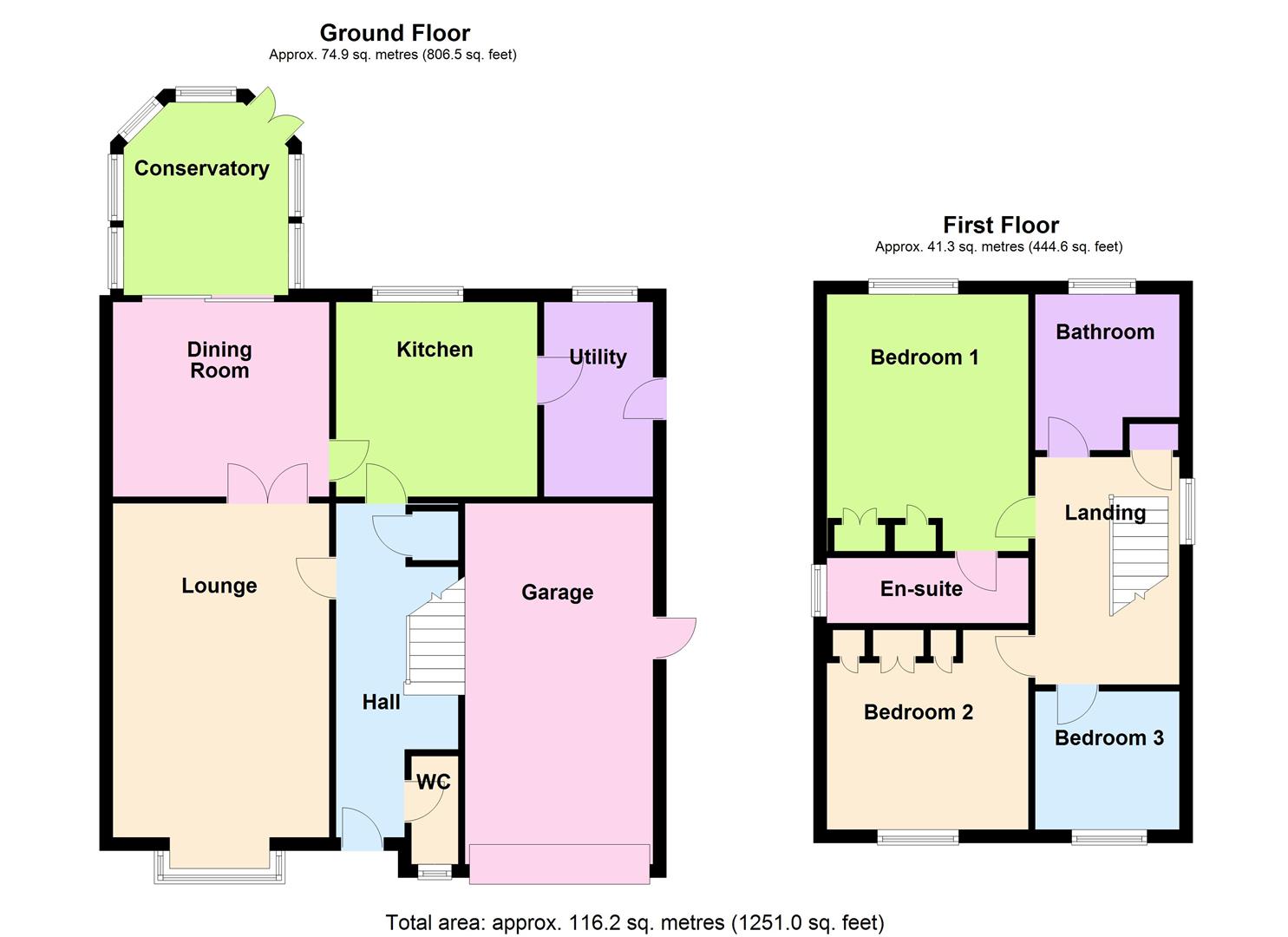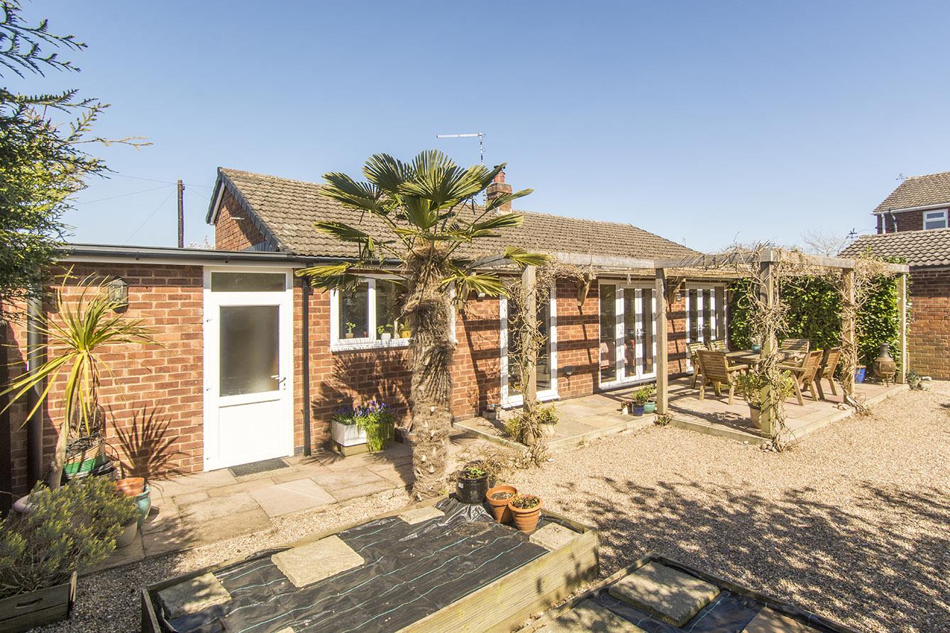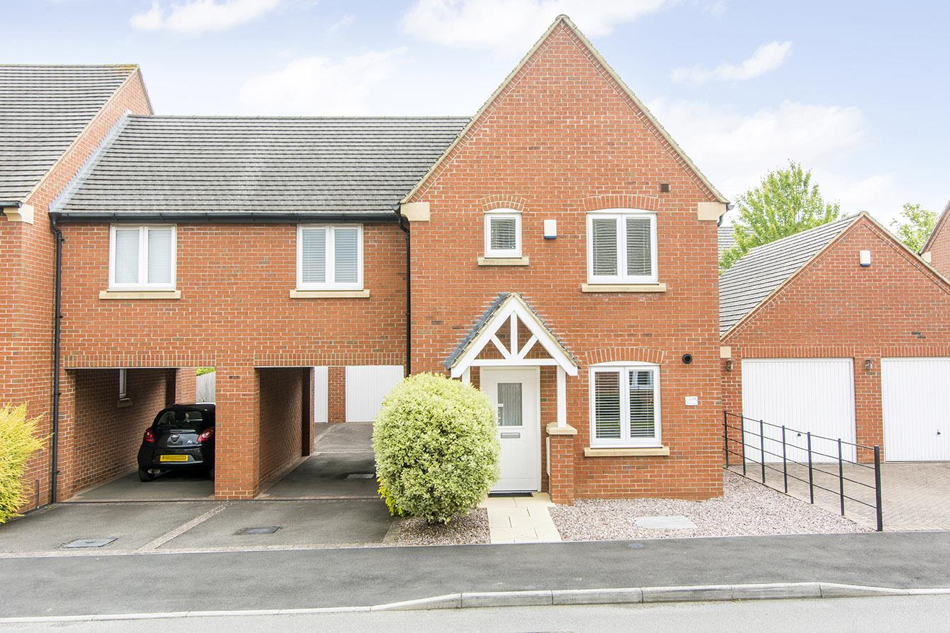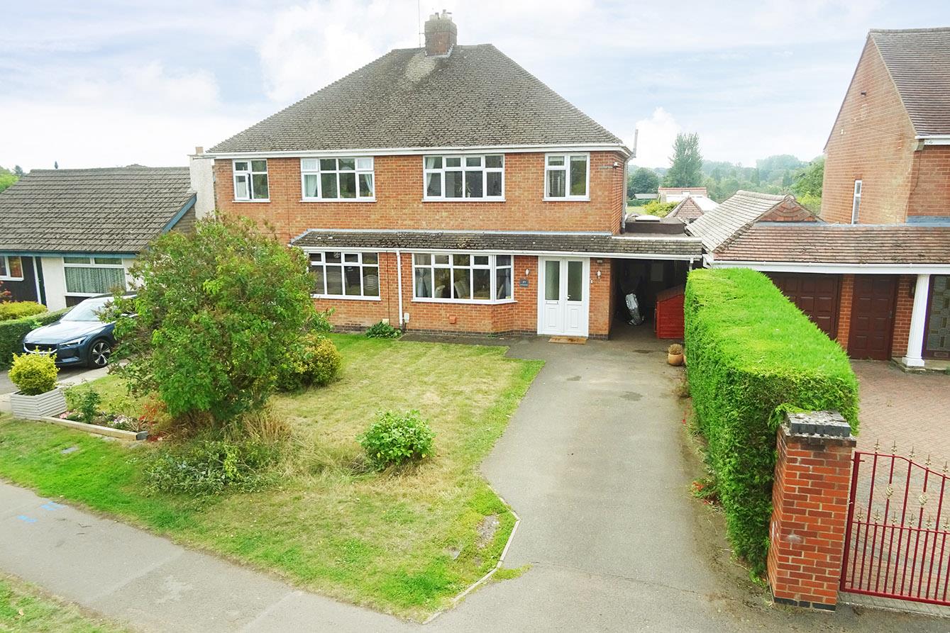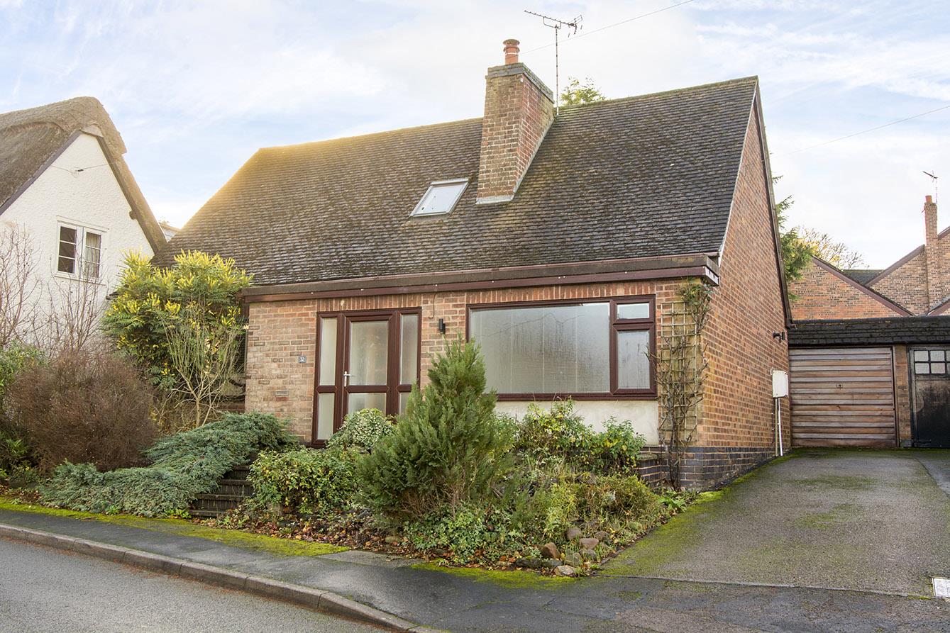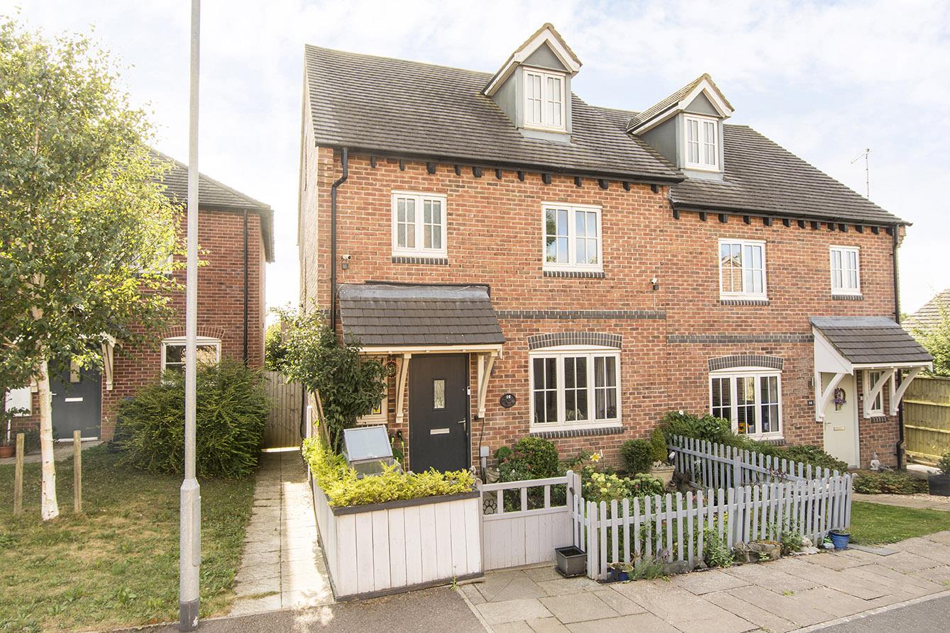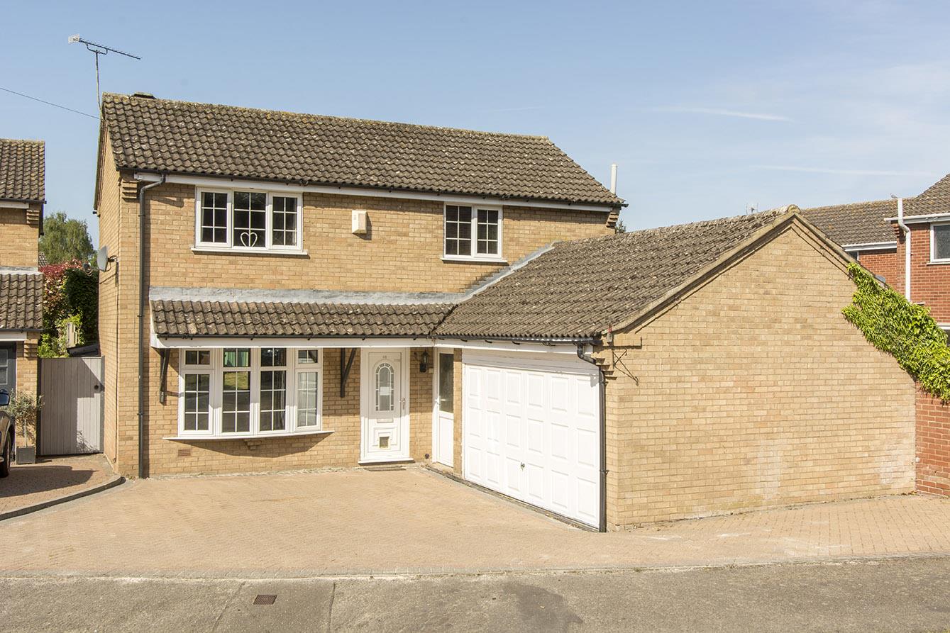SSTC
Bostock Close, Elmesthorpe, Leicester
Price £350,000
3 Bedroom
Detached House
Overview
3 Bedroom Detached House for sale in Bostock Close, Elmesthorpe, Leicester
Key Features:
- Immaculately presented three bedroom detached
- Set on a generous corner plot
- Box bay lounge
- Dining room & conservatory
- Fitted kitchen & utility room
- Master bedroom with en-suite
- Family bathroom
- Landscaped walled garden
- integral garage & ample off-road parking
- Viewing is advised to appreciate the quality of this home offers
Situated on Bostock Close in Elmesthorpe, this stunning detached house is a true gem waiting to be discovered. Boasting three reception rooms, three bedrooms, and two bathrooms, this property offers ample space for comfortable living. As you step into the entrance hall, you are greeted with a cloakroom, leading to a bay fronted lounge, a dining room, fitted breakfast kitchen, a utility room, and a delightful conservatory. The three bedrooms, all equipped with fitted wardrobes, ensure plenty of storage space. Bedroom one even features an en-suite, while a family bathroom caters to the needs of the household. Outside, the property shines with a beautifully landscaped garden, perfect for relaxing or entertaining. With a garage and a driveway providing parking, convenience is at your doorstep. Moreover, the generous corner plot offers potential for expansion above the garage, subject to planning approval. This property is a rare find, combining comfort, style, and potential for the discerning buyer. Don't miss the opportunity to make this house your home and create lasting memories in this wonderful setting.
Entrance Hall - 1.83m max x 1.04m x 4.57m (6' max x 3'05" x 15') - Composite entrance door. Karndean flooring. Radiator. Stairs to the first floor. Under stairs storage cupboard.
Cloakroom - 0.71m x 1.63m (2'04" x 5'04") - Low flush WC. Hand wash basin. Karndean flooring. Radiator. Opaque glazed window.
Kitchen - 3.05m x 3.05m (10' x 10') - A wide range of oak fronted wall and base cabinets with complimenting work surfaces. Porcelain sink unit. Stoves range style cooker with induction hob and extractor canopy. Integral dishwasher and fridge-freezer. Breakfast bar seating for two.
Utility Room - 3.05m x 1.65m (10' x 5'5) - Fitted with a range of oak fronted base and wall cabinets. Circular stainless steel sink unit. Space and plumbing for a washing machine. Glazed door gives access to the outside.
Lounge - 5.05m x 3.28m (16'7" x 10'9") - Box bay window to the front aspect. Fireplace housing a living flame electric fire. Two radiators. Double doors open into the dining room.
Dining Room - 2.95m x 3.05m (9'8" x 10') - Sliding patio doors open into the conservatory and a door to the kitchen. Radiator.
Conservatory - 2.74m x 2.74m (9' x 9') - Upvc and dwarf wall construction with a blue tinted glass roof and set French door opening into the garden. Electric wall heater, ceramic floor tiles and electric sockets.
First Floor Landing - With a window to to the side aspect. Airing cupboard has a radiator. Communicating doors to the bedrooms and bathroom.
Master Bedroom - 3.58m x 3.18m (11'9" x 10'5") - A double bedroom with a window overlooking the garden, fitted with a range of bespoke Hammonds wardrobes and furniture. A door opens into the En-suite
Master Bedroom Photo Two -
Master En-Suite - 3.18m x 0.99m (10'5" x 3'03") - Fitted with a low flush WC, hand wash basin set into a vanity unit, generous shower enclosure with sliding doors, ceramic wall & floor tiles and an obscure glazed window.
En-Suite Photo Two -
Bedroom Two - 3.05m x 2.74m (10' x 9') - A double bedroom with a window to the front aspect .Fitted with bespoke Hammonds wardrobes.
Bedroom Two Photo Two -
Bedroom Three - 2.51m x 2.24m (8'3" x 7'4") - A single bedroom with a window to the front aspect. Currently being used as a study.
Family Bathroom - 2.36m x 1.96m (7'09" x 6'05") - Low level WC. Pedestal wash hand basin. Paneled bath. Chrome heated towel rail. Ceramic wall tiles. Laminate flooring. Opaque glazed window.
Garden - This beautiful part walled rear garden had been landscaped by the current owners and has two patio seating areas ,well stocked plant and shrub borders. Outside tap and gated side access.
Garden Photo Two -
Outside & Parking - Situated on a generous corner plot with a pretty front garden, canopied entrance, a block paved drive provides ample off road parking which leads to the garage.
Garage - A single integral garage has power & light, an up and over door to the front and a personal door to the side
Read more
Entrance Hall - 1.83m max x 1.04m x 4.57m (6' max x 3'05" x 15') - Composite entrance door. Karndean flooring. Radiator. Stairs to the first floor. Under stairs storage cupboard.
Cloakroom - 0.71m x 1.63m (2'04" x 5'04") - Low flush WC. Hand wash basin. Karndean flooring. Radiator. Opaque glazed window.
Kitchen - 3.05m x 3.05m (10' x 10') - A wide range of oak fronted wall and base cabinets with complimenting work surfaces. Porcelain sink unit. Stoves range style cooker with induction hob and extractor canopy. Integral dishwasher and fridge-freezer. Breakfast bar seating for two.
Utility Room - 3.05m x 1.65m (10' x 5'5) - Fitted with a range of oak fronted base and wall cabinets. Circular stainless steel sink unit. Space and plumbing for a washing machine. Glazed door gives access to the outside.
Lounge - 5.05m x 3.28m (16'7" x 10'9") - Box bay window to the front aspect. Fireplace housing a living flame electric fire. Two radiators. Double doors open into the dining room.
Dining Room - 2.95m x 3.05m (9'8" x 10') - Sliding patio doors open into the conservatory and a door to the kitchen. Radiator.
Conservatory - 2.74m x 2.74m (9' x 9') - Upvc and dwarf wall construction with a blue tinted glass roof and set French door opening into the garden. Electric wall heater, ceramic floor tiles and electric sockets.
First Floor Landing - With a window to to the side aspect. Airing cupboard has a radiator. Communicating doors to the bedrooms and bathroom.
Master Bedroom - 3.58m x 3.18m (11'9" x 10'5") - A double bedroom with a window overlooking the garden, fitted with a range of bespoke Hammonds wardrobes and furniture. A door opens into the En-suite
Master Bedroom Photo Two -
Master En-Suite - 3.18m x 0.99m (10'5" x 3'03") - Fitted with a low flush WC, hand wash basin set into a vanity unit, generous shower enclosure with sliding doors, ceramic wall & floor tiles and an obscure glazed window.
En-Suite Photo Two -
Bedroom Two - 3.05m x 2.74m (10' x 9') - A double bedroom with a window to the front aspect .Fitted with bespoke Hammonds wardrobes.
Bedroom Two Photo Two -
Bedroom Three - 2.51m x 2.24m (8'3" x 7'4") - A single bedroom with a window to the front aspect. Currently being used as a study.
Family Bathroom - 2.36m x 1.96m (7'09" x 6'05") - Low level WC. Pedestal wash hand basin. Paneled bath. Chrome heated towel rail. Ceramic wall tiles. Laminate flooring. Opaque glazed window.
Garden - This beautiful part walled rear garden had been landscaped by the current owners and has two patio seating areas ,well stocked plant and shrub borders. Outside tap and gated side access.
Garden Photo Two -
Outside & Parking - Situated on a generous corner plot with a pretty front garden, canopied entrance, a block paved drive provides ample off road parking which leads to the garage.
Garage - A single integral garage has power & light, an up and over door to the front and a personal door to the side
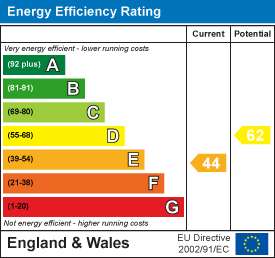
Western Drive, Claybrooke Parva, Lutterworth
2 Bedroom Detached Bungalow
Western Drive, Claybrooke Parva, Lutterworth

