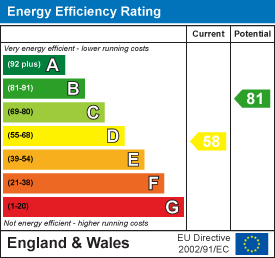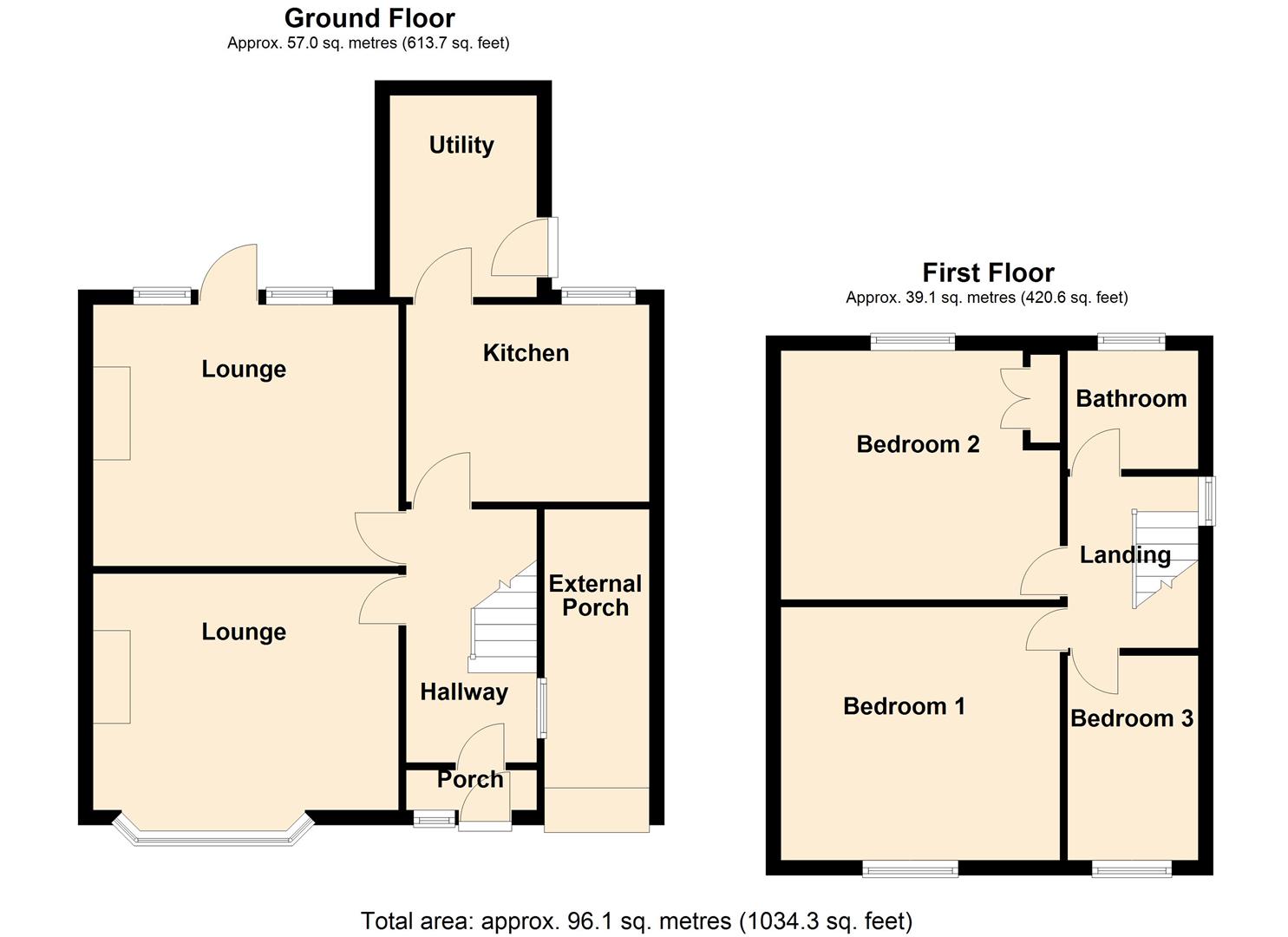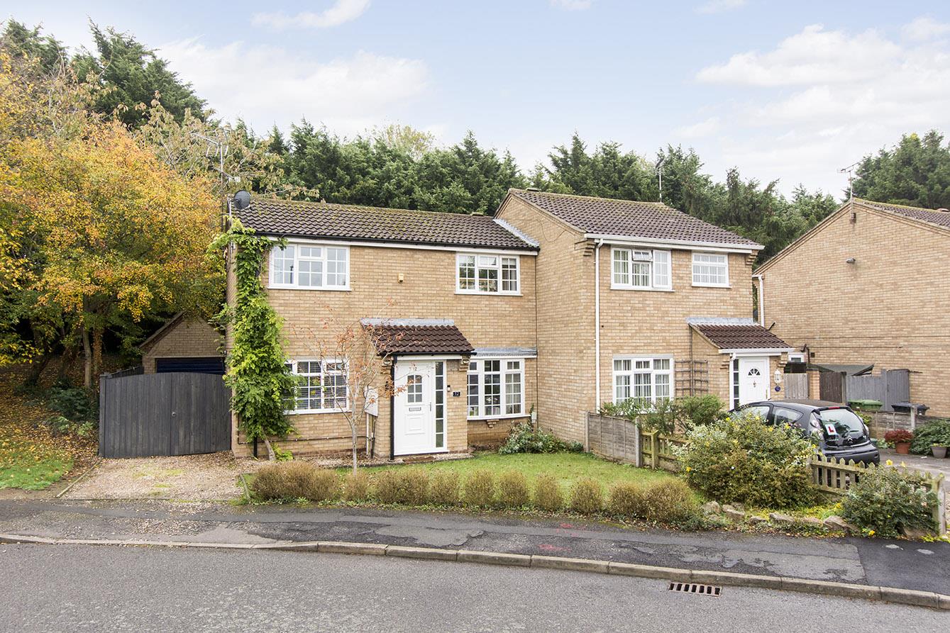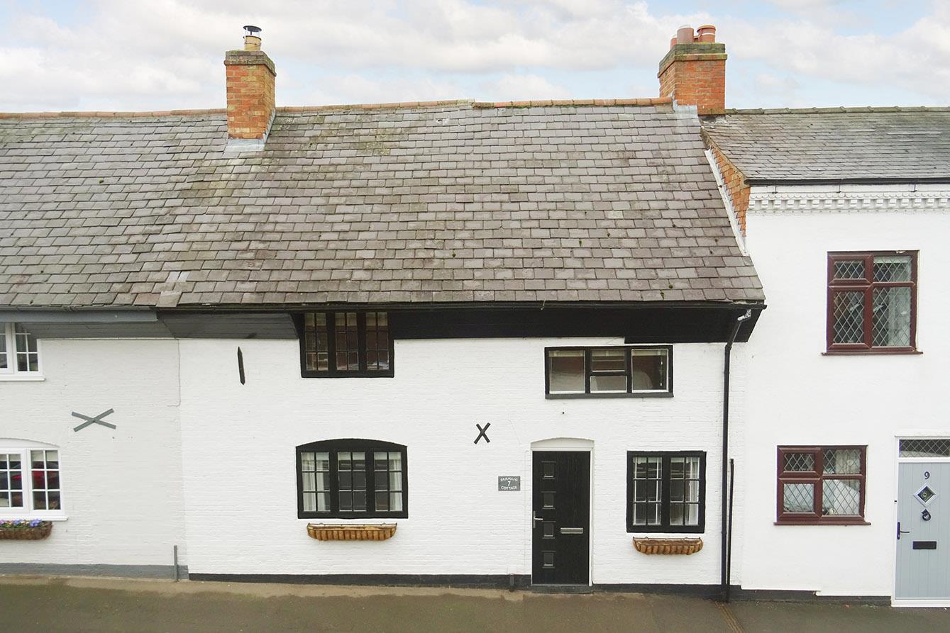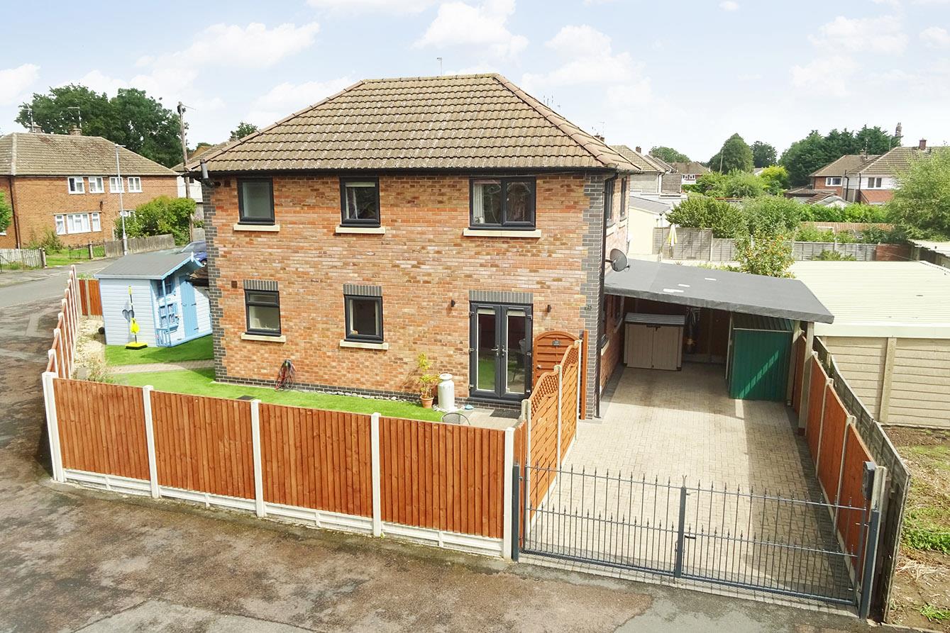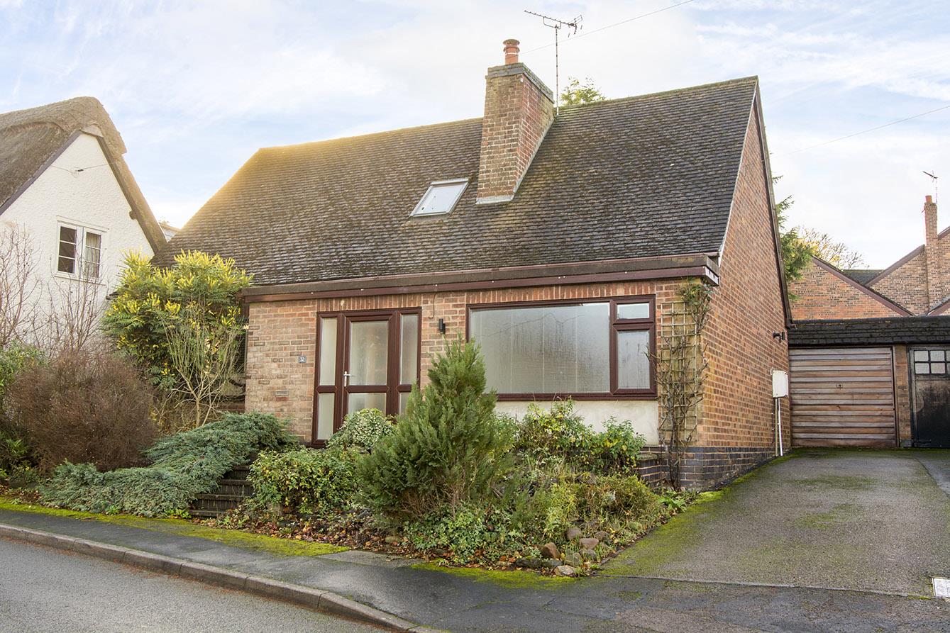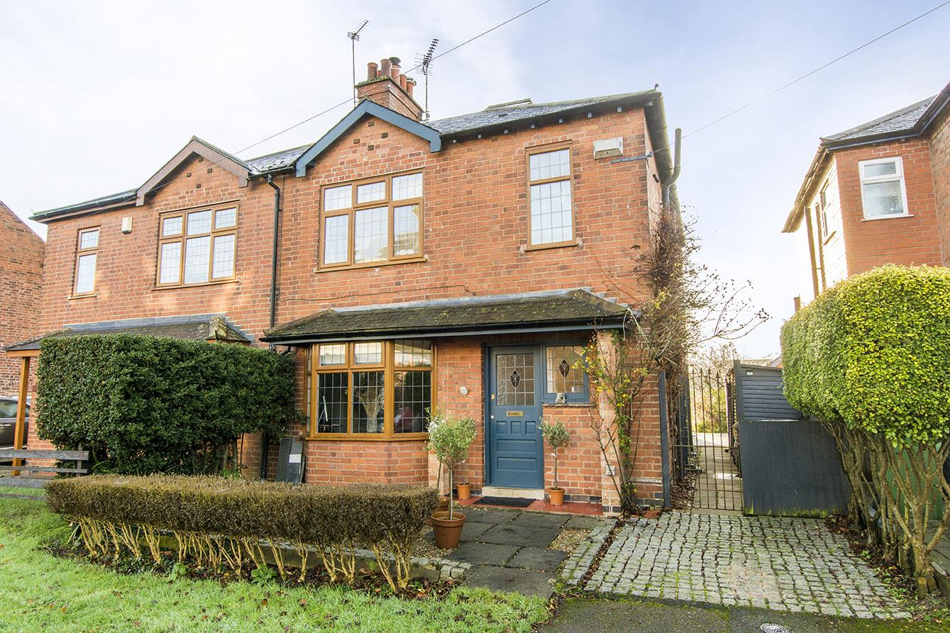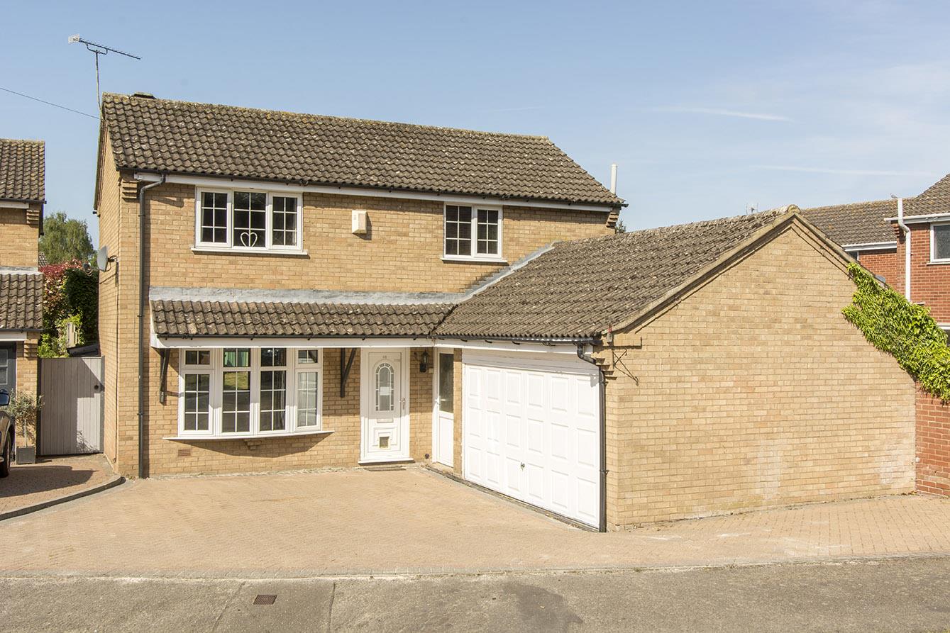Woodmarket, Lutterworth
Price £325,000
3 Bedroom
Semi-Detached House
Overview
3 Bedroom Semi-Detached House for sale in Woodmarket, Lutterworth
Key Features:
- Three bedroom semi-detached home
- Bay fronted window in the dining room
- Living room with a wood burning stove
- Kitchen and utility room
- Two double bedrooms and one single bedroom
- Family bathroom with a bath and shower
- Beautiful south facing garden with rural views
- Garden backing onto school playing fields
- Ample parking space on the drive
- Close to local amenities
Situated in the charming area of Woodmarket, Lutterworth, this delightful three-bedroom semi-detached family home offers a perfect blend of comfort and convenience. Situated within walking distance of local amenities and schools, it is an ideal choice for families seeking a welcoming community. Upon entering, you are greeted by a porch that leads into a spacious hall. The bay-fronted dining room features a lovely fireplace with an electric fire, creating a warm and inviting atmosphere for family meals. At the rear of the property, the lounge boasts a stunning marble fireplace that houses a wood-burning stove, providing a cosy retreat during the colder months. A door from the lounge opens directly into the garden, seamlessly connecting indoor and outdoor living. The kitchen is fitted with a range of modern cabinets and appliances, making it a practical space for culinary enthusiasts. It conveniently opens into a utility room, enhancing functionality for busy family life. The property comprises two double bedrooms and one single bedroom, providing ample space for family members or guests. The family bathroom is well-appointed, featuring a shower over the bath for added convenience. The generous south-facing garden is a true highlight, predominantly laid to lawn with a paved patio and shrub borders, perfect for outdoor entertaining or simply enjoying the sunshine. The garden backs onto the school playing fields, offering a peaceful and open outlook. Additionally, there is a storage garage to the rear, while the front drive provides ample off-road parking, ensuring ease of access for residents and visitors alike. This property presents an excellent opportunity for those seeking a family home in a desirable location, combining modern living with the charm of a traditional semi-detached house.
Porch - Enter via a UPVC front door to where you will find a window to the side aspect and ceramic tiled flooring throughout.
Hall - Enter into the spacious hall through a wooden front door. There is a window to the side aspect. Luxury vinyl flooring throughout. The stairs rise to the first floor accommodation. A radiator.
Dining Room - 4.11m x 3.35m (13'6" x 11') - In the dining room there is a bay window to the front aspect with an oak fireplace that houses an electric fire. There is coving to the ceiling and a radiator.
Dining Room (Photo Two) -
Lounge - 3.94m x 3.33m (12'11" x 10'11") - This cosy lounge has two windows to the rear aspect and a fully glazed door that opens into the garden. There is a marble fireplaces which houses a wood burning stove. There is coving to the ceiling and a radiator.
Lounge (Photo Two) -
Kitchen - 3.25m x 2.92m (10'8" x 9'7") - Fitted with modern gloss cabinets and complimenting work surfaces over. Stainless steel sink and mixer taps. There is an oven, induction hob and an extractor hood. Integrated dishwasher and space for a fridge. Laminate flooring throughout the kitchen. There is also a window to the rear aspect and a radiator.
Utility - There is space and plumbing for a washing machine and a tumble dryer. The gas central heating boiler is wall mounted. There is a window to the side aspect and a UPVC back door that gives access to the outside area. Ceramic tiled flooring throughout .
Landing - There is a window to the side aspect. The loft is accessed via a loft hatch.
Bedroom One - 3.76m x 3.35m (12'4" x 11') - A double bedroom with a window to the front aspect. The attractive panelled feature wall offers this bedroom a modern luxury feel. A radiator.
Bedroom One (Photo Two) -
Bedroom Two - 3.94m x 3.35m (12'11" x 11') - A double bedroom with a window to the rear aspect that overlooks the school playing fields. This bedroom has been decorated with half height wall panelling which offers a modern feel. There is a cupboard housing the hot water cylinder. A radiator.
Bedroom Two (Photo Two) -
Bedroom Three - 2.69m x 1.85m (8'10" x 6'1") - A single bedroom with a window to the front and a radiator.
Bathroom - 1.78m x 2.06m (5'10" x 6'9") - Fitted with a low-level WC and a pedestal hand wash basin. The bath with a Mira Electric shower has a side screen. Ceramic wall tiles and luxury vinyl flooring. Chrome heated towel rail. An opaque window to the rear aspect.
Bathroom (Photo Two) -
Bedroom Three (Photo Two) -
Garden - An extensive south facing garden which is mainly laid to lawn and has well stocked shrub borders. There is a paved patio area as well as space for an outside seating area, which would be great for entertaining guests during the summer months. There is also gated access to the frontage. The garden also has a pre fabricated store with an entrance door and a window.
Garden (Photo Two) -
Garden (Photo Three) -
Rural Views - The garden backs onto the school playing fields which offers lovely rural scenery.
Outside & Parking - The drive provides ample off road parking. The lawn to the front of the property has a specimen tree and well stocked shrubs.
Read more
Porch - Enter via a UPVC front door to where you will find a window to the side aspect and ceramic tiled flooring throughout.
Hall - Enter into the spacious hall through a wooden front door. There is a window to the side aspect. Luxury vinyl flooring throughout. The stairs rise to the first floor accommodation. A radiator.
Dining Room - 4.11m x 3.35m (13'6" x 11') - In the dining room there is a bay window to the front aspect with an oak fireplace that houses an electric fire. There is coving to the ceiling and a radiator.
Dining Room (Photo Two) -
Lounge - 3.94m x 3.33m (12'11" x 10'11") - This cosy lounge has two windows to the rear aspect and a fully glazed door that opens into the garden. There is a marble fireplaces which houses a wood burning stove. There is coving to the ceiling and a radiator.
Lounge (Photo Two) -
Kitchen - 3.25m x 2.92m (10'8" x 9'7") - Fitted with modern gloss cabinets and complimenting work surfaces over. Stainless steel sink and mixer taps. There is an oven, induction hob and an extractor hood. Integrated dishwasher and space for a fridge. Laminate flooring throughout the kitchen. There is also a window to the rear aspect and a radiator.
Utility - There is space and plumbing for a washing machine and a tumble dryer. The gas central heating boiler is wall mounted. There is a window to the side aspect and a UPVC back door that gives access to the outside area. Ceramic tiled flooring throughout .
Landing - There is a window to the side aspect. The loft is accessed via a loft hatch.
Bedroom One - 3.76m x 3.35m (12'4" x 11') - A double bedroom with a window to the front aspect. The attractive panelled feature wall offers this bedroom a modern luxury feel. A radiator.
Bedroom One (Photo Two) -
Bedroom Two - 3.94m x 3.35m (12'11" x 11') - A double bedroom with a window to the rear aspect that overlooks the school playing fields. This bedroom has been decorated with half height wall panelling which offers a modern feel. There is a cupboard housing the hot water cylinder. A radiator.
Bedroom Two (Photo Two) -
Bedroom Three - 2.69m x 1.85m (8'10" x 6'1") - A single bedroom with a window to the front and a radiator.
Bathroom - 1.78m x 2.06m (5'10" x 6'9") - Fitted with a low-level WC and a pedestal hand wash basin. The bath with a Mira Electric shower has a side screen. Ceramic wall tiles and luxury vinyl flooring. Chrome heated towel rail. An opaque window to the rear aspect.
Bathroom (Photo Two) -
Bedroom Three (Photo Two) -
Garden - An extensive south facing garden which is mainly laid to lawn and has well stocked shrub borders. There is a paved patio area as well as space for an outside seating area, which would be great for entertaining guests during the summer months. There is also gated access to the frontage. The garden also has a pre fabricated store with an entrance door and a window.
Garden (Photo Two) -
Garden (Photo Three) -
Rural Views - The garden backs onto the school playing fields which offers lovely rural scenery.
Outside & Parking - The drive provides ample off road parking. The lawn to the front of the property has a specimen tree and well stocked shrubs.
