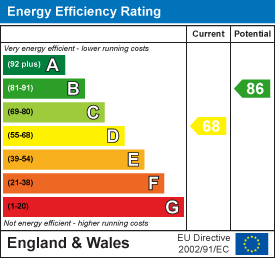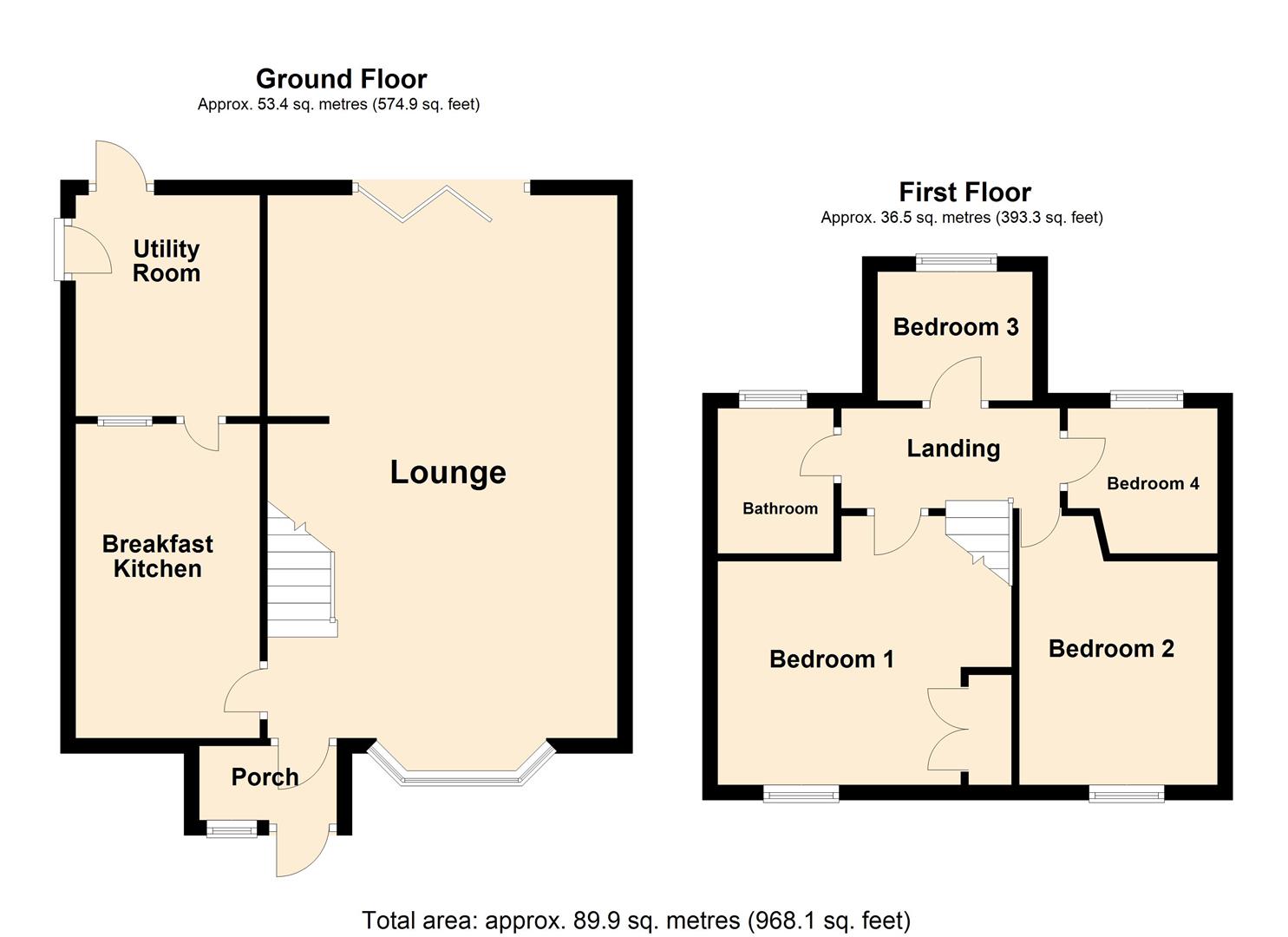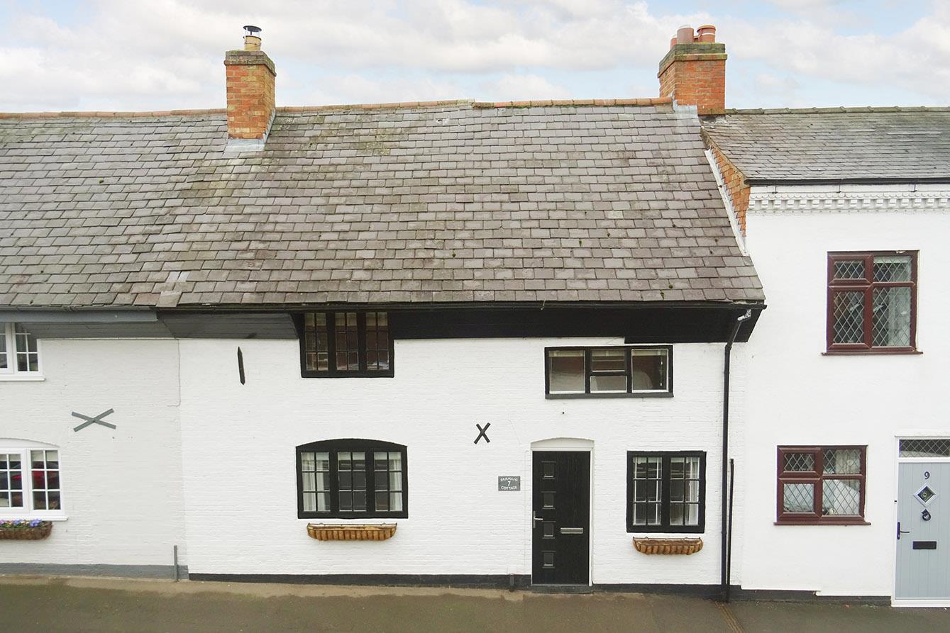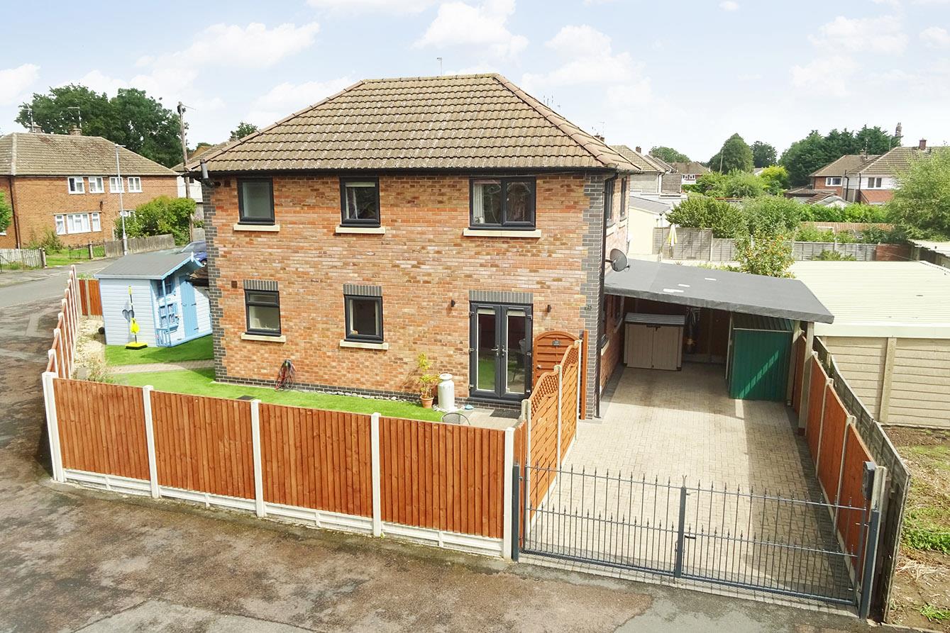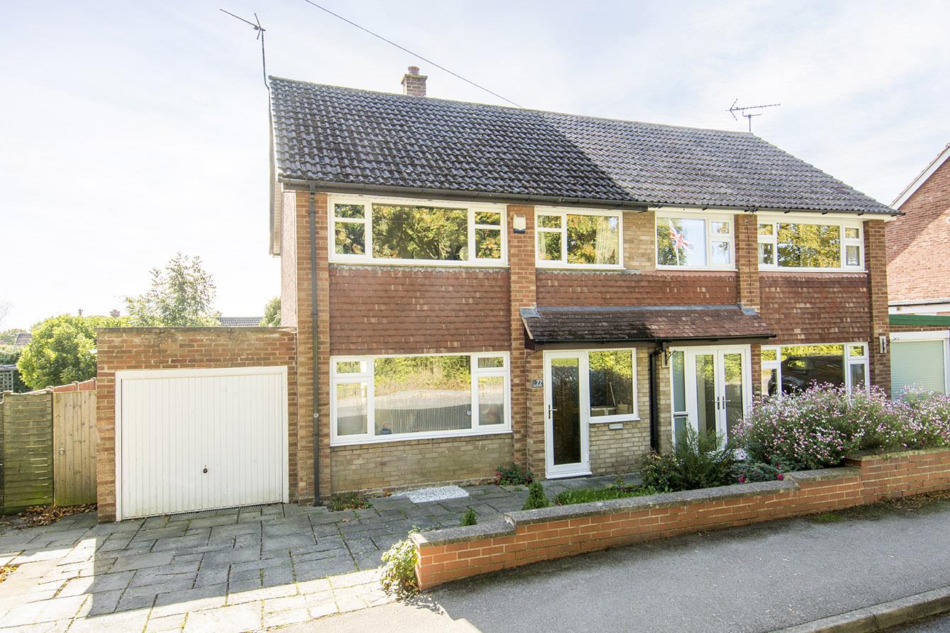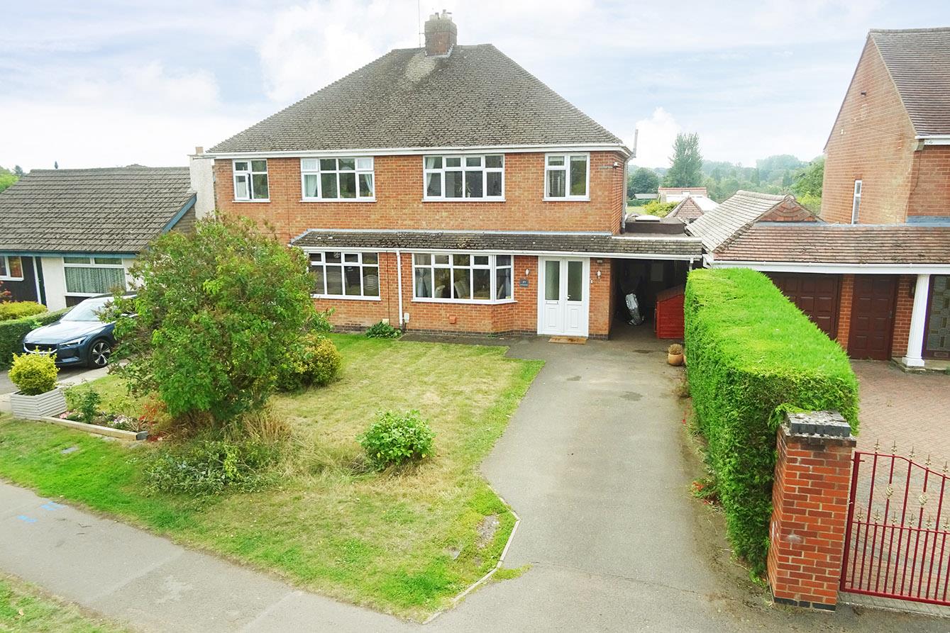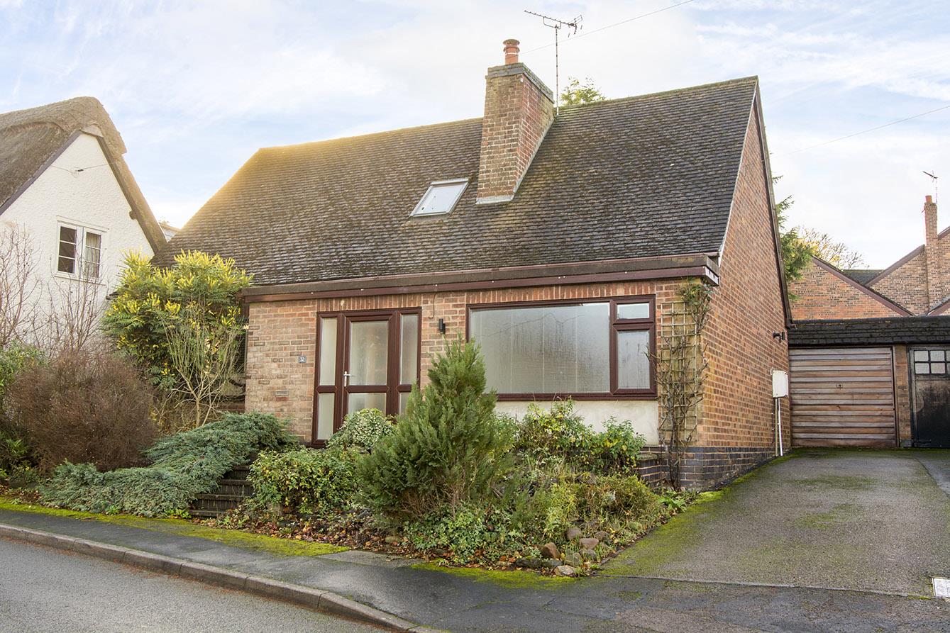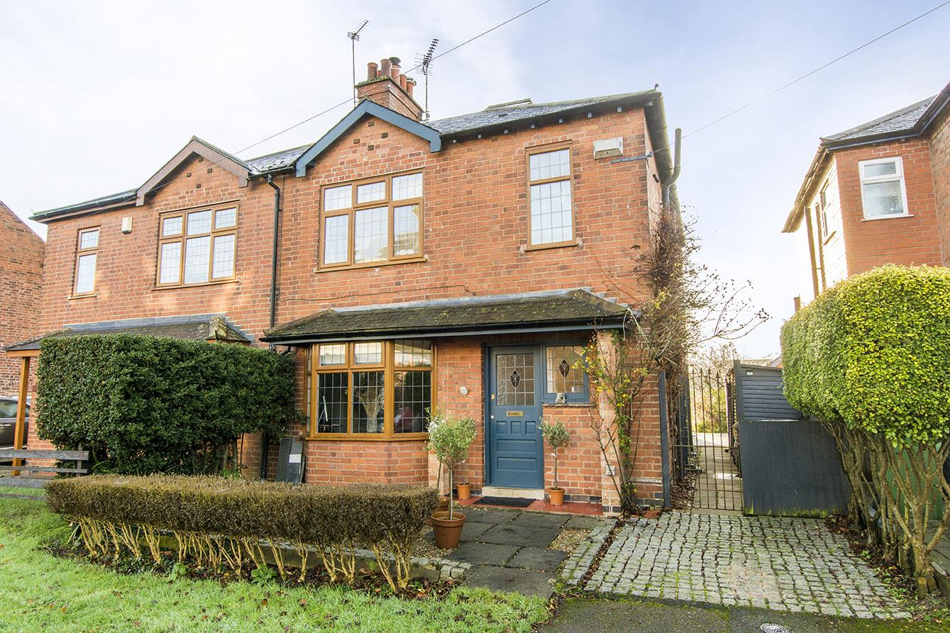Faringdon Avenue, Lutterworth
Price £315,000
4 Bedroom
Semi-Detached House
Overview
4 Bedroom Semi-Detached House for sale in Faringdon Avenue, Lutterworth
Key Features:
- Delightful four bedroom family home
- Close to local amenities
- Surrounded by beautiful walks
- Convenient breakfast kitchen
- Utility Room
- Three double bedrooms one single
- Private garden
Situated in a cul de sac on Faringdon Avenue, Lutterworth, this superb four-bedroom semi-detached family home offers a perfect blend of comfort and convenience. The property is ideally situated close to the town and its various amenities, making it an excellent choice for families seeking both peace and accessibility. Upon entering, you are welcomed by a charming porch that leads into a spacious lounge. The lounge is enhanced by bi-folding doors that seamlessly connect the indoor space to the beautifully landscaped garden, creating an inviting atmosphere for both relaxation and entertaining. The large dining kitchen is a true highlight, equipped with modern appliances, including a range cooker, and flows effortlessly into a generous utility room, providing ample space for all your household needs.
The accommodation comprises three well-proportioned double bedrooms, alongside a single bedroom, making it suitable for families of all sizes. The family bathroom features a shower over the bath, offering both practicality and comfort. Outside, the garden is a delightful retreat, featuring a paved patio area perfect for al fresco dining, alongside a well-maintained lawn that provides a safe space for children to play. Additionally, the property benefits from a detached single garage and a gravelled driveway, ensuring ample parking and storage options. This home is a wonderful opportunity for those looking to settle in a peaceful yet accessible location, combining modern living with the charm of a family-friendly neighbourhood.
Porch - 1.45m x 0.91m" (4'9" x 3'") - Enter this family home via a UPVC door to where you will find a window to the front.
Lounge - 4.11m x 4.62m (13'6" x 15'2") - This spacious lounge features Bifold doors that open seamlessly into the newly landscaped garden. As you enter into the lounge you will find the stairs rising to the first floor. The property benefits from two radiators - a great addition for the colder months. The decorative ceiling beams bring a timeless charm into this stunning home.
Lounge (Photo Two) -
Lounge (Photo Three) -
Breakfast Kitchen - 4.62m x 2.90m (15'2" x 9'6") - The kitchen is fitted with modern cabinets and complementing work surfaces over. The kitchen briefly comprises of a circular stainless steel sink with mixer taps over, a Range oven with a seven burner gas hob plus extractor fan over. There is space and plumbing for a washing machine and dishwasher. The Worcester Bosch gas central heating boiler is hidden in a wall cabinet. The kitchen benefits from a window to the front aspect, boasting a great amount of natural light. Within this area there is ample room for a full sized dining table.
Breakfast Kitchen (Photo Two) -
Utility Room - 2.44m x 3.02m (8' x 9'11") - Within the utility room, there is space for a fridge-freezer, a tumble dryer and a chest freezer.There are two UPVC doors to the side and rear aspect giving access to the drive and garden. Vinyl tiled flooring throughout. A radiator.
Landing - The loft which has light and has been partially boarded can be accessed via a loft hatch.
Bedroom One - 2.97m x 2.64m (9'9" x 8'8") - A double bedroom with a window to the front aspect. The bedroom benefits from a built in double wardrobe and a radiator.
Bedroom One (Photo Two) -
Bedroom Two - 3.30m x 3.10m (10'10" x 10'2") - A double bedroom with a window to the front aspect and a radiator.
Bedroom Three - 2.03m x 2.21m (6'8" x 7'3") - A double bedroom with a window to the rear aspect overlooking the private garden and a radiator.
Bedroom Four - 1.98m x 2.18m (6'6" x 7'2") - A single bedroom with a window to the rear aspect that also overlooks the garden and a radiator.
Bedroom Four (Photo Two) -
Bathroom - 1.73m x 1.96m (5'8" x 6'5") - The bathroom briefly comprises of a back to wall W/C, a hand wash basin set into a vanity cupboard, a bath with a shower and side screen and a chrome heated towel rail. There is ceramic wall tiling and vinyl tiled flooring throughout. An obscure window to the rear aspect.
Garden - The newly landscaped paved patio area of the garden is a great area for enjoying outside dining during the summer months, while the large lawned area provides a flexible open space, which could be great for playing sports or hosting parties. Going up the garden, there are steps which lead up to the top of the garden, which benefits from a shed - perfect for storing house and garden tools. The garden also benefits from outside lighting.
Garden (Photo Two) -
Rear Aspect Photo -
Garage - A single garage with an up and over door to the front and a personal door to the side which can be accessed from the garden. The garage also benefits from an outside tap and power and light which is connected into the garage.
Outside & Parking - This beautiful family home is situated in a quiet cul-de-sac, with great connections into the town centre. The gravel drive provides off-road parking fro one car. A set of timber double gates leads into the garage and utility room.
Read more
The accommodation comprises three well-proportioned double bedrooms, alongside a single bedroom, making it suitable for families of all sizes. The family bathroom features a shower over the bath, offering both practicality and comfort. Outside, the garden is a delightful retreat, featuring a paved patio area perfect for al fresco dining, alongside a well-maintained lawn that provides a safe space for children to play. Additionally, the property benefits from a detached single garage and a gravelled driveway, ensuring ample parking and storage options. This home is a wonderful opportunity for those looking to settle in a peaceful yet accessible location, combining modern living with the charm of a family-friendly neighbourhood.
Porch - 1.45m x 0.91m" (4'9" x 3'") - Enter this family home via a UPVC door to where you will find a window to the front.
Lounge - 4.11m x 4.62m (13'6" x 15'2") - This spacious lounge features Bifold doors that open seamlessly into the newly landscaped garden. As you enter into the lounge you will find the stairs rising to the first floor. The property benefits from two radiators - a great addition for the colder months. The decorative ceiling beams bring a timeless charm into this stunning home.
Lounge (Photo Two) -
Lounge (Photo Three) -
Breakfast Kitchen - 4.62m x 2.90m (15'2" x 9'6") - The kitchen is fitted with modern cabinets and complementing work surfaces over. The kitchen briefly comprises of a circular stainless steel sink with mixer taps over, a Range oven with a seven burner gas hob plus extractor fan over. There is space and plumbing for a washing machine and dishwasher. The Worcester Bosch gas central heating boiler is hidden in a wall cabinet. The kitchen benefits from a window to the front aspect, boasting a great amount of natural light. Within this area there is ample room for a full sized dining table.
Breakfast Kitchen (Photo Two) -
Utility Room - 2.44m x 3.02m (8' x 9'11") - Within the utility room, there is space for a fridge-freezer, a tumble dryer and a chest freezer.There are two UPVC doors to the side and rear aspect giving access to the drive and garden. Vinyl tiled flooring throughout. A radiator.
Landing - The loft which has light and has been partially boarded can be accessed via a loft hatch.
Bedroom One - 2.97m x 2.64m (9'9" x 8'8") - A double bedroom with a window to the front aspect. The bedroom benefits from a built in double wardrobe and a radiator.
Bedroom One (Photo Two) -
Bedroom Two - 3.30m x 3.10m (10'10" x 10'2") - A double bedroom with a window to the front aspect and a radiator.
Bedroom Three - 2.03m x 2.21m (6'8" x 7'3") - A double bedroom with a window to the rear aspect overlooking the private garden and a radiator.
Bedroom Four - 1.98m x 2.18m (6'6" x 7'2") - A single bedroom with a window to the rear aspect that also overlooks the garden and a radiator.
Bedroom Four (Photo Two) -
Bathroom - 1.73m x 1.96m (5'8" x 6'5") - The bathroom briefly comprises of a back to wall W/C, a hand wash basin set into a vanity cupboard, a bath with a shower and side screen and a chrome heated towel rail. There is ceramic wall tiling and vinyl tiled flooring throughout. An obscure window to the rear aspect.
Garden - The newly landscaped paved patio area of the garden is a great area for enjoying outside dining during the summer months, while the large lawned area provides a flexible open space, which could be great for playing sports or hosting parties. Going up the garden, there are steps which lead up to the top of the garden, which benefits from a shed - perfect for storing house and garden tools. The garden also benefits from outside lighting.
Garden (Photo Two) -
Rear Aspect Photo -
Garage - A single garage with an up and over door to the front and a personal door to the side which can be accessed from the garden. The garage also benefits from an outside tap and power and light which is connected into the garage.
Outside & Parking - This beautiful family home is situated in a quiet cul-de-sac, with great connections into the town centre. The gravel drive provides off-road parking fro one car. A set of timber double gates leads into the garage and utility room.
