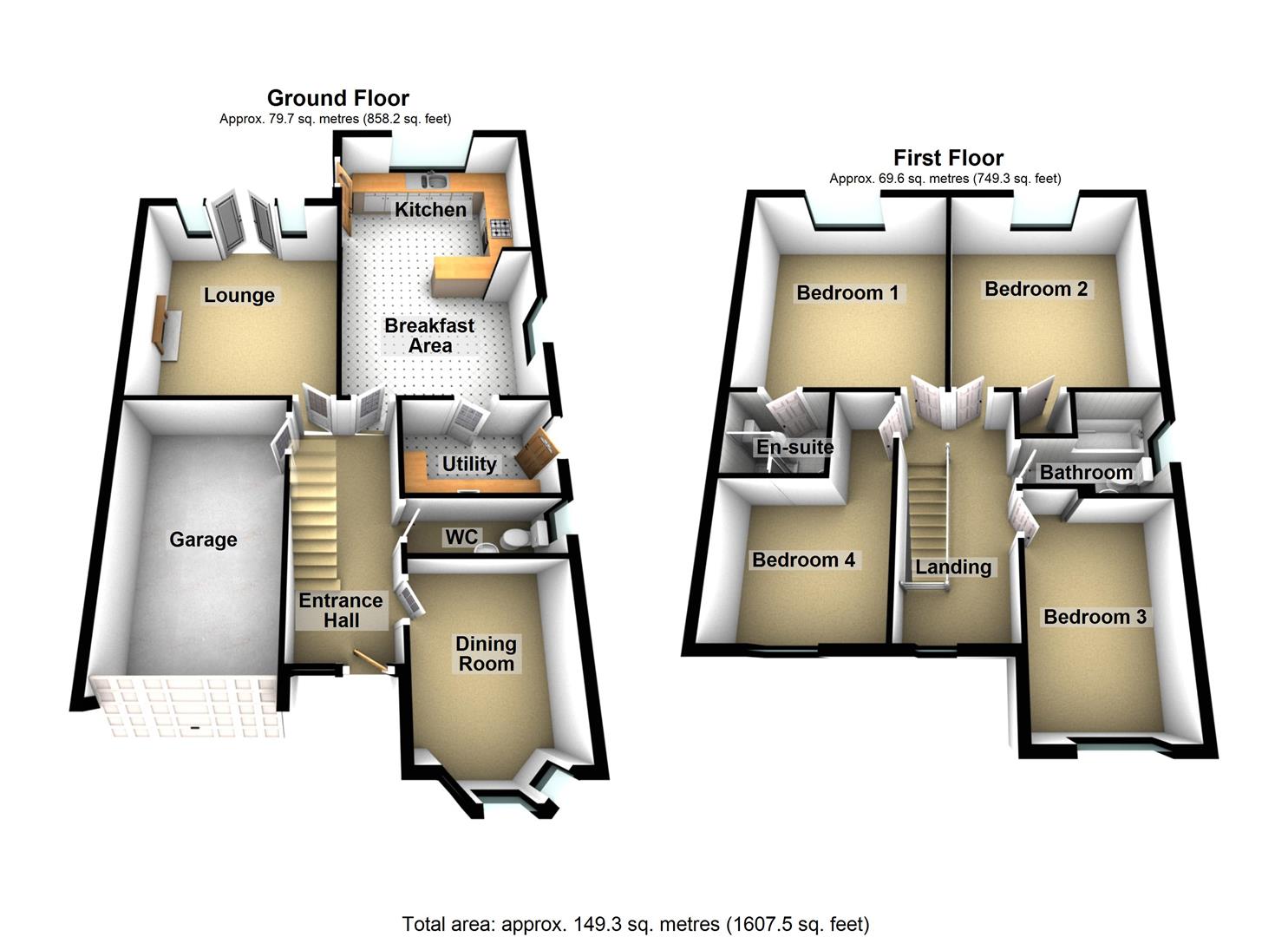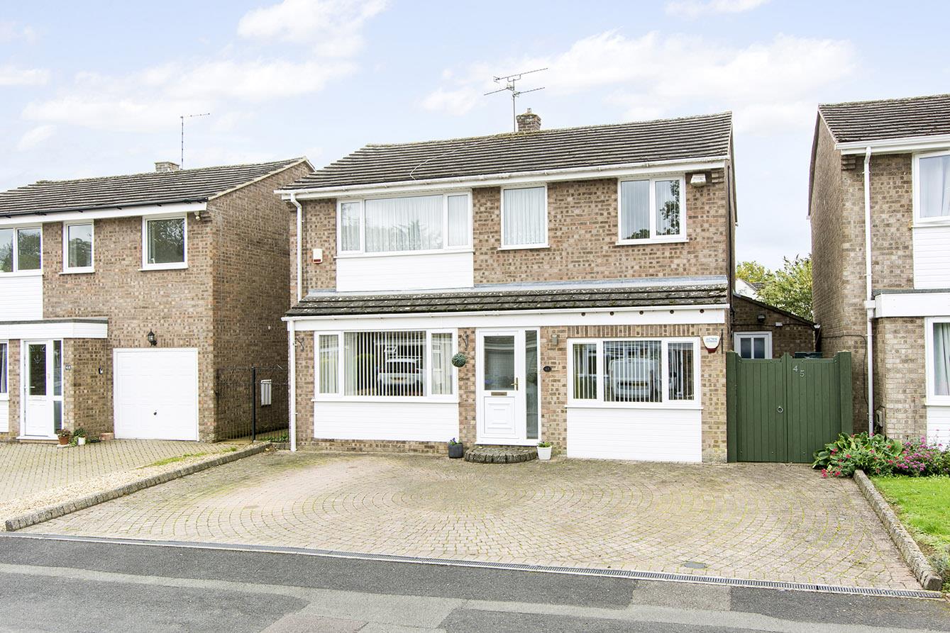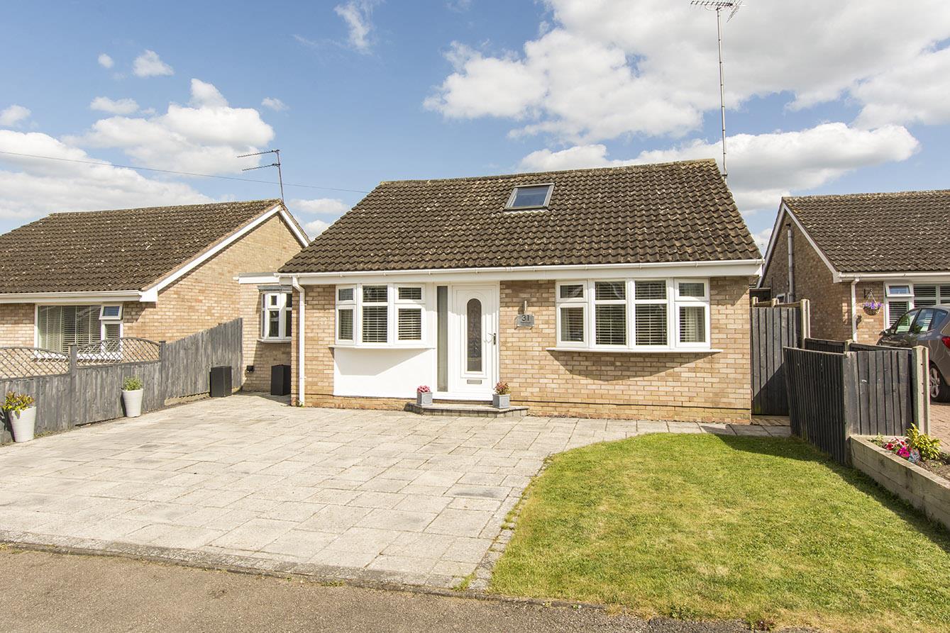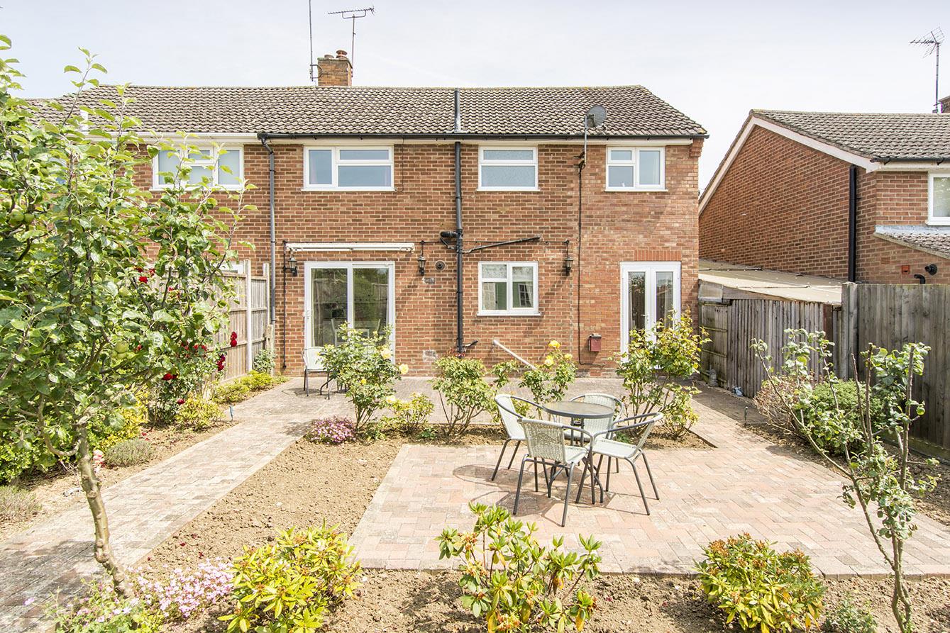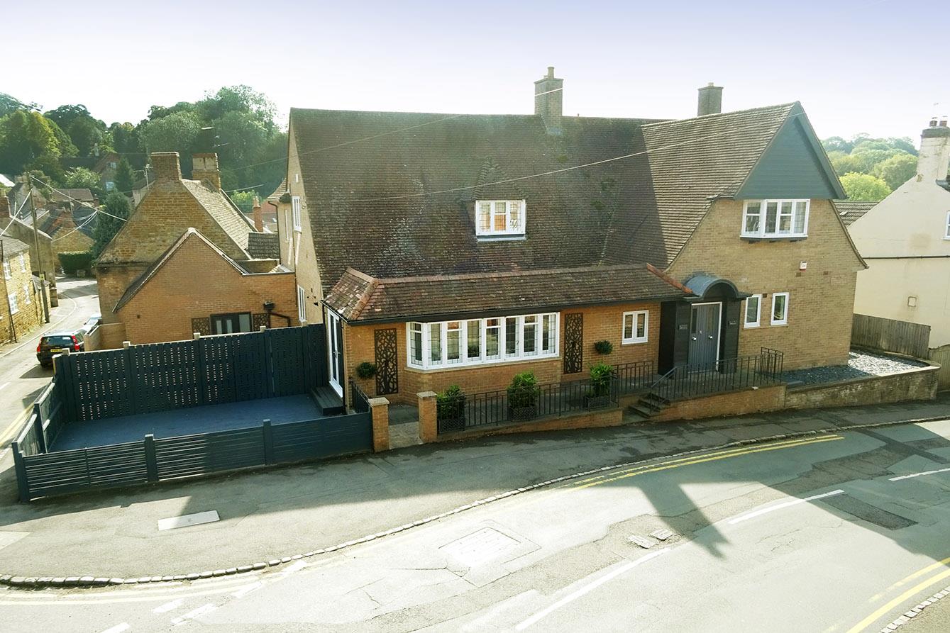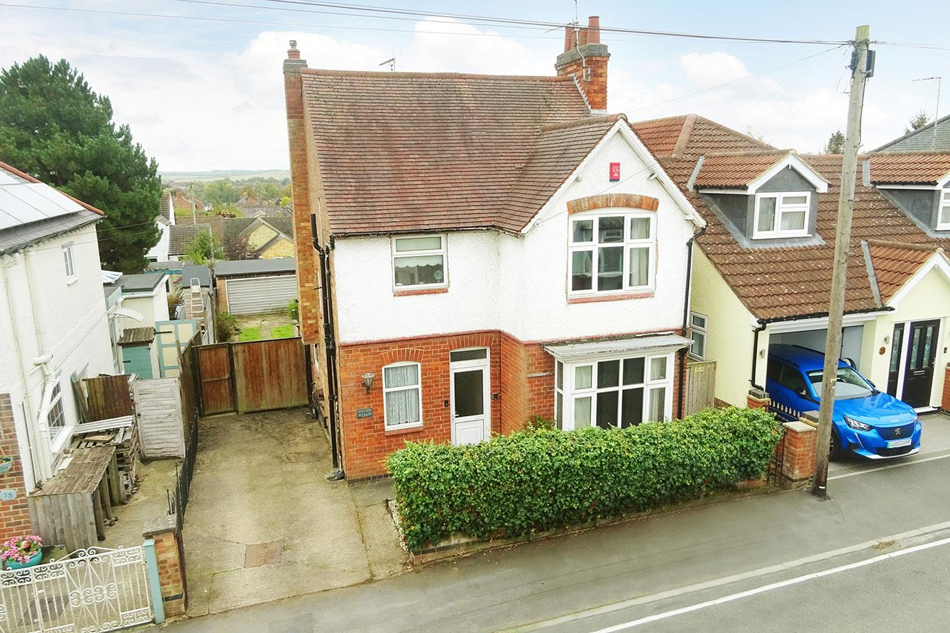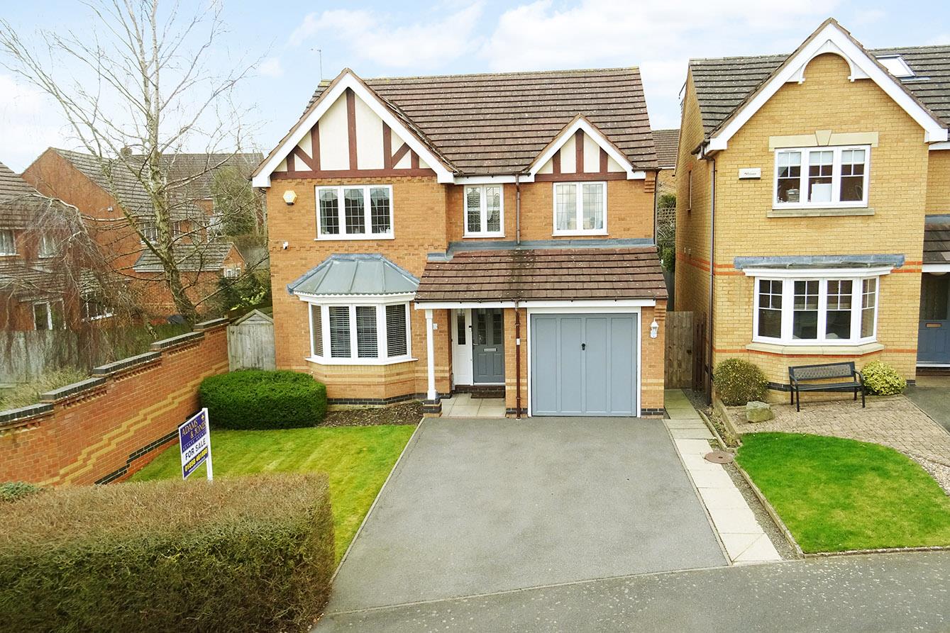Lamplighters, Fleckney, Leicester
Offers Over £375,000
4 Bedroom
Detached House
Overview
4 Bedroom Detached House for sale in Lamplighters, Fleckney, Leicester
Key Features:
- Situated in a small quiet cul de sac
- Spacious detached family home
- Extended kitchen and breakfast room
- Four double bedrooms
- En-suite shower room and family bathroom
- Private South facing rear garden
- Off road parking for two cars
- Integral single garage
- No upward chain
Situated in a small quiet cul de sac in this popular village is this spacious detached family home. The gas centrally heated and double glazed accommodation briefly comprises: Entrance hall, cloakroom/WC, extended kitchen and breakfast room, utility room, lounge/diner, study/playroom, galleried landing, four double bedrooms, en-suite shower room and family bathroom
There is also a private South facing rear garden, off road parking for two cars and an integral single garage.
The property is offered with the benefit of no upward chain.
Entrance Hall - Accessed via leaded double glazed front door. Stairs rising to the first floor. Telephone point. Leaded double glazed window. Security alarm system. Radiator. Doors to rooms.
Cloakroom/Wc - Wash hand basin and low level WC. Radiator. Opaque double glazed window.
Study/Playroom - 3.56m into bay x 2.69m (11'8" into bay x 8'10") - Leaded double glazed bay window to the front. Radiator. Wood laminate flooring.
Lounge - 4.22m x 3.81m (13'10" x 12'6") - Double glazed French doors opening out to the rear garden. Feature cast iron wood burning stove. Two wall lights. Two double glazed windows to the rear. Television point.
(Lounge Photo Two) -
Kitchen/Breakfast Room - 5.94m x 3.71m (19'6" x 12'2") - Range of fitted base and wall units. Laminated work surfaces with complementary tiled splash backs, Fitted double oven and four ring gas hob with extractor hood over. Fitted under counter fridge and automatic dishwasher. One and a half sink and drainer. Tiled flooring. Radiator. Double glazed door leading out to the rear garden. Double glazed window to the rear and further opaque double glazed window. Door to:-
(Kitchen/Breakfast Room Photo Two) -
(Kitchen Area Photo) -
(Breakfast Area Photo) -
Utility Room - 2.57m x 1.52m (8'5" x 5'0") - Fitted base and wall units. Laminated work surfaces and complementary tiled splash backs. Space and plumbing for automatic washing machine. Gas fired combination central heating boiler. Radiator. Double glazed door leading outside.
Galleried Landing - Timber balustrade. Leaded double glazed window to the front elevation. Radiator. Access to loft space. Doors to rooms.
Bedroom One - 4.22m x 3.84m (13'10" x 12'7") - Double glazed window to the rear. Radiator. Television point. Door to:-
(Bedroom One Photo Two) -
En-Suite Shower Room - Tiled shower cubicle with mains shower fitment. Corner wash hand basin. Low level WC. Complementary tiling. Radiator. Extractor fan.
Bedroom Two - 3.73m x 3.15m (12'3" x 10'4") - Double glazed window to the rear aspect. Radiator. Built in wardrobe.
(Bedroom Two Photo Two) -
Bedroom Three - 3.76m x 2.67m (12'4" x 8'9") - Leaded double glazed window to the front elevation. Radiator.
(Bedroom Three Photo Two) -
Bedroom Four - 2.82m x 2.72m min (9'3" x 8'11" min) - Leaded double glazed window to the front elevation. Radiator.
(Bedroom Four Photo Two) -
Bathroom - Panelled bath with mixer shower attachment. Pedestal wash hand basin. Low level WC. Complementary tiling. Electric shaver point. Radiator. Opaque double glazed window.
Outside - To the front of the property is block paved parking for two cars. There is a lawned area with privet hedging, and gated side pedestrian access to the rear garden.
The rear garden is laid mainly to lawn and private being enclosed by high hedging and timber lap fencing. There is a paved patio area and further paving to the side of the house with a garden store,
(Outside Photo Two) -
(Rear Aspect Photo) -
Garage - 4.85m x 2.51m (15'11" x 8'3") - Integral garage with remote controlled roller door, power, lighting and personal door to the hall.
Read more
There is also a private South facing rear garden, off road parking for two cars and an integral single garage.
The property is offered with the benefit of no upward chain.
Entrance Hall - Accessed via leaded double glazed front door. Stairs rising to the first floor. Telephone point. Leaded double glazed window. Security alarm system. Radiator. Doors to rooms.
Cloakroom/Wc - Wash hand basin and low level WC. Radiator. Opaque double glazed window.
Study/Playroom - 3.56m into bay x 2.69m (11'8" into bay x 8'10") - Leaded double glazed bay window to the front. Radiator. Wood laminate flooring.
Lounge - 4.22m x 3.81m (13'10" x 12'6") - Double glazed French doors opening out to the rear garden. Feature cast iron wood burning stove. Two wall lights. Two double glazed windows to the rear. Television point.
(Lounge Photo Two) -
Kitchen/Breakfast Room - 5.94m x 3.71m (19'6" x 12'2") - Range of fitted base and wall units. Laminated work surfaces with complementary tiled splash backs, Fitted double oven and four ring gas hob with extractor hood over. Fitted under counter fridge and automatic dishwasher. One and a half sink and drainer. Tiled flooring. Radiator. Double glazed door leading out to the rear garden. Double glazed window to the rear and further opaque double glazed window. Door to:-
(Kitchen/Breakfast Room Photo Two) -
(Kitchen Area Photo) -
(Breakfast Area Photo) -
Utility Room - 2.57m x 1.52m (8'5" x 5'0") - Fitted base and wall units. Laminated work surfaces and complementary tiled splash backs. Space and plumbing for automatic washing machine. Gas fired combination central heating boiler. Radiator. Double glazed door leading outside.
Galleried Landing - Timber balustrade. Leaded double glazed window to the front elevation. Radiator. Access to loft space. Doors to rooms.
Bedroom One - 4.22m x 3.84m (13'10" x 12'7") - Double glazed window to the rear. Radiator. Television point. Door to:-
(Bedroom One Photo Two) -
En-Suite Shower Room - Tiled shower cubicle with mains shower fitment. Corner wash hand basin. Low level WC. Complementary tiling. Radiator. Extractor fan.
Bedroom Two - 3.73m x 3.15m (12'3" x 10'4") - Double glazed window to the rear aspect. Radiator. Built in wardrobe.
(Bedroom Two Photo Two) -
Bedroom Three - 3.76m x 2.67m (12'4" x 8'9") - Leaded double glazed window to the front elevation. Radiator.
(Bedroom Three Photo Two) -
Bedroom Four - 2.82m x 2.72m min (9'3" x 8'11" min) - Leaded double glazed window to the front elevation. Radiator.
(Bedroom Four Photo Two) -
Bathroom - Panelled bath with mixer shower attachment. Pedestal wash hand basin. Low level WC. Complementary tiling. Electric shaver point. Radiator. Opaque double glazed window.
Outside - To the front of the property is block paved parking for two cars. There is a lawned area with privet hedging, and gated side pedestrian access to the rear garden.
The rear garden is laid mainly to lawn and private being enclosed by high hedging and timber lap fencing. There is a paved patio area and further paving to the side of the house with a garden store,
(Outside Photo Two) -
(Rear Aspect Photo) -
Garage - 4.85m x 2.51m (15'11" x 8'3") - Integral garage with remote controlled roller door, power, lighting and personal door to the hall.
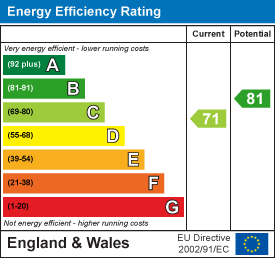
Fleetwood Gardens, Market Harborough
4 Bedroom Detached Bungalow
Fleetwood Gardens, MARKET HARBOROUGH
High Street, Cottingham, Market Harborough
3 Bedroom Apartment
High Street, Cottingham, Market Harborough

