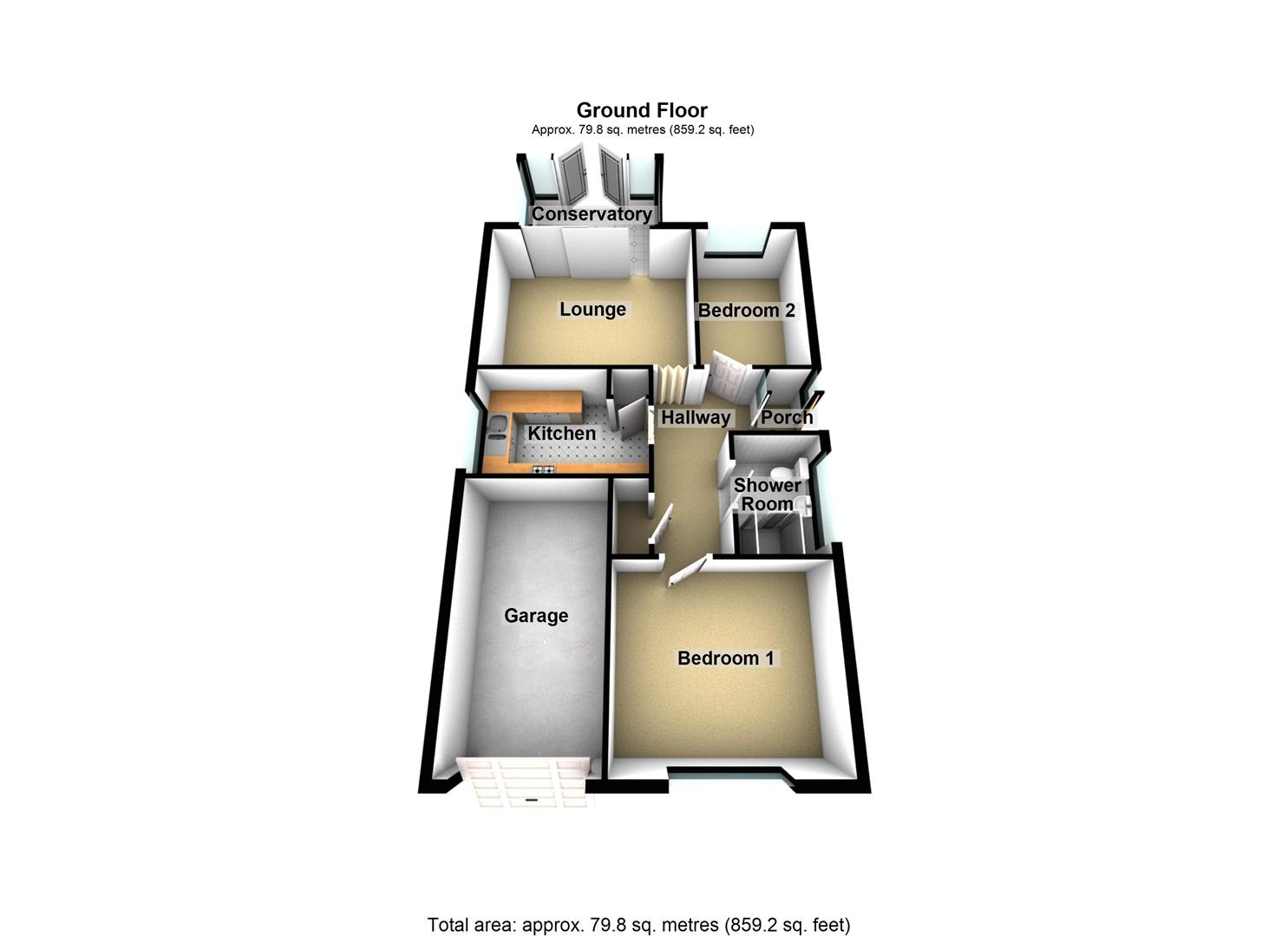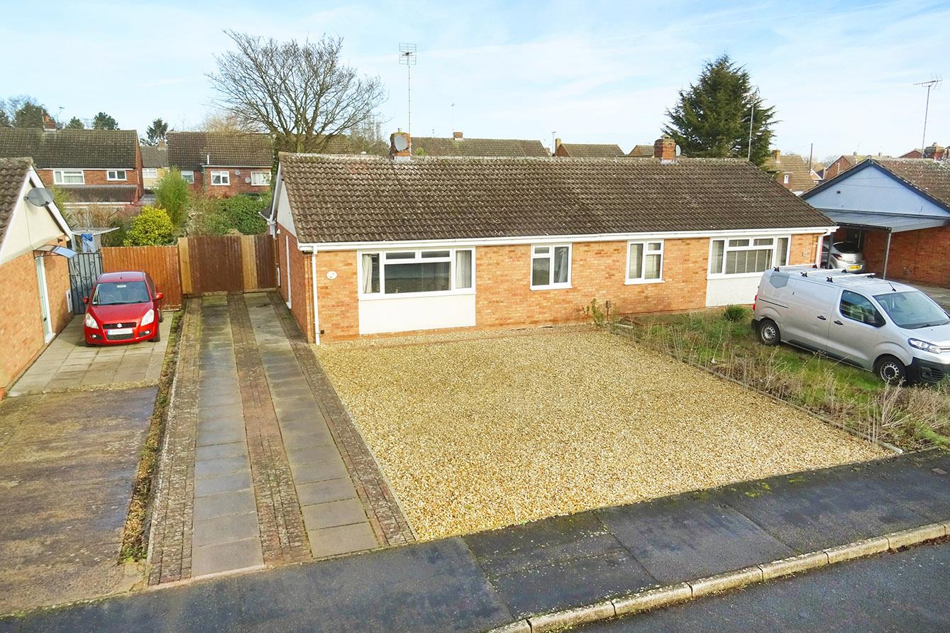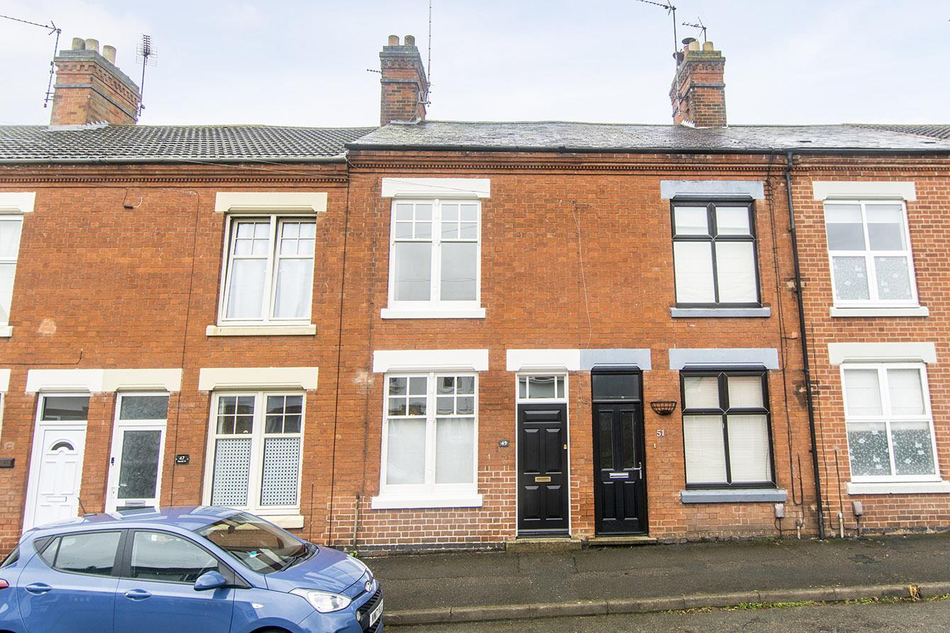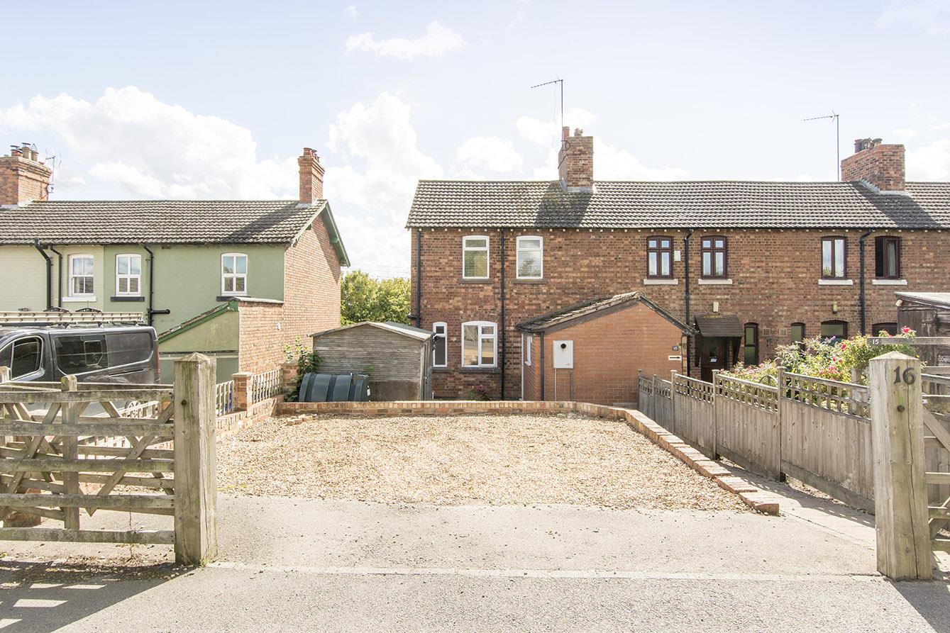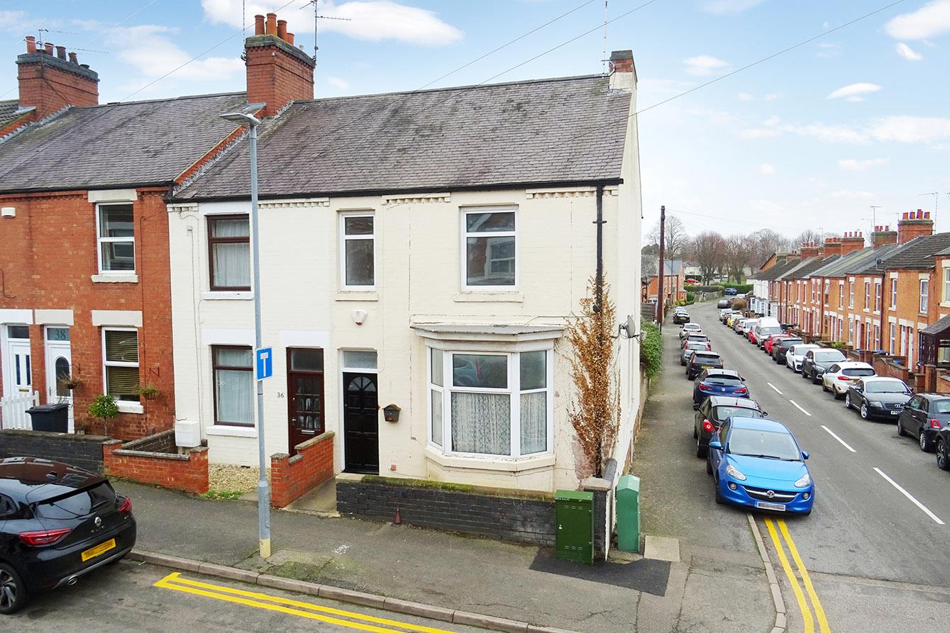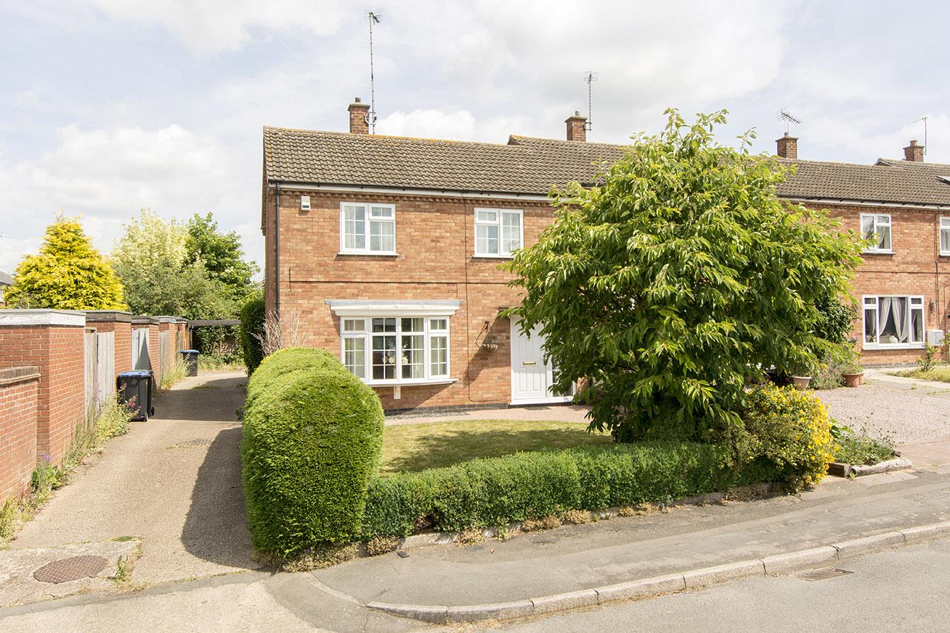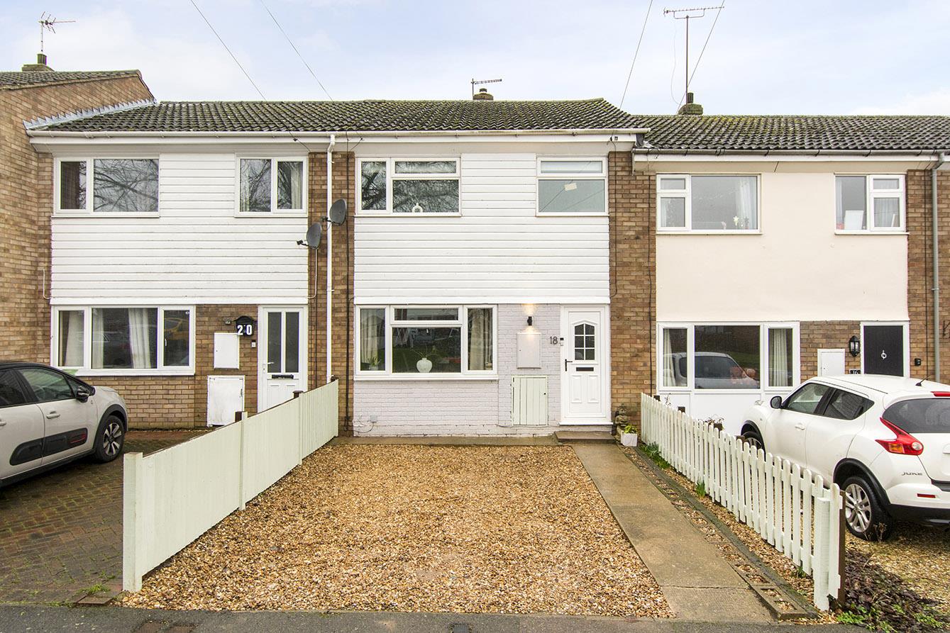Langdale, Fleckney, Leicester
Price £250,000
2 Bedroom
Detached Bungalow
Overview
2 Bedroom Detached Bungalow for sale in Langdale, Fleckney, Leicester
Key Features:
- Pleasant detached bungalow
- Requiring modernisation
- End of cul-de-sac location
- Popular Fleckney village
- Entrance porch, hallway, lounge, conservatory
- Kitchen, shower room
- Two well proportioned bedrooms
- Driveway, integral single garage
- Attractive rear gardens
- No upwards sale chain
An extremely pleasant detached bungalow requiring modernisation, located near the end of a cul-de-sac in the popular village of Fleckney. The village itself offers a variety of local amenities and is easily accessible from Market Harborough town and Leicester city. Accommodation briefly comprises; entrance porch, hallway, lounge, conservatory, kitchen, two bedrooms and shower room. Outside there is a driveway to the front leading to an integral single garage and a pleasant garden located at the rear. The property is offered through Adams & Jones with no upwards sale chain.
Entrance Porch - Double-glazed main entrance door with side light to side aspect. Single-glazed opaque door with side light through to hallway.
Hallway - Loft access hatch. Storage cupboard off. Radiator.
Lounge - 4.45m x 3.40m (14'7" x 11'2") - Double-glazed sliding patio doors to conservatory. Gas fire. Radiator.
Conservatory - 3.10m x 1.93m (10'2" x 6'4" ) - UPVC double-glazed windows and French doors leading out to the rear garden. Polycarbonate roof. Fitted blinds included.
Kitchen - 3.38m x 2.21m (11'1" x 7'3" ) - Double-glazed window to side. Fitted with a range of wall and floor mounted units with roll edge worktops. Stainless steel one and a half bowl sink. Electric oven. Gas four ring hob with extractor hood over. Space and plumbing for washing machine. Space for fridge/freezer. Wall mounted Worcester gas central heating boiler. Airing cupboard housing hot water tank and shelving.
Bedroom One - 4.06m x 3.48m (13'4" x 11'5" ) - Double-glazed window to front. Radiator.
Bedroom Two - 3.40m x 2.21m (11'2" x 7'3") - Double-glazed window to rear. Radiator.
Shower Room - 2.24m x 1.63m (7'4" x 5'4" ) - Opaque double-glazed window side. WC. Wash hand basin. Double-width shower cubicle. Tiled walls and flooring. Heated towel rail.
Front - Block paved driveway and pathway leading along the side of the property to the main entrance door. Gated side access through to the rear garden.
Integral Single Garage - Electrically operated roller vehicle access door.
Rear - Variety of paved patio areas. Lawned area. Timber shed. Small greenhouse. Shrubbed boarders.
Rear Aspect -
Read more
Entrance Porch - Double-glazed main entrance door with side light to side aspect. Single-glazed opaque door with side light through to hallway.
Hallway - Loft access hatch. Storage cupboard off. Radiator.
Lounge - 4.45m x 3.40m (14'7" x 11'2") - Double-glazed sliding patio doors to conservatory. Gas fire. Radiator.
Conservatory - 3.10m x 1.93m (10'2" x 6'4" ) - UPVC double-glazed windows and French doors leading out to the rear garden. Polycarbonate roof. Fitted blinds included.
Kitchen - 3.38m x 2.21m (11'1" x 7'3" ) - Double-glazed window to side. Fitted with a range of wall and floor mounted units with roll edge worktops. Stainless steel one and a half bowl sink. Electric oven. Gas four ring hob with extractor hood over. Space and plumbing for washing machine. Space for fridge/freezer. Wall mounted Worcester gas central heating boiler. Airing cupboard housing hot water tank and shelving.
Bedroom One - 4.06m x 3.48m (13'4" x 11'5" ) - Double-glazed window to front. Radiator.
Bedroom Two - 3.40m x 2.21m (11'2" x 7'3") - Double-glazed window to rear. Radiator.
Shower Room - 2.24m x 1.63m (7'4" x 5'4" ) - Opaque double-glazed window side. WC. Wash hand basin. Double-width shower cubicle. Tiled walls and flooring. Heated towel rail.
Front - Block paved driveway and pathway leading along the side of the property to the main entrance door. Gated side access through to the rear garden.
Integral Single Garage - Electrically operated roller vehicle access door.
Rear - Variety of paved patio areas. Lawned area. Timber shed. Small greenhouse. Shrubbed boarders.
Rear Aspect -
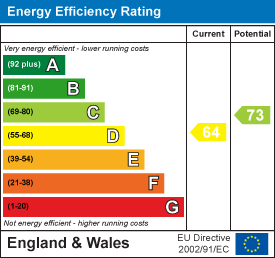
Fleetwood Close, Market Harborough
2 Bedroom Semi-Detached Bungalow
Fleetwood Close, Market Harborough

