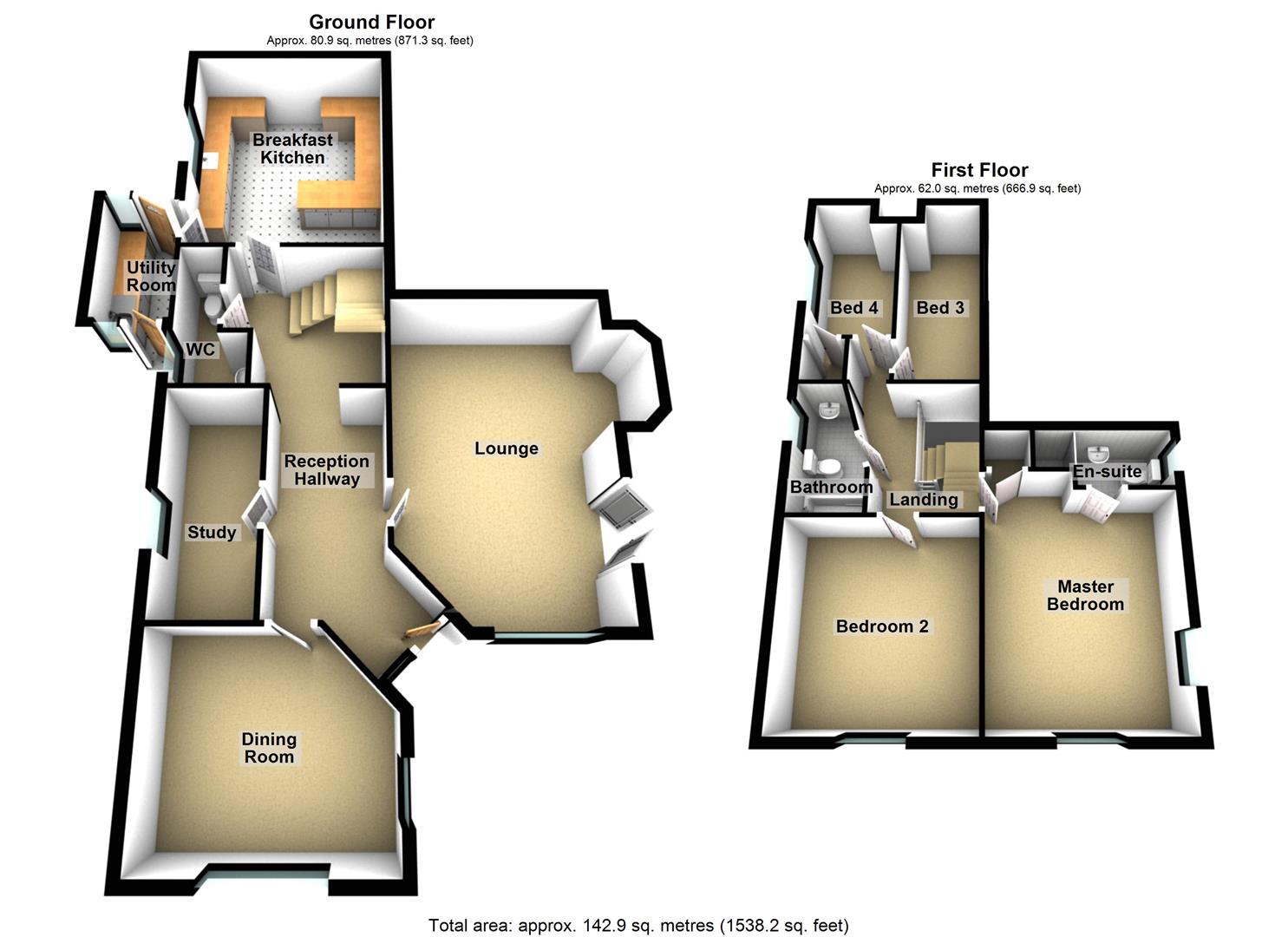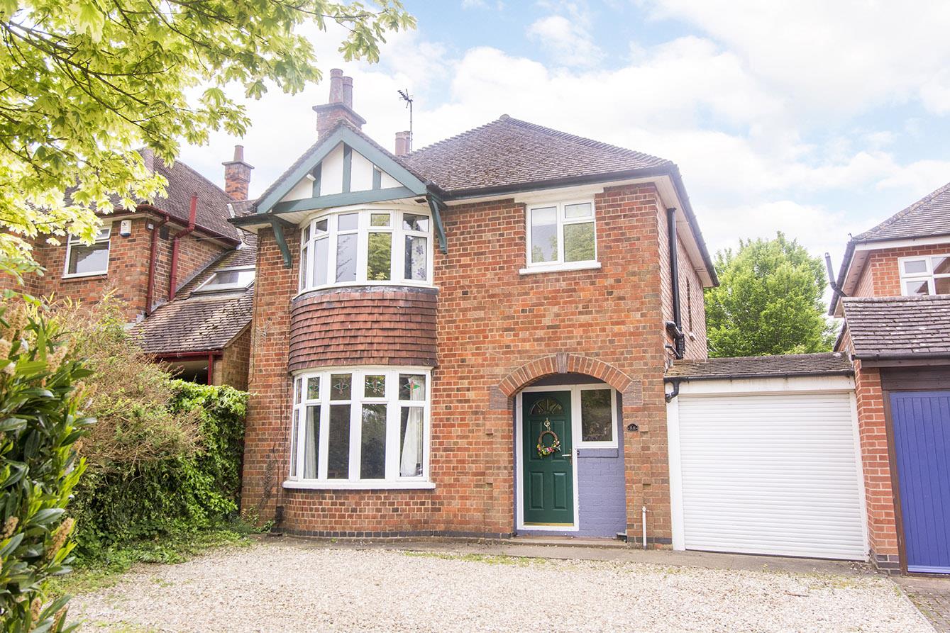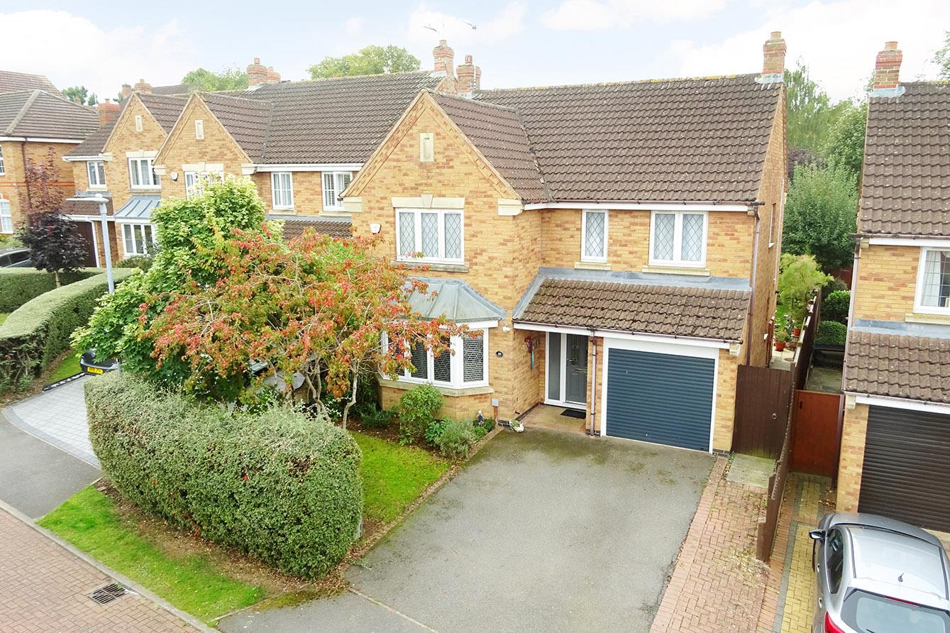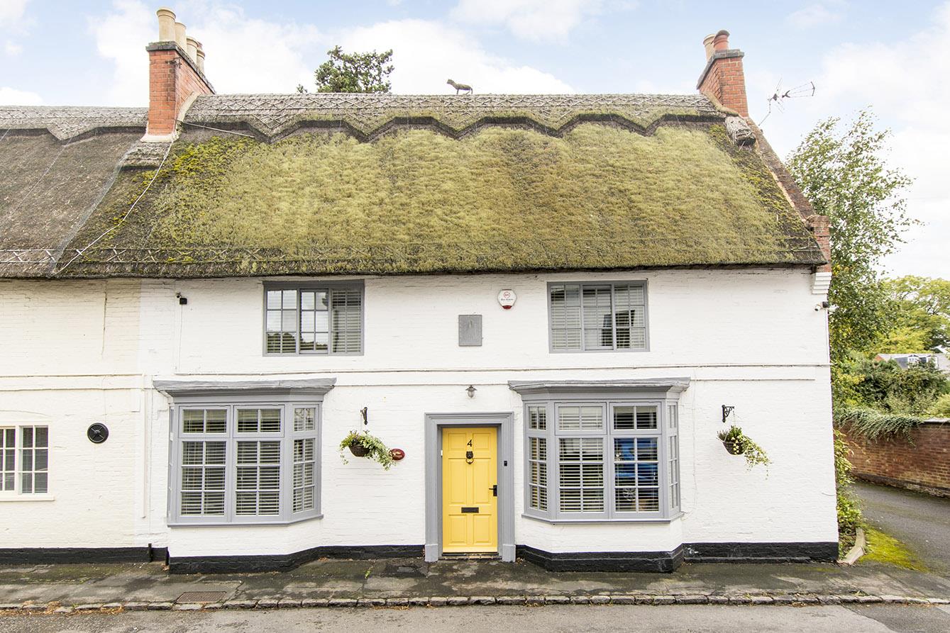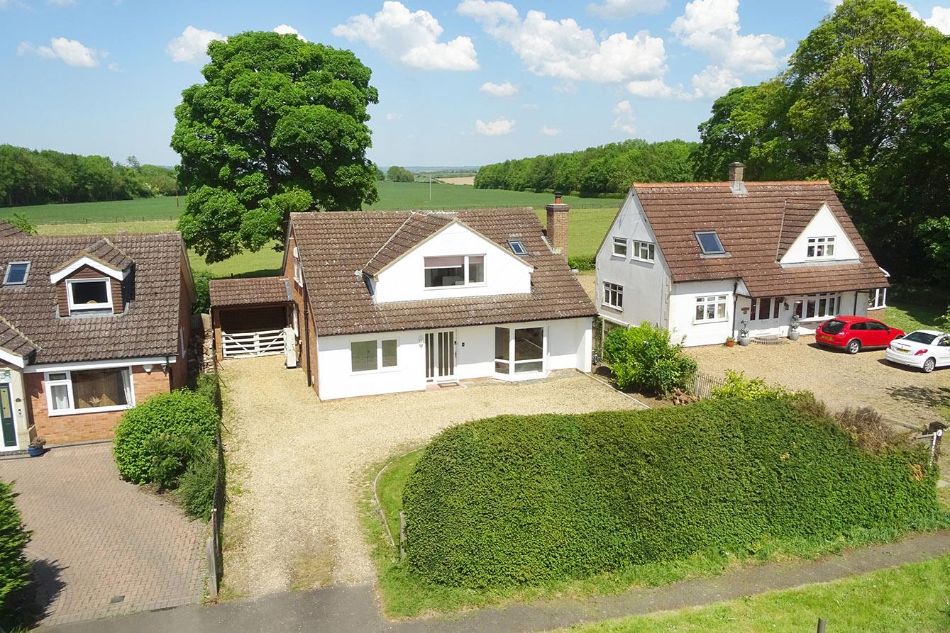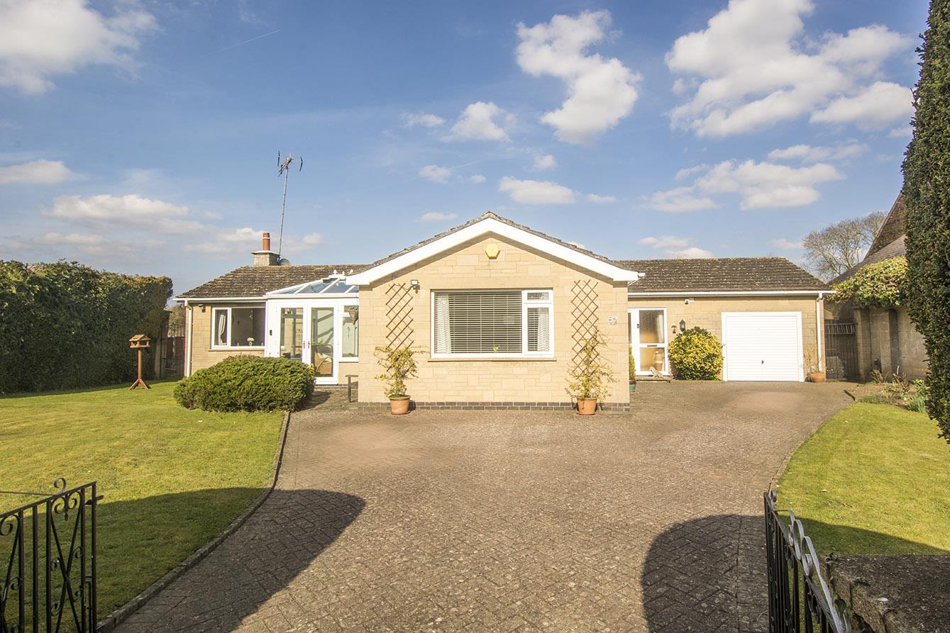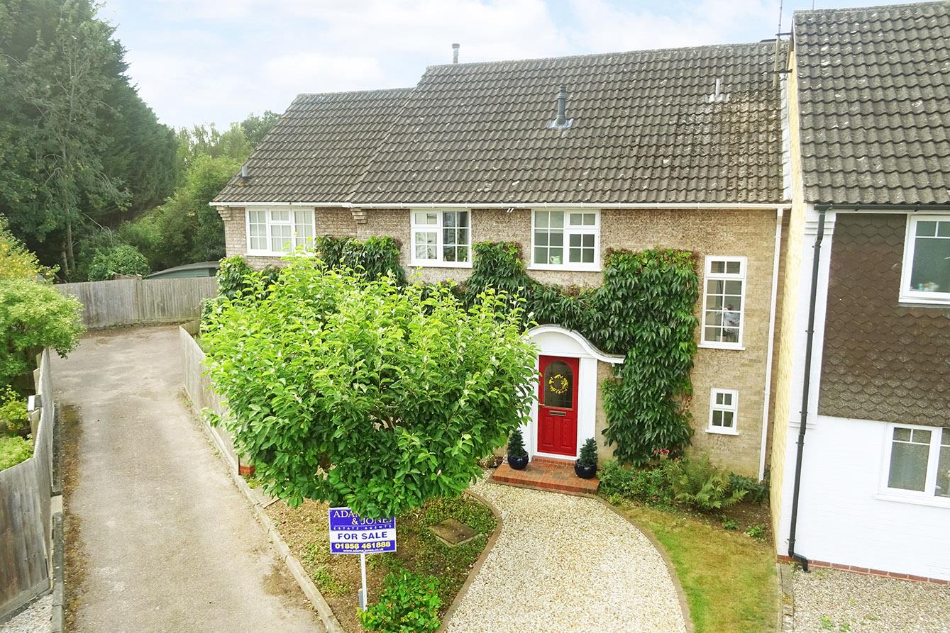Wildwood Cottage, Bell Lane, Husbands Bosworth
Offers Over £480,000
4 Bedroom
Detached House
Overview
4 Bedroom Detached House for sale in Wildwood Cottage, Bell Lane, Husbands Bosworth
Key Features:
- Substantial Extended Character Home
- Secluded Backwater Village Location
- Convenient Location For Commuters
- Lounge, Dining Room, Study, WC
- Breakfast Kitchen, Utility Room
- Four Bedrooms
- Master En-Suite & Bathroom
- Beautiful Enclosed Private Garden
- Parking, Carport With Store Room
Hidden away from the road in a secluded spot in Husbands Bosworth village, 'Wildwood Cottage' is an extended detached property boasting a variety of character features including a wide range of timber features, exposed beams & a beautiful Inglenook fireplace.
It location lends itself well for access to Leicester City, Market Harborough & Lutterworth towns & the A14/M6 network.
Spacious accommodation comprises reception hallway, dining room, lounge, study, WC, breakfast kitchen, utility, landing, four bedrooms, master en-suite & family bathroom. Outside, a long driveway leads to the property's carport & outside store room with gated access through to its private enclosed garden. EPC Rating D.
Reception Hallway - 6.88 x 2.82 - 22' 7" x 9' 3" maximum width (6.88m x 2.82m max.) Accessed via opaque glazed timber front entrance door and window to front aspect. Two radiators. Exposed ceiling beams. Stairs rising to the first floor with understairs storage cupboard. Telephone point. Wall lighs. Solid timber brace and latch doors to rooms.
(Reception Hallway Photo Two) -
Downstairs Wc - Low level WC and wash hand basin. Opaque double glazed window. Exposed beams. Extractor fan. Radiator.
Lounge - 5.49 x 3.66 - 18' 7" x 12' (5.66m x 3.66m) 'Inglenook' style open fireplace with heavy timber lintel and incorporating cast iron multi fuel burning stove and stone hearth. Four wall lights. Exposed ceiling beam. Double glazed window to the front elevation. Double glazed French doors leading outside. Two radiators. Television point. Telephone point.
(Lounge Photo Two) -
(Inglenook Fireplace Photo) -
Dining Room - 3.66 x 3.07 - 12' 1" x 10' 11" (3.68m x 3.33m) Double glazed windows to the front and side elevations. Radiator. Exposed ceiling beams.
(Dining Room Photo Two) -
Study - 12' x 5' 5" (3.66m x 1.65m) Double glazed window to the side elevation. Radiator. Telephone point. Ceiling beams.
Breakfast Kitchen - 4.27 x 3.66 - 14' 2" x 12' 5" (4.32m x 3.78m) Range of re-fitted base and wall units. Solid timber work surfaces and breakfast bar with complementary tiled splash backs. Brick recess with timber lintel incorporating electric range cooker (available by separate request). Ceramic one and a half bowl sink with mixer tap and drainer. Integrated dishwasher and fridge/freezer. Slate flooring. Radiator. Television point. Double glazed window to the side elevation. Opaque double glazed door to:-
(Breakfast Kitchen Photo Two) -
Utility Room - 8' 2" x 4' 6" (2.49m x 1.37m) Double glazed windows to the front and rear elevations. Stainless steel sink and drainer. Fitted base and wall units. Roll edge work surface with complementary tiled splash backs. Space and plumbing for washing machine, dryer and additional appliance. Radiator. Oil fired combination central heating boiler. Opaque single glazed timber door to the front garden and further glazed door to a small rear outside area housing the central heating oil tank.
First Floor Landing - Timber balustrade. Access to insulated loft space. Timber brace and latch doors to rooms.
Bedroom One - 4.80 x 3.58 - 15' 9" x 11' 9" (4.80m x 3.58m) Double glazed windows to the front and side elevations. Radiator. Television point. Exposed ceiling beams. Door to shelved linen cupboard. Door to:-
(Bedroom One Photo Two) -
Ensuite Shower Room - Tiled shower cubicle with mains shower fitment. Pedestal wash hand basin over storage unit. Low level WC. Electric shaver point. Radiator. Double glazed velux window.
(En-Suite Shower Room Photo Two) -
Bedroom Two - 3.66 x 3.35 - 12' 2" x 11' 10" (3.71m x 3.61m) Double glazed window to the front elevation. Ceiling beams. Radiator.
(Bedroom Two Photo Two) -
Bedroom Three - 4.27 x 1.83 - 14' 2" x 6' 3" (4.32m x 1.91m) Double glazed window to the side elevation. Radiator. Ceiling beam.
Bedroom Four - 3.05 x 1.83 - 10' 9" x 6' 3" (3.28m x 1.91m) Double glazed window to the side elevation. Linen cupboard. Access to loft space. Radiator.
Bathroom - Panelled bath with electric shower fitment over and glazed shower screen. Pedestal wash hand basin over storage unit. Low level WC. Complementary tiling. Radiator. Opaque double glazed window to side.
(Bathroom Photo Two) -
Access Driveway - The property is approached via an unadopted private driveway which also leads past next door's double garage and on to one other house.
Private Parking - There is then private parking to Wildwood Cottage for one car plus the additional space under it's carport.
Timber Carport & Store Room - Timber constructed store room with lockable front door and carport to the side with lockable timber door leading through to the enclosed gardens.
Gardens - The garden is laid mainly to lawn with a timber garden shed, timber summer house and plant borders. There is a side paved patio area and paved pathway leading to the property's entry storm porch with outside lighting.
(Gardens Photo Two) -
(Gardens Photo Three) -
(Gardens Photo Four) -
(Gardens Photo Five) -
Read more
It location lends itself well for access to Leicester City, Market Harborough & Lutterworth towns & the A14/M6 network.
Spacious accommodation comprises reception hallway, dining room, lounge, study, WC, breakfast kitchen, utility, landing, four bedrooms, master en-suite & family bathroom. Outside, a long driveway leads to the property's carport & outside store room with gated access through to its private enclosed garden. EPC Rating D.
Reception Hallway - 6.88 x 2.82 - 22' 7" x 9' 3" maximum width (6.88m x 2.82m max.) Accessed via opaque glazed timber front entrance door and window to front aspect. Two radiators. Exposed ceiling beams. Stairs rising to the first floor with understairs storage cupboard. Telephone point. Wall lighs. Solid timber brace and latch doors to rooms.
(Reception Hallway Photo Two) -
Downstairs Wc - Low level WC and wash hand basin. Opaque double glazed window. Exposed beams. Extractor fan. Radiator.
Lounge - 5.49 x 3.66 - 18' 7" x 12' (5.66m x 3.66m) 'Inglenook' style open fireplace with heavy timber lintel and incorporating cast iron multi fuel burning stove and stone hearth. Four wall lights. Exposed ceiling beam. Double glazed window to the front elevation. Double glazed French doors leading outside. Two radiators. Television point. Telephone point.
(Lounge Photo Two) -
(Inglenook Fireplace Photo) -
Dining Room - 3.66 x 3.07 - 12' 1" x 10' 11" (3.68m x 3.33m) Double glazed windows to the front and side elevations. Radiator. Exposed ceiling beams.
(Dining Room Photo Two) -
Study - 12' x 5' 5" (3.66m x 1.65m) Double glazed window to the side elevation. Radiator. Telephone point. Ceiling beams.
Breakfast Kitchen - 4.27 x 3.66 - 14' 2" x 12' 5" (4.32m x 3.78m) Range of re-fitted base and wall units. Solid timber work surfaces and breakfast bar with complementary tiled splash backs. Brick recess with timber lintel incorporating electric range cooker (available by separate request). Ceramic one and a half bowl sink with mixer tap and drainer. Integrated dishwasher and fridge/freezer. Slate flooring. Radiator. Television point. Double glazed window to the side elevation. Opaque double glazed door to:-
(Breakfast Kitchen Photo Two) -
Utility Room - 8' 2" x 4' 6" (2.49m x 1.37m) Double glazed windows to the front and rear elevations. Stainless steel sink and drainer. Fitted base and wall units. Roll edge work surface with complementary tiled splash backs. Space and plumbing for washing machine, dryer and additional appliance. Radiator. Oil fired combination central heating boiler. Opaque single glazed timber door to the front garden and further glazed door to a small rear outside area housing the central heating oil tank.
First Floor Landing - Timber balustrade. Access to insulated loft space. Timber brace and latch doors to rooms.
Bedroom One - 4.80 x 3.58 - 15' 9" x 11' 9" (4.80m x 3.58m) Double glazed windows to the front and side elevations. Radiator. Television point. Exposed ceiling beams. Door to shelved linen cupboard. Door to:-
(Bedroom One Photo Two) -
Ensuite Shower Room - Tiled shower cubicle with mains shower fitment. Pedestal wash hand basin over storage unit. Low level WC. Electric shaver point. Radiator. Double glazed velux window.
(En-Suite Shower Room Photo Two) -
Bedroom Two - 3.66 x 3.35 - 12' 2" x 11' 10" (3.71m x 3.61m) Double glazed window to the front elevation. Ceiling beams. Radiator.
(Bedroom Two Photo Two) -
Bedroom Three - 4.27 x 1.83 - 14' 2" x 6' 3" (4.32m x 1.91m) Double glazed window to the side elevation. Radiator. Ceiling beam.
Bedroom Four - 3.05 x 1.83 - 10' 9" x 6' 3" (3.28m x 1.91m) Double glazed window to the side elevation. Linen cupboard. Access to loft space. Radiator.
Bathroom - Panelled bath with electric shower fitment over and glazed shower screen. Pedestal wash hand basin over storage unit. Low level WC. Complementary tiling. Radiator. Opaque double glazed window to side.
(Bathroom Photo Two) -
Access Driveway - The property is approached via an unadopted private driveway which also leads past next door's double garage and on to one other house.
Private Parking - There is then private parking to Wildwood Cottage for one car plus the additional space under it's carport.
Timber Carport & Store Room - Timber constructed store room with lockable front door and carport to the side with lockable timber door leading through to the enclosed gardens.
Gardens - The garden is laid mainly to lawn with a timber garden shed, timber summer house and plant borders. There is a side paved patio area and paved pathway leading to the property's entry storm porch with outside lighting.
(Gardens Photo Two) -
(Gardens Photo Three) -
(Gardens Photo Four) -
(Gardens Photo Five) -
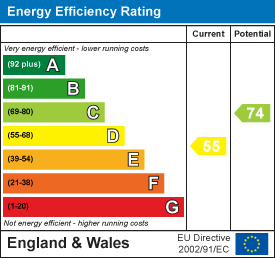
Harborough Road, Dingley, Market Harborough
5 Bedroom Detached House
Harborough Road, Dingley, Market Harborough

