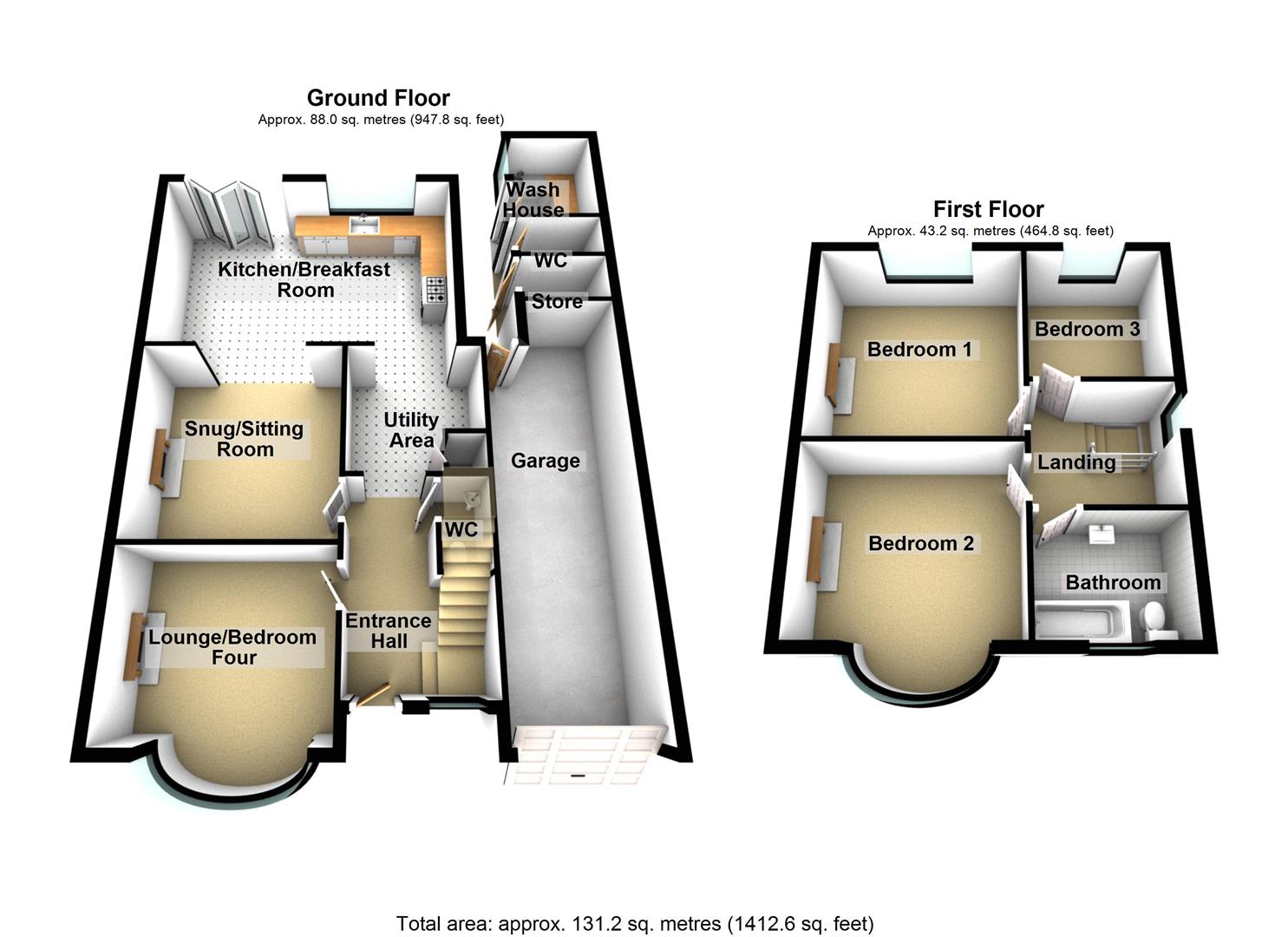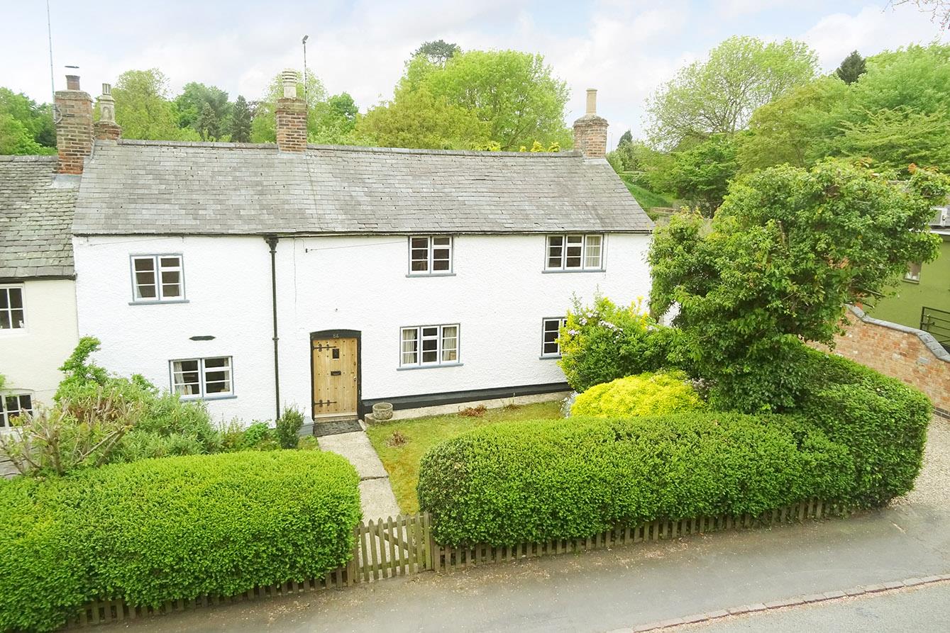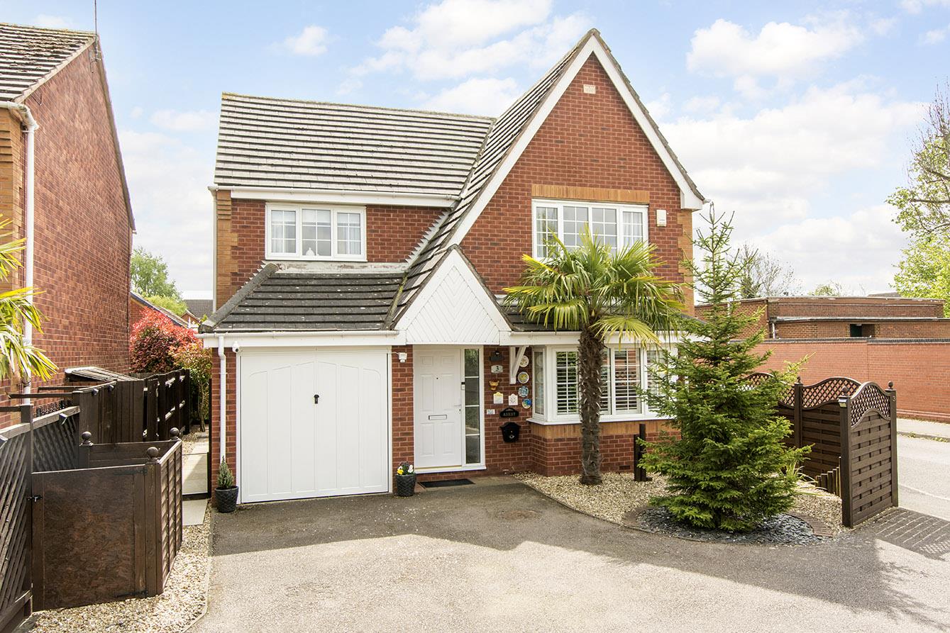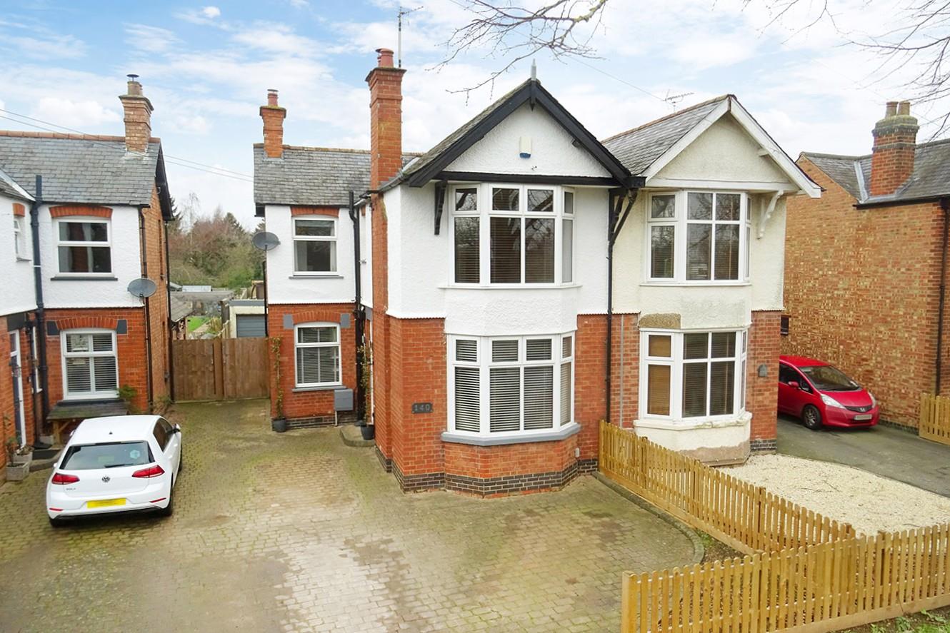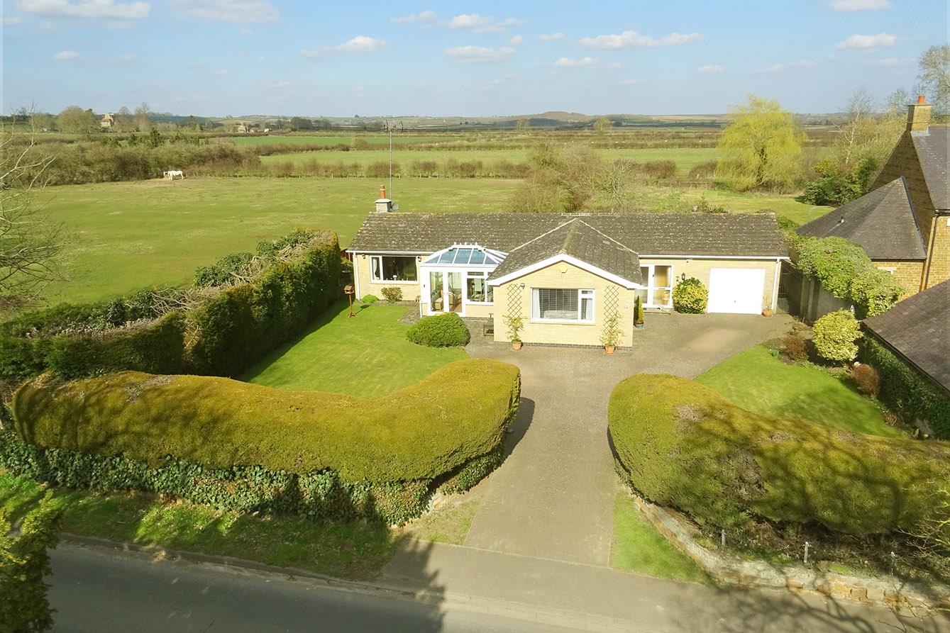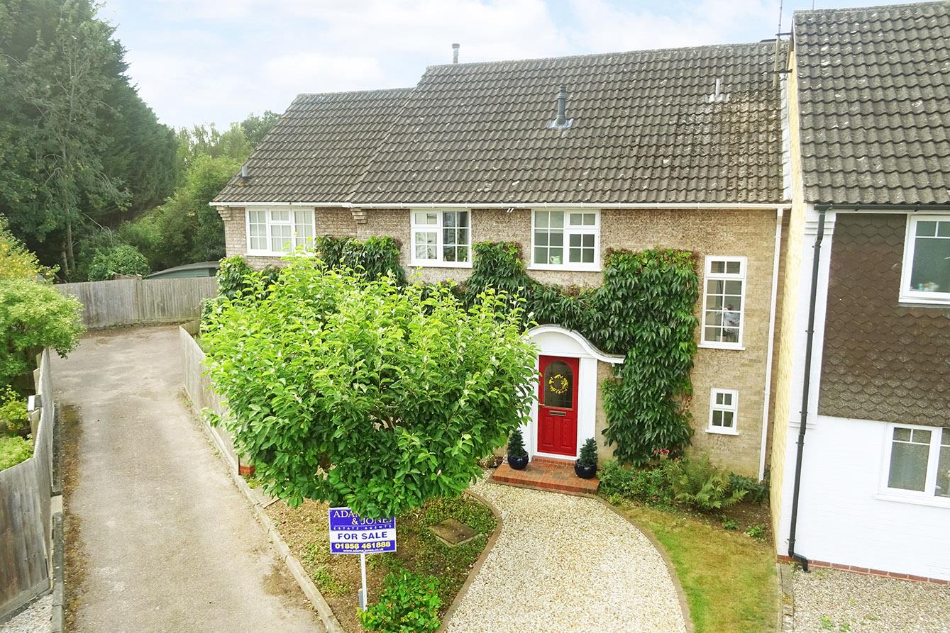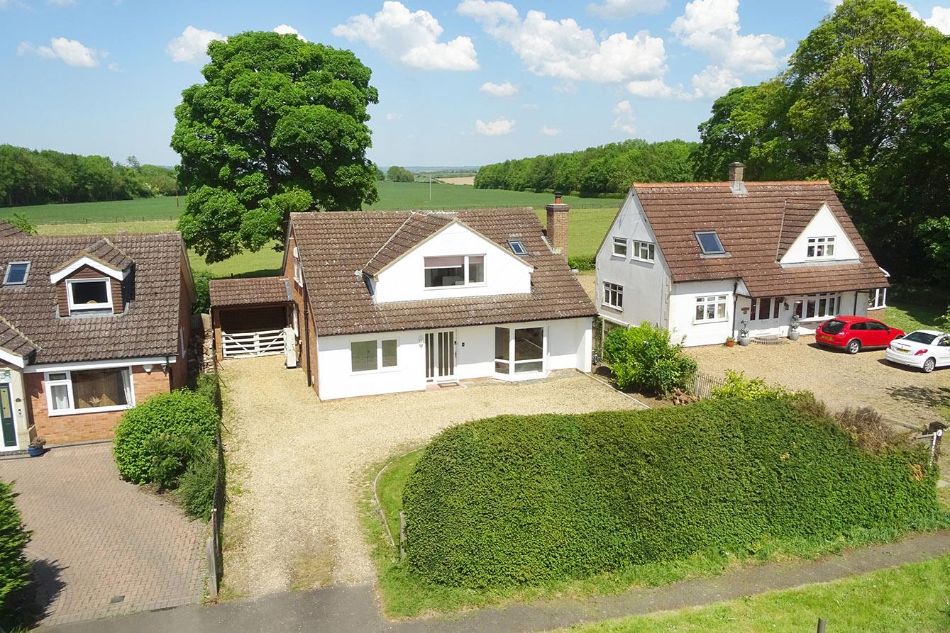SSTC
Kettering Road, Market Harborough
Offers Over £475,000
3 Bedroom
Detached House
Overview
3 Bedroom Detached House for sale in Kettering Road, Market Harborough
Key Features:
- Beautifully Presented 1930's Detached Home
- Extended To Rear
- Lounge/Bedroom Four & Sitting Room/Snug
- Three Well Proportioned Bedrooms
- South Facing Rear Garden (Approx 100ft)
- Offered With No Chain
Ideally located for the town centre, schools and train station, and situated on approximately 100' long landscaped South facing gardens, is this beautifully presented 1930's home. The property has been thoughtfully extended to provide the perfect blend of traditional and modern living. Accommodation comprises; entrance hall, downstairs WC, lounge/bedroom four, snug/sitting room, large modern fitted kitchen/breakfast room, three bedrooms and bathroom. There is also a long garage, parking and outbuildings. Early internal viewing is highly recommended!
Entrance Hall - Accessed via UPVC front door with opaque double-glazed window. Vertical radiator. Picture rail. Feature tiled flooring. Stairs rising to first floor. Stripped timber doors to rooms.
Downstairs Wc - Low-level WC. Wash hand basin. Fully tiled walls. Wall light. Extractor fan.
Lounge/Bedroom Four - 3.63m x 3.63m (11'11" x 11'11") - Double-glazed bow window to front elevation. Picture rail. Vertical radiator. Television point.
Snug/Sitting Room - 3.63m x 3.05m (11'11" x 10'0") - Picture rail. Timber fireplace mantle. Television point. Two wall lights. Vertical radiator. Opening through to kitchen/breakfast room.
(Snug/Sitting Room Photo Two) -
Kitchen/Breakfast Room - 5.77m x 3.40m (18'11" x 11'2") - Solid timber worksurfaces. Fitted base storage units. Fitted gas range cooker. Butler sink. Space and plumbing for dishwasher. Bi-fold doors opening to rear garden. Two double-glazed Velux windows. Double-glazed window to rear. Tiled flooring. Opening through to utility area.
(Kitchen/Breakfast Room Photo Two) -
(Kitchen Area Photo) -
(Dining Area Photo) -
Utility Area - 2.41m x 2.87m (7'11" x 9'5") - Cupboard housing gas-fired combination central heating boiler. Tiled flooring. Door to hall.
First Floor Landing - Timber balustrade. Feature stained glass window. Stripped timber doors to rooms.
Bedroom One - 3.63m x 3.63m (11'11" x 11'11") - Double-glazed window to rear elevation. Radiator. Picture rail. Exposed timber floorboards.
(Bedroom One Photo Two) -
Bedroom Two - 3.63m x 3.02m plus bow window (11'11" x 9'11" plus - Double-glazed bow window to front elevation. Radiator. Picture rail.
(Bedroom Two Photo Two) -
Bedroom Three - 2.57m x 2.41m (8'5" x 7'11") - Double-glazed window to rear elevation. Radiator. Fitted shelving.
Bathroom - Ball and claw style bath with rain shower mains fitment over. Wash hand basin. Low-level WC. Complementary tiling. Heated towel rail. Opaque double-glazed window. Wood effect laminate flooring.
Front - Large graveled forecourt providing parking for approximately four cars. Access via garage to rear garden.
Rear Garden - South facing and extending approximately 100ft in length. Paved patio area. Lawned areas. Large ornamental pond with water feature and decked seating area. Greenhouse. Timber store. Children's play area.
(Rear Garden Photo Two) -
(Rear Garden Photo Three) -
Garage - 7.75m x 2.39m (25'5" x 7'10") - Roller door. Power and light connected. Personal door to rear.
Wash House - Stainless steel sink and drainer. Space and plumbing for automatic washing machine. Laminate worksurface. Power and light connected.
Outside Wc - Low-level WC. Integral brick store.
(Rear Aspect Photo) -
Read more
Entrance Hall - Accessed via UPVC front door with opaque double-glazed window. Vertical radiator. Picture rail. Feature tiled flooring. Stairs rising to first floor. Stripped timber doors to rooms.
Downstairs Wc - Low-level WC. Wash hand basin. Fully tiled walls. Wall light. Extractor fan.
Lounge/Bedroom Four - 3.63m x 3.63m (11'11" x 11'11") - Double-glazed bow window to front elevation. Picture rail. Vertical radiator. Television point.
Snug/Sitting Room - 3.63m x 3.05m (11'11" x 10'0") - Picture rail. Timber fireplace mantle. Television point. Two wall lights. Vertical radiator. Opening through to kitchen/breakfast room.
(Snug/Sitting Room Photo Two) -
Kitchen/Breakfast Room - 5.77m x 3.40m (18'11" x 11'2") - Solid timber worksurfaces. Fitted base storage units. Fitted gas range cooker. Butler sink. Space and plumbing for dishwasher. Bi-fold doors opening to rear garden. Two double-glazed Velux windows. Double-glazed window to rear. Tiled flooring. Opening through to utility area.
(Kitchen/Breakfast Room Photo Two) -
(Kitchen Area Photo) -
(Dining Area Photo) -
Utility Area - 2.41m x 2.87m (7'11" x 9'5") - Cupboard housing gas-fired combination central heating boiler. Tiled flooring. Door to hall.
First Floor Landing - Timber balustrade. Feature stained glass window. Stripped timber doors to rooms.
Bedroom One - 3.63m x 3.63m (11'11" x 11'11") - Double-glazed window to rear elevation. Radiator. Picture rail. Exposed timber floorboards.
(Bedroom One Photo Two) -
Bedroom Two - 3.63m x 3.02m plus bow window (11'11" x 9'11" plus - Double-glazed bow window to front elevation. Radiator. Picture rail.
(Bedroom Two Photo Two) -
Bedroom Three - 2.57m x 2.41m (8'5" x 7'11") - Double-glazed window to rear elevation. Radiator. Fitted shelving.
Bathroom - Ball and claw style bath with rain shower mains fitment over. Wash hand basin. Low-level WC. Complementary tiling. Heated towel rail. Opaque double-glazed window. Wood effect laminate flooring.
Front - Large graveled forecourt providing parking for approximately four cars. Access via garage to rear garden.
Rear Garden - South facing and extending approximately 100ft in length. Paved patio area. Lawned areas. Large ornamental pond with water feature and decked seating area. Greenhouse. Timber store. Children's play area.
(Rear Garden Photo Two) -
(Rear Garden Photo Three) -
Garage - 7.75m x 2.39m (25'5" x 7'10") - Roller door. Power and light connected. Personal door to rear.
Wash House - Stainless steel sink and drainer. Space and plumbing for automatic washing machine. Laminate worksurface. Power and light connected.
Outside Wc - Low-level WC. Integral brick store.
(Rear Aspect Photo) -
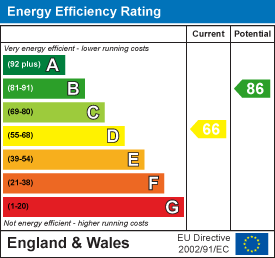
Harborough Road, Dingley, Market Harborough
5 Bedroom Detached House
Harborough Road, Dingley, Market Harborough

