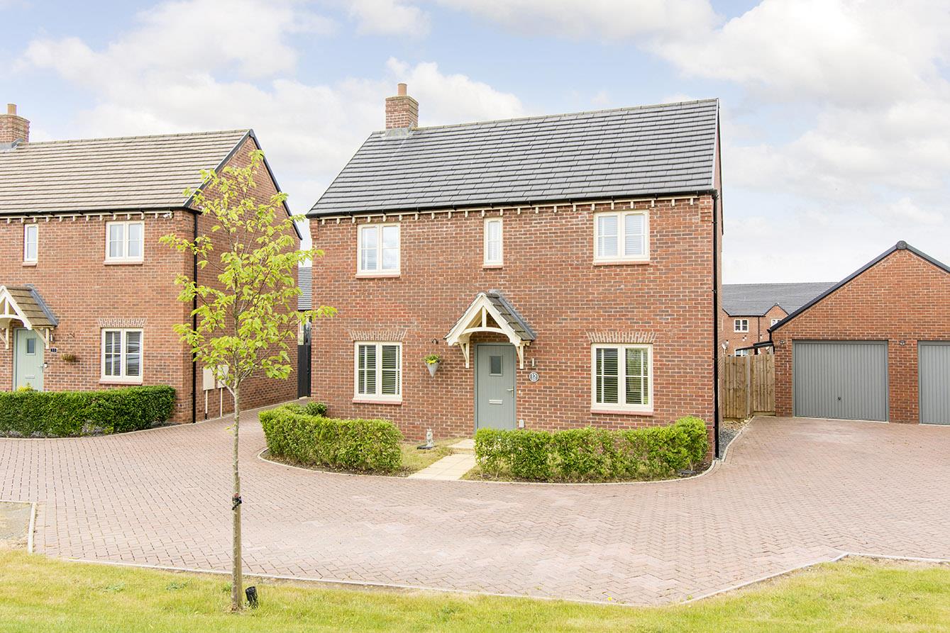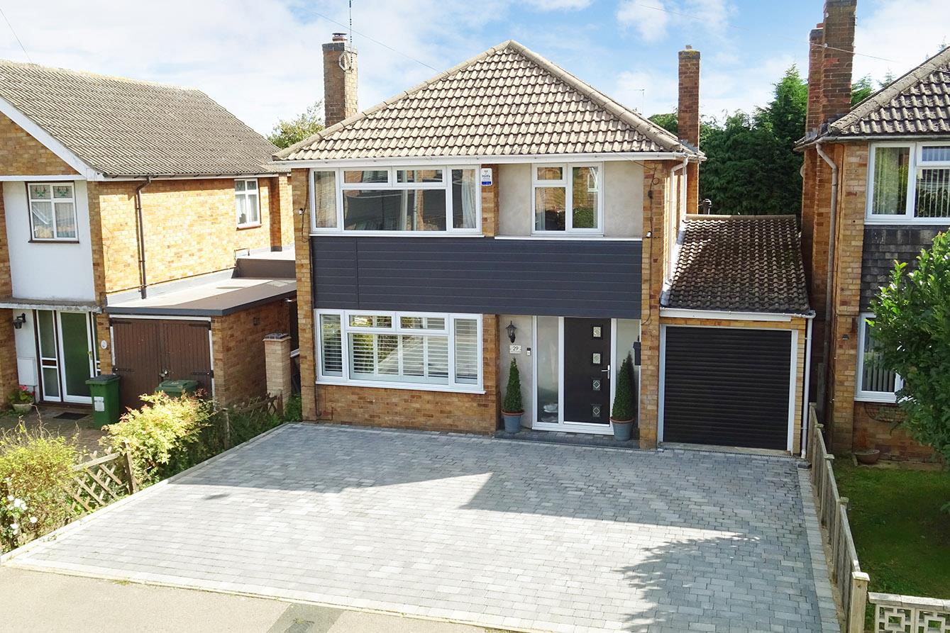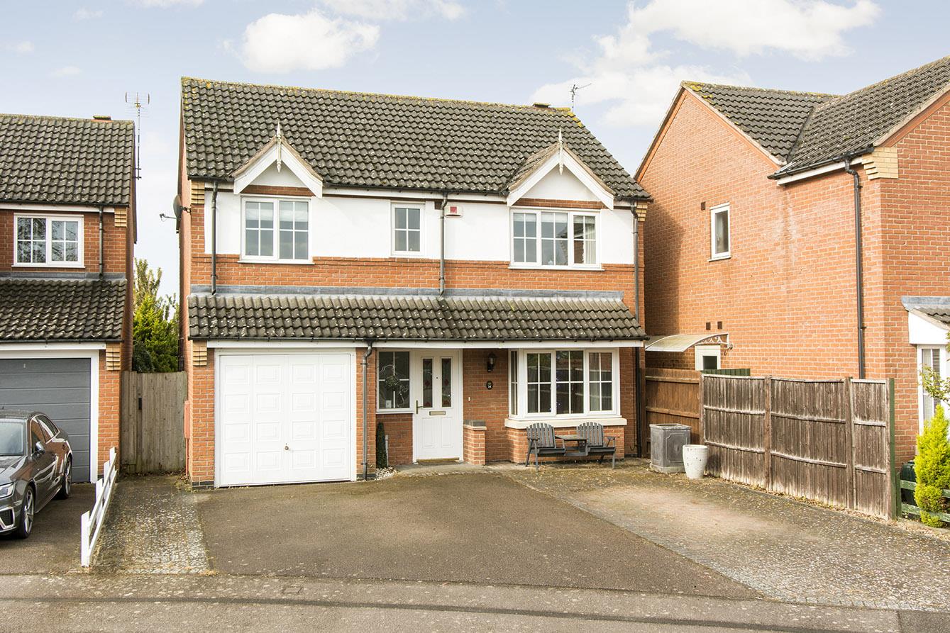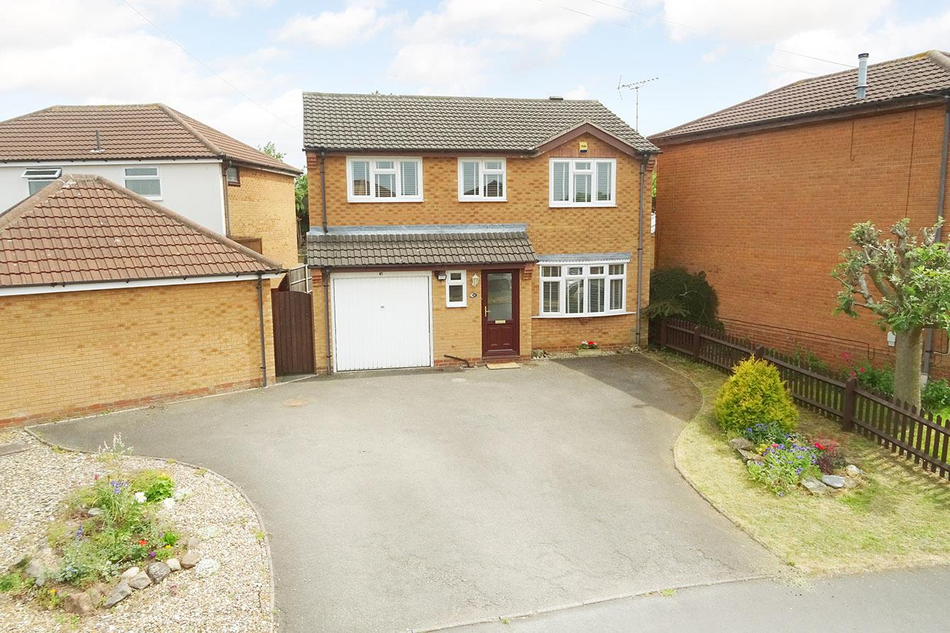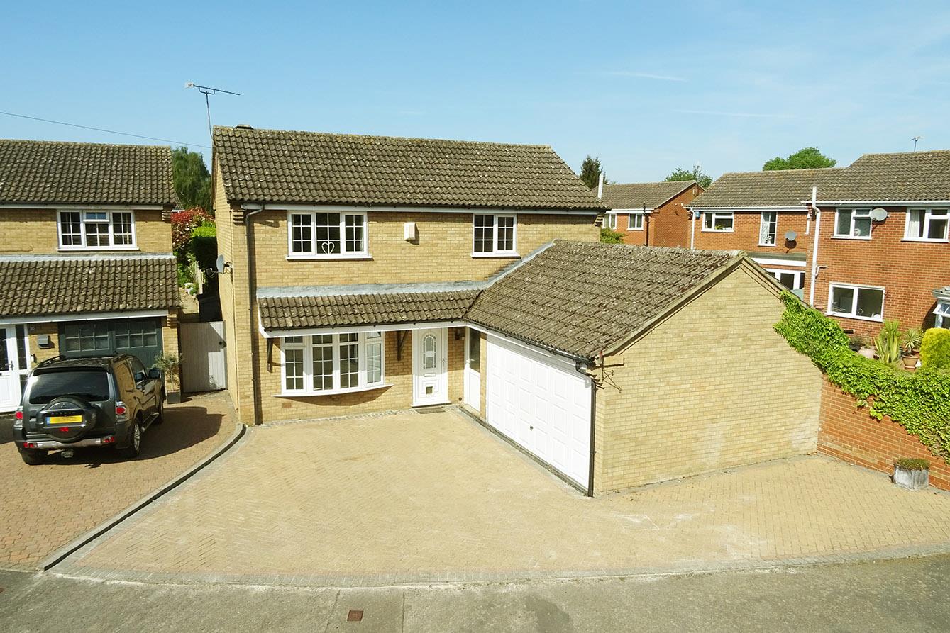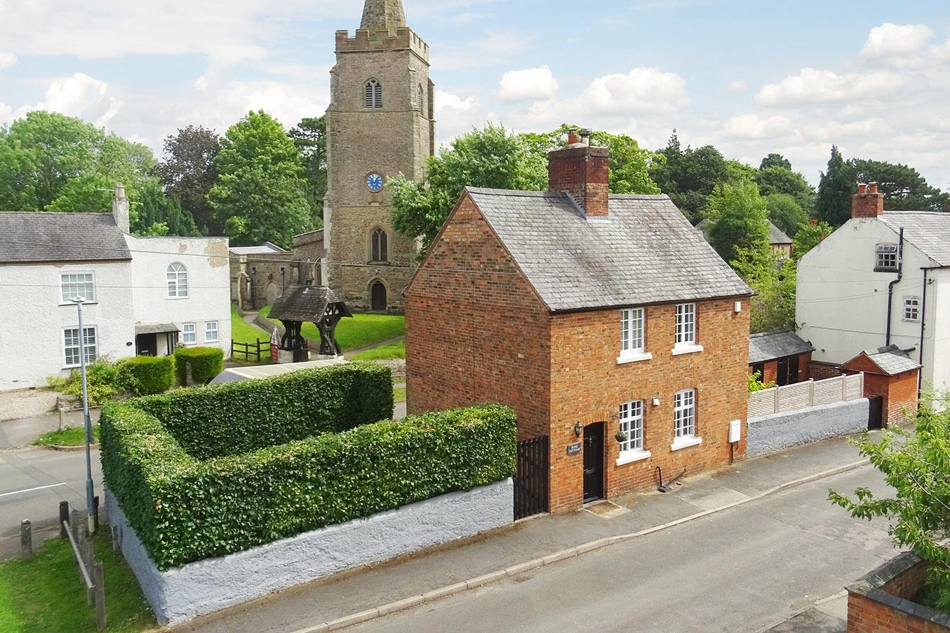
This property has been removed by the agent. It may now have been sold or temporarily taken off the market.
Adams & Jones are delighted to offer for sale this modern four double bedroom detached home which is located in a popular residential location and is approached by a private drive with views to the frontage over green open space. Built by Bellway homes in 2016 in the "Loughton" design this home offers flexible family living space set over two floors. Entrance hall, cloakroom WC, separate dining room, front to back lounge, open-plan family dining kitchen and utility room. On the first floor you will find four double bedrooms with the principal bedroom having an en-suite and there is a family bathroom. Outside there is drive which provides ample parking and leads to the single garage, gated side access to the sunny enclosed rear garden.
We have found these similar properties.
Netherfield Close, Broughton Astley, Leicester
4 Bedroom Detached House
Netherfield Close, Broughton Astley, Leicester




