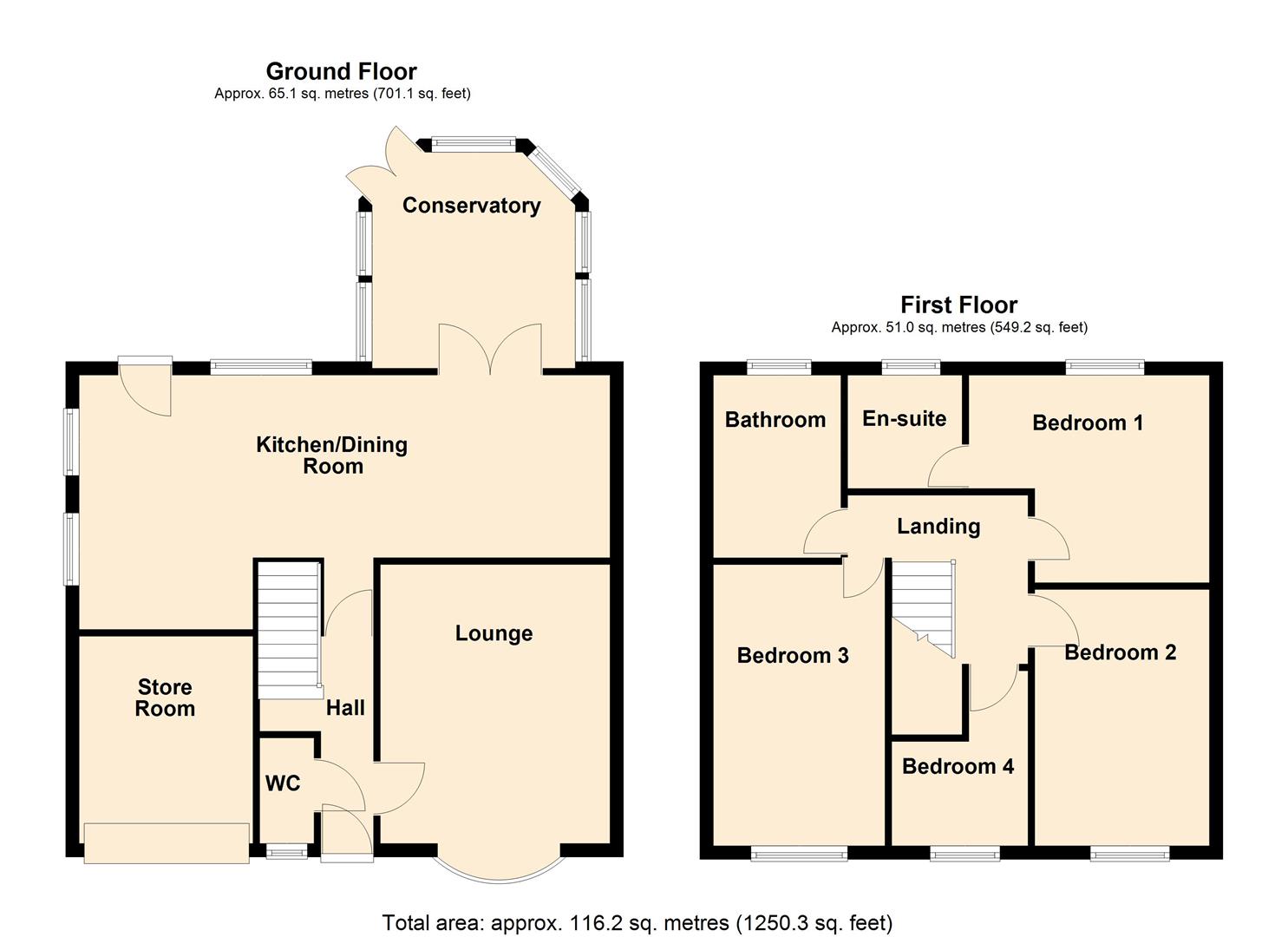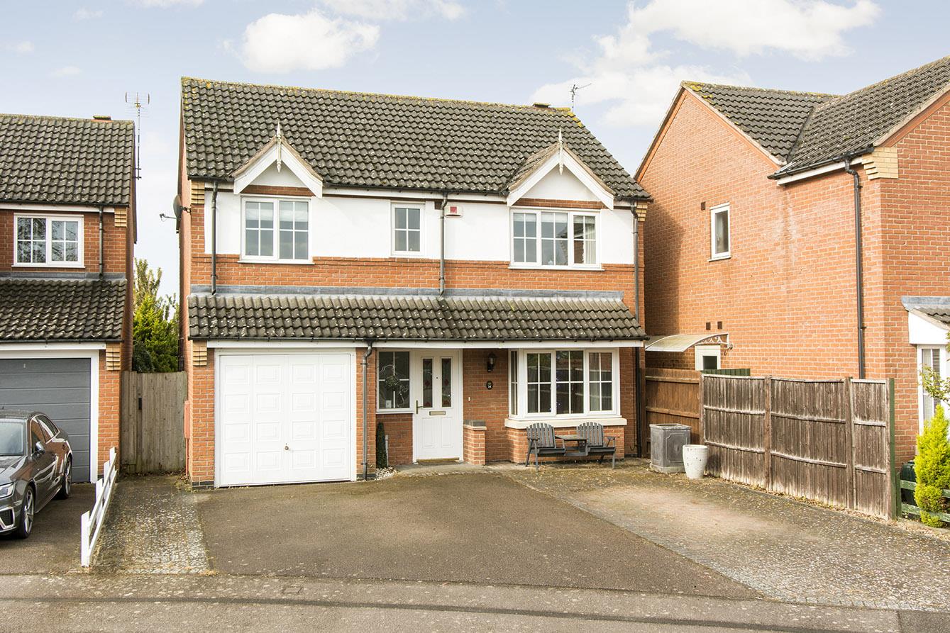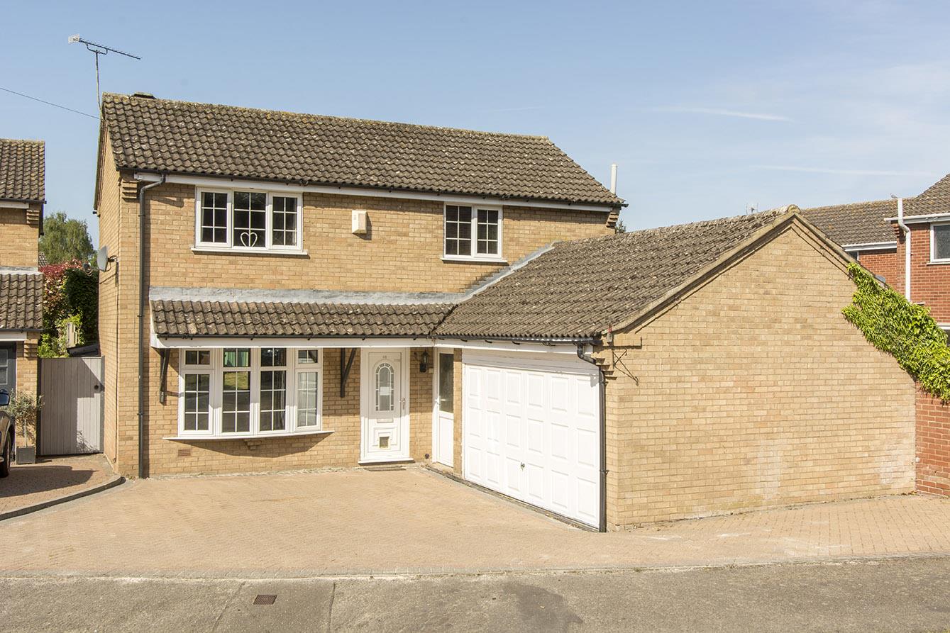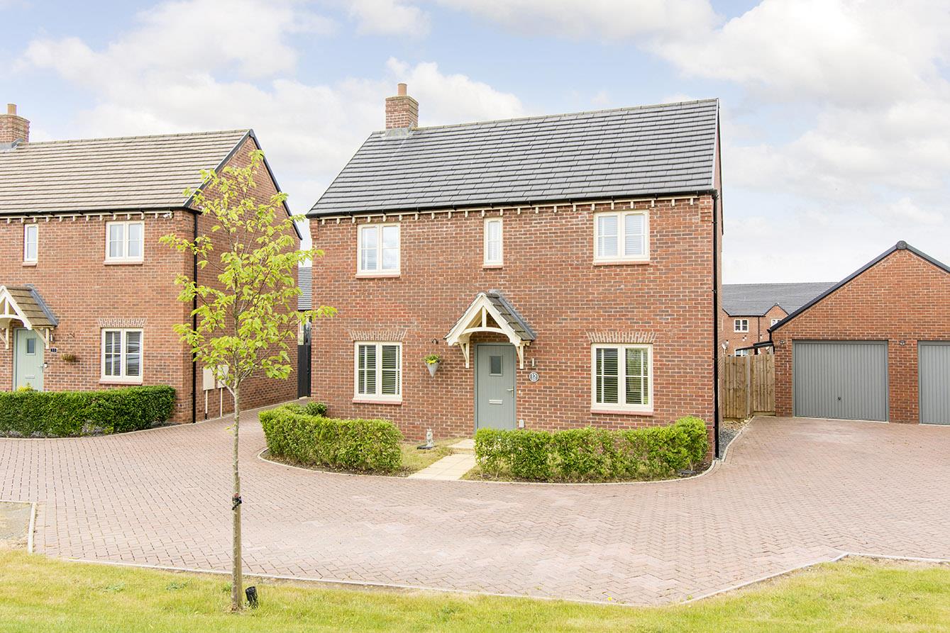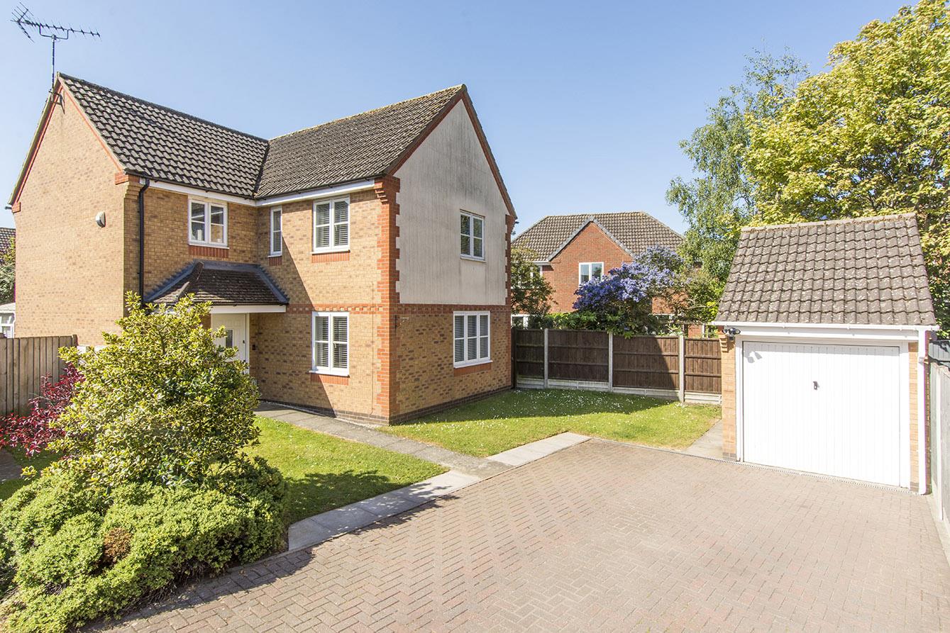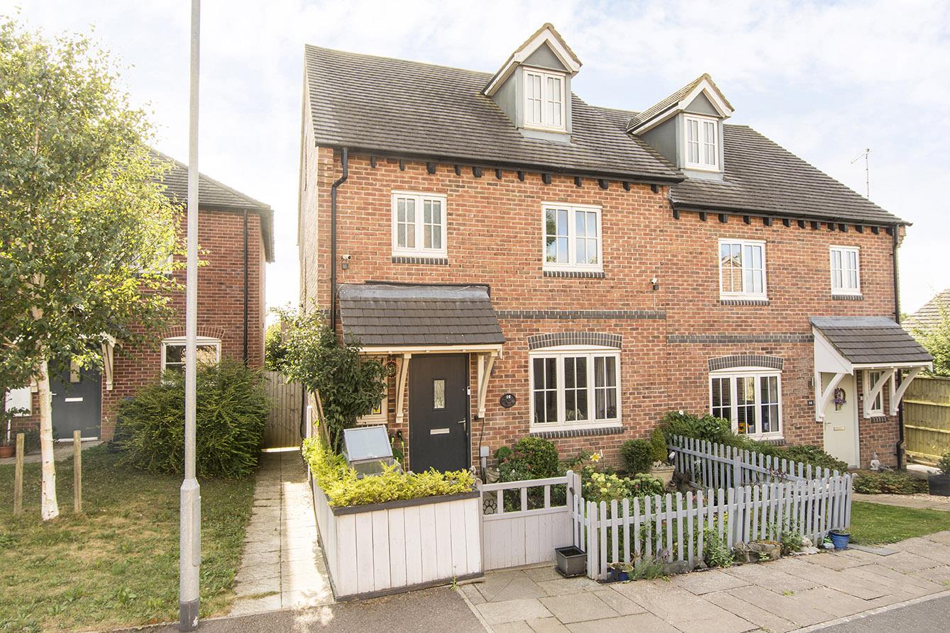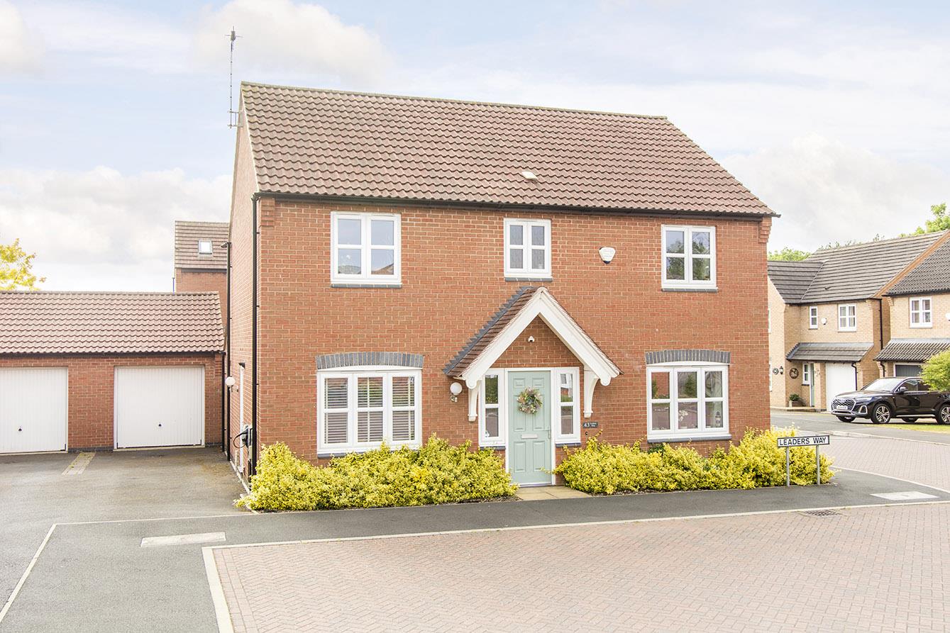Pine Close, Lutterworth
Price £395,000
4 Bedroom
Detached House
Overview
4 Bedroom Detached House for sale in Pine Close, Lutterworth
Key Features:
- Four bedroom detached family home
- Cloakroom WC
- Bay fronted lounge
- Family dining kitchen
- Conservatory
- Fitted wardrobes to master bedroom & En-suite shower room
- Family bathroom
- Generous garden
- Ample off road parking
- No upward chain
Situated in the sought-after area of Pine Close, this charming four-bedroom detached family home offers a perfect blend of comfort and modern living. As you step through the entrance hall, you are greeted by a cloakroom, leading into a bay-fronted lounge that invites relaxation and warmth. The heart of the home is undoubtedly the open-plan dining kitchen, featuring elegant granite surfaces that seamlessly connect to a delightful conservatory. This bright space, with its French doors, opens directly into the beautifully tiered rear garden, making it ideal for entertaining or enjoying family gatherings.
The first floor boasts a well-appointed en-suite to the master bedroom, complete with fitted wardrobes, ensuring ample storage and privacy. Additionally, a family bathroom serves the other three bedrooms, providing convenience for all. The rear garden is a true highlight, featuring a paved patio area perfect for al fresco dining, while steps lead up to a timber decking area that overlooks a lush lawn. Further steps guide you to an additional decking space, which houses a charming timber garden shed, perfect for storage or as a creative retreat. To the front of the property, a generous driveway offers ample parking for multiple vehicles, while the partially converted garage provides extra storage space. With no upward chain, this home is ready for you to move in and make it your own. This property is an excellent opportunity for families seeking a welcoming and well-located residence in Lutterworth.
Entrance Hall - UPVC glazed entrance door, new laminate flooring, radiator set into a decorative cabinet, the staircase rises to the first floor.
Cloakroom - 1.57 x 0.81 - With a window to the front aspect this ground floor cloak room is fitted with a low flush WC, wash hand basin, radiator and new laminate flooring.
Lounge - 3.43 x 4.17 - This lovely bay fronted lounge has a radiator and laminate flooring.
Lounge Photo 2 -
Family Dining Kitchen - 7.92 x 4.19 - This spacious family dining kitchen is fitted with a wide range of cream gloss cabinets with granite work surfaces. Bowl and half under mounted stainless steel sink and an additional circular stainless steel sink . The appliances include a "Bosch" double oven, gas hob with extractor canopy, integrated fridge freezer and dishwasher. There is the facility to have integrated washing machine and tumble dryer. A window overlooks the garden and there are two further side aspect windows and a door giving access to the outside.
Dining Kitchen Photo 2 -
Conservatory - 3.23 x 3.00 - This UPVC and dwarf wall constructed conservatory is accessed off the dining kitchen with a set of French doors that open into the garden.
Landing - Communicating doors to all first floor accommodation with a loft hatch and a radiator set into a decorative cabinet.
Master Bedroom - 3.40 x 3.10 - A double bedroom with a window overlooking the garden fitted with a range of bespoke fitted wardrobes and a radiator.
Master Bedroom Photo 2 -
En-Suite - 1.60 x 1.80 - Recently re-fitted with a low flush WC, hand wash basin, chrome heated towel rail and a corner shower cubicle with striking ceramic wall and floor tiles. There is an obscure glazed window to the rear aspect and spot lights to the ceiling.
En-Suite Photo Two -
Bedroom Two - 3.68 x 2.72 - A double bedroom with a window to the front aspect and a radiator. Currently being used as a games room/ fitness room.
Bedroom Three - 4.17 x 2.54 - A double bedroom with a window to the front aspect and a radiator.
Bedroom Three Photo 2 -
Bedroom Four - 2.62 x 1.90 - A single bedroom with a built in over stairs cupboard and a window to the front aspect and a radiator. The current owner uses this room as a work from home office.
Family Bathroom - 2.62 x 1.90 - Fitted with a low flush WC, wash hand basin set into a modern vanity unit, bath with shower attachment taps and heated towel rail. There is an obscure glazed window to the rear aspect and a heated towel rail.
Garden - The garden is tiered and has a paved patio, steps lead up to timber decking area and lawn, steps lead to another timber decked area which has an insulated garden room that has heating, its own electric supply and could make an ideal work from home office. Gated side access.
Garden Photo Two -
Front - The property has a generous drive which provides ample off road parking, the integral single garage has been partially converted to incorporate into the kitchen and has an up and over door, power and light. Gated side access leads to the rear garden.
Read more
The first floor boasts a well-appointed en-suite to the master bedroom, complete with fitted wardrobes, ensuring ample storage and privacy. Additionally, a family bathroom serves the other three bedrooms, providing convenience for all. The rear garden is a true highlight, featuring a paved patio area perfect for al fresco dining, while steps lead up to a timber decking area that overlooks a lush lawn. Further steps guide you to an additional decking space, which houses a charming timber garden shed, perfect for storage or as a creative retreat. To the front of the property, a generous driveway offers ample parking for multiple vehicles, while the partially converted garage provides extra storage space. With no upward chain, this home is ready for you to move in and make it your own. This property is an excellent opportunity for families seeking a welcoming and well-located residence in Lutterworth.
Entrance Hall - UPVC glazed entrance door, new laminate flooring, radiator set into a decorative cabinet, the staircase rises to the first floor.
Cloakroom - 1.57 x 0.81 - With a window to the front aspect this ground floor cloak room is fitted with a low flush WC, wash hand basin, radiator and new laminate flooring.
Lounge - 3.43 x 4.17 - This lovely bay fronted lounge has a radiator and laminate flooring.
Lounge Photo 2 -
Family Dining Kitchen - 7.92 x 4.19 - This spacious family dining kitchen is fitted with a wide range of cream gloss cabinets with granite work surfaces. Bowl and half under mounted stainless steel sink and an additional circular stainless steel sink . The appliances include a "Bosch" double oven, gas hob with extractor canopy, integrated fridge freezer and dishwasher. There is the facility to have integrated washing machine and tumble dryer. A window overlooks the garden and there are two further side aspect windows and a door giving access to the outside.
Dining Kitchen Photo 2 -
Conservatory - 3.23 x 3.00 - This UPVC and dwarf wall constructed conservatory is accessed off the dining kitchen with a set of French doors that open into the garden.
Landing - Communicating doors to all first floor accommodation with a loft hatch and a radiator set into a decorative cabinet.
Master Bedroom - 3.40 x 3.10 - A double bedroom with a window overlooking the garden fitted with a range of bespoke fitted wardrobes and a radiator.
Master Bedroom Photo 2 -
En-Suite - 1.60 x 1.80 - Recently re-fitted with a low flush WC, hand wash basin, chrome heated towel rail and a corner shower cubicle with striking ceramic wall and floor tiles. There is an obscure glazed window to the rear aspect and spot lights to the ceiling.
En-Suite Photo Two -
Bedroom Two - 3.68 x 2.72 - A double bedroom with a window to the front aspect and a radiator. Currently being used as a games room/ fitness room.
Bedroom Three - 4.17 x 2.54 - A double bedroom with a window to the front aspect and a radiator.
Bedroom Three Photo 2 -
Bedroom Four - 2.62 x 1.90 - A single bedroom with a built in over stairs cupboard and a window to the front aspect and a radiator. The current owner uses this room as a work from home office.
Family Bathroom - 2.62 x 1.90 - Fitted with a low flush WC, wash hand basin set into a modern vanity unit, bath with shower attachment taps and heated towel rail. There is an obscure glazed window to the rear aspect and a heated towel rail.
Garden - The garden is tiered and has a paved patio, steps lead up to timber decking area and lawn, steps lead to another timber decked area which has an insulated garden room that has heating, its own electric supply and could make an ideal work from home office. Gated side access.
Garden Photo Two -
Front - The property has a generous drive which provides ample off road parking, the integral single garage has been partially converted to incorporate into the kitchen and has an up and over door, power and light. Gated side access leads to the rear garden.
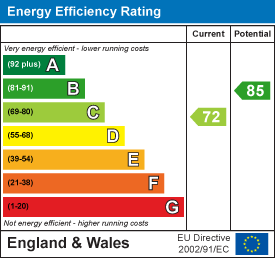
Netherfield Close, Broughton Astley, Leicester
4 Bedroom Detached House
Netherfield Close, Broughton Astley, Leicester

