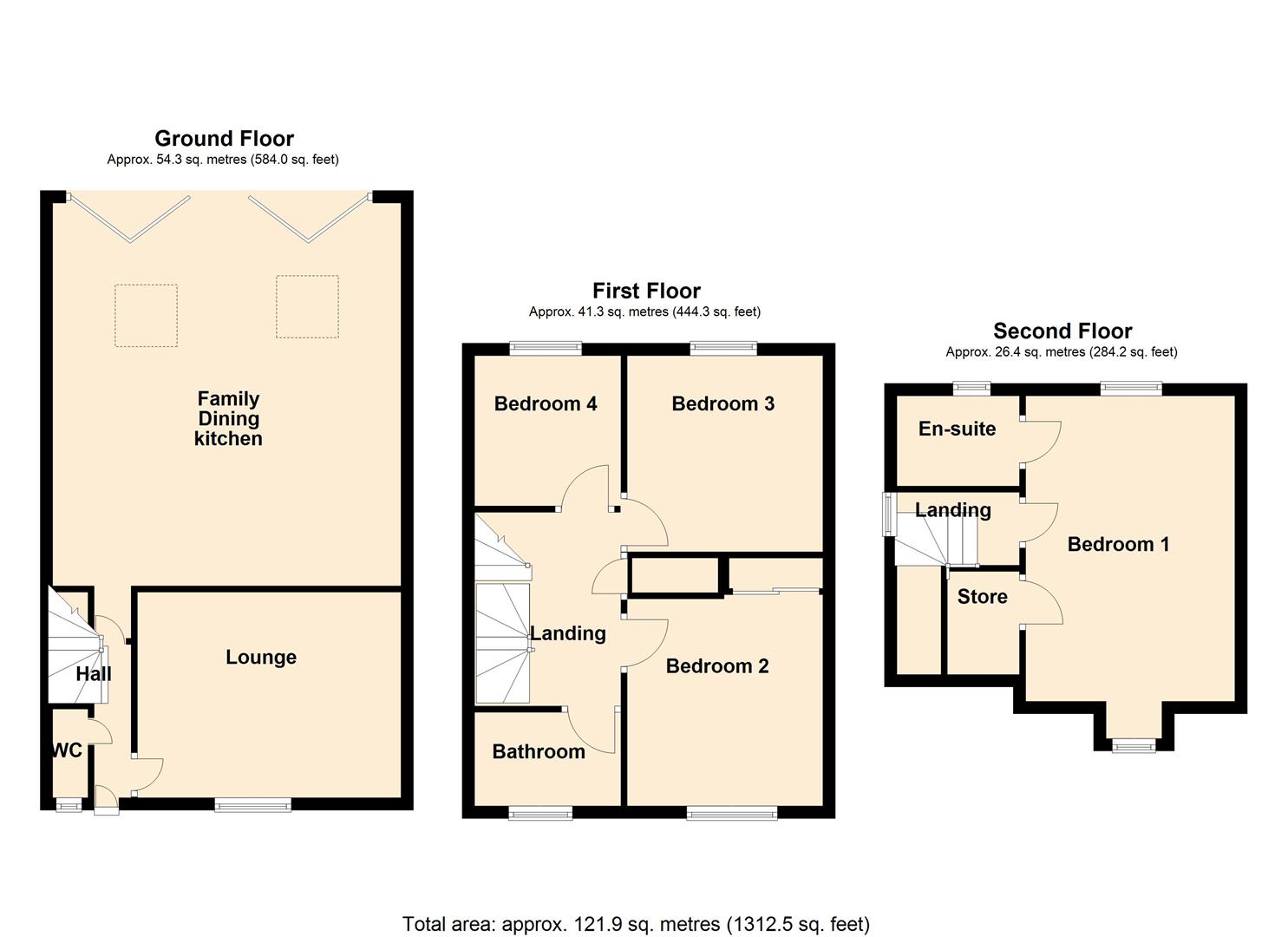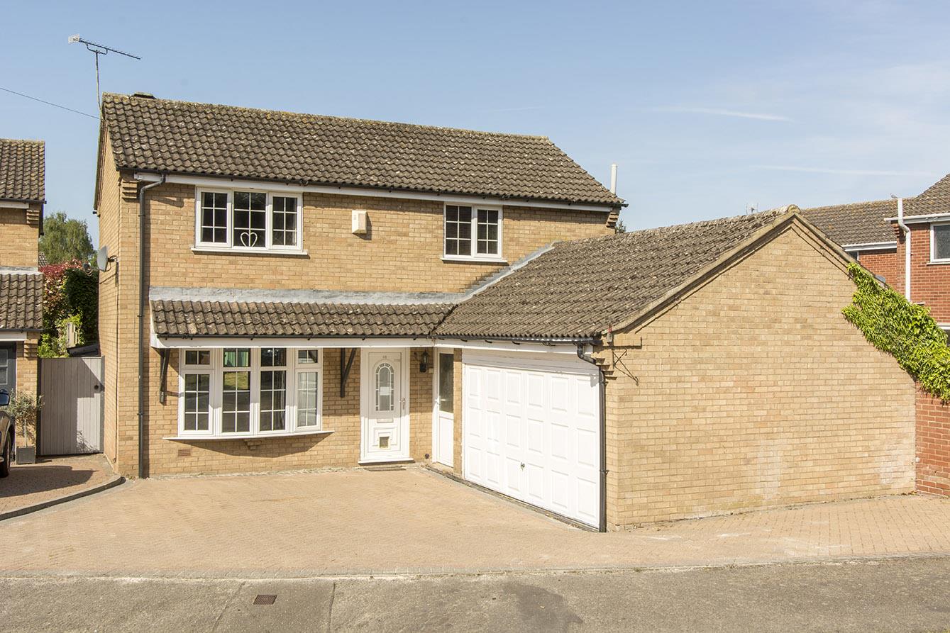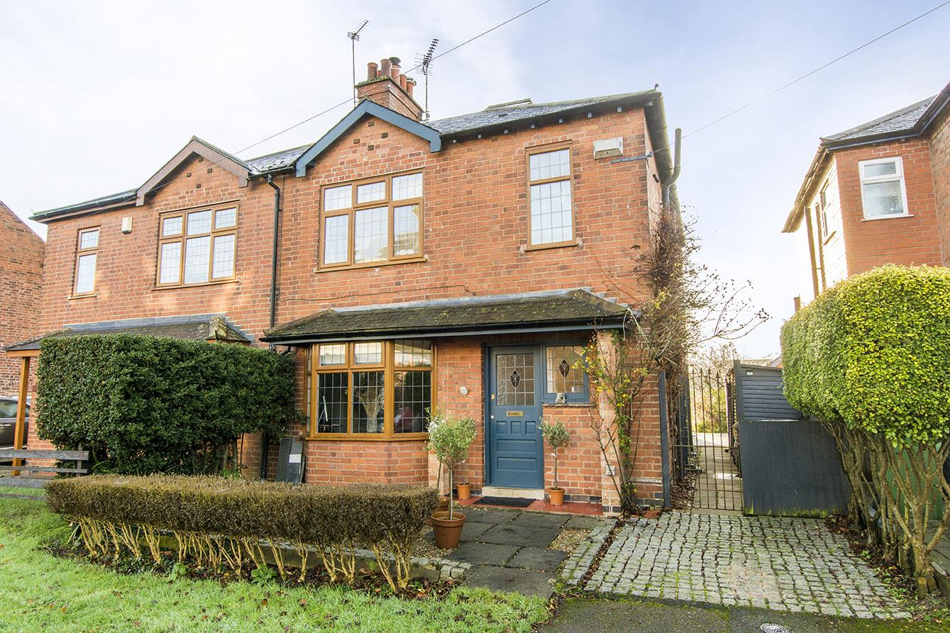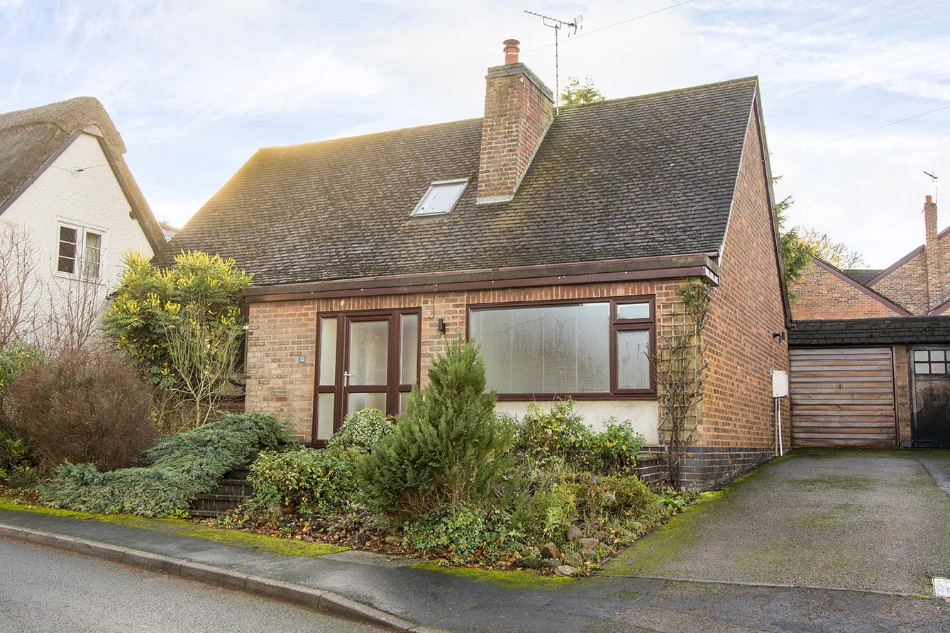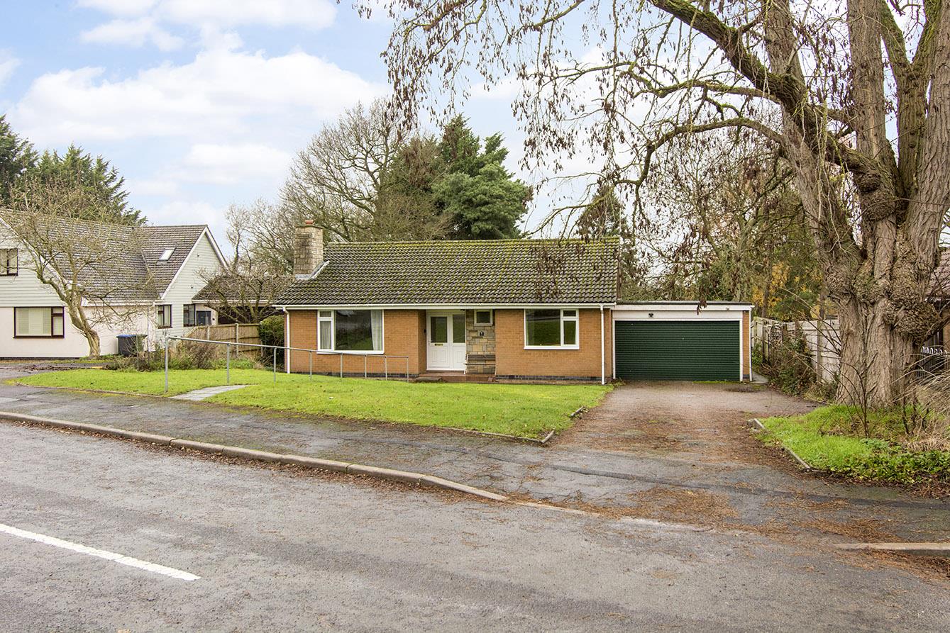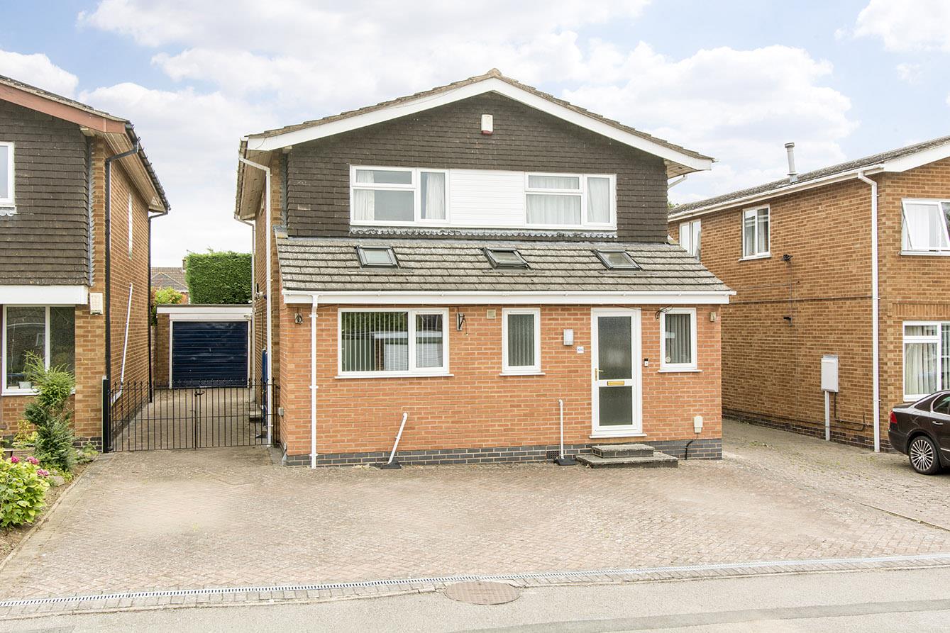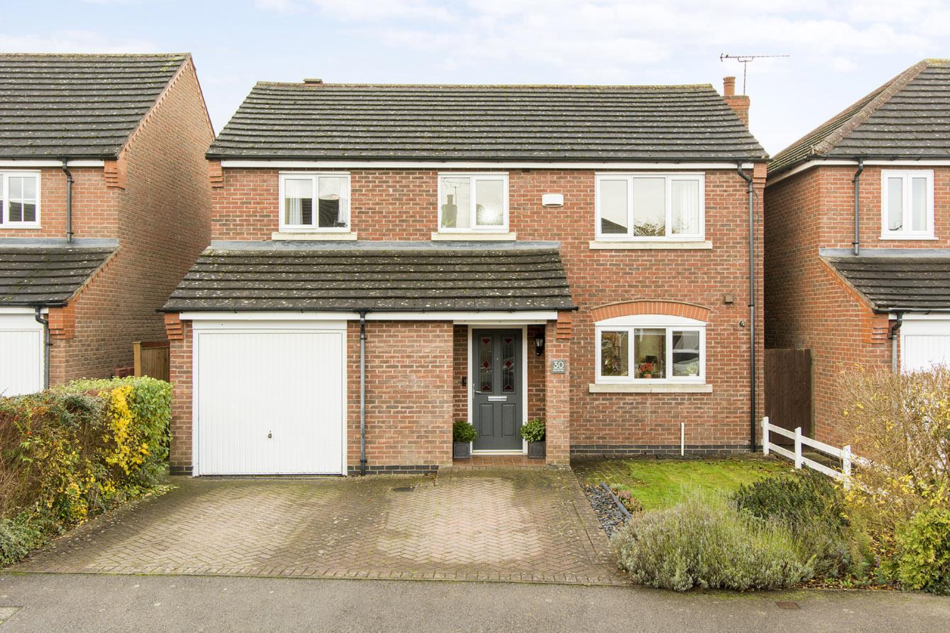Roundhouse Close, Welford
Offers Over £390,000
4 Bedroom
Semi-Detached House
Overview
4 Bedroom Semi-Detached House for sale in Roundhouse Close, Welford
Key Features:
- Delightful three storey family home
- Extended Open plan family dining kitchen with bi-folding doors
- Cloakroom
- Lounge
- Master bedroom with en-suite
- Family bathroom
- Private garden with rural views
- Garage & Ample parking
- Set in a cu-de-sac village location
- Must be viewed to appreciate the quality and living space
Situated in the tranquil cul-de-sac of Roundhouse Close, Welford, this modern semi-detached house offers a perfect blend of comfort and contemporary living. With four spacious bedrooms spread across three floors, this family home is designed to cater to the needs of modern family life. Upon entering, you are welcomed by a bright entrance hall that leads to a convenient cloakroom. The heart of the home is undoubtedly the open-plan extended family dining kitchen, which is equipped with modern appliances. The bi-folding doors seamlessly connect the indoor space to the garden, creating an ideal setting for entertaining or simply enjoying the outdoors. On the first floor, you will find three generously sized bedrooms, one of which features fitted wardrobes, providing ample storage. The family bathroom, complete with a shower over the bath, is also located on this level, ensuring convenience for all. The second floor is dedicated to a generous master bedroom, which boasts an en-suite shower room, offering a private retreat for relaxation. The outdoor space is equally impressive, with a garden primarily laid to lawn, complemented by a paved patio and attractive shrub borders. The garden not only provides a lovely area for children to play but also features an insulated timber garden shed and a newly constructed office, perfect for those who work from home. The rural views enhance the charm of this outdoor space, making it a delightful escape. Additionally, the property includes a single garage and side-by-side parking on the drive, ensuring that parking is never a concern. This semi-detached family home is a wonderful opportunity for those seeking a peaceful yet modern lifestyle in Welford.
Entrance Hall - Accessed via opaque double glazed front door. Luxury vinyl flooring. Telephone point. Stairs rising to first floor. Doors to rooms.
Ground Floor Wc - Fitted with a low level WC and wash hand basin. Opaque double glazed window to the front aspect.
Lounge - 4.47 x 3.33 - A spacious lounge with a double glazed window to the front elevation. TV point.
(Lounge Photo Two) -
Family Dining Kitchen - 5.64m x 6.20m (18'6" x 20'4") - This beautiful extended family dining kitchen is fitted with a wide range of modern grey fitted base and wall units with complimenting work surfaces. Composite bowl and half sink with mixer taps. Eye-level single oven & induction hob with extractor canopy. Integrated dishwasher and washing machine. Built-in American fridge freezer. Luxury vinyl flooring. Under stairs walk-in storage cupboard with electric boiler. Bi-folding doors opening into the garden. Two Velux rain sensor roof windows. There is ample room for a full sized dining table and a sofa.
(Kitchen Diner Photo Two) -
(Kitchen Diner Photo Three) -
Landing - The landing has a window to the side elevation. Timber balustrade. Airing cupboard housing the hot water cylinder.
Bedroom Two - 4.01 x 3.18 - A double bedroom with a window with views to the rear aspect and a radiator.
(Bedroom Two Photo Two) -
Bedroom Three - 3.18 x 2.92 - A double bedroom with a window to the front elevation. Built-in mirrored wardrobes. Radiator.
(Bedroom Three Photo Two) -
Bedroom Four - 2.36 x 2.84 - A single bedroom with a window having views to the rear aspect and a radiator. ( Currently being used as a dressing room )
(Bedroom Four Photo Two) -
Bathroom - Fitted with a panelled bath with mixer shower attachment. Low level WC and vanity unit with inset wash hand basin. Heated towel rail. Opaque double glazed window. Ceramic tiled flooring.
(Bathroom Photo Two) -
Second Floor Landing - The second floor landing has a window to the front elevation and a door to the master suite.
Bedroom One - 4.90 x 3.33 - A generous double bedroom with a Velux roof window having views to the rear aspect. Further window to the front elevation. Radiator. Under eaves storage cupboard. TV point. Walk-in wardrobe. Door to:-
(Bedroom One Photo Two) -
En-Suite Shower Room - Fitted with a ceramic tiled shower cubicle with mains shower fitment. Vanity unit with inset wash hand basin. Low level WC. Heated towel rail. Ceramic wall and floor tiles. Velux roofline window.
Rear Garden - Private and mainly laid to lawn with paved patio area and well stocked borders. Timber lap fencing. Large insulated timber garden store/workshop with power and lighting. New timber home office fitted with shelving and desk space.
(Rear Garden Photo Two) -
(Rear Aspect Photo) -
Garage & Parking - To the front of the property is a lawned garden with well stocked borders. The drive provides side by side parking for two cars in front of the single garage which has an up and over door. Further fenced storage to the side of the garage. Gated access to the rear garden.
Read more
Entrance Hall - Accessed via opaque double glazed front door. Luxury vinyl flooring. Telephone point. Stairs rising to first floor. Doors to rooms.
Ground Floor Wc - Fitted with a low level WC and wash hand basin. Opaque double glazed window to the front aspect.
Lounge - 4.47 x 3.33 - A spacious lounge with a double glazed window to the front elevation. TV point.
(Lounge Photo Two) -
Family Dining Kitchen - 5.64m x 6.20m (18'6" x 20'4") - This beautiful extended family dining kitchen is fitted with a wide range of modern grey fitted base and wall units with complimenting work surfaces. Composite bowl and half sink with mixer taps. Eye-level single oven & induction hob with extractor canopy. Integrated dishwasher and washing machine. Built-in American fridge freezer. Luxury vinyl flooring. Under stairs walk-in storage cupboard with electric boiler. Bi-folding doors opening into the garden. Two Velux rain sensor roof windows. There is ample room for a full sized dining table and a sofa.
(Kitchen Diner Photo Two) -
(Kitchen Diner Photo Three) -
Landing - The landing has a window to the side elevation. Timber balustrade. Airing cupboard housing the hot water cylinder.
Bedroom Two - 4.01 x 3.18 - A double bedroom with a window with views to the rear aspect and a radiator.
(Bedroom Two Photo Two) -
Bedroom Three - 3.18 x 2.92 - A double bedroom with a window to the front elevation. Built-in mirrored wardrobes. Radiator.
(Bedroom Three Photo Two) -
Bedroom Four - 2.36 x 2.84 - A single bedroom with a window having views to the rear aspect and a radiator. ( Currently being used as a dressing room )
(Bedroom Four Photo Two) -
Bathroom - Fitted with a panelled bath with mixer shower attachment. Low level WC and vanity unit with inset wash hand basin. Heated towel rail. Opaque double glazed window. Ceramic tiled flooring.
(Bathroom Photo Two) -
Second Floor Landing - The second floor landing has a window to the front elevation and a door to the master suite.
Bedroom One - 4.90 x 3.33 - A generous double bedroom with a Velux roof window having views to the rear aspect. Further window to the front elevation. Radiator. Under eaves storage cupboard. TV point. Walk-in wardrobe. Door to:-
(Bedroom One Photo Two) -
En-Suite Shower Room - Fitted with a ceramic tiled shower cubicle with mains shower fitment. Vanity unit with inset wash hand basin. Low level WC. Heated towel rail. Ceramic wall and floor tiles. Velux roofline window.
Rear Garden - Private and mainly laid to lawn with paved patio area and well stocked borders. Timber lap fencing. Large insulated timber garden store/workshop with power and lighting. New timber home office fitted with shelving and desk space.
(Rear Garden Photo Two) -
(Rear Aspect Photo) -
Garage & Parking - To the front of the property is a lawned garden with well stocked borders. The drive provides side by side parking for two cars in front of the single garage which has an up and over door. Further fenced storage to the side of the garage. Gated access to the rear garden.
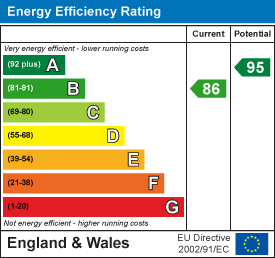
Old Rectory Close, Churchover, Rugby
2 Bedroom Detached Bungalow
Old Rectory Close, Churchover, Rugby

