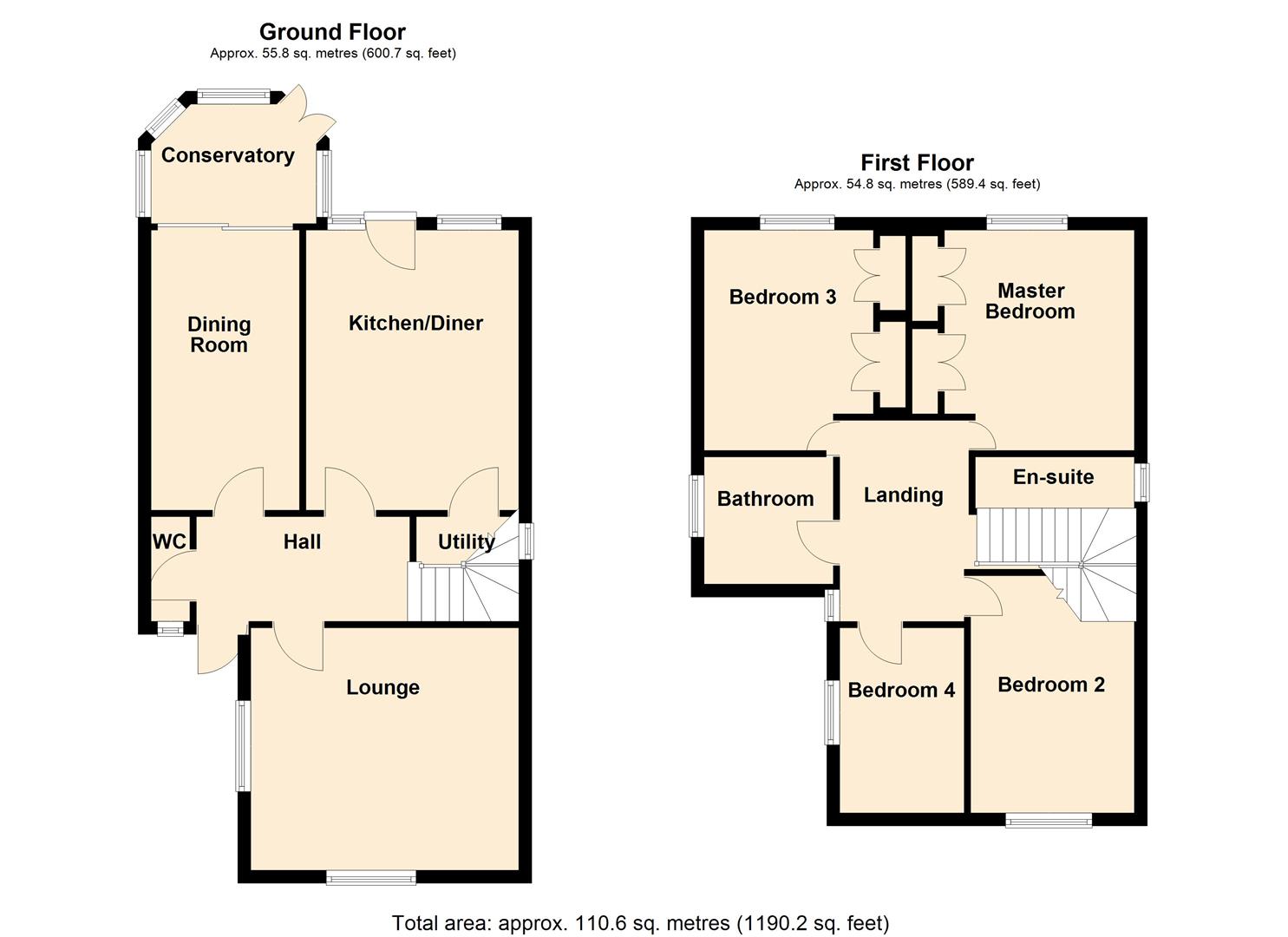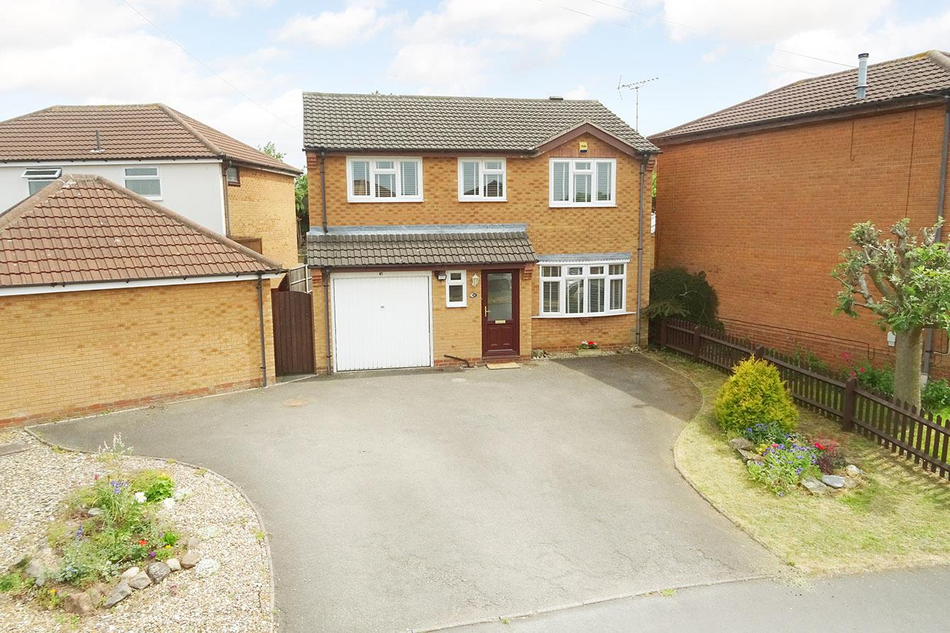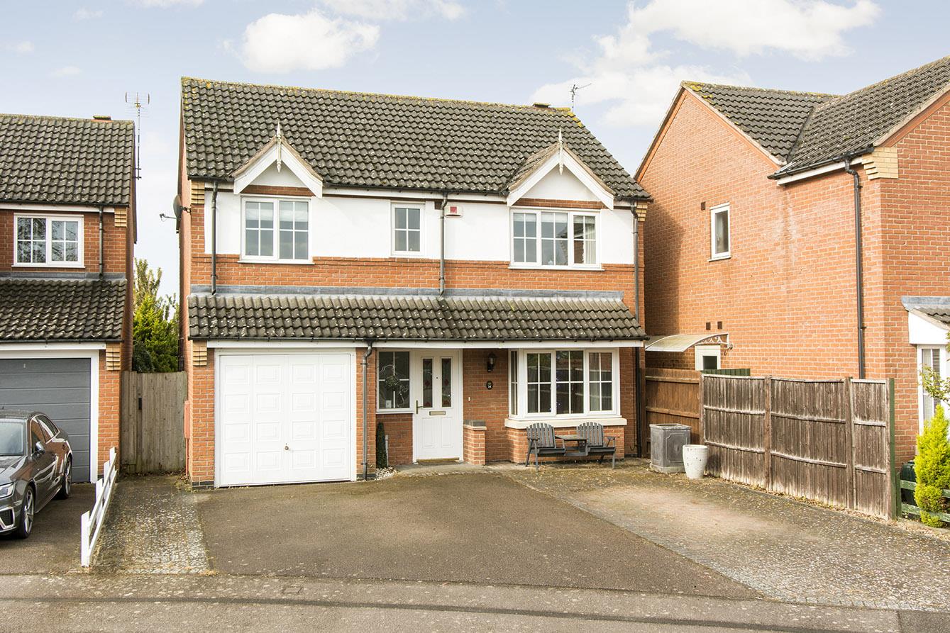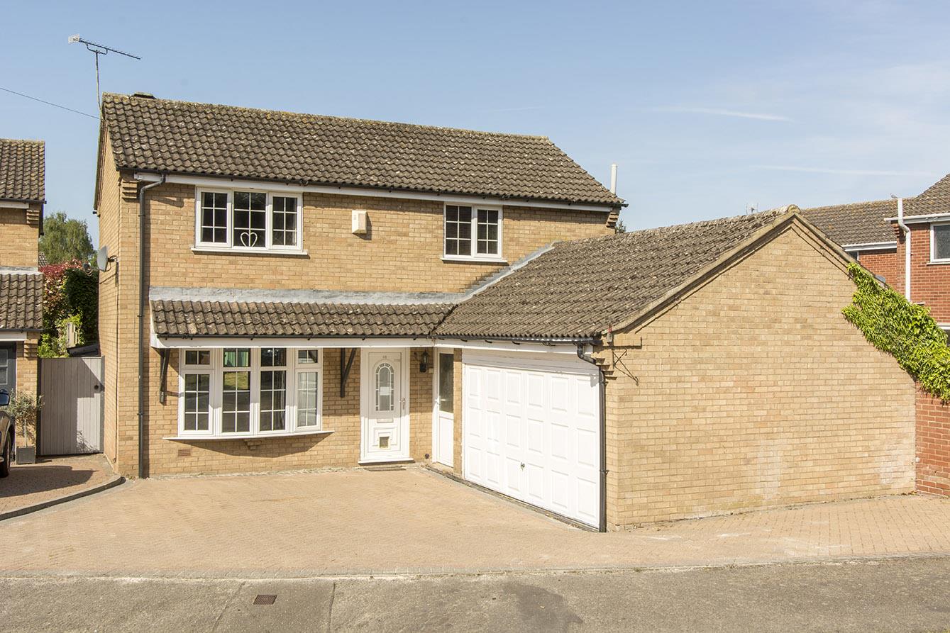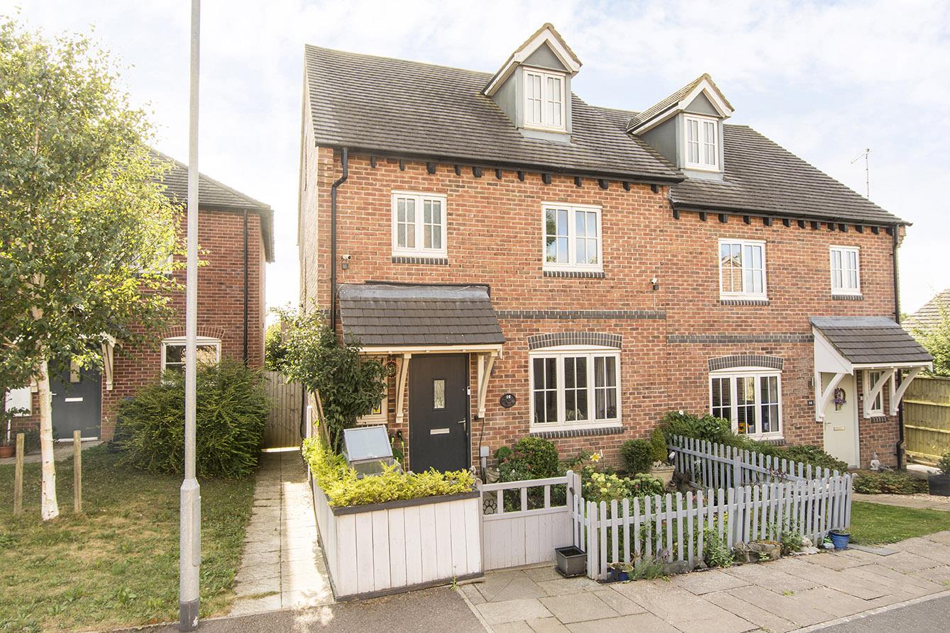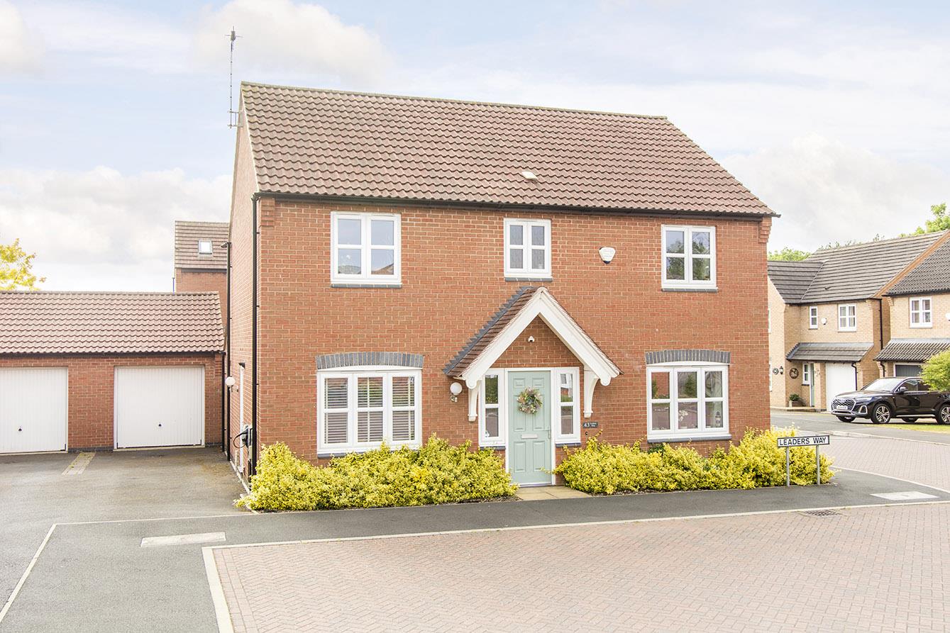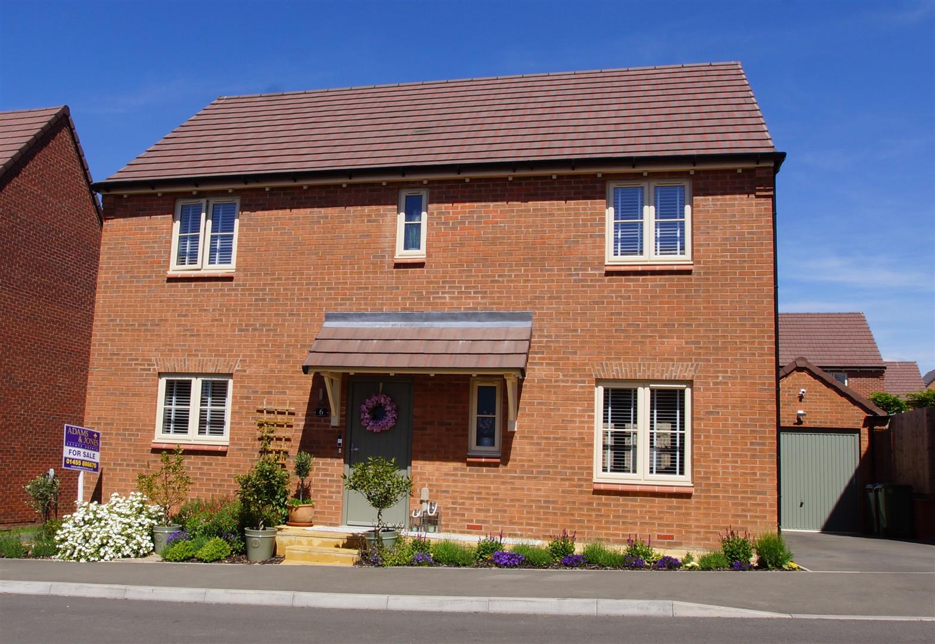SSTC
Allfrey Close, Lutterworth
Price £400,000
4 Bedroom
Detached House
Overview
4 Bedroom Detached House for sale in Allfrey Close, Lutterworth
Key Features:
- Four bedroom detached family home
- Situated in a tucked away position
- Cloakroom & Utility
- Lounge & Separate dining room
- Modern breakfast kitchen
- Conservatory
- En-suite & Family bathroom
- South westerly private garden
- Garage & Parking
Situated in the popular residential location on Allfrey Close, this exquisite four-bedroom detached family home is a true gem, presented to a high standard. The property is situated in a peaceful tucked-away position, offering both privacy and tranquillity. Upon entering, you are greeted by a welcoming entrance hall that leads to a convenient cloakroom. The spacious lounge features dual aspect windows, allowing natural light to flood the room, creating a warm and inviting atmosphere. Adjacent to the lounge is a family room that seamlessly opens into a delightful conservatory, perfect for enjoying the garden views throughout the seasons. The modern fitted breakfast kitchen is a culinary enthusiast's dream, providing ample space for family meals and gatherings. Two of the four bedrooms come with built-in wardrobes, ensuring plenty of storage. The master bedroom boasts an ensuite bathroom, offering a private retreat, while the family bathroom is equipped with a shower over the bath, catering to all your needs. Step outside to discover a private south-westerly garden, predominantly laid to lawn and adorned with mature trees and shrubs, creating a picturesque setting. The paved patio area is ideal for al-fresco dining, making it the perfect spot for summer gatherings or quiet evenings under the stars.
For your convenience, the property includes a drive that provides ample off-road parking, leading to a dingle garage, ensuring that all your parking needs are met. This charming family home combines comfort, style, and practicality, making it an ideal choice for those seeking a peaceful yet vibrant community in Lutterworth. Don't miss the opportunity to make this wonderful property your own.
Entrance Hall - 3.30m x 1.63m (10'10 x 5'4) - Enter via a composite door into this lovely home where you will find quick-step laminate flooring. There is a radiator and the staircase rises to the first floor.
Cloakroom - 1.27m x 1.70m (4'2" x 5'7") - Fitted with a low level WC. Wash hand basin. Chrome heated towel rail. Ceramic floor tiles. Opaque window.
Breakfast Kitchen - 4.34m x 3.30m (14'3 x 10'10) - Fitted with a wide range of modern cabinets with composite work surfaces. Composite sink with mixer taps. AEG oven, combination microwave, induction hob and integrated dishwasher. There is space for an American fridge-freezer. Ceramic tiles. Dual windows to the rear aspect and a door gives access to the outside. There is ample space for a breakfast table.
Breakfast Kitchen Photo 2 -
Utility Room - 1.80m x 1.60m (5'11 x 5'3) - Fitted with modern cabinets with composite surfaces. Composite sink unit with mixer taps. Space for a washing machine and tumble dryer. Ceramic floor tiles. Window to the side aspect. Radiator. Understairs storage cupboard.
Lounge - 4.39m x 3.76m (14'5 x 12'4) - The lounge has dual aspect windows allowing lots of natural light to flood in. There is a radiator and a fireplace that houses gas fire.
Lounge Photo 2 -
Dining Room/ Work From Home Office - 3.20m x 2.92m (10'6 x 9'7) - This flexible room has quick-step laminate flooring and a radiator. A set of patio doors open into the conservatory.
Dining Room Photo 2 -
Conservatory - 3.61m x 3.00m (11'10" x 9'10") - This lovely sunny room is currently being used as a dining room and has ample power sockets, electric wall heater, ceiling fan and a set of French doors opening into the garden.
Landing - The galleried landing has window to the side aspect, an airing cupboard and a radiator. Internal doors give access to the bedrooms and family bathroom.
Master Bedroom - 3.45m x 3.30m (11'4 x 10'10) - A king-sized bedroom with a window to the rear aspect, built in wardrobes and a radiator.
Master Bedroom Photo 2 -
En-Suite - 1.88m x 1.68m (6'2" x 5'6") - Fitted with a low level WC. Pedestal wash hand basin. Corner shower enclosure. Ceramic wall tiles and luxury vinyl flooring. Radiator.
Bedroom Two - 3.96m x 2.54m (13'0 x 8'4) - A double bedroom with a window to the front aspect and a radiator.
Bedroom Two Photo 2 -
Bedroom Three - 3.30m x 2.84m (10'10 x 9'4) - A double bedroom with a window to the rear aspect, built in wardrobes and a radiator.
Bedroom Three Photo 2 -
Bedroom Four - 2.87m x 1.93m (9'5 x 6'4) - A single bedroom with a window to the side aspect and a radiator. This room is currently being used as a work from home office / hobby room.
Bathroom - 2.54m x 1.85m (8'4 x 6'1) - Fitted with a low level WC. Pedestal wash hand basin. Bath with shower over. Ceramic wall tiles and luxury vinyl flooring. Radiator. Opaque window to the front aspect
Bathroom Photo 2 -
Rear Garden - Step outside to discover a private south-westerly garden, predominantly laid to lawn and adorned with mature trees and shrubs, creating a picturesque setting. The paved patio area is ideal for al-fresco dining, making it the perfect spot for summer gatherings or quiet evenings under the stars. There is an outside tap and gated side access .
Garden Photo 2 -
Rear Aspect Photo -
Outside & Parking - Situated in a tucked away position the block paved drive provides ample parking and leads to the single garage.
Read more
For your convenience, the property includes a drive that provides ample off-road parking, leading to a dingle garage, ensuring that all your parking needs are met. This charming family home combines comfort, style, and practicality, making it an ideal choice for those seeking a peaceful yet vibrant community in Lutterworth. Don't miss the opportunity to make this wonderful property your own.
Entrance Hall - 3.30m x 1.63m (10'10 x 5'4) - Enter via a composite door into this lovely home where you will find quick-step laminate flooring. There is a radiator and the staircase rises to the first floor.
Cloakroom - 1.27m x 1.70m (4'2" x 5'7") - Fitted with a low level WC. Wash hand basin. Chrome heated towel rail. Ceramic floor tiles. Opaque window.
Breakfast Kitchen - 4.34m x 3.30m (14'3 x 10'10) - Fitted with a wide range of modern cabinets with composite work surfaces. Composite sink with mixer taps. AEG oven, combination microwave, induction hob and integrated dishwasher. There is space for an American fridge-freezer. Ceramic tiles. Dual windows to the rear aspect and a door gives access to the outside. There is ample space for a breakfast table.
Breakfast Kitchen Photo 2 -
Utility Room - 1.80m x 1.60m (5'11 x 5'3) - Fitted with modern cabinets with composite surfaces. Composite sink unit with mixer taps. Space for a washing machine and tumble dryer. Ceramic floor tiles. Window to the side aspect. Radiator. Understairs storage cupboard.
Lounge - 4.39m x 3.76m (14'5 x 12'4) - The lounge has dual aspect windows allowing lots of natural light to flood in. There is a radiator and a fireplace that houses gas fire.
Lounge Photo 2 -
Dining Room/ Work From Home Office - 3.20m x 2.92m (10'6 x 9'7) - This flexible room has quick-step laminate flooring and a radiator. A set of patio doors open into the conservatory.
Dining Room Photo 2 -
Conservatory - 3.61m x 3.00m (11'10" x 9'10") - This lovely sunny room is currently being used as a dining room and has ample power sockets, electric wall heater, ceiling fan and a set of French doors opening into the garden.
Landing - The galleried landing has window to the side aspect, an airing cupboard and a radiator. Internal doors give access to the bedrooms and family bathroom.
Master Bedroom - 3.45m x 3.30m (11'4 x 10'10) - A king-sized bedroom with a window to the rear aspect, built in wardrobes and a radiator.
Master Bedroom Photo 2 -
En-Suite - 1.88m x 1.68m (6'2" x 5'6") - Fitted with a low level WC. Pedestal wash hand basin. Corner shower enclosure. Ceramic wall tiles and luxury vinyl flooring. Radiator.
Bedroom Two - 3.96m x 2.54m (13'0 x 8'4) - A double bedroom with a window to the front aspect and a radiator.
Bedroom Two Photo 2 -
Bedroom Three - 3.30m x 2.84m (10'10 x 9'4) - A double bedroom with a window to the rear aspect, built in wardrobes and a radiator.
Bedroom Three Photo 2 -
Bedroom Four - 2.87m x 1.93m (9'5 x 6'4) - A single bedroom with a window to the side aspect and a radiator. This room is currently being used as a work from home office / hobby room.
Bathroom - 2.54m x 1.85m (8'4 x 6'1) - Fitted with a low level WC. Pedestal wash hand basin. Bath with shower over. Ceramic wall tiles and luxury vinyl flooring. Radiator. Opaque window to the front aspect
Bathroom Photo 2 -
Rear Garden - Step outside to discover a private south-westerly garden, predominantly laid to lawn and adorned with mature trees and shrubs, creating a picturesque setting. The paved patio area is ideal for al-fresco dining, making it the perfect spot for summer gatherings or quiet evenings under the stars. There is an outside tap and gated side access .
Garden Photo 2 -
Rear Aspect Photo -
Outside & Parking - Situated in a tucked away position the block paved drive provides ample parking and leads to the single garage.
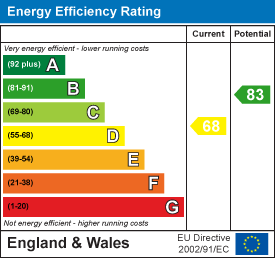
Netherfield Close, Broughton Astley, Leicester
4 Bedroom Detached House
Netherfield Close, Broughton Astley, Leicester

