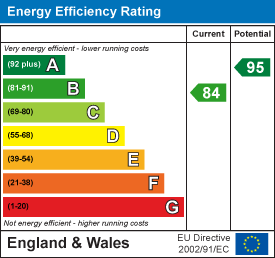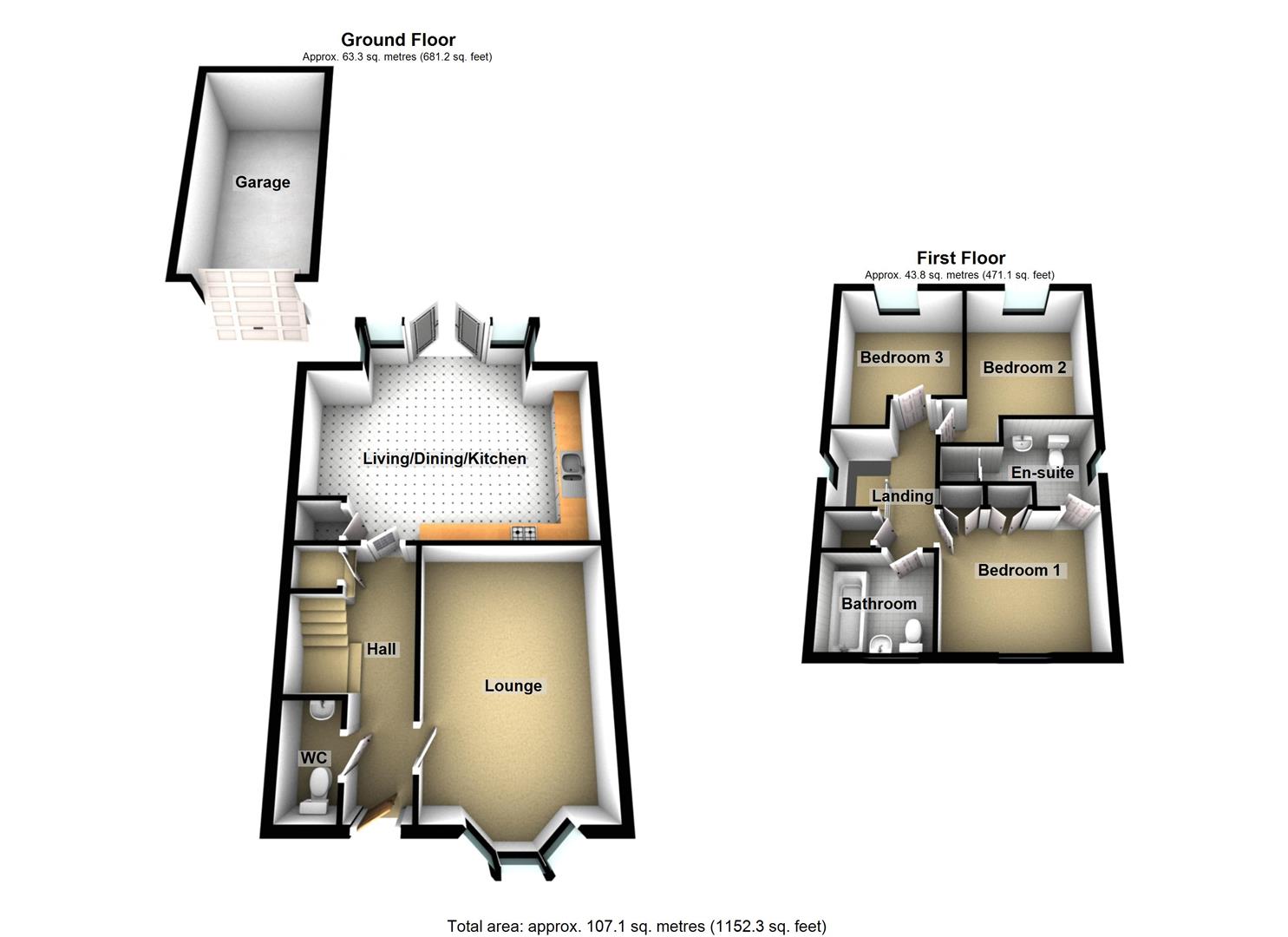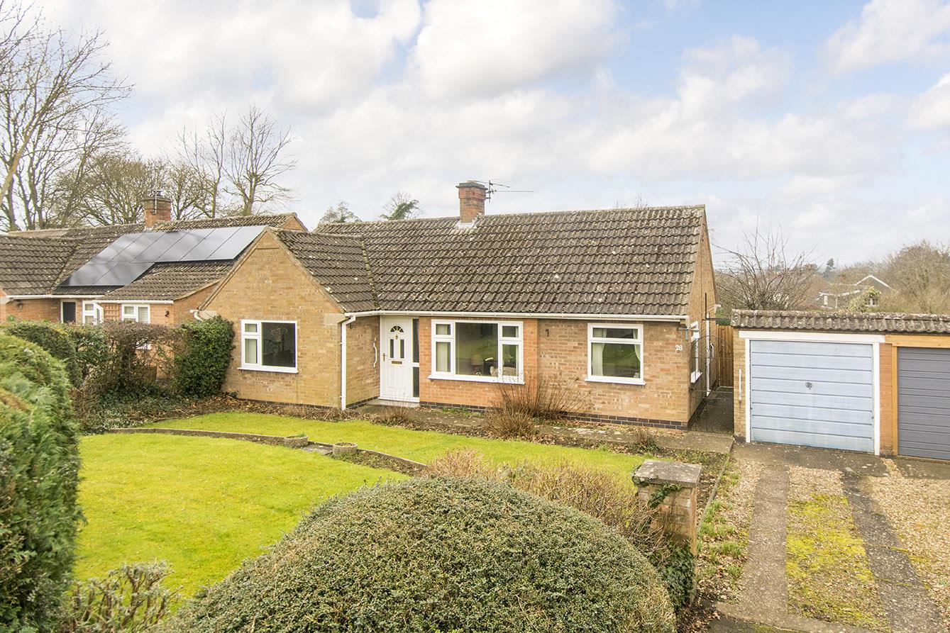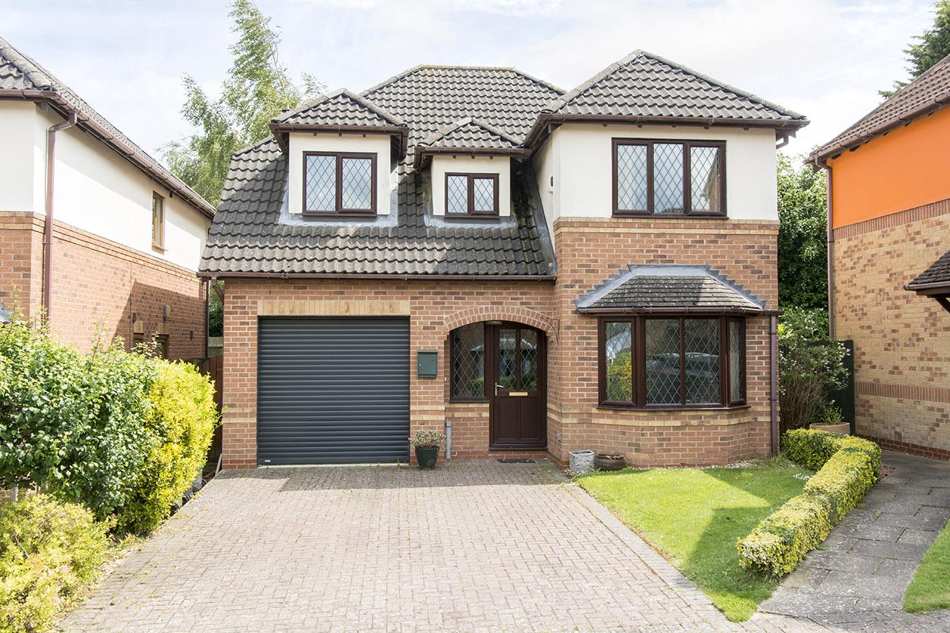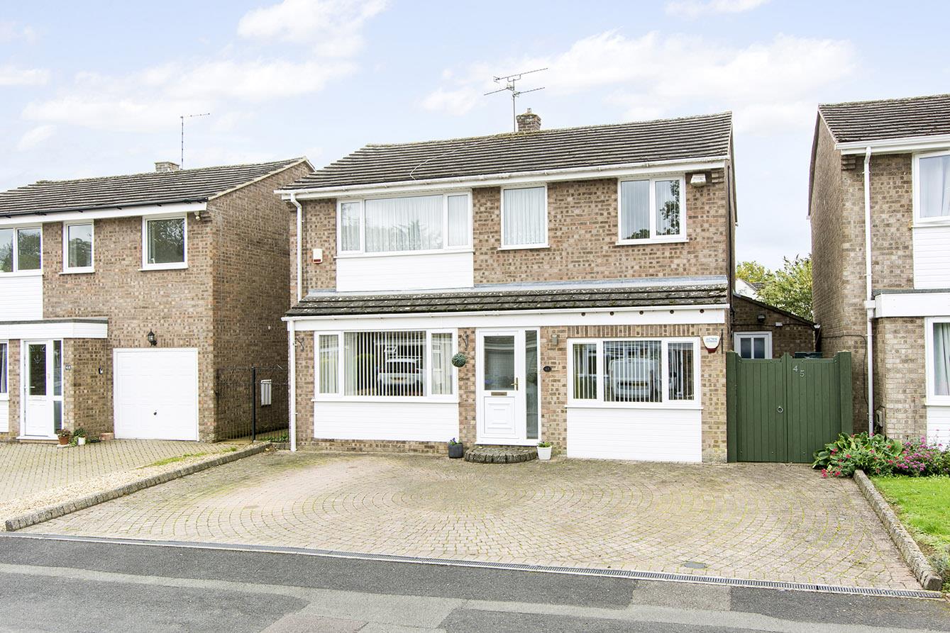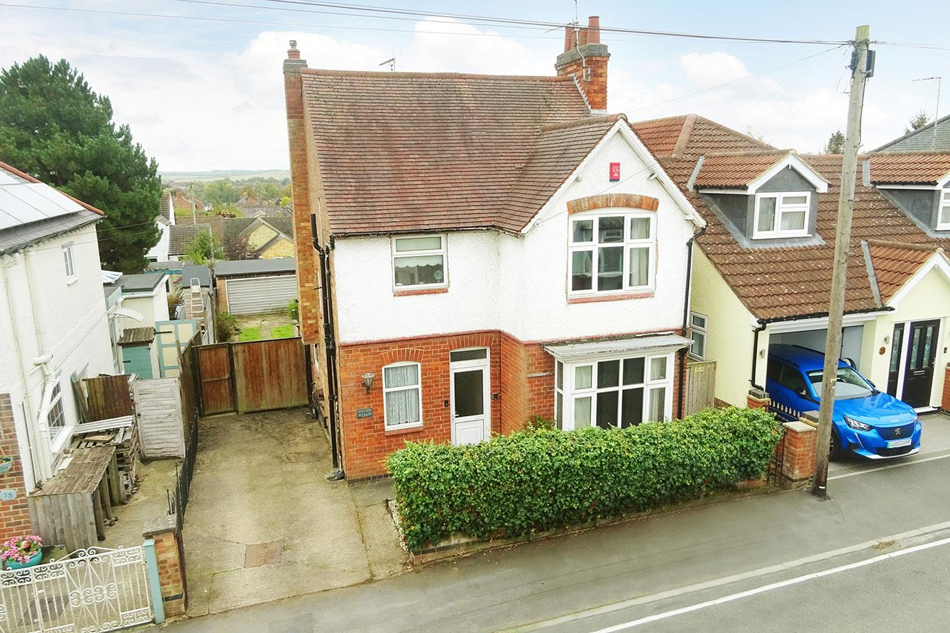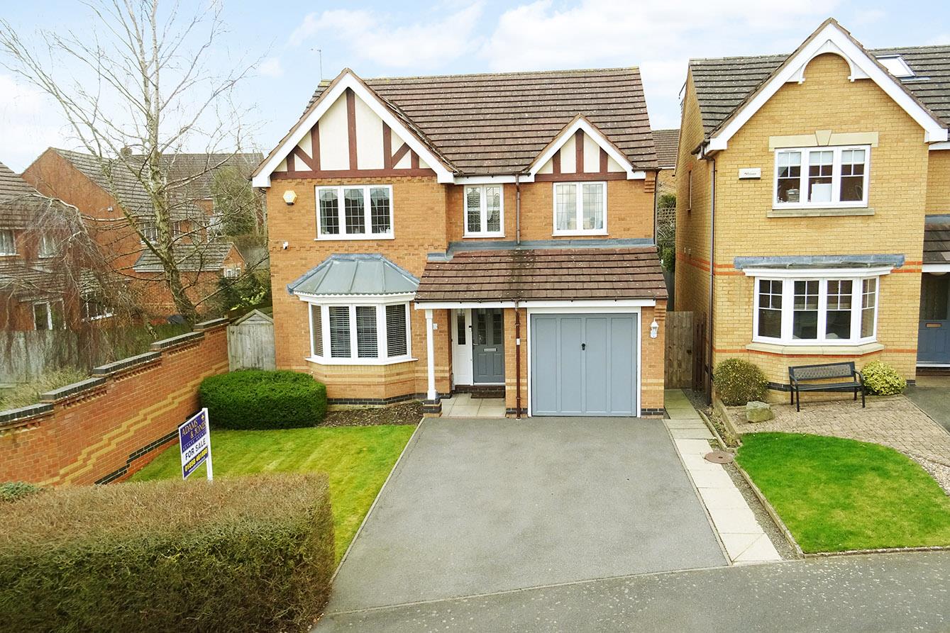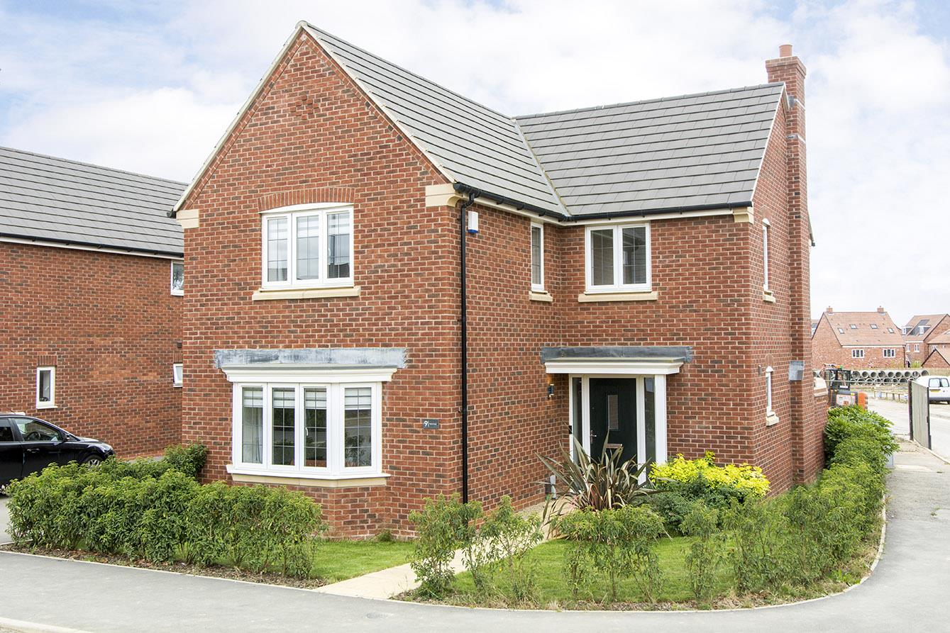Woodward Drive, Market Harborough
Price £375,000
3 Bedroom
Detached House
Overview
3 Bedroom Detached House for sale in Woodward Drive, Market Harborough
Key Features:
- Attractive Bay Fronted Detached Built 2021
- Davidsons Homes In Wellington Place
- Pleaseant & Popular Mkt Harborough Location
- High Specification & Well Presented
- Entrance Hall, Ground Floor WC
- Lounge, Superb Living/Dining/Kitchen
- Three Double Bedrooms
- Master En-Suite & Family Bathroom
- Driveway Up To 3 Cars Plus Garage
- Lawned & Fenced Rear Garden
Nestled within Market Harborough's popular Wellington Place development, with its wonderful access through to the canal, superb open green spaces, Primary School & shortly its own Sainsbury's is this attractive bay fronted detached property built in 2021 by Davidsons Homes. Perhaps one of its greatest assets is its three double bedrooms, but its fantastic living/dining/kitchen with integrated appliances is also sure to impress. There's a spacious entrance hall, ground floor WC & a lovely bay fronted lounge. Further to its well proportioned bedrooms upstairs, there's a master en-suite & family bathroom. Outside, there's a driveway for up to three cars leading to a generously sized single garage & a pleasant lawned garden to the rear finishes the picture.
Entrance Hall - Composite double glazed front entrance door, under stairs cupboard, Amtico flooring, radiator.
Downstairs Wc - WC, wash hand basin, Amtico flooring, radiator.
Lounge - 4.93m x 3.23m (16'2 x 10'7) - UPVC double glazed bay window to front, two radiators.
(Lounge Photo Two) -
Kitchen/Diner - 5.61m max x 5.61m (18'5 max x 18'5) - UPVC double glazed windows and French doors arrange in a 'box bay' formation to the rear, fitted with a range of wall and floor mounted units with quartz worktops over, sink and drainer inset, integrated electric double oven/microwave, integrated dishwasher, integrated fridge/freezer, built-in hob with extractor hood over, space and plumbing for washing machine, radiator, storage cupboard, Amtico flooring.
(Kitchen/Diner Photo Two) -
(Kitchen/Diner Photo Three) -
Landing - UPVC double glazed window to side, loft hatch, airing cupboard housing radiator.
Bedroom One - 3.10m x 2.90m to wardrobe doors (10'2 x 9'6 to war - UPVC double glazed window to front, built in wardrobes, radiator.
(Bedroom One Photo Two) -
En-Suite - 3.05m max into shower cubicle x 1.93m max (10' max - Opaque UPVC double glazed window to side, WC, swash hand basin, shower cubicle, extractor fan, Amtico flooring, radiator.
Bedroom Two - 3.07m plus door recess x 2.79m (10'1 plus door rec - UPVC double glazed window to rear, radiator.
(Bedroom Two Photo Two) -
Bedroom Three - 3.45m max into recess x 2.74m (11'4 max into reces - UPVC double glazed window to rear, radiator.
(Bedroom Three Photo Two) -
Bathroom - 2.31m x 1.83m (7'7 x 6') - Opaque UPVC double glazed window to front, WC, wash hand basin, panelled bath with shower mixer tap and screen, extractor fan, Amtico flooring, radiator.
Front - Tarmac driveway for up to three cars.
Rear Garden - Mainly laid to lawn and enclosed by fencing. with gated side access to front driveway.
(Rear Garden Photo Two) -
Garage - Up and over vehicle access door, boarded loft, power connected.
Rear Aspect -
Read more
Entrance Hall - Composite double glazed front entrance door, under stairs cupboard, Amtico flooring, radiator.
Downstairs Wc - WC, wash hand basin, Amtico flooring, radiator.
Lounge - 4.93m x 3.23m (16'2 x 10'7) - UPVC double glazed bay window to front, two radiators.
(Lounge Photo Two) -
Kitchen/Diner - 5.61m max x 5.61m (18'5 max x 18'5) - UPVC double glazed windows and French doors arrange in a 'box bay' formation to the rear, fitted with a range of wall and floor mounted units with quartz worktops over, sink and drainer inset, integrated electric double oven/microwave, integrated dishwasher, integrated fridge/freezer, built-in hob with extractor hood over, space and plumbing for washing machine, radiator, storage cupboard, Amtico flooring.
(Kitchen/Diner Photo Two) -
(Kitchen/Diner Photo Three) -
Landing - UPVC double glazed window to side, loft hatch, airing cupboard housing radiator.
Bedroom One - 3.10m x 2.90m to wardrobe doors (10'2 x 9'6 to war - UPVC double glazed window to front, built in wardrobes, radiator.
(Bedroom One Photo Two) -
En-Suite - 3.05m max into shower cubicle x 1.93m max (10' max - Opaque UPVC double glazed window to side, WC, swash hand basin, shower cubicle, extractor fan, Amtico flooring, radiator.
Bedroom Two - 3.07m plus door recess x 2.79m (10'1 plus door rec - UPVC double glazed window to rear, radiator.
(Bedroom Two Photo Two) -
Bedroom Three - 3.45m max into recess x 2.74m (11'4 max into reces - UPVC double glazed window to rear, radiator.
(Bedroom Three Photo Two) -
Bathroom - 2.31m x 1.83m (7'7 x 6') - Opaque UPVC double glazed window to front, WC, wash hand basin, panelled bath with shower mixer tap and screen, extractor fan, Amtico flooring, radiator.
Front - Tarmac driveway for up to three cars.
Rear Garden - Mainly laid to lawn and enclosed by fencing. with gated side access to front driveway.
(Rear Garden Photo Two) -
Garage - Up and over vehicle access door, boarded loft, power connected.
Rear Aspect -
