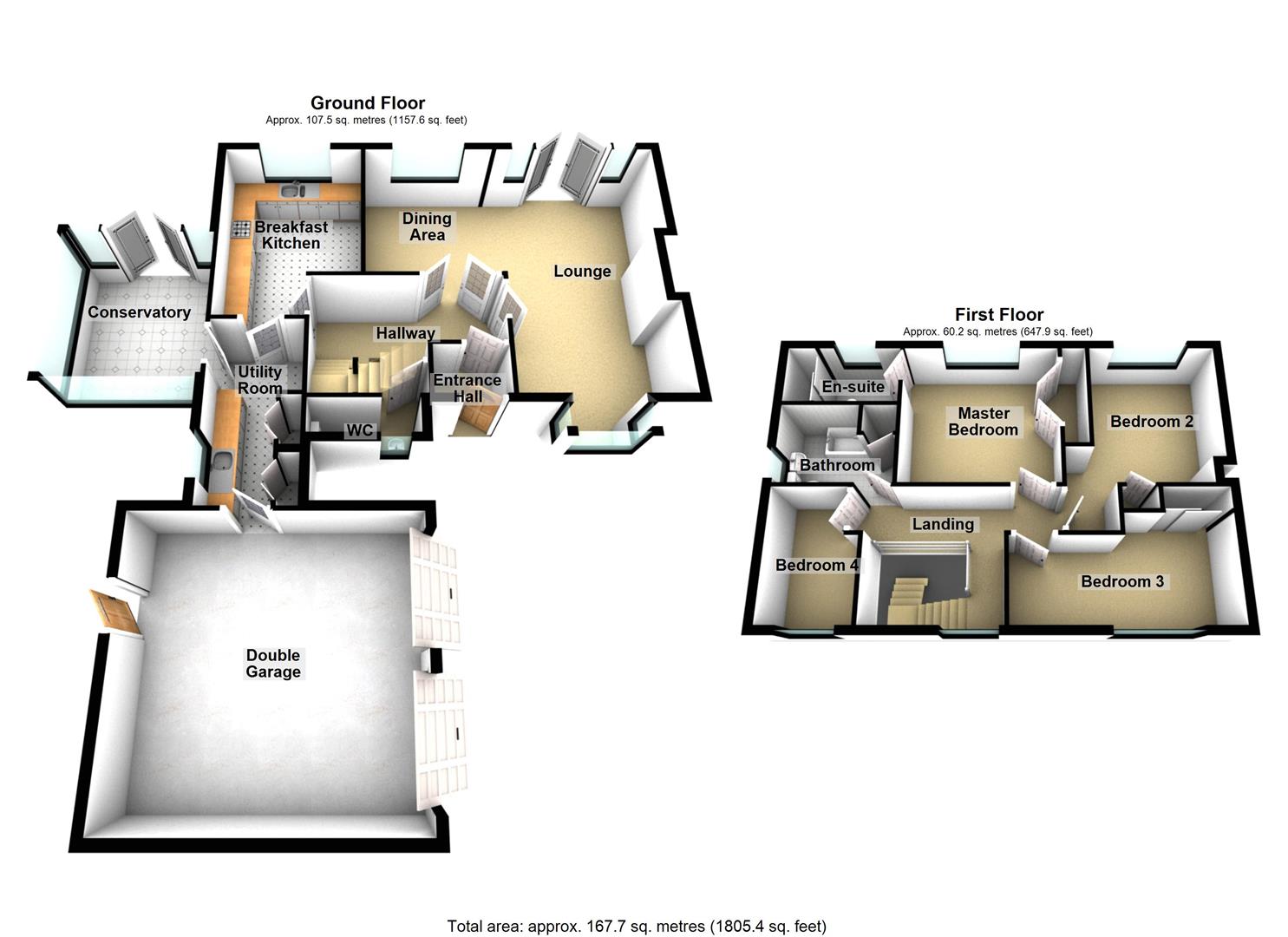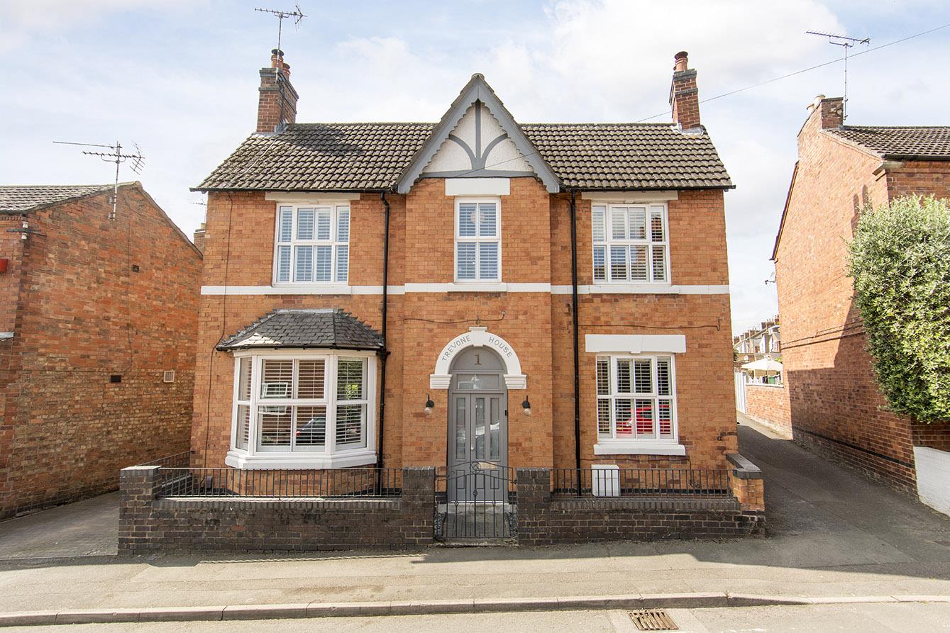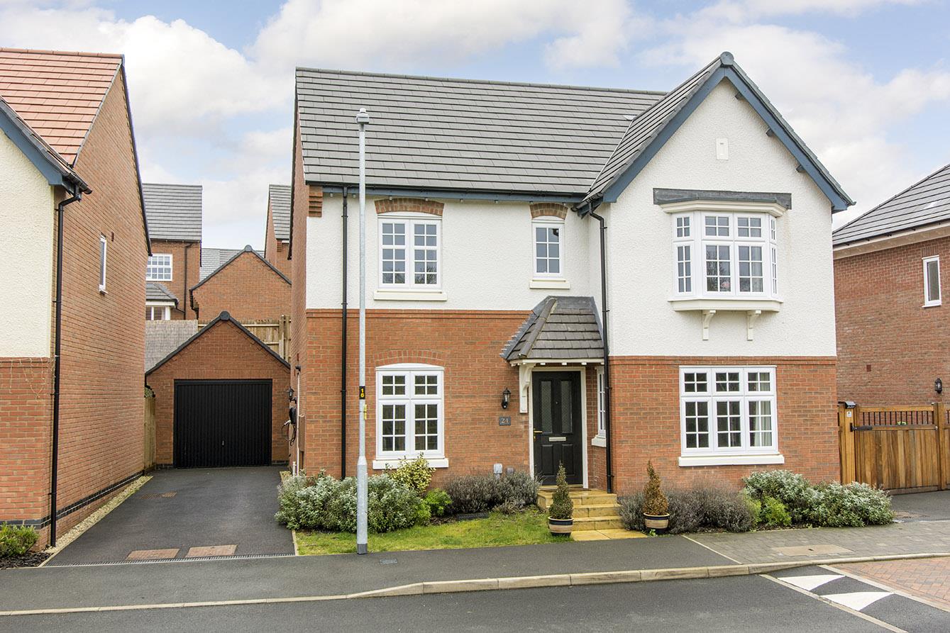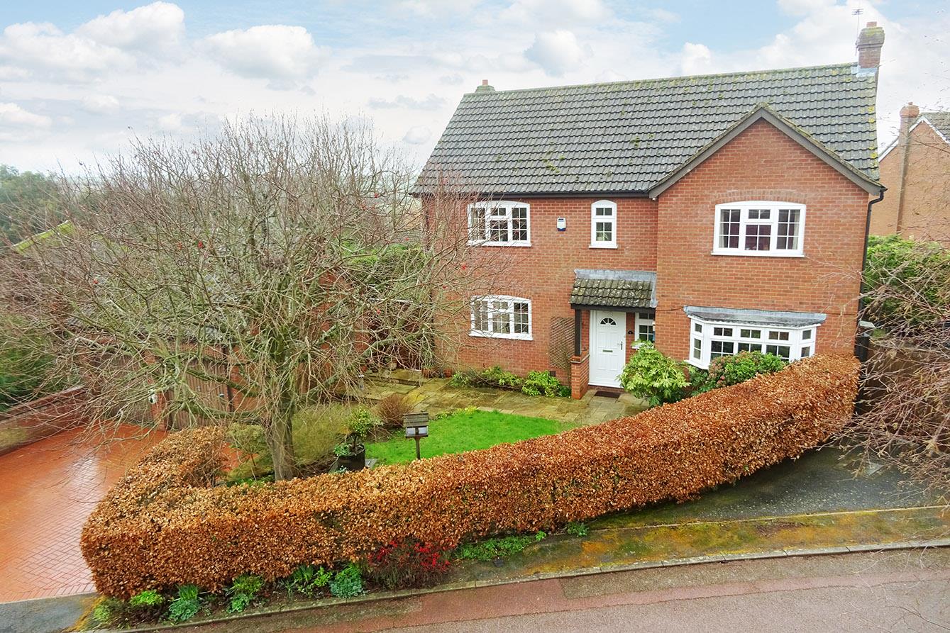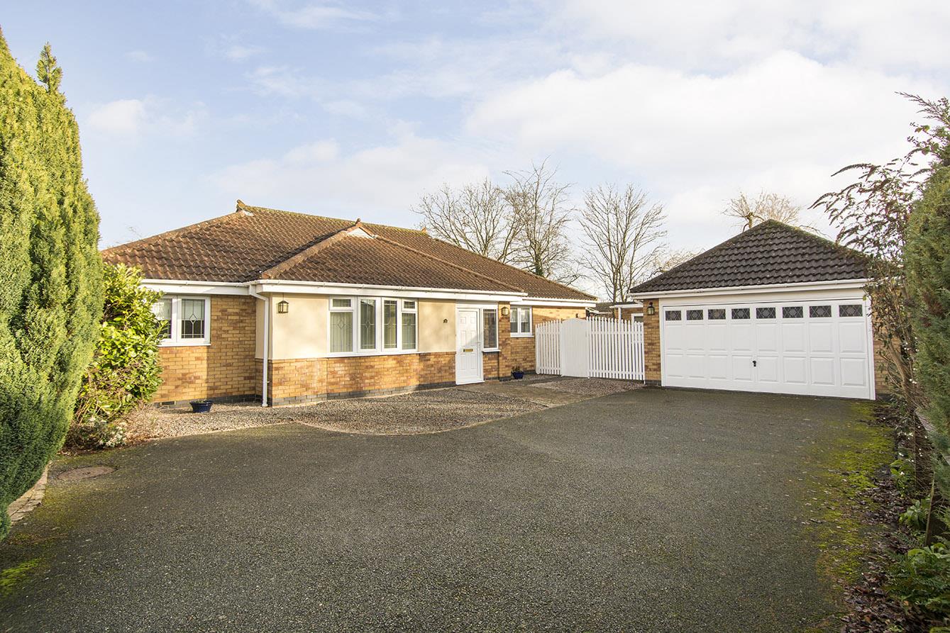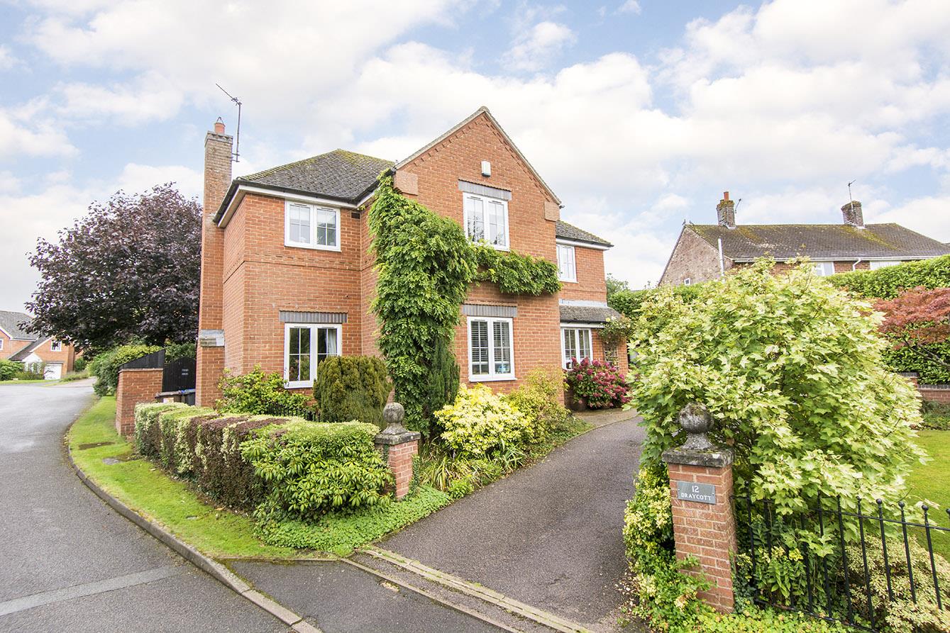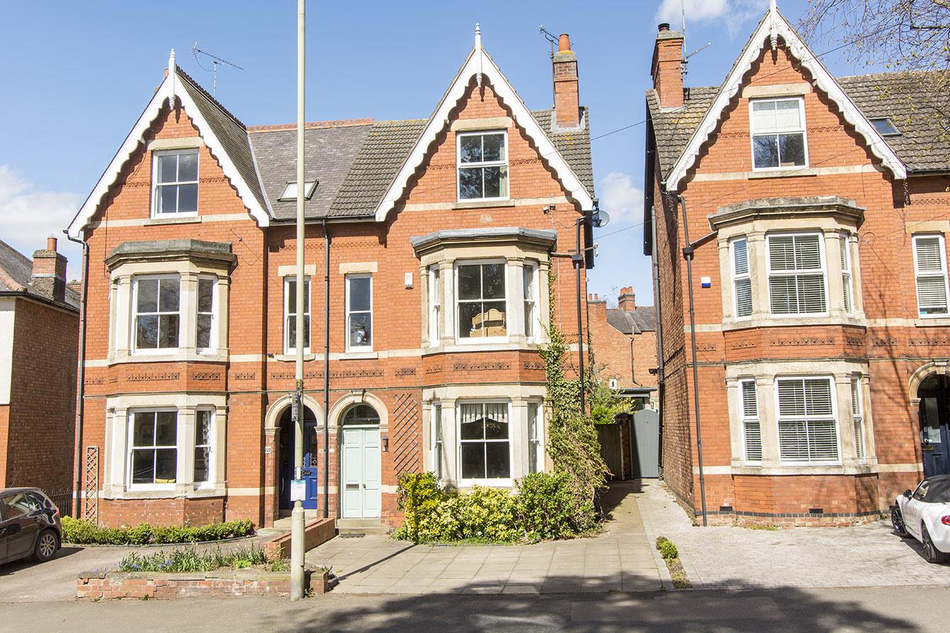SSTC
The Firs, Market Harborough
Price £565,000
4 Bedroom
Detached House
Overview
4 Bedroom Detached House for sale in The Firs, Market Harborough
Key Features:
- Extremely generous corner plot
- Impressive gardens to rear & side
- Extension potential (subject to P/P)
- Sought after cul-de-sac location
- Within easy reach of town centre
- Ample driveway & double garage
- Hall, WC, kitchen, utility room
- Lounge opening to dining room
- Four bedrooms
- Master en-suite & family bathroom
Situated on a truly impressive and mature corner plot on an extremely pleasant cul-de-sac shared with only four other properties is this modern four bedroom detached home. The plot provides gardens of superb proportions, whilst also offering great scope for extension to the house, subject to all necessary planning consents. It also provides ample parking to the front, leading to a good sized double garage. Inside the house, well presented accommodation briefly comprises entrance hall, cloakroom/WC, lounge opening through to dining room, fitted kitchen/breakfast room, utility room, conservatory, landing, four bedrooms, master ensuite and family bathroom. The Firs is an extremely well regarded cul-de-sac located towards the lower end of Lubenham Hill, offering easy access to Market Harborough's town centre with its vast range of amenities.
Porch - Accessed via opaque multi paned front door. Radiator. Security alarm. Luxury vinyl tiled flooring.
Entrance Hall - Stairs rising to the first floor. Luxury vinyl tiled flooring. Radiator. Doors to rooms.
Cloakroom/Wc - Low level WC and wash hand basin. Understairs storage cupboard. Radiator. Opaque double glazed window. Complementary tiling.
Lounge - 6.35m x 3.53m (20'10" x 11'7") - Double glazed square bay window to the front elevation. Feature coal effect gas fire inset to polished stone back panel and hearth with timber surround. Two radiators. Double glazed French doors with sidelights leading out to the rear garden. Television point. Telephone point. Opening through to Dining Area.
Dining Area - 3.33m x 2.92m (10'11" x 9'7") - Double glazed window to the rear elevation. Radiator. Television aerial point.
Kitchen/Breakfast Room - 4.52m x 3.10m (14'10" x 10'2") - Range of modern fitted base and wall units. Roll edge work surfaces with complementary tiled splash backs. Fitted appliances to include: Electric oven, four ring gas hob, filter extractor hood, automatic dishwasher, refrigerator and freezer. Stainless steel one and a half sink and drainer. Tiled flooring. Radiator. Double glazed window to the rear elevation. Door to:-
Utility Room - 3.94m x 1.98m (12'11" x 6'6") - Roll edge work surfaces with complementary tiled splash backs. Stainless steel sink and drainer. Space and plumbing for automatic washing machine. Space for condensing dryer. Refitted gas fired central heating boiler. Radiator. Double glazed window to the side elevation. Tiled flooring. Door leading outside. Door to garage.
Conservatory - 3.35m x 3.20m (11' x 10'6") - Brick base. Tiled flooring. UPVC double glazed windows and French doors to garden. Double glazed roof with fitted blinds.
First Floor Landing - Timber balustrade. Double glazed window to the front elevation. Radiator. Access to insulated loft space. Doors to rooms.
Bedroom One - 3.53m x 3.35m (11'7" x 11') - Double glazed window to the rear aspect. Radiator. Built in double wardrobe. Telephone point. Television aerial point. Door to:-
Ensuite Shower Room - Fully tiled with a three piece suite to include a fully tiled double shower cubicle with mains shower fitment. Pedestal wash hand basin. Low level WC. Complementary tiling. Electric shaver point. Radiator. Opaque double glazed window.
Bedroom Two - 3.45m maximum x 2.82m minimum (11'4" maximum x 9'3 - Double glazed window to the rear aspect. Built in wardrobe. Radiator.
Bedroom Three - 4.57m 0.91m x 2.13m 1.52m (15' 3" x 7' 5") - Double glazed window to the front elevation. Built in double wardrobe. Radiator. Television aerial point.
Bedroom Four - 9' 5" x 6' 9" - Double glazed window to the side elevation. Radiator. Telephone point.
Family Bathroom - Fully tiled with a three piece suite including a panelled bath with shower fitment over. Pedestal wash hand basin. Low level WC. Complementary tiling. Airing cupboard housing lagged hot water tank. Electric shaver point. Radiator. Opaque double glazed window.
Outside, Front - To the front of the property is a storm porch with outside lighting. There is block paved driveway providing off road parking and gated pedestrian access to the rear and side gardens.
Double Garage - 5.69m x 5.28m (18'8" x 17'4") - Two up and over doors. Power and lighting. Pitched roof storage. Glazed rear entrance door to gardens. Integral door to utility room.
Gardens - The large gardens extend to the side (approx. South-East facing) and rear (approx. South-West facing) of the property and are larger than average. They are laid mainly to lawn with well stocked borders and beds . There is a side paved patio area, timber decked area and outside lighting. The gardens afford a good deal of privacy being enclosed by timber lap fencing and hedging.
Agents Notes - The original plot was extended by the purchase of additional land to the side from a neighbouring property prior to the current Vendor's ownership. They inform us that the property is therefore on two separate titles that will be transferred simultaneously.
The Firs is a private access driveway shared with the four neighbouring properties and is maintained on a shared basis with those neighbours if and when necessary. There is a nominal fee payable for the drains maintenance amounting to just a few pounds per annum for each neighbour.
Read more
Porch - Accessed via opaque multi paned front door. Radiator. Security alarm. Luxury vinyl tiled flooring.
Entrance Hall - Stairs rising to the first floor. Luxury vinyl tiled flooring. Radiator. Doors to rooms.
Cloakroom/Wc - Low level WC and wash hand basin. Understairs storage cupboard. Radiator. Opaque double glazed window. Complementary tiling.
Lounge - 6.35m x 3.53m (20'10" x 11'7") - Double glazed square bay window to the front elevation. Feature coal effect gas fire inset to polished stone back panel and hearth with timber surround. Two radiators. Double glazed French doors with sidelights leading out to the rear garden. Television point. Telephone point. Opening through to Dining Area.
Dining Area - 3.33m x 2.92m (10'11" x 9'7") - Double glazed window to the rear elevation. Radiator. Television aerial point.
Kitchen/Breakfast Room - 4.52m x 3.10m (14'10" x 10'2") - Range of modern fitted base and wall units. Roll edge work surfaces with complementary tiled splash backs. Fitted appliances to include: Electric oven, four ring gas hob, filter extractor hood, automatic dishwasher, refrigerator and freezer. Stainless steel one and a half sink and drainer. Tiled flooring. Radiator. Double glazed window to the rear elevation. Door to:-
Utility Room - 3.94m x 1.98m (12'11" x 6'6") - Roll edge work surfaces with complementary tiled splash backs. Stainless steel sink and drainer. Space and plumbing for automatic washing machine. Space for condensing dryer. Refitted gas fired central heating boiler. Radiator. Double glazed window to the side elevation. Tiled flooring. Door leading outside. Door to garage.
Conservatory - 3.35m x 3.20m (11' x 10'6") - Brick base. Tiled flooring. UPVC double glazed windows and French doors to garden. Double glazed roof with fitted blinds.
First Floor Landing - Timber balustrade. Double glazed window to the front elevation. Radiator. Access to insulated loft space. Doors to rooms.
Bedroom One - 3.53m x 3.35m (11'7" x 11') - Double glazed window to the rear aspect. Radiator. Built in double wardrobe. Telephone point. Television aerial point. Door to:-
Ensuite Shower Room - Fully tiled with a three piece suite to include a fully tiled double shower cubicle with mains shower fitment. Pedestal wash hand basin. Low level WC. Complementary tiling. Electric shaver point. Radiator. Opaque double glazed window.
Bedroom Two - 3.45m maximum x 2.82m minimum (11'4" maximum x 9'3 - Double glazed window to the rear aspect. Built in wardrobe. Radiator.
Bedroom Three - 4.57m 0.91m x 2.13m 1.52m (15' 3" x 7' 5") - Double glazed window to the front elevation. Built in double wardrobe. Radiator. Television aerial point.
Bedroom Four - 9' 5" x 6' 9" - Double glazed window to the side elevation. Radiator. Telephone point.
Family Bathroom - Fully tiled with a three piece suite including a panelled bath with shower fitment over. Pedestal wash hand basin. Low level WC. Complementary tiling. Airing cupboard housing lagged hot water tank. Electric shaver point. Radiator. Opaque double glazed window.
Outside, Front - To the front of the property is a storm porch with outside lighting. There is block paved driveway providing off road parking and gated pedestrian access to the rear and side gardens.
Double Garage - 5.69m x 5.28m (18'8" x 17'4") - Two up and over doors. Power and lighting. Pitched roof storage. Glazed rear entrance door to gardens. Integral door to utility room.
Gardens - The large gardens extend to the side (approx. South-East facing) and rear (approx. South-West facing) of the property and are larger than average. They are laid mainly to lawn with well stocked borders and beds . There is a side paved patio area, timber decked area and outside lighting. The gardens afford a good deal of privacy being enclosed by timber lap fencing and hedging.
Agents Notes - The original plot was extended by the purchase of additional land to the side from a neighbouring property prior to the current Vendor's ownership. They inform us that the property is therefore on two separate titles that will be transferred simultaneously.
The Firs is a private access driveway shared with the four neighbouring properties and is maintained on a shared basis with those neighbours if and when necessary. There is a nominal fee payable for the drains maintenance amounting to just a few pounds per annum for each neighbour.
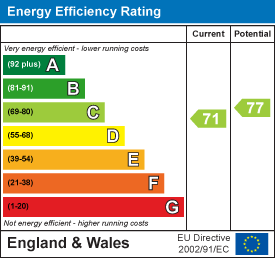
Weinahr Close, Wilbarston, Market Harborough
4 Bedroom Detached House
Weinahr Close, Wilbarston, Market Harborough

