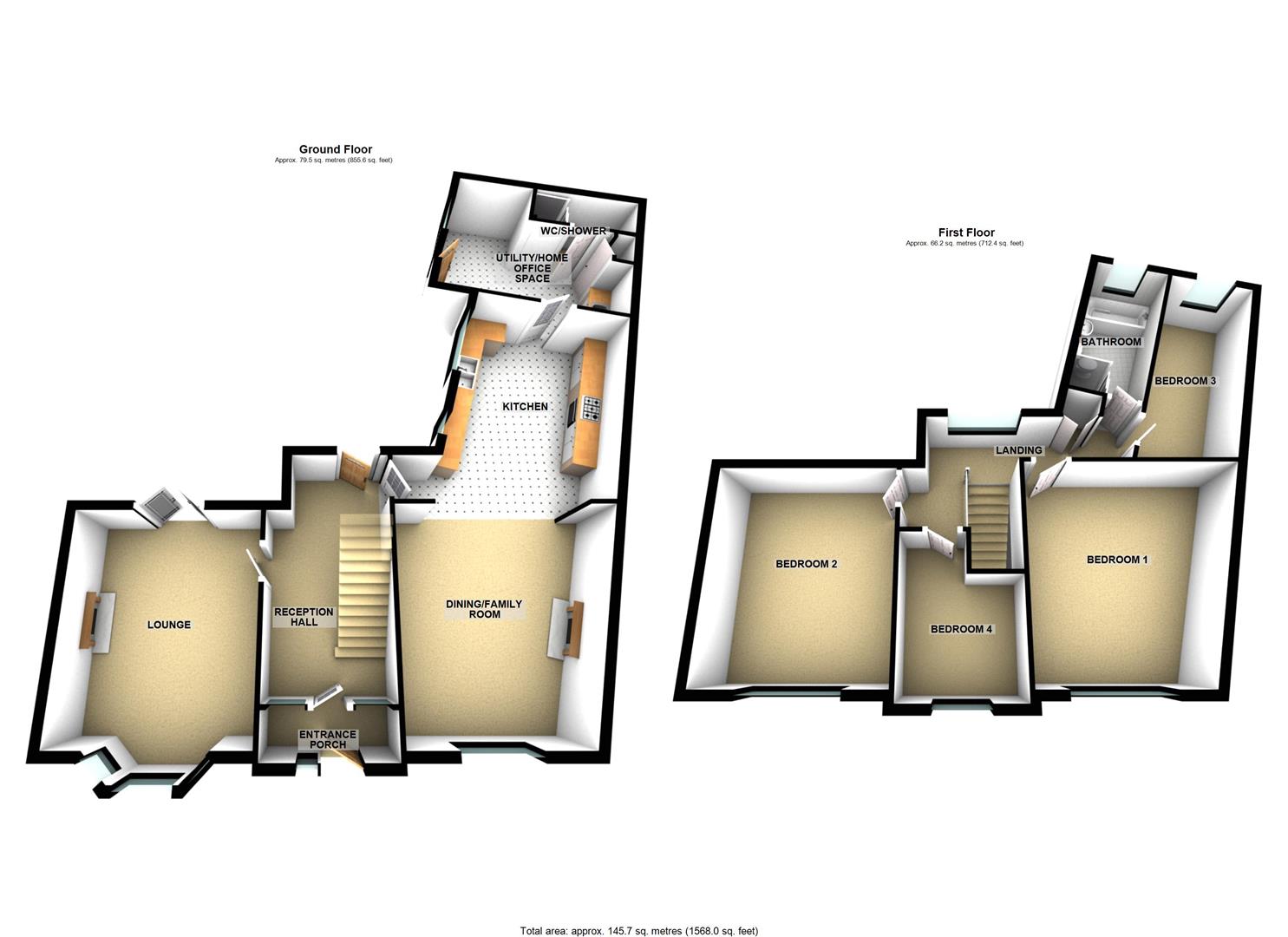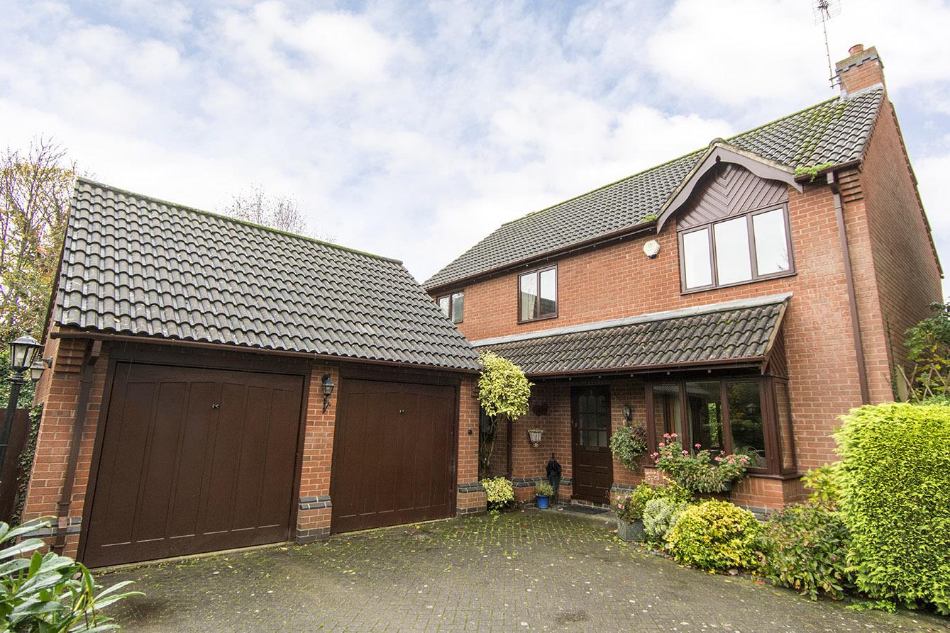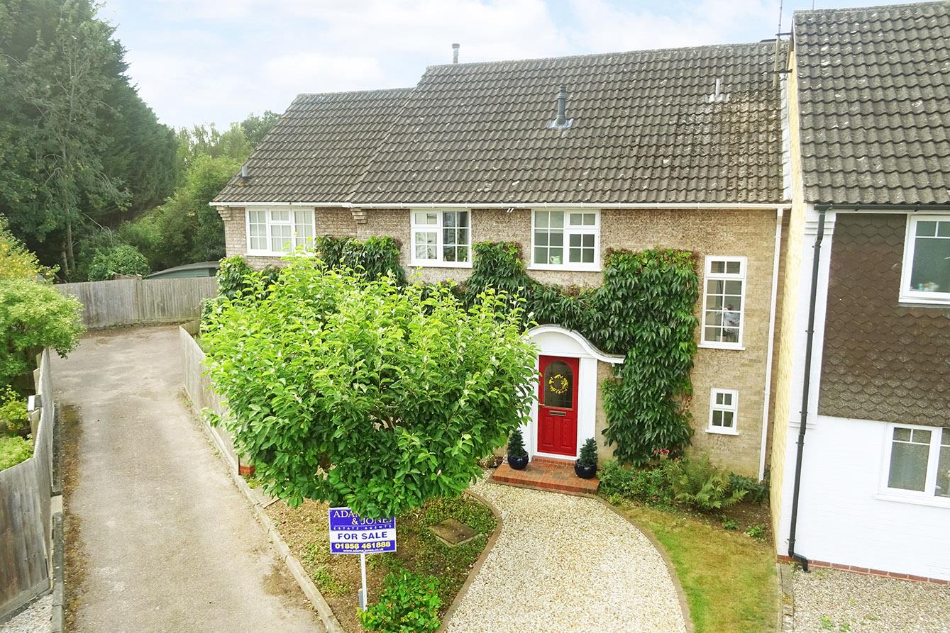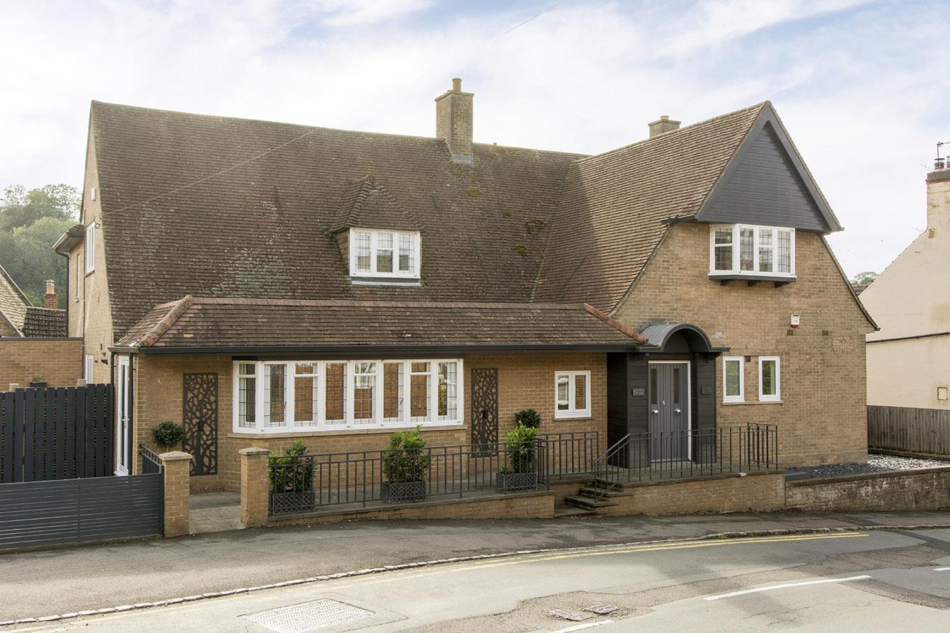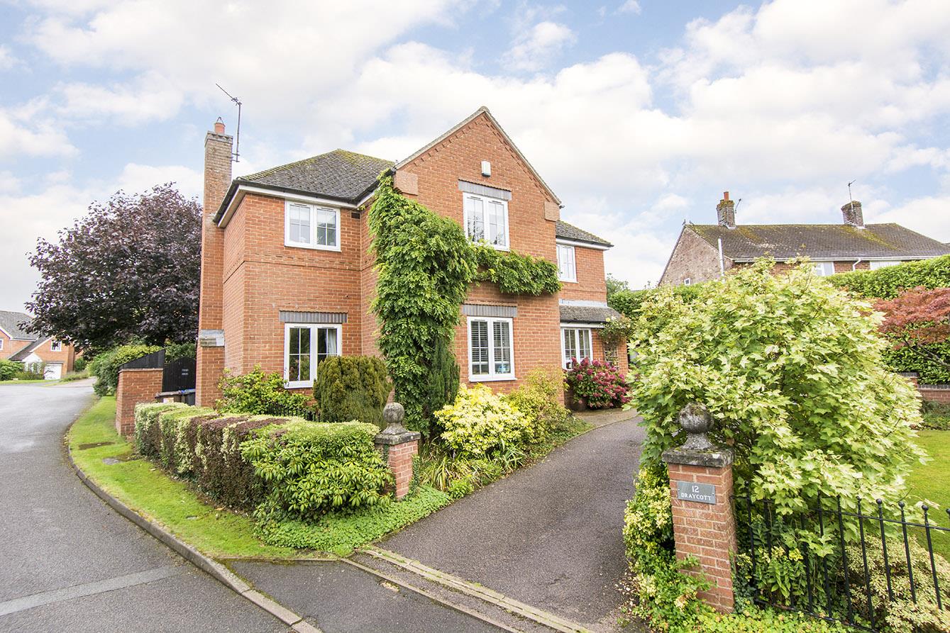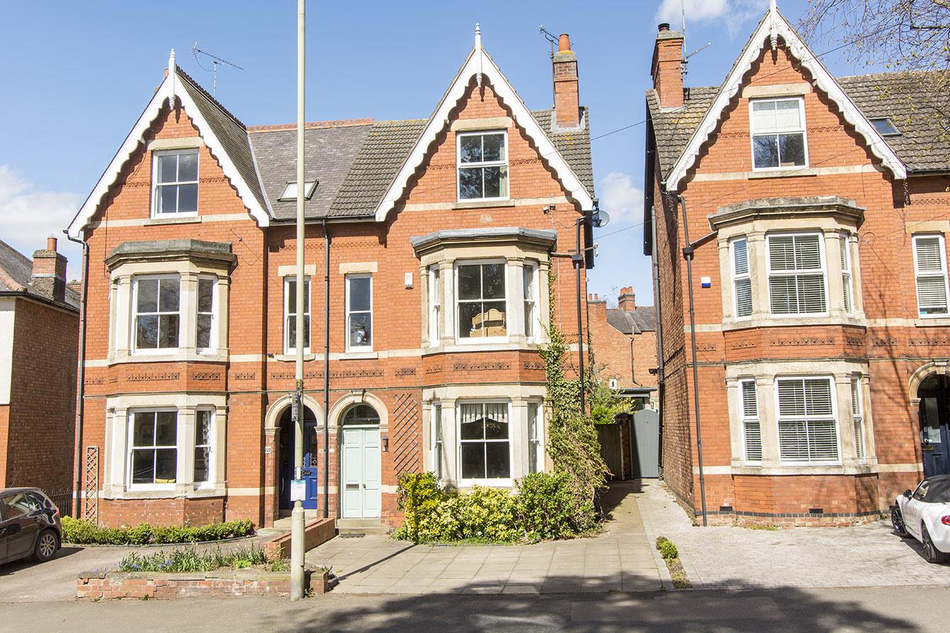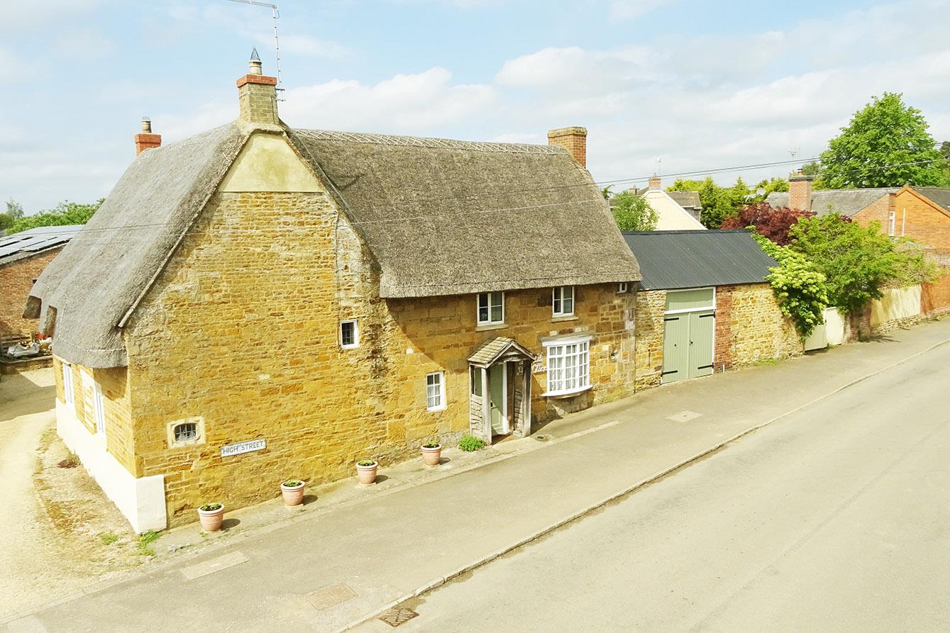SSTC
East Street, Market Harborough
Price £565,000
4 Bedroom
Detached House
Overview
4 Bedroom Detached House for sale in East Street, Market Harborough
Key Features:
- Edwardian detached family home
- Five minute walk from town centre
- Refurbished to a very high standard
- Original period features include: mosaic tiled flooring, stained glass windows, picture rails and coving
- Entrance porch, reception hall, bay fronted lounge, dining/family room
- Bespoke fitted kitchen, utility room, downstairs shower room
- Landing, four good sized bedrooms and a family bathroom
- Enclosed and private rear garden
- Off road parking
Centrally located just a five minute walk from the centre of this popular market town is this impressive Edwardian detached family home. The property has been refurbished to a very high standard by the present owners whilst retaining original period features to include mosaic tiled flooring, stained glass windows, picture rails and coving.
The accommodation briefly comprises: entrance porch, reception hall, bay fronted lounge, dining/family room, bespoke fitted kitchen, utility room, downstairs shower room, landing, four good sized bedrooms and a family bathroom.
The enclosed and private rear garden is a particular feature and there is off road parking.
INTERNAL VIEWING IS HIGHLY RECOMMENDED.
Introduction - The property is accessed via a gate through a walled frontage leading to a bespoke double timber and opaque double glazed front door entrance with the house name and number detailed in the arch above.
Entrance Porch - Enclosed entrance porch accessed via opaque double-glazed front door. Original mosaic tiled flooring. Feature arched opaque double-glazed fan light window above the front door. Storage areas and electrical supply feed including consumer unit. Double-glazed door with stained glass surround panels to reception hall.
Reception Hall - 4.67m x 2.39m (15'4" x 7'10") - Feature original period mosaic tiled flooring. Stairs rise into the first floor. Ceiling coving. Column radiator. Double-glazed multi pane door leading outside. Stripped timber doors leading to Lounge and Kitchen & Dining/Family Room.
Lounge - 4.24m x 3.63m plus bay window (13'11" x 11'11" plu - Double-glazed and shuttered bay window to the front elevation. Feature wood burning cast iron stove. Double-glazed French doors out to the rear garden. Picture rail. Television point. Vertical column radiator.
(Lounge Photo Two) -
Dining/Family Room - 4.27m max x 4.45m max (14'0" max x 14'7" max) - Double-glazed shuttered window to the front elevation. Inset ceiling downlighters. Wood burning cast iron stove. Ceramic tiled flooring with underfloor heating. Opening through to kitchen.
Kitchen - 4.27m x 3.61m (14'0" x 11'10") - With a range of bespoke fitted base and wall units. Wood composite work surfaces. Complimentary tiled splash backs. Double enameled single sink and drainer. Space for free standing gas range cooker with stainless steel extractor hood over. Space for American fridge/freezer with water supply adjacent. Space and plumbing for automatic dishwasher. Ceramic tiled flooring with underfloor heating. Double-glazed windows to the side elevation. Glass display cabinet. Wall mounted gas combination boiler with matching wall unit enclosure. Door through to utility room.
(Kitchen/Dining/Family Room Photo Two) -
Kitchen Area -
(Kitchen Area Photo Two) -
Utility Room / Home Office Space - 4.37m x 2.95m (14'4" x 9'8") - Fitted storage cupboards. Larder housing plumbing for washing machine and space for tumble dryer. Stainless steal single sink and drainer. Double-glazed Velux window. Two overhead storage cupboards. Double-glazed window to the side elevation. Double-glazed door opening to the rear garden. Two dog pens which can be removed. Door to downstairs w/c.
(Utility Room/Home Office Space Photo Two) -
(Utility Room/Home Office Space Photo Three) -
Shower Room W/C - Double shower cubicle with main shower fitment. Wash hand basin. Low level w/c. Ceramic tiled flooring.
(Shower Room W/C Photo Two) -
First Floor Landing - Shuttered double-glazed window to the rear elevation. Timber balustrade. Access with fitted loft ladder to boarded and insulated loft space. Stripped timber doors to rooms.
Inner Landing - Shelved linen cupboard. Doors to bedroom three and bathroom.
Bedroom One - 4.19m x 4.19m max (13'9" x 13'9" max) - Shuttered double-glazed window to the front elevation. Featured cast iron period fireplace. Vertical column radiator.
(Bedroom One Photo Two) -
Bedroom Two - 4.24m x 3.68m (13'11" x 12'1") - Shuttered double-glazed window to front elevation. Feature cast iron period fireplace. Vertical column radiator. Stripped wooden floorboards.
(Bedroom Two Photo Two) -
Bedroom Three - 4.14m x 1.91m (13'7" x 6'3") - Shuttered double-glazed window to the rear elevation. Column radiator.
(Bedroom Three Photo Two) -
Bedroom Four - 2.41m x 2.11m (7'11" x 6'11") - Shuttered double-glazed window to the front elevation. Radiator.
(Bedroom Four Photo Two) -
Bathroom - Double shower cubicle with main shower fitment. Panelled bath. Wash hand basin. Low level w/c. Complimentary tiling. Heated towel rail. Wood affect vinyl flooring. Inset ceiling downlighters. Opaque double-glazed window.
(Bathroom Photo Two) -
Front - Walled front enclosure which is slated with fencing and gate. Side parking for one car. Gated access to the rear garden.
Rear Garden - Enclosed and private. Hard landscaped for easy maintenance. Laid mainly to an AstroTurf lawn. Paved patio area. Raised, well stocked flower boarders. Timber garden store. Cupboard barbeque seating area.
Rear Aspect -
Read more
The accommodation briefly comprises: entrance porch, reception hall, bay fronted lounge, dining/family room, bespoke fitted kitchen, utility room, downstairs shower room, landing, four good sized bedrooms and a family bathroom.
The enclosed and private rear garden is a particular feature and there is off road parking.
INTERNAL VIEWING IS HIGHLY RECOMMENDED.
Introduction - The property is accessed via a gate through a walled frontage leading to a bespoke double timber and opaque double glazed front door entrance with the house name and number detailed in the arch above.
Entrance Porch - Enclosed entrance porch accessed via opaque double-glazed front door. Original mosaic tiled flooring. Feature arched opaque double-glazed fan light window above the front door. Storage areas and electrical supply feed including consumer unit. Double-glazed door with stained glass surround panels to reception hall.
Reception Hall - 4.67m x 2.39m (15'4" x 7'10") - Feature original period mosaic tiled flooring. Stairs rise into the first floor. Ceiling coving. Column radiator. Double-glazed multi pane door leading outside. Stripped timber doors leading to Lounge and Kitchen & Dining/Family Room.
Lounge - 4.24m x 3.63m plus bay window (13'11" x 11'11" plu - Double-glazed and shuttered bay window to the front elevation. Feature wood burning cast iron stove. Double-glazed French doors out to the rear garden. Picture rail. Television point. Vertical column radiator.
(Lounge Photo Two) -
Dining/Family Room - 4.27m max x 4.45m max (14'0" max x 14'7" max) - Double-glazed shuttered window to the front elevation. Inset ceiling downlighters. Wood burning cast iron stove. Ceramic tiled flooring with underfloor heating. Opening through to kitchen.
Kitchen - 4.27m x 3.61m (14'0" x 11'10") - With a range of bespoke fitted base and wall units. Wood composite work surfaces. Complimentary tiled splash backs. Double enameled single sink and drainer. Space for free standing gas range cooker with stainless steel extractor hood over. Space for American fridge/freezer with water supply adjacent. Space and plumbing for automatic dishwasher. Ceramic tiled flooring with underfloor heating. Double-glazed windows to the side elevation. Glass display cabinet. Wall mounted gas combination boiler with matching wall unit enclosure. Door through to utility room.
(Kitchen/Dining/Family Room Photo Two) -
Kitchen Area -
(Kitchen Area Photo Two) -
Utility Room / Home Office Space - 4.37m x 2.95m (14'4" x 9'8") - Fitted storage cupboards. Larder housing plumbing for washing machine and space for tumble dryer. Stainless steal single sink and drainer. Double-glazed Velux window. Two overhead storage cupboards. Double-glazed window to the side elevation. Double-glazed door opening to the rear garden. Two dog pens which can be removed. Door to downstairs w/c.
(Utility Room/Home Office Space Photo Two) -
(Utility Room/Home Office Space Photo Three) -
Shower Room W/C - Double shower cubicle with main shower fitment. Wash hand basin. Low level w/c. Ceramic tiled flooring.
(Shower Room W/C Photo Two) -
First Floor Landing - Shuttered double-glazed window to the rear elevation. Timber balustrade. Access with fitted loft ladder to boarded and insulated loft space. Stripped timber doors to rooms.
Inner Landing - Shelved linen cupboard. Doors to bedroom three and bathroom.
Bedroom One - 4.19m x 4.19m max (13'9" x 13'9" max) - Shuttered double-glazed window to the front elevation. Featured cast iron period fireplace. Vertical column radiator.
(Bedroom One Photo Two) -
Bedroom Two - 4.24m x 3.68m (13'11" x 12'1") - Shuttered double-glazed window to front elevation. Feature cast iron period fireplace. Vertical column radiator. Stripped wooden floorboards.
(Bedroom Two Photo Two) -
Bedroom Three - 4.14m x 1.91m (13'7" x 6'3") - Shuttered double-glazed window to the rear elevation. Column radiator.
(Bedroom Three Photo Two) -
Bedroom Four - 2.41m x 2.11m (7'11" x 6'11") - Shuttered double-glazed window to the front elevation. Radiator.
(Bedroom Four Photo Two) -
Bathroom - Double shower cubicle with main shower fitment. Panelled bath. Wash hand basin. Low level w/c. Complimentary tiling. Heated towel rail. Wood affect vinyl flooring. Inset ceiling downlighters. Opaque double-glazed window.
(Bathroom Photo Two) -
Front - Walled front enclosure which is slated with fencing and gate. Side parking for one car. Gated access to the rear garden.
Rear Garden - Enclosed and private. Hard landscaped for easy maintenance. Laid mainly to an AstroTurf lawn. Paved patio area. Raised, well stocked flower boarders. Timber garden store. Cupboard barbeque seating area.
Rear Aspect -
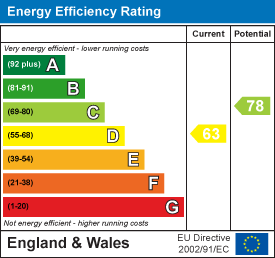
High Street, Great Easton, Market Harborough
3 Bedroom Detached House
High Street, Great Easton, Market Harborough

