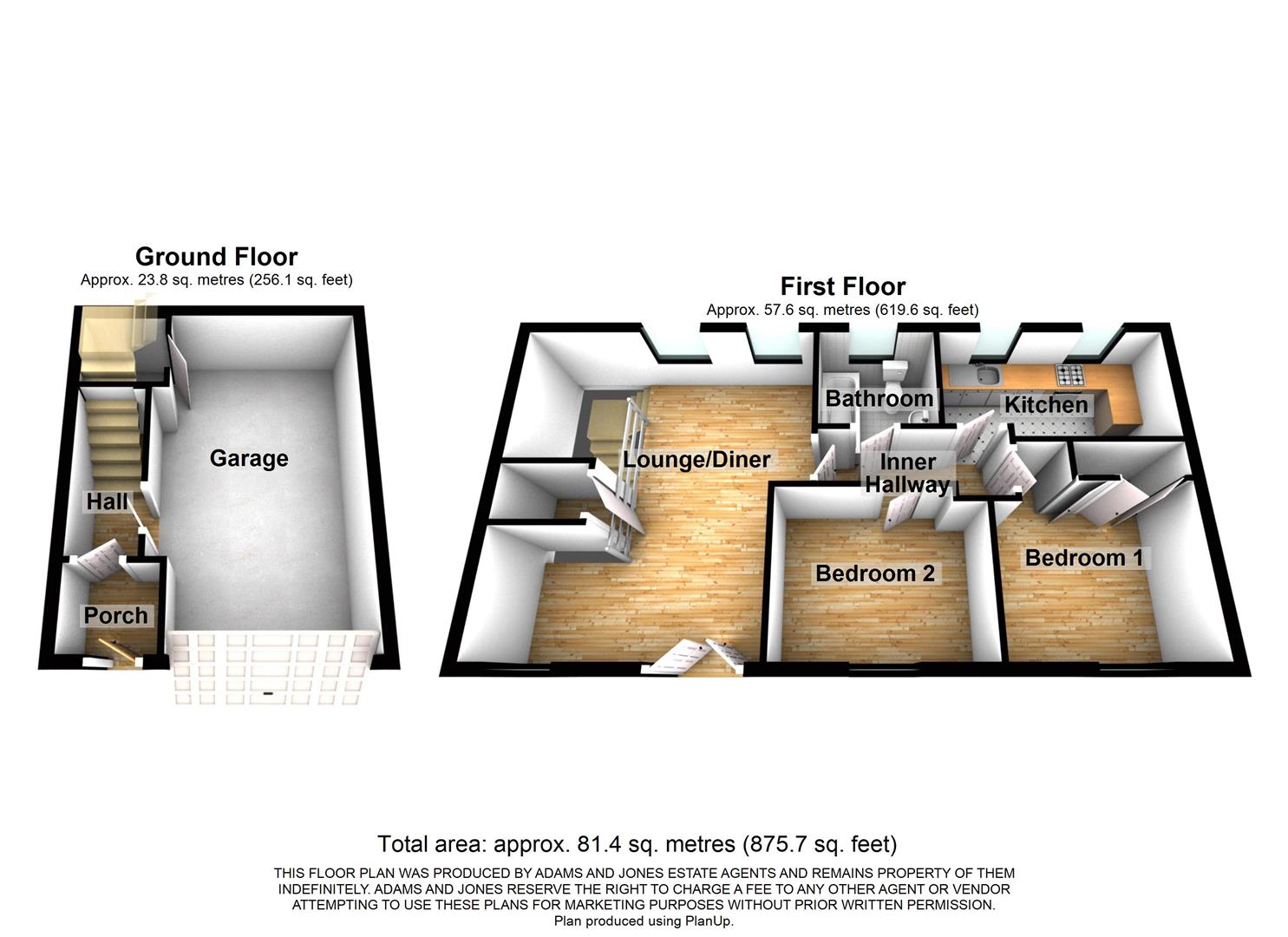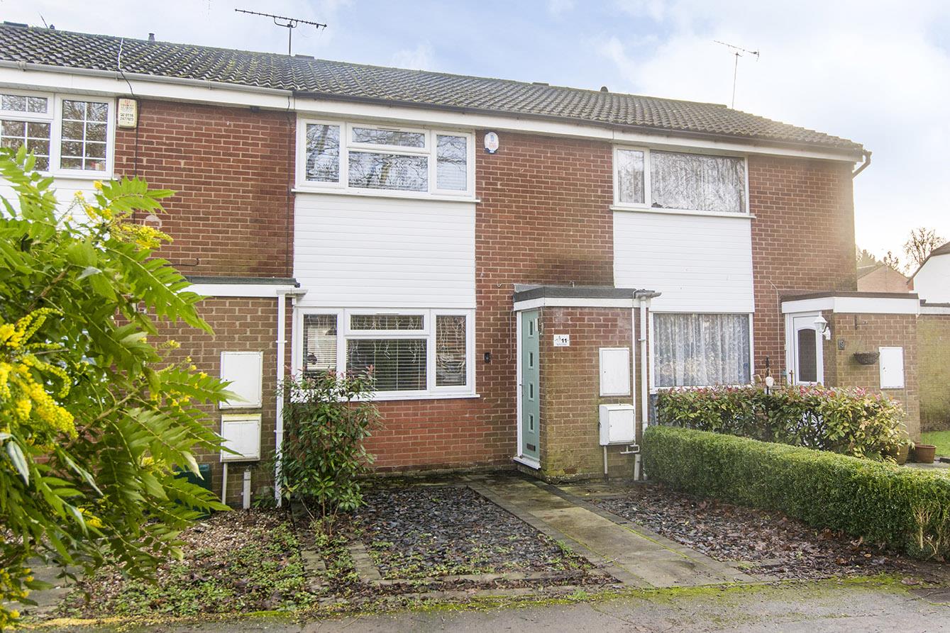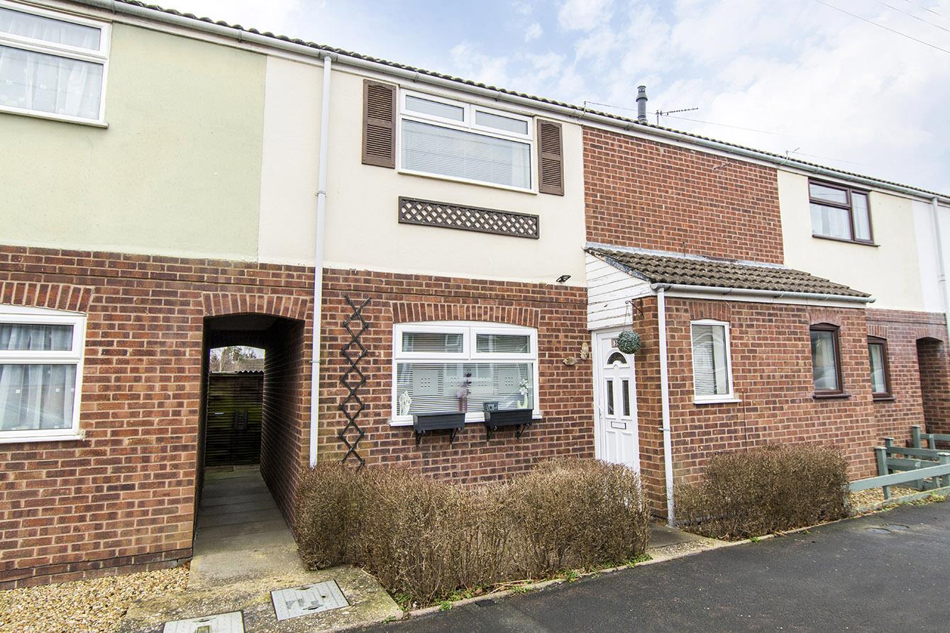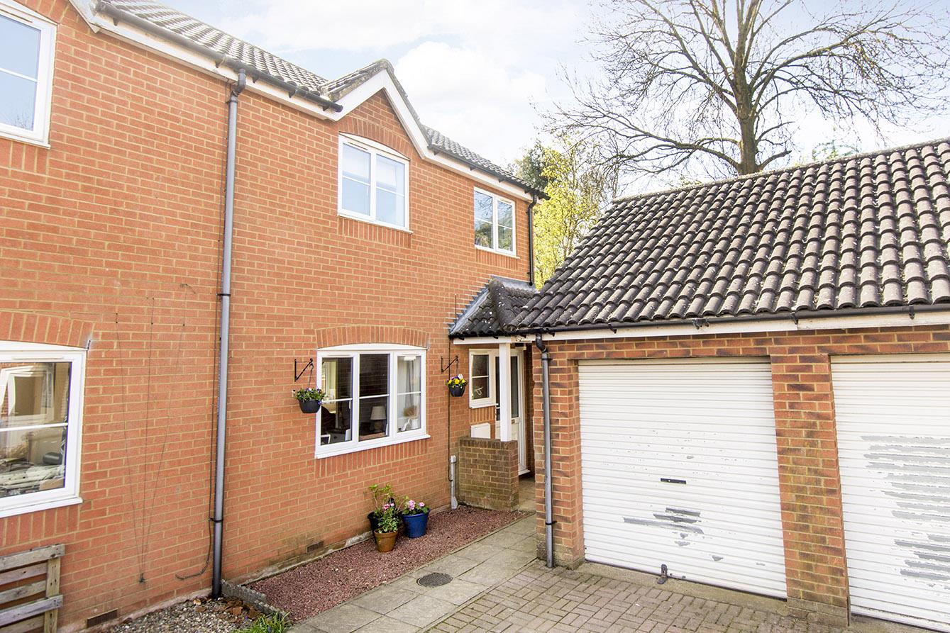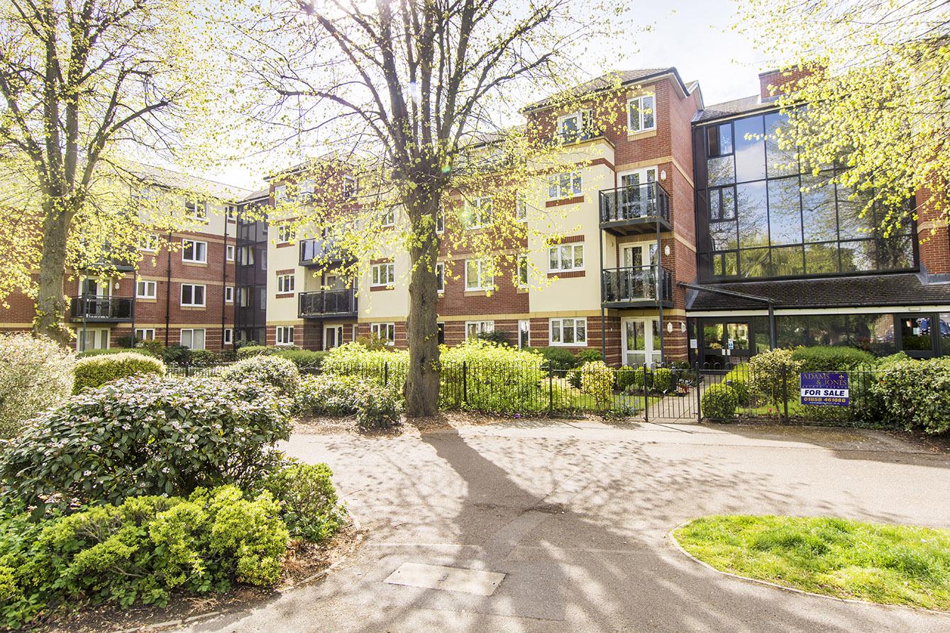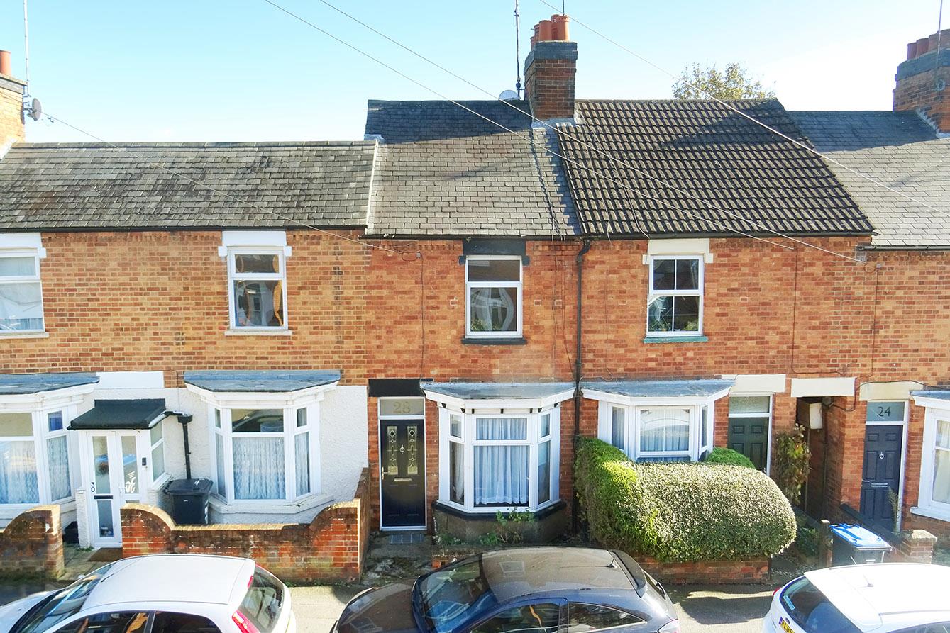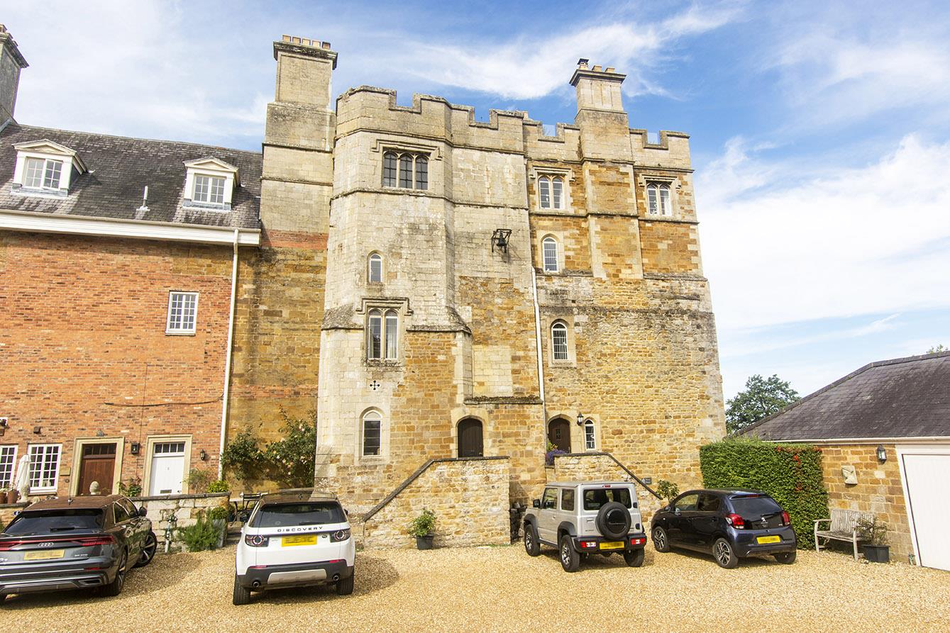SSTC
Angell Drive, Market Harborough
Offers Over £200,000
2 Bedroom
Apartment
Overview
2 Bedroom Apartment for sale in Angell Drive, Market Harborough
Key Features:
- Coach House Maisonette
- Substantial accommodation
- Immaculately presented
- Two double bedrooms
- Fitted kitchen
- Garage & parking
- NO CHAIN
Well located in a quiet part of the popular Farndon Fields area is this spacious, self contained detached Coach House style maisonette. The beautifully presented accommodation has gas fired central heating and double glazing, and briefly comprises: Porch, entrance hall, lounge/diner, inner hall, kitchen, two double bedrooms and bathroom. There is also a single garage with off road parking in front.
Porch - Accessed via opaque double glazed front door. Radiator. Telephone point. Door to:-
Entrance Hall - Stairs rising to the first floor. Radiator. Door to garage.
First Floor Lounge/Diner - 5.36m x 4.11m max (17'7" x 13'6" max) - Timber balustrade. Two radiators. Two double glazed velux windows. Luxury vinyl tile flooring. Double glazed French door opening out to a 'Juliet' balcony. Double glazed window to the front elevation. Walk in storage cupboard. Door to:-
(First Floor Lounge/Diner Photo Two) -
(First Floor Lounge/Diner Photo Three) -
Inner Hall - Access to loft space. Radiator. Doors to rooms.
Kitchen - 3.73m x 2.06m (12'3" x 6'9") - Range of white matt fronted base and wall units. Laminated work surfaces with complementary tiled splash backs. Fitted oven and four ring gas hob with extractor hood over. Space and plumbing for automatic washing machine and dishwasher. Space and point for fridge/freezer. Two double glazed velux windows. Radiator. Gas fired combination central heating boiler. Stainless steel sink and drainer.
Bedroom One - 3.35m x 3.10m (11'0" x 10'2") - Double glazed window to the front elevation. Radiator. Fitted wardrobes. Telephone point. Television point.
(Bedroom One Photo Two) -
Bedroom Two - 3.20m x 2.54m (10'6" x 8'4") - Double glazed window to the front elevation. Radiator.
Bathroom - Panelled bath with mains shower fitment over. Pedestal wash hand basin. Low level WC. Heated towel rail. Complementary tiling. Wood laminate effect vinyl flooring. Double glazed velux window. Electric shaver point. Extractor fan.
Garage - 5.41m x 3.28m (17'9" x 10'9") - Up and over door. Power and lighting. Walk in under stairs storage cupboard. Internal access from property. Two car parking spaces in front.
Read more
Porch - Accessed via opaque double glazed front door. Radiator. Telephone point. Door to:-
Entrance Hall - Stairs rising to the first floor. Radiator. Door to garage.
First Floor Lounge/Diner - 5.36m x 4.11m max (17'7" x 13'6" max) - Timber balustrade. Two radiators. Two double glazed velux windows. Luxury vinyl tile flooring. Double glazed French door opening out to a 'Juliet' balcony. Double glazed window to the front elevation. Walk in storage cupboard. Door to:-
(First Floor Lounge/Diner Photo Two) -
(First Floor Lounge/Diner Photo Three) -
Inner Hall - Access to loft space. Radiator. Doors to rooms.
Kitchen - 3.73m x 2.06m (12'3" x 6'9") - Range of white matt fronted base and wall units. Laminated work surfaces with complementary tiled splash backs. Fitted oven and four ring gas hob with extractor hood over. Space and plumbing for automatic washing machine and dishwasher. Space and point for fridge/freezer. Two double glazed velux windows. Radiator. Gas fired combination central heating boiler. Stainless steel sink and drainer.
Bedroom One - 3.35m x 3.10m (11'0" x 10'2") - Double glazed window to the front elevation. Radiator. Fitted wardrobes. Telephone point. Television point.
(Bedroom One Photo Two) -
Bedroom Two - 3.20m x 2.54m (10'6" x 8'4") - Double glazed window to the front elevation. Radiator.
Bathroom - Panelled bath with mains shower fitment over. Pedestal wash hand basin. Low level WC. Heated towel rail. Complementary tiling. Wood laminate effect vinyl flooring. Double glazed velux window. Electric shaver point. Extractor fan.
Garage - 5.41m x 3.28m (17'9" x 10'9") - Up and over door. Power and lighting. Walk in under stairs storage cupboard. Internal access from property. Two car parking spaces in front.
Important information
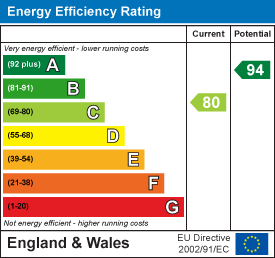
Maxwell Lodge, Northampton Road, Market Harborough
1 Bedroom Retirement Property
Maxwell Lodge, Northampton Road, Market Harborough
Dingley Hall, Harborough Road, Dingley
2 Bedroom Terraced House
Dingley Hall, Harborough Road, Dingley

