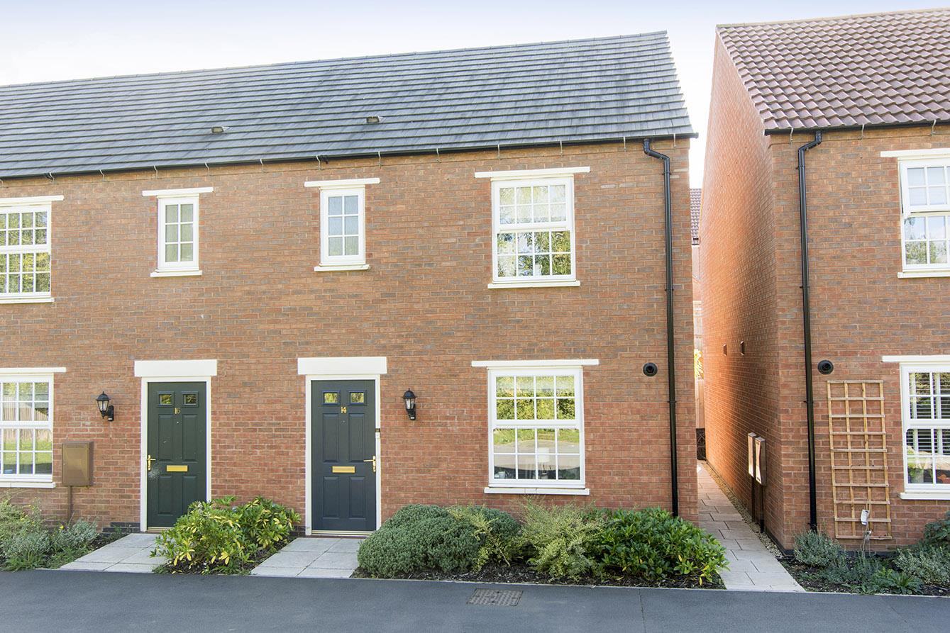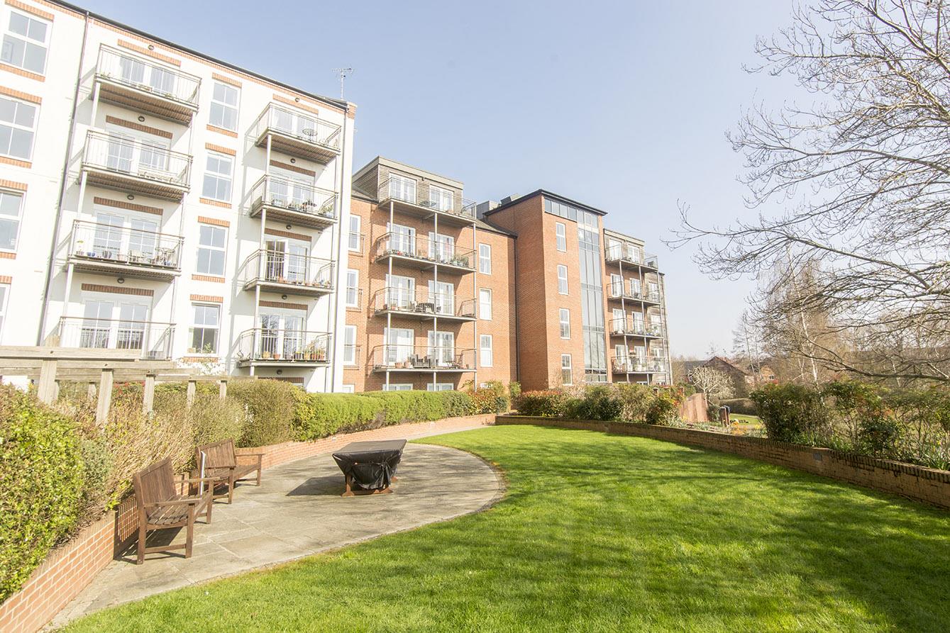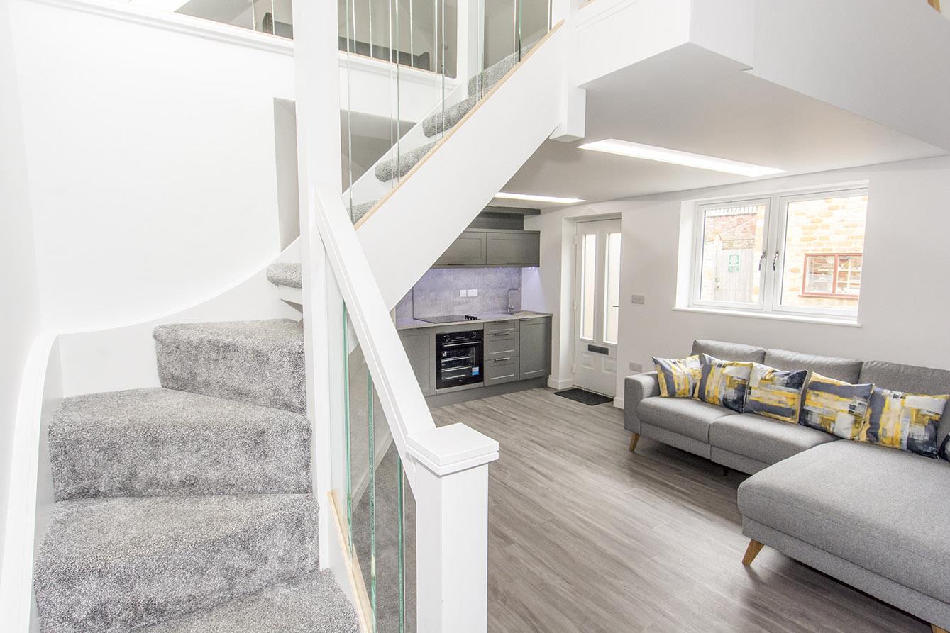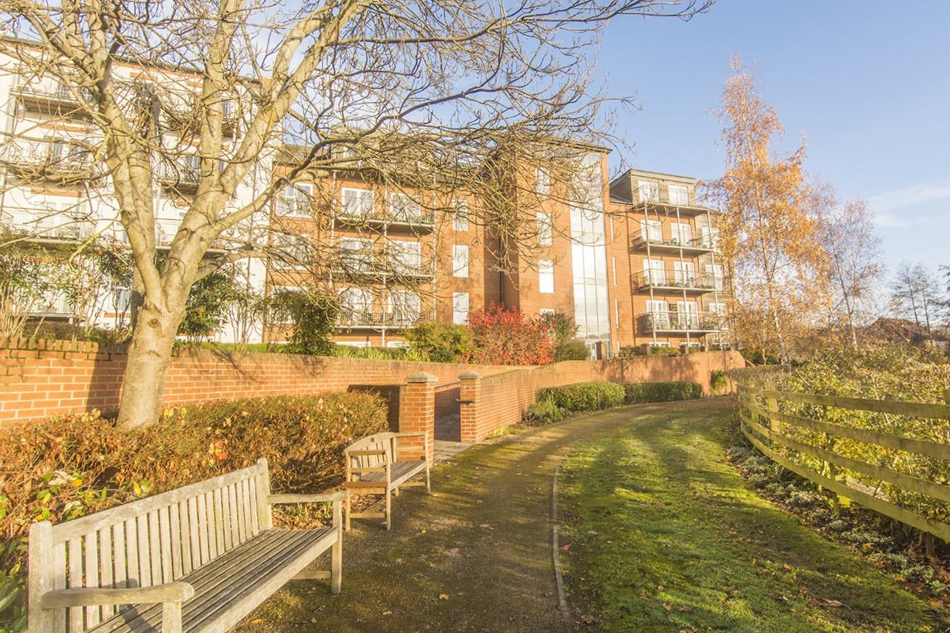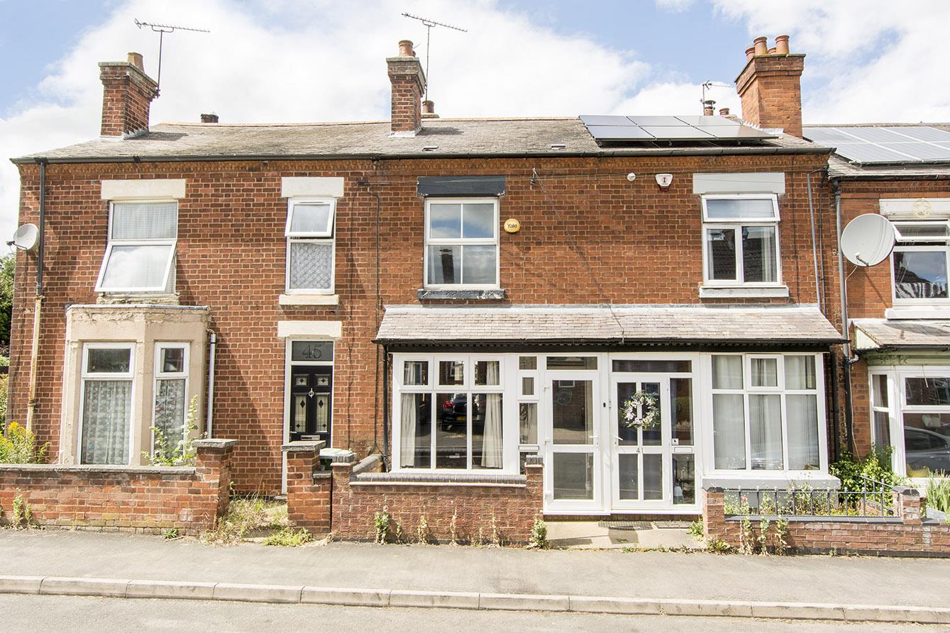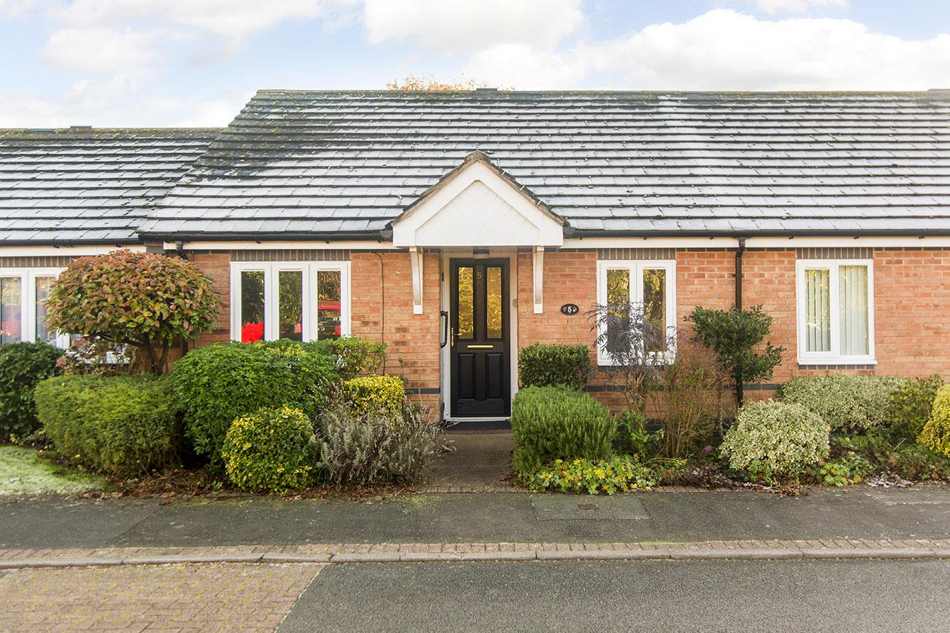
This property has been removed by the agent. It may now have been sold or temporarily taken off the market.
This spacious and airy one bedroom retirement apartment has delightful tree-framed views over the river towards the medieval town of Market Harborough conveniently situated within short walking distance of the excellent local amenities, bus services, indoor market and a little further walk to the train station having frequent one hour rail service to London. Maxwell Lodge is renowned for its central location, superb community, immaculate communal facilities and proximity to parks and gardens. Briefly, the accommodation comprises: Entrance hall, large lounge/diner, adjoining kitchen, double bedroom and shower room. The apartment building also benefits from a residents lounge, communal kitchen area, laundry room, guest suite, delightful landscaped gardens and residents only parking with two public car parks nearby for visitors. Internal viewing is highly recommended to truly appreciate the peaceful location to the rear of the building and the very handy access to the town centre across the little pedestrian only bridge! Additional secondary glazing has been installed to further improve the great efficiency of the heating and sound insulation.
We have found these similar properties.
Wadsworth Close, Market Harborough
3 Bedroom End of Terrace House
Wadsworth Close, Market Harborough
Gladstone Street, Fleckney, Leicester
2 Bedroom Terraced House
Gladstone Street, Fleckney, Leicester




