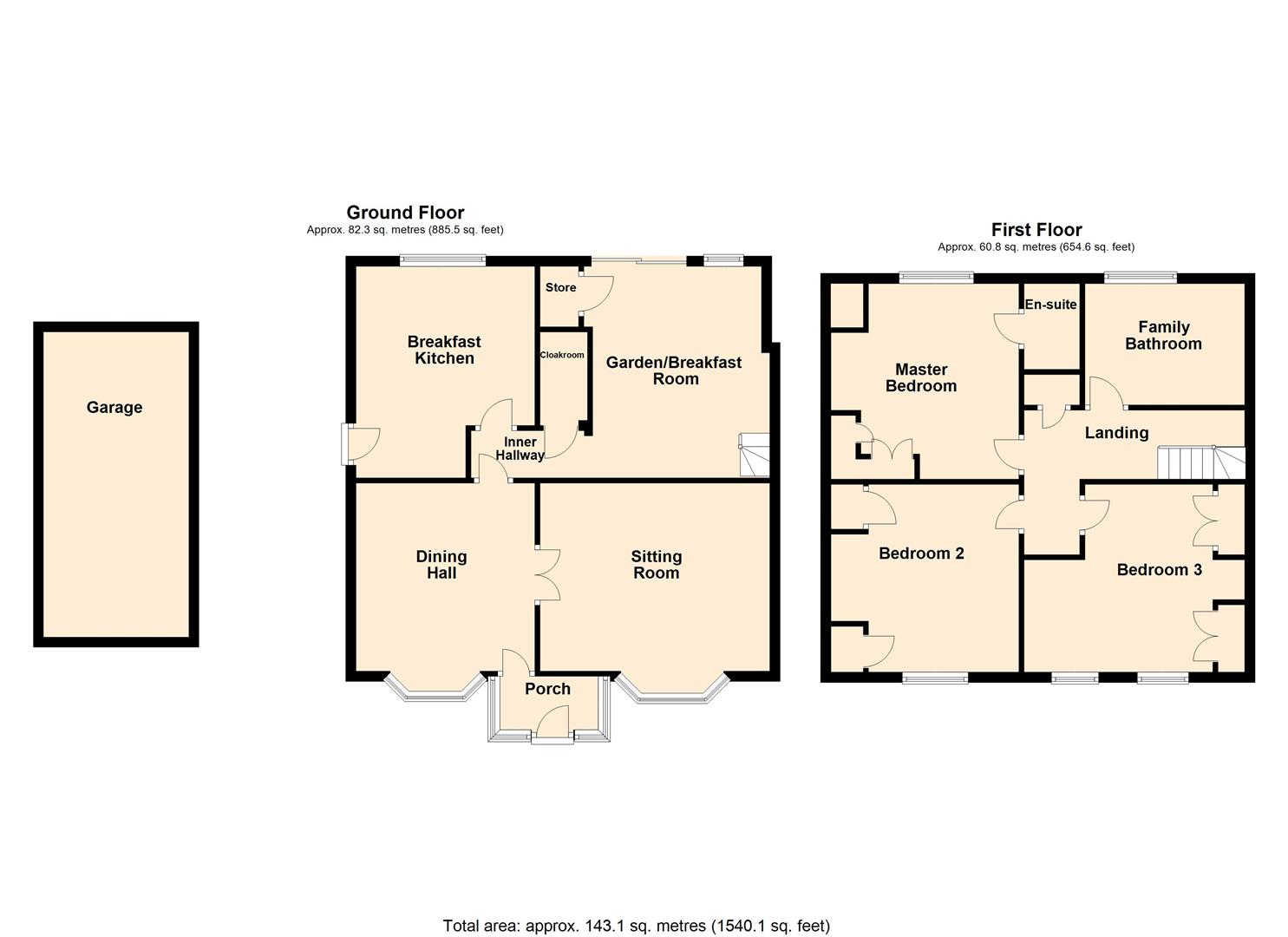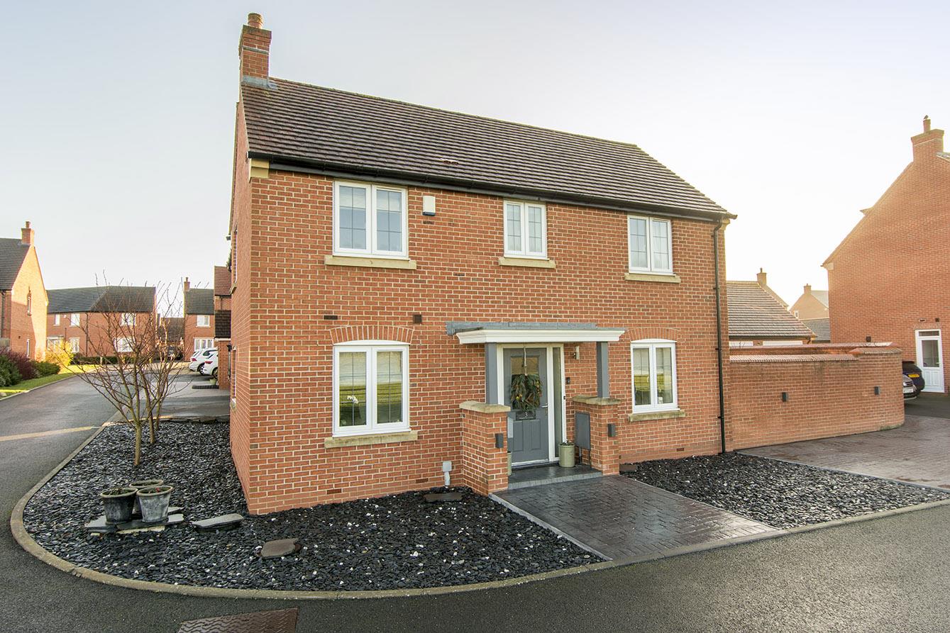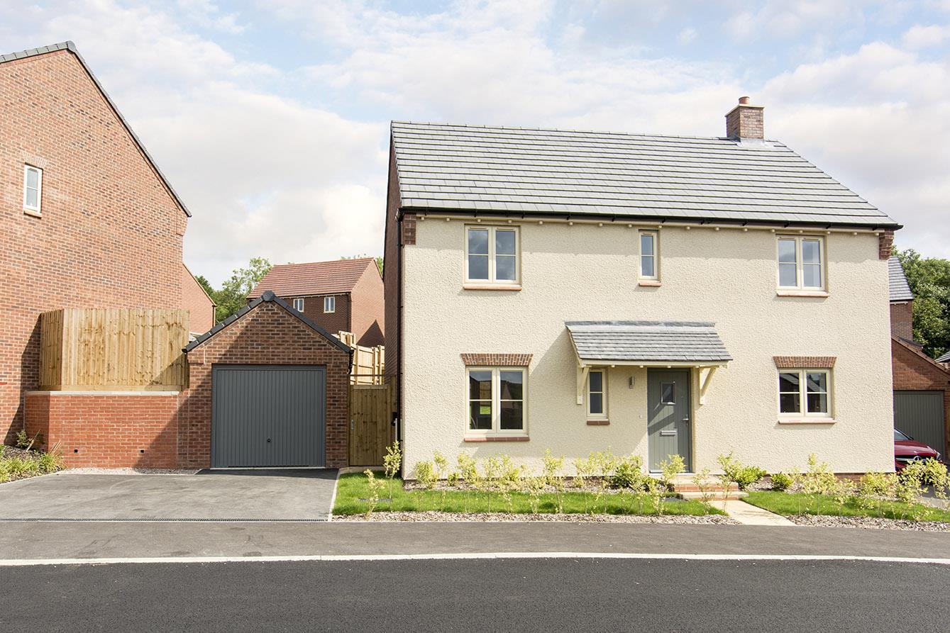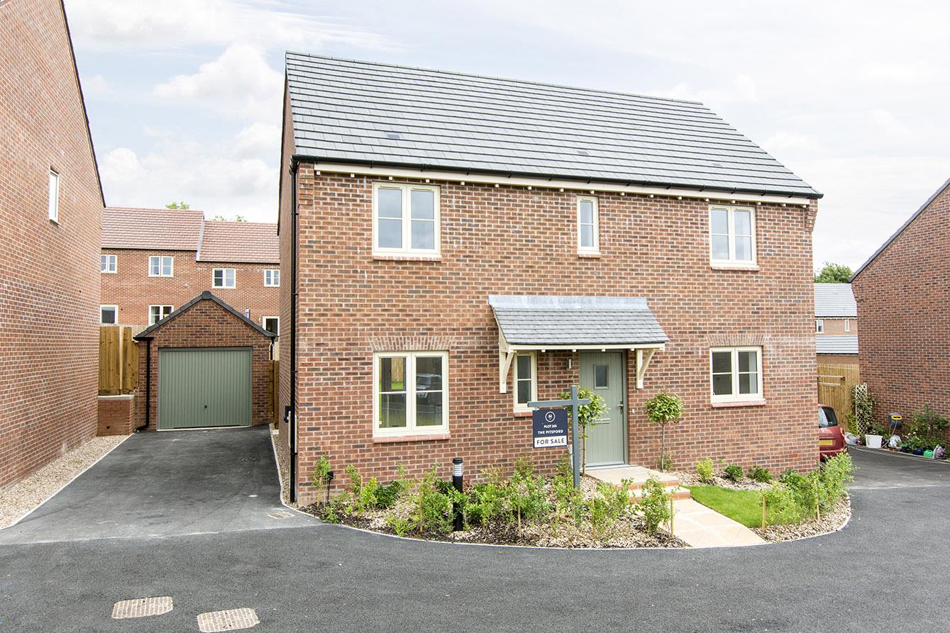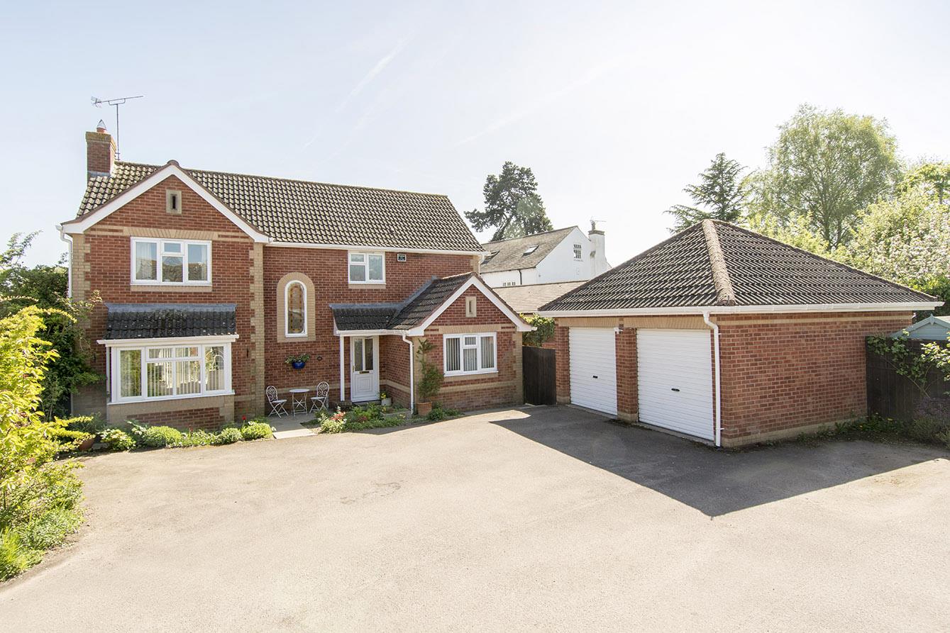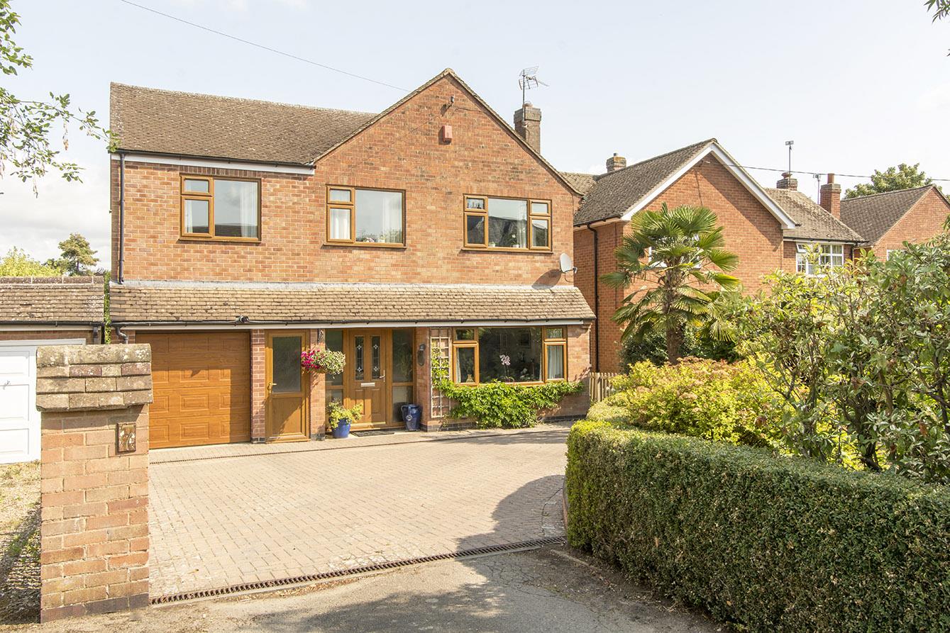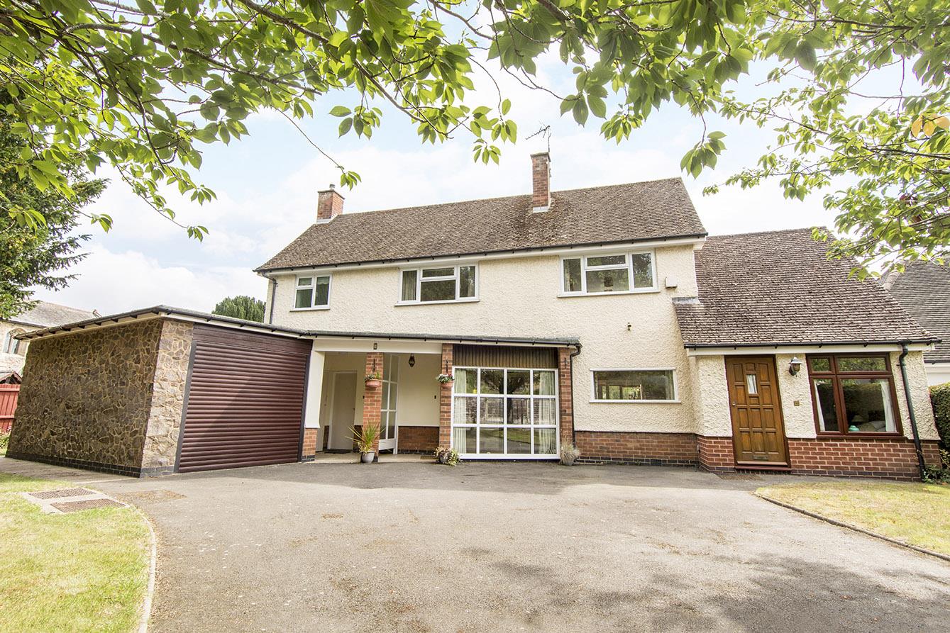Welford Road, South Kilworth, Lutterworth
Price £495,000
3 Bedroom
Cottage
Overview
3 Bedroom Cottage for sale in Welford Road, South Kilworth, Lutterworth
Key Features:
- Three double bedroom cottage
- Dining Hall & sitting room
- Cloakroom
- Breakfast kitchen
- Garden/ breakfast room
- Master bedroom with en-suite
- Family bathroom with separate shower
- Private garden
- Detached garage & off road parking
- Village location
Situated in the village of South Kilworth, Fair View Cottage offers a delightful blend of traditional character and modern family living. This beautifully extended cottage is designed to provide ample space for family life, making it an ideal home for those seeking comfort and convenience. Upon entering, you are welcomed by a quaint porch that leads directly into a spacious dining hall. The inviting sitting room, adorned with an open fireplace, is perfect for cosy evenings with loved ones. The inner hallway provides access to a convenient cloakroom, while the breakfast kitchen features a door that opens to the outside, allowing for easy access to the garden. The garden breakfast room, with its set of patio doors, seamlessly connects indoor and outdoor living, making it a wonderful space for entertaining or enjoying leisurely meals. The first floor boasts three generously sized double bedrooms, each equipped with fitted wardrobes to maximise storage. The master bedroom benefits from an ensuite shower room, providing a private retreat, while the family bathroom is both spacious and well-appointed, featuring a separate shower for added convenience. Outside, the garden is a private haven, featuring a paved patio area and a lush lawn bordered by shrubs and plants, perfect for relaxation or play. An additional patio at the top of the garden offers a lovely spot for al fresco dining or enjoying the sunshine. To the front, a charming cottage garden enhances the property's appeal, and a driveway provides ample off-road parking, leading to a larger than average single garage. Fair View Cottage is a wonderful opportunity for those looking to embrace village life while enjoying the comforts of a charming family home.
Entrance Porch - 2.06m x 1.09m (6'9" x 3'7") - Enter into the property where you will find a multi paned door that leads into the dining hall
Dining Hall - 3.66m x 3.48m (12' x 11'5") - The dining hall has coving to the ceiling, dado rails and a radiator. A set of double doors open into the sitting room and when open provide a great entertaining space for friends and family.
Dining Hall Photo 2 -
Sitting Room - 4.47m x 3.66m (14'8" x 12') - This lovely sitting room has timber beams to the ceiling and a bay window to the front aspect. The feature fireplace houses a 'Calor Gas' coal effect fire to enjoy cosy nights in the winter months. Central heating radiator.
Sitting Room Photo 2 -
Inner Hallway - The inner hallway gives access to the cloakroom, breakfast kitchen and the garden/ breakfast room.
Cloakroom - 1.22m x 0.91m (4' x 3') - Fitted with a low level WC and a wall hung wash hand basin. Ceramic floor tiles, extractor fan and a central heating radiator.
Garden/Breakfast Room - 3.96m x 3.56m (13' x 11'8") - This versatile room has timber beams to the ceiling and a set sliding patio doors opening into the garden. Ceramic tiled flooring. Large storage cupboard . Central heating radiator. The staircase rises to the first floor accommodation.
Garden/Breakfast Room Photo 2 -
Breakfast Kitchen - 3.96m x 3.56m (13' x 11'8") - Fitted with a wide range of oak fronted cabinets with complimenting surfaces. Composite sink unit with mixer taps. Ceramic hob with extractor hood. Oven & combination microwave. There is space for a washing machine, tumble dryer and fridge. A window overlooks the garden and a glazed door gives access to the side of the property. Ceramic tiled flooring and a central heating radiator.
Landing - The first floor landing has an airing cupboard that houses the hot water cylinder. The loft is accessed via a pull down ladder, power and light is connected.
Master Bedroom - 3.91m x 3.56m (12'10" x 11'8") - A double bedroom with a window overlooking the garden, central heating radiator and a range of fitted wardrobes. A door opens into the en-suite.
En-Suite - 1.07m x 2.29m (3'6" x 7'6") - Fitted with a low level WC. Pedestal wash hand basin. Shower with sliding doors. Ceramic wall tiles and a central heating radiator.
Bedroom Two - 3.66m x 3.53m (12' x 11'7") - A double bedroom with a window to the front aspect, central heating radiator and a range of fitted wardrobes
Bedroom Two Photo 2 -
Bedroom Three - 4.11m x 3.66m (max) (13'6" x 12' (max)) - A double bedroom with dual aspect windows to the front, central heating radiator and a range of fitted wardrobes
Bathroom - 2.44m x 3.00m (8' x 9'10") - This spacious family bathroom is fitted with a low level WC, Pedestal wash hand basin. Bath. Separate shower enclosure with electric shower. Ceramic wall and floor tiles. Central heating radiator. Extractor fan. Opaque glazed window to the rear aspect.
Bathroom Photo 2 -
Garden - The garden is private and has an extensive paved patio adjacent to the rear of the property. Steps lead up to the lawn which has well stocked shrub borders. There is an ornamental fish pond and a further paved patio at the top of the garden.
Garden Photo 2 -
Garden Photo 3 -
Rear Aspect -
Garage & Parking - 5.87m x 2.82m (19'3" x 9'3" ) - The property is set well back from the road and has a pretty front garden. The block paved drive provides ample parking and leads to the larger than average single garage which has an up and over door to the front. Power and Light connected. The oil central heating boiler is floor mounted. A personal door gives direct access to the garden at the rear.
Outside Front -
Read more
Entrance Porch - 2.06m x 1.09m (6'9" x 3'7") - Enter into the property where you will find a multi paned door that leads into the dining hall
Dining Hall - 3.66m x 3.48m (12' x 11'5") - The dining hall has coving to the ceiling, dado rails and a radiator. A set of double doors open into the sitting room and when open provide a great entertaining space for friends and family.
Dining Hall Photo 2 -
Sitting Room - 4.47m x 3.66m (14'8" x 12') - This lovely sitting room has timber beams to the ceiling and a bay window to the front aspect. The feature fireplace houses a 'Calor Gas' coal effect fire to enjoy cosy nights in the winter months. Central heating radiator.
Sitting Room Photo 2 -
Inner Hallway - The inner hallway gives access to the cloakroom, breakfast kitchen and the garden/ breakfast room.
Cloakroom - 1.22m x 0.91m (4' x 3') - Fitted with a low level WC and a wall hung wash hand basin. Ceramic floor tiles, extractor fan and a central heating radiator.
Garden/Breakfast Room - 3.96m x 3.56m (13' x 11'8") - This versatile room has timber beams to the ceiling and a set sliding patio doors opening into the garden. Ceramic tiled flooring. Large storage cupboard . Central heating radiator. The staircase rises to the first floor accommodation.
Garden/Breakfast Room Photo 2 -
Breakfast Kitchen - 3.96m x 3.56m (13' x 11'8") - Fitted with a wide range of oak fronted cabinets with complimenting surfaces. Composite sink unit with mixer taps. Ceramic hob with extractor hood. Oven & combination microwave. There is space for a washing machine, tumble dryer and fridge. A window overlooks the garden and a glazed door gives access to the side of the property. Ceramic tiled flooring and a central heating radiator.
Landing - The first floor landing has an airing cupboard that houses the hot water cylinder. The loft is accessed via a pull down ladder, power and light is connected.
Master Bedroom - 3.91m x 3.56m (12'10" x 11'8") - A double bedroom with a window overlooking the garden, central heating radiator and a range of fitted wardrobes. A door opens into the en-suite.
En-Suite - 1.07m x 2.29m (3'6" x 7'6") - Fitted with a low level WC. Pedestal wash hand basin. Shower with sliding doors. Ceramic wall tiles and a central heating radiator.
Bedroom Two - 3.66m x 3.53m (12' x 11'7") - A double bedroom with a window to the front aspect, central heating radiator and a range of fitted wardrobes
Bedroom Two Photo 2 -
Bedroom Three - 4.11m x 3.66m (max) (13'6" x 12' (max)) - A double bedroom with dual aspect windows to the front, central heating radiator and a range of fitted wardrobes
Bathroom - 2.44m x 3.00m (8' x 9'10") - This spacious family bathroom is fitted with a low level WC, Pedestal wash hand basin. Bath. Separate shower enclosure with electric shower. Ceramic wall and floor tiles. Central heating radiator. Extractor fan. Opaque glazed window to the rear aspect.
Bathroom Photo 2 -
Garden - The garden is private and has an extensive paved patio adjacent to the rear of the property. Steps lead up to the lawn which has well stocked shrub borders. There is an ornamental fish pond and a further paved patio at the top of the garden.
Garden Photo 2 -
Garden Photo 3 -
Rear Aspect -
Garage & Parking - 5.87m x 2.82m (19'3" x 9'3" ) - The property is set well back from the road and has a pretty front garden. The block paved drive provides ample parking and leads to the larger than average single garage which has an up and over door to the front. Power and Light connected. The oil central heating boiler is floor mounted. A personal door gives direct access to the garden at the rear.
Outside Front -
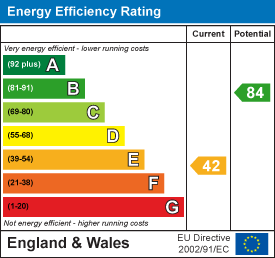
Frolesworth Lane, Claybrooke Magna, Lutterworth
4 Bedroom Detached House
Frolesworth Lane, Claybrooke Magna, Lutterworth
Old Rectory Close, Broughton Astley, Leicester
4 Bedroom Detached House
Old Rectory Close, Broughton Astley, Leicester

