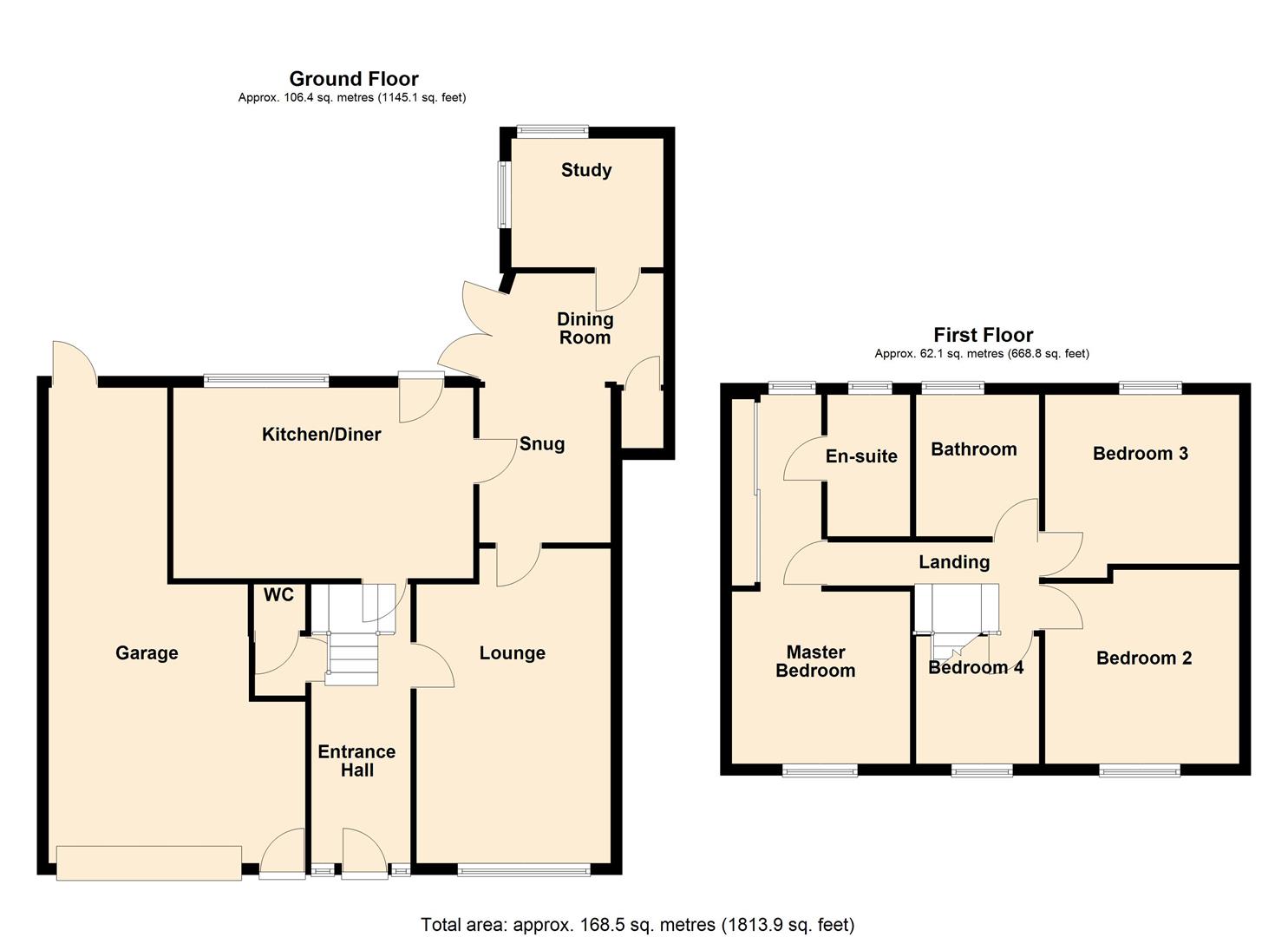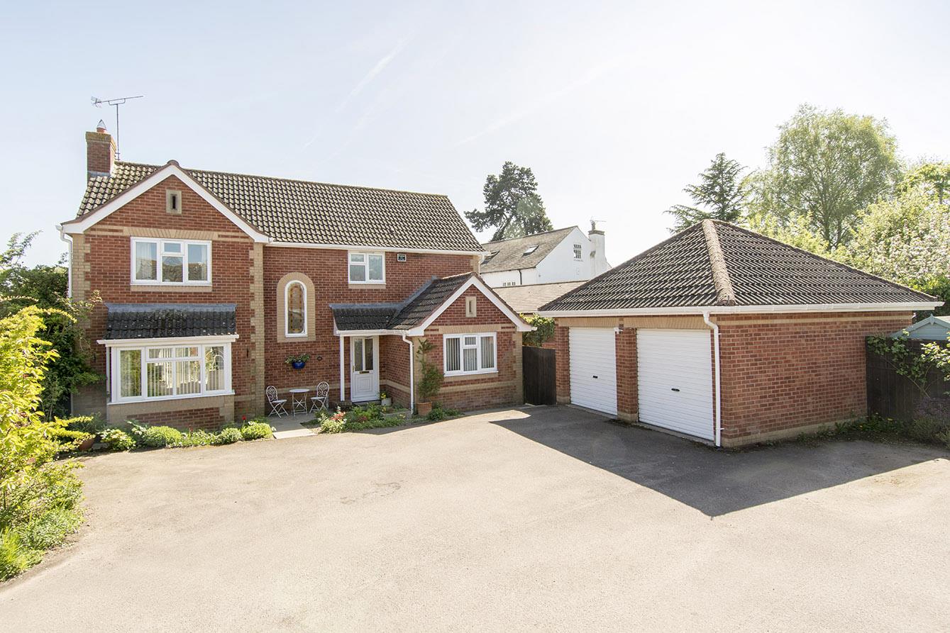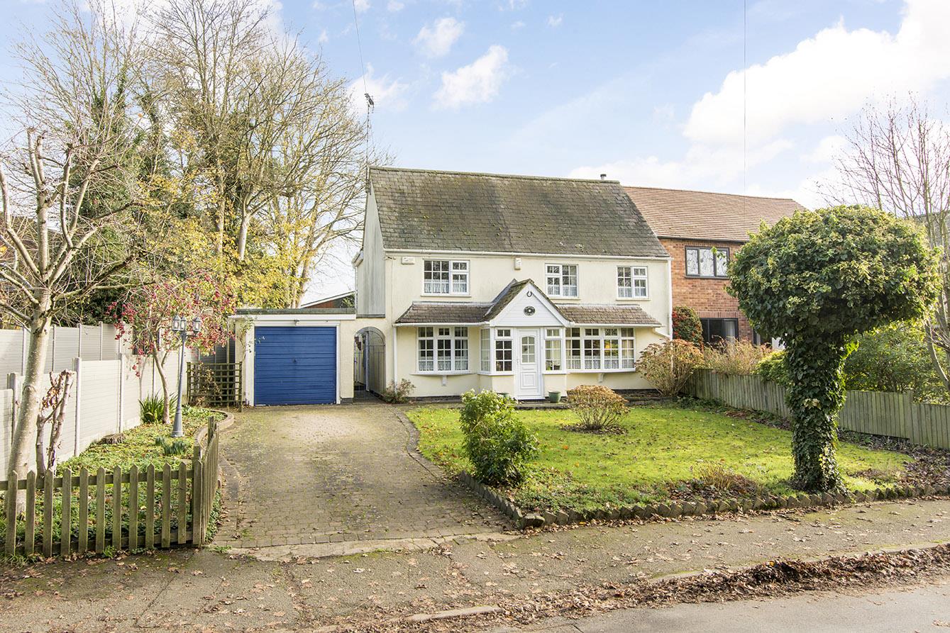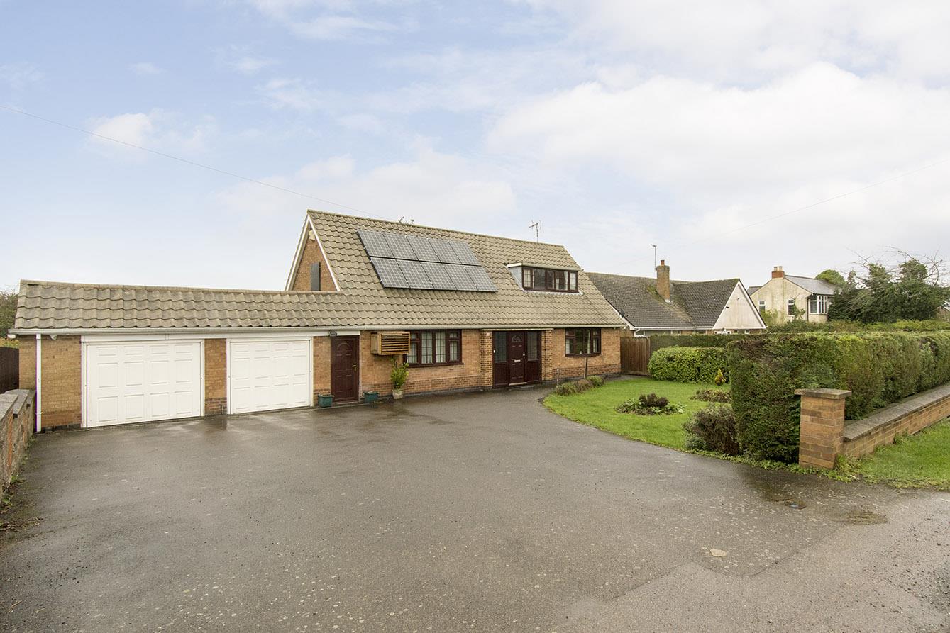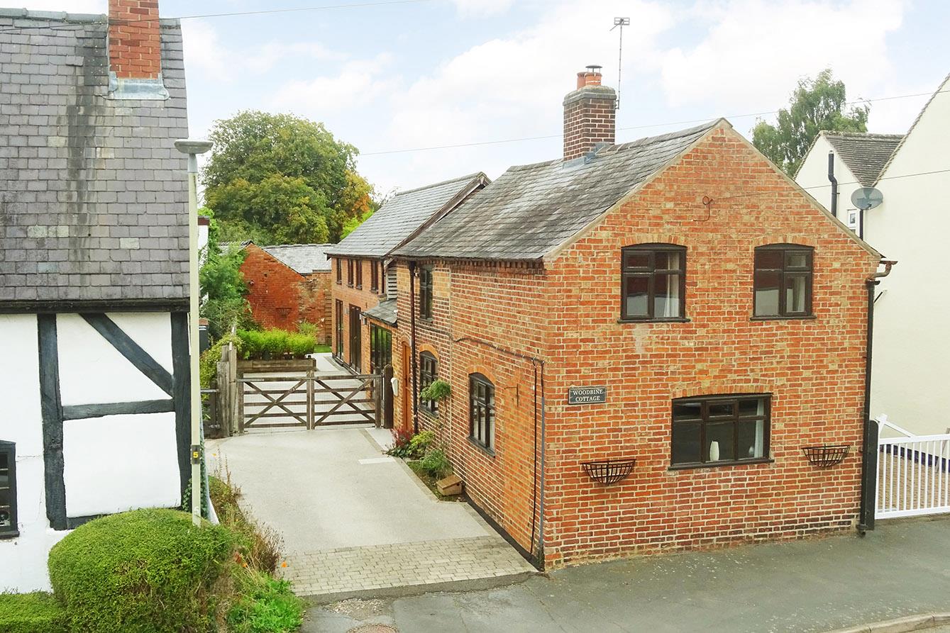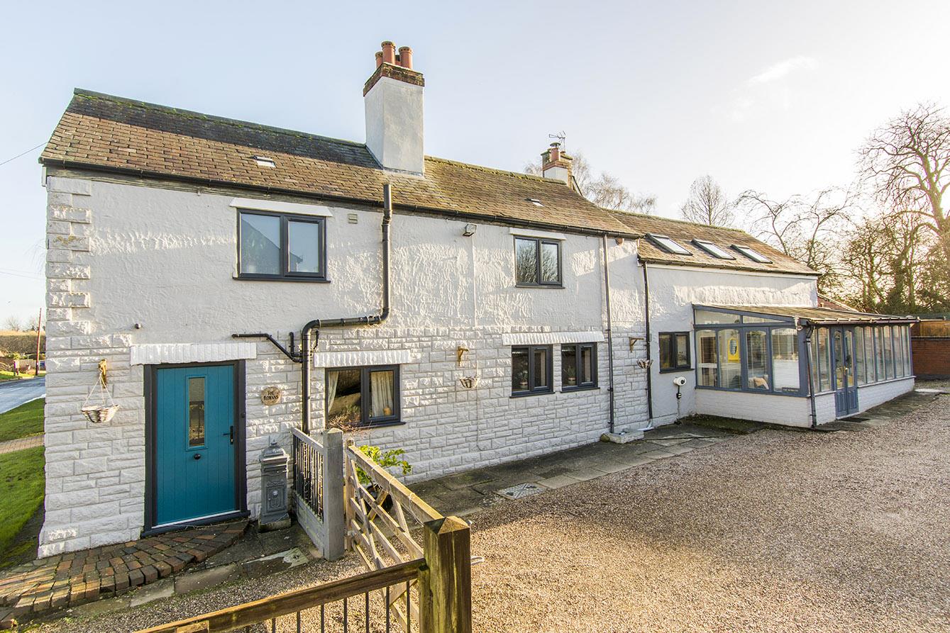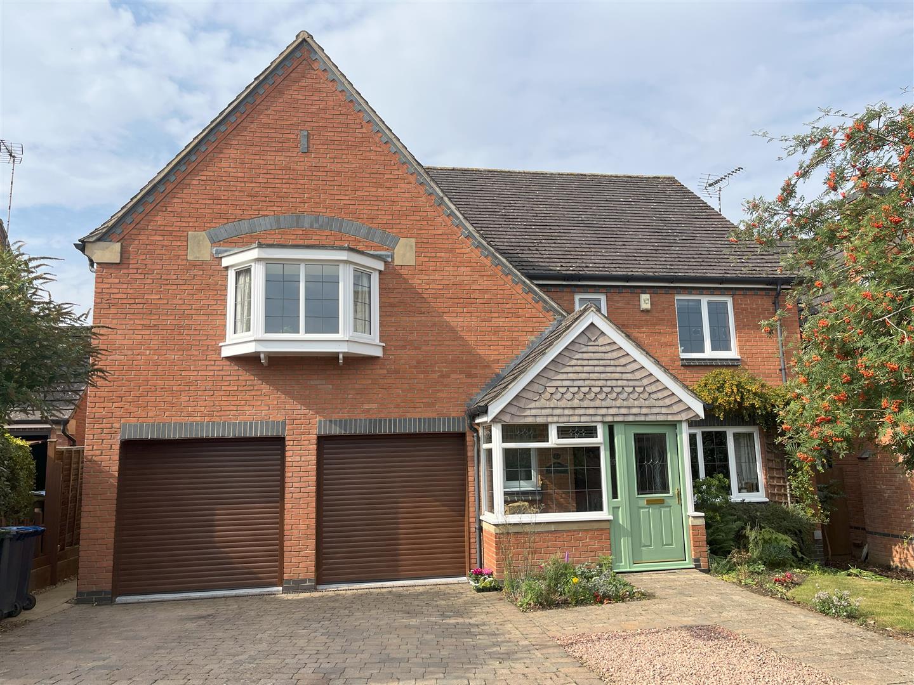Frolesworth Road, Leire, Lutterworth
Price £540,000
4 Bedroom
Detached House
Overview
4 Bedroom Detached House for sale in Frolesworth Road, Leire, Lutterworth
Key Features:
- Four bedroom detached property
- Cloakroom / WC
- Lounge with open fire
- Dining room & snug
- Breakfast kitchen with Neff appliances
- En-suite & dressing room to master bedroom
- Family bathroom
- Large private mature garden
- Garage & Parking
- Village location
Nestled on Frolesworth Road in the charming village of Leire, this impressive four-bedroom detached family home offers a perfect blend of modern living and traditional comfort. The property has been thoughtfully extended, providing ample space for family life in a highly sought-after location. Upon entering, you are greeted by a spacious entrance hall that leads to a convenient cloakroom and WC. The inviting lounge features an oak fireplace, creating a warm and welcoming atmosphere, ideal for cosy evenings by the open fire. The dining kitchen is equipped with high-quality Neff appliances, making it a delightful space for culinary enthusiasts. Adjacent to the kitchen, a sunlit area opens into a separate dining room, which boasts French doors that lead directly onto a lovely patio, perfect for al fresco dining and entertaining. For those who work from home, a dedicated study can be accessed from the dining room, providing a quiet space to focus. The master bedroom is a true retreat, complete with a dressing area and an en-suite shower room, while the family bathroom features a shower over the bath for added convenience. The mature garden is a standout feature of this property, offering a private oasis with an extensive paved patio, ideal for summer barbecues and gatherings. Steps lead down to a beautifully manicured lawn, bordered by well-stocked shrubs, creating a picturesque setting. At the bottom of the garden, a timber decked seating area provides a tranquil retreat for relaxation. To the front of the property, a generous driveway offers ample off-road parking and leads to a garage / storage space with an electric door, ensuring convenience for all your needs. This delightful home is perfect for families seeking a peaceful village lifestyle while being close to local amenities.
Entrance Hall - Enter via composite door into the hallway with two windows to the side aspect. Solid oak flooring and stairs leading to the first floor.
Cloakroom - 0.89m x 0.81m (2'11" x 2'8") - Ceramic tiled flooring and ample space to hang your outdoor coats.
W/C - 1.52m x 0.76m (5'0" x 2'6") - Fitted with a low-level WC and a pedestal hand wash basin. Ceramic tiled flooring throughout.
Lounge - 3.40m x 5.51m max (11'2" x 18'1" max) - A spacious lounge with a large window to the front aspect. Oak fireplace with natural stone hearth housing an open fire.
Lounge Photo Two -
Dining Room - This separate dining room is the perfect space to entertain friends and family . A set of French doors open into the garden and there is a window to the side aspect. There is a useful storage cupboard.
Dining Room Photo Two -
Snug - 2.31m x 2.72m (7'7" x 8'11") - A flexible room that could be used as a snug or combined with the dining room.
Study/Playroom - 2.67m x 2.26m (8'9" x 7'5") - For those who work from home, a dedicated study can be accessed from the dining room, providing a quiet space to focus. With dual aspect windows to both the side and rear.
Breakfast Kitchen - 3.58m x 5.18m (11'9" x 17'0") - The kitchen area is fitted with a wide range of modern cabinets and complimenting surfaces. Composite bowl and a half sink with mixer taps. Neff oven plus a combination microwave. Induction hob and extractor canopy. Integrated fridge-freezer and dishwasher. Ceramic floor tiles throughout. A window to the rear aspect and a door that opens to the outside.
Breakfast Kitchen Photo Two -
Landing - The Galleried landing has stairs to both sides.
Master Bedroom - 3.91m x 7.32m (12'10" x 24'0") - A king-sized bedroom with built-in sliding door wardrobes. A window to the front and rear aspect. A door opens into the En-suite.
Master Bedroom Photo Two -
Master En-Suite - 1.47m " x 2.54m (4'10 " x 8'4") - The en-suite is fitted with a back to wall WC and a hand-wash basin set into a cupboard unit. A double width shower enclosure with sliding doors and an electric Mira shower. Chrome heated towel rail. Ceramic wall tiling throughout. An opaque window to the rear aspect.
Mater En-Suite Photo Two -
Bedroom Two - 3.40m " x 3.71m (11'2 " x 12'2") - A double bedroom with a window to the front aspect and a range of fitted wardrobes. Bedside cabinets and drawer units.
Bedroom Three - 3.63m x 3.35m (11'11" x 11'0") - A double bedroom with a window overlooking the garden.
Bedroom Four - 2.24m x 2.18m (7'4" x 7'2") - A single bedroom with a window to the front aspect and a loft hatch.
Bedroom Four Photo Two -
Bathroom - 2.13m x 2.57m (7'0" x 8'5") - Fitted with a low-level WC, and a hand-wash basin that is set into a cupboard unit. The bath has a shower as well as a side screen. Chrome heated towel rail. Ceramic wall and floor tiling throughout. An opaque window to the rear aspect.
Bathroom Photo Two -
Garden - This private and a mature garden has an extensive paved patio area which is the perfect space to entertain friends and family. The pizza oven is also a great addition to allow for hosting delicious outside dinners in the summer months. The steps lead down to the manicured lawn with well stocked shrub borders. A pathway leads to the large timber shed which provides ample storage. The timber decked seating area situated at the bottom of the garden is a tranquil and serene area perfect for relaxation which is surrounded by mature shrubs and trees. There is also a lovely pond within the garden area as well.
Garden Photo Two -
Garden Photo Two -
Outside & Parking - To the front you will find a generous block paved drive which provides ample off road parking. There is a front garden which has a variety of trees and shrubs. A personal and an electric door which gives access into the garage/ storage space. Inside the garage there is a Worcester Bosch gas central heating boiler and a log store. There is access to the front and rear of the house which would be perfect for dog walkers.
Read more
Entrance Hall - Enter via composite door into the hallway with two windows to the side aspect. Solid oak flooring and stairs leading to the first floor.
Cloakroom - 0.89m x 0.81m (2'11" x 2'8") - Ceramic tiled flooring and ample space to hang your outdoor coats.
W/C - 1.52m x 0.76m (5'0" x 2'6") - Fitted with a low-level WC and a pedestal hand wash basin. Ceramic tiled flooring throughout.
Lounge - 3.40m x 5.51m max (11'2" x 18'1" max) - A spacious lounge with a large window to the front aspect. Oak fireplace with natural stone hearth housing an open fire.
Lounge Photo Two -
Dining Room - This separate dining room is the perfect space to entertain friends and family . A set of French doors open into the garden and there is a window to the side aspect. There is a useful storage cupboard.
Dining Room Photo Two -
Snug - 2.31m x 2.72m (7'7" x 8'11") - A flexible room that could be used as a snug or combined with the dining room.
Study/Playroom - 2.67m x 2.26m (8'9" x 7'5") - For those who work from home, a dedicated study can be accessed from the dining room, providing a quiet space to focus. With dual aspect windows to both the side and rear.
Breakfast Kitchen - 3.58m x 5.18m (11'9" x 17'0") - The kitchen area is fitted with a wide range of modern cabinets and complimenting surfaces. Composite bowl and a half sink with mixer taps. Neff oven plus a combination microwave. Induction hob and extractor canopy. Integrated fridge-freezer and dishwasher. Ceramic floor tiles throughout. A window to the rear aspect and a door that opens to the outside.
Breakfast Kitchen Photo Two -
Landing - The Galleried landing has stairs to both sides.
Master Bedroom - 3.91m x 7.32m (12'10" x 24'0") - A king-sized bedroom with built-in sliding door wardrobes. A window to the front and rear aspect. A door opens into the En-suite.
Master Bedroom Photo Two -
Master En-Suite - 1.47m " x 2.54m (4'10 " x 8'4") - The en-suite is fitted with a back to wall WC and a hand-wash basin set into a cupboard unit. A double width shower enclosure with sliding doors and an electric Mira shower. Chrome heated towel rail. Ceramic wall tiling throughout. An opaque window to the rear aspect.
Mater En-Suite Photo Two -
Bedroom Two - 3.40m " x 3.71m (11'2 " x 12'2") - A double bedroom with a window to the front aspect and a range of fitted wardrobes. Bedside cabinets and drawer units.
Bedroom Three - 3.63m x 3.35m (11'11" x 11'0") - A double bedroom with a window overlooking the garden.
Bedroom Four - 2.24m x 2.18m (7'4" x 7'2") - A single bedroom with a window to the front aspect and a loft hatch.
Bedroom Four Photo Two -
Bathroom - 2.13m x 2.57m (7'0" x 8'5") - Fitted with a low-level WC, and a hand-wash basin that is set into a cupboard unit. The bath has a shower as well as a side screen. Chrome heated towel rail. Ceramic wall and floor tiling throughout. An opaque window to the rear aspect.
Bathroom Photo Two -
Garden - This private and a mature garden has an extensive paved patio area which is the perfect space to entertain friends and family. The pizza oven is also a great addition to allow for hosting delicious outside dinners in the summer months. The steps lead down to the manicured lawn with well stocked shrub borders. A pathway leads to the large timber shed which provides ample storage. The timber decked seating area situated at the bottom of the garden is a tranquil and serene area perfect for relaxation which is surrounded by mature shrubs and trees. There is also a lovely pond within the garden area as well.
Garden Photo Two -
Garden Photo Two -
Outside & Parking - To the front you will find a generous block paved drive which provides ample off road parking. There is a front garden which has a variety of trees and shrubs. A personal and an electric door which gives access into the garage/ storage space. Inside the garage there is a Worcester Bosch gas central heating boiler and a log store. There is access to the front and rear of the house which would be perfect for dog walkers.
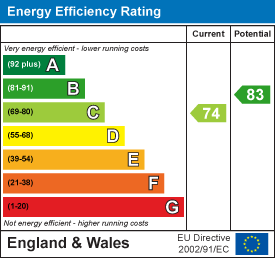
Frolesworth Lane, Claybrooke Magna, Lutterworth
4 Bedroom Detached House
Frolesworth Lane, Claybrooke Magna, Lutterworth
Welford Road, South Kilworth, Lutterworth
3 Bedroom Cottage
Welford Road, South Kilworth, Lutterworth
Station Road, Dunton Bassett, Lutterworth
3 Bedroom Detached Bungalow
Station Road, Dunton Bassett, Lutterworth

