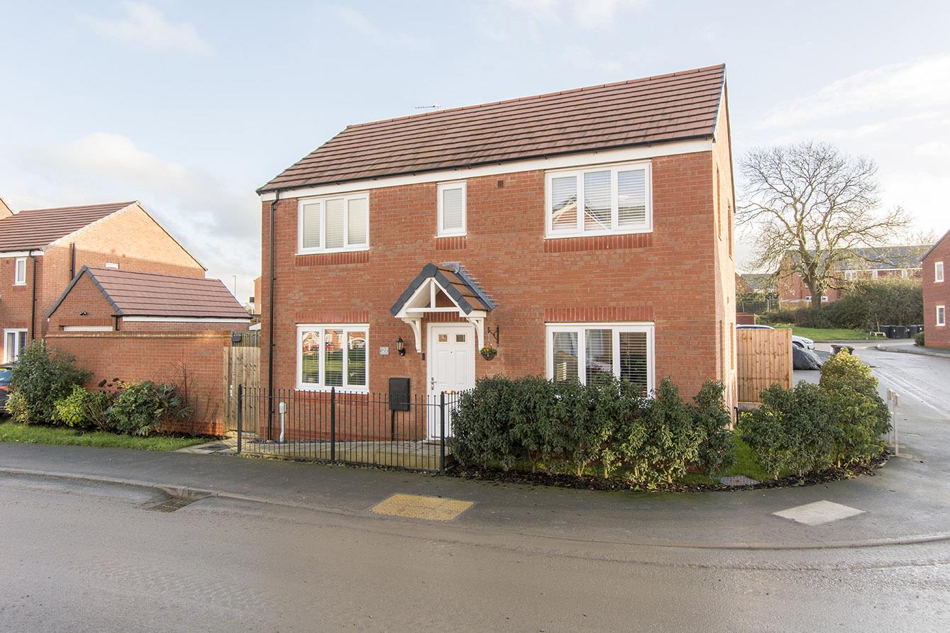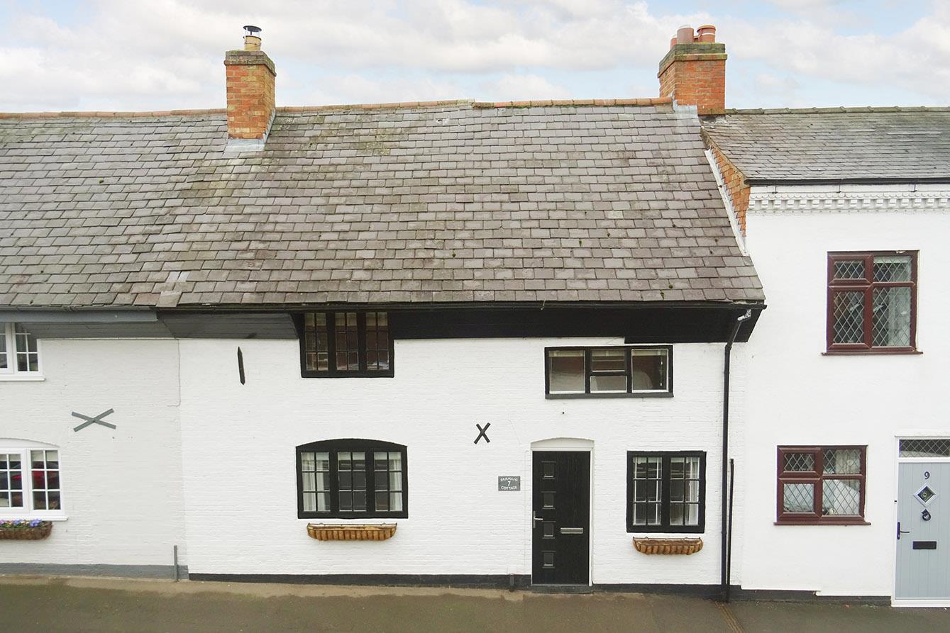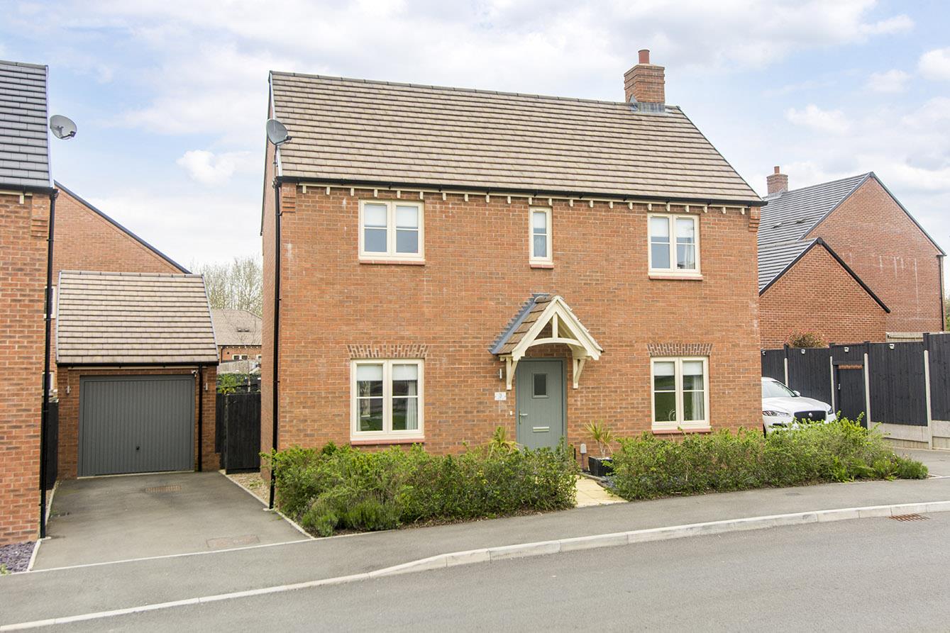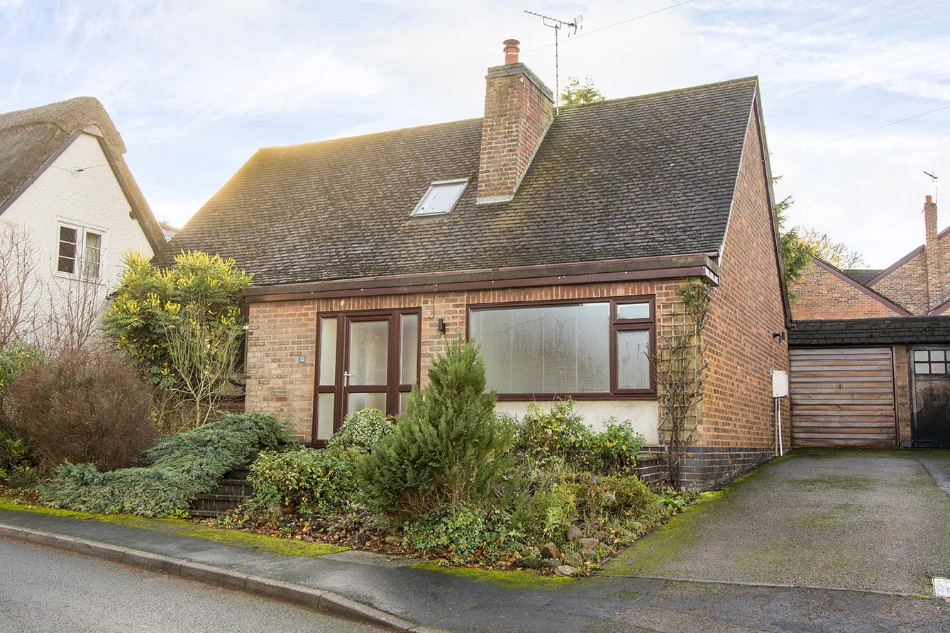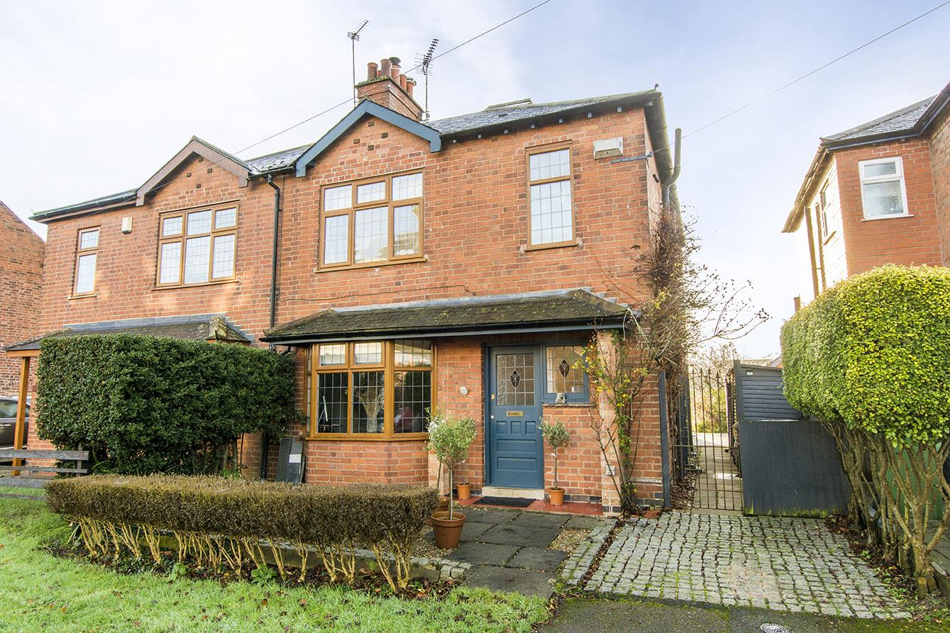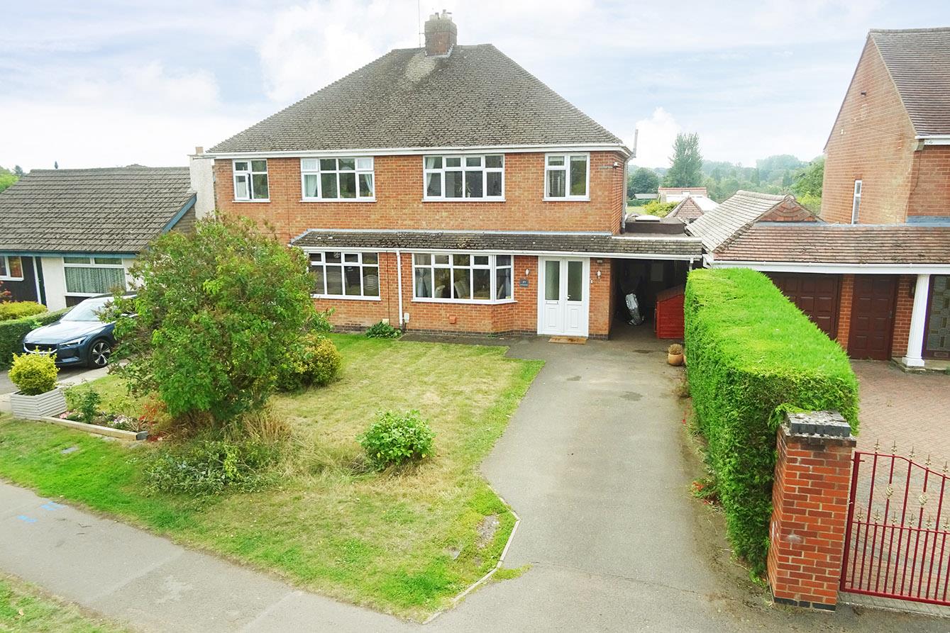
This property has been removed by the agent. It may now have been sold or temporarily taken off the market.
Adams & Jones are delighted to offer for sale this spacious four bedroom detached family home which offers flexible living space set over two floors having the benefit of a private garden and a double garage with ample parking. There is scope to extend the property to the side if wanted (subject to planning approval). Step into the entrance porch where you can hang all your outdoor coats, the hallway has a useful under stairs cupboard, ground floor shower room has a WC and hand wash basin, the spacious lounge opens into the dining area and the breakfast kitchen has appliances and a breakfast bar. On the first floor there are four generous bedrooms and a family bathroom. Located on a generous plot in a popular residential area in the sought after Leicestershire Village of Ullesthorpe. Offered with no upward chain early viewing is advised.
We have found these similar properties.




