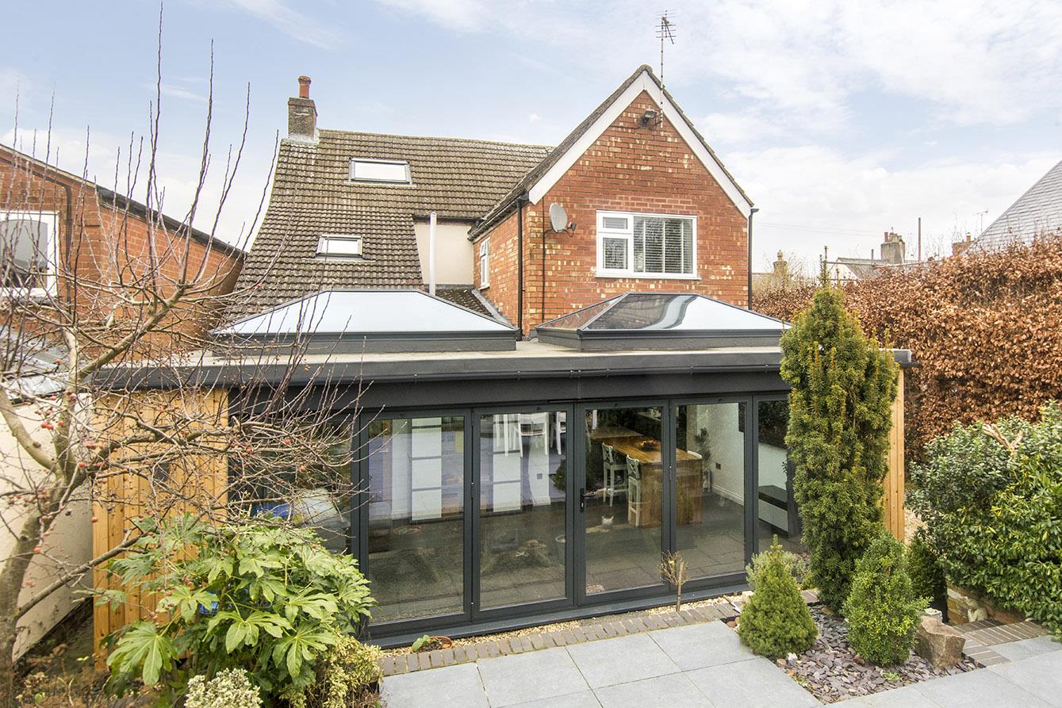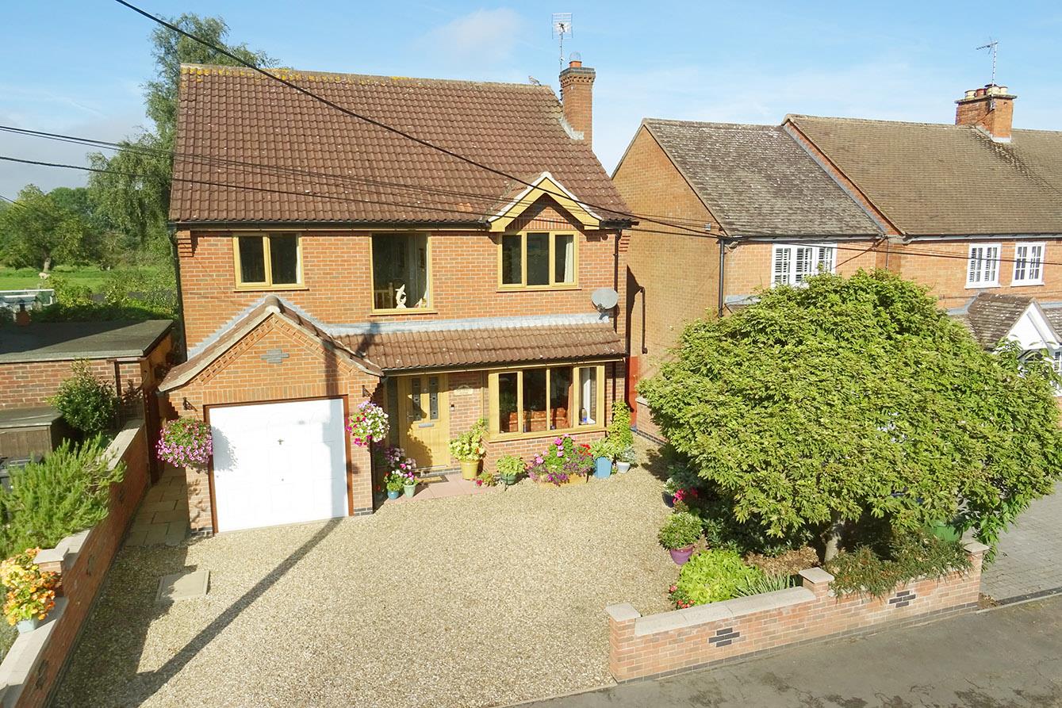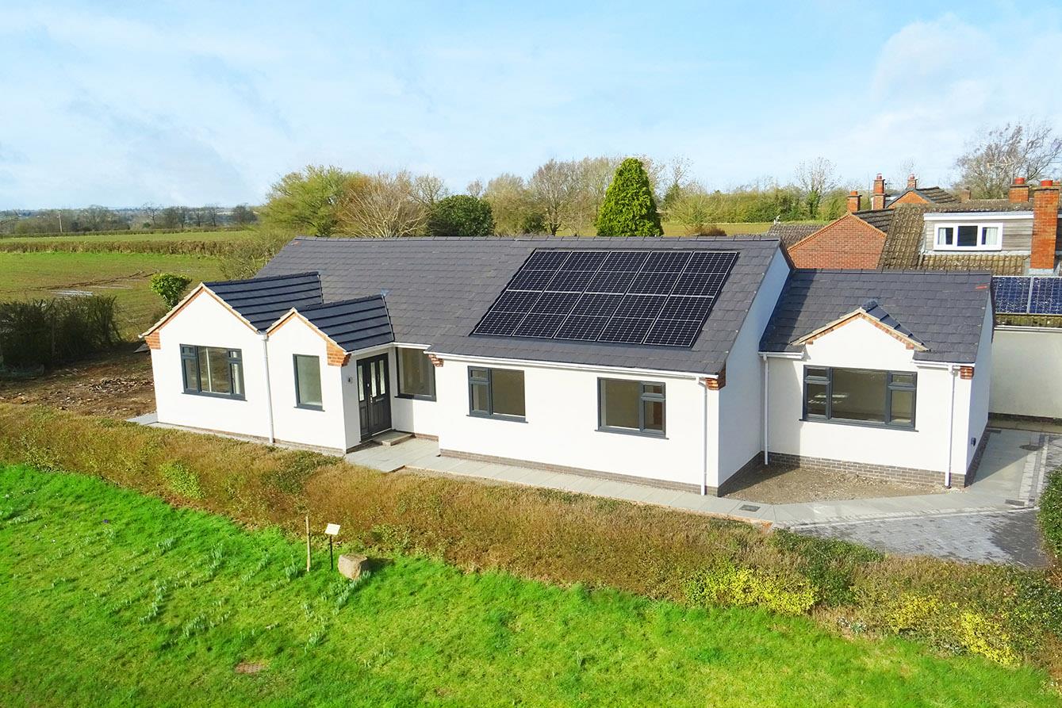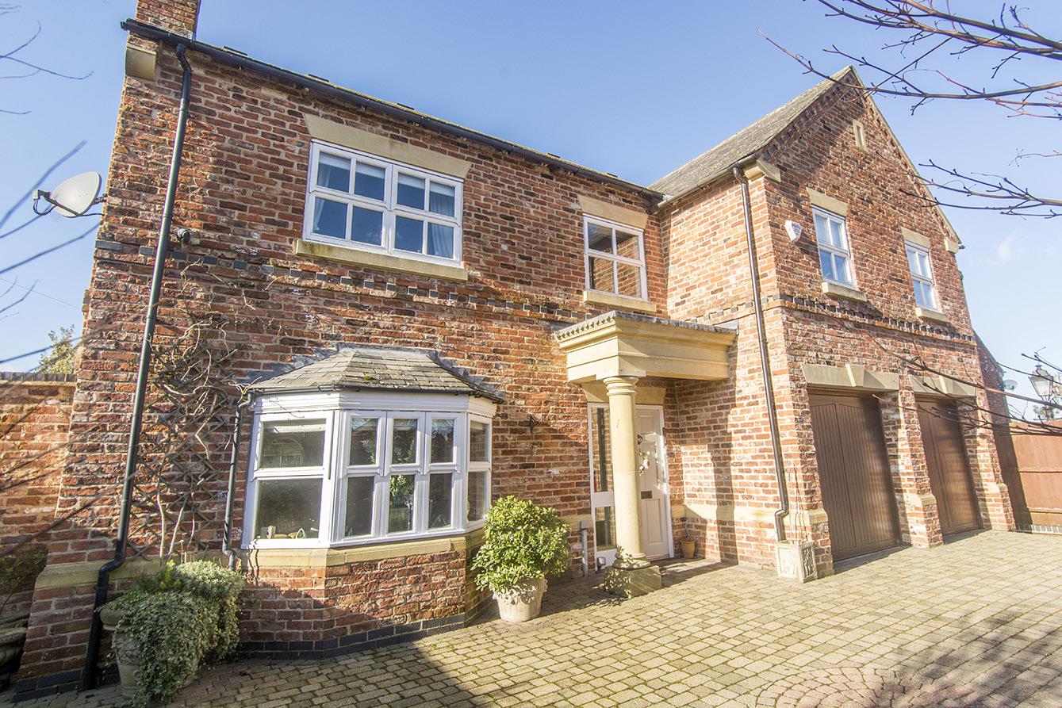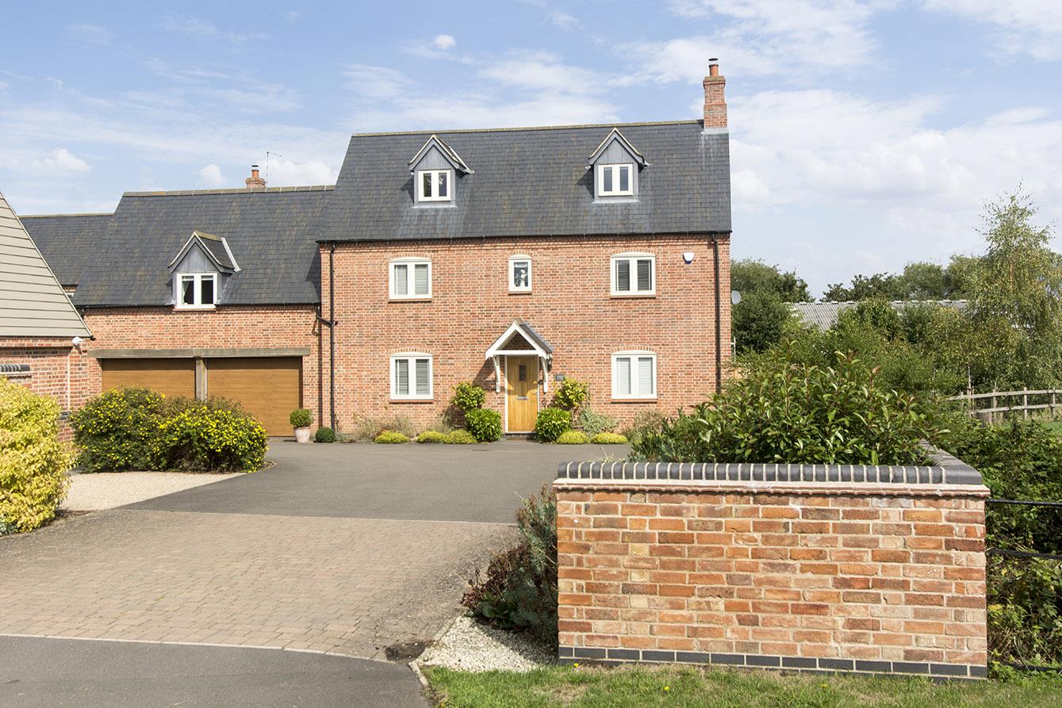SSTC
Main Street, Ullesthorpe, Lutterworth
Price £650,000
6 Bedroom
Detached House
Overview
6 Bedroom Detached House for sale in Main Street, Ullesthorpe, Lutterworth
Key Features:
- Five/six bedroom detached set over three floors.
- Three reception rooms
- Under-floor heating to the ground floor
- Solid Oak Internal Doors
- A new dining room with lantern roof & bi-fold doors
- A new fitted kitchen with island & bi-fold doors
- Two En-suites & two bathrooms
- Double Garage & driveway
- Private Garden
- Tucked away position.
A fabulous opportunity has arisen to acquire this spacious five/six bedroom family home which has been extended and improved by the current owners to a high standard throughout. Situated in the popular village of Ullesthorpe this home is set in a tucked away position with a private garden, a detached double garage and ample off road parking. The accommodation comprises: Entrance hall, cloakroom, family room, lounge with wood burning stove, dining room with lantern roof & bi-fold doors, open-plan dining kitchen with island & bi-fold doors and a utility room. On the first floor there is a family bathroom, three double bedrooms with the principal having a dressing room and an en-suite and on the second floor you will find a shower room, three further double bedrooms with the guest bedroom having an en-suite. Early viewing is advised to appreciate the size and quality this lovely home offers.
Vendors Note - The aspects we most loved most about our house is that it feels like a private haven, tucked off the road, while still in a well-connected village location. The garden, surrounded by a woodland-like environment visible from every room, feels like a tranquil escape. We love observing wildlife from the breakfast bar through the kitchen's feature window in the winter or sitting in the pergola in the summer. The countless country walks right on your doorstep allow daily escapes with the dogs and make the location of the house perfect for us. Our kids love the shared front yard where they have spent hours of fun with the next-door neighbours with whom we form a rare close-knit community. The heart of our home is the kitchen and its gorgeous new extension with the lantern roof, which has given ideal space for our family time and cooking. Christmas in our new extended downstairs was absolutely magical last year. As we reluctantly have to leave our beloved home, we hope the next owners find the same peace and warmth we've cherished.
Entrance Hall - 4.47m x 3.53m (14'8" x 11'7") - Enter via a composite door into this spacious hall with Amtico flooring. Under stairs storage cupboard. Stairs rise to the first floor accommodation.
Cloakroom - 1.52m x 0.91m (5' x 3') - Fitted with a concealed cistern WC. Wash hand basin set onto a vanity cupboard. Ceramic floor tiles and an obscure glazed window.
Snug / Cinema Room - 2.97m x 2.67m (9'9" x 8'9") - This flexible room is currently being used as a children's play room and also doubles up as a cinema room.There is a window to the front aspect which is fitted with attractive shutters.
Dining Kitchen - 5.41m x 4.62m (17'9" x 15'2") - This lovely dining kitchen is the heart of the home and has been completely re-fitted. Midnight blue base and wall cabinets with quartz & oak worksurfaces. Belfast sink with mixer taps. Bosch built-in oven and microwave. Integrated dishwasher and fridge-freezer. A solid oak island table provides seating for five guests and a quartz breakfast bar provides seating for three. A side aspect window and a set of bi-fold doors give wonderful views over the garden.
Dining Kitchen Photo Two -
Utility Room - 2.67m x x 2.97m (8'9" x x 9'9") - Fitted with a range of white gloss cabinets and complimenting worksurfaces. Stainless steel sink unit. Space for a washing machine and tumble dryer. A storage cupboard houses the gas central heating boiler. Composite door gives access to the side of the property.
Lounge - 5.44m x 3.43m (17'10" x 11'03") - The spacious lounge has an inglenook fireplace that houses a wood burning stove and opens into the dining room. A window to the front aspect is fitted with attractive shutters.
Dining Room - 3.43m x 2.87m (11'03" x 9'05") - This beautiful light and airy dining room has recently been added and is open-plan to both the lounge and the dining kitchen. A lantern roof allows lots of natural light in and a set of bi-folding doors open into the garden
First Floor Landing - Giving access to three bedrooms and the family bathroom.
Principal Bedroom - 4.65m x 3.51m (15'3" x 11'6") - A king-sized bedroom with a window overlooking the garden which is fitted with attractive shutters. A Door opens into the dressing area.
Dressing Room - 3.66m x 1.55m (12' x 5'1") - Fitted with a full range of bespoke wardrobes and a small window to the rear aspect. A door opens into the en-suite.
Principal En-Suite - 2.46m x 2.13m (8'1" x 7') - Fitted with back to wall WC. Dual wash hand basins set onto modern grey cabinets. Walk-in shower with glass panel. Chrome heated towel rail. Ceramic wall & floor tiles. Obscure glazed window.
Bedroom Two - 4.52m x 3.45m (14'10" x 11'4") - A generous double bedroom with dual aspect windows which are fitted with attractive shutters. Double built-in wardrobe.
Bedroom Three - 3.38m x 3.15m (11'1" x 10'4") - Currently being used as a work from home office. This double bedroom has a window to the front aspect which is fitted with attractive shutters.
Family Bathroom - 2.82m x 1.83m (9'03" x 6') - Fitted with a low level WC. Wash hand basin set onto a vanity cupboard. Bath with central taps. Corner shower cubicle. Ceramic wall and floor tiles. Obscure glazed window.
Second Floor Landing - Giving access to three bedrooms and shower room.
Guest Bedroom - 5.51m x 4.67m (18'1" x 15'4") - A king-sized bedroom has a range of bespoke fitted wardrobes. A window overlooks the garden and is fitted with attractive shutters.Two Velux roofline windows. A door opens into the En-suite.
Guest En-Suite - 2.67m x 2.13m (8'09" x 7') - Fitted with back to wall WC. Wash hand basin set onto modern gloss cabinet. Corner shower cubicle. Chrome heated towel rail. Ceramic wall and floor tiles. Obscure glazed window.
Bedroom Five - 5.49m x 3.48m (18' x 11'5") - A generous double bedroom with dual aspect windows which are fitted with attractive shutters. Double built-in wardrobe.
Bedroom Six / Work From Office - 3.12m x 2.67m (10'3" x 8'9") - Currently being used as a hobby room. Window to the front aspect which is fitted with shutters.
Shower Room - 2.31m x 2.67m (7'07" x 8'9") - Fitted with a low level WC. Hand wash basin set onto a vanity cupboard. Corner shower cubicle. Ceramic wall and floor tiles. Obscure glazed window.
Garage - 5.79m x 5.79m (19' x 19') - A double detached garage has a pitched roof which provides extra storage space. Power and light is connected. Two up and over doors to the front.
Garden - The private mature garden is mainly laid to lawn with attractive railway sleeper retained shrub borders. A seating area with pergola. The property backs onto the schools forest and is surrounded by mature trees. Gated side access to the side. Outside tap and double electric socket.
Views At The Rear -
Location - The property is situated in Ullesthorpe, with local amenities in the village itself including a post office, village shop, butchers, doctors surgery, hairdressers, garden centre, congregational church, two pubs and a golf course and leisure centre associated with the 'Ullesthorpe Court Hotel'. There is a wide selection of state and independent schooling in the area including the C of E primary school in the village and secondary in nearby Lutterworth. The wider area boasts a number of additional independent schooling options, including the renowned Rugby School. Transportation links are excellent, with Leicester, Lutterworth, Rugby and Market Harborough easily accessed by car, and train stations being within easy driving distance at Market Harborough and Rugby, providing a regular service to London. The M1, M69 and M6 are a short distance away, giving access to the national road network, as well as Birmingham and East Midlands airports.
Read more
Vendors Note - The aspects we most loved most about our house is that it feels like a private haven, tucked off the road, while still in a well-connected village location. The garden, surrounded by a woodland-like environment visible from every room, feels like a tranquil escape. We love observing wildlife from the breakfast bar through the kitchen's feature window in the winter or sitting in the pergola in the summer. The countless country walks right on your doorstep allow daily escapes with the dogs and make the location of the house perfect for us. Our kids love the shared front yard where they have spent hours of fun with the next-door neighbours with whom we form a rare close-knit community. The heart of our home is the kitchen and its gorgeous new extension with the lantern roof, which has given ideal space for our family time and cooking. Christmas in our new extended downstairs was absolutely magical last year. As we reluctantly have to leave our beloved home, we hope the next owners find the same peace and warmth we've cherished.
Entrance Hall - 4.47m x 3.53m (14'8" x 11'7") - Enter via a composite door into this spacious hall with Amtico flooring. Under stairs storage cupboard. Stairs rise to the first floor accommodation.
Cloakroom - 1.52m x 0.91m (5' x 3') - Fitted with a concealed cistern WC. Wash hand basin set onto a vanity cupboard. Ceramic floor tiles and an obscure glazed window.
Snug / Cinema Room - 2.97m x 2.67m (9'9" x 8'9") - This flexible room is currently being used as a children's play room and also doubles up as a cinema room.There is a window to the front aspect which is fitted with attractive shutters.
Dining Kitchen - 5.41m x 4.62m (17'9" x 15'2") - This lovely dining kitchen is the heart of the home and has been completely re-fitted. Midnight blue base and wall cabinets with quartz & oak worksurfaces. Belfast sink with mixer taps. Bosch built-in oven and microwave. Integrated dishwasher and fridge-freezer. A solid oak island table provides seating for five guests and a quartz breakfast bar provides seating for three. A side aspect window and a set of bi-fold doors give wonderful views over the garden.
Dining Kitchen Photo Two -
Utility Room - 2.67m x x 2.97m (8'9" x x 9'9") - Fitted with a range of white gloss cabinets and complimenting worksurfaces. Stainless steel sink unit. Space for a washing machine and tumble dryer. A storage cupboard houses the gas central heating boiler. Composite door gives access to the side of the property.
Lounge - 5.44m x 3.43m (17'10" x 11'03") - The spacious lounge has an inglenook fireplace that houses a wood burning stove and opens into the dining room. A window to the front aspect is fitted with attractive shutters.
Dining Room - 3.43m x 2.87m (11'03" x 9'05") - This beautiful light and airy dining room has recently been added and is open-plan to both the lounge and the dining kitchen. A lantern roof allows lots of natural light in and a set of bi-folding doors open into the garden
First Floor Landing - Giving access to three bedrooms and the family bathroom.
Principal Bedroom - 4.65m x 3.51m (15'3" x 11'6") - A king-sized bedroom with a window overlooking the garden which is fitted with attractive shutters. A Door opens into the dressing area.
Dressing Room - 3.66m x 1.55m (12' x 5'1") - Fitted with a full range of bespoke wardrobes and a small window to the rear aspect. A door opens into the en-suite.
Principal En-Suite - 2.46m x 2.13m (8'1" x 7') - Fitted with back to wall WC. Dual wash hand basins set onto modern grey cabinets. Walk-in shower with glass panel. Chrome heated towel rail. Ceramic wall & floor tiles. Obscure glazed window.
Bedroom Two - 4.52m x 3.45m (14'10" x 11'4") - A generous double bedroom with dual aspect windows which are fitted with attractive shutters. Double built-in wardrobe.
Bedroom Three - 3.38m x 3.15m (11'1" x 10'4") - Currently being used as a work from home office. This double bedroom has a window to the front aspect which is fitted with attractive shutters.
Family Bathroom - 2.82m x 1.83m (9'03" x 6') - Fitted with a low level WC. Wash hand basin set onto a vanity cupboard. Bath with central taps. Corner shower cubicle. Ceramic wall and floor tiles. Obscure glazed window.
Second Floor Landing - Giving access to three bedrooms and shower room.
Guest Bedroom - 5.51m x 4.67m (18'1" x 15'4") - A king-sized bedroom has a range of bespoke fitted wardrobes. A window overlooks the garden and is fitted with attractive shutters.Two Velux roofline windows. A door opens into the En-suite.
Guest En-Suite - 2.67m x 2.13m (8'09" x 7') - Fitted with back to wall WC. Wash hand basin set onto modern gloss cabinet. Corner shower cubicle. Chrome heated towel rail. Ceramic wall and floor tiles. Obscure glazed window.
Bedroom Five - 5.49m x 3.48m (18' x 11'5") - A generous double bedroom with dual aspect windows which are fitted with attractive shutters. Double built-in wardrobe.
Bedroom Six / Work From Office - 3.12m x 2.67m (10'3" x 8'9") - Currently being used as a hobby room. Window to the front aspect which is fitted with shutters.
Shower Room - 2.31m x 2.67m (7'07" x 8'9") - Fitted with a low level WC. Hand wash basin set onto a vanity cupboard. Corner shower cubicle. Ceramic wall and floor tiles. Obscure glazed window.
Garage - 5.79m x 5.79m (19' x 19') - A double detached garage has a pitched roof which provides extra storage space. Power and light is connected. Two up and over doors to the front.
Garden - The private mature garden is mainly laid to lawn with attractive railway sleeper retained shrub borders. A seating area with pergola. The property backs onto the schools forest and is surrounded by mature trees. Gated side access to the side. Outside tap and double electric socket.
Views At The Rear -
Location - The property is situated in Ullesthorpe, with local amenities in the village itself including a post office, village shop, butchers, doctors surgery, hairdressers, garden centre, congregational church, two pubs and a golf course and leisure centre associated with the 'Ullesthorpe Court Hotel'. There is a wide selection of state and independent schooling in the area including the C of E primary school in the village and secondary in nearby Lutterworth. The wider area boasts a number of additional independent schooling options, including the renowned Rugby School. Transportation links are excellent, with Leicester, Lutterworth, Rugby and Market Harborough easily accessed by car, and train stations being within easy driving distance at Market Harborough and Rugby, providing a regular service to London. The M1, M69 and M6 are a short distance away, giving access to the national road network, as well as Birmingham and East Midlands airports.
Important information
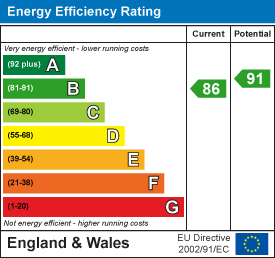
Gilmorton Road, Ashby Magna, Lutterworth
4 Bedroom Detached House
Gilmorton Road, Ashby Magna, Lutterworth
Lammas Close, Ashby Parva, Lutterworth
4 Bedroom Detached Bungalow
Lammas Close, Ashby Parva, Lutterworth
Hubbards Close, Ashby Magna, Lutterworth
6 Bedroom Detached House
Hubbards Close, Ashby Magna, Lutterworth
Main Street, Frolesworth, Lutterworth
6 Bedroom Detached House
Main Street, Frolesworth, Lutterworth


