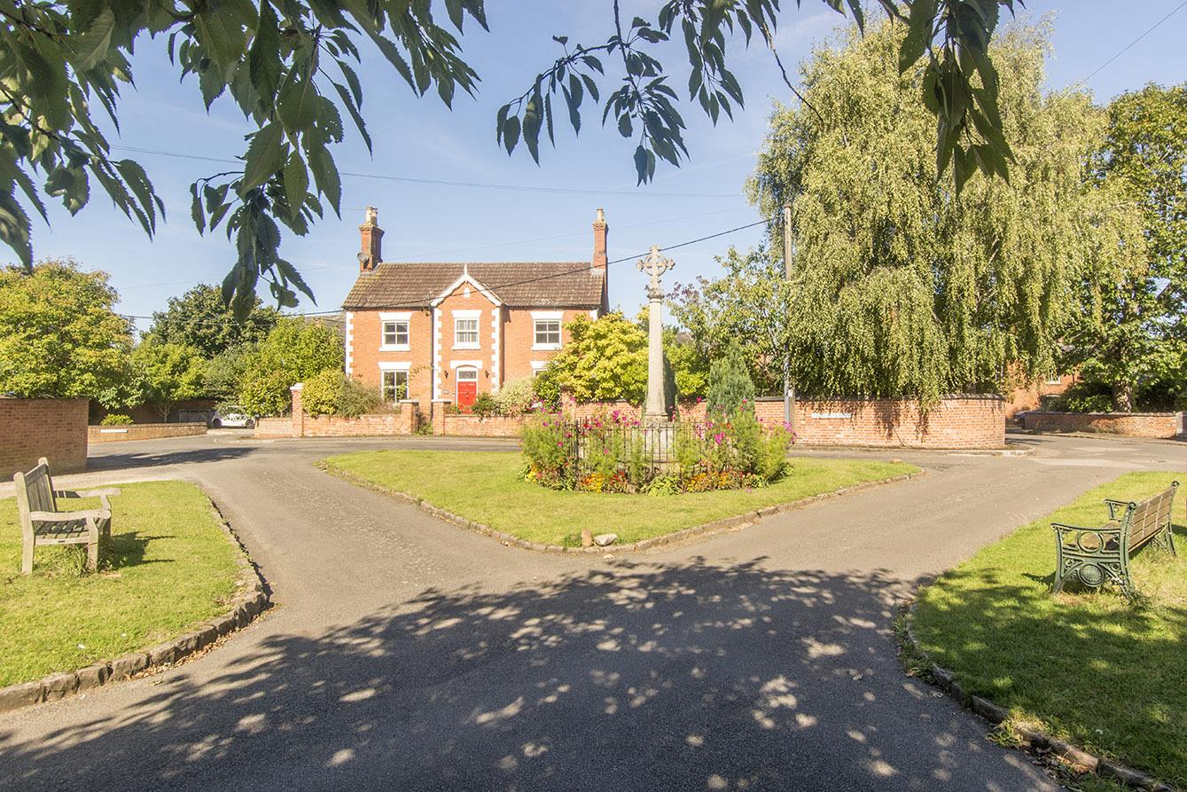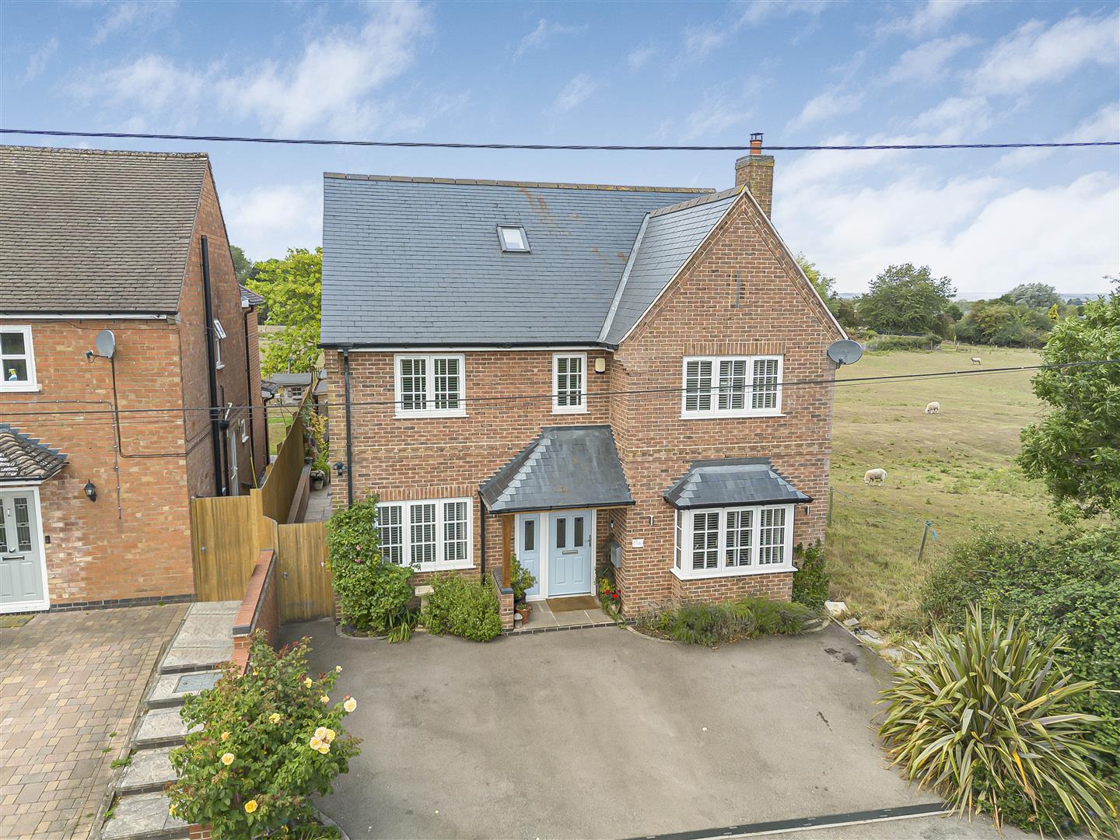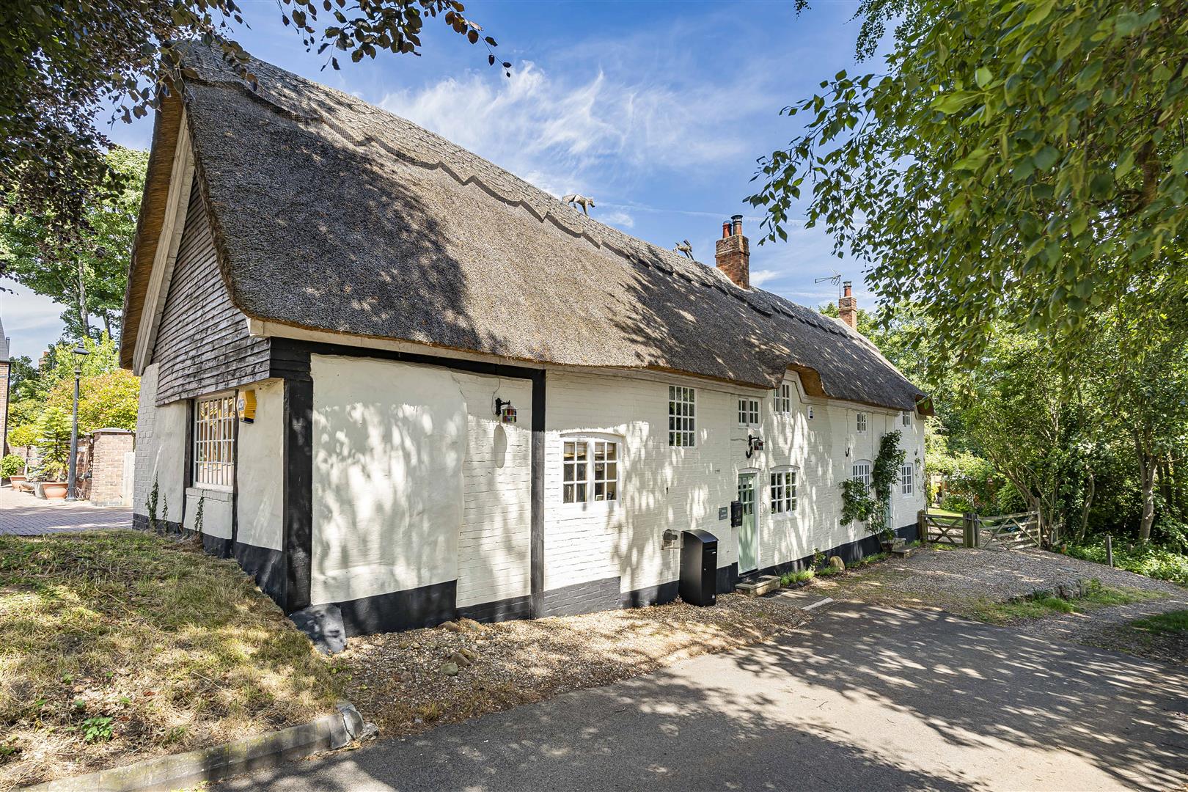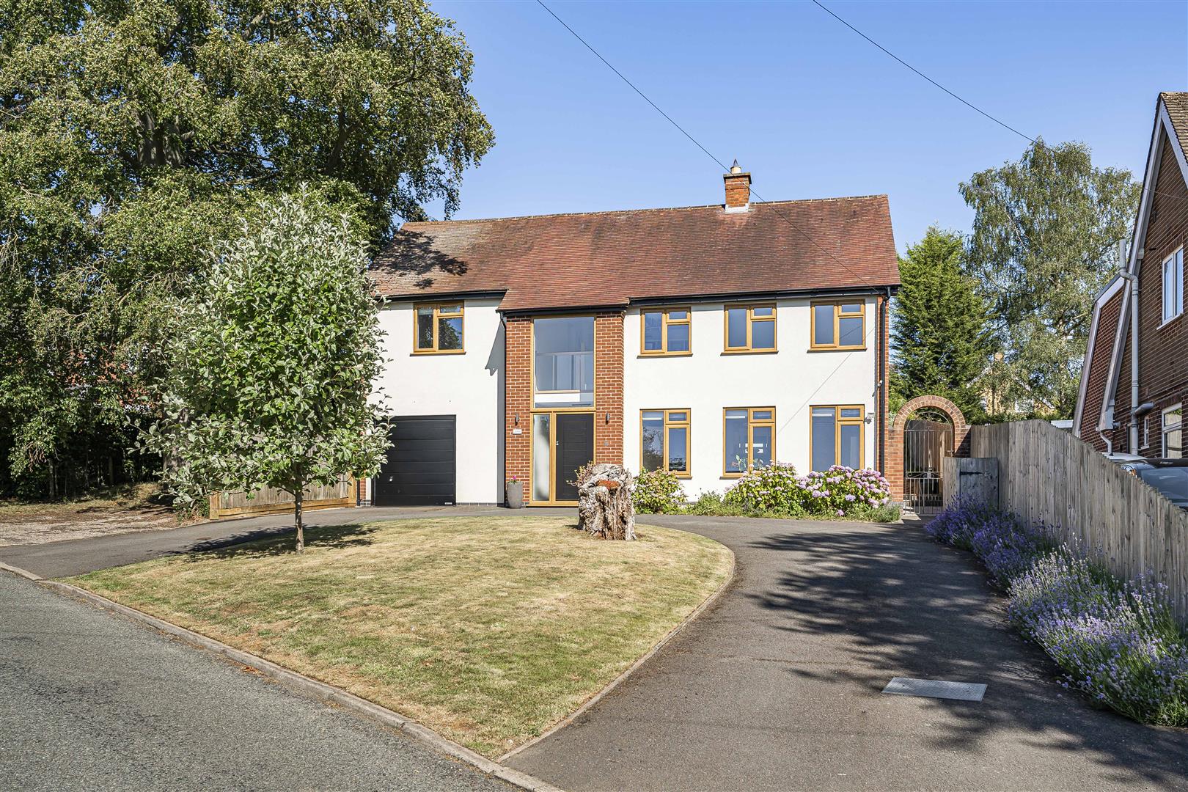
This property has been removed by the agent. It may now have been sold or temporarily taken off the market.
Adams & Jones are delighted to offer for sale this truly stunning six bedroom detached residence set over three floors which is situated on a small development in the sought after village of Ashby Magna. This family home is presented to a high standard throughout and offers flexible living space. The ground floor has the benefit of having underfloor heating with zoned controls to each room and there is also a newly installed gas central heating boiler. The accommodation comprises: Entrance hall, bay-fronted lounge, separate dining/ family room, snug, cloakroom, utility, open-plan family dining kitchen. On the first floor are five generous bedrooms with the principal bedroom having an en-suite & dressing room and a family bathroom with separate shower. On the second floor is a spacious landing, a double bedroom having its own shower room and dressing room. Whilst outside you will find a driveway that provides ample off road parking leading to the double garage and a private walled southerly garden.
We have found these similar properties.
Hawthorne Road, North Kilworth, Lutterworth
4 Bedroom Detached House
Hawthorne Road, North Kilworth, Lutterworth
Gilmorton Road, Ashby Magna, Lutterworth
5 Bedroom Detached House
Gilmorton Road, Ashby Magna, Lutterworth
Cranmer Lane, North Kilworth, Lutterworth
3 Bedroom Cottage
Cranmer Lane, North Kilworth, Lutterworth
Frolesworth Road, Ullesthorpe, Lutterworth
4 Bedroom Detached House
Frolesworth Road, Ullesthorpe, Lutterworth






