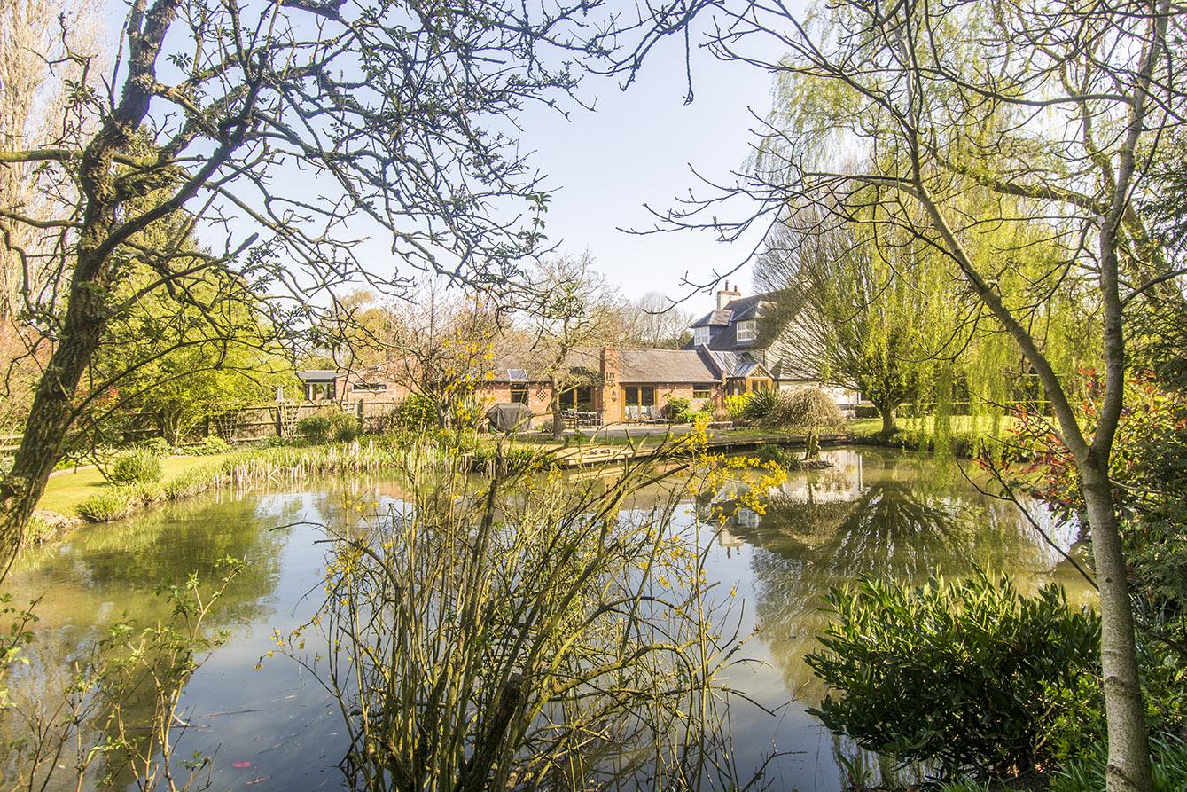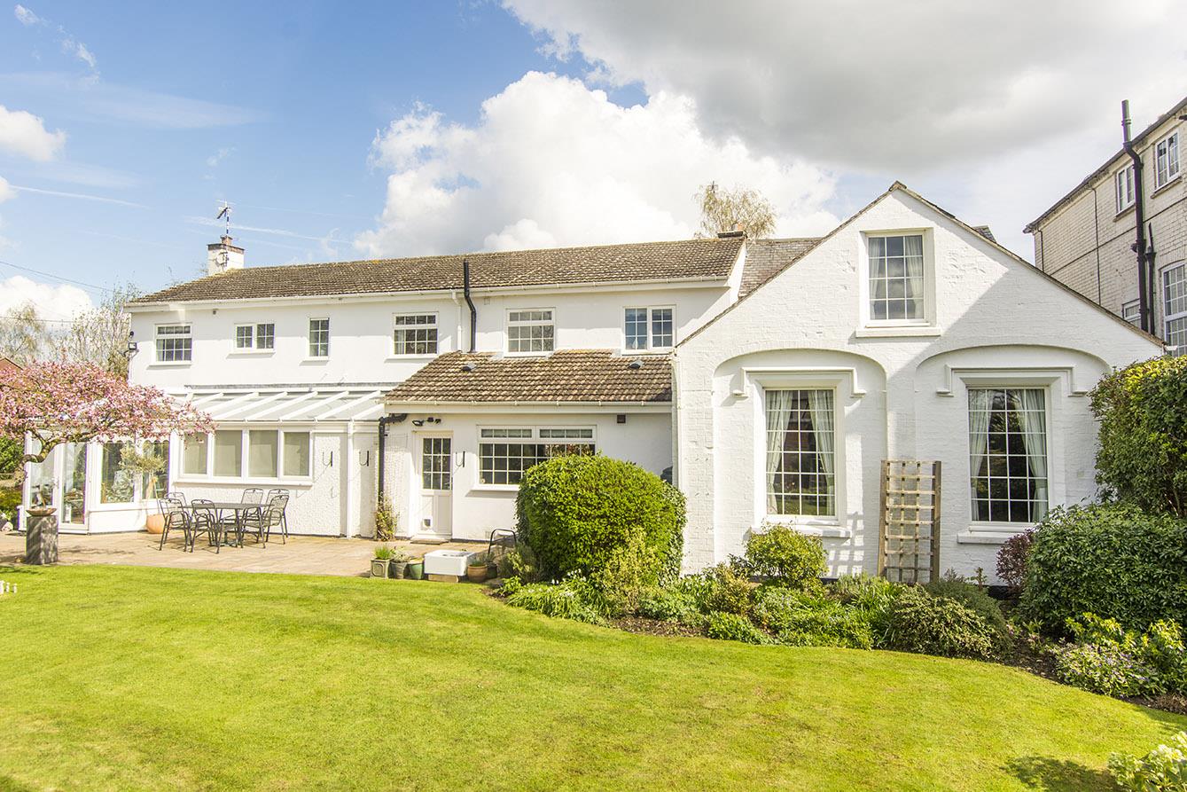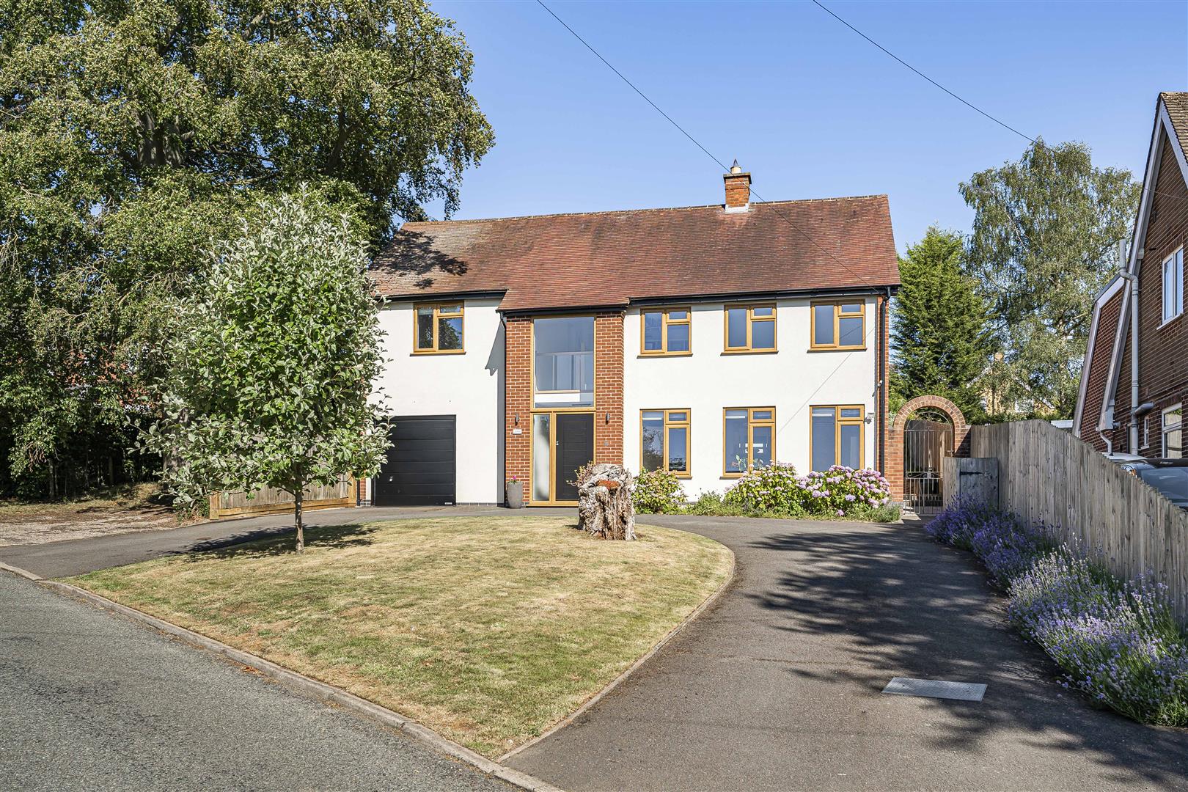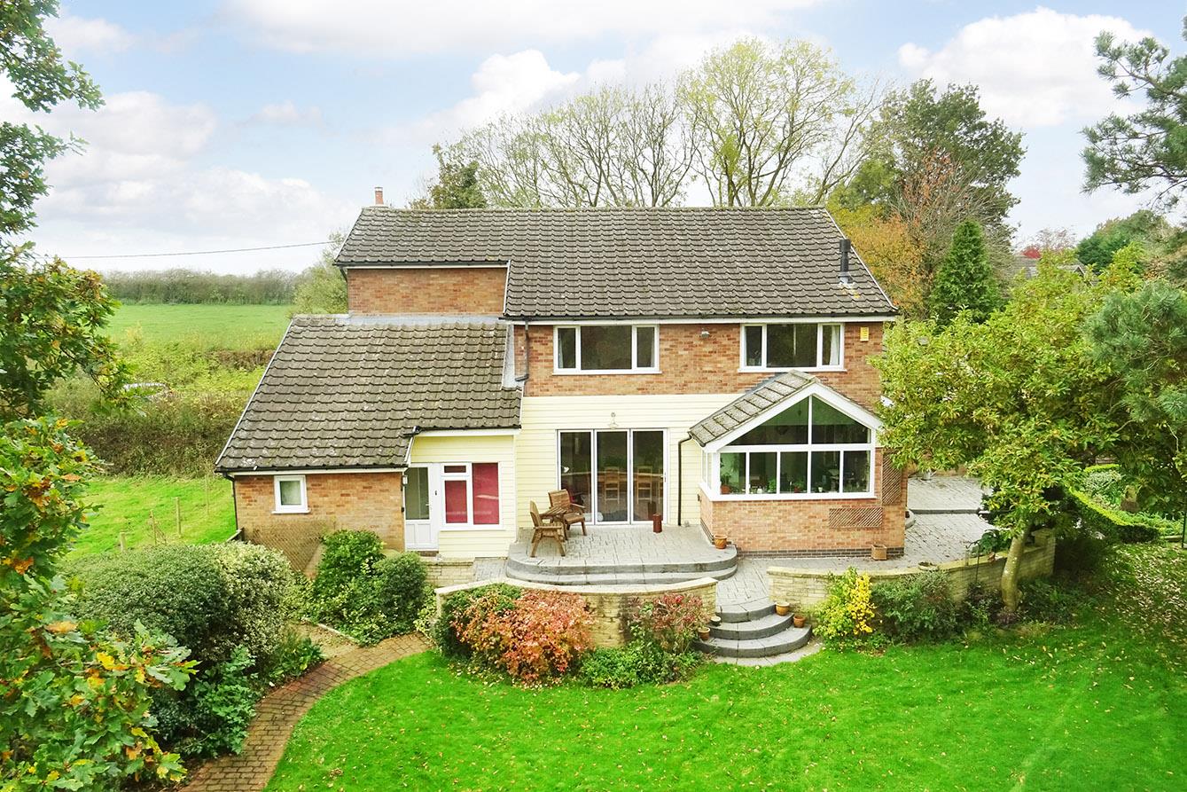
This property has been removed by the agent. It may now have been sold or temporarily taken off the market.
Tollgate Cottage is a substantial five double bedroom family home which offers flexible family living accommodation and is set within approximately three quarters of an acre of formal gardens with wonderful far reaching rural views. Outside there is a large garage, workshop, stable block & tack room (which has been converted to a gym) and a brand new Yorkshire timber boarded carport. This is an ideal property to run a business from as there are two enclosed yard areas set behind gates.
We have found these similar properties.
Lutterworth Road, Ullesthorpe, Lutterworth
4 Bedroom Country House
Lutterworth Road, Ullesthorpe, Lutterworth
College Street, Ullesthorpe, Lutterworth
4 Bedroom Detached House
College Street, Ullesthorpe, Lutterworth
Frolesworth Road, Ullesthorpe, Lutterworth
4 Bedroom Detached House
Frolesworth Road, Ullesthorpe, Lutterworth






