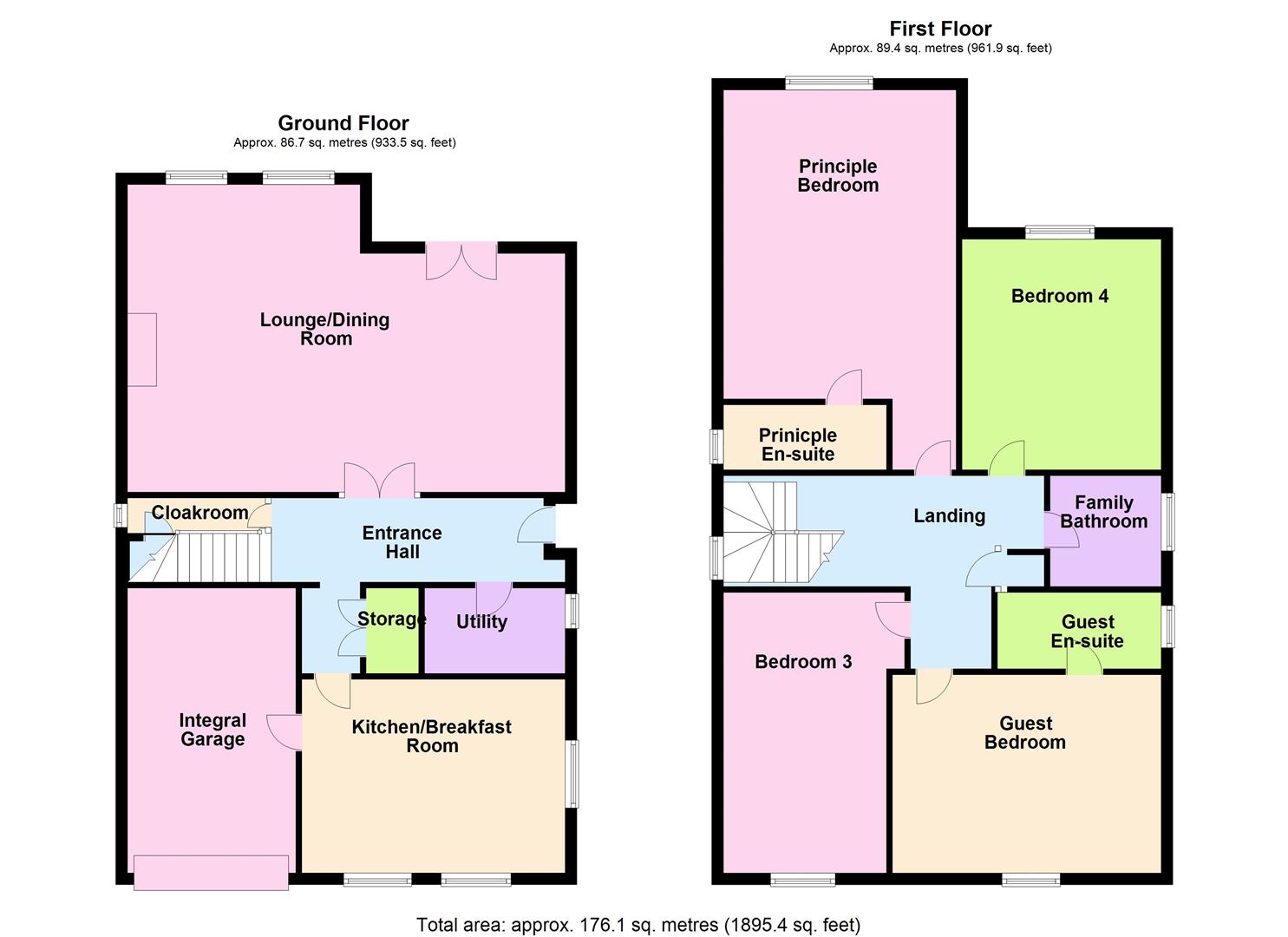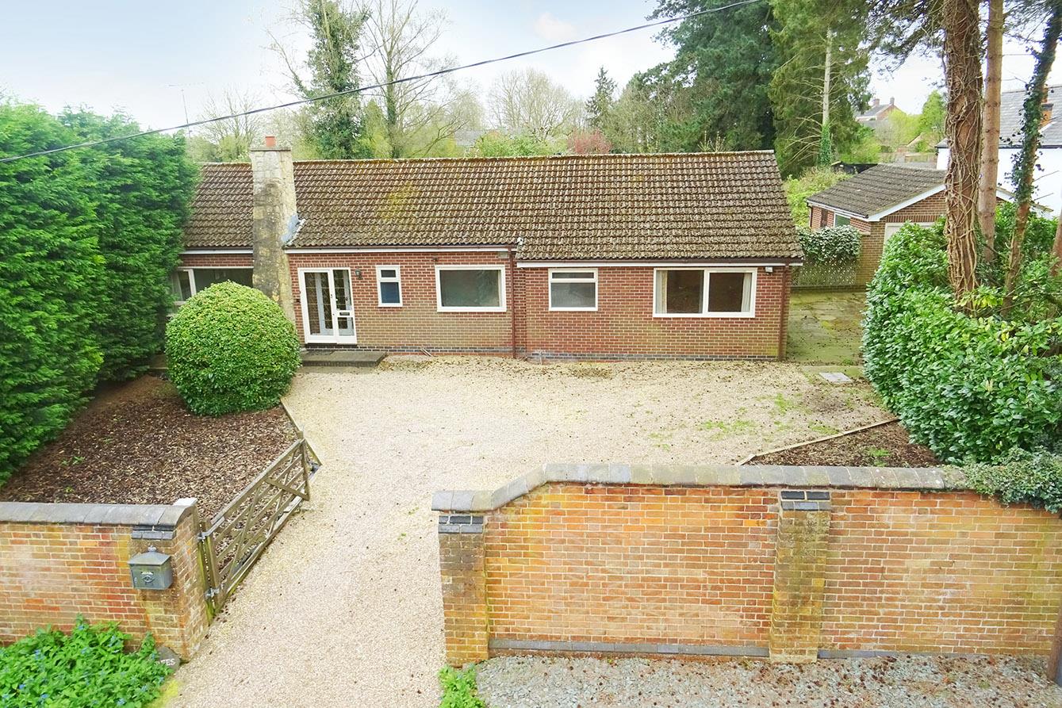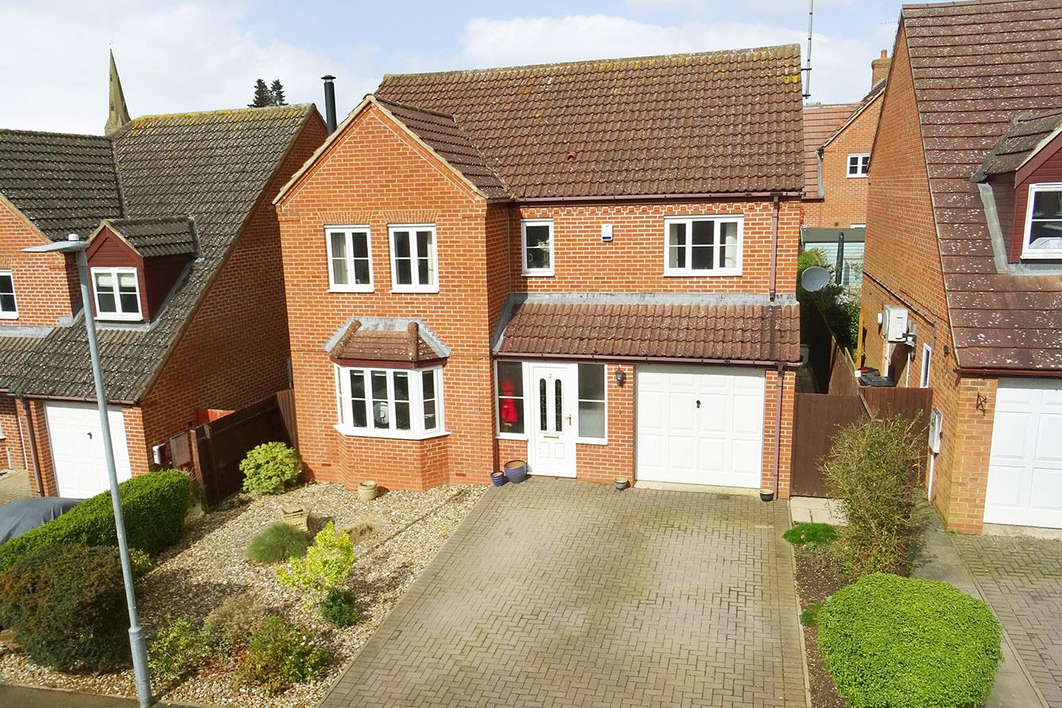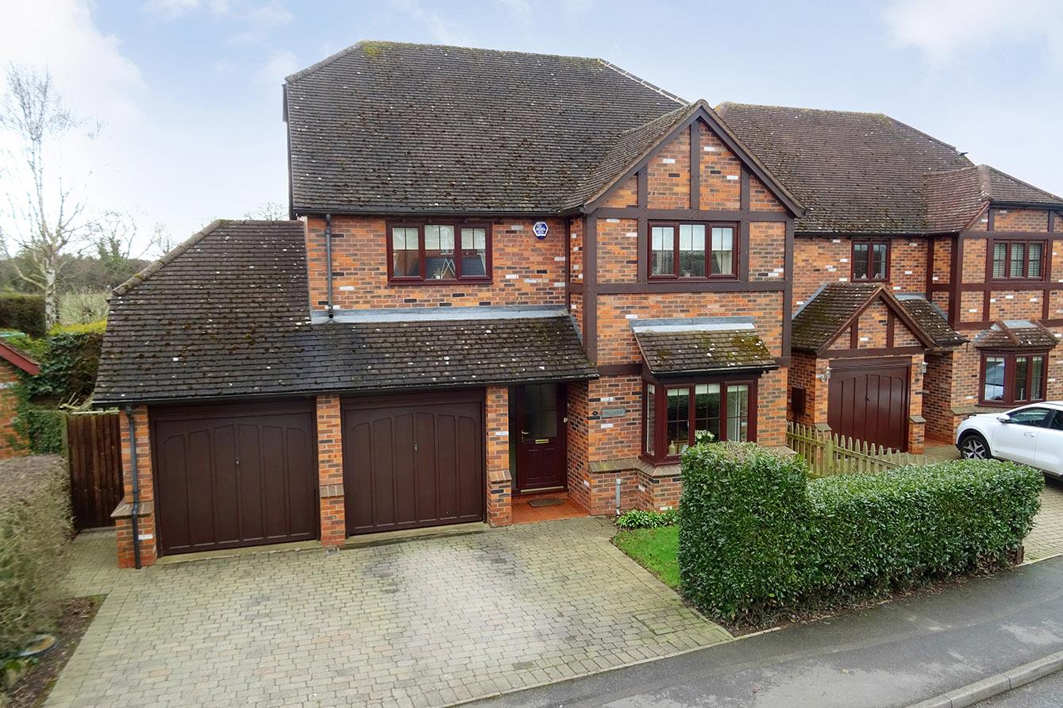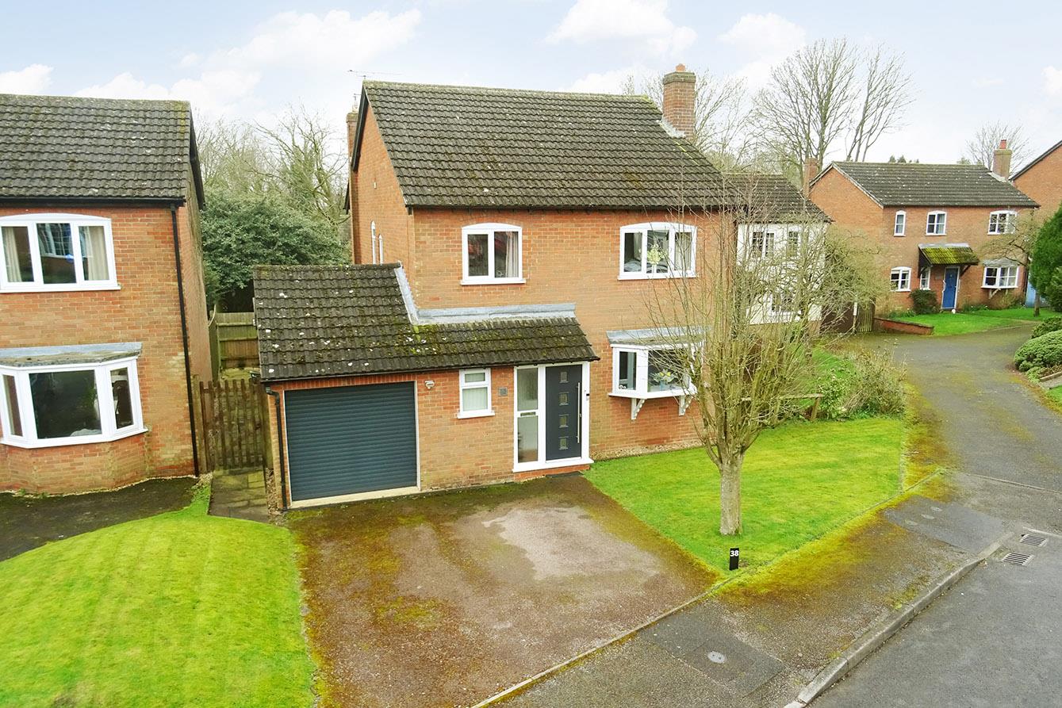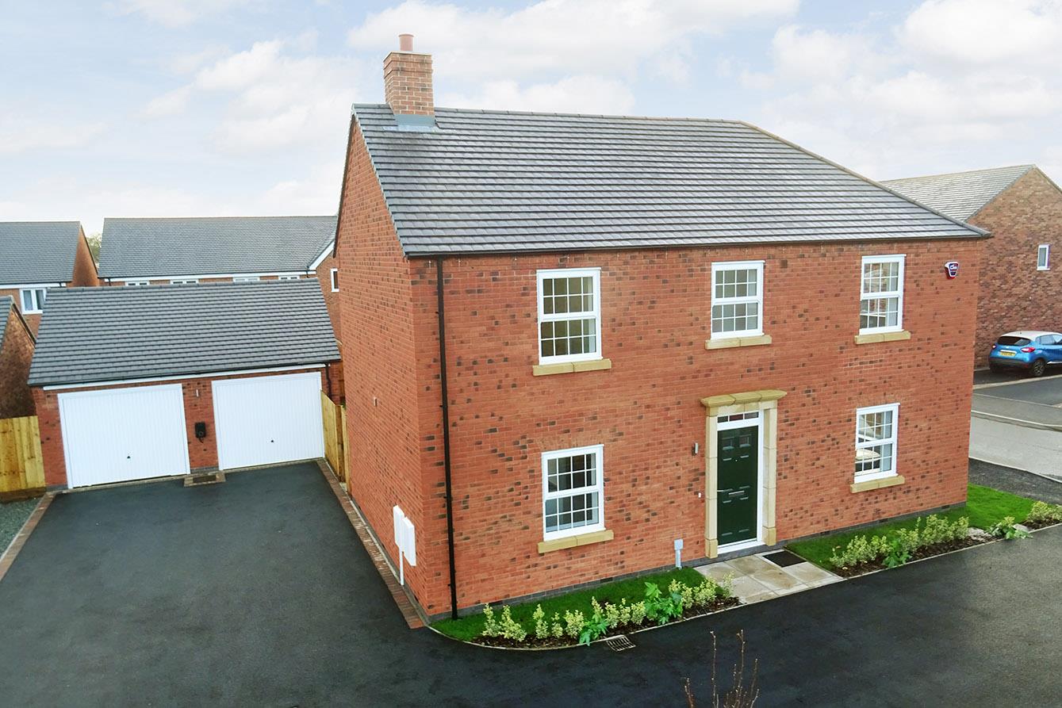Main Street, Cotesbach, Lutterworth
Offers in excess of £475,000
4 Bedroom
Detached House
Overview
4 Bedroom Detached House for sale in Main Street, Cotesbach, Lutterworth
Key Features:
- Four Double Bedroom Detached
- Two En-Suites & Family Bathroom
- Spacious Lounge Diner with Multi-Fuel Burning Stove
- Howdens New Breakfast Kitchen with Appliances
- Cloakroom & Utility
- Village location
- Landscaped Tiered Garden with Rural views
- Garage with Electric Door
- Off road Parking
- Presented to a High Standard
Adams & Jones are delighted to offer for sale this individually built four double bedroom family home set on a generous south easterly plot in the sought after Leicestershire village of Cotesbach. This home has been lovingly cared for by the current owners and offers Solar powered hot water and energy efficient all electric central heating. The living space has an entrance hall with a cloakroom & utility room off, the breakfast kitchen is fitted with modern dove grey Howdens kitchen cabinets with appliances and the spacious lounge dining room has multi-fuel burning stove which opens into the garden. On the first floor you will find the Principle & the Guest bedroom both having en-suite shower rooms there are two further double bedrooms and a family bathroom. Outside there is a single garage with an electric door and block paved drive providing off road parking. The landscaped rear garden is tiered and has far reaching rural views.
Entrance Hall - 4.42m x 1.45m (14'6" x 4'9") - Step into this warm and welcoming hall through a modern composite door where you will find luxury vinyl flooring ,a radiator and a storage cupboard that houses the water cylinder, electric central heating boiler and the solar panel controls. The stair case rises to the first floor accommodation.
Utility Room - 1.91m x 1.37m (6'3" x 4'6") - This well equipped utility room is fitted with a anthracite grey storage unit and a stainless steel sink unit. There is space for a washing machine & tumble dryer, ceramic floor tiles and a window to the side aspect.
Cloakroom - 2.36m x 0.84m (7'9" x 2'9") - Fitted with a low flush WC, wash hand basin set into a vanity unit, ceramic wall tiles and a window to the side aspect . There is a useful under stairs storage cupboard.
Breakfast Kitchen - 4.11m x 3.33m (13'6" x 10'11") - This stunning breakfast kitchen has recently been renovated and is fitted with a wide range of Howdens hand painted dove grey cabinets with complimenting surfaces composite bowl and half sink unit. the appliances are Neff and include an induction hob with extractor canopy and two eye-level ovens. The integrated appliances include a fridge freezer and a dishwasher. There is a breakfast bar seating area, dual aspect windows and a personal door giving access to the garage. The grey luxury vinyl flooring compete the look of this stylish kitchen.
Breakfast Kitchen Picture 2 -
Lounge Diner - 7.57m x 5.28m (24'10" x 17'4") - A superb living space situated at the rear of the home with views over the garden and having Luxury vinyl flooring and two radiators.
Lounge Area - 3.07m x 4.06m (10'1" x 13'4") - The spacious lounge is open-plan to the dining area and has a feature fireplace housing a multi-fuel burning stove and a large window overlooking the garden.
Dining Area - 3.81m x 4.19m (12'6" x 13'9") - This spacious open-plan dining area is the prefect space to entertain friends and family with a set of French doors opening onto the patio.
Landing - Having a window to the side aspect, Luxury vinyl flooring, a loft hatch and a storage cupboard.
Principle Bedroom - 3.96m x 5.31m (13' x 17'5") - A generous double bedroom with a range of bespoke fitted furniture, a radiator , laminate flooring and a window overlooks the rear garden.
Principle En-Suite - 2.64m x 1.12m (8'8" x 3'8") - Fitted with a a back to wall WC ,hand wash basin set onto a bespoke unit with storage cupboards, a double width shower enclosure with sliding doors, a de-misting mirror and a heated towel rail. There is a Velux sky-line window and ceramic wall and floor tiles.
Guest Bedroom - 5.03m x 3.05m (16'6" x 10') - A double bedroom with with a window to the front aspect, a radiator and laminate flooring.
Guest En-Suite - 2.64m x 1.12m (8'8" x 3'8") - Fitted with a low level WC, hand wash basin set onto a vanity unit, double width shower enclosure with sliding doors, heated towel rail and ceramic flooring. There is a window to the side aspect and a de-misting mirror.
Bedroom Three - 4.11m x 3.28m (13'6" x 10'9") - A double bedroom with a window overlooking the garden and a radiator
Bedroom Four - 4.06m x 3.35m (13'4" x 11') - .
A double bedroom with a window to the front aspect and a radiator. this room is currently being used as a TV and music room by the current owners.
Family Bathroom - 1.91m x 1.91m (6'3" x 6'3") - Fitted with a back to wall WC, wash hand basin set onto a bespoke vanity unit, bath with shower and side screen, de-misting mirror and ceramic wall and floor tiles. There is a window to the side aspect.
Garden - The lovely landscaped garden is tiered in three sections and is great for entertaining and relaxing in. There is a paved patio and raised feature beds with side access to the side of the property. Steps lead up to another seating area which is ideal for alfresco dining and BBQ. Steps lead up to a generous lawn which enjoys far reaching rural views, the ideal spot to enjoy the late evening sun and to watch the sunset.
Garden Picture 2 -
Garden Picture 3 -
Garage & Parking - The single integral garage can be accessed from the main house and has power & light connected and an electric roller door to the front.
Garden Picture 4 -
Read more
Entrance Hall - 4.42m x 1.45m (14'6" x 4'9") - Step into this warm and welcoming hall through a modern composite door where you will find luxury vinyl flooring ,a radiator and a storage cupboard that houses the water cylinder, electric central heating boiler and the solar panel controls. The stair case rises to the first floor accommodation.
Utility Room - 1.91m x 1.37m (6'3" x 4'6") - This well equipped utility room is fitted with a anthracite grey storage unit and a stainless steel sink unit. There is space for a washing machine & tumble dryer, ceramic floor tiles and a window to the side aspect.
Cloakroom - 2.36m x 0.84m (7'9" x 2'9") - Fitted with a low flush WC, wash hand basin set into a vanity unit, ceramic wall tiles and a window to the side aspect . There is a useful under stairs storage cupboard.
Breakfast Kitchen - 4.11m x 3.33m (13'6" x 10'11") - This stunning breakfast kitchen has recently been renovated and is fitted with a wide range of Howdens hand painted dove grey cabinets with complimenting surfaces composite bowl and half sink unit. the appliances are Neff and include an induction hob with extractor canopy and two eye-level ovens. The integrated appliances include a fridge freezer and a dishwasher. There is a breakfast bar seating area, dual aspect windows and a personal door giving access to the garage. The grey luxury vinyl flooring compete the look of this stylish kitchen.
Breakfast Kitchen Picture 2 -
Lounge Diner - 7.57m x 5.28m (24'10" x 17'4") - A superb living space situated at the rear of the home with views over the garden and having Luxury vinyl flooring and two radiators.
Lounge Area - 3.07m x 4.06m (10'1" x 13'4") - The spacious lounge is open-plan to the dining area and has a feature fireplace housing a multi-fuel burning stove and a large window overlooking the garden.
Dining Area - 3.81m x 4.19m (12'6" x 13'9") - This spacious open-plan dining area is the prefect space to entertain friends and family with a set of French doors opening onto the patio.
Landing - Having a window to the side aspect, Luxury vinyl flooring, a loft hatch and a storage cupboard.
Principle Bedroom - 3.96m x 5.31m (13' x 17'5") - A generous double bedroom with a range of bespoke fitted furniture, a radiator , laminate flooring and a window overlooks the rear garden.
Principle En-Suite - 2.64m x 1.12m (8'8" x 3'8") - Fitted with a a back to wall WC ,hand wash basin set onto a bespoke unit with storage cupboards, a double width shower enclosure with sliding doors, a de-misting mirror and a heated towel rail. There is a Velux sky-line window and ceramic wall and floor tiles.
Guest Bedroom - 5.03m x 3.05m (16'6" x 10') - A double bedroom with with a window to the front aspect, a radiator and laminate flooring.
Guest En-Suite - 2.64m x 1.12m (8'8" x 3'8") - Fitted with a low level WC, hand wash basin set onto a vanity unit, double width shower enclosure with sliding doors, heated towel rail and ceramic flooring. There is a window to the side aspect and a de-misting mirror.
Bedroom Three - 4.11m x 3.28m (13'6" x 10'9") - A double bedroom with a window overlooking the garden and a radiator
Bedroom Four - 4.06m x 3.35m (13'4" x 11') - .
A double bedroom with a window to the front aspect and a radiator. this room is currently being used as a TV and music room by the current owners.
Family Bathroom - 1.91m x 1.91m (6'3" x 6'3") - Fitted with a back to wall WC, wash hand basin set onto a bespoke vanity unit, bath with shower and side screen, de-misting mirror and ceramic wall and floor tiles. There is a window to the side aspect.
Garden - The lovely landscaped garden is tiered in three sections and is great for entertaining and relaxing in. There is a paved patio and raised feature beds with side access to the side of the property. Steps lead up to another seating area which is ideal for alfresco dining and BBQ. Steps lead up to a generous lawn which enjoys far reaching rural views, the ideal spot to enjoy the late evening sun and to watch the sunset.
Garden Picture 2 -
Garden Picture 3 -
Garage & Parking - The single integral garage can be accessed from the main house and has power & light connected and an electric roller door to the front.
Garden Picture 4 -
Important information
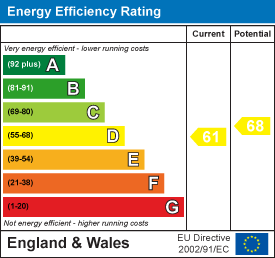
The Sycamores, South Kilworth, Lutterworth
4 Bedroom Detached House
The Sycamores, South Kilworth, Lutterworth
Old Mill Road, Broughton Astley, Leicester
4 Bedroom Detached House
Old Mill Road, Broughton Astley, Leicester
North Road, South Kilworth, Lutterworth
4 Bedroom Detached House
North Road, South Kilworth, Lutterworth

