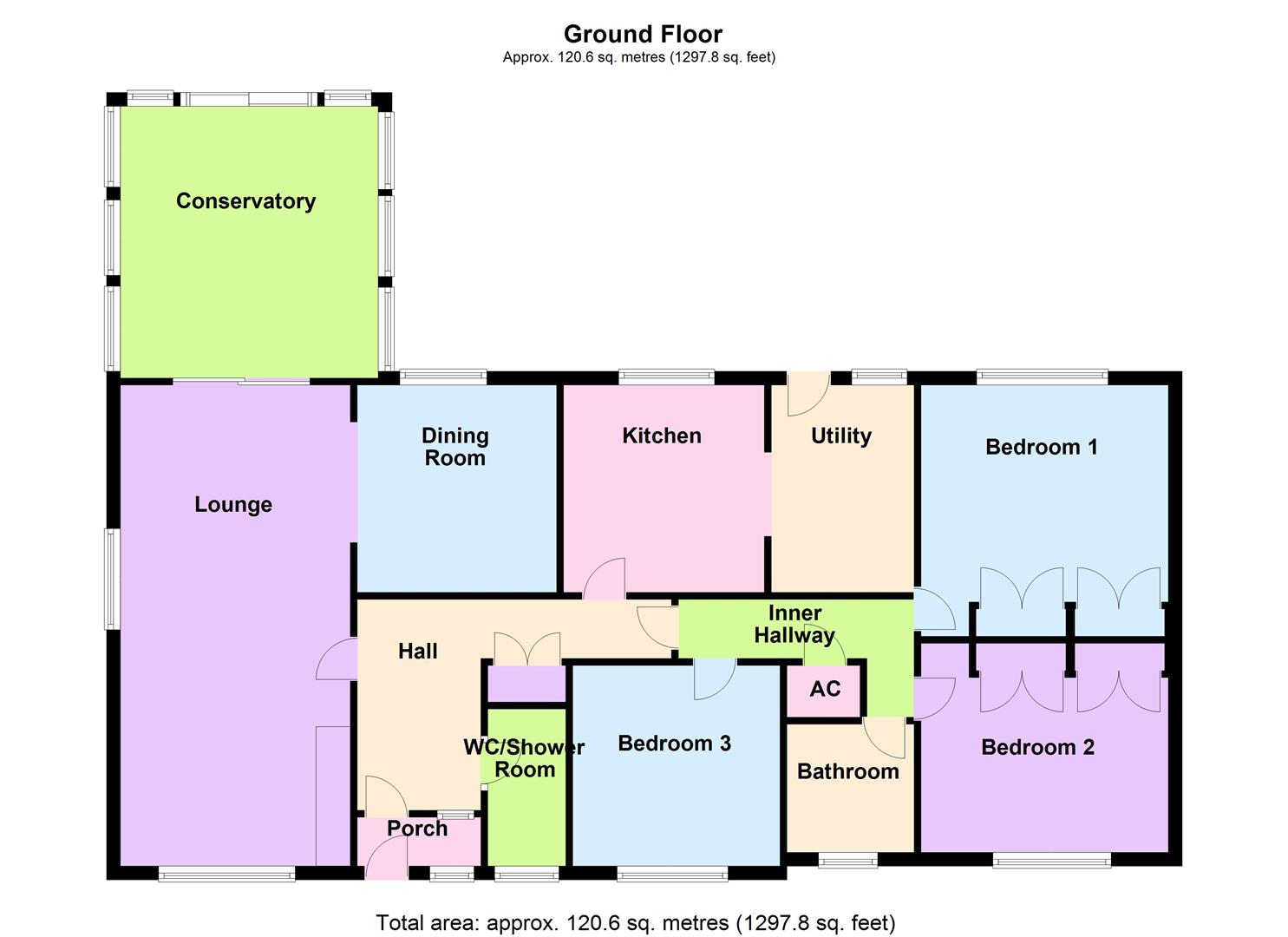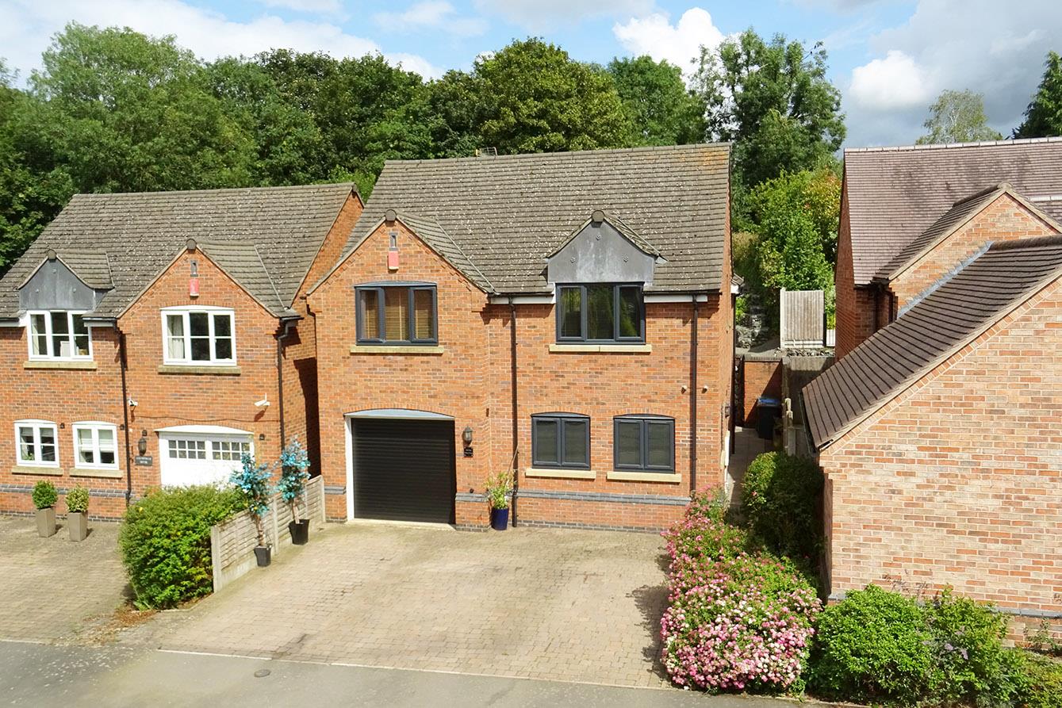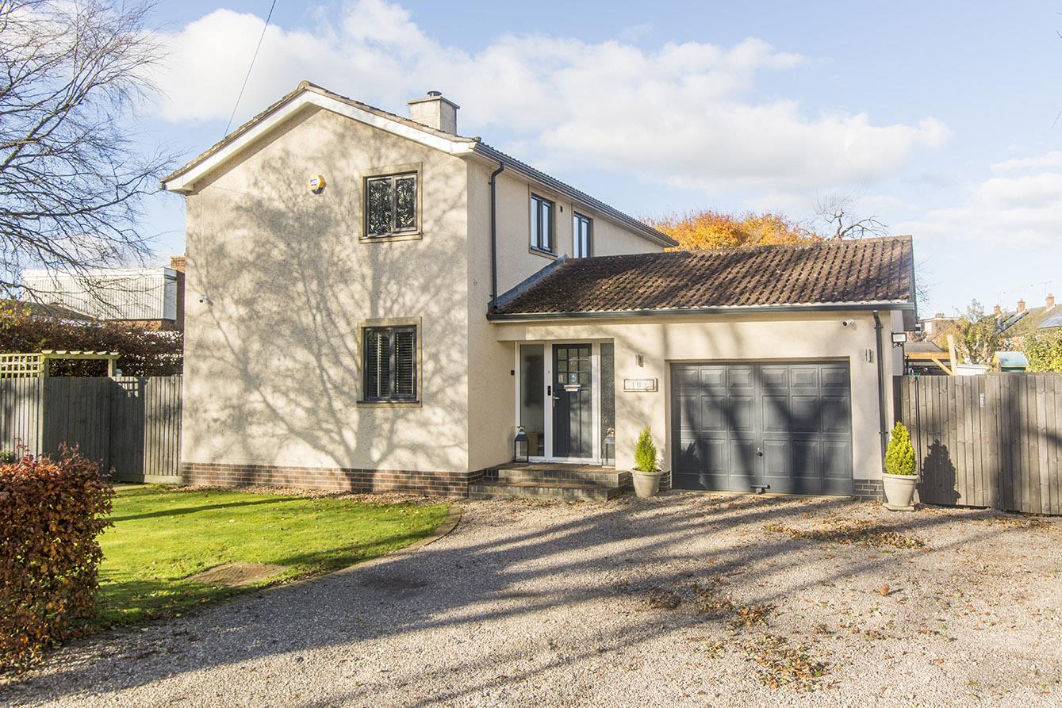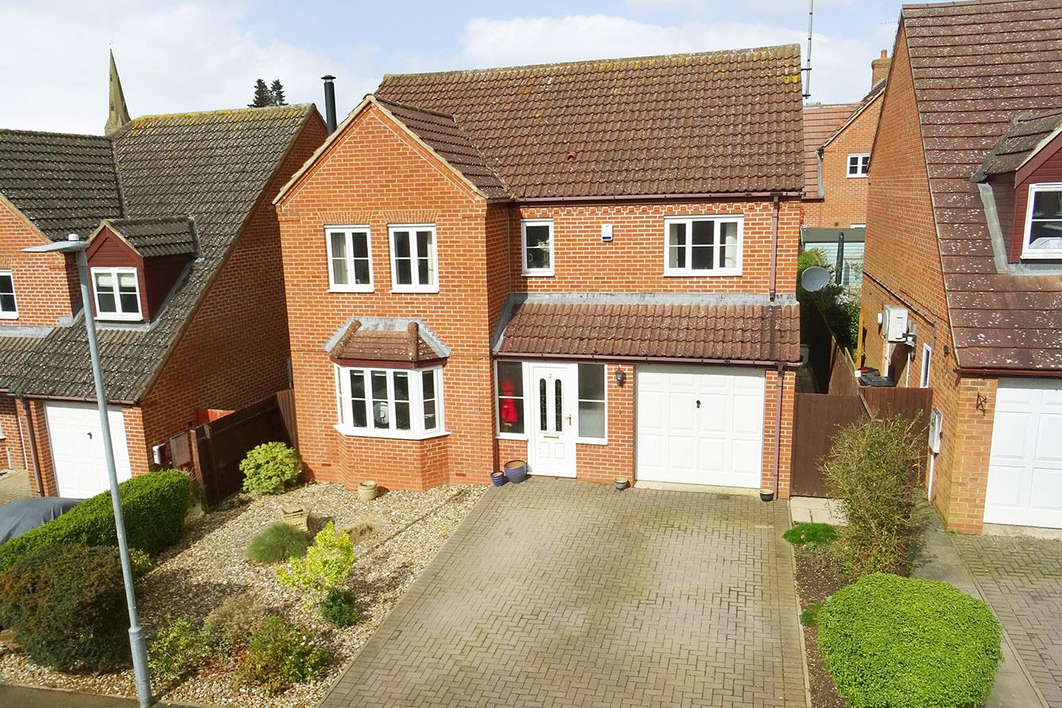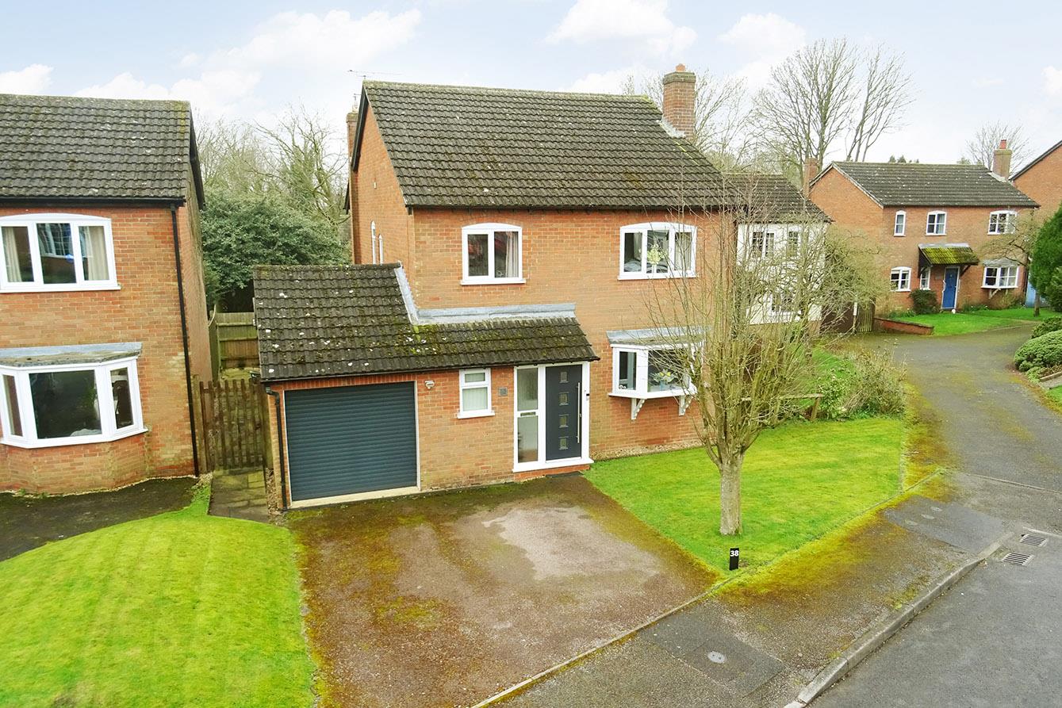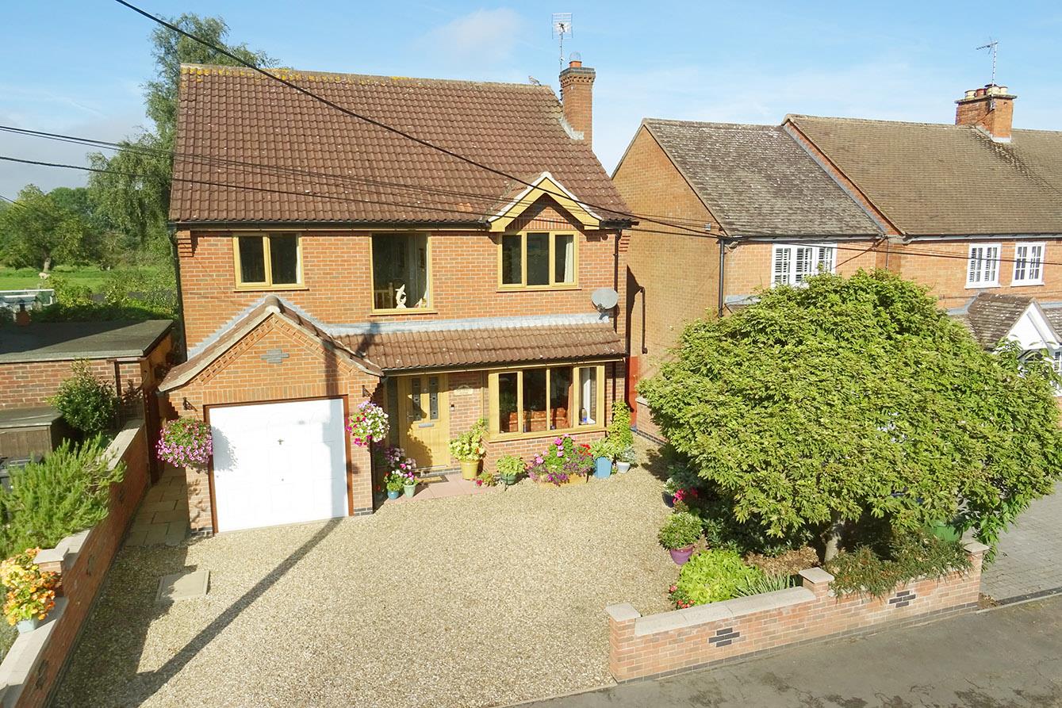SSTC
Manor Road, Bitteswell, Lutterworth
Price £475,000
3 Bedroom
Detached Bungalow
Overview
3 Bedroom Detached Bungalow for sale in Manor Road, Bitteswell, Lutterworth
Key Features:
- Three bedroom detached bungalow
- Situated on a generous plot
- Private garden with field views
- Detached double garage & walled gravel drive
- Scope to improve or extend (subject to planning)
- Fitted kitchen & utility
- Quiet village location
- No upward chain
Adams & Jones are delighted to offer for sale this fabulous three bedroom detached bungalow which is an ideal opportunity to put your own stamp on and to make this home how you want it. Situated in a quiet back water position and set on a generous plot in the popular Leicestershire village of Bitteswell. This home offers lots of potential and has a private rear garden with rural views, ample off road parking and a detached double garage. The accommodation comprises: Porch, hallway, kitchen, shower room & WC, lounge, dining room, conservatory, three double bedrooms and a bathroom. Offered with no upward chain this is one not to be missed please call to arrange an early viewing.
Entrance Porch - Wooden double glazed door with side panel and ceramic floor tiles.
Hall - 1.80m x 3.12m x 4.57m (5'11 x 10'03 x 15'0) - This spacious hall has a radiator and communicating doors to all rooms. There is an airing cupboard housing the hot water cylinder, a cloak cupboard and a loft hatch.
Shower Room / Wc - 1.37m x 2.44m (4'06 x 8'00) - Fitted with a modern back to wall WC, wash hand basin set onto a vanity unit, double width shower with wall panelling and sliding doors, heated towel rail, ceramic wall & floor tiles and an opaque window to the front aspect.
Shower Room Picture Two -
Lounge - 7.01m x 3.35m (23'0 x 11'00) - This spacious lounge has a window to the front & side aspect, a radiator, a feature stone fireplace with an open fire. A set of sliding patio doors open into the conservatory.
Dining Room - 3.02m x 2.74m (9'11 x 9'00) - The dining room has a window overlooking the garden and a radiator.
Conservatory - 3.76m x 3.96m (12'04 x 13'00) - With wonderful views over the garden this lovely conservatory has a glass roof, electric wall heater, air conditioning unit , ceramic floor tiles and a set sliding patio doors open into the garden.
Kitchen - 3.00m x 3.00m (9'10 x 9'10) - With a window overlooking the garden the kitchen is fitted with a range of modern gloss cabinets with granite surfaces, Neff built-in double oven, electric ceramic hob with extractor, stainless steel bowl and half sink unit with mixer taps, wood effect laminate flooring and space for a dishwasher.
Utility Room - 3.02m x 2.08m (9'11 x 6'10) - Fitted with wall units, stainless steel sink unit with mixer taps, space for a washing machine & tumble dryer, wall mounted Worcester Bosch gas central heating boiler, wood effect laminate flooring, window to the rear aspect and a back door gives access to the outside.
Bedroom One - 3.63m x 3.51m (11'11 x 11'06) - A double bedroom with a window overlooking the garden, built- in wardrobes and a radiator.
Bedroom One Photo Two -
Bedroom Two - 3.05m x 3.61m (10'00 x 11'10) - A double bedroom with a window to the front aspect, built-in wardrobes and a radiator.
Bedroom Two Photo Two -
Bedroom Three - 3.00m x 3.02m (9'10 x 9'11) - A double bedroom with a window to the front aspect and a radiator.
Bathroom - 1.83m x 1.83m (6'00 x 6'00) - Fitted with a modern suite comprising back to wall WC, wash hand basin set onto a vanity unit, bath with mixer taps & shower attachment, heated towel rail, ceramic wall & floor tiles, opaque window to the front aspect.
Garden - The private south facing garden has wonderful field views and is mainly laid to lawn with well stocked shrub borders and mature trees. There is a large paved patio seating area, outside tap, garden shed and a greenhouse. Gated side access.
Garden Photo Two -
Garden Photo Three -
Field Views -
Garage - 6.35m x 4.57m (20'10" x 15') - The detached double garage has an up and over door, power & light connected and a wooden door to the side that can be accessed via the garden.
Outside & Parking - The frontage is walled and has a timber five bar gate that opens into the gravel drive which provides ample off road parking. There is a further paved area to the side that leads to the garage and gated access to the garden.
Read more
Entrance Porch - Wooden double glazed door with side panel and ceramic floor tiles.
Hall - 1.80m x 3.12m x 4.57m (5'11 x 10'03 x 15'0) - This spacious hall has a radiator and communicating doors to all rooms. There is an airing cupboard housing the hot water cylinder, a cloak cupboard and a loft hatch.
Shower Room / Wc - 1.37m x 2.44m (4'06 x 8'00) - Fitted with a modern back to wall WC, wash hand basin set onto a vanity unit, double width shower with wall panelling and sliding doors, heated towel rail, ceramic wall & floor tiles and an opaque window to the front aspect.
Shower Room Picture Two -
Lounge - 7.01m x 3.35m (23'0 x 11'00) - This spacious lounge has a window to the front & side aspect, a radiator, a feature stone fireplace with an open fire. A set of sliding patio doors open into the conservatory.
Dining Room - 3.02m x 2.74m (9'11 x 9'00) - The dining room has a window overlooking the garden and a radiator.
Conservatory - 3.76m x 3.96m (12'04 x 13'00) - With wonderful views over the garden this lovely conservatory has a glass roof, electric wall heater, air conditioning unit , ceramic floor tiles and a set sliding patio doors open into the garden.
Kitchen - 3.00m x 3.00m (9'10 x 9'10) - With a window overlooking the garden the kitchen is fitted with a range of modern gloss cabinets with granite surfaces, Neff built-in double oven, electric ceramic hob with extractor, stainless steel bowl and half sink unit with mixer taps, wood effect laminate flooring and space for a dishwasher.
Utility Room - 3.02m x 2.08m (9'11 x 6'10) - Fitted with wall units, stainless steel sink unit with mixer taps, space for a washing machine & tumble dryer, wall mounted Worcester Bosch gas central heating boiler, wood effect laminate flooring, window to the rear aspect and a back door gives access to the outside.
Bedroom One - 3.63m x 3.51m (11'11 x 11'06) - A double bedroom with a window overlooking the garden, built- in wardrobes and a radiator.
Bedroom One Photo Two -
Bedroom Two - 3.05m x 3.61m (10'00 x 11'10) - A double bedroom with a window to the front aspect, built-in wardrobes and a radiator.
Bedroom Two Photo Two -
Bedroom Three - 3.00m x 3.02m (9'10 x 9'11) - A double bedroom with a window to the front aspect and a radiator.
Bathroom - 1.83m x 1.83m (6'00 x 6'00) - Fitted with a modern suite comprising back to wall WC, wash hand basin set onto a vanity unit, bath with mixer taps & shower attachment, heated towel rail, ceramic wall & floor tiles, opaque window to the front aspect.
Garden - The private south facing garden has wonderful field views and is mainly laid to lawn with well stocked shrub borders and mature trees. There is a large paved patio seating area, outside tap, garden shed and a greenhouse. Gated side access.
Garden Photo Two -
Garden Photo Three -
Field Views -
Garage - 6.35m x 4.57m (20'10" x 15') - The detached double garage has an up and over door, power & light connected and a wooden door to the side that can be accessed via the garden.
Outside & Parking - The frontage is walled and has a timber five bar gate that opens into the gravel drive which provides ample off road parking. There is a further paved area to the side that leads to the garage and gated access to the garden.
Important information
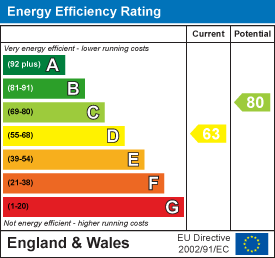
The Sycamores, South Kilworth, Lutterworth
4 Bedroom Detached House
The Sycamores, South Kilworth, Lutterworth
North Road, South Kilworth, Lutterworth
4 Bedroom Detached House
North Road, South Kilworth, Lutterworth
Gilmorton Road, Ashby Magna, Lutterworth
4 Bedroom Detached House
Gilmorton Road, Ashby Magna, Lutterworth

