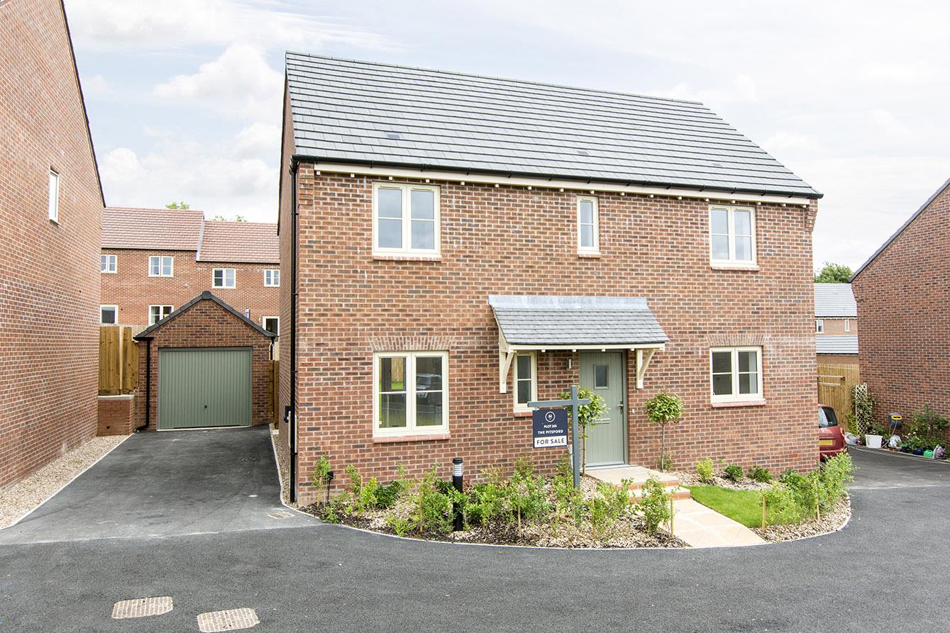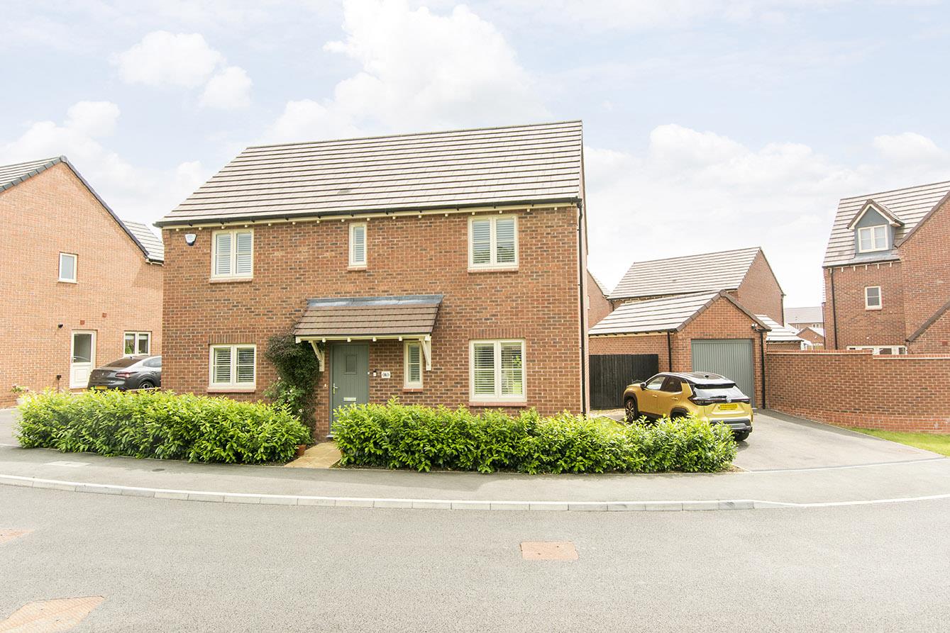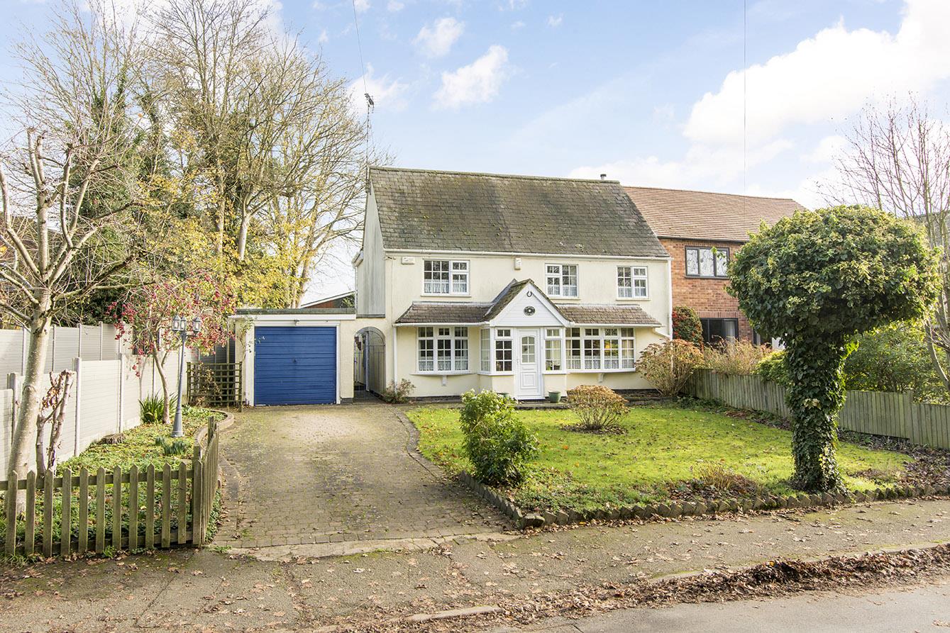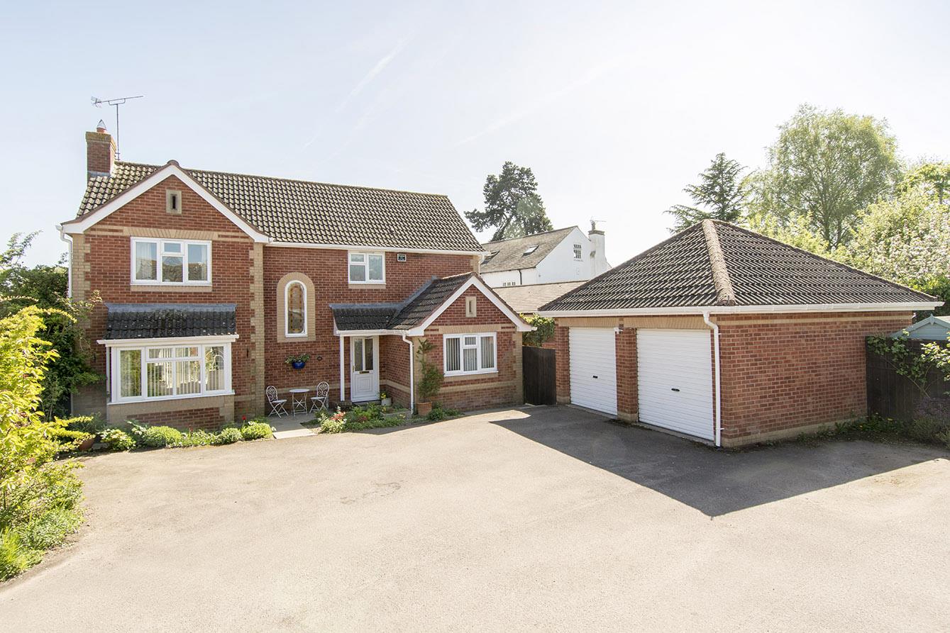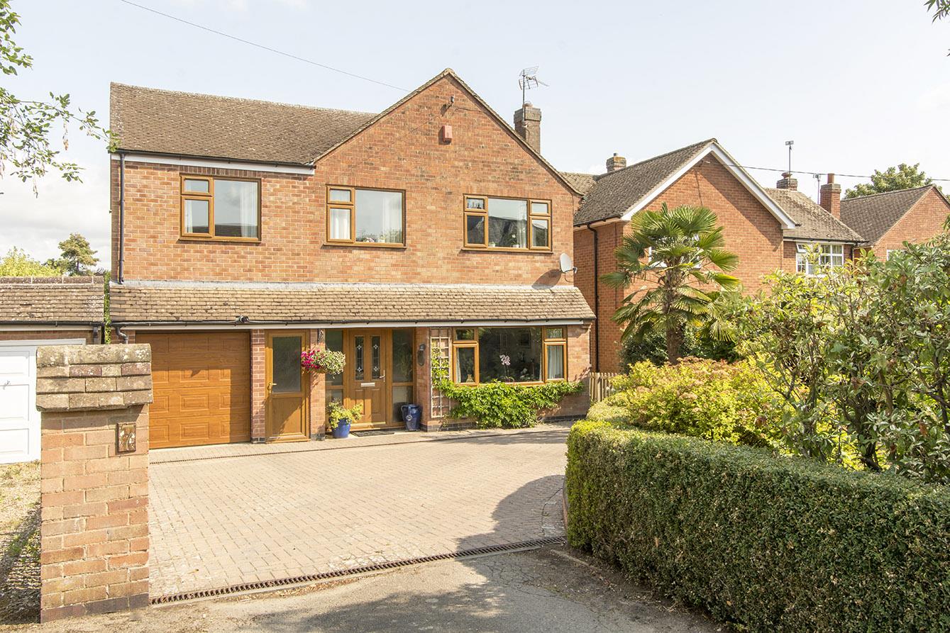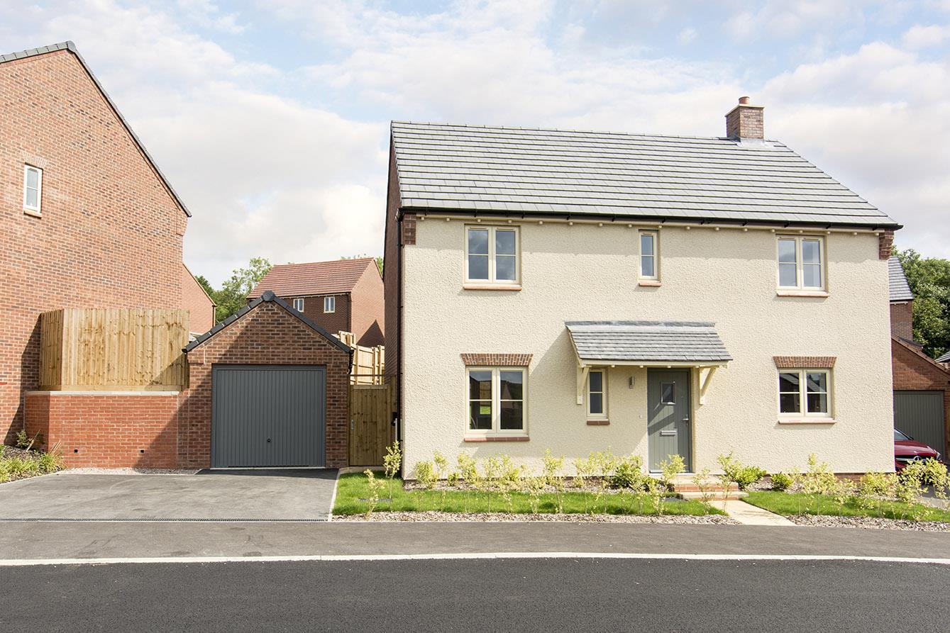
This property has been removed by the agent. It may now have been sold or temporarily taken off the market.
A fabulous opportunity has arisen to acquire this delightful detached family home set on a good sized private plot with potential for further extension, if required. This stunning home has been improved by the current owner and is decorated to a high standard throughout. The gas centrally heated and double glazed accommodation briefly comprises: Large driveway, porch, entrance hall, lounge, dining room, downstairs WC, modern fitted kitchen/breakfast room with new appliances, landing, three double bedrooms, bathroom and a shower room. There is also a large attached garage and outdoor space on all sides of the property. Situated in a prime location and in easy walking distance of the Town Centre and local schools this is one not to be missed out on and early viewing is advised. This property benefits from a large plot with space to extend. Planning permission has previously been granted to extension over the garage as well as for a separate 3 bedroom house located at the back of the property.
We have found these similar properties.
Fern Road, Lutterworth, Leicestershire
4 Bedroom Detached House
Fern Road, Lutterworth, Leicestershire
Welford Road, South Kilworth, Lutterworth
3 Bedroom Cottage
Welford Road, South Kilworth, Lutterworth
Frolesworth Lane, Claybrooke Magna, Lutterworth
4 Bedroom Detached House
Frolesworth Lane, Claybrooke Magna, Lutterworth




