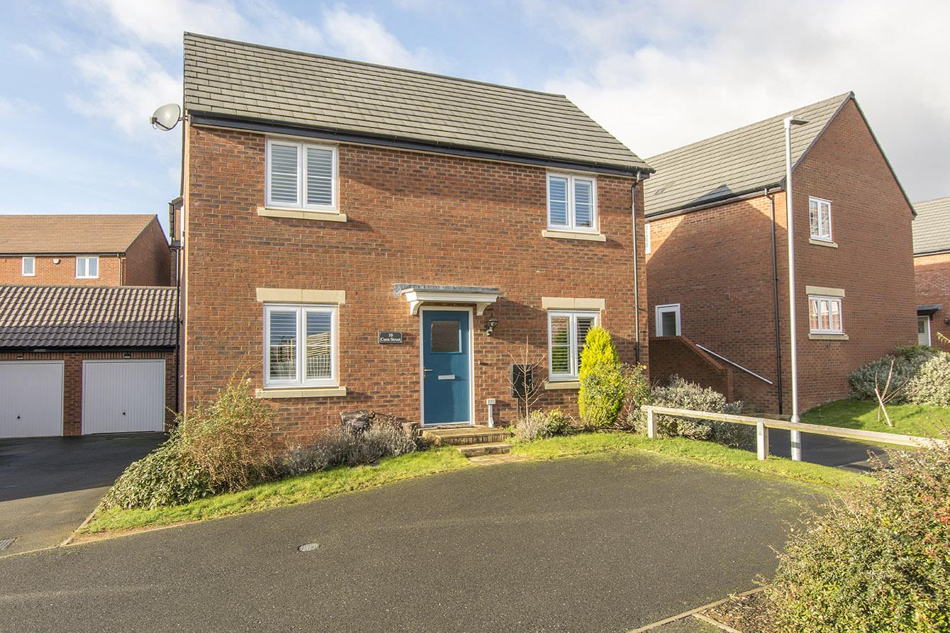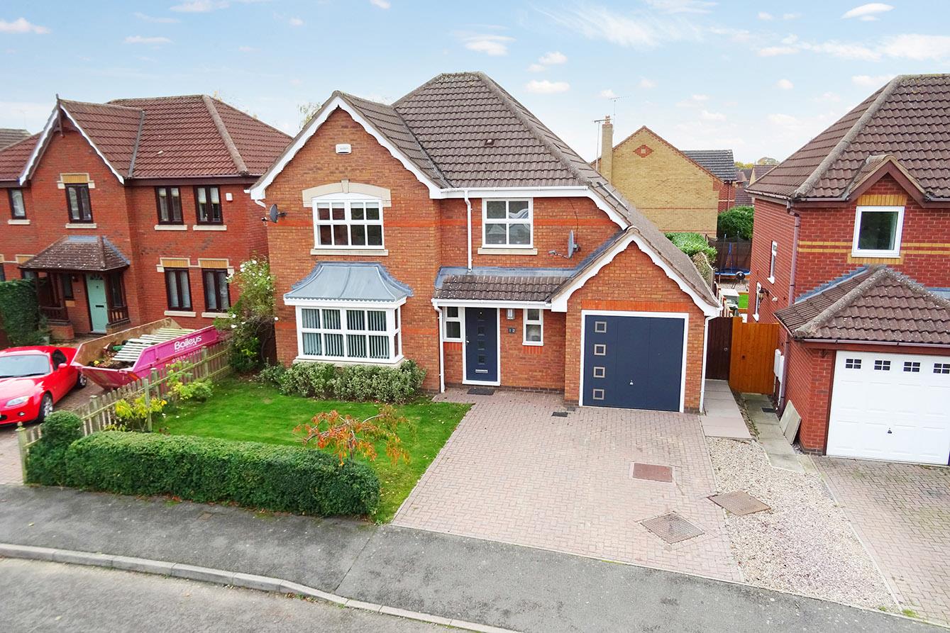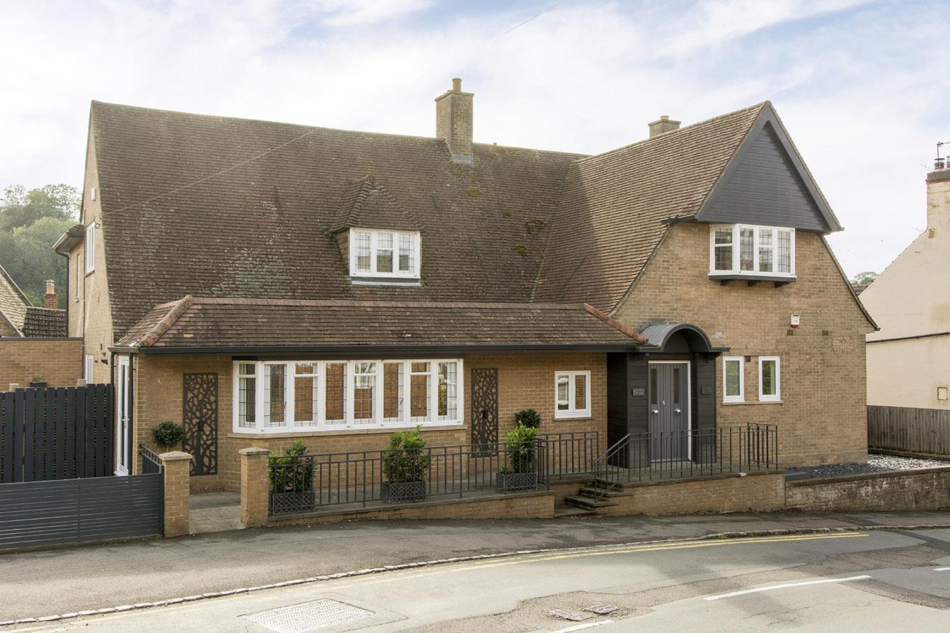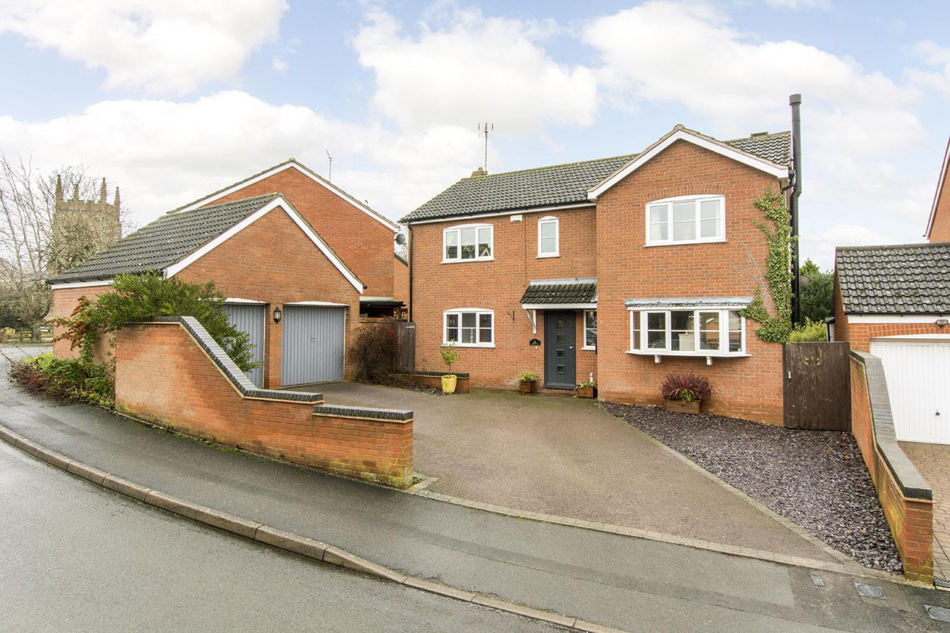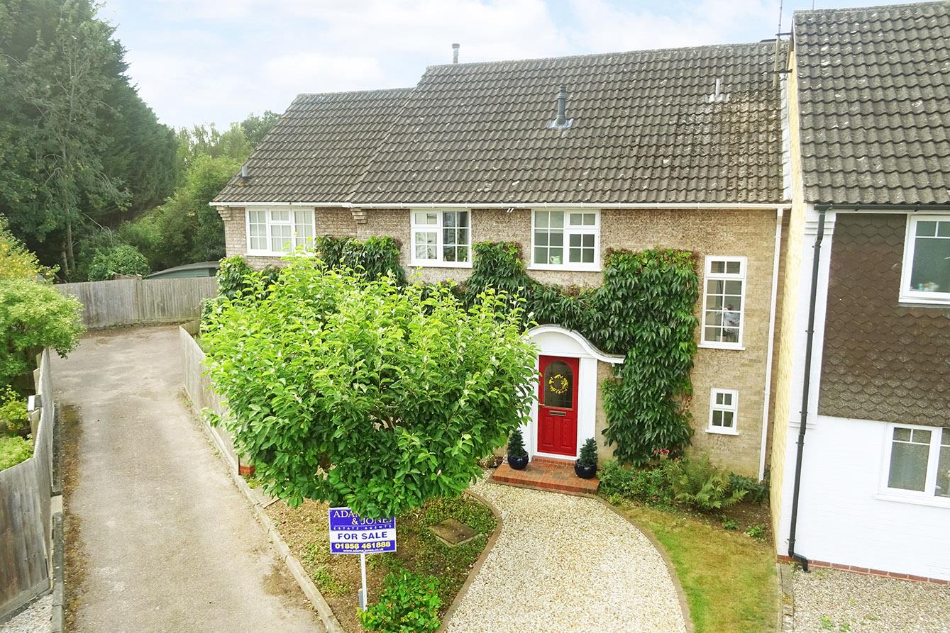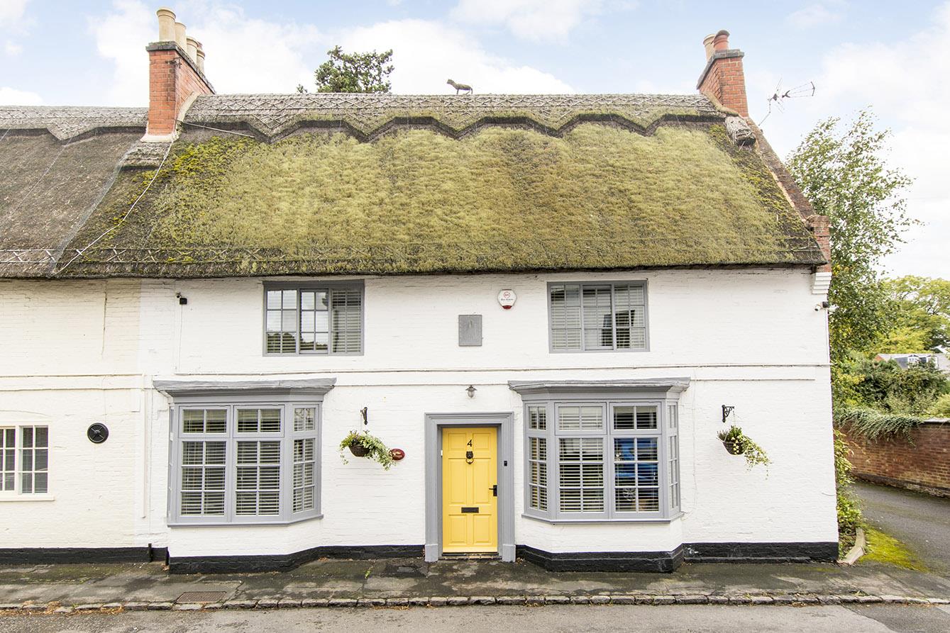
This property has been removed by the agent. It may now have been sold or temporarily taken off the market.
A rare opportunity to purchase a penthouse unit in the stunning Grade 1 listed Dingley Hall. This substantial property is beautifully presented with a perfect mix of original character features and modern bespoke convenience.. Dingley Hall itself sits on extensive landscaped grounds and number 3 has distant views over these and Market Harborough beyond. The property has it's own private entrance with the majority of the accommodation on the fourth level. The accommodation comprises: Entrance hall, landing,, spacious lounge and dining areas, fitted kitchen with appliances,, two bedrooms, en-suite and shower room. There is also an outdoor seating area, communal outdoor swimming pool, parking and single garage. INTERNAL VIEWING IS HIGHLY RECOMMENDED.
We have found these similar properties.
The Tithings, Kibworth Beauchamp, Leicester
4 Bedroom Detached House
The Tithings, Kibworth Beauchamp, Leicester




