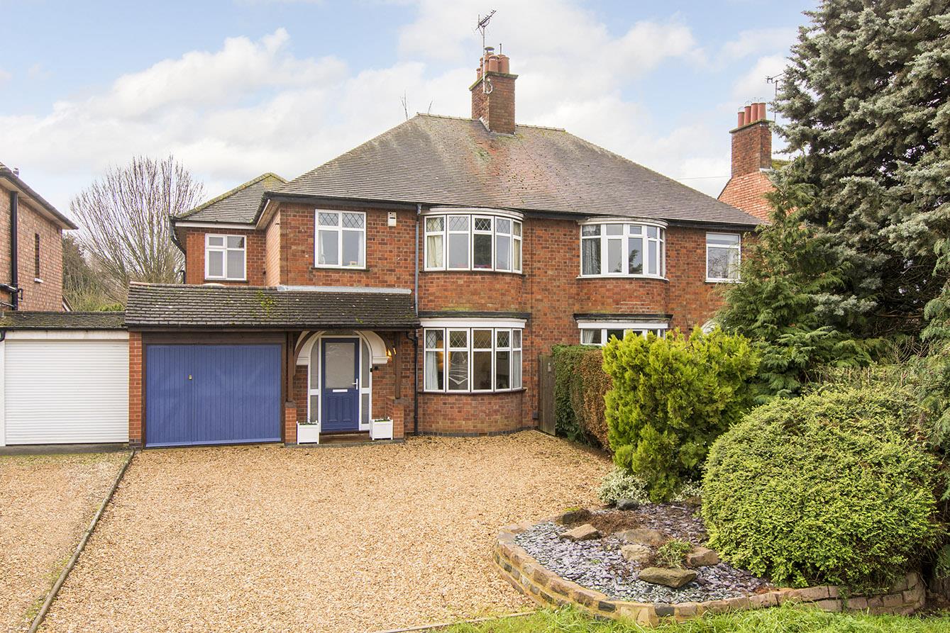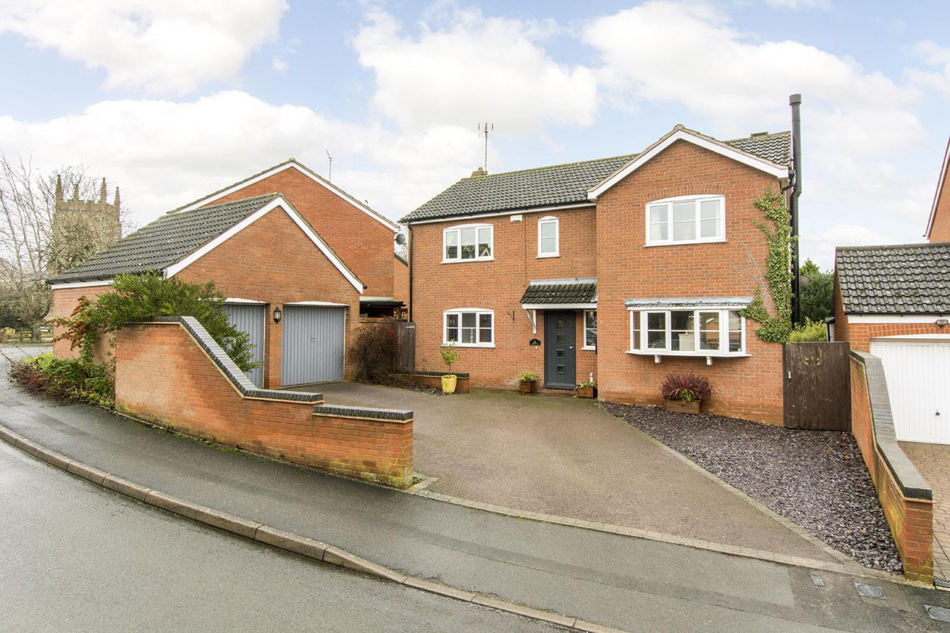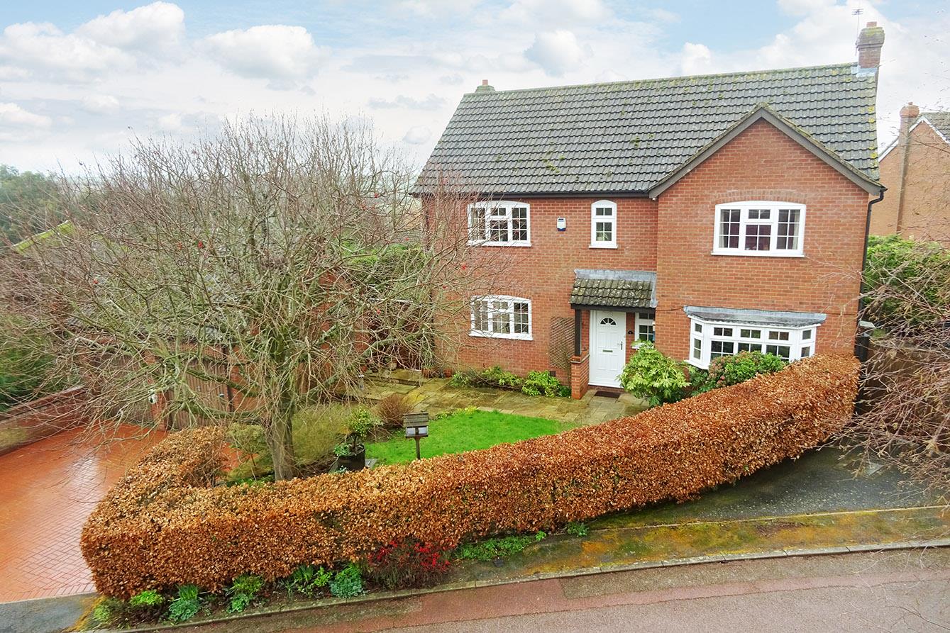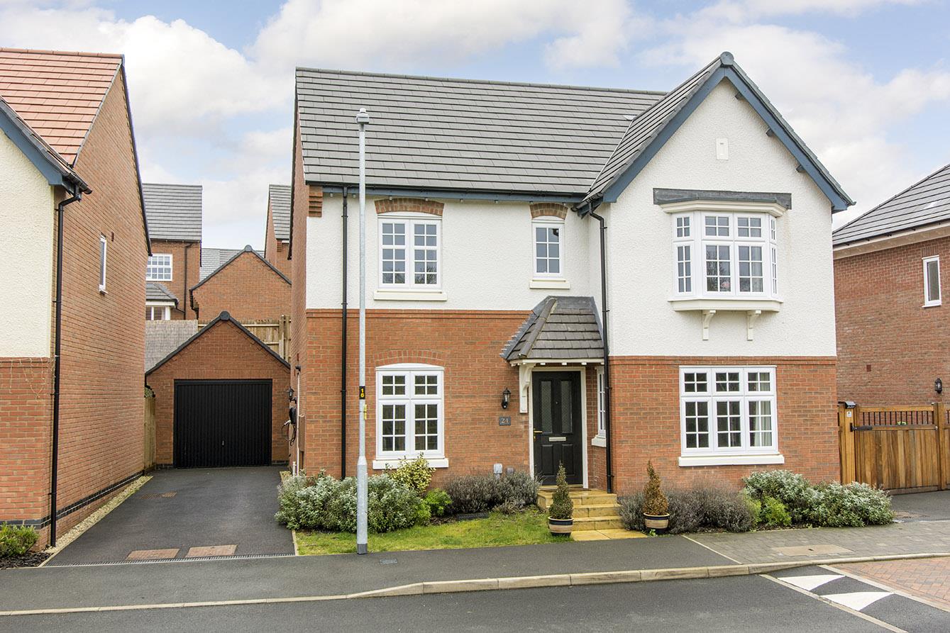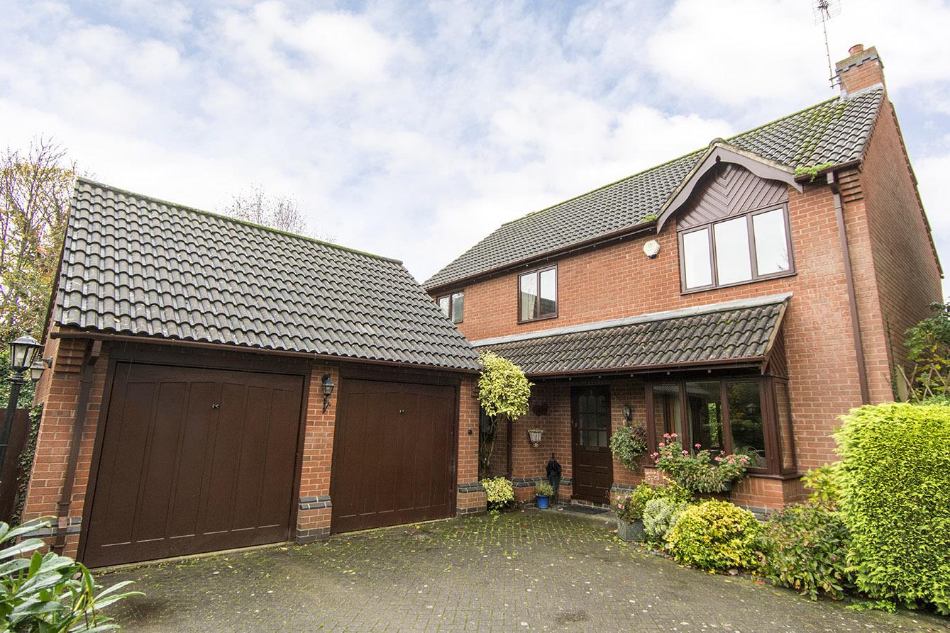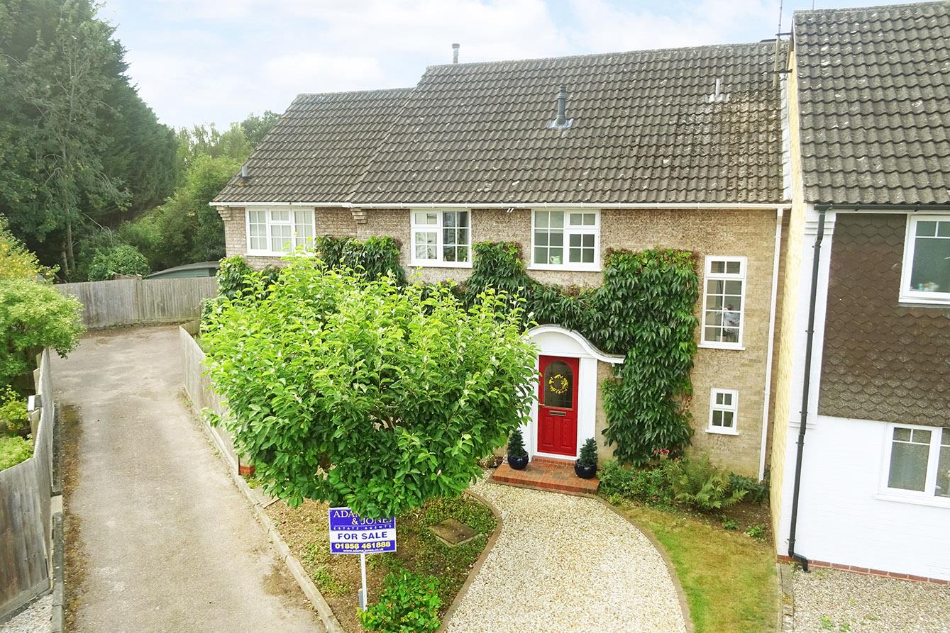
This property has been removed by the agent. It may now have been sold or temporarily taken off the market.
*PANORAMIC VIEWS* This immaculately presented and sizeable family home occupies an enviable position overlooking some of the areas finest open countryside, offering flexible and versatile living spaces and scope to add further value by extending and maximising on the current property and large plot (STPP). The accommodation briefly comprises: Entrance hall, lounge, dining room, kitchen/diner, utility room, WC, a spacious downstairs bedroom (potential annexe), two double first floor bedrooms and large family bathroom. Outside there is ample off road parking and a delightful rear garden making the most of the breath taking, uninterrupted views. Viewing is highly recommended to truly appreciate the stunning location, scope and grounds this rare home has to offer!
We have found these similar properties.
The Tithings, Kibworth Beauchamp, Leicester
4 Bedroom Detached House
The Tithings, Kibworth Beauchamp, Leicester
Weinahr Close, Wilbarston, Market Harborough
4 Bedroom Detached House
Weinahr Close, Wilbarston, Market Harborough




