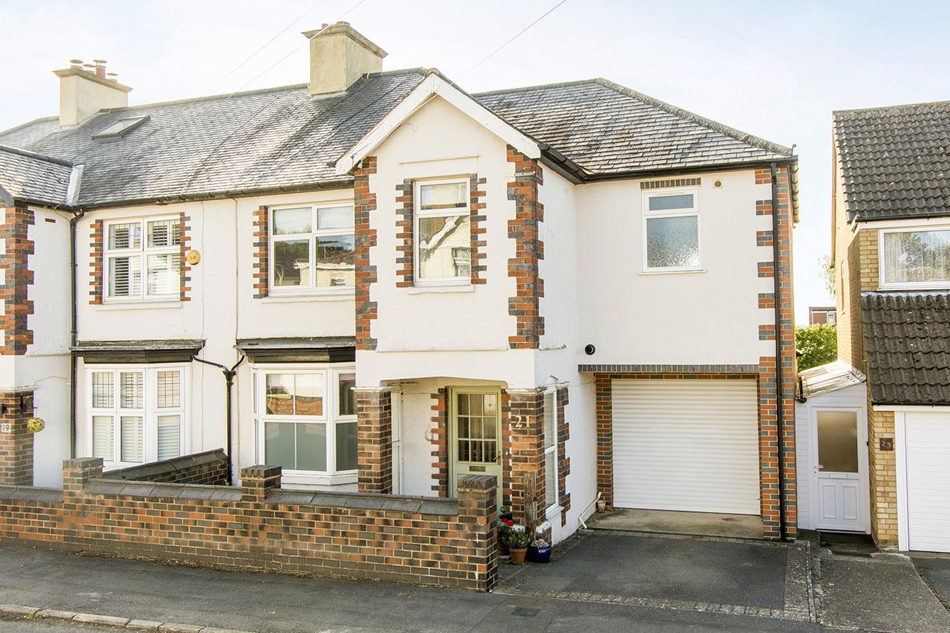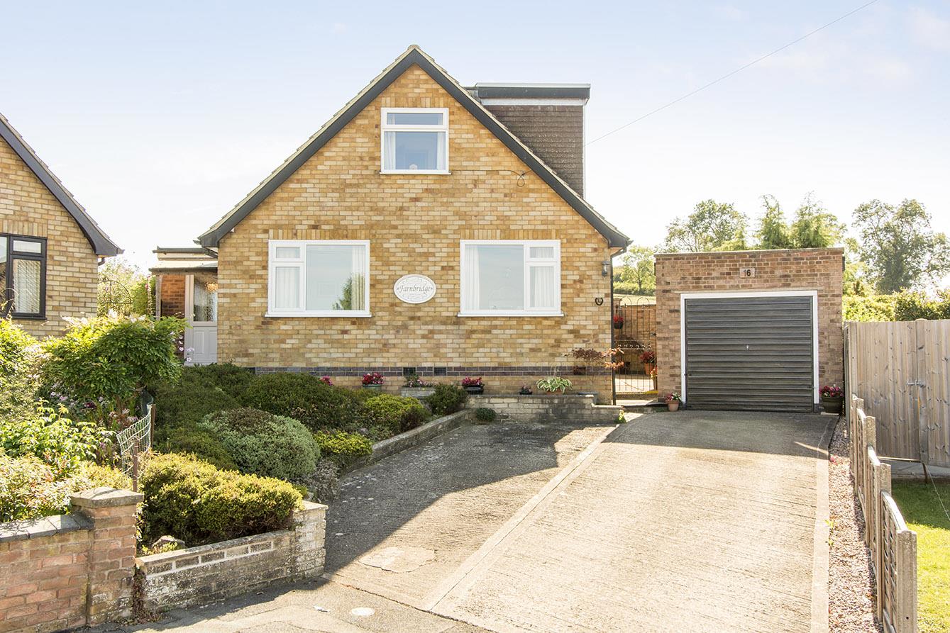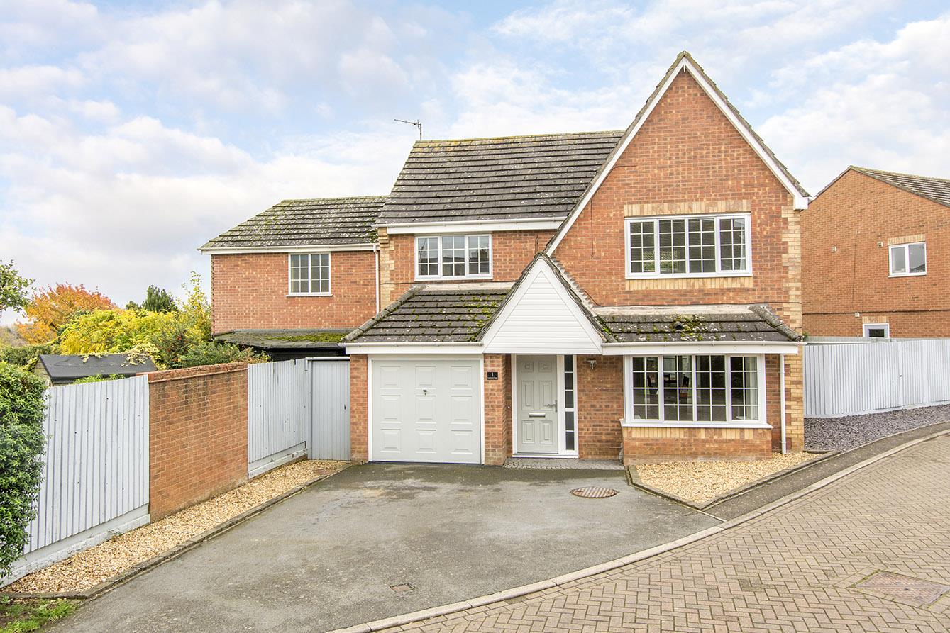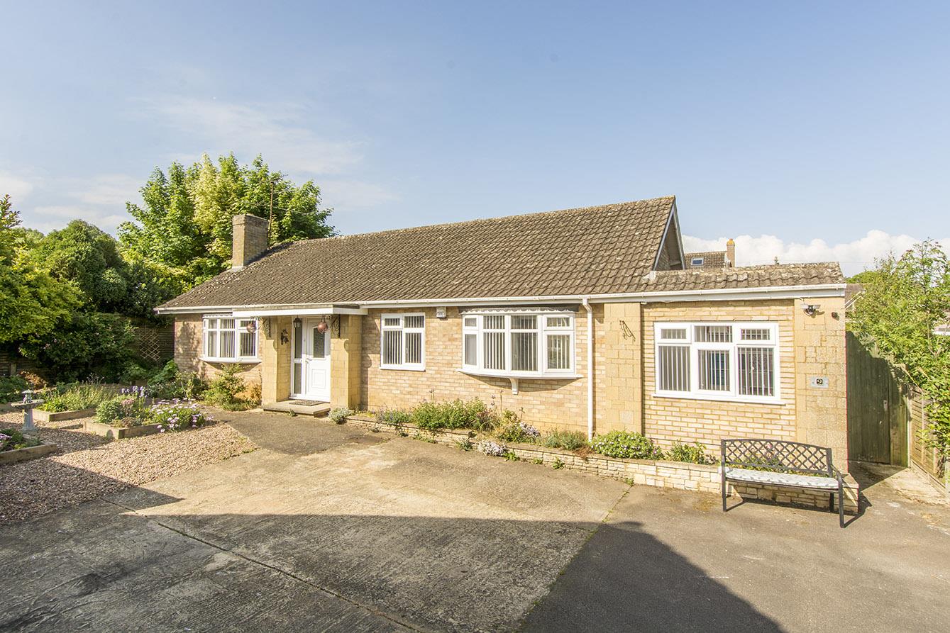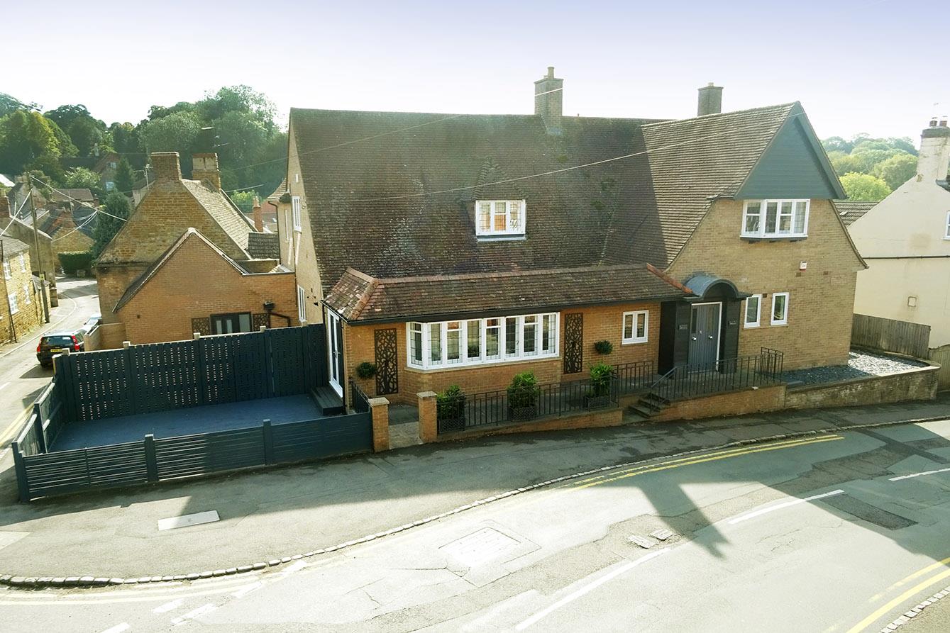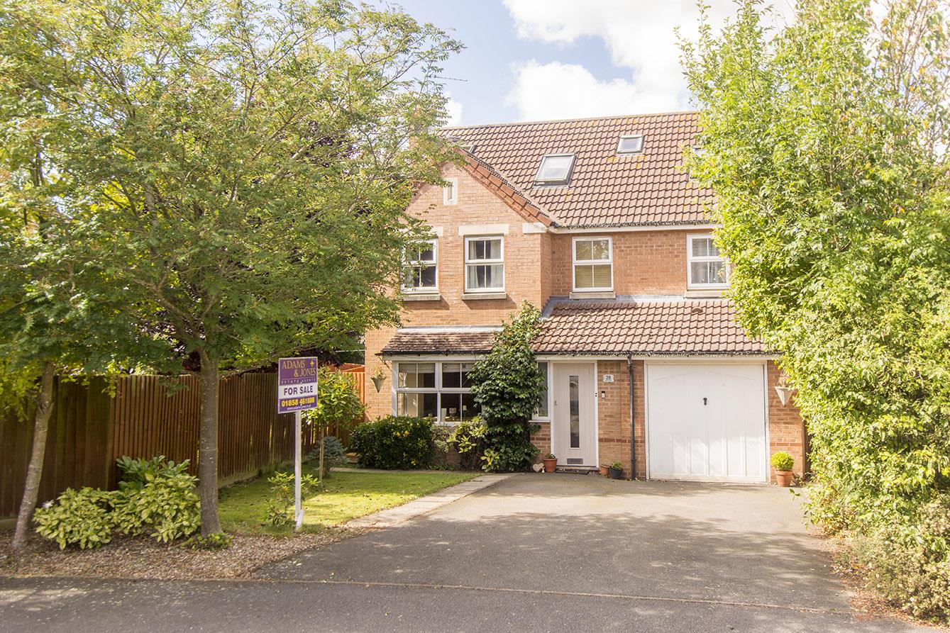
This property has been removed by the agent. It may now have been sold or temporarily taken off the market.
An extremely rare opportunity to acquire a sizeable (1,500 sq ft approx.) and versatile detached home, occupying an exceptional plot with truly stunning open countryside views! Situated in a quiet cul-de-sac location in the highly sought after village of East Farndon, bordering Market Harborough having easy access to shops, schools and station. The property lends itself to further improvements or extension (STPP) and is offered to market with NO CHAIN! The accommodation briefly comprises: Entrance hall, lounge, kitchen, dining room, conservatory, a downstairs bedroom, wet room, two further double bedrooms to the first floor and family bathroom. Outside there is ample off road parking, two car ports and beautifully maintained West facing garden with uninterrupted views beyond! Viewing is highly recommended to appreciate the size, scope and enviable outlook this great home has to offer!
We have found these similar properties.
The Lealand, East Farndon, Market Harborough
4 Bedroom House
The Lealand, East Farndon, Market Harborough
High Street, Cottingham, Market Harborough
3 Bedroom Apartment
High Street, Cottingham, Market Harborough




