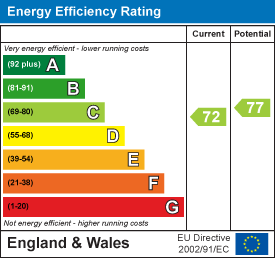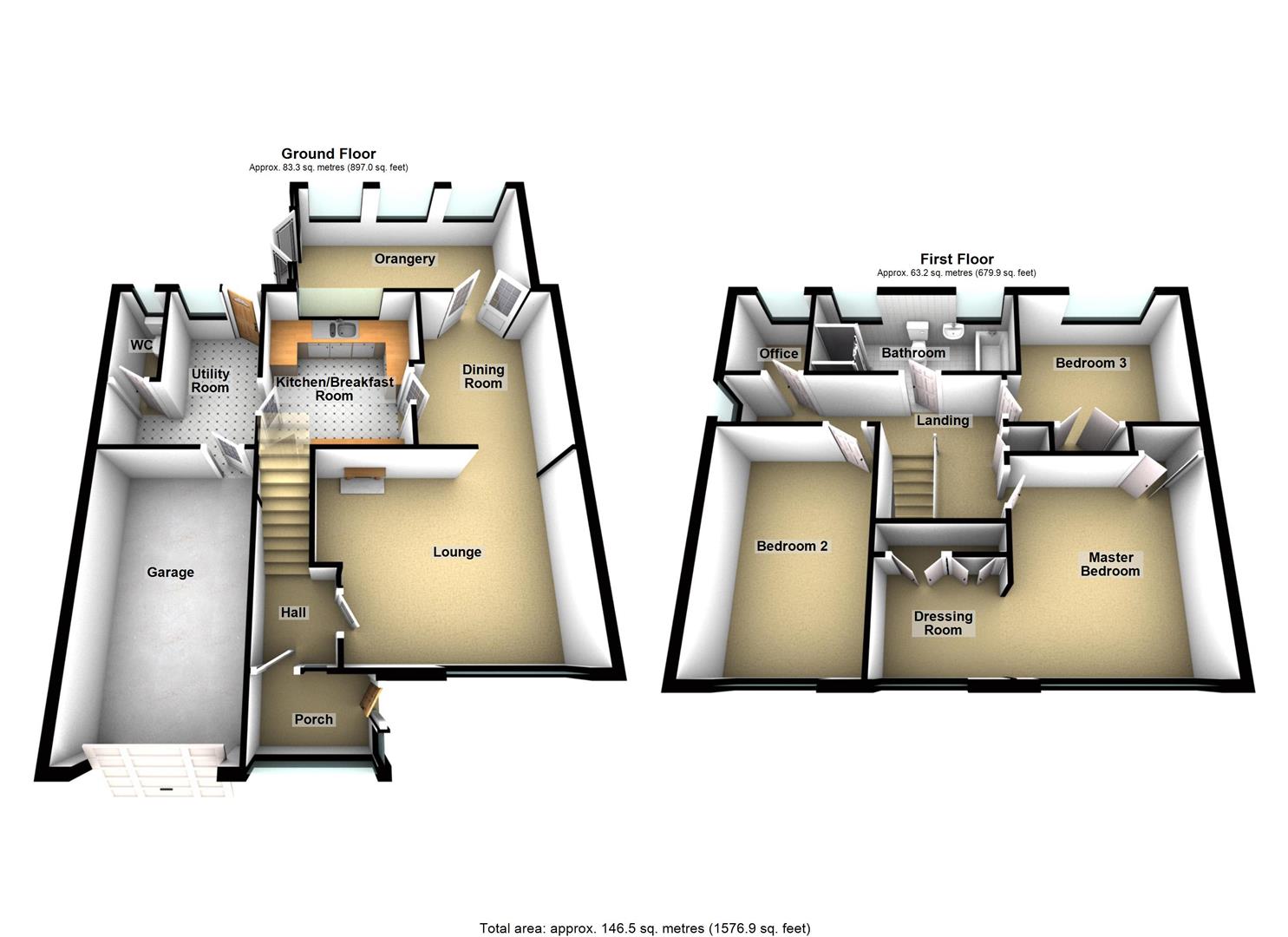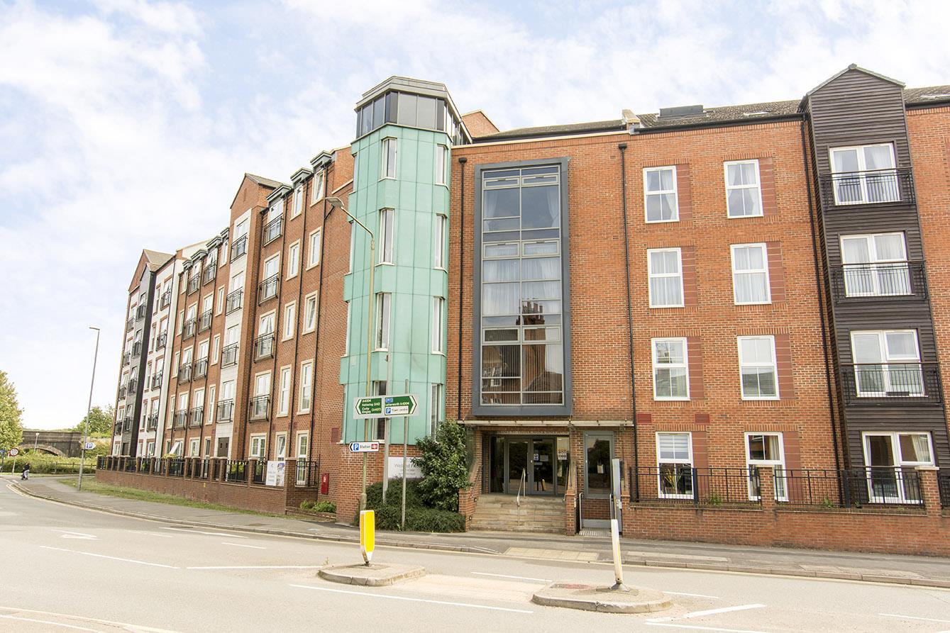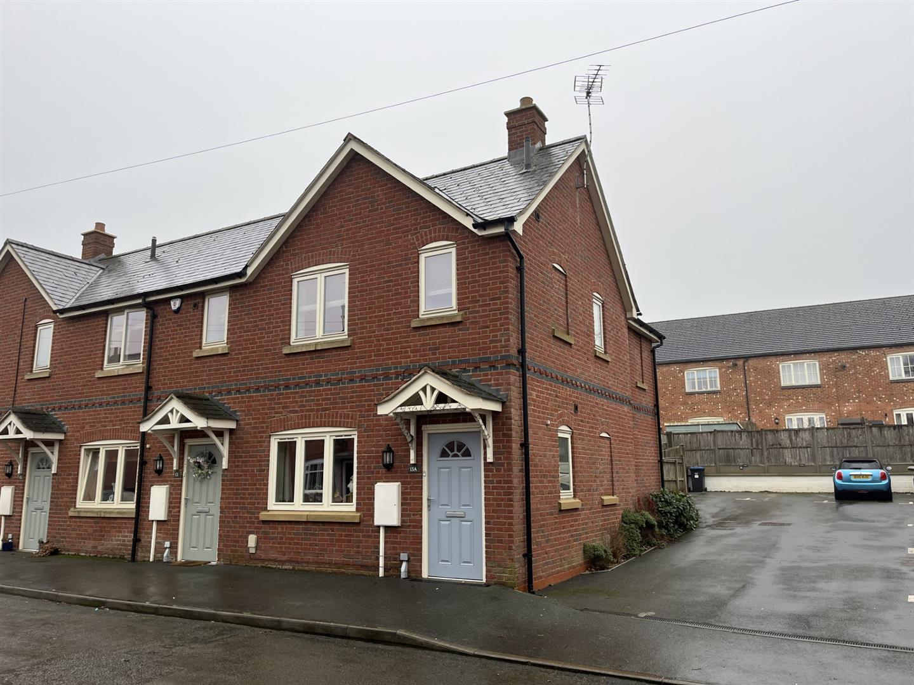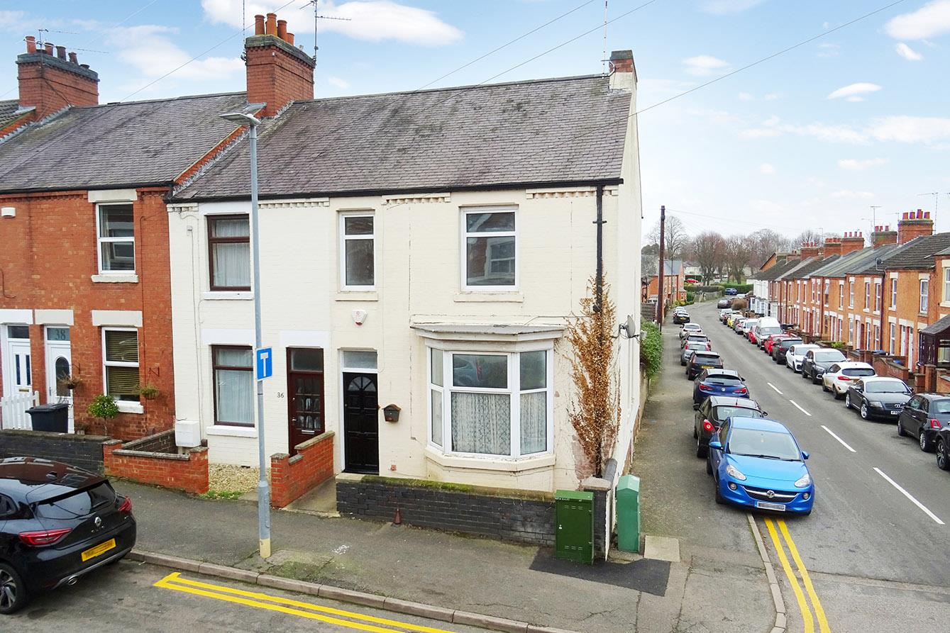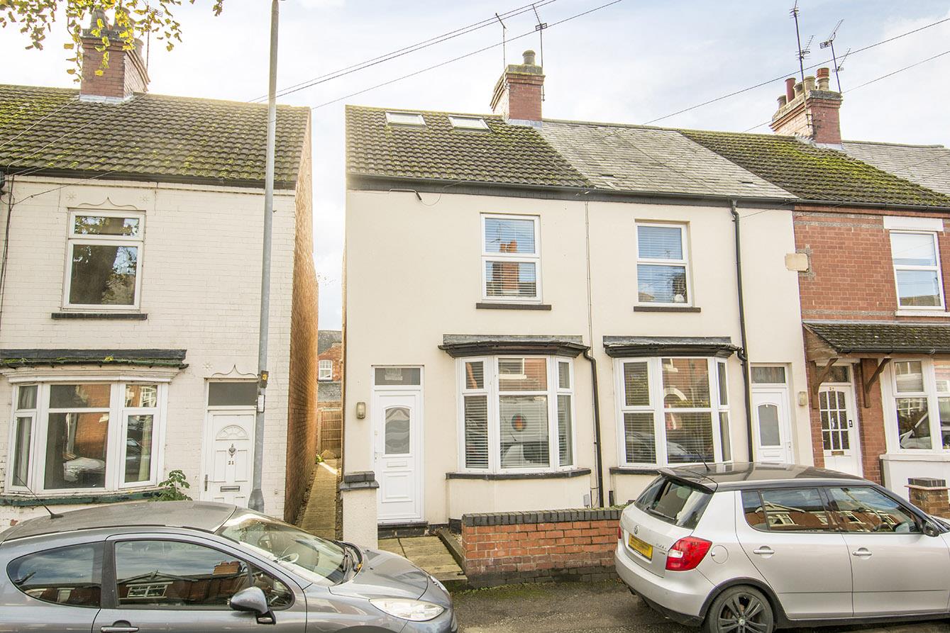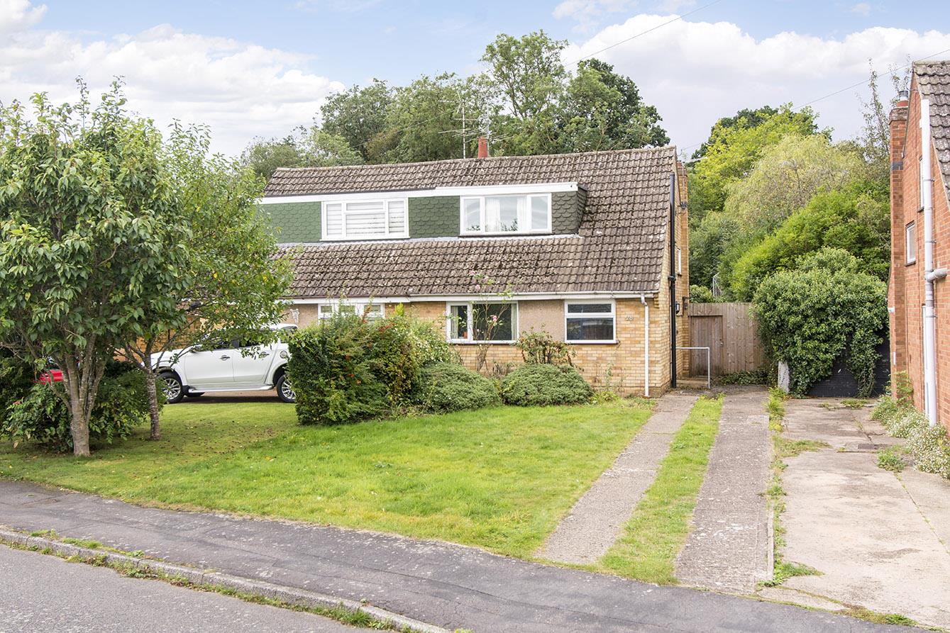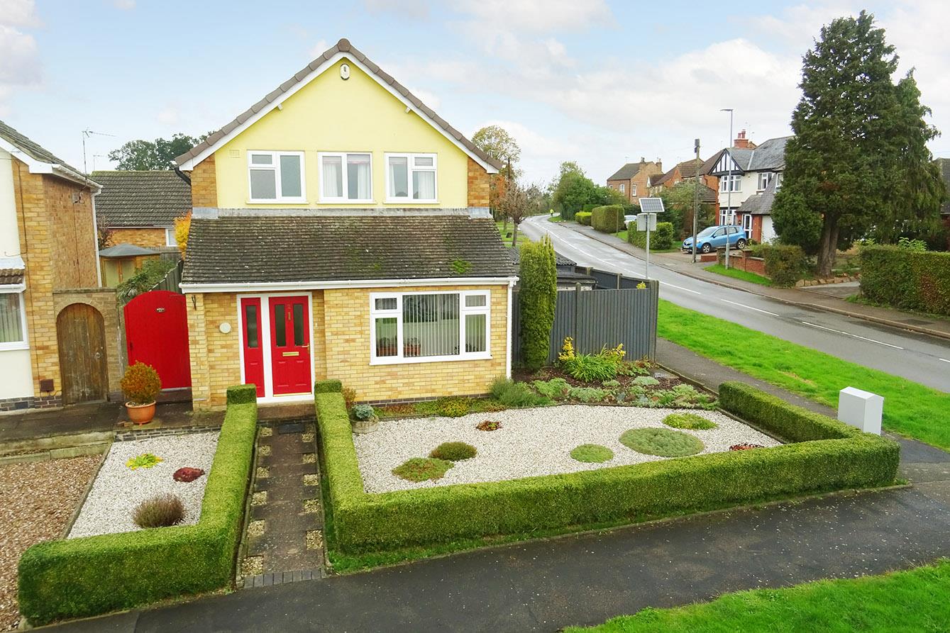Rowley Close, Fleckney
Fixed Price £274,400
3 Bedroom
Semi-Detached House
Overview
3 Bedroom Semi-Detached House for sale in Rowley Close, Fleckney
Key Features:
- Heavily extended semi with orangery
- Pleasant cul-de-sac location
- Entrance porch & hallway
- Lounge, dining room & orangery
- Kitchen, utility room, ground floor wc
- Three double bedrooms plus office
- Dressing room to the master & bathroom
- Driveway, integral garage & rear garden
Heavily extended both over and behind the garage with an impressive orangery added to the rear, this semi-detached property offers a great deal of square footage to its original floor plan and must be seen in person to be appreciated. Behind the integral garage has the addition of a utility room and ground floor wc with an entrance porch, hallway, lounge opening through to dining room and kitchen to complete the ground floor. To the first floor, the extension was added originally to form a fourth bedroom but the original box room has since been turned into a dressing room to the master. Subsequently the layout now comprises to the first floor, a master bedroom with dressing room, two further double bedrooms, office and a bathroom with four piece suite. Outside the property offers a driveway at the front leading to its integral garage, with a lawned garden at the rear. The property sits on a pleasant well regarded cul-de-sac in Fleckney village, which offers a wide range of local amenities and easy access for the commuter to Market Harborough town, Leicester City and the M1 and M6 motorway networks.
Entrance Porch - UPVC double-glazed entrance door and window to front aspect. Door through to hallway.
Hallway - Radiator. Stairs to first floor landing. Doors to rooms.
Lounge - 4.78m x 3.68m (15'8" x 12'1") - UPVC double-glazed window to front. Gas fire with granite back panel and hearth and timber mantle piece over. Radiator. Opening through to dining room.
Dining Room - 3.10m x 2.59m (10'2" x 8'6") - Feature glazed doors through to orangery.
Orangery - 4.72m x 2.64m (15'6" x 8'8") - Brick base and pillars. Three UPVC double-glazed windows to front. UPVC double-glazed French doors and side lights to the side. Radiator.
Kitchen - 3.18m x 3.12m (10'5" x 10'3") - UPV double-glazed window to orangery. Fitted with a range of wall and floor mounted units with stainless steel one and a half bowl sink. Tiled splash backs. Tiled flooring. Space for dryer, fridge/freezer and cooker. Understairs storage cupboard.
Utility Room - 2.77m max / 1.73m min x 2.95m max (9'1" max / 5'8" - UPVC double-glazed rear entrance door and window to rear aspect. Space and plumbing for washing machine and dishwasher with worktop over. Tiled floor. Radiator.
Ground Floor Wc - UPVC double-glazed window to rear. WC. Wash hand basin. Tiled flooring.
First Floor Landing - Two loft access hatches. Two UPVC double-glazed windows to side. Linen cupboard radiator.
Master Bedroom - 3.58m x 3.53m (11'9" x 11'7") - UPVC double-glazed window to front. Built in wardrobes. Radiator. Archway to dressing room.
Dressing Room - 2.46m x 2.36m max into wardrobe (8'1" x 7'9" max i - UPVC double-glazed window to front. Range of fitted wardrobes. Radiator.
Bedroom Two - 4.32m x 2.84m (14'2" x 9'4") - UPVC double-glazed window to front. Radiator.
Bedroom Three - 3.58m x 2.62m (11'9" x 8'7") - UPVC double-glazed window to rear. Radiator. Built in wardrobe.
Office - 1.70m x 1.40m (5'7" x 4'7") - UPVC double-glazed window to rear. Radiator.
Bathroom - 3.81m x 1.68m (12'6" x 5'6") - Two UPVC double-glazed windows to rear. White four piece bathroom suite comprising WC, wash hand basin over storage unit, slipper bath and shower cubicle. Two radiators.
Front - Block paved driveway for two vehicles. Gated side access leading into the rear garden.
Integral Garage - 5.49m x 2.77m (18'0" x 9'1") - Up and over vehicle access door. Power and light connected. Single glazed window to side aspect. Wall mounted Worcester gas central heating boiler. Rear entrance door leading into the utility room.
Rear Garden - Mainly laid to lawn with timber decking. Enclosed by timber fencing.
Media
