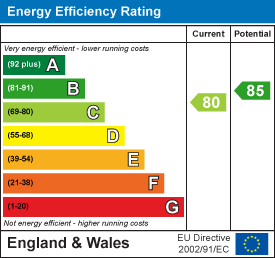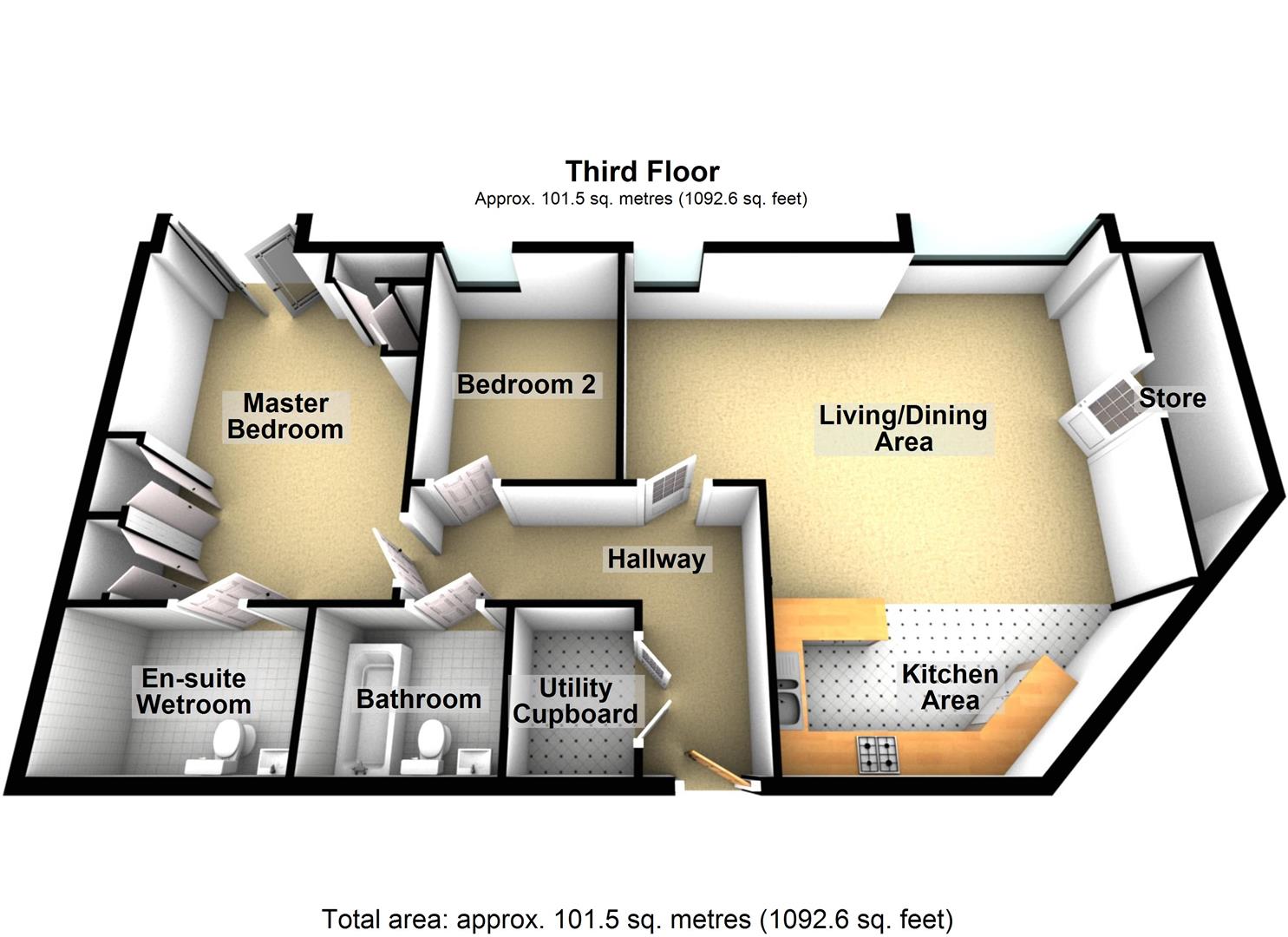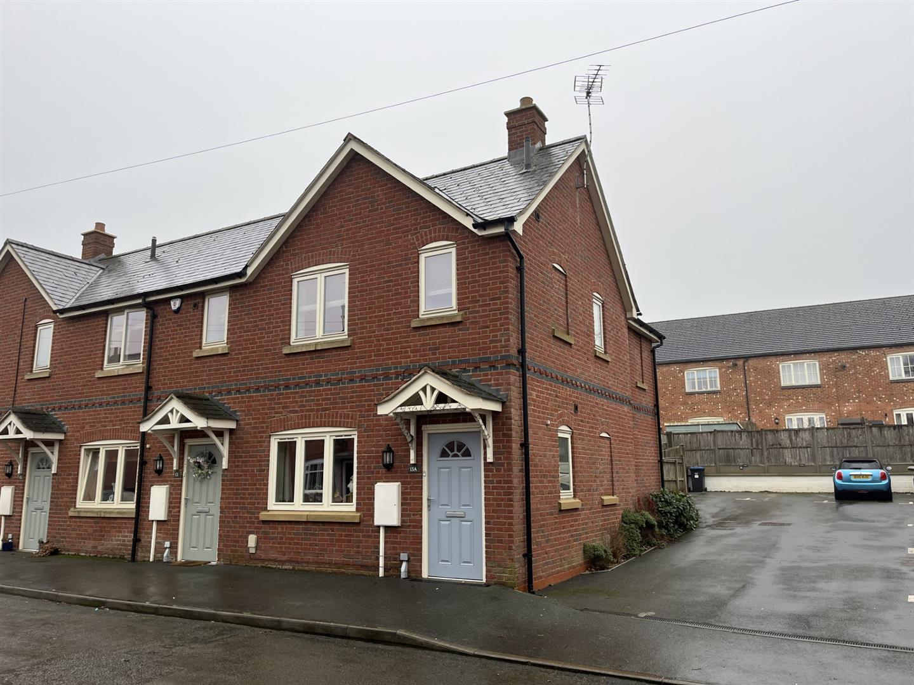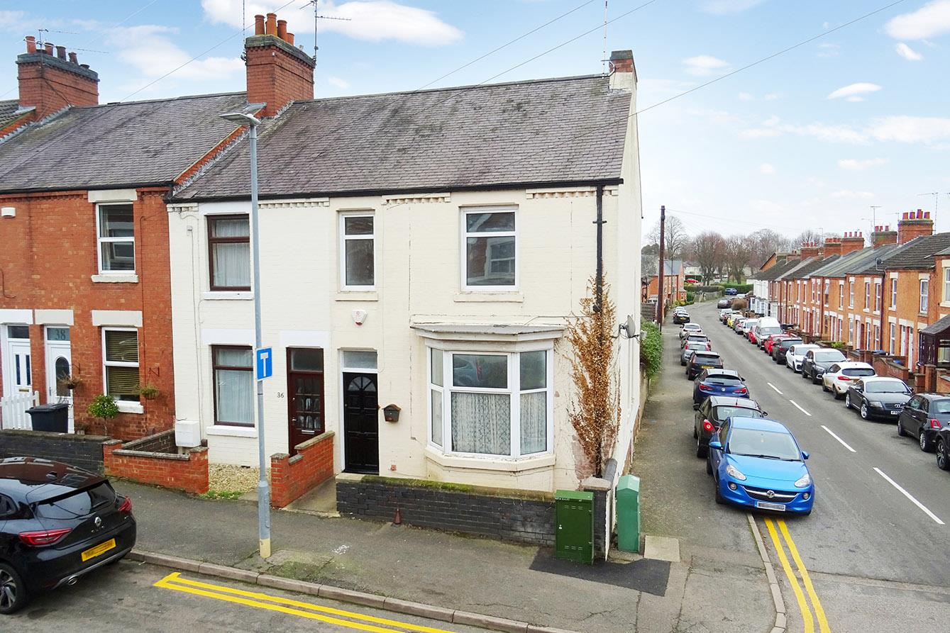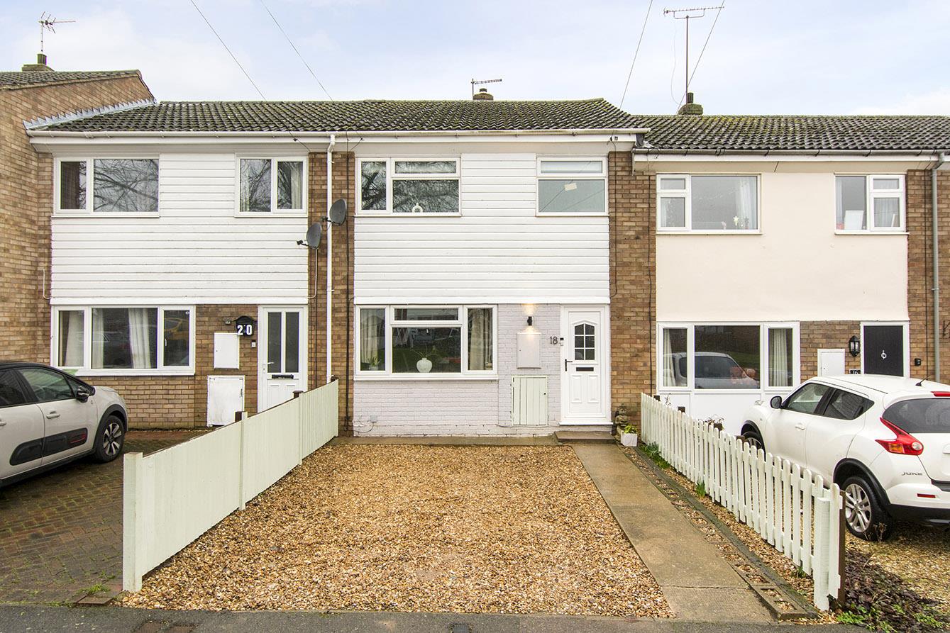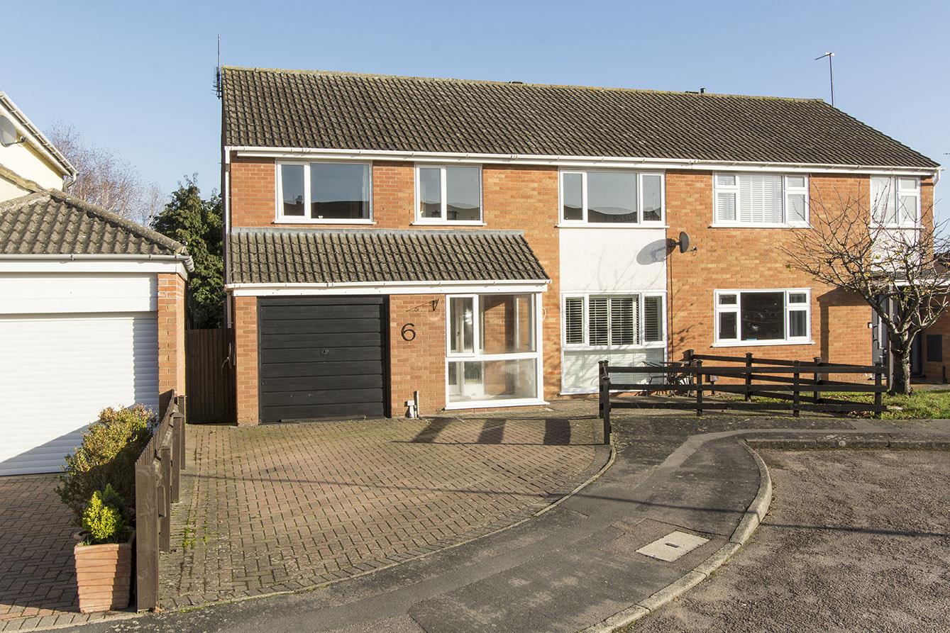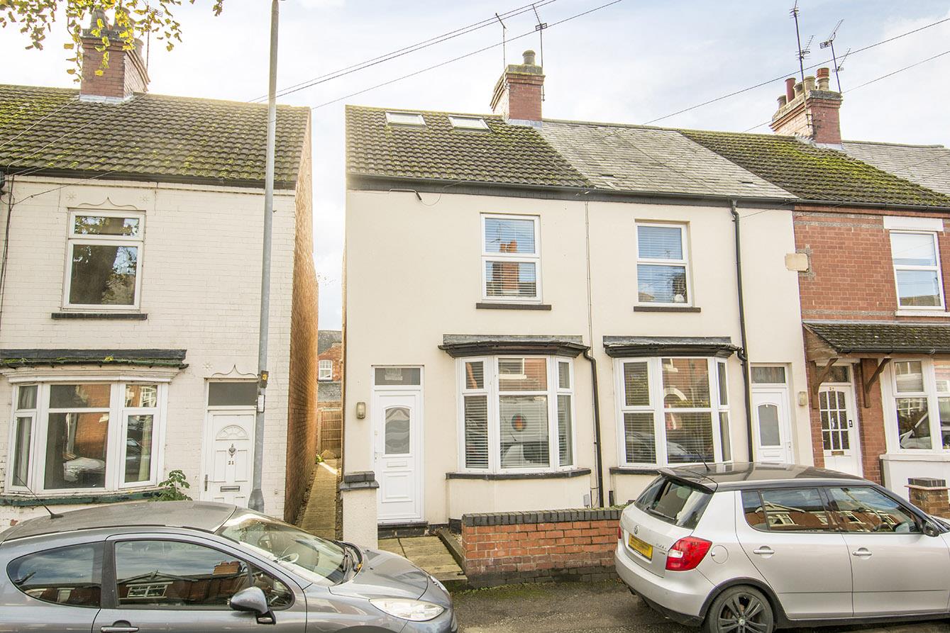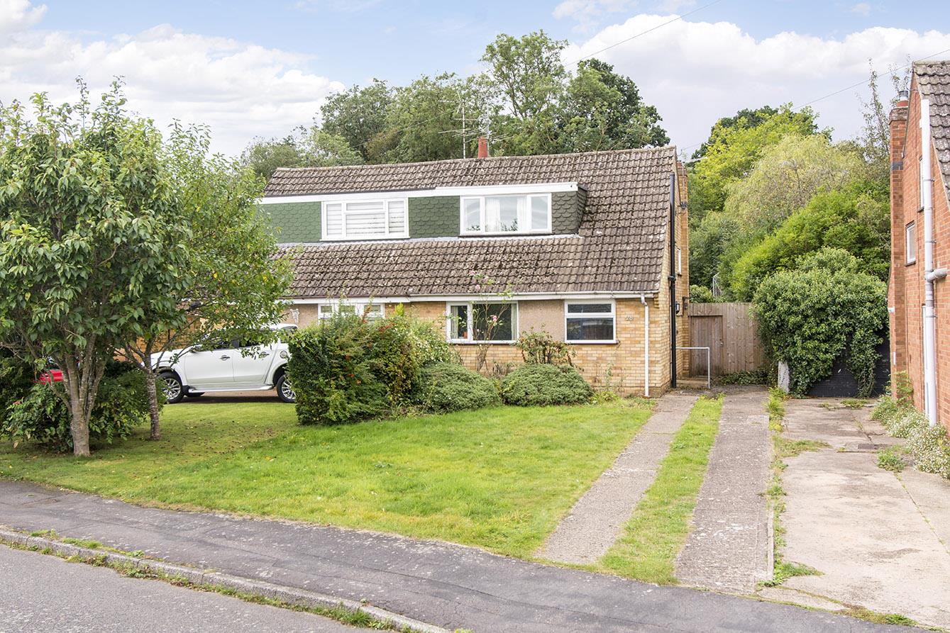St. Marys Road, Market Harborough
Price £270,000
2 Bedroom
Retirement Property
Overview
2 Bedroom Retirement Property for sale in St. Marys Road, Market Harborough
Key Features:
- Re-Carpeted, Re-Decorated Exclusive & Luxurious 3rd Storey Apartment
- Far Reaching Views Over Market Harborough Town
- Vast Range of Luxurious Communal Facilities
- Discreet and Tailored Care Packages if Required
- 23'1" x 22'2 Living/Dining/Kitchen With Large Store Cupboard
- Modern Kitchen With Integrated Appliances
- Two Good Sized Double Bedrooms, Master En-Suite & Bathroom
- Totalling 1092.6 Square Foot
- Underground Residents Parking Available
- Opposite Train Station With Short Walks To Town Centre - NO CHAIN!!
A superb and rare opportunity to acquire a luxurious third storey retirement apartment with fantastic far reaching views across Market Harborough town from its feature picture windows.
Chater House is one of Market Harborough's most exclusive and luxurious retirement apartment blocks with a vast range of facilities to include swimming pool, jacuzzi and changing rooms, gym, restaurant, a bar, snooker room, beauty treatment room, hairdressers, hobby/craft room, conference room, workshop, laundry room, cleaning services and a vast underground car park with storage cages and mobility scooter charging available if required at extra cost. There is also 24 hour reception and lift assistance to each floor. Tailored and discreet personal care is also available if required. Chater House offers residence independence and privacy as well as the reassurance of support if and when it may be needed.
The apartment itself is one of the larger available with accommodation approaching 1100 sq ft. It briefly comprises a stunning open plan living/dining/kitchen with far reaching town views from its two picture windows. The kitchen area is of an attractive modern design with integrated appliances included and there is a also large storage cupboard off the living area. There are two double bedrooms, the master being of a particularly good size with an en-suite off. There's also a spacious entrance hallway with the main bathroom off and a large utility cupboard housing all the apartment's services and space and plumbing for washing machine. The apartment has been re-carpeted and re-decorated throughout and is offered with no upwards sale chain to aid a potentially swift completion.
Front Aspect -
Entrance Hallway - Timber front entrance door. Entry telecom system. Fire alarm to ceiling. Electric radiator.
(Entrance Hallway Photo Two) -
Open Plan Living/Dining/Kitchen - 7.04m max x 6.76m max / 3.58m min (23'1" max x 22' - Feature aluminium framed double-glazed picture window to front and UPVC double-glazed windows to front, both offering fantastic views across Market Harborough town. Two electric radiators. LED spotlights to ceiling, dimmable.
Living/Dining Area -
(Living Area Feature Picture Window) -
Market Harborough Town Views -
(Market Harborough Town Views Photo Two) -
(Living Area) -
Kitchen Area - Range of fitted wall and floor mounted units with worktops over and stainless steel one and a half bowl sink inset. Electric double oven. Ceramic hob with extractor hood over. Built in microwave. Built in dishwasher. Integrated fridge / freezer. Tiled splash backs. Tiled flooring.
Master Bedroom - 5.51m max x 3.86m max (18'1" max x 12'8" max) - UPVC double-glazed window with views across Market Harborough town. Two sets of fitted wardrobes. Wall mounted TV included. Electric radiator.
(Master Bedroom Photo Two) -
Storage Cupboard - 3.76m max to point x 1.04m (12'4" max to point x 3 - Shelved.
Master En-Suite Wet Room - 2.79m x 1.70m (9'2" x 5'7") - Walk in wet room shower cubicle. W/C. Wash hand basin. Extractor fan. Part tiled walls. Tiled flooring. Integrated mirrored vanity unit with shaver point inset. Emergency pull cord.
Bedroom Two - 3.40m x 2.57m (11'2" x 8'5" ) - UPVC double-glazed window with views across Market Harborough town. Television point. Electric radiator.
Bathroom - 2.26m x 1.65m (7'5" x 5'5") - W/C. Wash hand basin. Panelled bath built in shower over and glazed shower screen. Heated towel rail. Part tiled walls. Tiled flooring. Extractor fan. Built in mirrored vanity unit with shaver point inset. Emergency pull cord.
Parking - Impressive underground private car park for the use of residents with large lockable storage cages available at an extra cost if required.
Communal Gardens - Beautifully kept communal gardens are found at the rear of the building as well as the vast range of leisure and care facilities as mentioned above.
(Communal Gardens Photo Two) -
Additional On-Site Facilities -
Additional On-Site Facilities -
Additional On-Site Facilities -
Additional On-Site Facilities -
Additional On-Site Facilities -
Lease Information - We are informed by our vendor that Monthly charge 2025/26: Service Charge ?589.60 per month, Wellbeing ?343.80 per month. Ground rent 2025/26: ?259.80 per year. Leasehold term: 125 years from and including 29 September 2011. This information has been given, received and presented in good faith and is correct at the point of last check. They must be fully updated and confirmed by the buyer's solicitor before exchange and completion of a purchase.
Media
