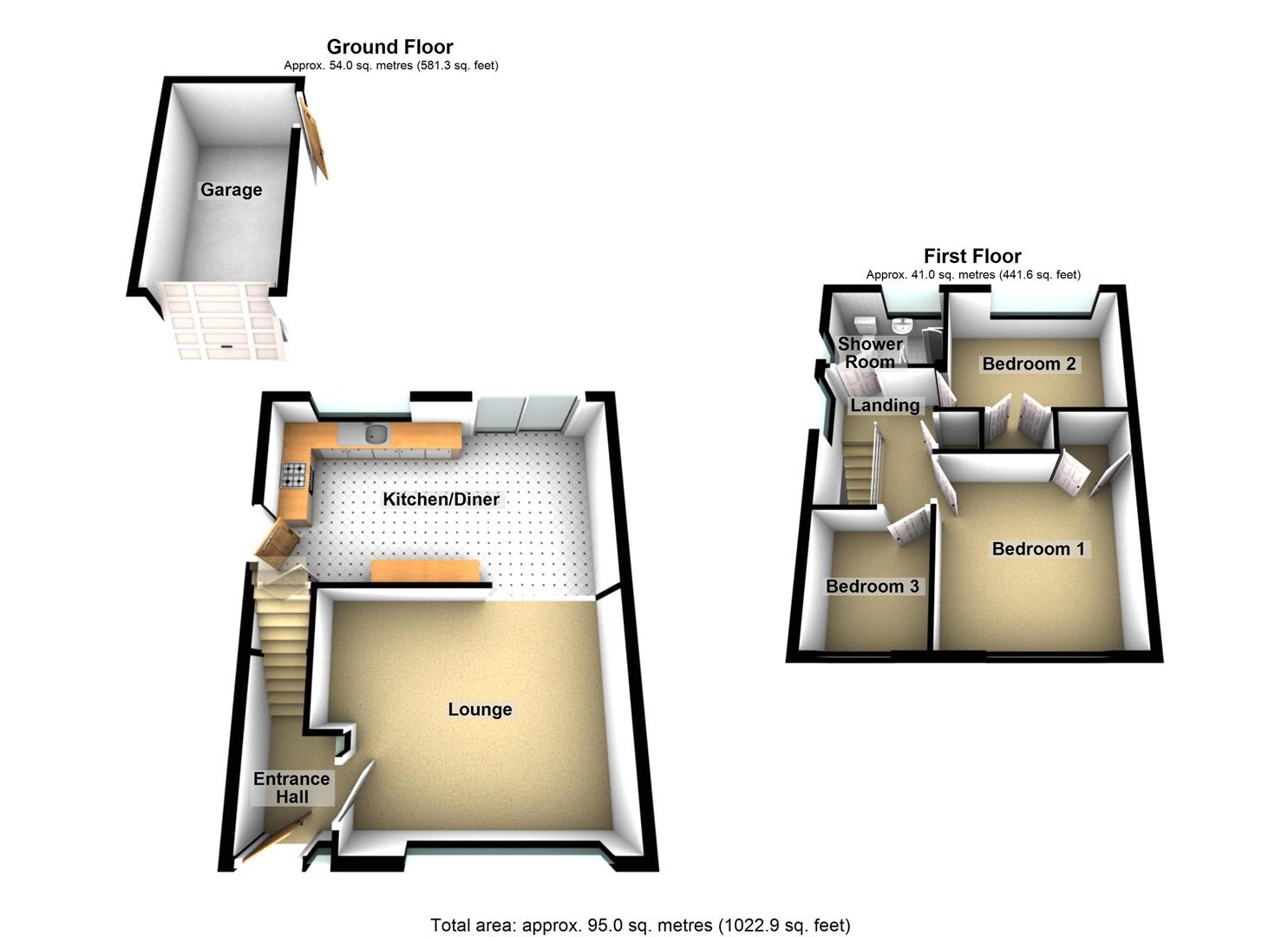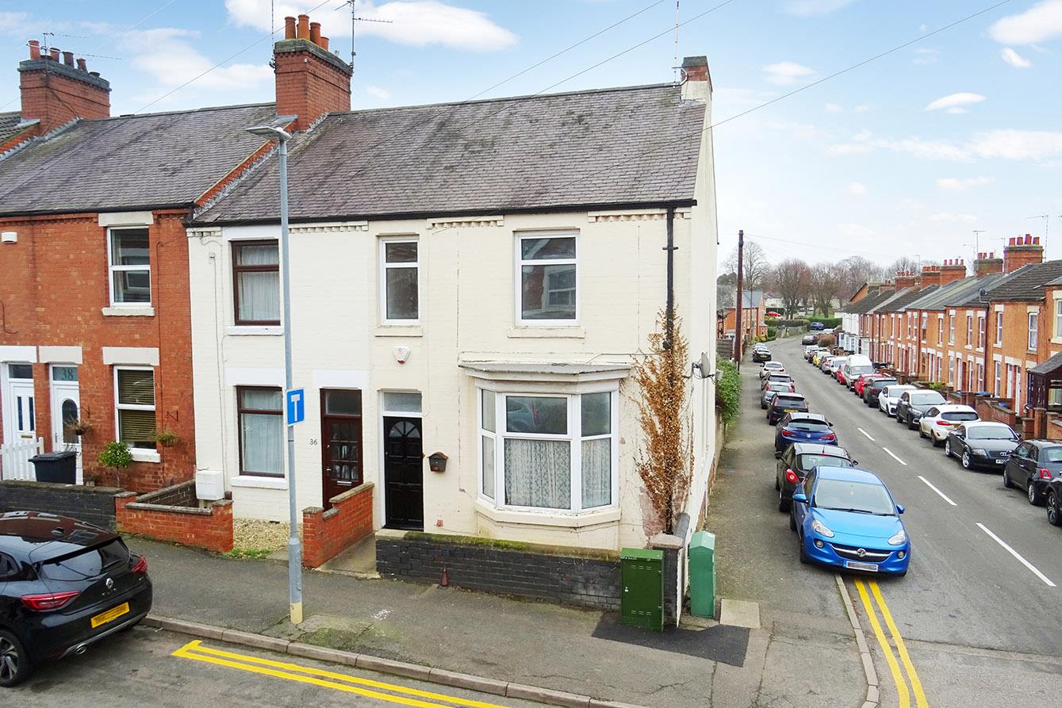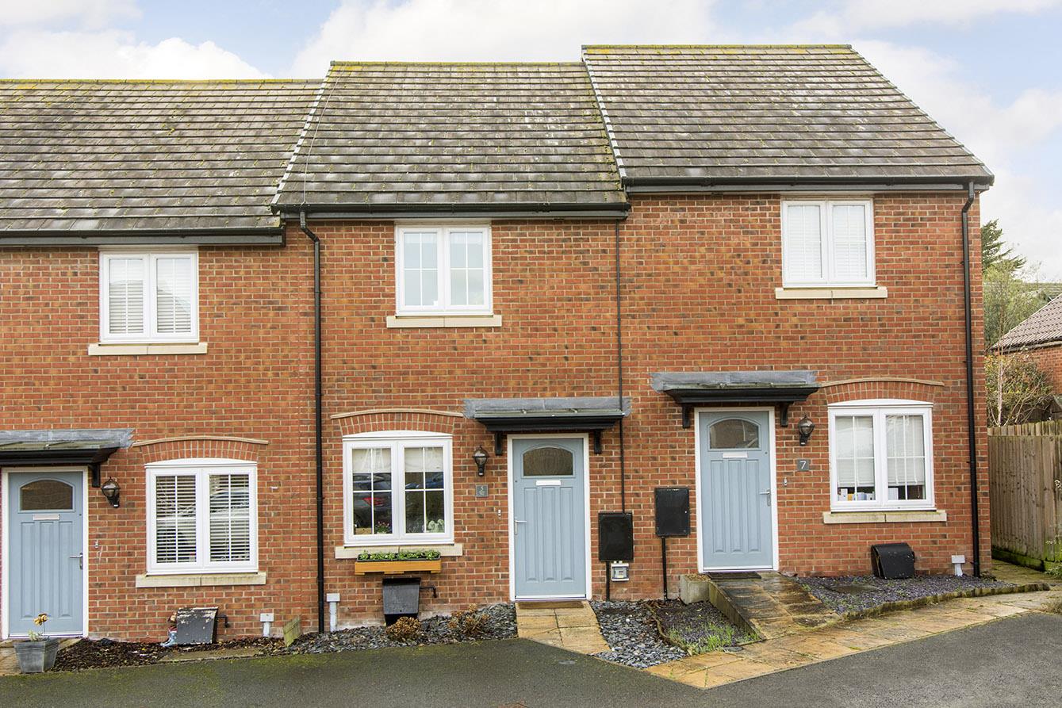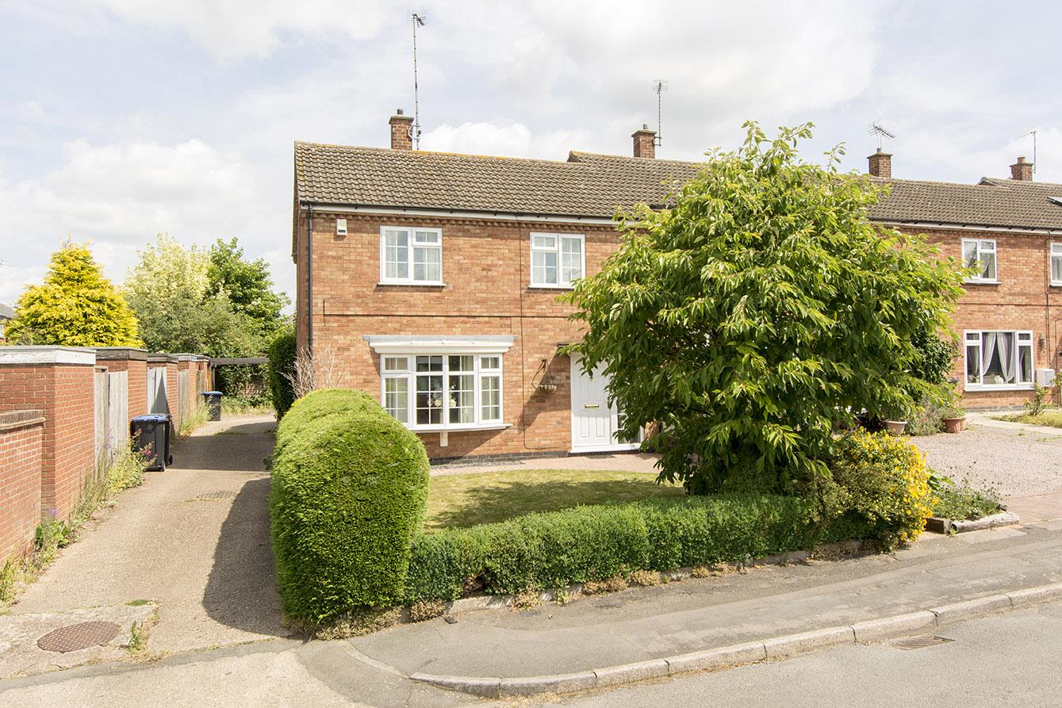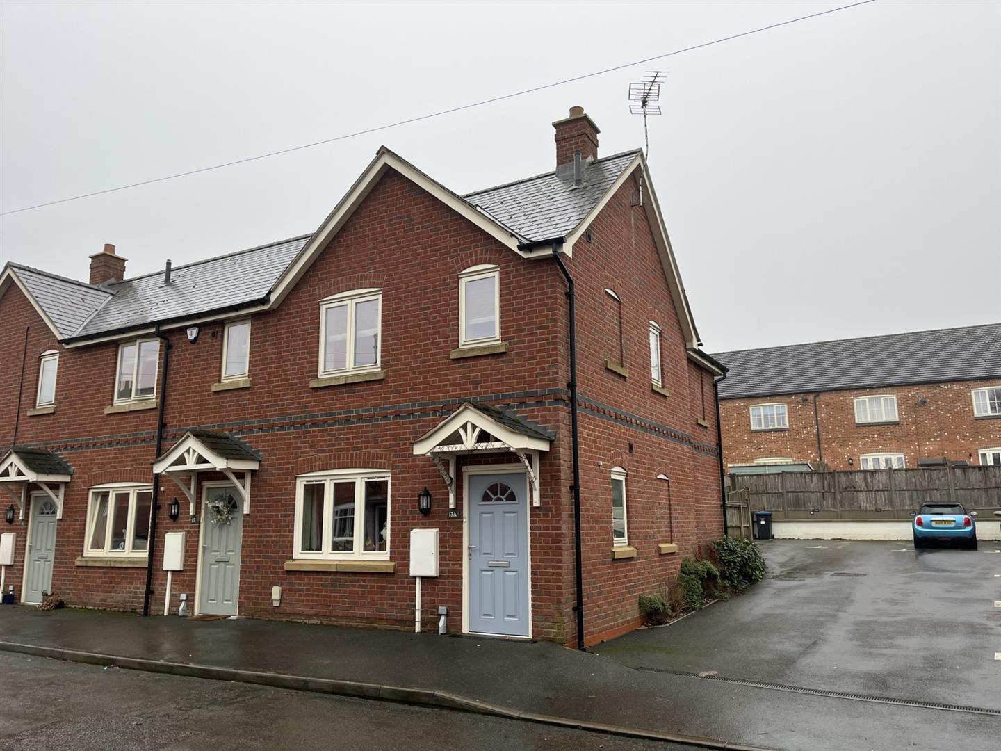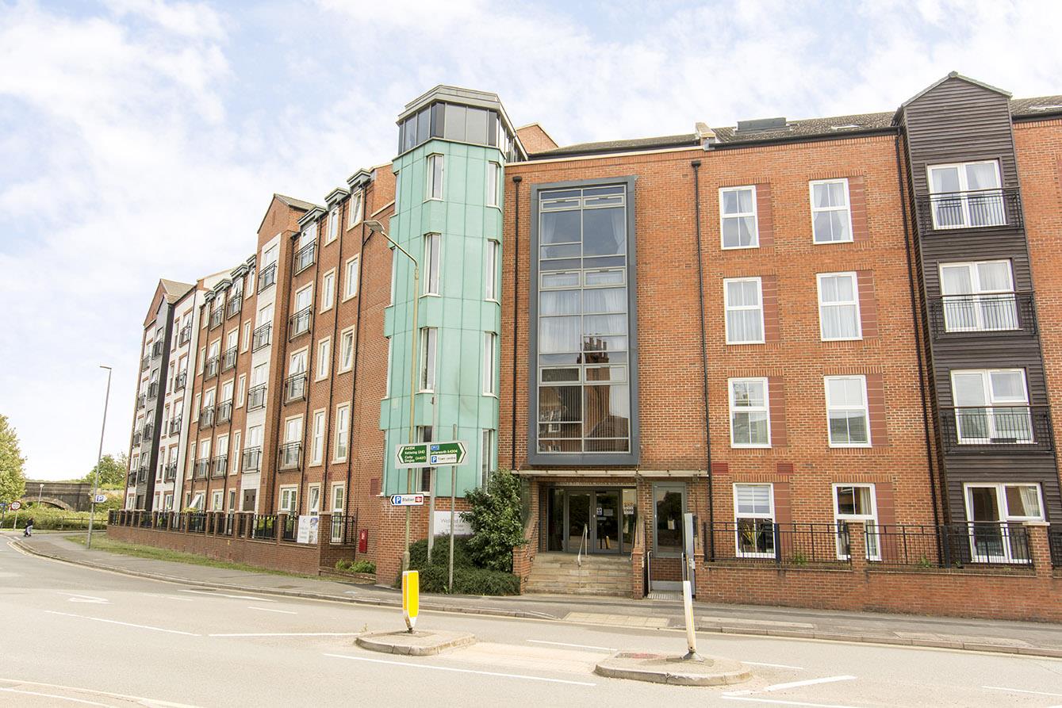SSTC
Mosswithy, Fleckney
Offers Over £260,000
3 Bedroom
House
Overview
3 Bedroom House for sale in Mosswithy, Fleckney
Key Features:
- Immaculate, Spacious, Light & Airy Semi
- Pleasant Fleckney Village Cul-De-Sac
- No Upwards Sale Chain
- Entrance Hall, Lounge, Kitchen/Diner
- Landing, Three Bedrooms, Shower Room
- Spacious Plot With Single Garage
- Multi Vehicle Frontage
- Attractive Rear Garden
An immaculate, spacious, light and airy three bedroom semi-detached home located on a pleasant cul-de-sac in Fleckney village. The village offers a good variety of local amenities and is positioned well for the commuter to Market Harborough town, Leicester City and the M1 motorway network.
The property itself is in extremely nice order and briefly comprises entrance hall, lounge opening through to kitchen/diner, three bedrooms and shower room. Outside the property occupies a good sized plot with a large frontage providing off road parking for multiple vehicles, a rear garden and single garage.
The property is being offered through Adams & Jones estate agents with no upwards sale chain.
Entrance Hallway - 1.57m x 1.40m plus stairs (5'2" x 4'7" plus stairs - UPVC double-glazed front entrance door with sidelight. Radiator.
Lounge - 4.88m x 3.71m (16'0" x 12'2") - UPVC double-glazed window to front. Radiator. Opening through to kitchen/diner.
Kitchen/Diner - 5.82m x 3.20m (19'1" x 10'6") - UPVC double-glazed window to rear. UPVC double-glazed sliding patio doors to rear. Opaque UPVC double-glazed side entrance door. Fitted range of wall and floor mounted units with work tops over and kitchen sink. Electric oven. Gas hob. Space for fridge/freezer. Space and plumbing for washing machine (free standing appliance can stay upon request).
Landing - 2.77m x 2.13m (9'1" x 7'0") - UPVC double-glazed window to side. Cupboard housing Worcester gas fired central heating boiler.
Bedroom One - 3.66m x 3.56m (12'0" x 11'8") - UPVC double-glazed window to front. Built in wardrobe. Radiator.
Bedroom Two - 3.40m x 2.59m (11'2" x 8'6") - UPVC double-glazed window to rear. Built in wardrobe. Radiator.
Bedroom Three - 2.46m x 2.13m (8'1" x 7'0") - UPVC double-glazed window to front. Radiator.
Shower Room - 2.29m x 1.65m (7'6" x 5'5") - Opaque UPVC double-glazed windows to side and rear aspects. Three piece white suite comprising: WC, wash hand basin and shower cubicle. Tiled splash backs. Tiled floor. Radiator.
Rear Garden - Mainly laid to lawn with paved patio area. Gravelled boarders. Greenhouse.
Rear Aspect -
Front - Formed driveway and gravelled frontage providing off road parking for multiple vehicles leading to garage at the side.
Garage - Single with up and over vehicle access door and UPVC double glazed side entrance door into rear garden.
Read more
The property itself is in extremely nice order and briefly comprises entrance hall, lounge opening through to kitchen/diner, three bedrooms and shower room. Outside the property occupies a good sized plot with a large frontage providing off road parking for multiple vehicles, a rear garden and single garage.
The property is being offered through Adams & Jones estate agents with no upwards sale chain.
Entrance Hallway - 1.57m x 1.40m plus stairs (5'2" x 4'7" plus stairs - UPVC double-glazed front entrance door with sidelight. Radiator.
Lounge - 4.88m x 3.71m (16'0" x 12'2") - UPVC double-glazed window to front. Radiator. Opening through to kitchen/diner.
Kitchen/Diner - 5.82m x 3.20m (19'1" x 10'6") - UPVC double-glazed window to rear. UPVC double-glazed sliding patio doors to rear. Opaque UPVC double-glazed side entrance door. Fitted range of wall and floor mounted units with work tops over and kitchen sink. Electric oven. Gas hob. Space for fridge/freezer. Space and plumbing for washing machine (free standing appliance can stay upon request).
Landing - 2.77m x 2.13m (9'1" x 7'0") - UPVC double-glazed window to side. Cupboard housing Worcester gas fired central heating boiler.
Bedroom One - 3.66m x 3.56m (12'0" x 11'8") - UPVC double-glazed window to front. Built in wardrobe. Radiator.
Bedroom Two - 3.40m x 2.59m (11'2" x 8'6") - UPVC double-glazed window to rear. Built in wardrobe. Radiator.
Bedroom Three - 2.46m x 2.13m (8'1" x 7'0") - UPVC double-glazed window to front. Radiator.
Shower Room - 2.29m x 1.65m (7'6" x 5'5") - Opaque UPVC double-glazed windows to side and rear aspects. Three piece white suite comprising: WC, wash hand basin and shower cubicle. Tiled splash backs. Tiled floor. Radiator.
Rear Garden - Mainly laid to lawn with paved patio area. Gravelled boarders. Greenhouse.
Rear Aspect -
Front - Formed driveway and gravelled frontage providing off road parking for multiple vehicles leading to garage at the side.
Garage - Single with up and over vehicle access door and UPVC double glazed side entrance door into rear garden.
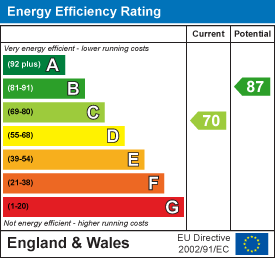
Gilby Close, Husbands Bosworth, Lutterworth
2 Bedroom End of Terrace House
Gilby Close, Husbands Bosworth, Lutterworth

