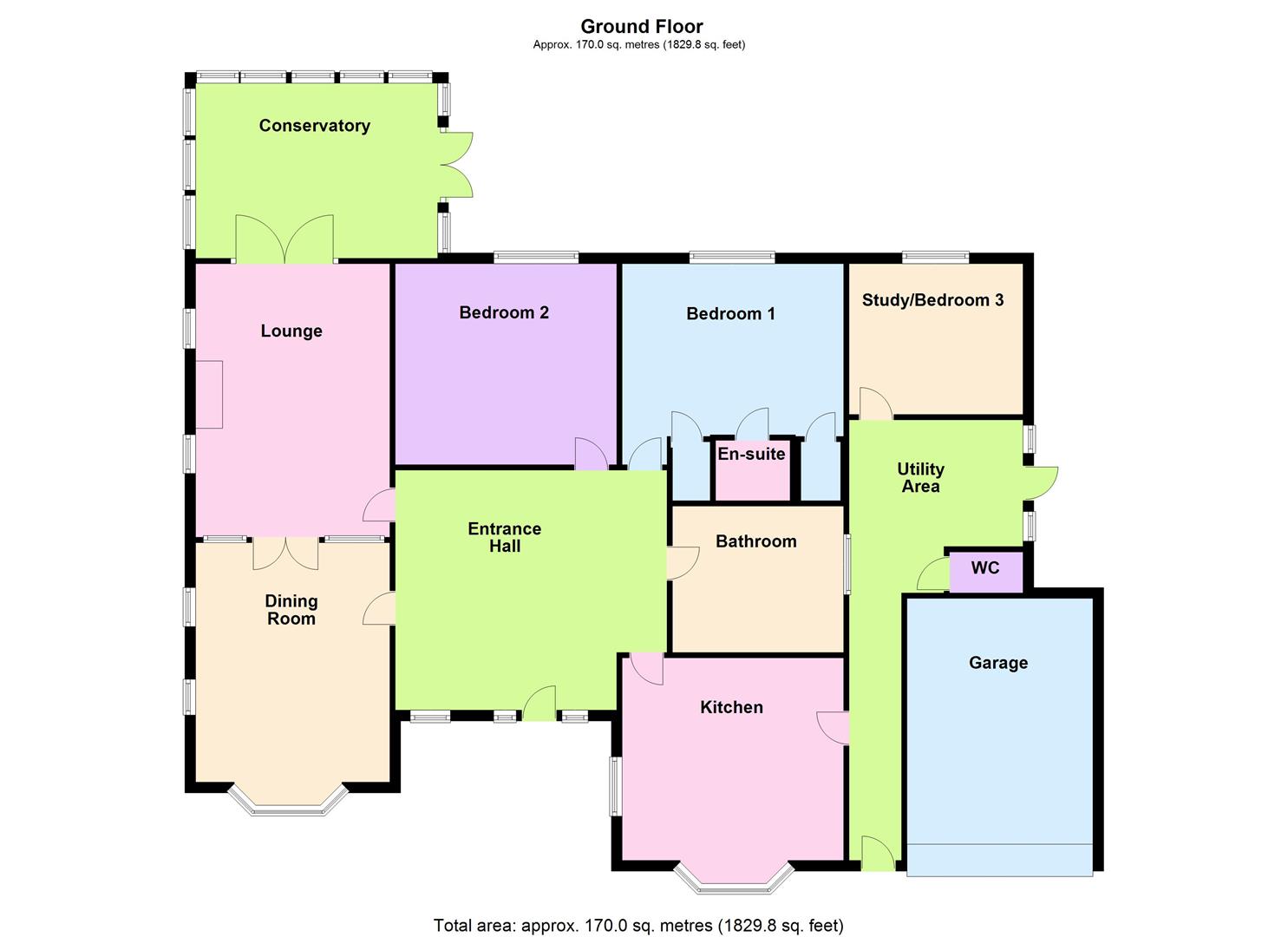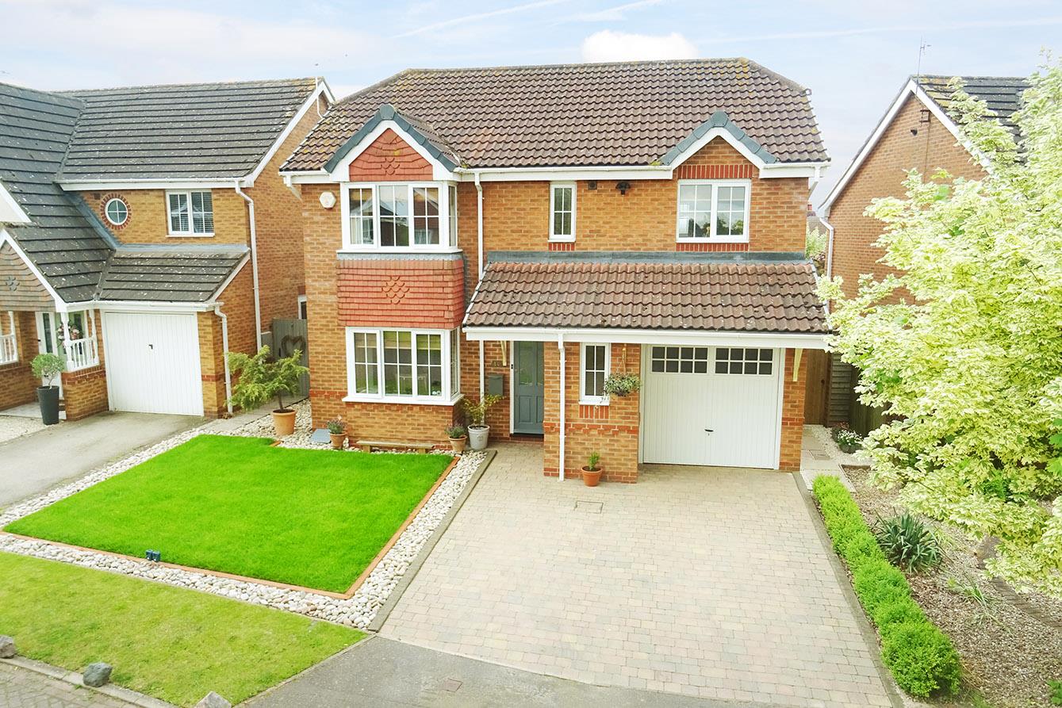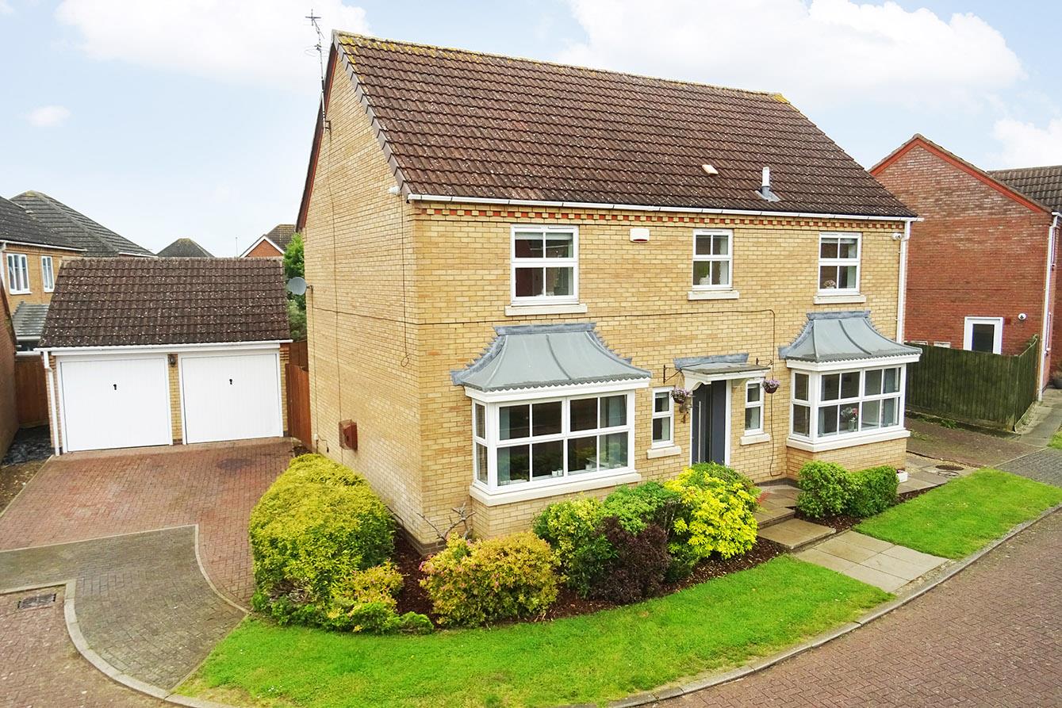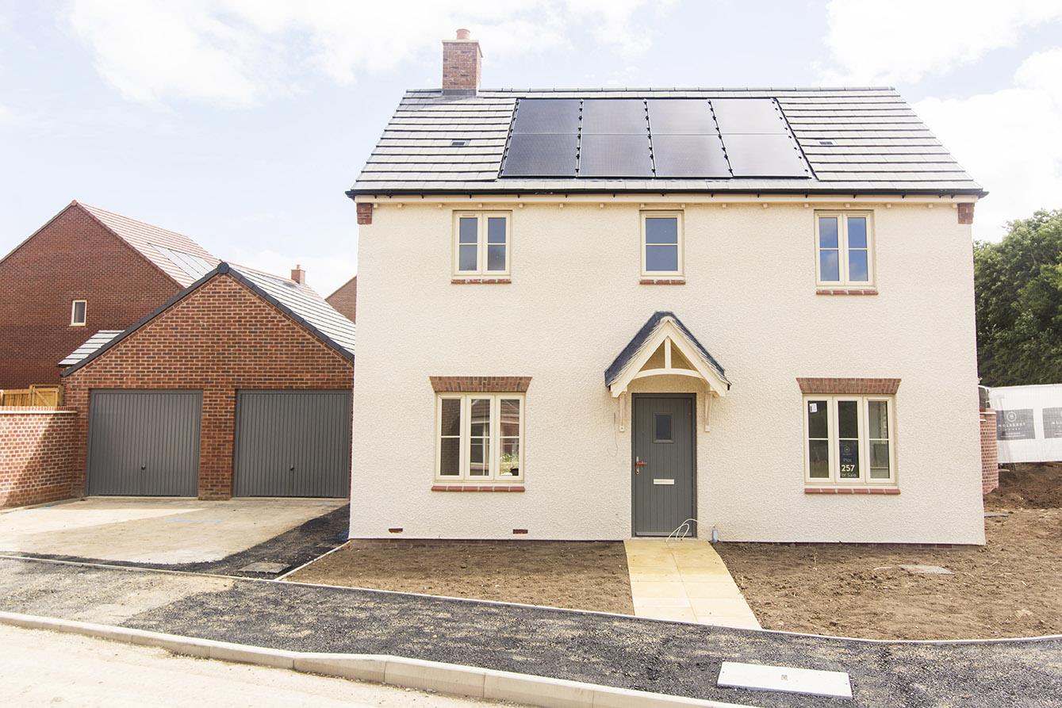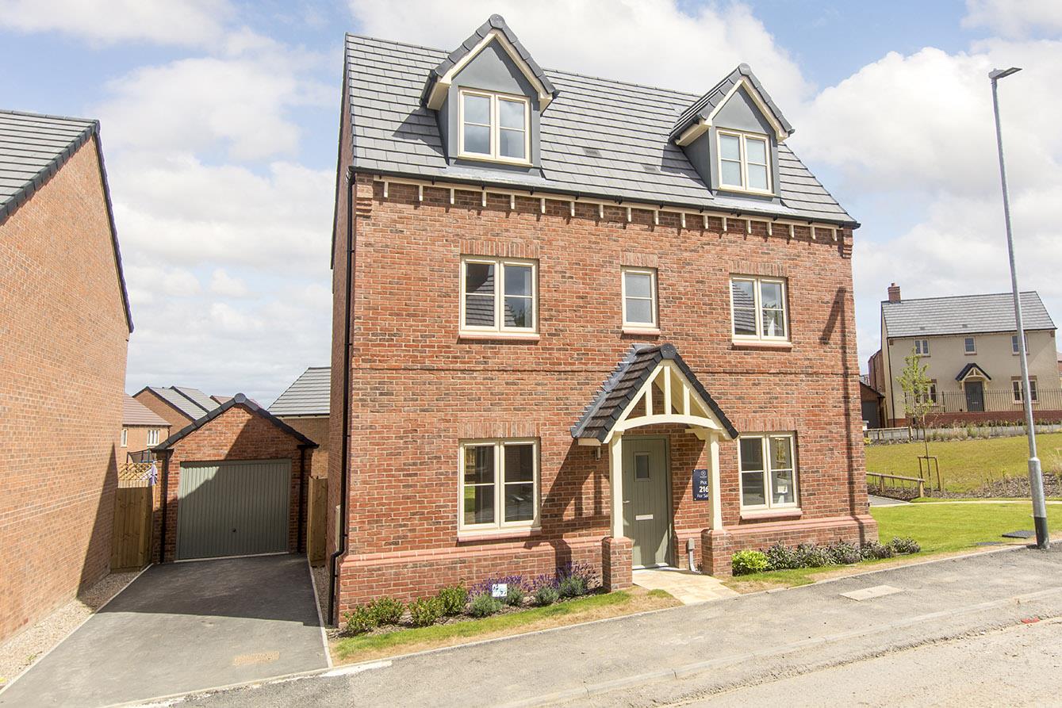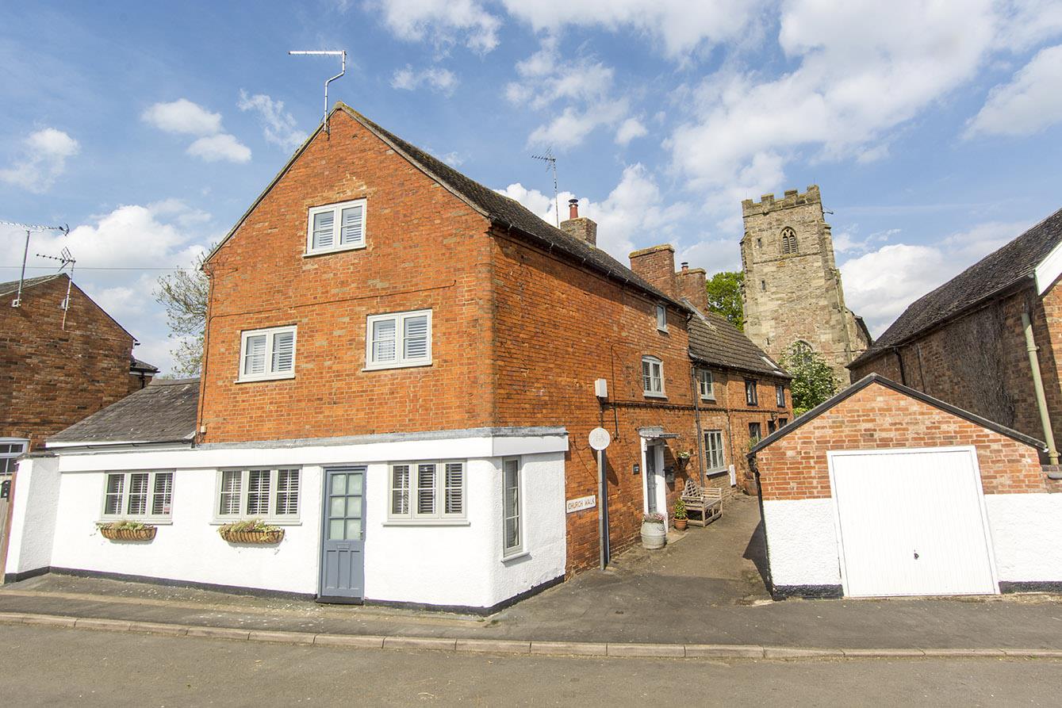SSTC
Lutterworth Road, Gilmorton, Lutterworth
Price £485,000
3 Bedroom
Detached Bungalow
Overview
3 Bedroom Detached Bungalow for sale in Lutterworth Road, Gilmorton, Lutterworth
Key Features:
- Detached bungalow situated on a generous plot
- Flexible & spacious living accommodation
- Breakfast kitchen with appliances
- Dining room & lounge & conservatory
- Two double bedrooms with fitted wardrobes
- En-suite and family bathroom
- Utilty & Cloakroom
- Bedroom three/ study/ hobby room
- Private mature sunny garden
- Garage & ample off road parking
A fabulous opportunity has arisen to purchase this beautiful two/ three bedroom detached bungalow which is situated on a generous plot in the popular village of Gilmorton. The spacious accommodation comprises:-Entrance hallway, the bay fronted dining room opens into the lounge and a set of French doors lead to the conservatory which enjoys views over the sunny garden. The modern breakfast kitchen has ample room for a breakfast table and is fitted with appliances. There is a covered entrance to the side that has a utility and a cloakroom and to the rear is a flexible room that could be used as bedroom three or a work from home office/ hobby room. Outside there is a generous drive leading to the garage and to the rear you will find a mature sunny garden. Offered with no upward chain viewing is advised to appreciate the accommodation on offer.
Entrance Hall - 4.57m x 3.05m (15' x 10') - Enter via a composite door with a feature circular window into this spacious reception hallway.
Dining Room - 4.52m x 3.61m (14'10" x 11'10) - This lovely dining room has a bay window to the font aspect and two side windows allowing lots of natural light flood in which is a perfect space to entertain friends and family on those specials occasions. A set of French doors open into the lounge.
Lounge - 5.08m x 3.61m (16'8 x 11'10) - Situated at the rear of the property, the lounge has dual aspect side windows and a feature fireplace housing a coal effect gas fire. A set of French doors open into the conservatory
Lounge & Dining Room Photo -
Conservatory - 4.50m x 3.25m (14'9" x 10'8") - With views over the sunny garden this room can be used all year round and has a set of French doors opening onto the patio. There are ample electric sockets and ceramic tiled flooring.
Breakfast Kitchen - 4.27m x 3.66m (14'0 x 12') - With a bay window to the front and a window to the side, this light and airy kitchen is fitted with a range of modern cabinets with under pelmet lighting and complimenting surfaces. Stainless steel bowl and half sink with mixer taps. Induction hob with extractor canopy. Eye-level double oven and combination microwave. Integrated dishwasher and fridge. There is ample room for a dining table to be able to enjoy family meals together. A door gives access to the covered side entrance and utility room.
Breakfast Kitchen (Photo Two) -
Covered Side Entrance - The covered side entrance has a door to the front of the property and gives access to the kitchen, utility , cloakroom and bedroom three/ study.
Utility - 8.18m x 3.10m (26'10 x 10'2) - The utility room is fitted with wall and base units and complimenting surfaces. Stainless steel sink unit and drainer. Space for a washing machine and tumble dryer. There is a window to the side aspect and a back door gives access to the side of the property.
Cloakroom - 1.37m x 0.76m (4'6 x 2'6) - Fitted with a low level WC and a wash hand basin set onto a vanity unit. Opaque window to the side.
Study/Bedroom Three - 3.23m x 3.10m (10'7 x 10'2) - This flexible room is situated at the rear of the covered entrance and utility . Having a window overlooking the garden and a radiator this could be used as a third bedroom or a work from home office / hobby room.
Bedroom One - 4.11m x 3.61m' (13'6 x 11'10') - A double bedroom with a window overlooking the garden and two sets of double wardrobes. A door opens into the en-suite.
En-Suite - 1.45m x 0.89m (4'9 x 2'11) - Fitted with a low level WC and pedestal wash hand basin. Opaque glazed window to the side aspect.
Bedroom Two - 4.11m x 3.73m (13'6 x 12'3) - A double bedroom with a window overlooking the garden and a range of fitted furniture to include wardrobes and a dressing table.
En-Suite (Photo Two) -
Bathroom - 2.72m x 2.57m (8'11 x 8'5) - This modern bathroom is fitted with a WC, wash hand basin set onto a vanity unit cupboard. Chrome heated towel rail. Ceramic wall and floor tiles. Opaque window to the side aspect.
Garage - 4.90m x 3.45m (16'1 x 11'4) - The single garage has power & light and an electric up and over door.
Outside & Parking - To the walled frontage you will find a large block paved drive which provides ample off road parking. The front garden is easily maintained.
Garden - This beautiful sunny garden is mainly laid to lawn with well stocked shrub & plant borders, a magnificent magnolia tree, paved patio seating area and a garden shed. Gated sides access to both sides of the property.
Garden (Photo Two) -
Garden (Photo Three) -
Read more
Entrance Hall - 4.57m x 3.05m (15' x 10') - Enter via a composite door with a feature circular window into this spacious reception hallway.
Dining Room - 4.52m x 3.61m (14'10" x 11'10) - This lovely dining room has a bay window to the font aspect and two side windows allowing lots of natural light flood in which is a perfect space to entertain friends and family on those specials occasions. A set of French doors open into the lounge.
Lounge - 5.08m x 3.61m (16'8 x 11'10) - Situated at the rear of the property, the lounge has dual aspect side windows and a feature fireplace housing a coal effect gas fire. A set of French doors open into the conservatory
Lounge & Dining Room Photo -
Conservatory - 4.50m x 3.25m (14'9" x 10'8") - With views over the sunny garden this room can be used all year round and has a set of French doors opening onto the patio. There are ample electric sockets and ceramic tiled flooring.
Breakfast Kitchen - 4.27m x 3.66m (14'0 x 12') - With a bay window to the front and a window to the side, this light and airy kitchen is fitted with a range of modern cabinets with under pelmet lighting and complimenting surfaces. Stainless steel bowl and half sink with mixer taps. Induction hob with extractor canopy. Eye-level double oven and combination microwave. Integrated dishwasher and fridge. There is ample room for a dining table to be able to enjoy family meals together. A door gives access to the covered side entrance and utility room.
Breakfast Kitchen (Photo Two) -
Covered Side Entrance - The covered side entrance has a door to the front of the property and gives access to the kitchen, utility , cloakroom and bedroom three/ study.
Utility - 8.18m x 3.10m (26'10 x 10'2) - The utility room is fitted with wall and base units and complimenting surfaces. Stainless steel sink unit and drainer. Space for a washing machine and tumble dryer. There is a window to the side aspect and a back door gives access to the side of the property.
Cloakroom - 1.37m x 0.76m (4'6 x 2'6) - Fitted with a low level WC and a wash hand basin set onto a vanity unit. Opaque window to the side.
Study/Bedroom Three - 3.23m x 3.10m (10'7 x 10'2) - This flexible room is situated at the rear of the covered entrance and utility . Having a window overlooking the garden and a radiator this could be used as a third bedroom or a work from home office / hobby room.
Bedroom One - 4.11m x 3.61m' (13'6 x 11'10') - A double bedroom with a window overlooking the garden and two sets of double wardrobes. A door opens into the en-suite.
En-Suite - 1.45m x 0.89m (4'9 x 2'11) - Fitted with a low level WC and pedestal wash hand basin. Opaque glazed window to the side aspect.
Bedroom Two - 4.11m x 3.73m (13'6 x 12'3) - A double bedroom with a window overlooking the garden and a range of fitted furniture to include wardrobes and a dressing table.
En-Suite (Photo Two) -
Bathroom - 2.72m x 2.57m (8'11 x 8'5) - This modern bathroom is fitted with a WC, wash hand basin set onto a vanity unit cupboard. Chrome heated towel rail. Ceramic wall and floor tiles. Opaque window to the side aspect.
Garage - 4.90m x 3.45m (16'1 x 11'4) - The single garage has power & light and an electric up and over door.
Outside & Parking - To the walled frontage you will find a large block paved drive which provides ample off road parking. The front garden is easily maintained.
Garden - This beautiful sunny garden is mainly laid to lawn with well stocked shrub & plant borders, a magnificent magnolia tree, paved patio seating area and a garden shed. Gated sides access to both sides of the property.
Garden (Photo Two) -
Garden (Photo Three) -
Important information
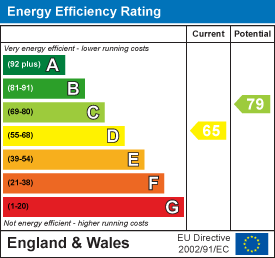
Foxglove Close, Broughton Astley, Leicester
4 Bedroom Detached House
Foxglove Close, Broughton Astley, Leicester
North Road, South Kilworth, Lutterworth
4 Bedroom Detached House
North Road, South Kilworth, Lutterworth

