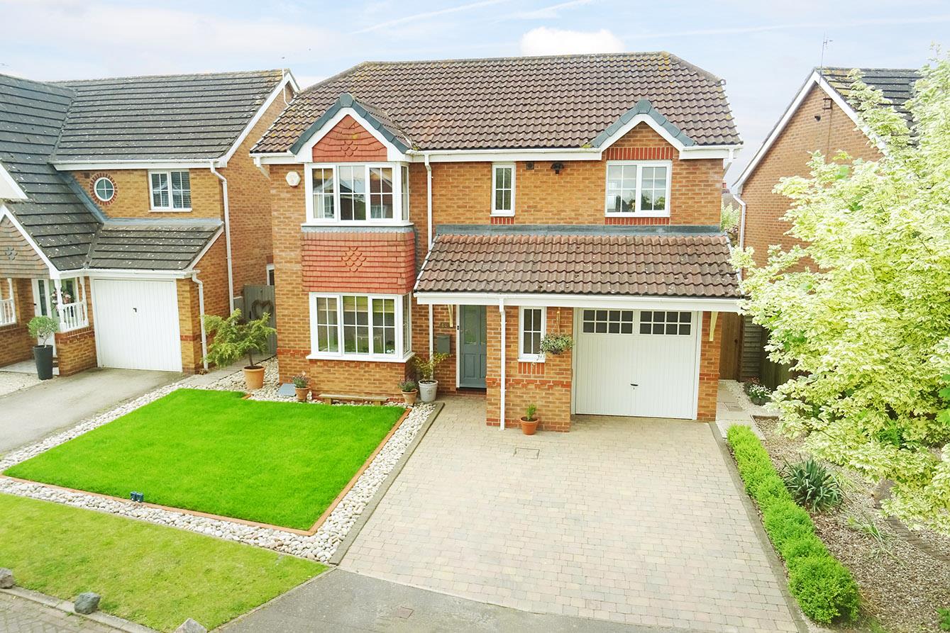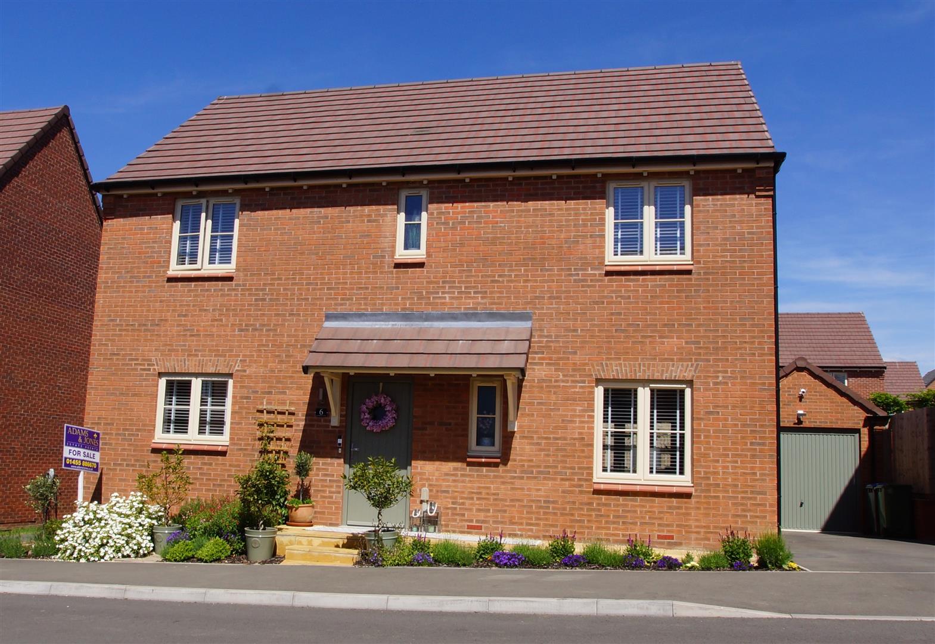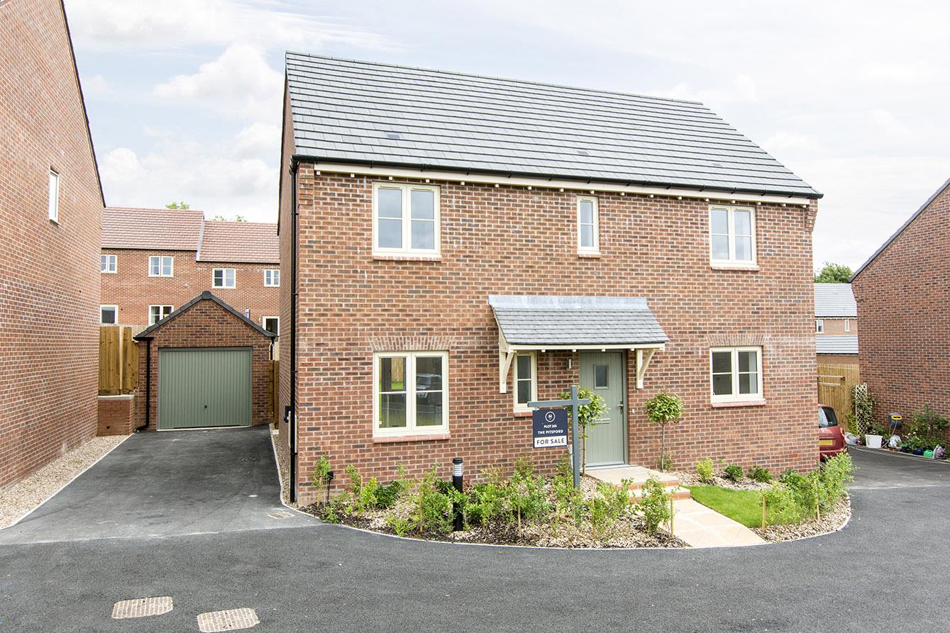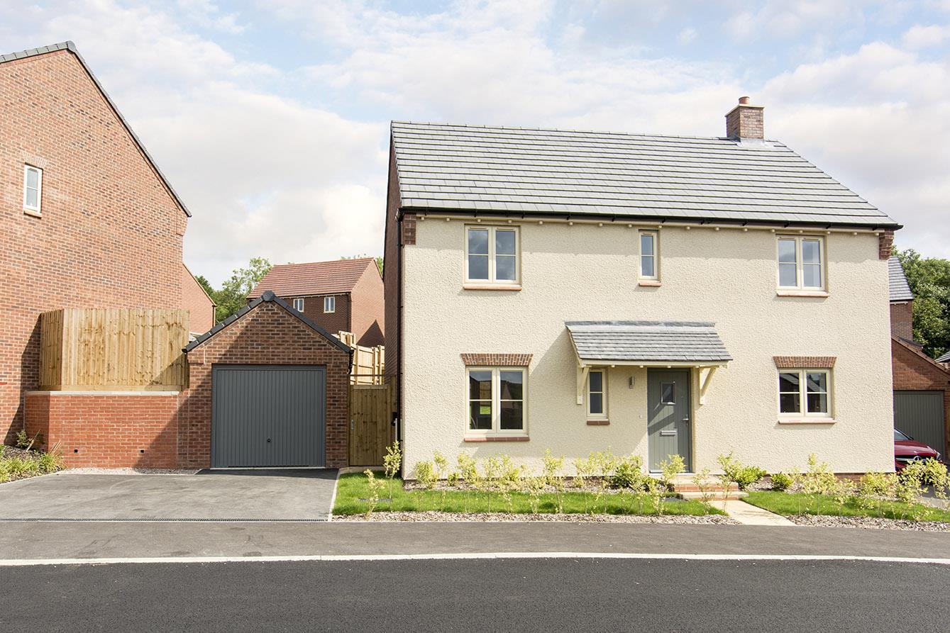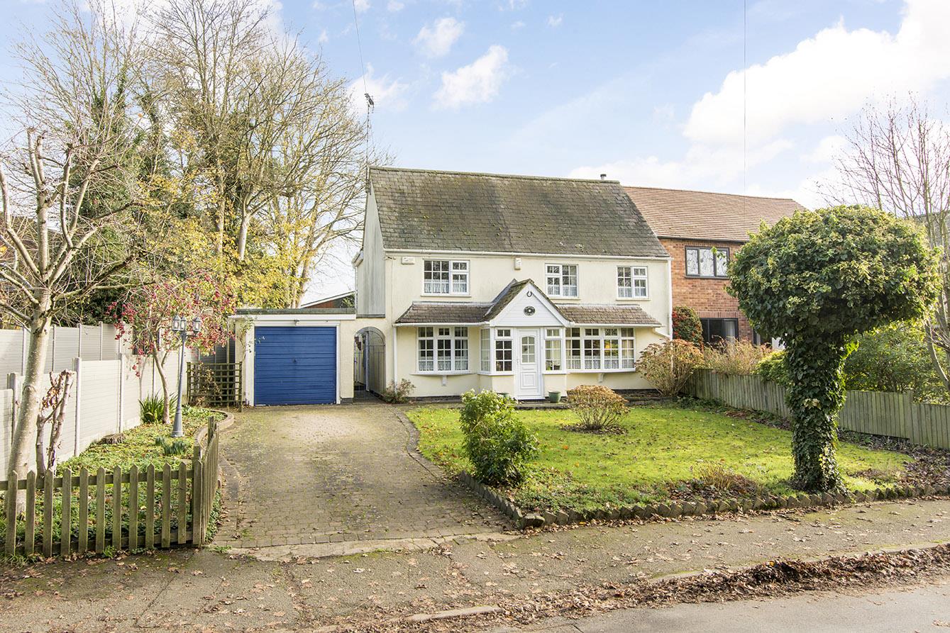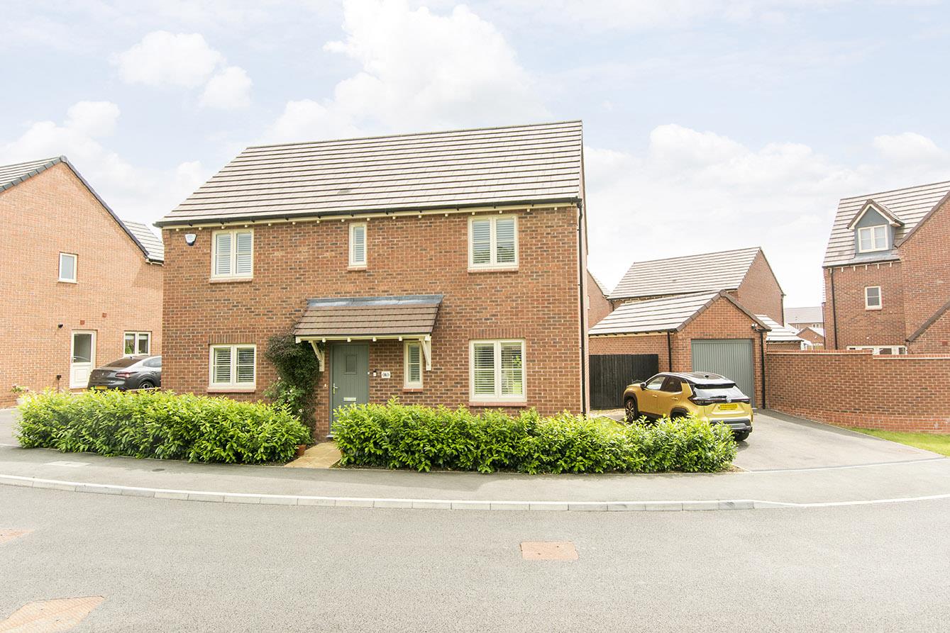
This property has been removed by the agent. It may now have been sold or temporarily taken off the market.
Welcome to Allfrey Close, Lutterworth - a great location that could be the perfect setting for your new home! This stunning detached house boasts three reception rooms, offering ample space for entertaining guests or simply relaxing with your loved ones. With four spacious bedrooms, there's plenty of room for the whole family to spread out and make themselves at home. The property features two bathrooms and a cloakroom, ensuring convenience and comfort for busy mornings or unwinding after a long day. Parking is a breeze with space for two vehicles in front of the detached double garage, making coming home a stress-free experience. Imagine the possibilities that this property holds - from cosy family gatherings in the reception rooms to peaceful nights in the well-appointed bedrooms. The detached nature of the house offers privacy and a sense of exclusivity that is hard to come by. Don't miss out on the opportunity to make this house your home. Contact us today to arrange a viewing and take the first step towards creating a lifetime of memories in this wonderful property on Allfrey Close.
We have found these similar properties.
Fern Road, Lutterworth, Leicestershire
4 Bedroom Detached House
Fern Road, Lutterworth, Leicestershire
Foxglove Close, Broughton Astley, Leicester
4 Bedroom Detached House
Foxglove Close, Broughton Astley, Leicester
Welford Road, South Kilworth, Lutterworth
3 Bedroom Cottage
Welford Road, South Kilworth, Lutterworth




