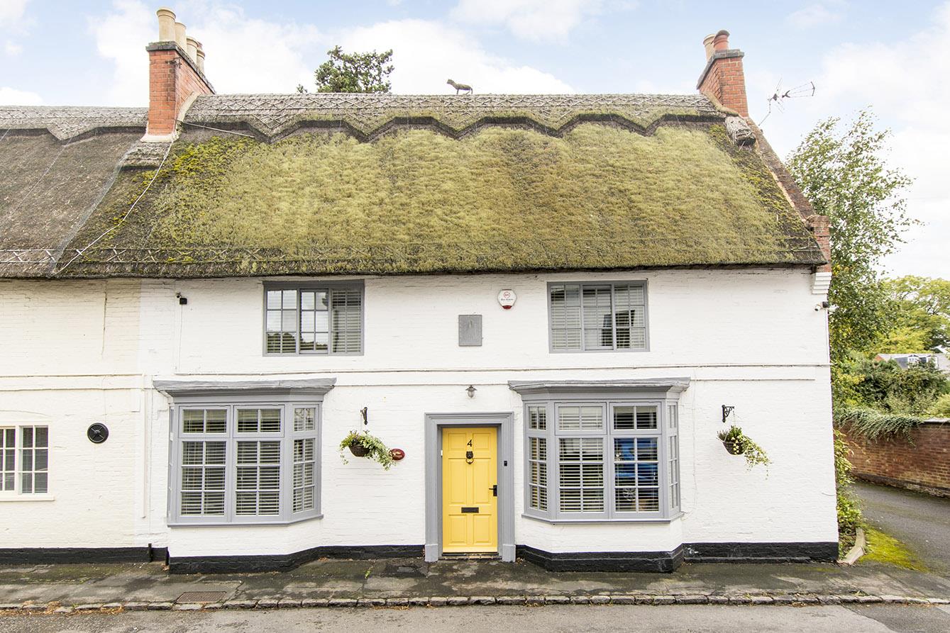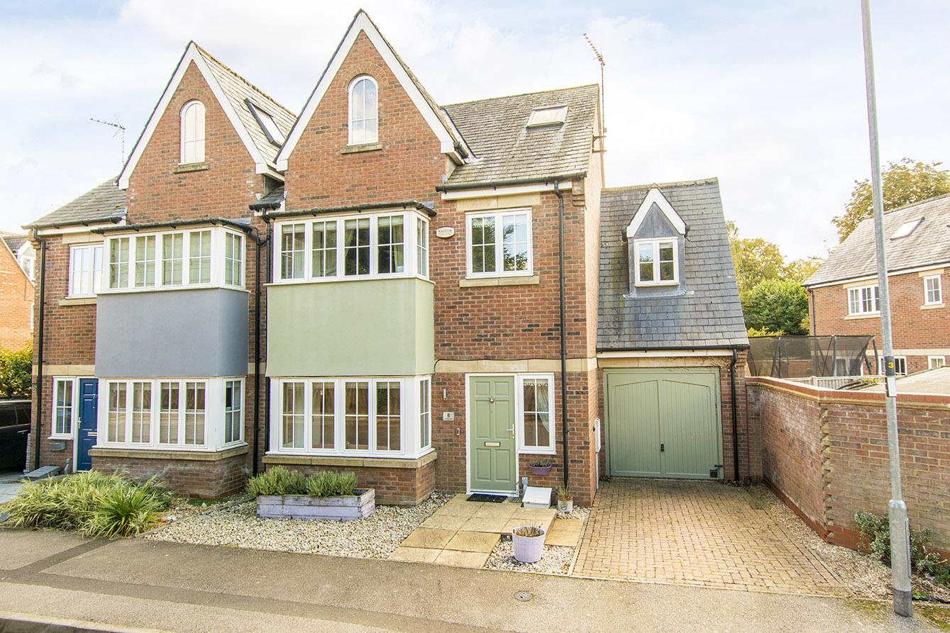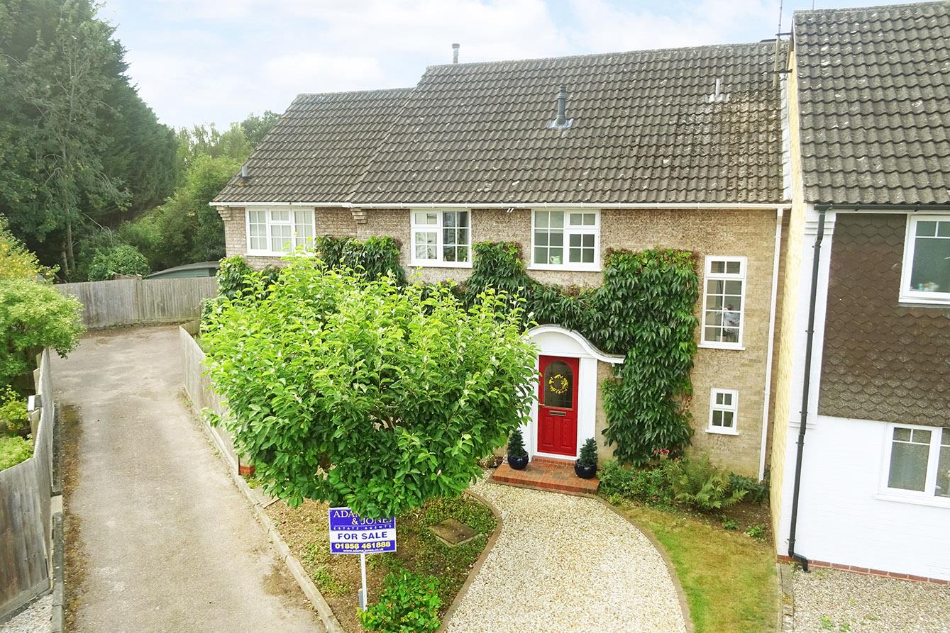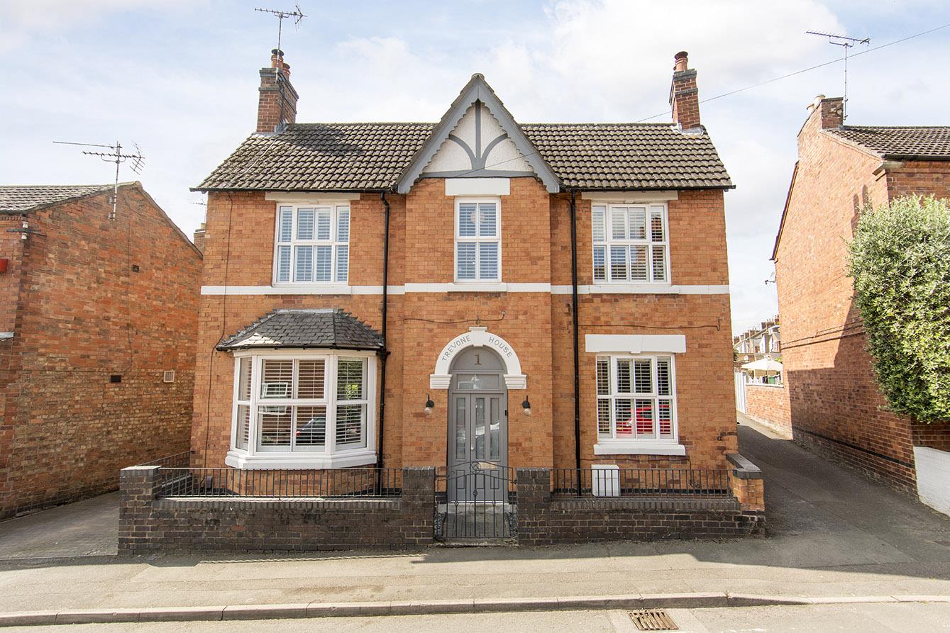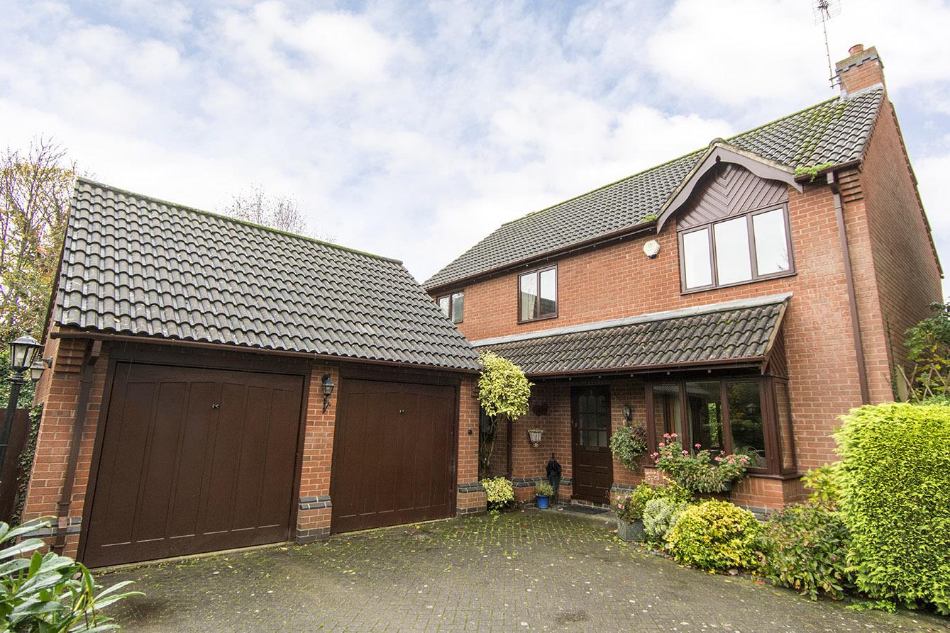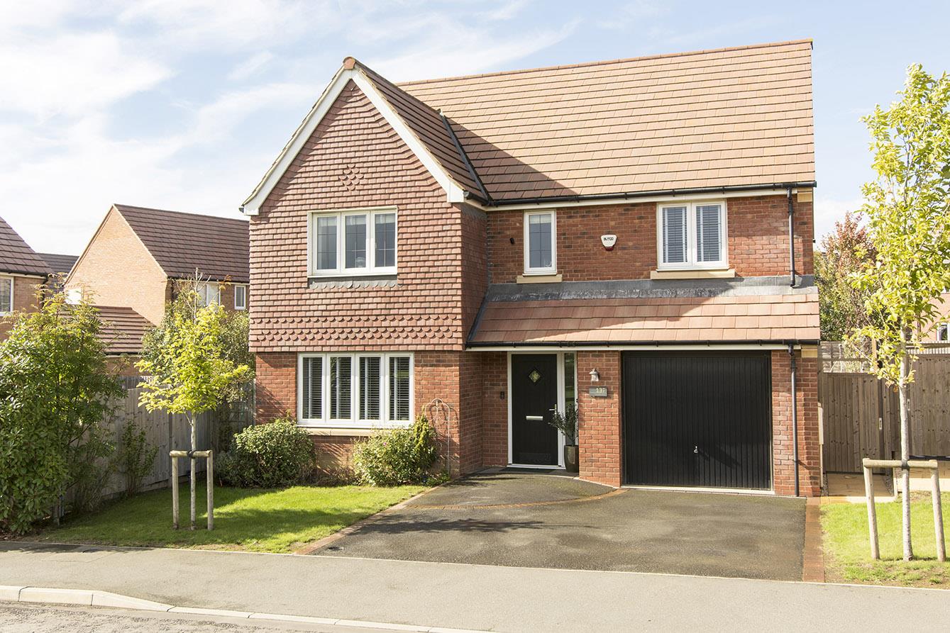
This property has been removed by the agent. It may now have been sold or temporarily taken off the market.
An excellent opportunity to acquire a fully refurbished, three bedroom, detached bungalow occupying a generous plot. This delightful home is situated within the highly desirable village of 'Great Bowden' only a short distance from 'Market Harborough' town centre and Station. The accommodation comprises: Entrance hall, open plan kitchen/living/diner, three bedrooms and family bathroom. Outside is a gravel driveway, garage, brick built stores and large South facing rear garden!
We have found these similar properties.




