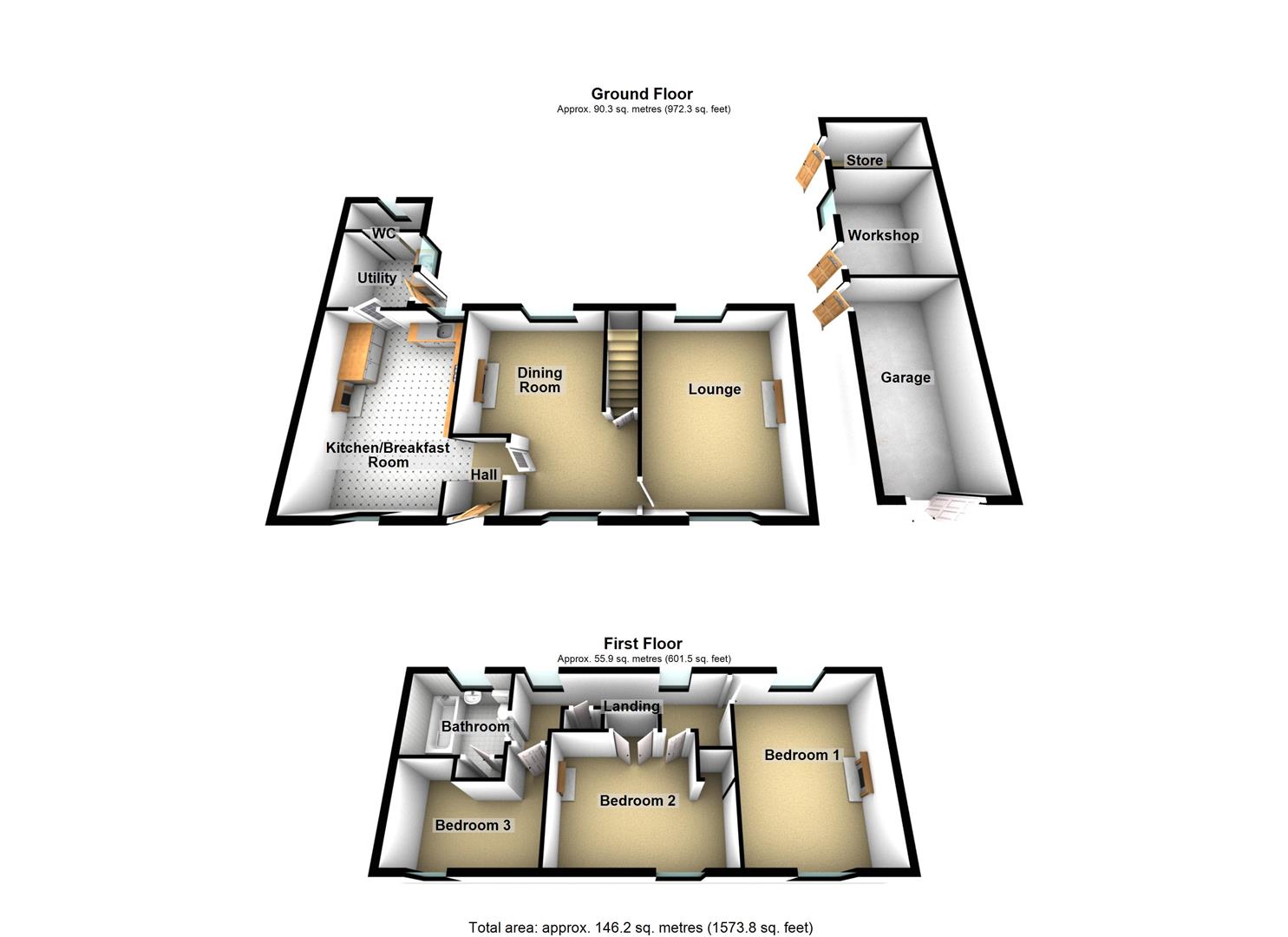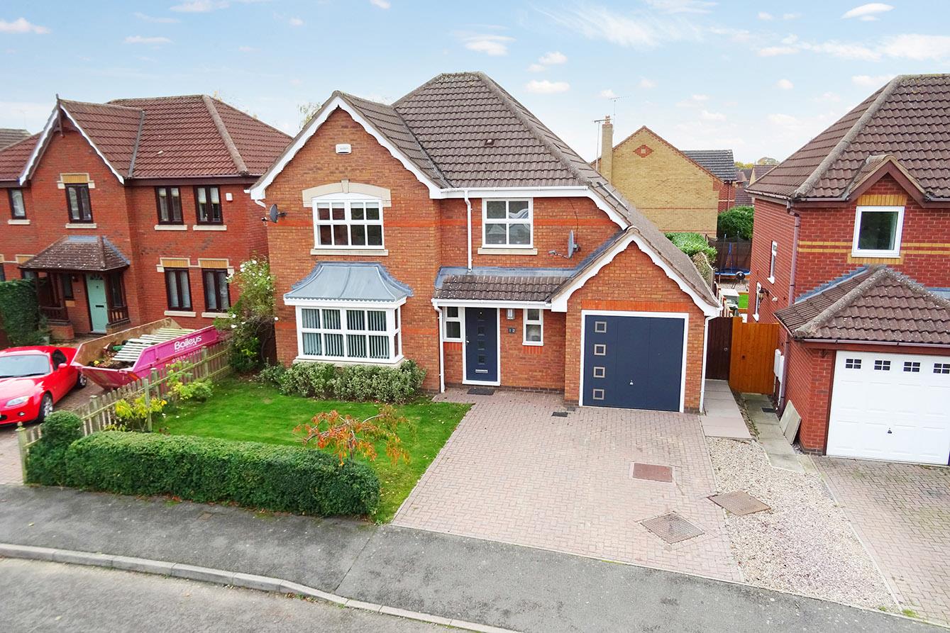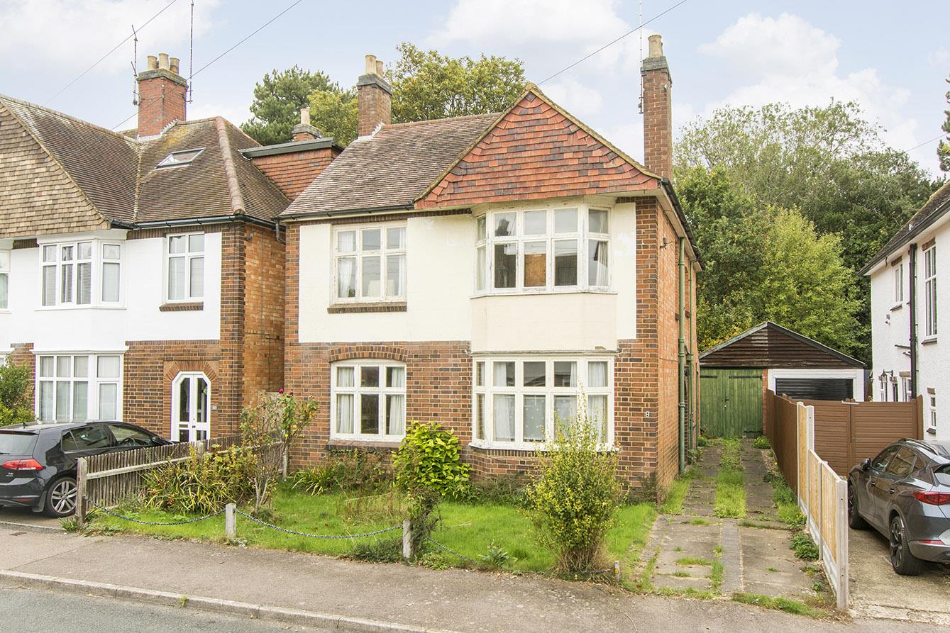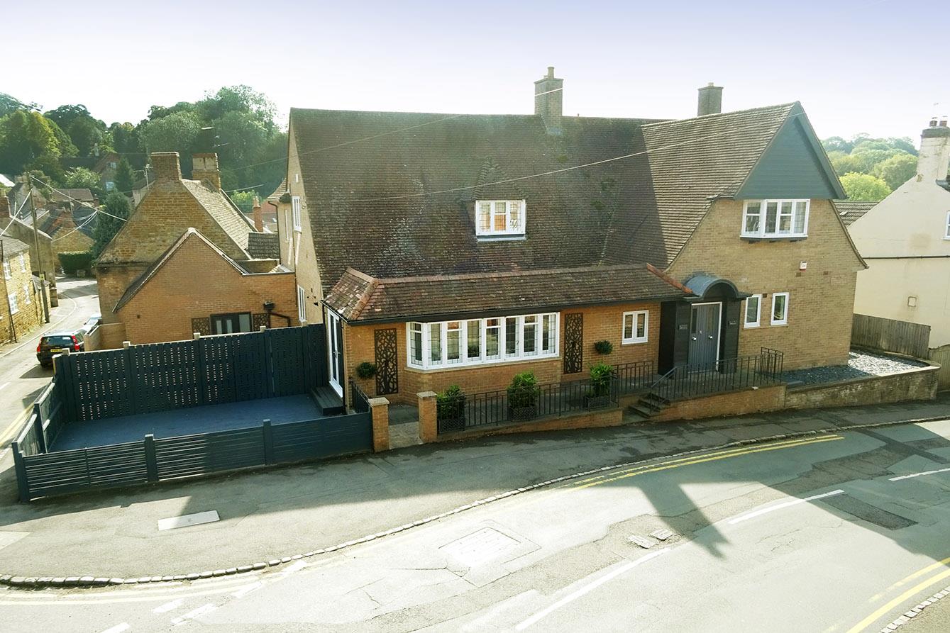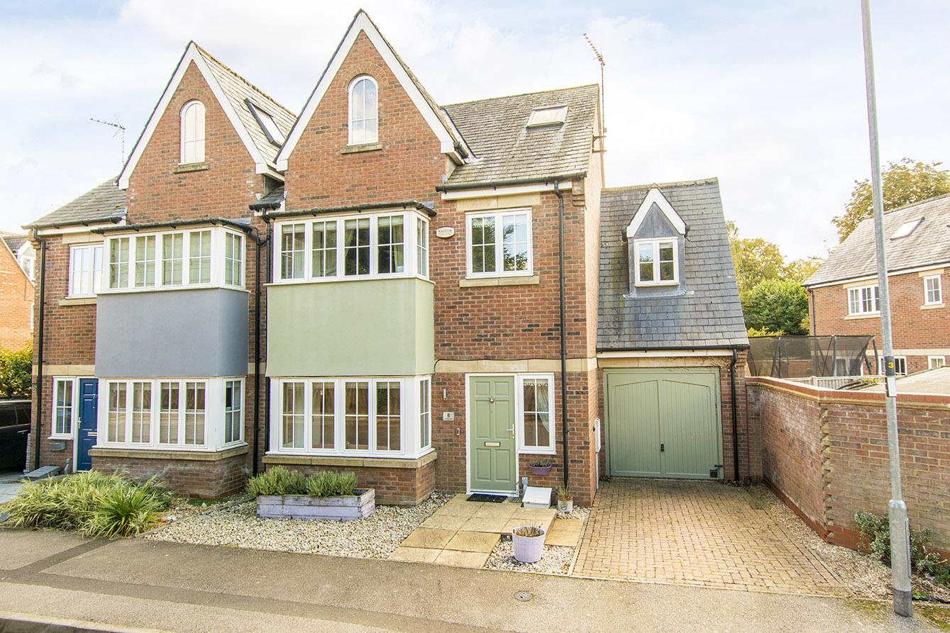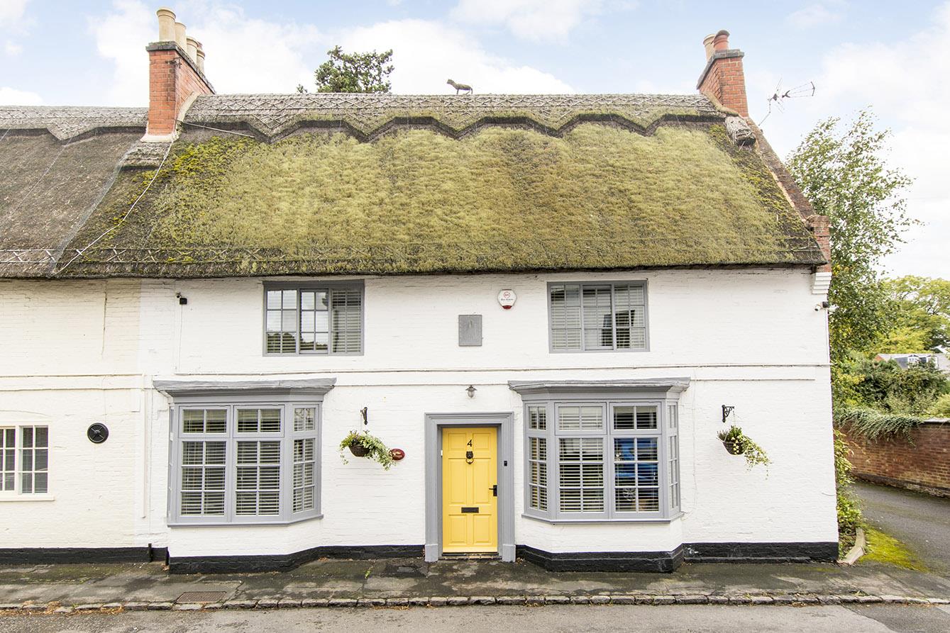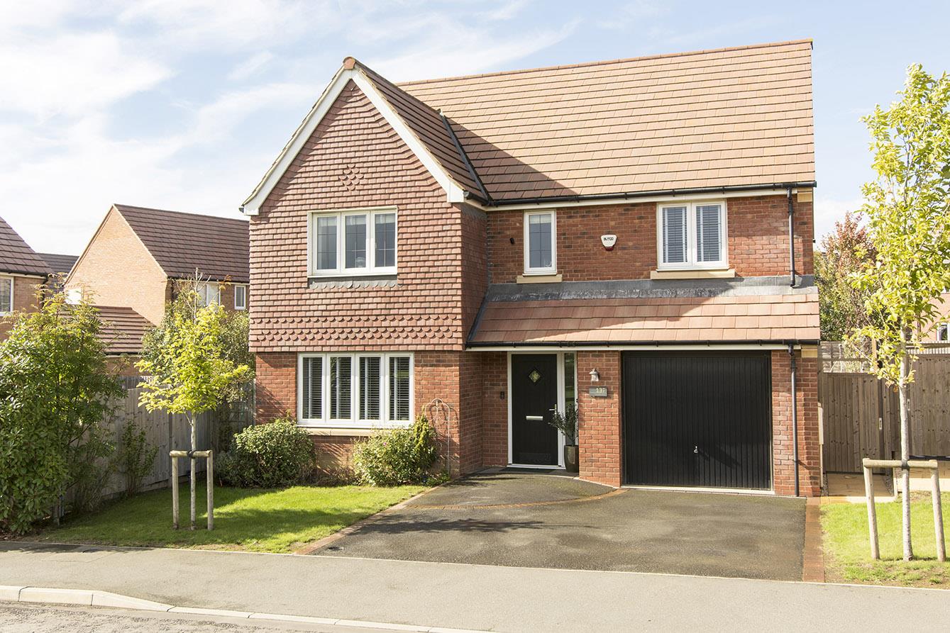SSTC
Main Street, Kibworth Harcourt
Offers Over £465,000
3 Bedroom
Cottage
Overview
3 Bedroom Cottage for sale in Main Street, Kibworth Harcourt
Key Features:
- Period character property
- Potential for further modernisation and extension/development
- Kitchen/breakfast room
- Three double bedrooms
A rare opportunity to acquire a period character property in the centre of this historic and sought after area with potential for further modernisation and extension/development.
The property sits on large lawned gardens which back on to 'The Munt' (believed to be the site of an Anglo Saxon castle) so cannot be developed.
The accommodation comprises: Entrance hall, kitchen/breakfast room, utility/rear hall, WC, lounge, dining room, landing, three double bedrooms and bathroom.
There are also brick constructed outbuildings comprising a single garage, workshop and store.
Entrance Hall - Accessed via oak front door. Quarry tiled flooring. Exposed beams and wall timbers. Door to dining room. Doorway to kitchen.
Kitchen/Breakfast Room - 4.80m x 3.48m (15'9" x 11'5") - Dual aspect windows. Medium oak facing fitted base and wall units. Fitted oven and four ring gas hob. Stainless steel sink and double drainer. Space and plumbing for washing machine. Radiator. Laminated work-surfaces with complementary tiled splash-backs. Serving hatch through to dining room. Opaque multi-paned door to utility/rear hall.
(Kitchen/Breakfast Room Photo) -
Utility/Rear Hall - 2.16m x 2.01m (7'1" x 6'7") - Space and plumbing for washing machine. Gas-fired central heating boiler. Multi-paned stable door leading outside. Window to side elevation. Stainless steel sink and drainer. Door to WC.
Downstairs Wc - Low-level WC. Radiator. Opaque glazed window. Wall light.
Dining Room - 4.11m max x 4.62m (13'6" max x 15'2") - Dual aspect windows. Two radiators. Inglenook style fireplace incorporating cast iron wood-burning stove. Exposed beams. Two wall lights. Two radiators. Saltbox style cupboard. Fitted book shelving. Door to stairs to first floor. Door to lounge.
(Dining Room Photo Two) -
Lounge - 4.60m x 3.71m (15'1" x 12'2") - Exposed ceiling beams. Dual aspect windows. Brick constructed open fireplace. Radiator. Four wall lights.
(Lounge Photo Two) -
Landing - Window to rear aspect. Radiator. Built-in wardrobe. Access to loft space. Exposed timbers. Doors to rooms.
Bedroom One - 4.83m x 3.63m (15'10" x 11'11") - Dual aspect windows. Two radiators. Exposed beams and wall timbers. Two wall lights.
(Bedroom One Photo Two) -
Bedroom Two - 4.24m x 3.25m (13'11" x 10'8") - Window to front elevation. Exposed timber floorboards. Exposed wall and ceiling timbers. Radiator. Built-in double wardrobe.
(Bedroom Two Photo Two) -
Bedroom Three - 3.61m x 2.51m max (11'10" x 8'3" max) - Window to front elevation. Radiator.
Bathroom - Paneled bath with mixer shower attachment. Pedestal wash hand basin and low-level WC. Complementary tiling. Radiator. Airing cupboard housing lagged hot water tank. Window to rear aspect.
(Bathroom Photo Two) -
Front - Graveled parking for one/two cars in front of the garage. Lawned front garden with hedge screen surrounding. Concrete path. Picket wooden gate. Side gated pedestrian access to rear garden.
Garage - 5.23m x 2.79m (17'2" x 9'2") - Accessed via double timber doors. Power and light connected.
Rear - Extends over 100' in length. Laid mainly to lawn with stone low retaining wall and steps. Concreted and graveled patio area. Private and enclosed by hedging, conifers and fence borders. Apple trees. Two timber stores. Backing on to a historic munt behind which cannot be developed.
(Rear Photo Two) -
(Rear Photo Three) -
(Rear Aspect Photo) -
Workshop - 3.23m x 2.79m (10'7" x 9'2") -
Store - 2.79m x 1.52m (9'2" x 5'0") -
(View To Rear) -
Read more
The property sits on large lawned gardens which back on to 'The Munt' (believed to be the site of an Anglo Saxon castle) so cannot be developed.
The accommodation comprises: Entrance hall, kitchen/breakfast room, utility/rear hall, WC, lounge, dining room, landing, three double bedrooms and bathroom.
There are also brick constructed outbuildings comprising a single garage, workshop and store.
Entrance Hall - Accessed via oak front door. Quarry tiled flooring. Exposed beams and wall timbers. Door to dining room. Doorway to kitchen.
Kitchen/Breakfast Room - 4.80m x 3.48m (15'9" x 11'5") - Dual aspect windows. Medium oak facing fitted base and wall units. Fitted oven and four ring gas hob. Stainless steel sink and double drainer. Space and plumbing for washing machine. Radiator. Laminated work-surfaces with complementary tiled splash-backs. Serving hatch through to dining room. Opaque multi-paned door to utility/rear hall.
(Kitchen/Breakfast Room Photo) -
Utility/Rear Hall - 2.16m x 2.01m (7'1" x 6'7") - Space and plumbing for washing machine. Gas-fired central heating boiler. Multi-paned stable door leading outside. Window to side elevation. Stainless steel sink and drainer. Door to WC.
Downstairs Wc - Low-level WC. Radiator. Opaque glazed window. Wall light.
Dining Room - 4.11m max x 4.62m (13'6" max x 15'2") - Dual aspect windows. Two radiators. Inglenook style fireplace incorporating cast iron wood-burning stove. Exposed beams. Two wall lights. Two radiators. Saltbox style cupboard. Fitted book shelving. Door to stairs to first floor. Door to lounge.
(Dining Room Photo Two) -
Lounge - 4.60m x 3.71m (15'1" x 12'2") - Exposed ceiling beams. Dual aspect windows. Brick constructed open fireplace. Radiator. Four wall lights.
(Lounge Photo Two) -
Landing - Window to rear aspect. Radiator. Built-in wardrobe. Access to loft space. Exposed timbers. Doors to rooms.
Bedroom One - 4.83m x 3.63m (15'10" x 11'11") - Dual aspect windows. Two radiators. Exposed beams and wall timbers. Two wall lights.
(Bedroom One Photo Two) -
Bedroom Two - 4.24m x 3.25m (13'11" x 10'8") - Window to front elevation. Exposed timber floorboards. Exposed wall and ceiling timbers. Radiator. Built-in double wardrobe.
(Bedroom Two Photo Two) -
Bedroom Three - 3.61m x 2.51m max (11'10" x 8'3" max) - Window to front elevation. Radiator.
Bathroom - Paneled bath with mixer shower attachment. Pedestal wash hand basin and low-level WC. Complementary tiling. Radiator. Airing cupboard housing lagged hot water tank. Window to rear aspect.
(Bathroom Photo Two) -
Front - Graveled parking for one/two cars in front of the garage. Lawned front garden with hedge screen surrounding. Concrete path. Picket wooden gate. Side gated pedestrian access to rear garden.
Garage - 5.23m x 2.79m (17'2" x 9'2") - Accessed via double timber doors. Power and light connected.
Rear - Extends over 100' in length. Laid mainly to lawn with stone low retaining wall and steps. Concreted and graveled patio area. Private and enclosed by hedging, conifers and fence borders. Apple trees. Two timber stores. Backing on to a historic munt behind which cannot be developed.
(Rear Photo Two) -
(Rear Photo Three) -
(Rear Aspect Photo) -
Workshop - 3.23m x 2.79m (10'7" x 9'2") -
Store - 2.79m x 1.52m (9'2" x 5'0") -
(View To Rear) -
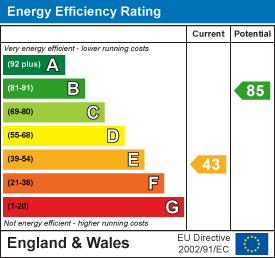
High Street, Cottingham, Market Harborough
3 Bedroom Apartment
High Street, Cottingham, Market Harborough

