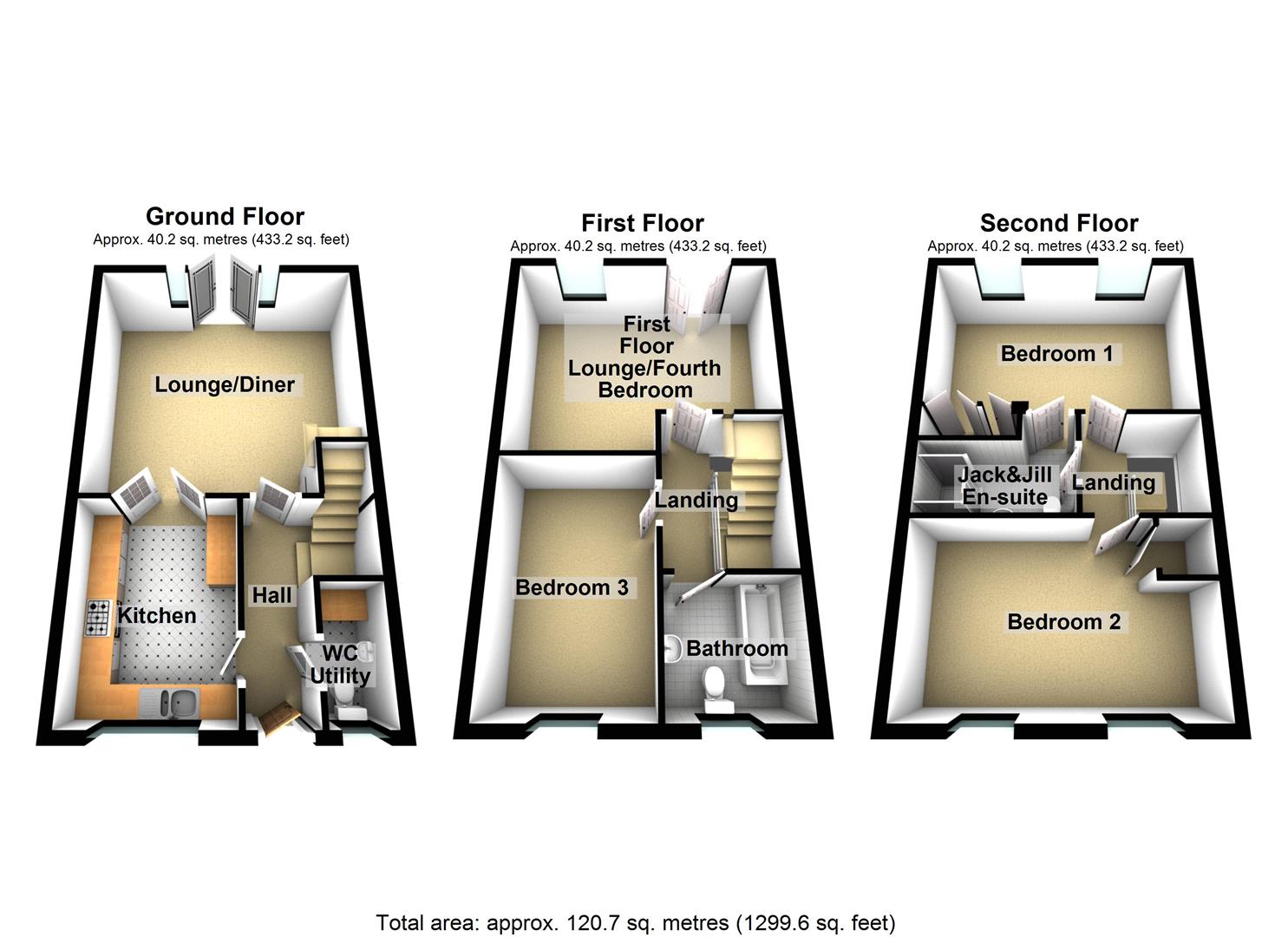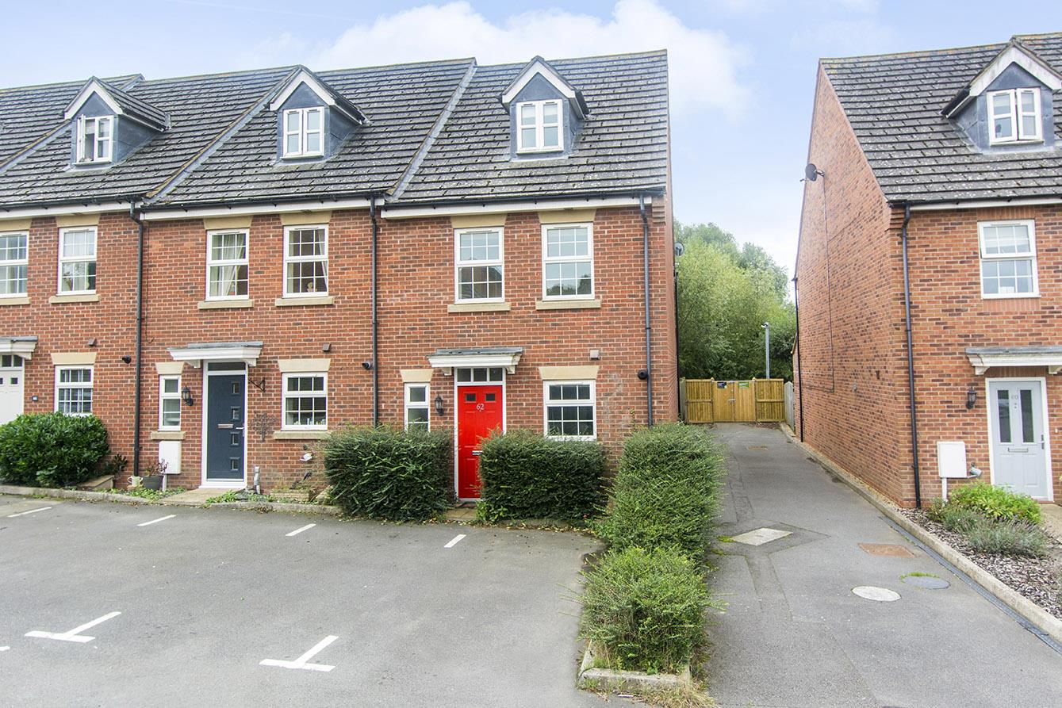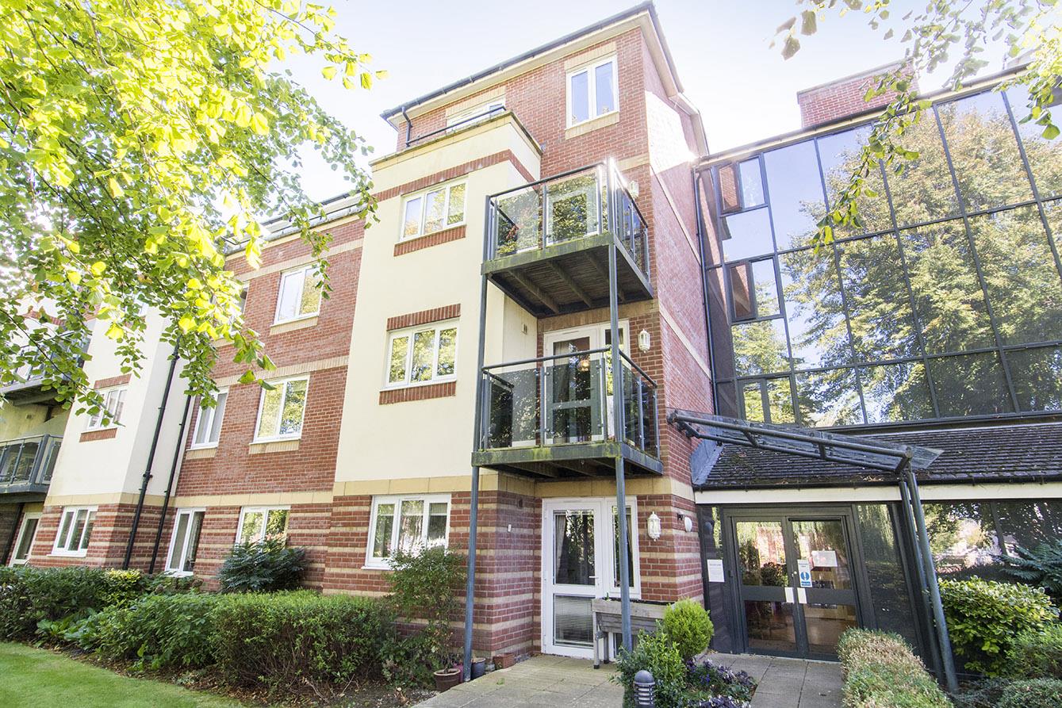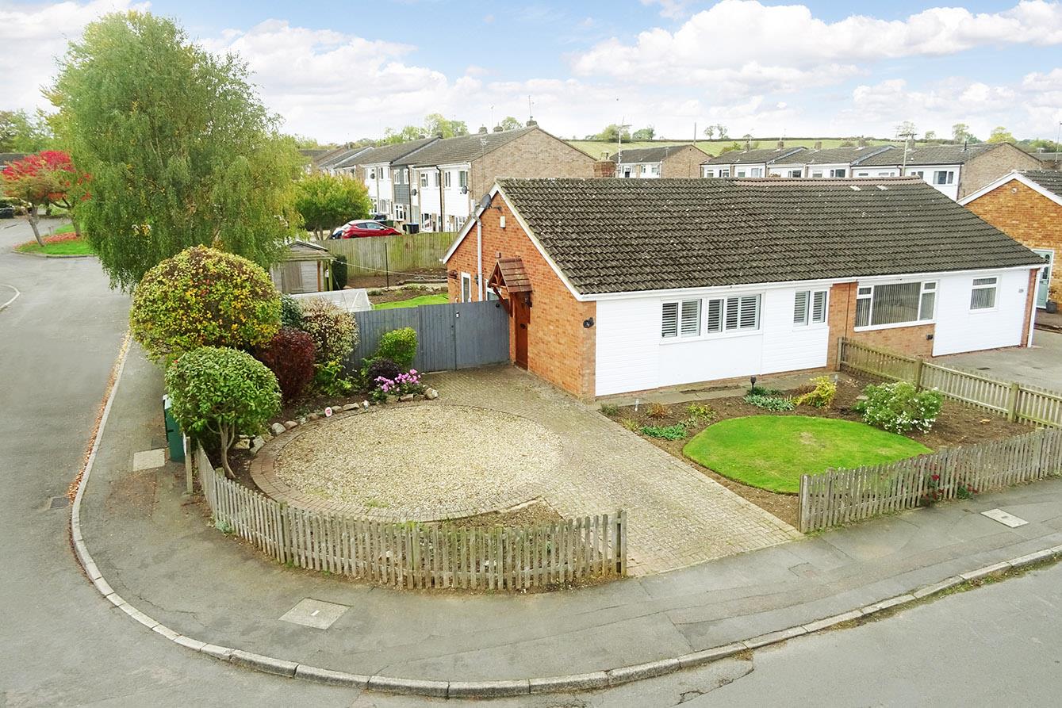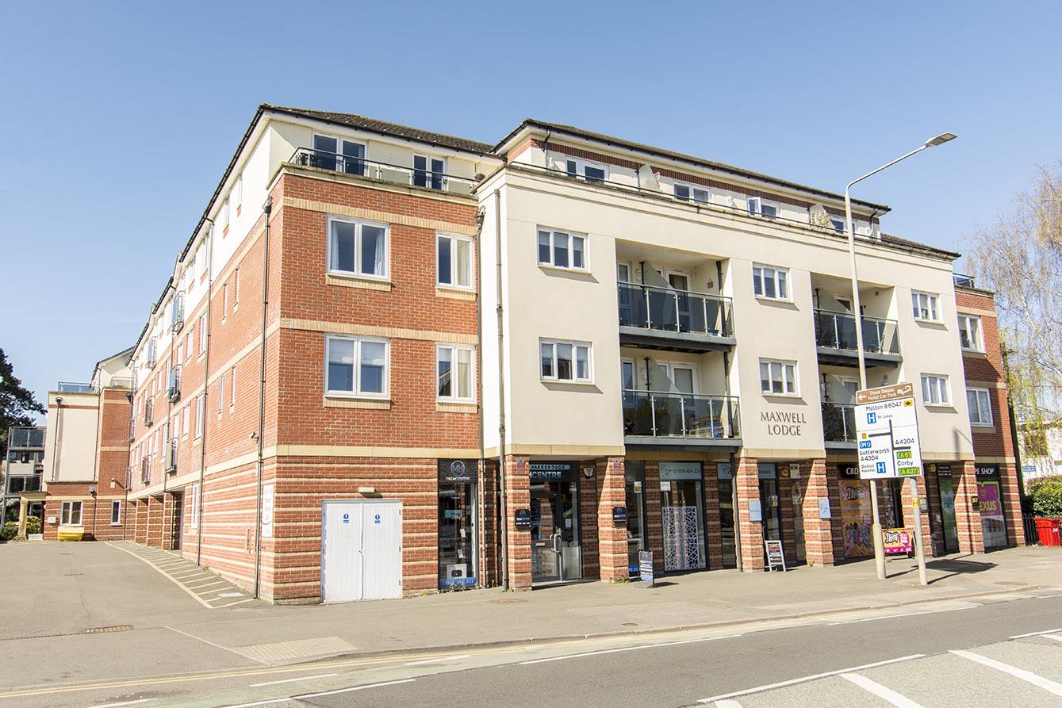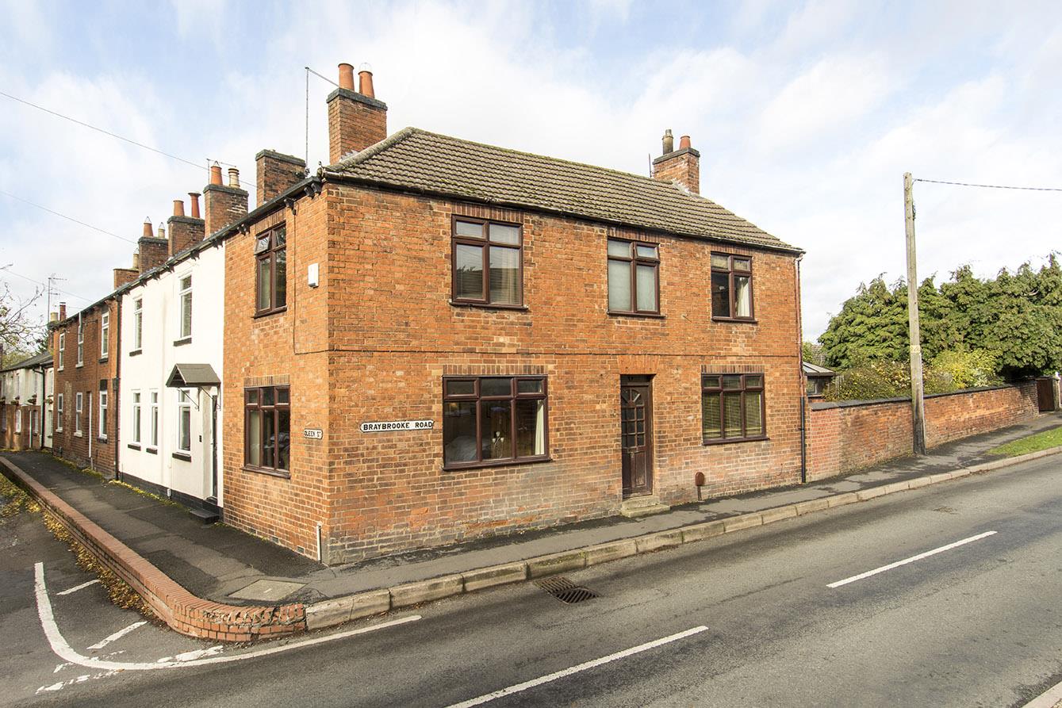Thackney Leys, Kibworth Harcourt, Leicester
Price £315,000
3 Bedroom
Townhouse
Overview
3 Bedroom Townhouse for sale in Thackney Leys, Kibworth Harcourt, Leicester
Key Features:
- Overlooking pleasant village green
- Well presented & versatile accommodation
- Ground floor: hall, utility/W/C, lounge/diner
- 1st floor: lounge/4th bed, bed 3 & bathroom
- 2nd floor: master bed, en-suite & bed two
- Rear Garden, parking & garage to the rear
- No upwards sale chain
With a wonderful location overlooking a pleasant green in the sought after village of Kibworth with its great range of local amenities, this spacious three storey property is a must-see for anyone looking for lots of space within a reasonable asking price.
Well presented and versatile accommodation briefly comprises entrance hall, lounge/diner, kitchen, utility/w/c. To the first floor there is a landing, lounge (which can be used as an additional fourth bedroom if required), bedroom three and family bathroom. To the second floor is a further landing, master bedroom with Jack & Jill en-suite and bedroom two. Outside the property has a rear garden with rear access gate leading out to a garage with a parking space in front.
The property is being sold with Adams & Jones with no upwards sale chain.
Entrance Hall - Composite double-glazed front entrance door. Radiator.
Kitchen - 3.43m x 2.62m (11'3" x 8'7") - UPVC double-glazed window to front. Fitted range of wall and floor mounted units with worktops over and stainless steel one and a half bowl sink inset. Gas five-ring hob. Electric double oven. Space for fridge/freezer. Space and plumbing for dishwasher. Double doors through to lounge/diner.
(Kitchen Photo Two) -
Lounge/Diner - 4.98m max / 3.81m min x 4.67m (16'4" max / 12'6" m - UPVC double-glazed French doors and side lights to the rear aspect. Understairs cupboard. Radiator.
(Lounge/Diner Photo Two) -
W/C / Utility - 2.13m x 0.94m (7'0" x 3'1") - One opaque UPVC double-glazed window to front. W/C. Wash hand basin. Space and plumbing for washing machine. Floor mounted unit with worktop over. Radiator.
First Floor Landing -
Lounge / Fourth Bedroom - 4.95m x 4.06m max / 3.20m min (16'3" x 13'4" max - UPVC double-glazed French doors with Juliette balcony overlooking the rear garden. UPVC double-glazed window to rear. Two radiators.
(Lounge / Fourth Bedroom Photo Two) -
Bedroom Three - 4.09m x 2.67m (13'5" x 8'9") - UPVC double-glazed window to front. Radiator.
Bathroom - 2.13m x 2.03m (7'0" x 6'8") - Opaque UPVC double-glazed window to rear. W/C. Wash hand basin. Panelled bath. Built in shower and shower screen. Tiled splash backs. Heated towel rail.
Second Floor Landing -
Master Bedroom - 4.93m x 3.18m (16'2" x 10'5") - Two UPVC double-glazed windows to rear. Built in wardrobes. Radiator.
(Master Bedroom Photo Two) -
Master En-Suite - 2.54m x 1.75m max / 1.37m min (8'4" x 5'9" max / 4 - Jack and Jill with doors to both bedroom and landing. W/C. Wash hand basin. Shower cubicle. Part tiled walls. Shaver point.
Bedroom Two - 4.90m x 3.10m (16'1" x 10'2") - Two UPVC double-glazed windows to front. Linen cupboard. Radiator.
(Bedroom Two Photo Two) -
Rear Garden - Mainly laid to artificial lawn with paved pathway leading to the rear entrance gate to parking area.
(Rear Garden Photo Two) -
Rear Aspect -
Single Garage - Up and over vehicle access door.
Parking - One allocated parking space in front of the single garage.
Additional - There is a security alarm system and a Hive smart central heating thermostat for the central heating included in the sale.
Read more
Well presented and versatile accommodation briefly comprises entrance hall, lounge/diner, kitchen, utility/w/c. To the first floor there is a landing, lounge (which can be used as an additional fourth bedroom if required), bedroom three and family bathroom. To the second floor is a further landing, master bedroom with Jack & Jill en-suite and bedroom two. Outside the property has a rear garden with rear access gate leading out to a garage with a parking space in front.
The property is being sold with Adams & Jones with no upwards sale chain.
Entrance Hall - Composite double-glazed front entrance door. Radiator.
Kitchen - 3.43m x 2.62m (11'3" x 8'7") - UPVC double-glazed window to front. Fitted range of wall and floor mounted units with worktops over and stainless steel one and a half bowl sink inset. Gas five-ring hob. Electric double oven. Space for fridge/freezer. Space and plumbing for dishwasher. Double doors through to lounge/diner.
(Kitchen Photo Two) -
Lounge/Diner - 4.98m max / 3.81m min x 4.67m (16'4" max / 12'6" m - UPVC double-glazed French doors and side lights to the rear aspect. Understairs cupboard. Radiator.
(Lounge/Diner Photo Two) -
W/C / Utility - 2.13m x 0.94m (7'0" x 3'1") - One opaque UPVC double-glazed window to front. W/C. Wash hand basin. Space and plumbing for washing machine. Floor mounted unit with worktop over. Radiator.
First Floor Landing -
Lounge / Fourth Bedroom - 4.95m x 4.06m max / 3.20m min (16'3" x 13'4" max - UPVC double-glazed French doors with Juliette balcony overlooking the rear garden. UPVC double-glazed window to rear. Two radiators.
(Lounge / Fourth Bedroom Photo Two) -
Bedroom Three - 4.09m x 2.67m (13'5" x 8'9") - UPVC double-glazed window to front. Radiator.
Bathroom - 2.13m x 2.03m (7'0" x 6'8") - Opaque UPVC double-glazed window to rear. W/C. Wash hand basin. Panelled bath. Built in shower and shower screen. Tiled splash backs. Heated towel rail.
Second Floor Landing -
Master Bedroom - 4.93m x 3.18m (16'2" x 10'5") - Two UPVC double-glazed windows to rear. Built in wardrobes. Radiator.
(Master Bedroom Photo Two) -
Master En-Suite - 2.54m x 1.75m max / 1.37m min (8'4" x 5'9" max / 4 - Jack and Jill with doors to both bedroom and landing. W/C. Wash hand basin. Shower cubicle. Part tiled walls. Shaver point.
Bedroom Two - 4.90m x 3.10m (16'1" x 10'2") - Two UPVC double-glazed windows to front. Linen cupboard. Radiator.
(Bedroom Two Photo Two) -
Rear Garden - Mainly laid to artificial lawn with paved pathway leading to the rear entrance gate to parking area.
(Rear Garden Photo Two) -
Rear Aspect -
Single Garage - Up and over vehicle access door.
Parking - One allocated parking space in front of the single garage.
Additional - There is a security alarm system and a Hive smart central heating thermostat for the central heating included in the sale.
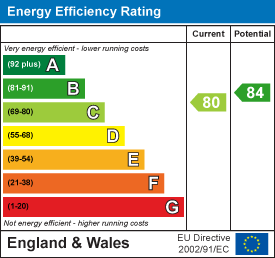
Dunmore Road, Little Bowden, Market Harborough, Leicestershire
4 Bedroom House
Dunmore Road, Little Bowden, Market Harborough, Leicestershire
Rainsborough Gardens, Market Harborough
2 Bedroom Semi-Detached Bungalow
Rainsborough Gardens, Market Harborough
Northampton Road, Market Harborough
2 Bedroom Retirement Property
Northampton Road, Market Harborough
Braybrooke Road, Market Harborough
3 Bedroom End of Terrace House
Braybrooke Road, Market Harborough

