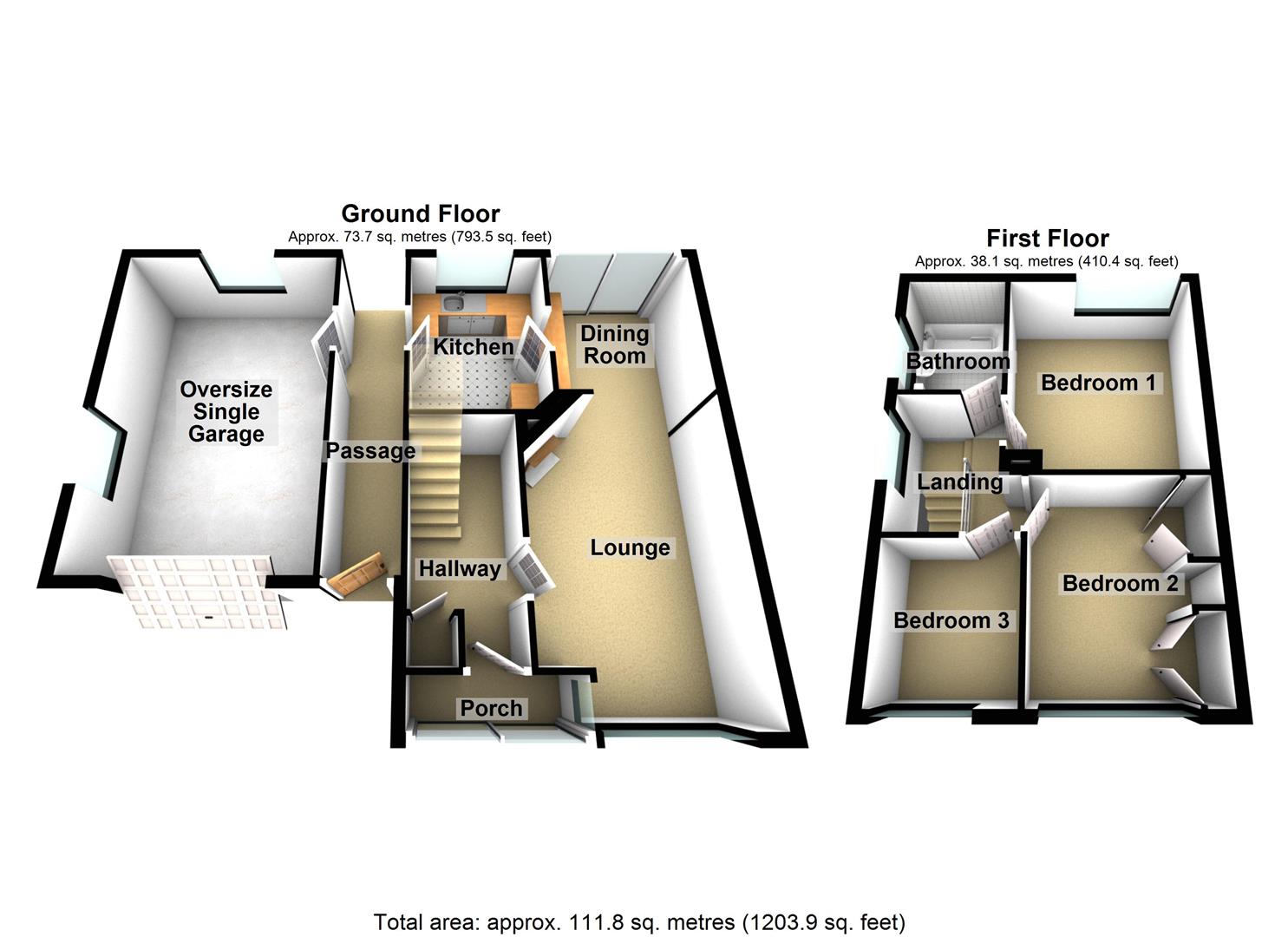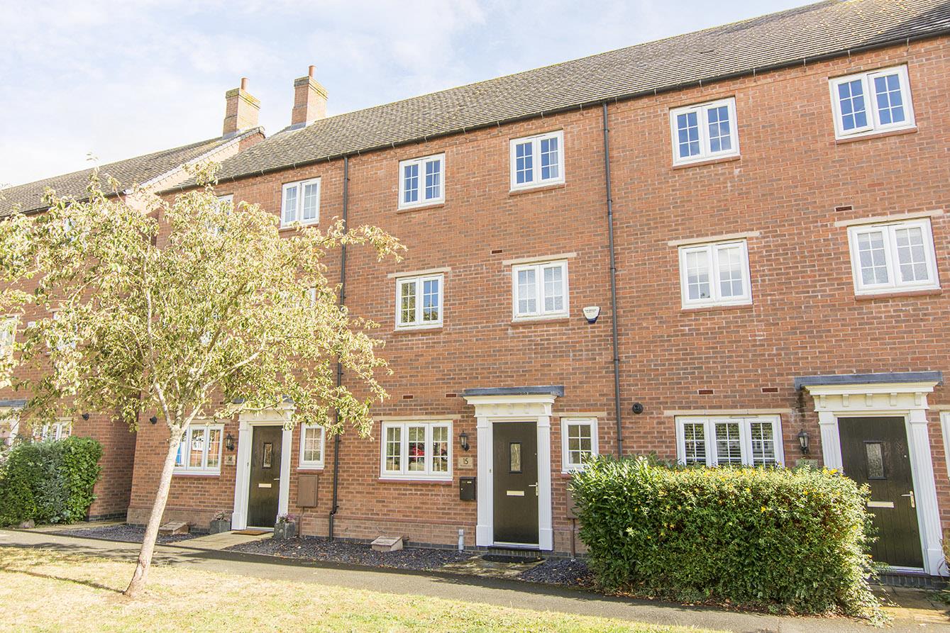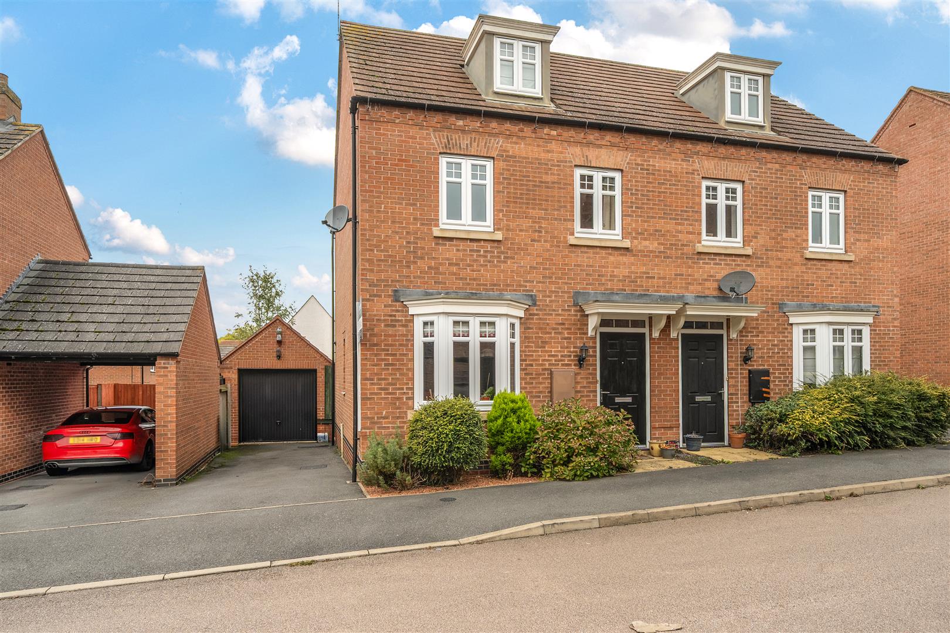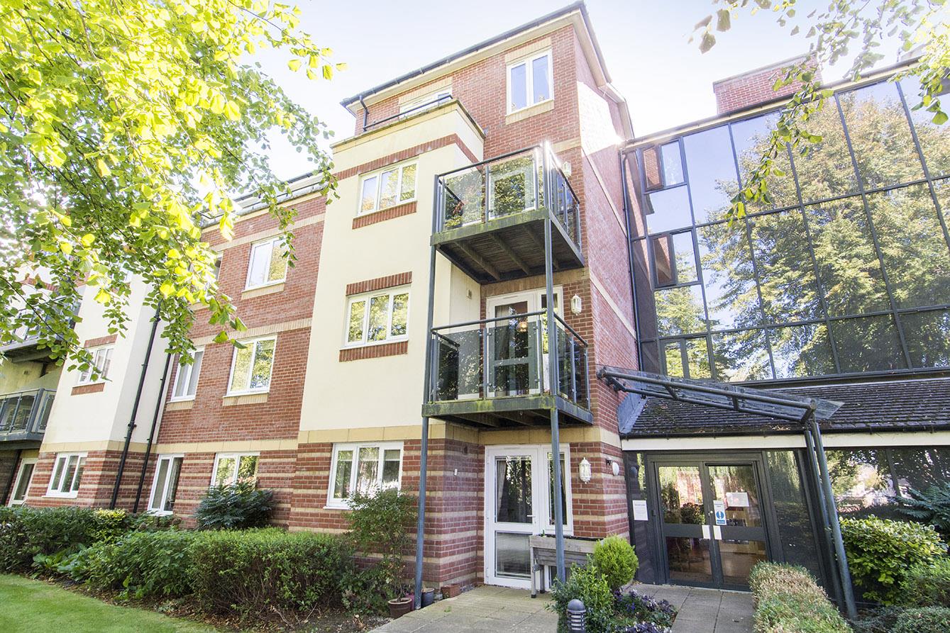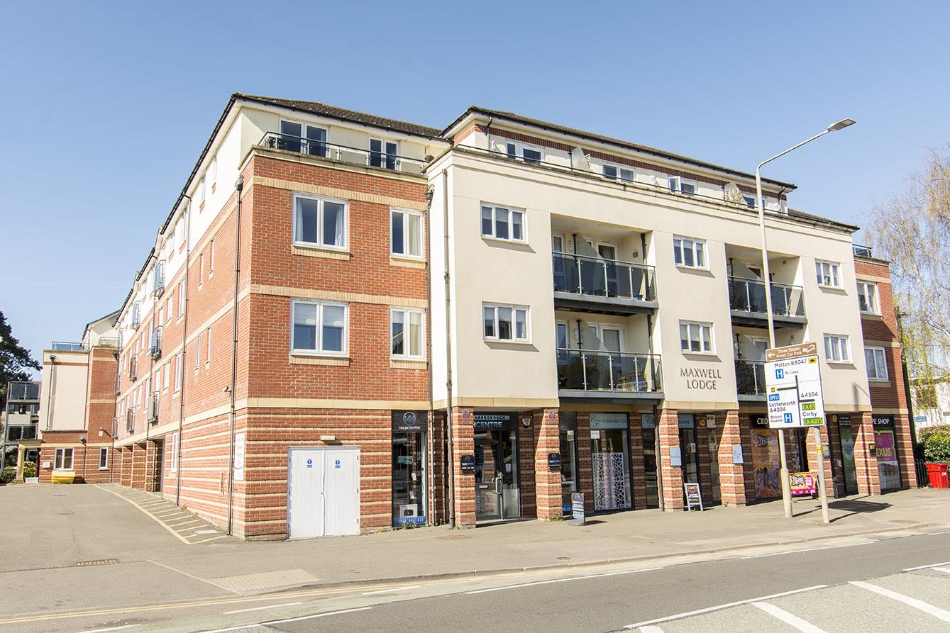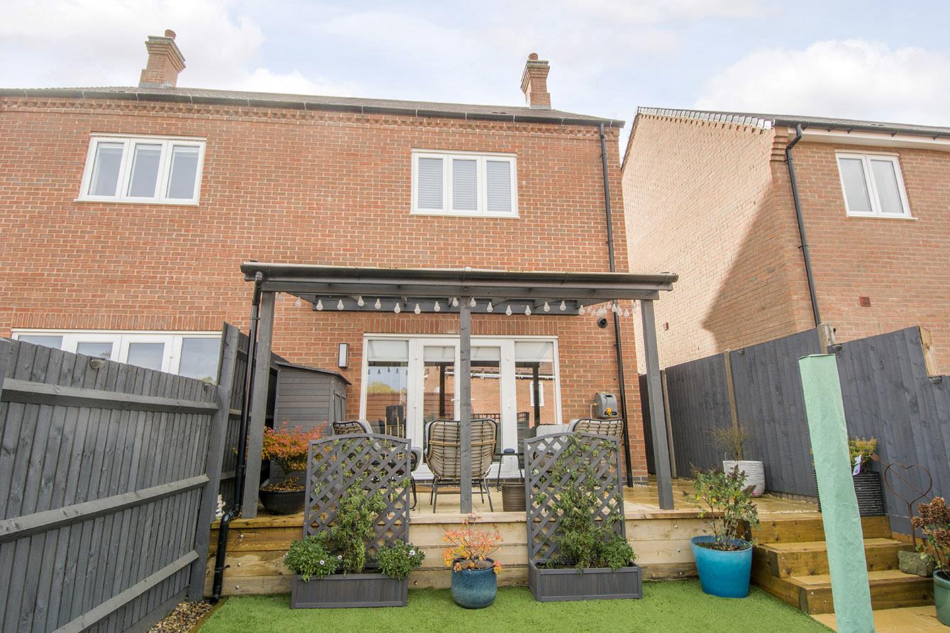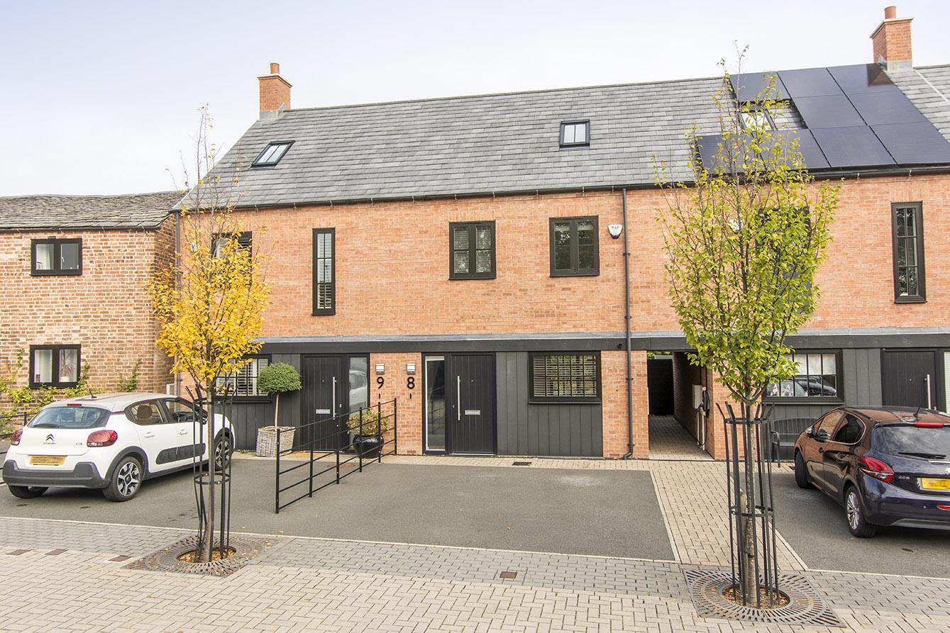Kew Drive, Oadby, Leicester
Price £317,950
3 Bedroom
Semi-Detached House
Overview
3 Bedroom Semi-Detached House for sale in Kew Drive, Oadby, Leicester
Key Features:
- Well presented and spacious family home
- 26'7" long lounge/diner, fitted kitchen
- Three bedrooms and bathroom
- Large, private rear garden
- Larger than average garage and parking for several cars
- No chain
Favourably located just a short walk from Beauchamp College, Gartree High School and Coombe Park is this well presented and spacious family home. The gas centrally heated and double glazed accommodation includes a 26'7" long lounge/diner, fitted kitchen, three bedrooms and bathroom. A particular feature is the large, private rear garden. There is also a larger than average garage and parking for several cars. The property is available immediately through Adams & Jones with no upward sales chain.
Entrance Hall - Accessed via opaque double glazed front door. Stairs rising to the first floor. with under stairs storage cupboard. Fitted cloaks cupboard. Radiator. Door to:-
Lounge/Diner - 8.10m x 3.38m (26'7" x 11'1") - Double glazed window to the front elevation. Sliding double glazed patio doors opening out to the rear garden. Feature stone constructed fireplace incorporating coal effect fitted gas fire. Three wall lights. Television point. Radiator. Door to:-
Lounge/Diner (Photo 2) -
Kitchen - 3.20m x 2.49m (10'6" x 8'2") - Range of fitted base and wall units. Laminated work surfaces with complementary tiled splash backs. Fitted oven and four ring gas hob. Fitted fridge and freezer. Stainless steel sink and drainer. Vinyl flooring. Double glazed window to the rear aspect. Opaque double glazed door leading out to the rear garden.
Kitchen (Photo 2) -
Kitchen (Photo3) -
First Floor Landing - Double glazed window to the side elevation. Access to loft space. Doors to rooms.
Bedroom One - 3.68m x 3.63m (12'1" x 11'11") - Double glazed window to the rear elevation. Radiator.
Bedroom Two - 3.51m x 3.05m (11'6" x 10'0") - Double glazed window to the front elevation. Fitted wardrobes. Radiator.
Bedroom Three - 2.51m x 2.16m (8'3" x 7'1") - Double glazed window to the front elevation. Radiator.
Bathroom - Panelled bath with 'Rain' shower fitment over. Pedestal wash hand basin. Low level WC. Complementary tiling. Heated towel rail. Opaque double glazed window.
Outside Front - To the front of the property is a large paved and gravelled forecourt providing parking for several vehicles. There is covered side access to the rear garden
Outside Rear - The large rear garden is a particular feature and is laid mainly to lawn with mature shrubs and paved patio areas. It is private being enclosed by timber lap fencing.
Garage - 5.82m x 3.89m (19'1" x 12'9") - Up and over door.
Read more
Entrance Hall - Accessed via opaque double glazed front door. Stairs rising to the first floor. with under stairs storage cupboard. Fitted cloaks cupboard. Radiator. Door to:-
Lounge/Diner - 8.10m x 3.38m (26'7" x 11'1") - Double glazed window to the front elevation. Sliding double glazed patio doors opening out to the rear garden. Feature stone constructed fireplace incorporating coal effect fitted gas fire. Three wall lights. Television point. Radiator. Door to:-
Lounge/Diner (Photo 2) -
Kitchen - 3.20m x 2.49m (10'6" x 8'2") - Range of fitted base and wall units. Laminated work surfaces with complementary tiled splash backs. Fitted oven and four ring gas hob. Fitted fridge and freezer. Stainless steel sink and drainer. Vinyl flooring. Double glazed window to the rear aspect. Opaque double glazed door leading out to the rear garden.
Kitchen (Photo 2) -
Kitchen (Photo3) -
First Floor Landing - Double glazed window to the side elevation. Access to loft space. Doors to rooms.
Bedroom One - 3.68m x 3.63m (12'1" x 11'11") - Double glazed window to the rear elevation. Radiator.
Bedroom Two - 3.51m x 3.05m (11'6" x 10'0") - Double glazed window to the front elevation. Fitted wardrobes. Radiator.
Bedroom Three - 2.51m x 2.16m (8'3" x 7'1") - Double glazed window to the front elevation. Radiator.
Bathroom - Panelled bath with 'Rain' shower fitment over. Pedestal wash hand basin. Low level WC. Complementary tiling. Heated towel rail. Opaque double glazed window.
Outside Front - To the front of the property is a large paved and gravelled forecourt providing parking for several vehicles. There is covered side access to the rear garden
Outside Rear - The large rear garden is a particular feature and is laid mainly to lawn with mature shrubs and paved patio areas. It is private being enclosed by timber lap fencing.
Garage - 5.82m x 3.89m (19'1" x 12'9") - Up and over door.
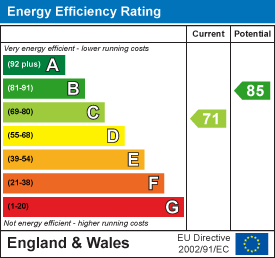
Thackney Leys, Kibworth Harcourt, Leicester
3 Bedroom Townhouse
Thackney Leys, Kibworth Harcourt, Leicester
Dairy Way, Kibworth Harcourt, Leicester
3 Bedroom Semi-Detached House
Dairy Way, Kibworth Harcourt, Leicester
Northampton Road, Market Harborough
2 Bedroom Retirement Property
Northampton Road, Market Harborough

