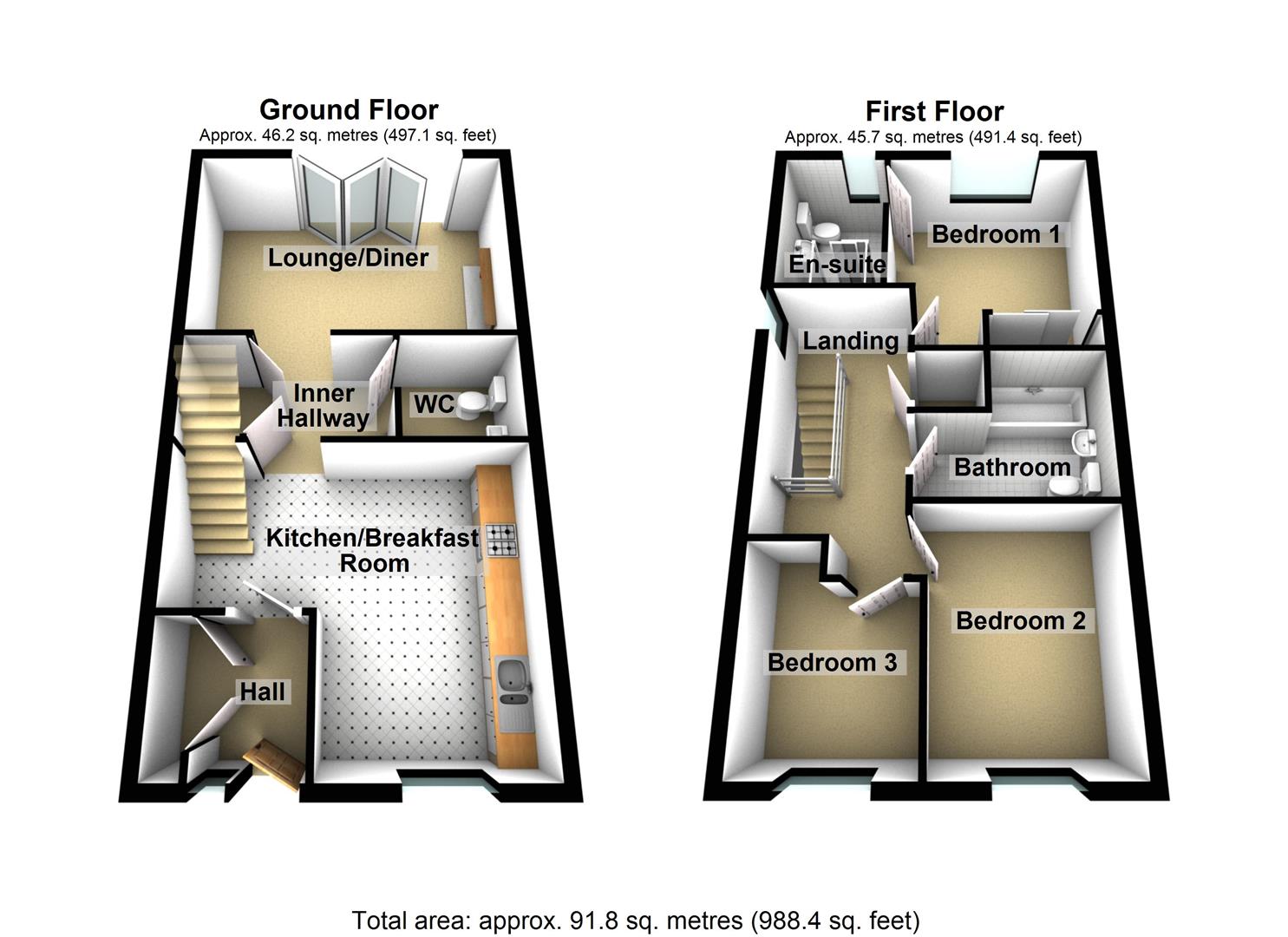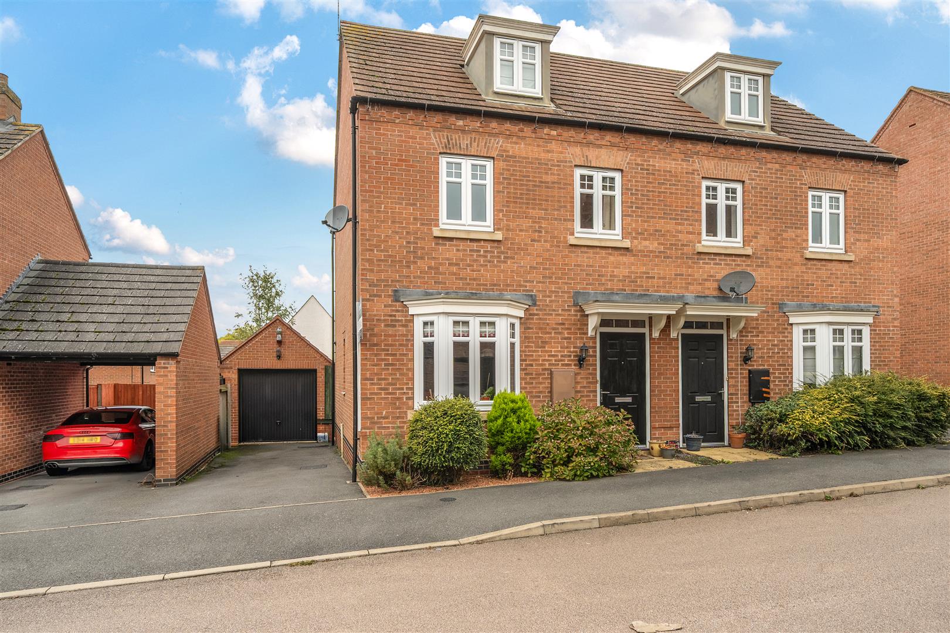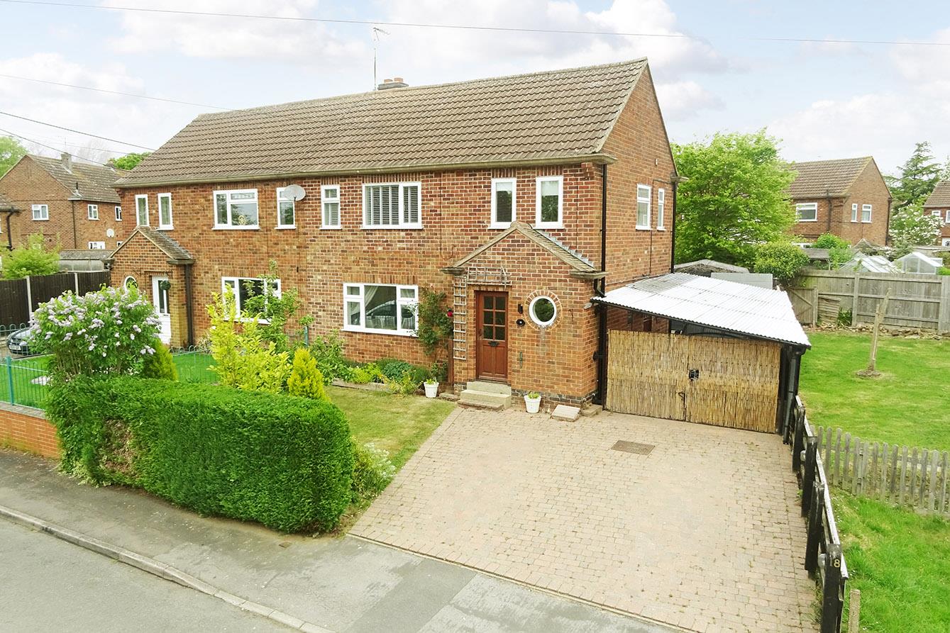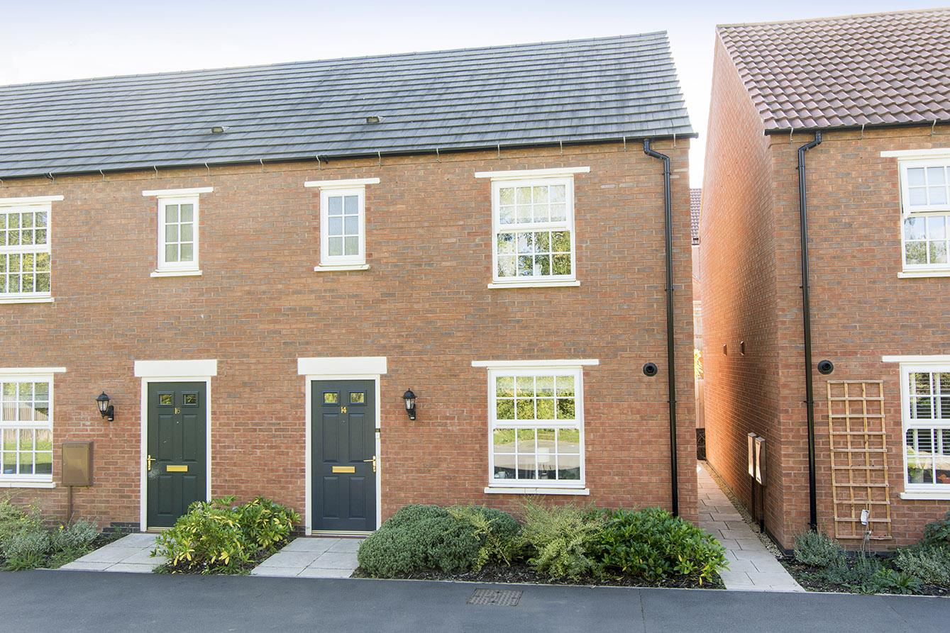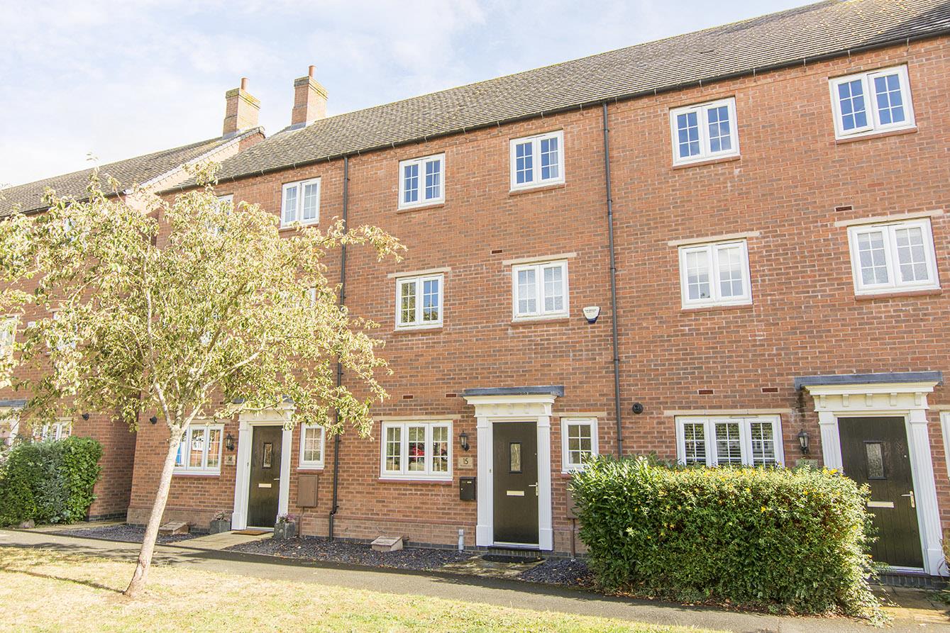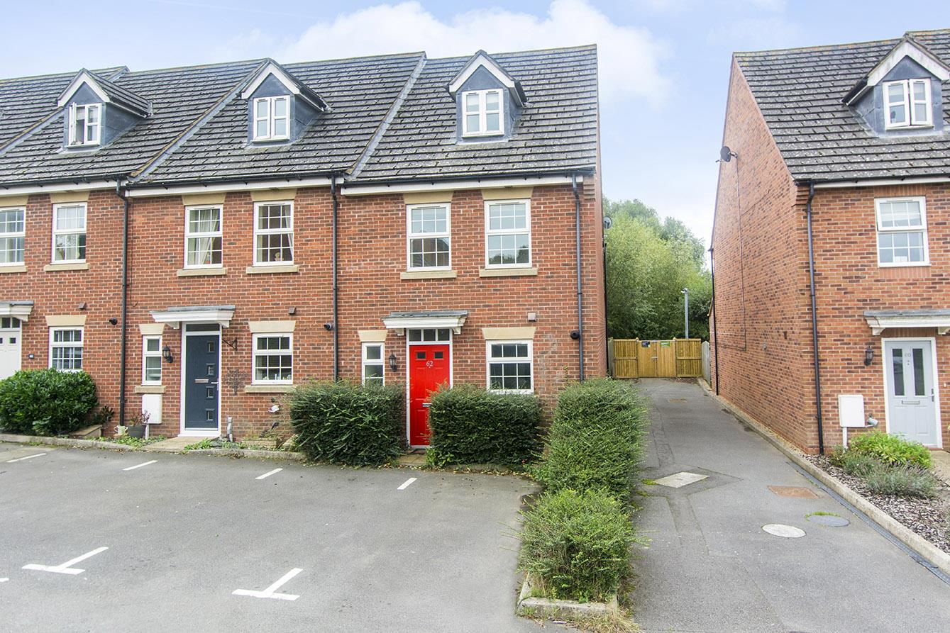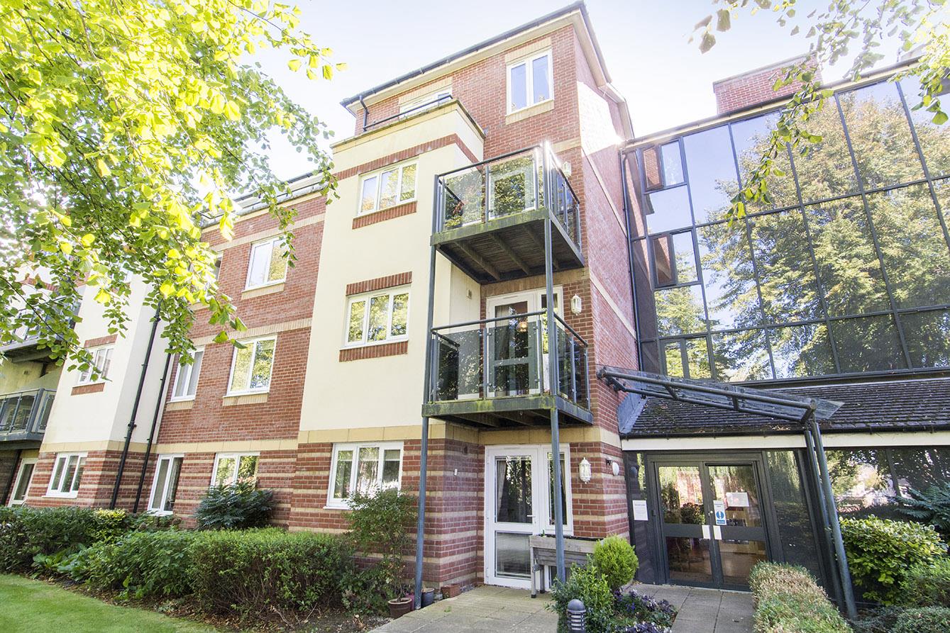Florence Grove, Market Harborough
Offers Over £313,000
3 Bedroom
Semi-Detached House
Overview
3 Bedroom Semi-Detached House for sale in Florence Grove, Market Harborough
Key Features:
- Modern semi detached family home
- Entrance hall, fitted kitchen/diner with fitted appliances
- Inner hall, downstairs cloakroom/WC
- Lounge/diner with bi-fold doors to the garden
- Master bedroom with en-suite
- Two further bedrooms and bathroom
- Private garden and off road parking for two cars
A substantial modern semi detached family home well located towards the edge of the popular Farndon Fields estate.
The well presented and fitted open plan accommodation comprises: Entrance hall, fitted kitchen/diner with fitted appliances, inner hall, downstairs cloakroom/WC, lounge/diner with bi-fold doors to the garden, landing, master bedroom with en-suite, two further bedrooms and bathroom.
The private garden is a particular feature, and there is off road parking for two cars.
Entrance Hall - 1.88m x 1.37m (6'2" x 4'6") - Accessed via opaque double-glazed composite front door. Double doors to built in cloaks cupboard. Opaque double-glazed picture window. Boxed radiator. Door to kitchen/diner.
Kitchen/Diner - 2.24m to the face of units x 3.94m + 2.62m x 2.01m - Full modern range of fitted base and wall units. Laminate work surfaces with complimentary tiled splash backs. Fitted appliances to include; two ovens, four ring gas hob with filter extractor fan over, automatic dishwasher, refrigerator and freezer. Stainless steel one and a half bowl sink and drainer. Wood laminate flooring. Radiator. Double-glazed window to the front elevation. Stairs rise in to the first floor. Inset ceiling downlighters. Opening through to inner hall.
Inner Hall - Wood laminate flooring. Radiator. Spacious fitted storage cupboard. Door to wc. Doorway to lounge/diner.
Cloak Room/Wc - Low level wc. Wash hand basin. Radiator. Complimentary tiling. Extractor fan. Wood laminate flooring. Inset ceiling downlighters.
Lounge/Diner - 4.93m x 3.28m (16'2" x 10'9") - Double-glazed bi-fold doors opening out to the rear garden. Wood laminate flooring. Radiator. Built in modern electric fire. Recess for large flat screen television. Television point. Radiator.
First Floor Landing - Timber balustrade. Double-glazed window to the side elevation. Access to loft space. Airing cupboard housing gas fired combination central heating boiler. Doors to rooms.
Bedroom One - 3.58m x 3.25m (11'9" x 10'8") - Double-glazed window to rear. Fitted double wardrobes. Radiator. Television point. Door to en-suite shower room.
En-Suite Shower Room - Double shower cubicle with rain shower fitment. Wash hand basin. Low level wc. Heated towel rail. Wood laminate flooring. Built in bathroom cabinet. Complimentary tiling. Opaque double-glazed window.
Bedroom Two - 3.35m x 2.62m (11'0" x 8'7") - Double-glazed window to front. Radiator.
Bedroom Three - 2.74m max x 2.24m (9'0" max x 7'4" ) - Double-glazed window to front. Radiator.
Bathroom - Panelled bath with rain shower fitment over. Wash hand basin. Low level wc. Complimentary tiling. Wood laminate flooring. Heated towel rail. Electric shaver point.
Outside -
Front - To the front of the property is a lawned area with boarders with a tarmacked driveway along the side of the house which provides parking for two plus cars. Gated side access to the rear garden.
Rear Garden - The rear garden is laid mainly to lawn with a slate tiled patio area. It is enclosed by timber lat fencing.
Rear Aspect -
Read more
The well presented and fitted open plan accommodation comprises: Entrance hall, fitted kitchen/diner with fitted appliances, inner hall, downstairs cloakroom/WC, lounge/diner with bi-fold doors to the garden, landing, master bedroom with en-suite, two further bedrooms and bathroom.
The private garden is a particular feature, and there is off road parking for two cars.
Entrance Hall - 1.88m x 1.37m (6'2" x 4'6") - Accessed via opaque double-glazed composite front door. Double doors to built in cloaks cupboard. Opaque double-glazed picture window. Boxed radiator. Door to kitchen/diner.
Kitchen/Diner - 2.24m to the face of units x 3.94m + 2.62m x 2.01m - Full modern range of fitted base and wall units. Laminate work surfaces with complimentary tiled splash backs. Fitted appliances to include; two ovens, four ring gas hob with filter extractor fan over, automatic dishwasher, refrigerator and freezer. Stainless steel one and a half bowl sink and drainer. Wood laminate flooring. Radiator. Double-glazed window to the front elevation. Stairs rise in to the first floor. Inset ceiling downlighters. Opening through to inner hall.
Inner Hall - Wood laminate flooring. Radiator. Spacious fitted storage cupboard. Door to wc. Doorway to lounge/diner.
Cloak Room/Wc - Low level wc. Wash hand basin. Radiator. Complimentary tiling. Extractor fan. Wood laminate flooring. Inset ceiling downlighters.
Lounge/Diner - 4.93m x 3.28m (16'2" x 10'9") - Double-glazed bi-fold doors opening out to the rear garden. Wood laminate flooring. Radiator. Built in modern electric fire. Recess for large flat screen television. Television point. Radiator.
First Floor Landing - Timber balustrade. Double-glazed window to the side elevation. Access to loft space. Airing cupboard housing gas fired combination central heating boiler. Doors to rooms.
Bedroom One - 3.58m x 3.25m (11'9" x 10'8") - Double-glazed window to rear. Fitted double wardrobes. Radiator. Television point. Door to en-suite shower room.
En-Suite Shower Room - Double shower cubicle with rain shower fitment. Wash hand basin. Low level wc. Heated towel rail. Wood laminate flooring. Built in bathroom cabinet. Complimentary tiling. Opaque double-glazed window.
Bedroom Two - 3.35m x 2.62m (11'0" x 8'7") - Double-glazed window to front. Radiator.
Bedroom Three - 2.74m max x 2.24m (9'0" max x 7'4" ) - Double-glazed window to front. Radiator.
Bathroom - Panelled bath with rain shower fitment over. Wash hand basin. Low level wc. Complimentary tiling. Wood laminate flooring. Heated towel rail. Electric shaver point.
Outside -
Front - To the front of the property is a lawned area with boarders with a tarmacked driveway along the side of the house which provides parking for two plus cars. Gated side access to the rear garden.
Rear Garden - The rear garden is laid mainly to lawn with a slate tiled patio area. It is enclosed by timber lat fencing.
Rear Aspect -
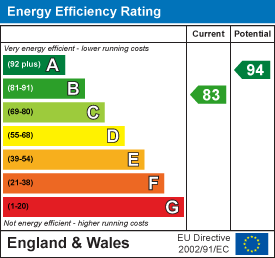
Dairy Way, Kibworth Harcourt, Leicester
3 Bedroom Semi-Detached House
Dairy Way, Kibworth Harcourt, Leicester
Wadsworth Close, Market Harborough
3 Bedroom End of Terrace House
Wadsworth Close, Market Harborough
Thackney Leys, Kibworth Harcourt, Leicester
3 Bedroom Townhouse
Thackney Leys, Kibworth Harcourt, Leicester
Dunmore Road, Little Bowden, Market Harborough, Leicestershire
4 Bedroom House
Dunmore Road, Little Bowden, Market Harborough, Leicestershire

