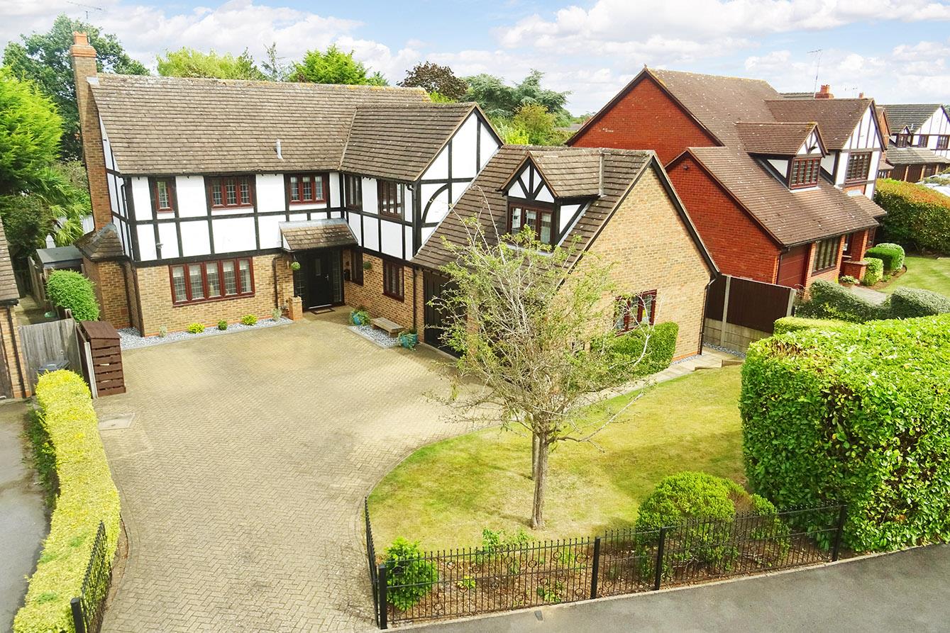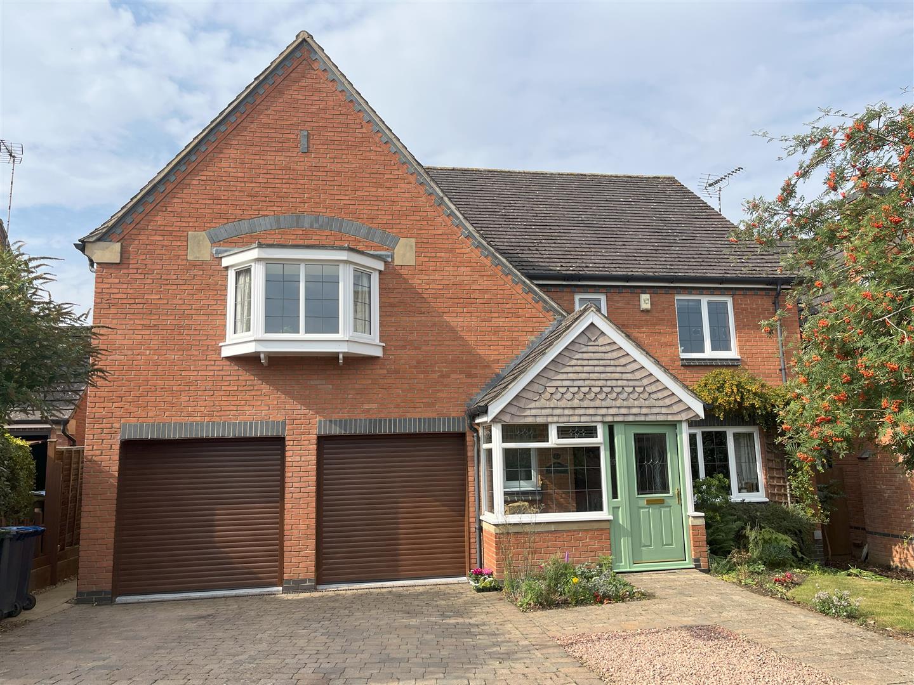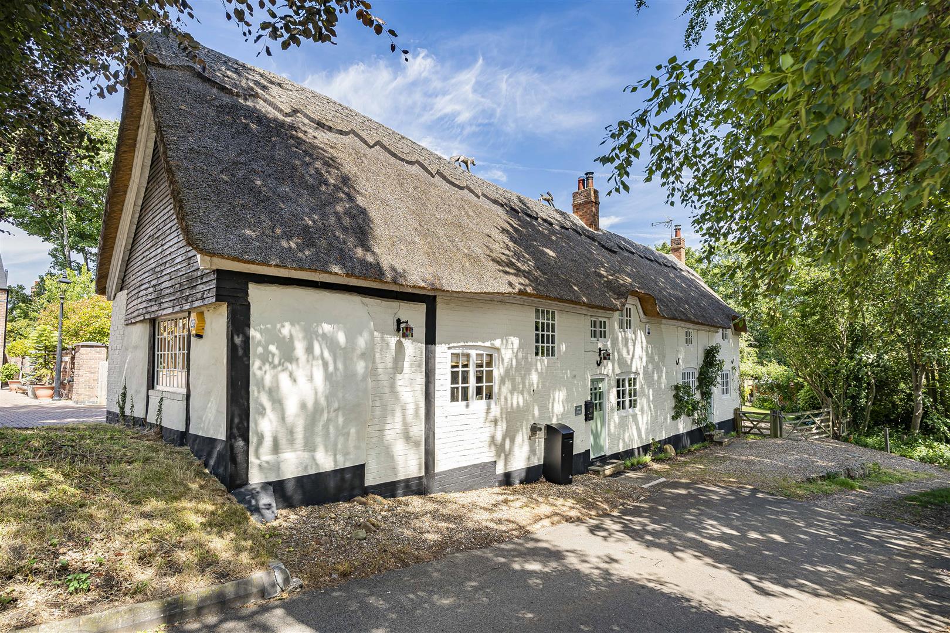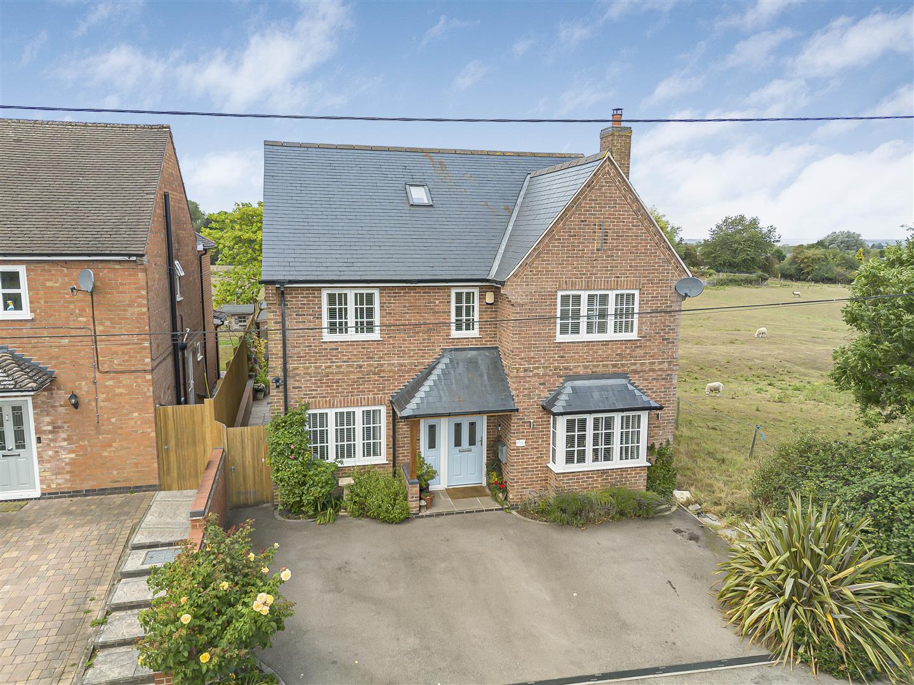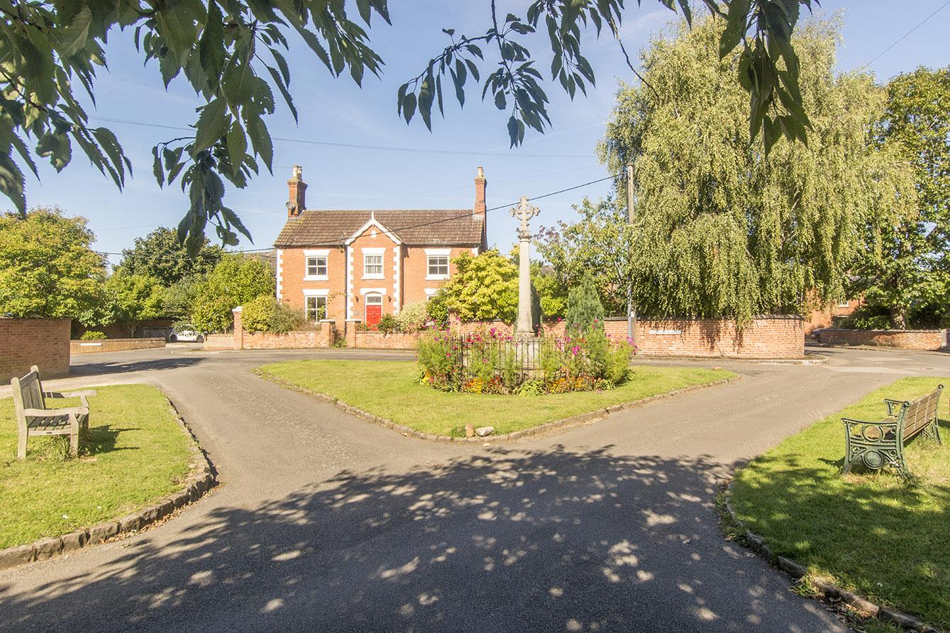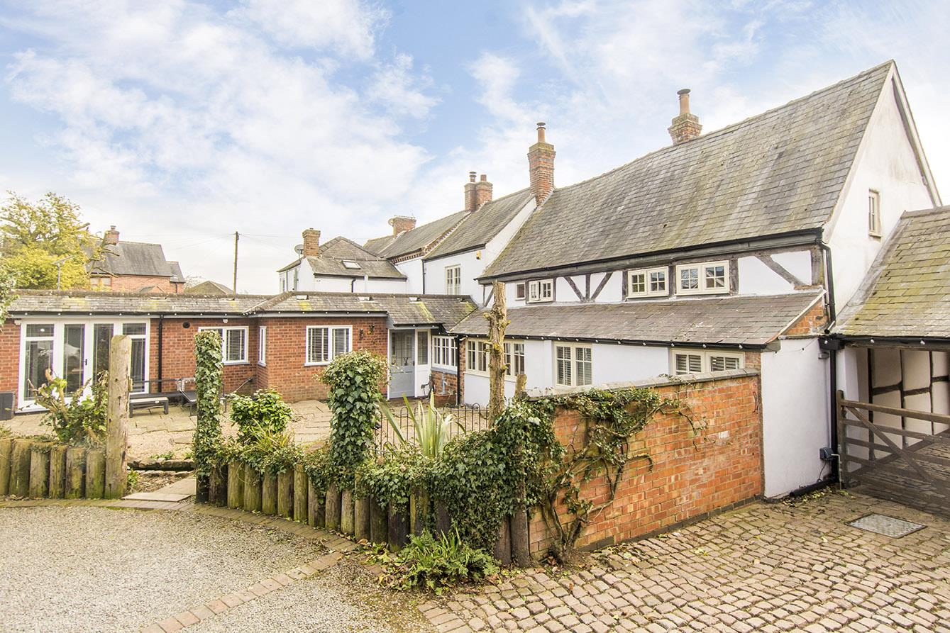
This property has been removed by the agent. It may now have been sold or temporarily taken off the market.
Adams & Jones are delighted to offer for sale this deceptively spacious four double bedroom detached home which has been recently extended by the current owners to an extremely high standard throughout and provides contemporary & flexible living space set over two floors. Situated in a quiet backwater location in the popular village of Kimcote this home is set on a private plot with sizable mature gardens having far reaching rural views. To the front you will find a drive which provides ample off road parking and leads to the single garage with electric roller door .Viewing is advised to appreciate the quality and the living space this beautiful home offers.
We have found these similar properties.
Knighton Close, Broughton Astley, Leicester
5 Bedroom Detached House
Knighton Close, Broughton Astley, LEICESTER
Cranmer Lane, North Kilworth, Lutterworth
3 Bedroom Cottage
Cranmer Lane, North Kilworth, Lutterworth
Gilmorton Road, Ashby Magna, Lutterworth
5 Bedroom Detached House
Gilmorton Road, Ashby Magna, Lutterworth
Hawthorne Road, North Kilworth, Lutterworth
4 Bedroom Detached House
Hawthorne Road, North Kilworth, Lutterworth




