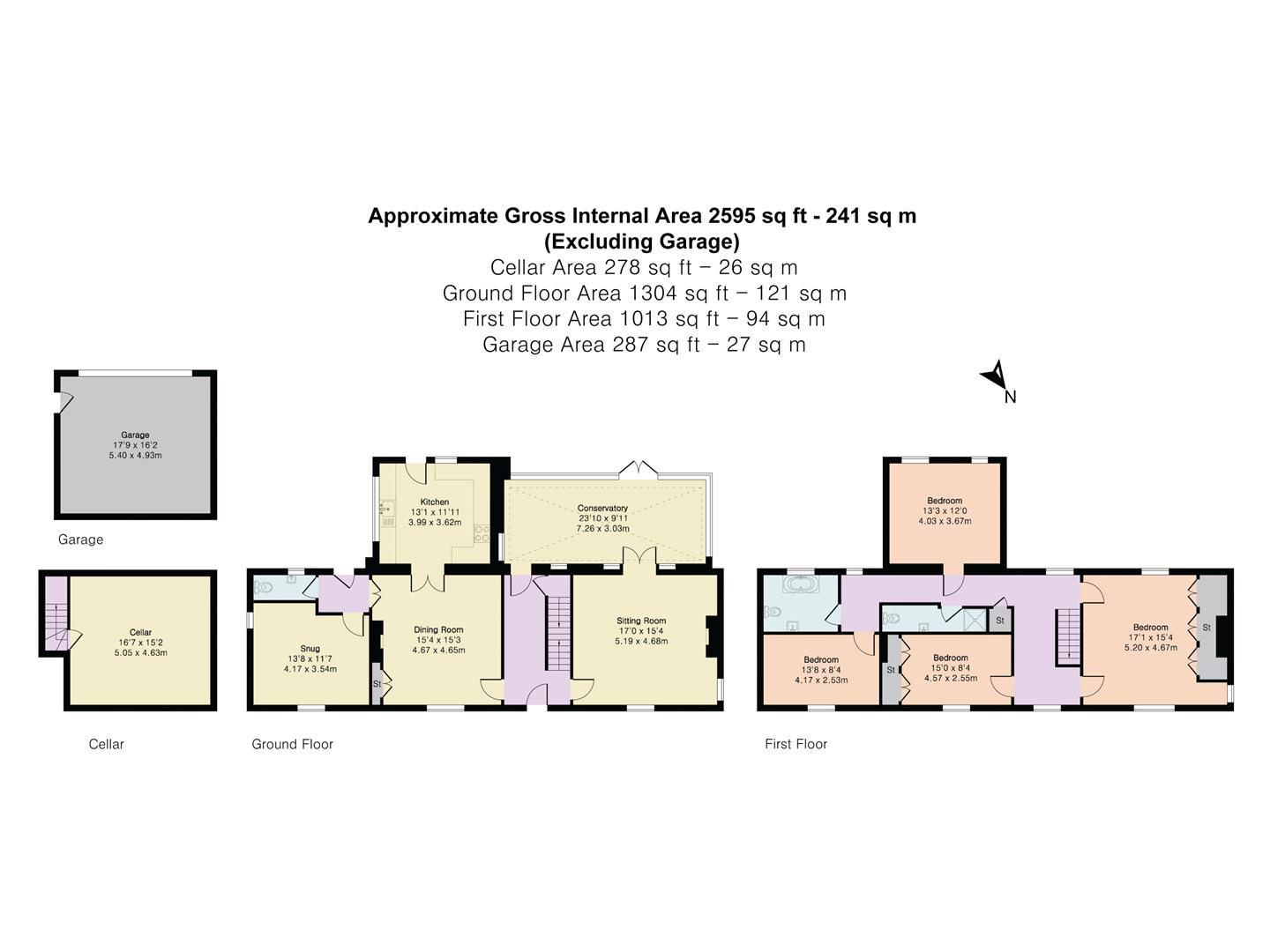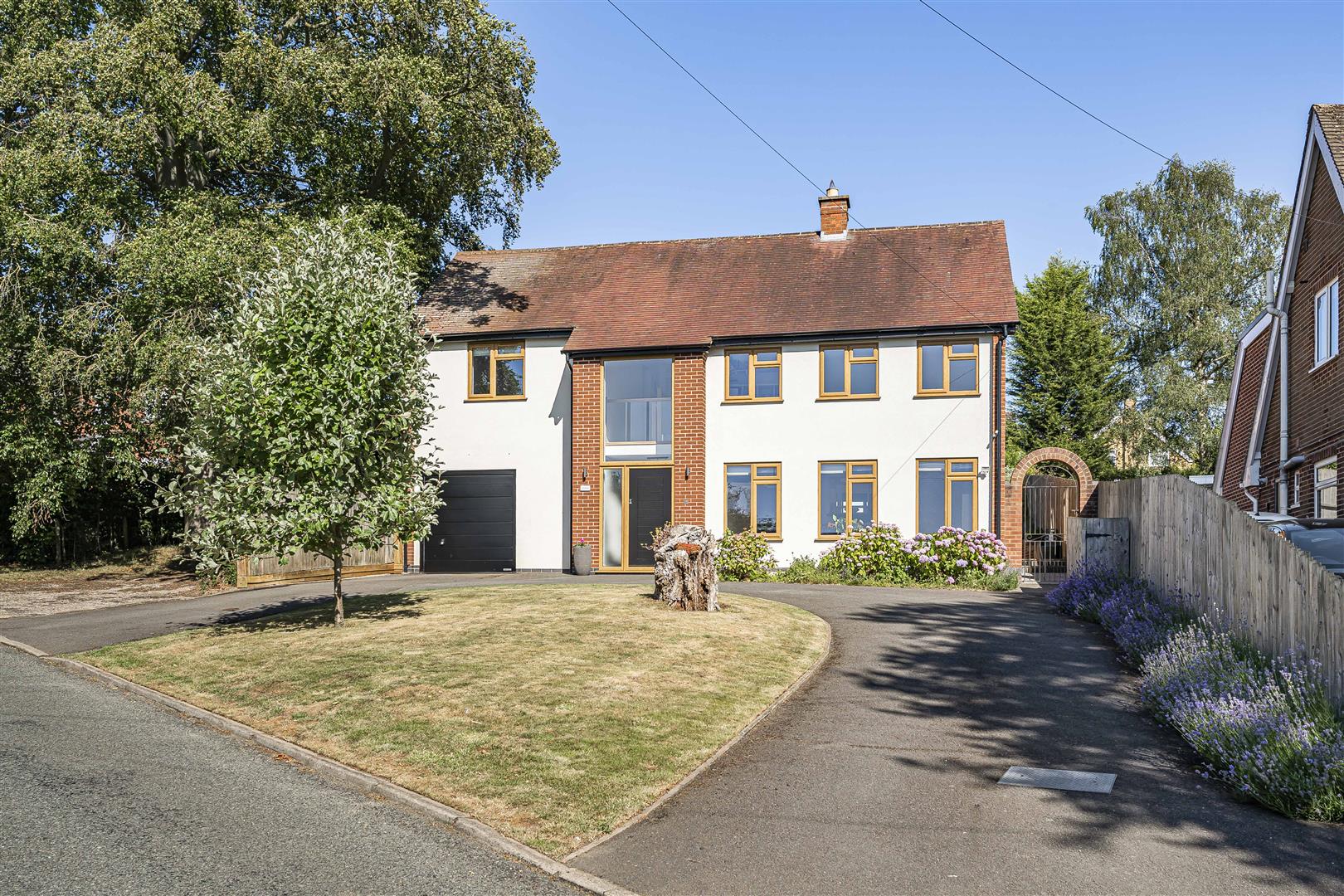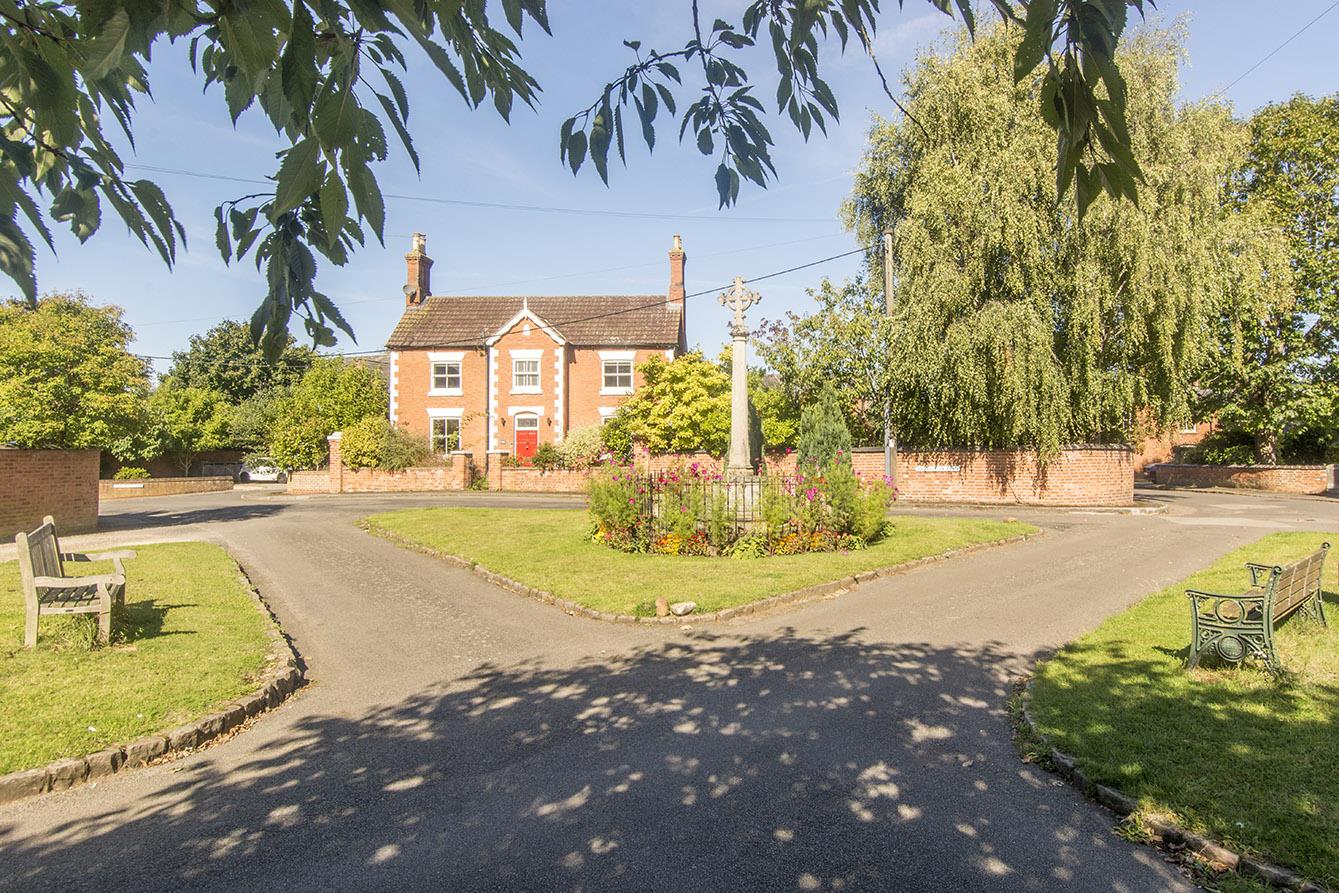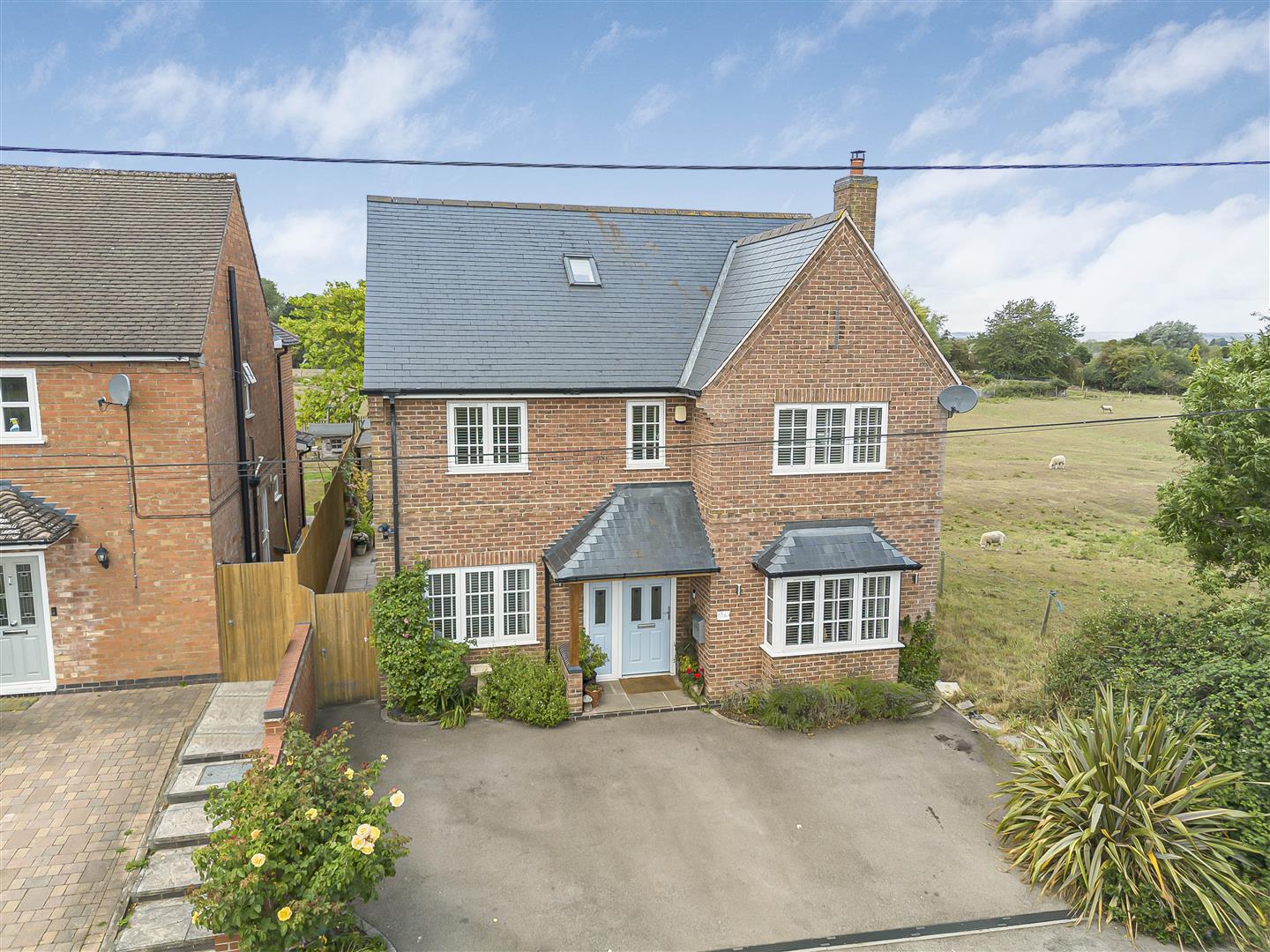Main Street, Leire, Lutterworth
Price £825,000
4 Bedroom
Detached House
Overview
4 Bedroom Detached House for sale in Main Street, Leire, Lutterworth
Key Features:
- Four bedroom Victorian detached family home
- Set on a generous plot with beautiful gardens
- Sitting room & Dining Room
- Sung & Garden Room
- Breakfast Kitchen
- Cloakroom
- Four Double Bedrooms
- Family Bathroom & Shower room
- Cellar
- Double Garage & Ample Parking
Nestled in the heart of the picturesque village of Leire, Ash House is a splendid four-bedroom detached residence that beautifully embodies the charm of Victorian architecture. This delightful property, located on Main Street, is part of a conservation area and is surrounded by other period homes that contribute to the village's character. Originally constructed in 1860, Ash House boasts a striking red brick exterior, complete with vertical sliding sash windows and traditional chimney pots, all of which enhance its historic appeal. The original panelled front door, adorned with a fan light, welcomes you into a home that has been lovingly maintained by its current owner for over four decades. The interior of Ash House has been thoughtfully extended, providing a spacious additional reception room and a fourth bedroom, making it ideal for family living. The generous garden room offers a serene view of the enchanting cottage garden, which is perfect for enjoying the beauty of nature. At the bottom of the garden, a double garage is discreetly positioned, providing ample storage and parking space.
Ground Floor - Upon entering through the original wooden door, you are welcomed into a spacious entrance hall that leads to various inviting rooms, including the sitting room, conservatory, dining room, and a cellar that provides ample storage. The sitting room is a true highlight, featuring original wood flooring and two lovely sash windows that fill the space with natural light. The beautiful original fireplace adds character, while built-in cupboards offer practical storage solutions. Double doors open into the conservatory, a beautifully lit space with exposed brick that connects seamlessly to the rear garden, making it an ideal spot for relaxation or entertaining. The dining room continues the theme of elegance with its original cupboards, fireplace, and a large sash window that overlooks the front aspect. High ceilings enhance the sense of space, and double doors lead directly into the kitchen. The kitchen is a chef's delight, boasting a large range cooker, tiled flooring, and double aspect windows that provide delightful views of the picturesque rear garden. It is well-equipped with a good range of cupboard space and room for fitted appliances. Additionally, the property features a convenient lobby area with connecting doors to the outside, a downstairs WC, and a snug/sitting room, perfect for cosy evenings in.
First Floor - As you enter, you are greeted by a grand staircase that leads to a first-floor landing adorned with coving and high ceilings, creating an airy and inviting atmosphere. The landing is illuminated by a large arch window at the rear and a classic sash window at the front, enhancing the sense of space and light. The master bedroom is a true highlight of this property, boasting an impressive size and triple aspect windows that flood the room with natural light. With high ceilings and an abundance of built-in wardrobes, this sanctuary provides both style and practicality. The second bedroom, also generously proportioned, features a large sash window to the front and a range of fitted wardrobes, making it an ideal space for relaxation. The third bedroom, currently utilised as an office, is another spacious double room with two windows overlooking the rear garden, offering a peaceful working environment. Across the hall, the shower room is well-appointed with a low-level flush WC, a pedestal wash hand basin with a tiled splashback, and a modern shower cubicle. Descending back down the landing, you will find the fourth bedroom, which also benefits from a large sash window to the front aspect. The family bathroom is a delightful Victorian-style retreat, tastefully decorated with panel boarding and featuring a stunning clawfoot roll-top bath, a telephone-style shower, and a wall-mounted heated towel rail, ensuring comfort and luxury.
Garden - This delightful property boasts a beautifully maintained garden, a true haven for nature lovers and those seeking tranquillity. The garden is a tapestry of perennials, fruit trees, shrubs, and an array of bulbs, all thoughtfully arranged to create a vibrant and inviting outdoor space. Designed with privacy in mind, a lovely patio area is tucked behind a hedge, providing a serene spot to relax and enjoy the picturesque views of the house. The expansive lawns and well-defined borders not only enhance the aesthetic appeal but also create safe areas for children to play and explore. With its charming features and delightful garden, Ash House is a rare find that promises to be a cherished retreat for years to come.
Outside - Set within generous, mature grounds, this property is predominantly laid to lawn and is securely enclosed by a combination of brick walls and fencing, ensuring privacy and peace of mind. As you step outside, you will discover a delightful patio area, perfect for al fresco dining or simply unwinding with a good book. The expansive lawn extends to a beautifully landscaped garden, adorned with mature trees and thoughtfully chosen shrubs, creating an idyllic play space for families and a serene retreat for all.
Parking & Garage - In addition to its stunning outdoor features, Ash House benefits from a gravel driveway that provides ample parking and leads to a double garage located at the rear of the garden. This practical addition enhances the property's appeal, making it suitable for those with multiple vehicles or requiring extra storage space. With its combination of spacious grounds, well-maintained gardens, and convenient amenities, Ash House presents an exceptional opportunity for anyone seeking a family home in a picturesque setting. Whether you are looking to entertain guests or enjoy quiet moments in nature, this property truly offers the best of both worlds.
Location - Situated in the charming village of Leire, this delightful detached house offers a perfect blend of rural tranquillity and convenient access to urban amenities. Leire, located in the picturesque East Midlands, is just three miles from the Warwickshire border and falls within the Harborough district of Leicestershire. The property is ideally situated for those who appreciate the beauty of the countryside while still being within easy reach of major cities and transport links. The village boasts a rich history, with its name believed to derive from the old British term for the nearby River Soar. Leire's landscape is characterised by its flat, well-hedged countryside, and the conservation area along Main Street showcases a variety of architectural styles, including charming Edwardian homes. The iconic St Peter's Church, with its striking pink granite and medieval sandstone tower, adds to the village's character. Residents of Leire enjoy a strong sense of community, with local events and celebrations fostering a sociable atmosphere. The village hall, housed in the original school building, serves as a hub for community activities, including scouting groups and fitness classes. For those who appreciate good food, the local pubs, The Queens Arms and The Crab and Cow, offer delicious, locally sourced meals.Leire is well-connected, with Rugby railway station providing regular high-speed trains to London Euston, and major roads such as the A5, M1, M69, and M6 facilitating easy travel. The vibrant city of Leicester is just ten miles away, offering a wealth of cultural attractions, including museums, galleries, and shopping opportunities. Additionally, the surrounding area is rich in outdoor activities, with riding schools, golf clubs, and country parks nearby, as well as popular attractions like Belvoir Castle and Twycross Zoo. Families will appreciate the variety of educational options available, from nursery to secondary schools, including private establish
Read more
Ground Floor - Upon entering through the original wooden door, you are welcomed into a spacious entrance hall that leads to various inviting rooms, including the sitting room, conservatory, dining room, and a cellar that provides ample storage. The sitting room is a true highlight, featuring original wood flooring and two lovely sash windows that fill the space with natural light. The beautiful original fireplace adds character, while built-in cupboards offer practical storage solutions. Double doors open into the conservatory, a beautifully lit space with exposed brick that connects seamlessly to the rear garden, making it an ideal spot for relaxation or entertaining. The dining room continues the theme of elegance with its original cupboards, fireplace, and a large sash window that overlooks the front aspect. High ceilings enhance the sense of space, and double doors lead directly into the kitchen. The kitchen is a chef's delight, boasting a large range cooker, tiled flooring, and double aspect windows that provide delightful views of the picturesque rear garden. It is well-equipped with a good range of cupboard space and room for fitted appliances. Additionally, the property features a convenient lobby area with connecting doors to the outside, a downstairs WC, and a snug/sitting room, perfect for cosy evenings in.
First Floor - As you enter, you are greeted by a grand staircase that leads to a first-floor landing adorned with coving and high ceilings, creating an airy and inviting atmosphere. The landing is illuminated by a large arch window at the rear and a classic sash window at the front, enhancing the sense of space and light. The master bedroom is a true highlight of this property, boasting an impressive size and triple aspect windows that flood the room with natural light. With high ceilings and an abundance of built-in wardrobes, this sanctuary provides both style and practicality. The second bedroom, also generously proportioned, features a large sash window to the front and a range of fitted wardrobes, making it an ideal space for relaxation. The third bedroom, currently utilised as an office, is another spacious double room with two windows overlooking the rear garden, offering a peaceful working environment. Across the hall, the shower room is well-appointed with a low-level flush WC, a pedestal wash hand basin with a tiled splashback, and a modern shower cubicle. Descending back down the landing, you will find the fourth bedroom, which also benefits from a large sash window to the front aspect. The family bathroom is a delightful Victorian-style retreat, tastefully decorated with panel boarding and featuring a stunning clawfoot roll-top bath, a telephone-style shower, and a wall-mounted heated towel rail, ensuring comfort and luxury.
Garden - This delightful property boasts a beautifully maintained garden, a true haven for nature lovers and those seeking tranquillity. The garden is a tapestry of perennials, fruit trees, shrubs, and an array of bulbs, all thoughtfully arranged to create a vibrant and inviting outdoor space. Designed with privacy in mind, a lovely patio area is tucked behind a hedge, providing a serene spot to relax and enjoy the picturesque views of the house. The expansive lawns and well-defined borders not only enhance the aesthetic appeal but also create safe areas for children to play and explore. With its charming features and delightful garden, Ash House is a rare find that promises to be a cherished retreat for years to come.
Outside - Set within generous, mature grounds, this property is predominantly laid to lawn and is securely enclosed by a combination of brick walls and fencing, ensuring privacy and peace of mind. As you step outside, you will discover a delightful patio area, perfect for al fresco dining or simply unwinding with a good book. The expansive lawn extends to a beautifully landscaped garden, adorned with mature trees and thoughtfully chosen shrubs, creating an idyllic play space for families and a serene retreat for all.
Parking & Garage - In addition to its stunning outdoor features, Ash House benefits from a gravel driveway that provides ample parking and leads to a double garage located at the rear of the garden. This practical addition enhances the property's appeal, making it suitable for those with multiple vehicles or requiring extra storage space. With its combination of spacious grounds, well-maintained gardens, and convenient amenities, Ash House presents an exceptional opportunity for anyone seeking a family home in a picturesque setting. Whether you are looking to entertain guests or enjoy quiet moments in nature, this property truly offers the best of both worlds.
Location - Situated in the charming village of Leire, this delightful detached house offers a perfect blend of rural tranquillity and convenient access to urban amenities. Leire, located in the picturesque East Midlands, is just three miles from the Warwickshire border and falls within the Harborough district of Leicestershire. The property is ideally situated for those who appreciate the beauty of the countryside while still being within easy reach of major cities and transport links. The village boasts a rich history, with its name believed to derive from the old British term for the nearby River Soar. Leire's landscape is characterised by its flat, well-hedged countryside, and the conservation area along Main Street showcases a variety of architectural styles, including charming Edwardian homes. The iconic St Peter's Church, with its striking pink granite and medieval sandstone tower, adds to the village's character. Residents of Leire enjoy a strong sense of community, with local events and celebrations fostering a sociable atmosphere. The village hall, housed in the original school building, serves as a hub for community activities, including scouting groups and fitness classes. For those who appreciate good food, the local pubs, The Queens Arms and The Crab and Cow, offer delicious, locally sourced meals.Leire is well-connected, with Rugby railway station providing regular high-speed trains to London Euston, and major roads such as the A5, M1, M69, and M6 facilitating easy travel. The vibrant city of Leicester is just ten miles away, offering a wealth of cultural attractions, including museums, galleries, and shopping opportunities. Additionally, the surrounding area is rich in outdoor activities, with riding schools, golf clubs, and country parks nearby, as well as popular attractions like Belvoir Castle and Twycross Zoo. Families will appreciate the variety of educational options available, from nursery to secondary schools, including private establish
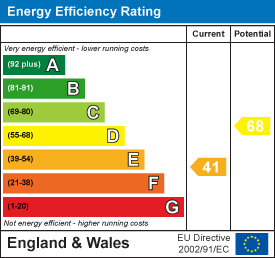
Frolesworth Road, Ullesthorpe, Lutterworth
4 Bedroom Detached House
Frolesworth Road, Ullesthorpe, Lutterworth
Hawthorne Road, North Kilworth, Lutterworth
4 Bedroom Detached House
Hawthorne Road, North Kilworth, Lutterworth
Gilmorton Road, Ashby Magna, Lutterworth
5 Bedroom Detached House
Gilmorton Road, Ashby Magna, Lutterworth

