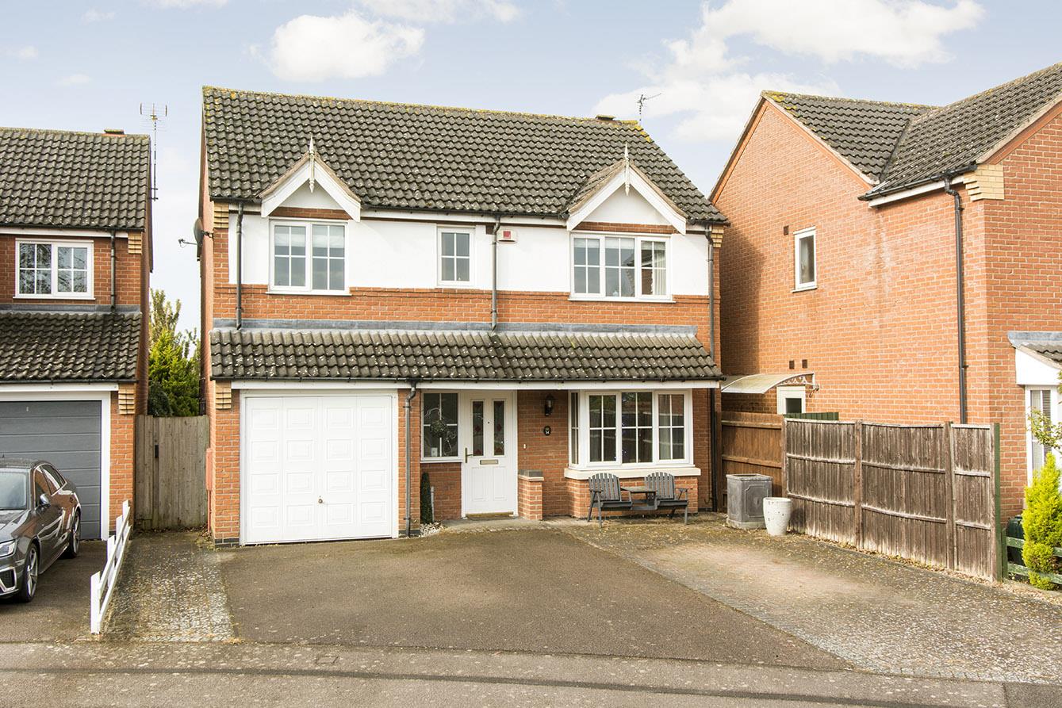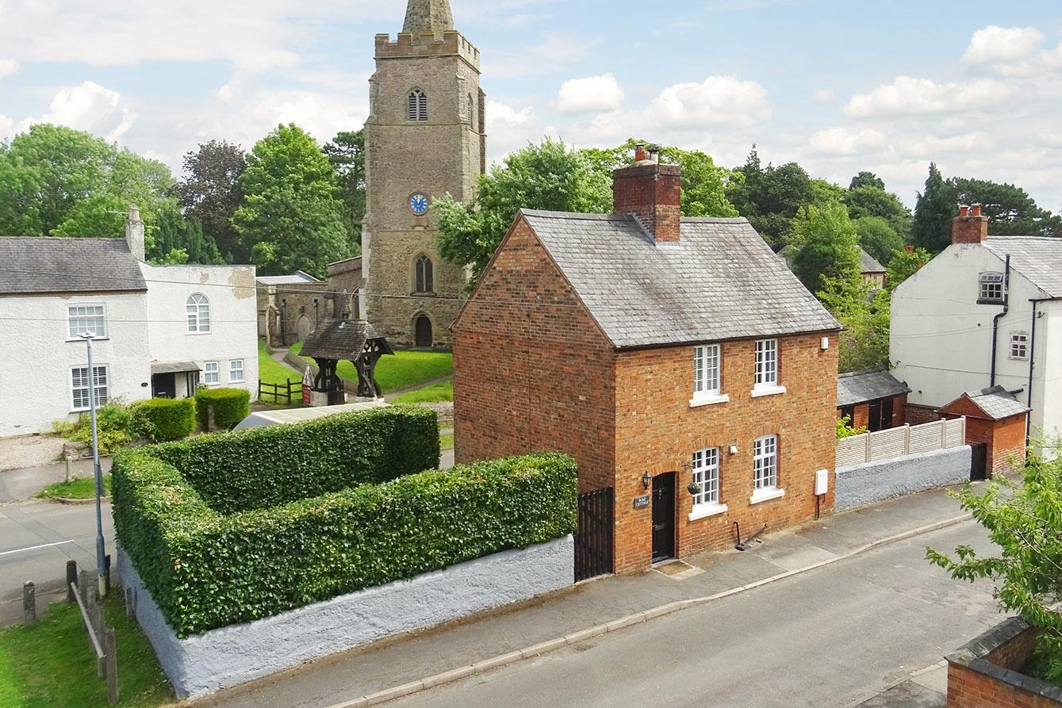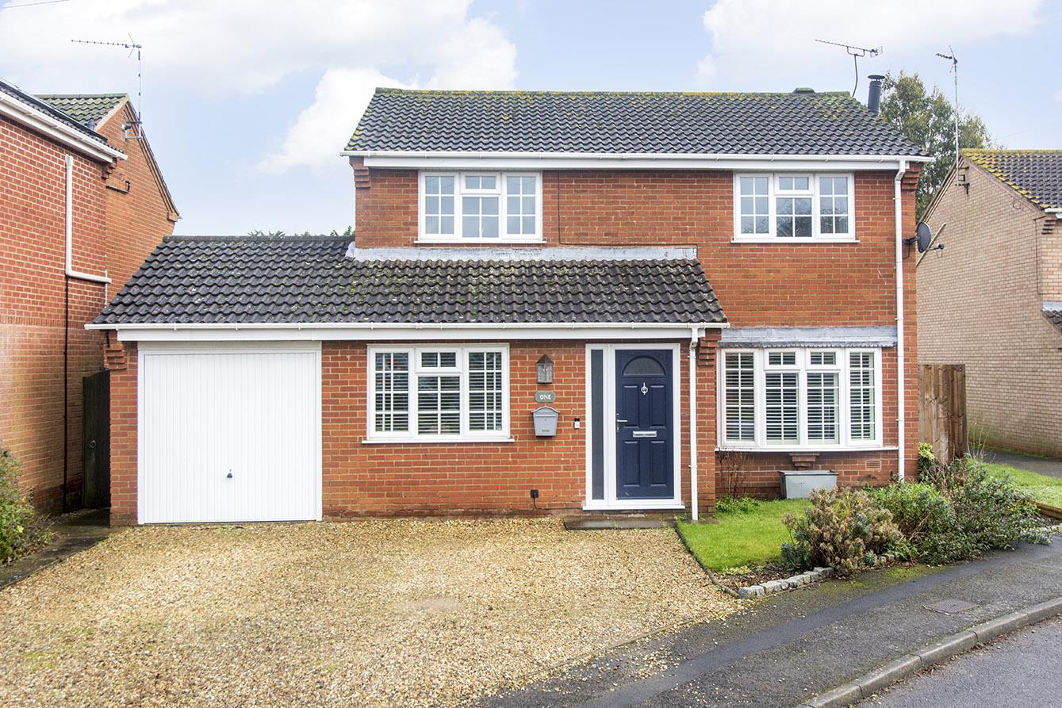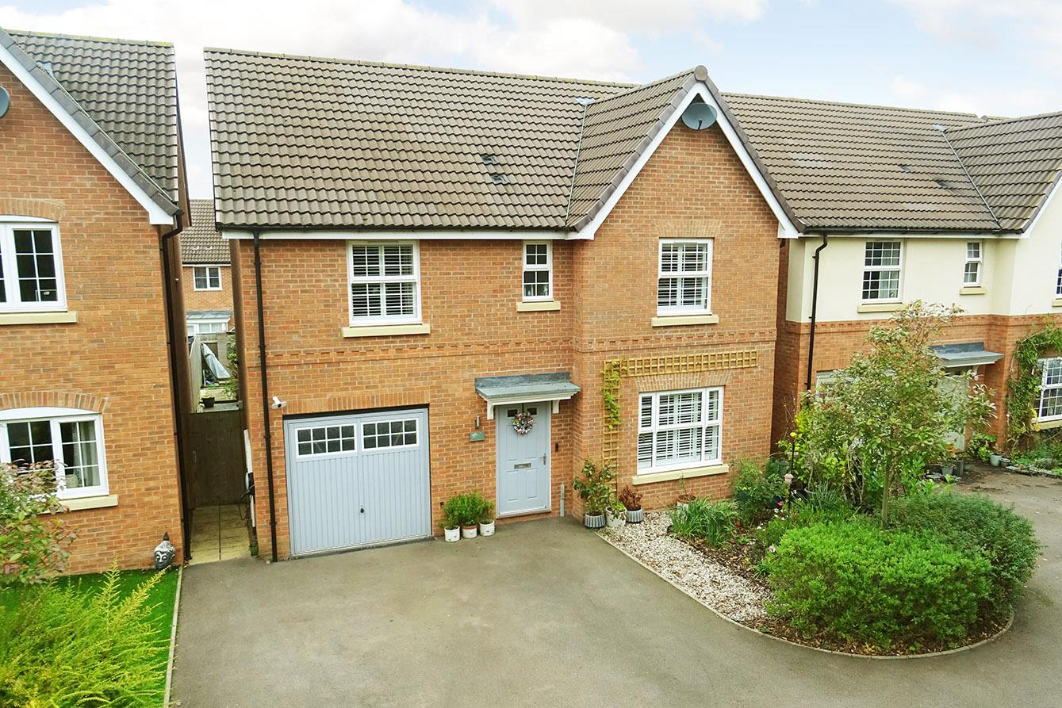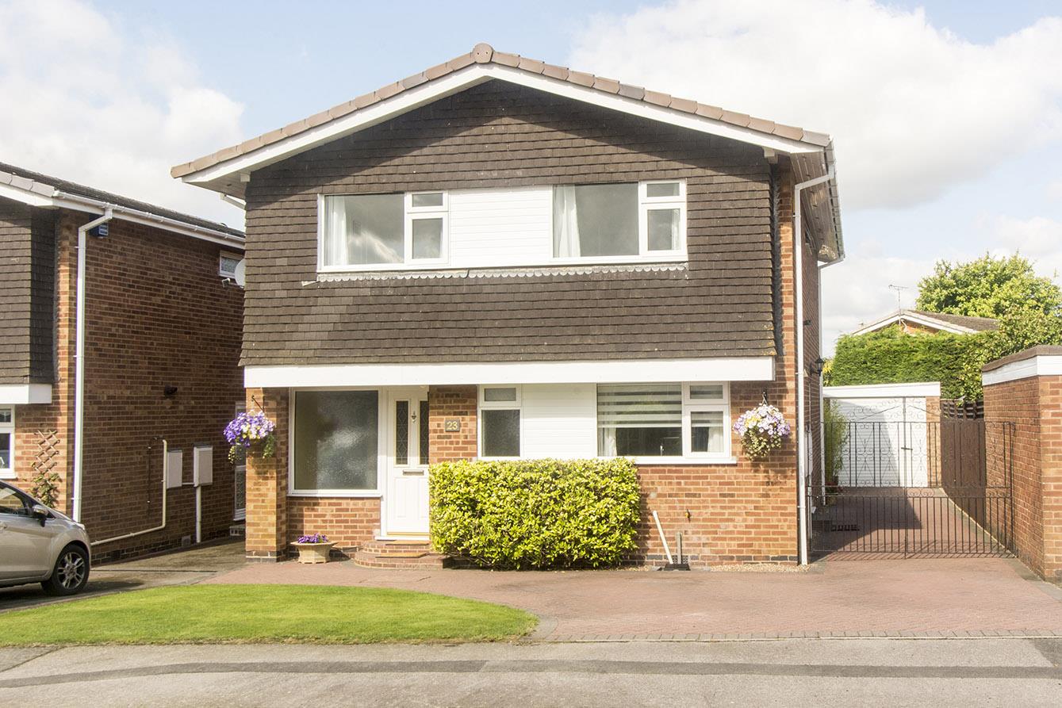
This property has been removed by the agent. It may now have been sold or temporarily taken off the market.
Nestled in an elevated position back from Brook Street , a neat cul-de-sac in the Village of Walcote, near to Lutterworth. This spacious home features three king-sized bedrooms, one with an en-suite, a further double bedroom, with an open-plan lounge and dining area making this the ideal home for those who need space and privacy. External decking provides a number of relaxing areas, with access via bi-folding doors to the lounge or through French doors leading to the hallway. There is ample living space for a growing family or for entertaining friends. The property is not overlooked: Each bedroom has a garden/ open countryside view and in the lounge the large picture window features integral blinds allowing a panoramic view of the area emphasising the tranquility of the location and the space available. NO UPWARD CHAIN!
We have found these similar properties.
Netherfield Close, Broughton Astley, Leicester
4 Bedroom Detached House
Netherfield Close, Broughton Astley, Leicester




