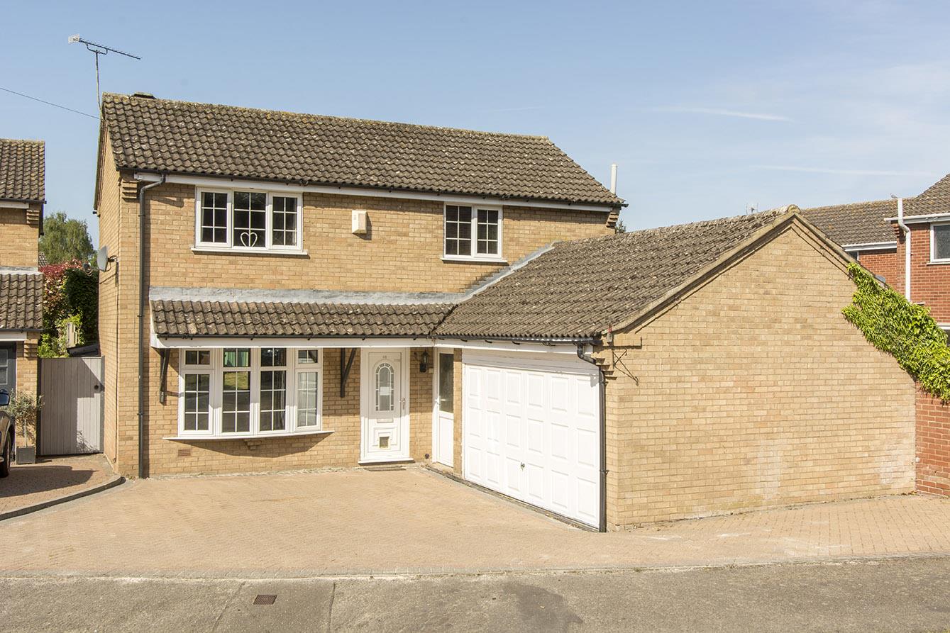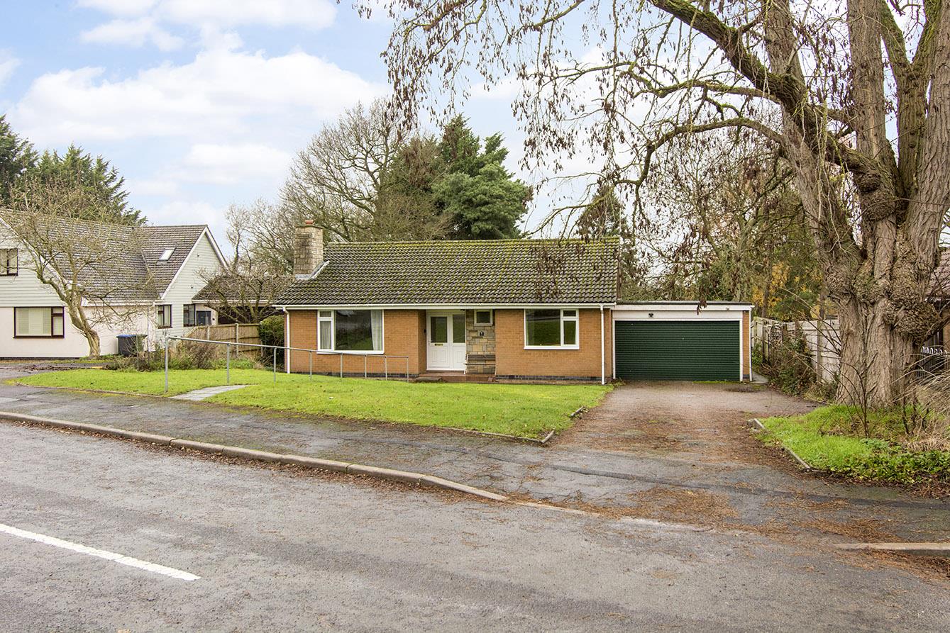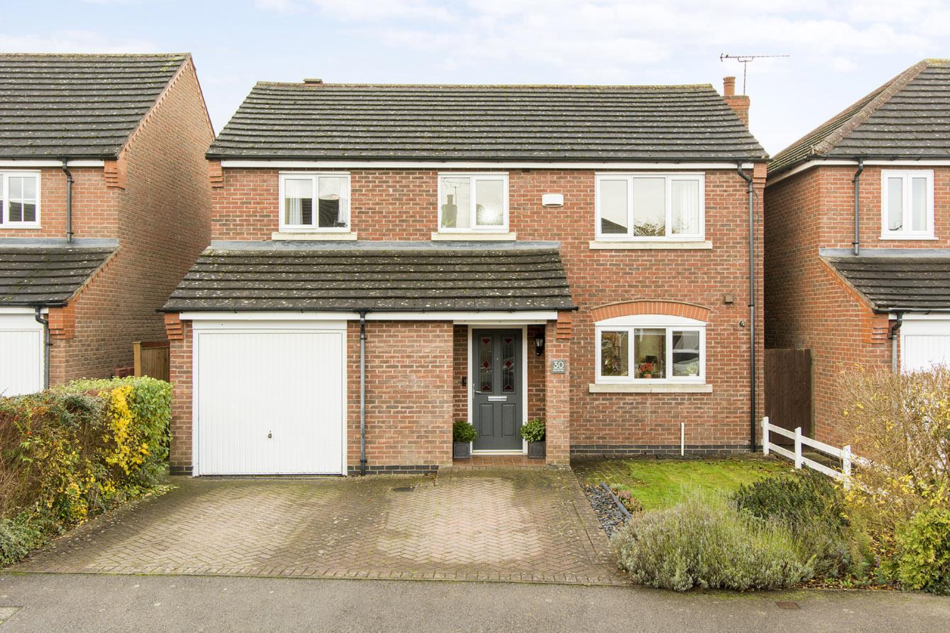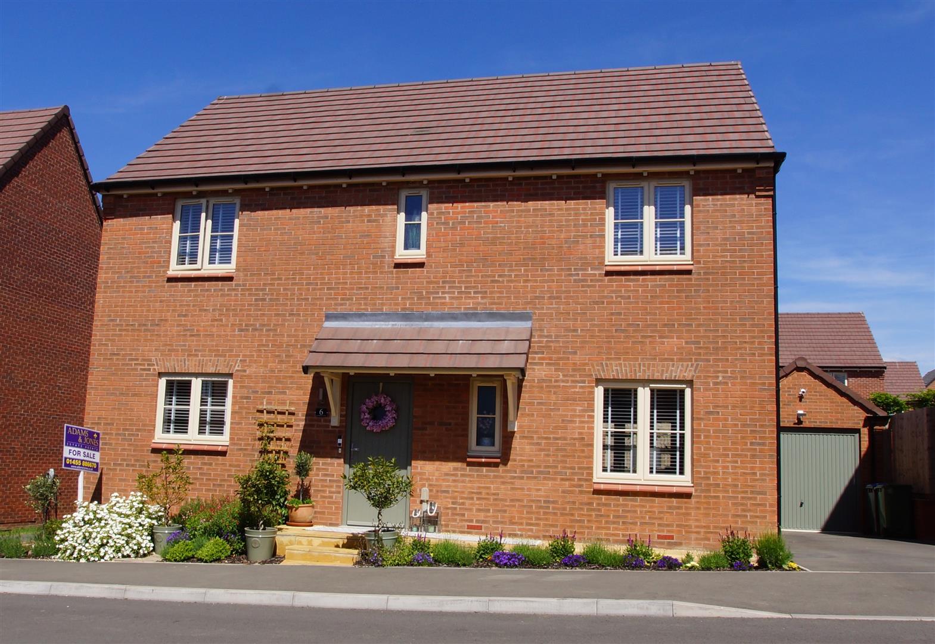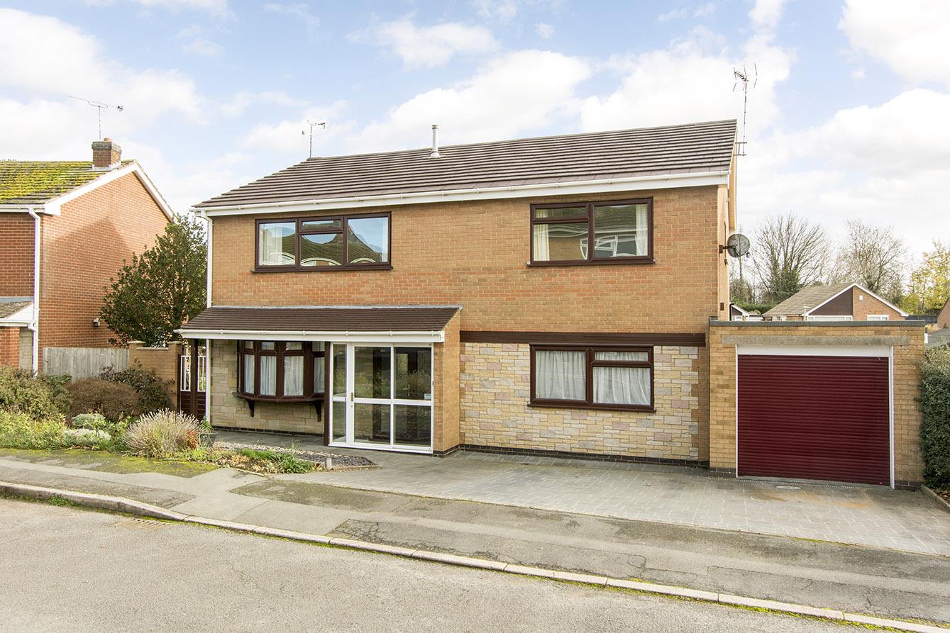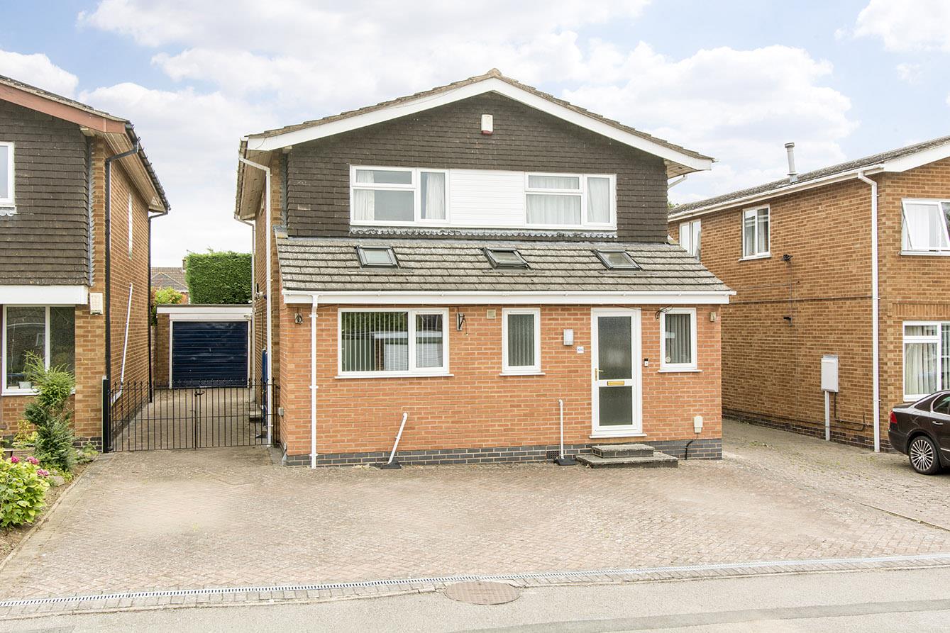
This property has been removed by the agent. It may now have been sold or temporarily taken off the market.
Nestled in the serene setting of The Leys in Ullesthorpe, this charming detached house boasts four spacious bedrooms, making it an ideal family home. The property exudes elegance with its stylish decor and high-quality finishes throughout. Upon entering, you are greeted by an inviting entrance hall leading to a cosy sitting room adorned with attractive wall panelling. The open-plan family dining kitchen is a highlight, featuring French doors that open onto a delightful patio, perfect for enjoying the outdoors. Additionally, a convenient utility room and cloakroom add to the practicality of this home.
Upstairs, you will find four generously sized double bedrooms, with the master bedroom benefitting from its own en-suite for added luxury. A family bathroom caters to the needs of the household, ensuring comfort for all residents. Outside, the property offers a single garage, ample off-road parking, and a beautifully landscaped south westerly garden predominantly laid to lawn. The paved patio and covered area provide an ideal space for al fresco dining or simply relaxing in the fresh air. This property presents a wonderful opportunity to reside in a peaceful location while enjoying the comforts of modern living. Don't miss the chance to make this delightful house your new home in the heart of the countryside.
Upstairs, you will find four generously sized double bedrooms, with the master bedroom benefitting from its own en-suite for added luxury. A family bathroom caters to the needs of the household, ensuring comfort for all residents. Outside, the property offers a single garage, ample off-road parking, and a beautifully landscaped south westerly garden predominantly laid to lawn. The paved patio and covered area provide an ideal space for al fresco dining or simply relaxing in the fresh air. This property presents a wonderful opportunity to reside in a peaceful location while enjoying the comforts of modern living. Don't miss the chance to make this delightful house your new home in the heart of the countryside.
We have found these similar properties.
Old Rectory Close, Churchover, Rugby
2 Bedroom Detached Bungalow
Old Rectory Close, Churchover, Rugby




